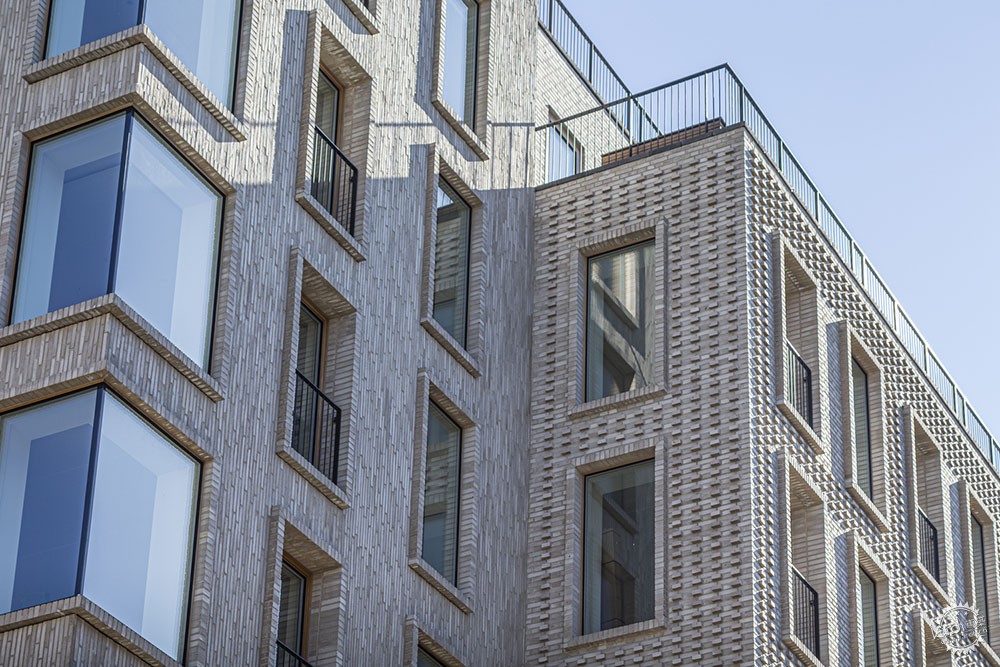
砖石设计的创新与融合
Innovation and Collaboration in Brick Design Blends Past and Present
由专筑网邢子,小R编译
对于历史悠久的社区来说,鲜有新建筑出现。即便如此,哥本哈根菲特烈堡宫(FrederiksbergAllé)典雅而华丽的空间中还是出现了这样一座建筑。这条历史街道的灵感来自巴黎,并以其繁复的建筑细节而闻名。
这个新项目的设计包括一座文化和烹饪饮食中心、30间住宅公寓以及位于地下的地铁站。预计每天将有约10,000名地铁旅客途径这里。地铁位于街道下方22米处,每3分钟就会有车辆经过。为了确保建筑与周围社区在形式上具有统一性,总部位于哥本哈根的Cobe建筑事务所设计了五座围绕内部庭院布置的建筑。
铁轨上的高楼
大楼的开放式地面层包括通往地铁的自动扶梯和电梯。该建筑位于地铁站顶部,这意味着支撑结构必须设置在地铁主要轨道的两侧。这在支柱之间形成了18米的跨距,并向主廊突出了8米的悬臂。整座建筑都是砖砌的,因此需要一种特殊的解决方案来支撑这座砖石建筑,负责建筑砖砌结构的Ole Larsen解释了设计原理:
“通常,我们需要为建筑物砌筑打基础,但是无法在这里进行此项操作,因为该建筑设有地下地铁站。而我们的解决方案是使用少量坚固的支柱和一面支撑墙来支撑整座建筑,并使用砖砌外墙。”
It is a rare occasion for a historic neighborhood to have new buildings. Never the less, this is exactly what happened along the elegant and ornate structures of Frederiksberg Allé in Copenhagen. The historical avenue was inspired by Parisian architecture and features many buildings notable for their intricate architectural detail.
The design of this new project includes a cultural and culinary center, 30 residential apartments, and a busy metro station beneath ground level. The building expects daily traffic of approximately 10,000 metro travelers who will be passing through the building on their way to and from the station. The metro itself is 22 meters below street level and will have trains coming and going every 3 minutes. To ensure that the building is architecturally cohesive with the surrounding neighborhood, the architects from Copenhagen-based Cobe have designed five buildings arranged around an inner courtyard.
Towering Above the Track
The building's open ground floor contains escalators and elevators leading down to the metro. The building's location on top of the metro station means that the supporting structures must be placed on either side of the main tracks of the metro station. This creates an 18-meter span between the supporting pillars and an 8-meter cantilevered support protruding out towards the main concourse. The entire building is clad in brick, and it required a unique solution to support that much masonry. Ole Larsen, who was been in charge of all the brickwork on the building, explains how:
"Normally, you would have a foundation for your masonry. We couldn’t do that here, as the building houses an underground metro station. Our solution was to have a small number of strong supporting pillars and a single supporting wall to hold up the entire building – and to clad the façade with bricks.”
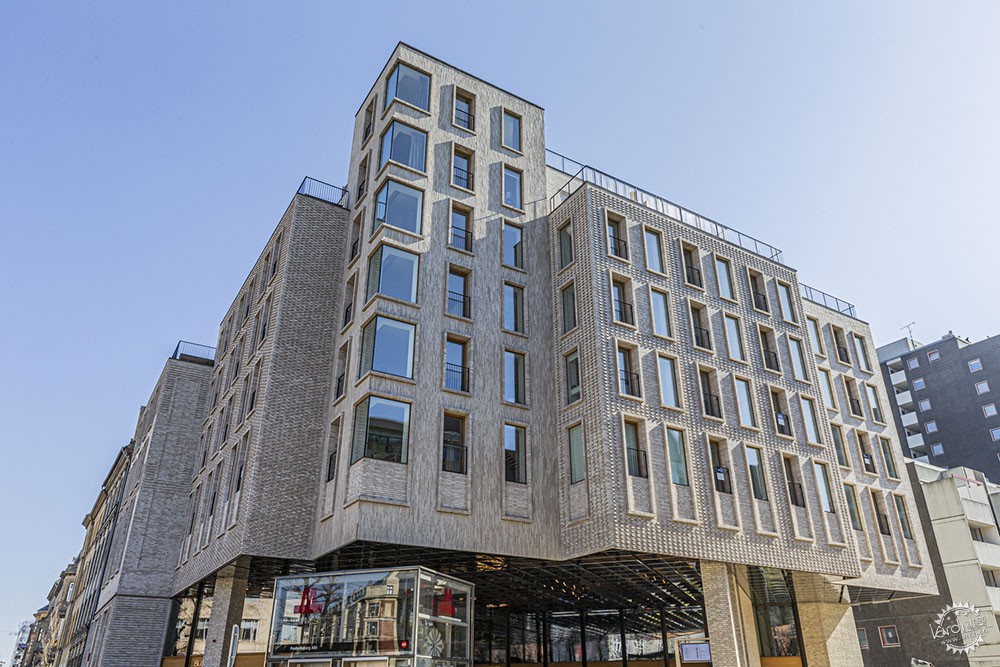
“我们有特制的砖壳,用作防风雨罩。在最高的建筑上,我们根据标准砖切割了砖壳,并在整个项目中都使用了该砖壳,将它们粘在轻盈而通风的立面上,减少某些部位的承重,也确保整座建筑看起来像是一个整体,。这种做法的成本与建造带有厚实砖外墙的结构成本一致。”
菲特烈堡城市精神
窗户的开口和大小旨在反映相邻建筑的特征,这些结构也影响了四周塔状建筑的外观,从而将新项目与周围建筑融合在一起。
“整个项目由不同高度、类型和立面的建筑组成,但是它们都有一个共同的元素。该项目使用来自Randers Tegl的 RT55砖以及特殊的表面处理技术,而这些专为该项目设计。通过与菲特烈堡市的建筑师密切合作,我们选择了该类型的砖块,并且选择了与砖一起使用的表面处理手法。” Ole Larsen说。
"We had brick shells specially made and used them as a weather shield. On the tallest building, we cut brick shells based on the standard brick, we used throughout the project. We then glued these onto a light and airy façade in order to reduce the weight of the building. We used the brick shells wherever we were not able to lay bricks to ensure that the entire building appears as a single cohesive whole, and not one that is broken up, so to speak, as a result of using other building materials...In terms of cost, it costs as much as it would to build a structure with a heavy brick façade."
The Spirit of Frederiksberg
The rhythm and size of the windows was designed to reflect that of the adjacent properties, structures which also inspired the corner building’s tower-like appearance to blend the new project with the surrounding architecture.
“There are different heights, types and façades throughout the project. But there is a common element throughout. The building uses the same brick from Randers Tegl, RT554, which has a special finish. This is a surface treatment that is used on this type of brick that has been made specially for this project. This was done by working closely with architects from Frederiksberg municipality which selected the bricks. They chose the nuances and finishes required for the face of the bricks for us to work with,” says Ole Larsen.
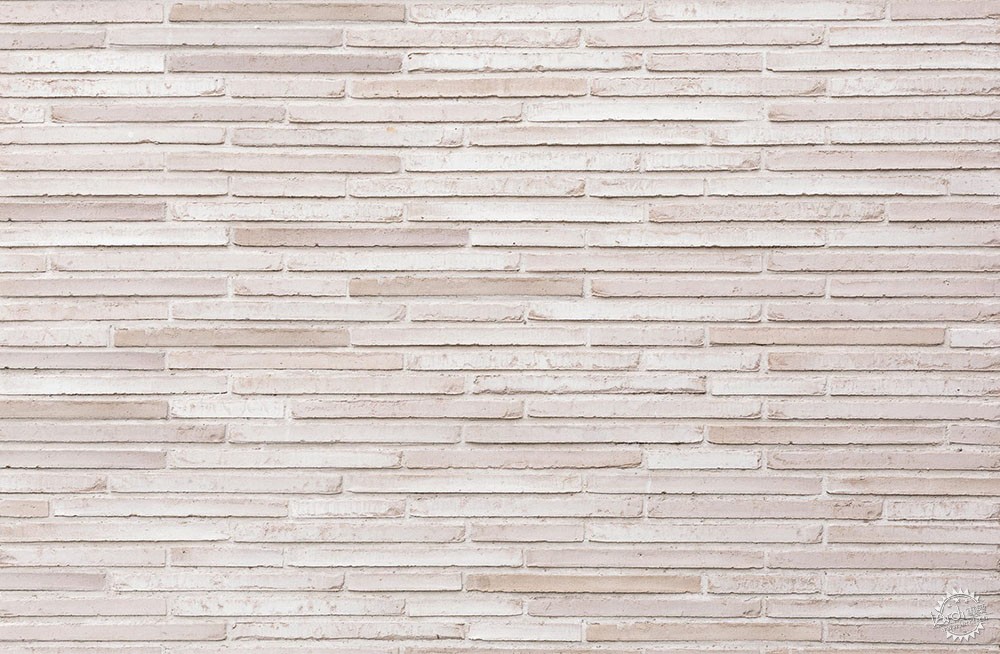
Ultima Brick 154
该项目中使用的另一种特殊砖是Randers Tegl 的Ultima防水砖,这是一种线性格式的砖,其长度是普通砖的两倍,但高度仅为38毫米。这些独特的尺寸将传统材料带入了现代设计美学中,非常适合需要融合过去和现代的项目。 Ultima砖既可以垂直放置也可以水平放置,从而在此项目中展现了另一种独特的外观。
Another special brick used in the project is the Randers Tegl Ultima waterstruck brick, a linear format brick that's twice as long as a typical brick yet only 38 millimeters in height. These unique dimensions bring a traditional material into a modern design aesthetic, perfect for a project which needs to blend past and present. The Ultima bricks can be set vertically, as well as horizontally, creating yet another distinctive look that can be seen in this project.

虽然将超长的Ultima砖与相同颜色的常规砖石一起使用产生了微妙、有节奏的对比,但在整个项目中,砖的防水纹理是连续的。用水将砖从模具中取出,可以使遇水砖具有细腻的质感,水和霉菌本身也会在砖块上留下印记,使每块砖块与下一块砖块略有不同。虽然砖块很光滑,但它们的细微纹理创造了视觉上的趣味,特别是在大规模应用时,与常规砖的水平使用相比,Ultima砖的垂直排列非常具有细节美感,这使该项目成为了哥本哈根近年来最出色的砖石建筑,同时两块砖之间还能碰撞出戏剧性的火花。
While the extra-long Ultima bricks are used alongside normal length bricks of the same color to create a subtle, rhythmic contrast, the waterstruck texture of the brick is continuous through the project. Waterstruck bricks have a delicate texture created by removing the bricks from their molds with water. The water and the mold itself leave their imprints on the bricks, making each individual brick slightly different from the next. The bricks are smooth, but their subtle texture creates visual interest, especially when applied on a large scale. The vertical alignment of Ultima bricks in contrast to the horizontal use of regular bricks is a devilish detail that distinguishes this project as some of Copenhagen’s finest masonry in recent times. A dramatic twist of two bricks related in a very special bond.
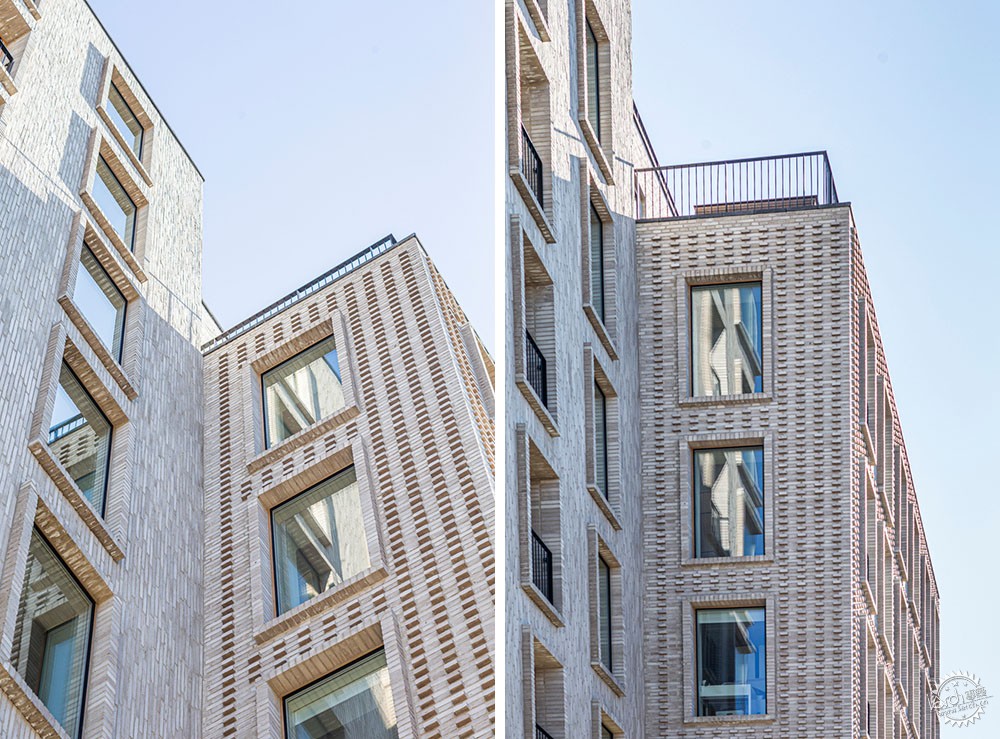
五种不同的砖砌立面
砖的结合和样式因建筑物而异,这是砌体最初的定义和可定制的特征。该项目中的结合力是Frederiksberg使用的传统风格的变体,它基于丹麦古老的砖结合物风格。具体图案包括两块完整的砖块和一块半砖块(所谓的半毡)。而此处的创新设计是半砖的末端向外突出了三厘米,这样可以在立面上产生阴影效果,增加视觉效果并增强Frederiksberg的整体建筑风格的影响力。
“我们使用了普通类型的标准砖、有斑点的砖、较窄的砖和弗伦斯堡砖。我们还使用了一种高度与弗伦斯堡砖块相同、但长半米的特殊砖。我们有三种类型的砖,它们以相同的方式铸造,并具有相同的光洁度,同时我们使用了五种不同类型的砖砌结构。” Ole Larsen说。
Five Different Brickwork Bonds
Brick bonds and style vary greatly from building to building, and this is one of masonry's most defining and customizable features. The bonds in this project are all variations on the traditional style used in Frederiksberg, based on an old Danish style of brick bond. The specific pattern comprises two whole bricks and a half brick (a so-called half bat). What is new here is that the end of the half-brick protrudes outwards by three centimeters. This creates shadow effects on the façades, adding visual interest and enhancing the overall architectural impact of Frederiksberg Allé.
“We used a common type of standard brick, a speckled brick, a narrower brick and a Flensburg brick. We also used a type of brick which has the same height as the Flensburg brick but is half a metre long. We have three types of bricks which have been burnt in the same way and have the same finish. And we used five different types of brick course,” says Ole Larsen.
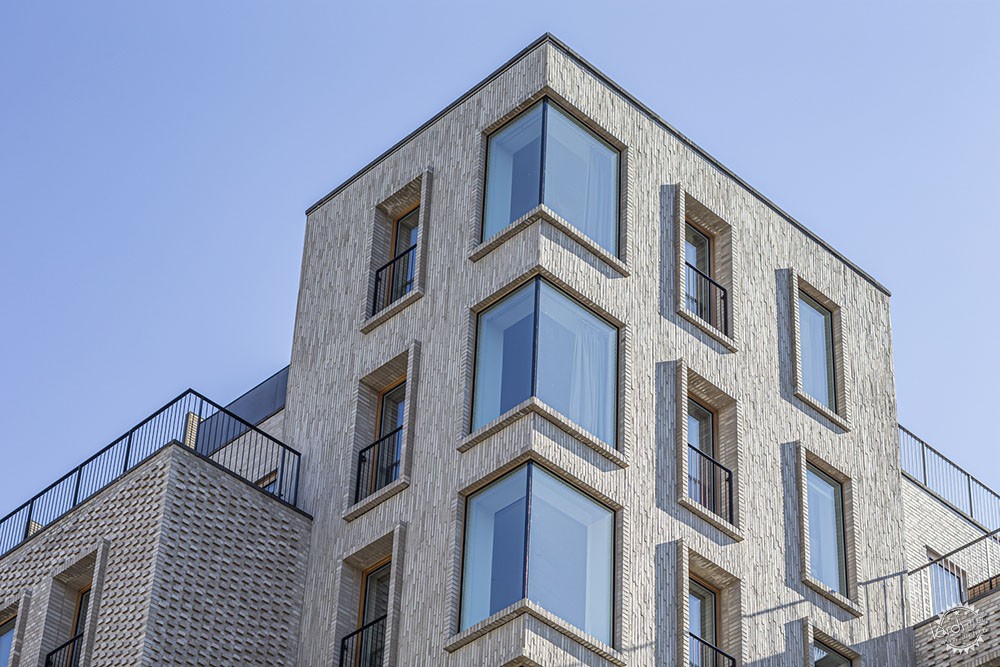
砖石工匠的参与
该项目的协作性质使团队能够顺利地执行独特而复杂的建筑立面施工。从一开始,市政当局、建筑师和施工方之间就建立了密切的工作关系,从而确保所有人都在同一平台上,且各方共享信息。 Ole Larsen将协作过程描述如下:
“我们之所以能够快速、轻松地完成这项工作,是因为我们从一开始就与市政当局和建筑师紧密合作,并且我们理解项目背后的想法。过去,建筑师和施工方会一直保持合作,但后来情况就不再如此了,这真是很可惜。但我们从一开始就参与该项目,这对我们来说是全新的经历,而且毫无疑问,我们合作非常愉快。”
Involving Bricklayers from the Outset
The collaborative nature of the project is what allowed the team to smoothly execute this unique and complex approach to the building's cladding. The close working relationship from the outset between the municipality, the architects, and the builders ensured that all were on the same page and allowed a sharing of knowledge unique to each party. Ole Larsen describes the collaboration process as follows,
“We were able to do this work quickly and easily because we had been working closely with the municipality and the architects from the very start and we understood the thinking behind the project... In the past, architects and builders would always work together from the start, but over time that ceased to be the case, and it’s a shame. The fact that we have been involved in the project from the very beginning is new to us. But there is no doubt that we have helped one another.
图片:Andreas Mikkel
|
|
