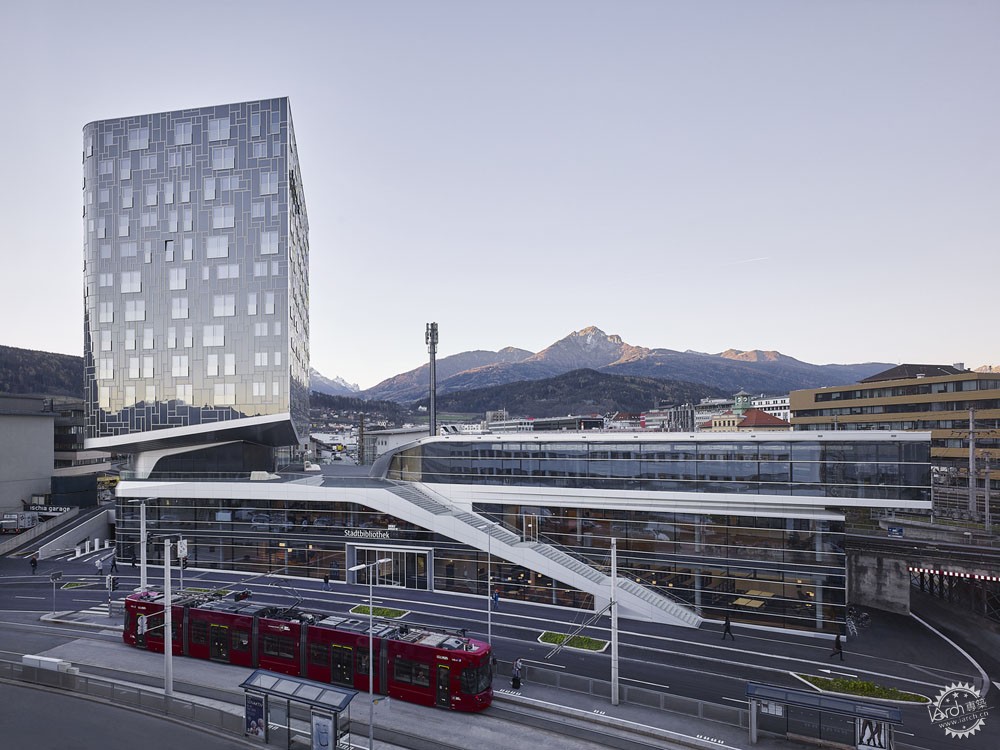
P2城市多功能图书馆
P2 Urban Hybrid | Library / LAAC
由专筑网李韧,吴静雅编译
P2项目包含了城市图书馆、公共空间,另外还有结合了餐厅和住宅的多功能综合体。这是联系城市的空间组织,充分地平衡了公共与私人利益。这座多功能建筑成为了既独立又统一的复杂综合体。
P2 - Urban Hybrid | library
The Project P2 combines a city library, a public space with restaurants and residential accommodation within a multi-faceted building complex. As a spatial organisation of urban relationships, it manages both public and private interests. Multiplicity becomes a differentiated, complex unity.
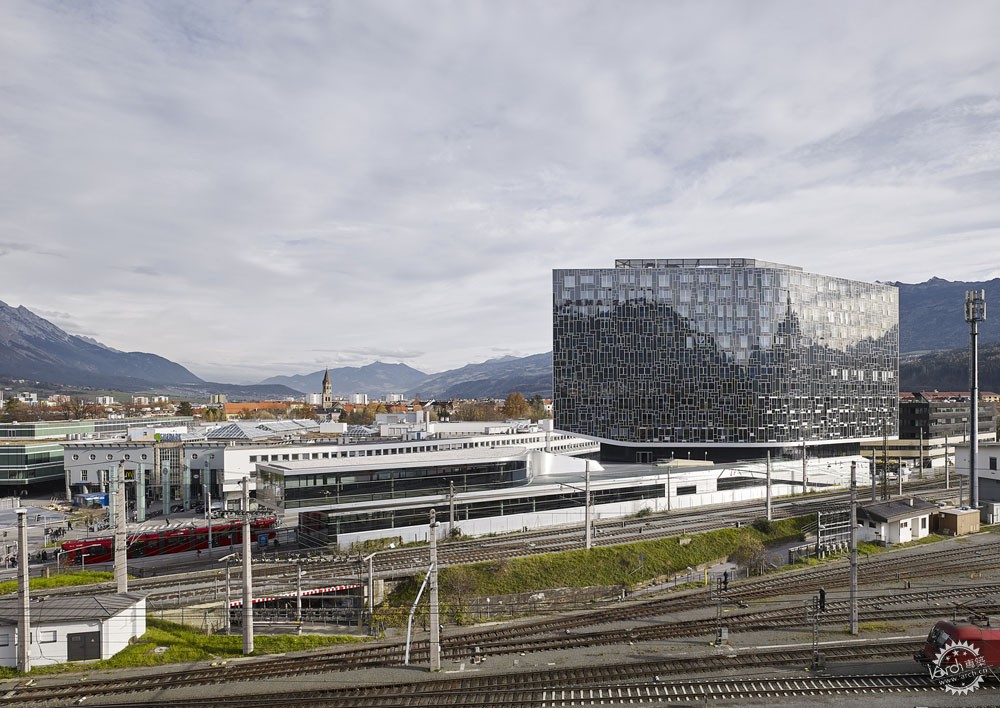
这座城市图书馆对于城市公共空间来说有着重要的意义,其城市综合体的空间形态吸引着人群,同时与周边地区有着一定的联系。奥地利因斯布鲁克新城市图书馆的概念就在于将其视为公共空间,同时也是学习与聚会的场所。
The construction of the new City Library within the base of P2 lends extra significance to an important public institution while creating a connection with the neighbouring districts of the city in the form of an attractive urban joint. The concept for Innsbruck’s new City Library sees this as a public space as well as a place of learning and coming together.
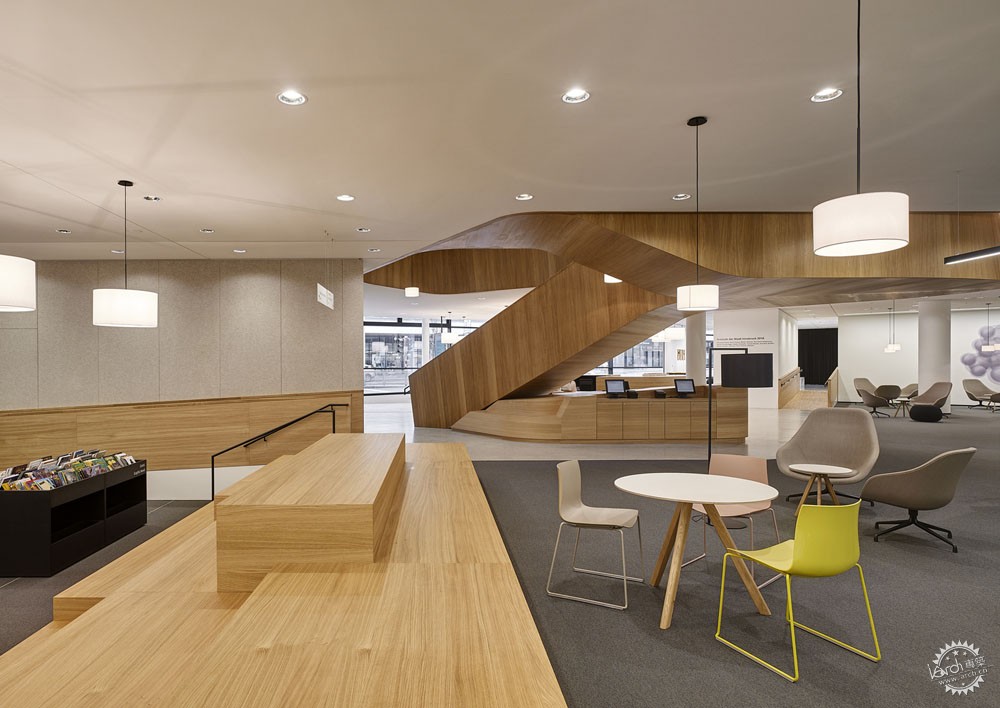
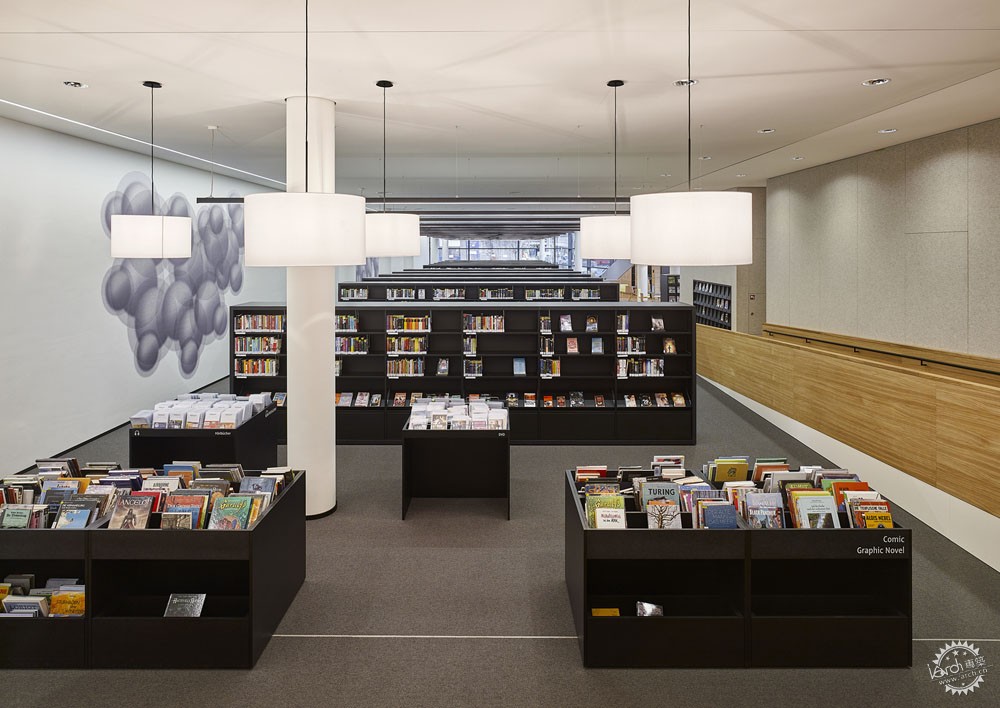
城市图书馆为所有城市的所有使用者提供教育与文化信息,其功能广泛,包含有学习阅览区、儿童图书馆、阅读咖啡厅、活动空间、城市展馆、城市模型空间。图书馆的基本功能也得以强调,总的来说,这是高度综合且社会化的场所。
The City Library offers all the users of the city access to information, education and culture. With a broad range of uses including learning and reading areas, a children’s library, a reading café, an events space, a city gallery and spaces for a model of the city the library is enhancing its basic role, becoming a place, which is both highly integrative and highly social.
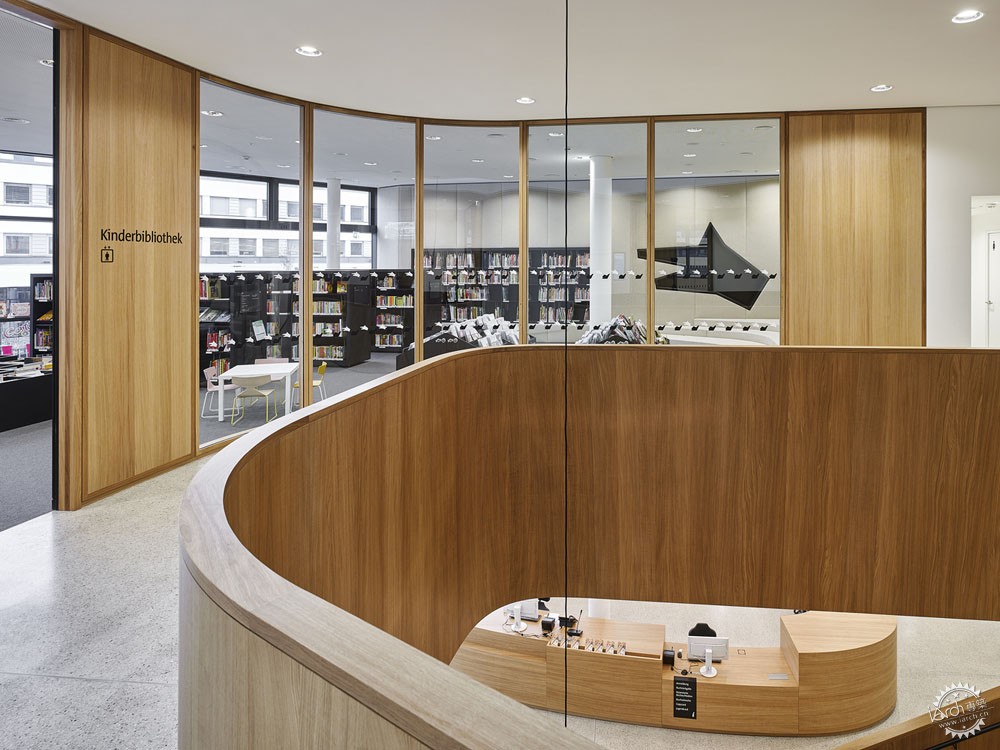
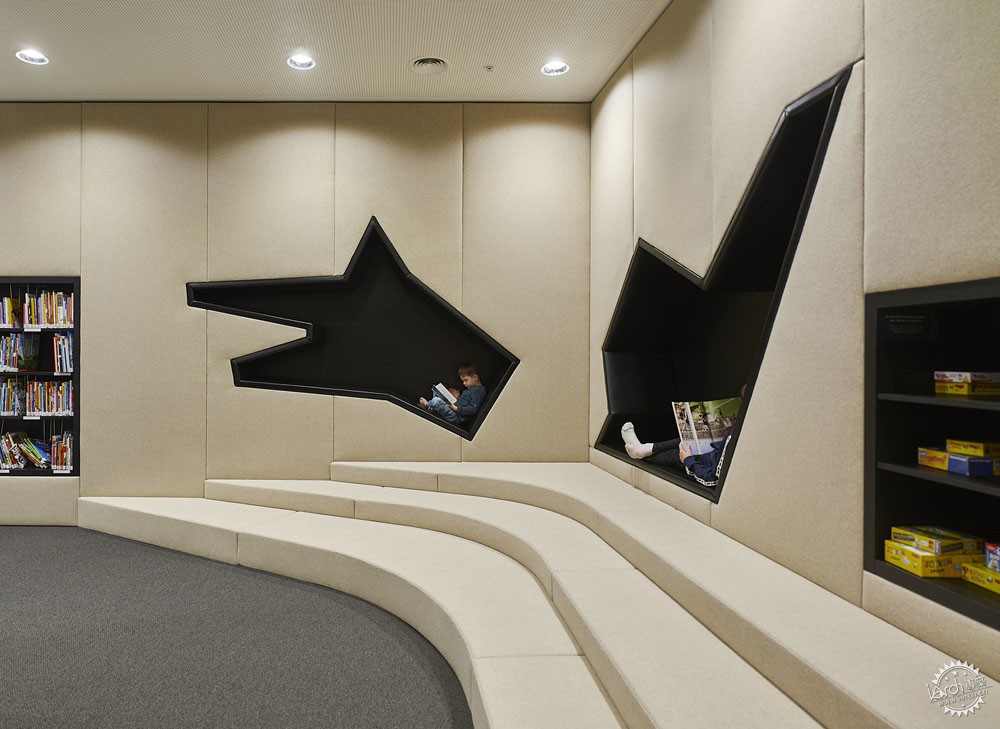
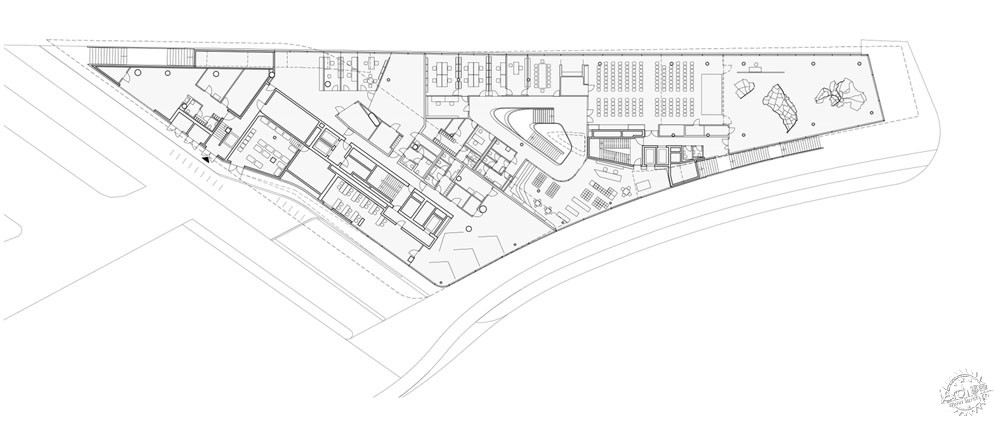
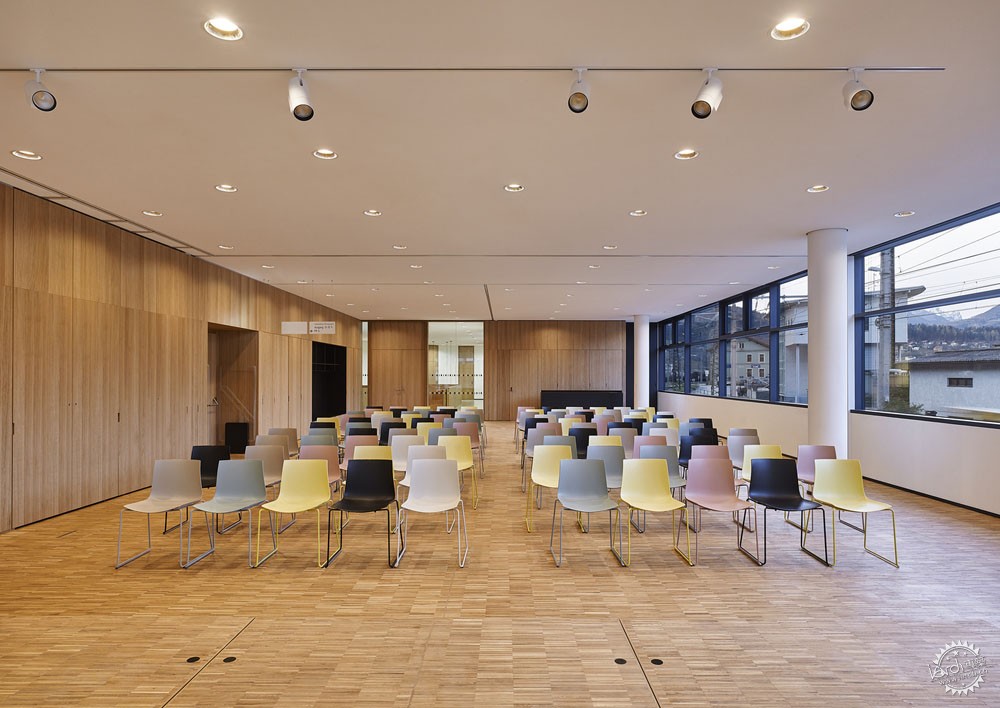
背景与策略
在六十年代或者七十年代的欧洲,人们对于高层建筑有着莫大的热情,而在奥地利因斯布鲁克,关于建筑场地有效利用的争议已经逐渐平息。在城市的背景中,这样的设计措施也许过于严肃,而由高层建筑所带来的品质与机遇也无法得到验证。但是,在因斯布鲁克这样一座城市土地资源位于山谷而受限的地区,对于竖向建筑的概念调查则变得特别重要。
Context and Strategy
In Innsbruck, as in many European cities that enthusiastically embraced high-rise buildings in the sixties and seventies, the debate about the efficient use of building land has died down. The consequences of such interventions in the urban context simply seemed too serious and the qualities and opportunities offered by the high-rise typology were inadequately tested. Yet such an investigation of the notion of verticality seems particularly necessary in Innsbruck, a city whose land resources are limited as a result of its location in a valley.
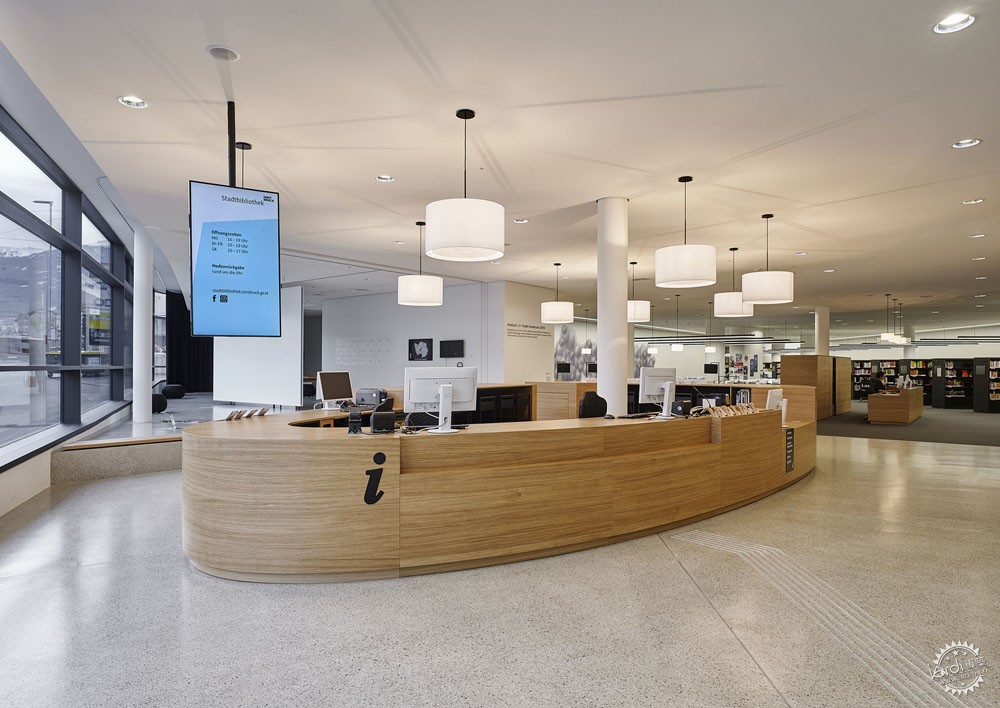
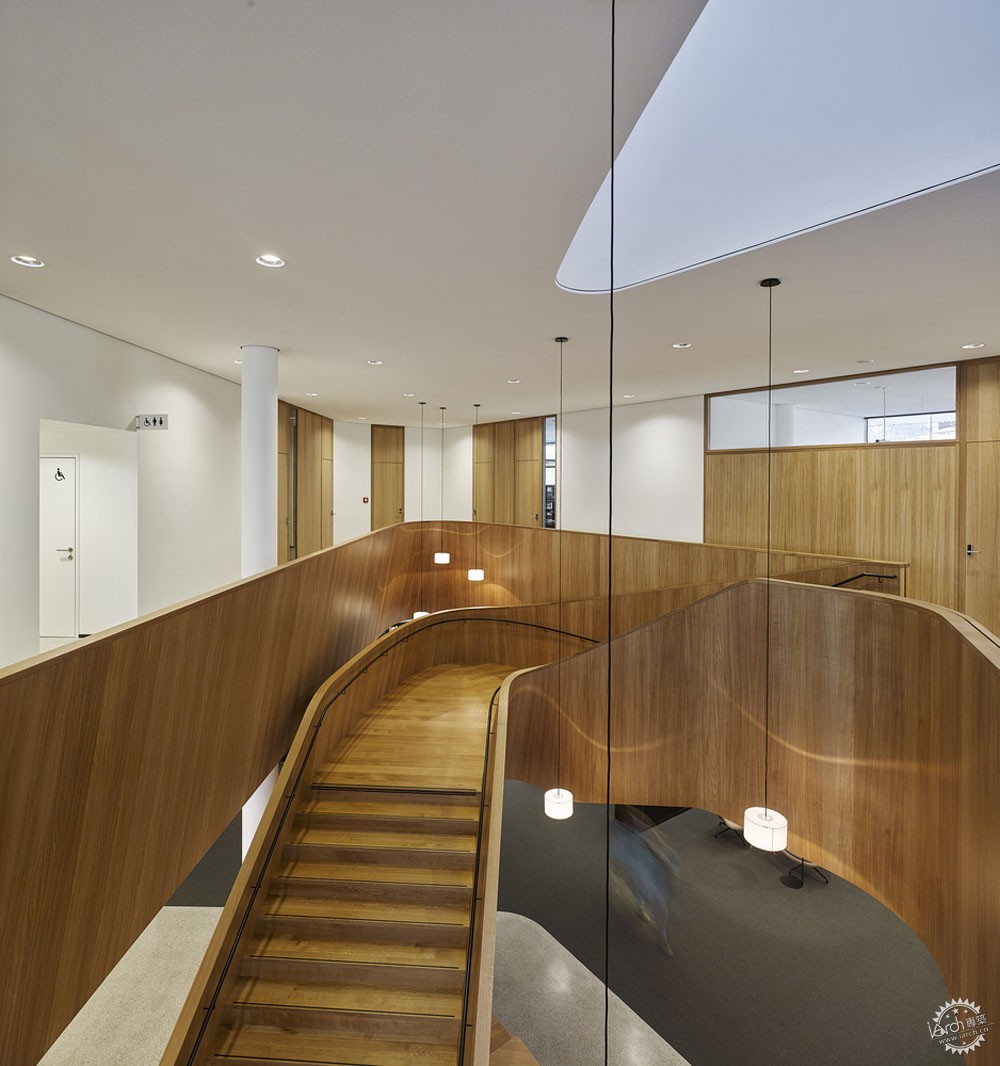
而由此产生的问题便是,高层建筑能否满足城市的功能与空间需求。在“因斯布鲁克塔楼研究”中,研究者们通过高层建筑的“都市主义”形式来提出了这一问题。P2项目的设计中,建筑师们有意识地将建筑空间组合在一起,来满足功能需求。建筑包含有三个不同的体量,即全新城市图书馆的基础空间、住宅塔楼,以及与城市屋顶平齐的公共空间,这是额外的用餐区。
The resulting question is whether, and how, this high-rise typology could help the city to achieve its spatial and functional development objectives. The “Innsbruck Tower Study”, asked these questions and outlined a high-rise typology in the form of an “Urbanissima”. The design of P2 responds to this idea by combining a range of functions within a consciously architectural and yet spatially restricted building. This consists of three different volumes: a base containing the spaces of the new City Library, a residential tower and a public space on a level with the roofs of the city that offers additional space for restaurants.
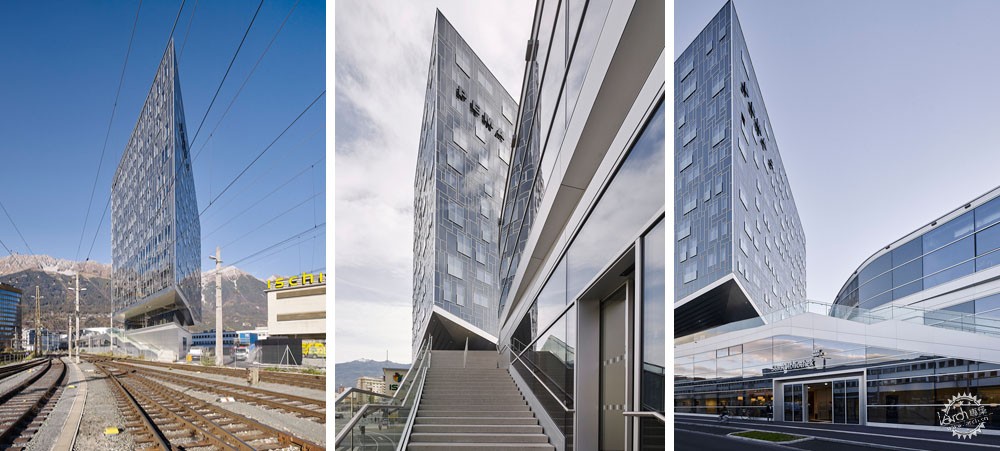
材质与结构
P2高层建筑项目为钢筋混凝土结构体系。建筑毗邻铁路,因此建筑空间较为受限,该地区的建筑密度较大。塔楼的立面将或透明或不透明的元素融合在一起,构成了整体效果。
Materials and Structure
The high-rise project P2 is built in reinforced concrete skeleton construction. Project defining were the immediate vicinity to the railway line and a very limited construction space whereby the building overbuilt the entire property. The faceted facade of the tower dissolves the projectile structure with opaque and transparent elements, creating a monolithic overall effect.
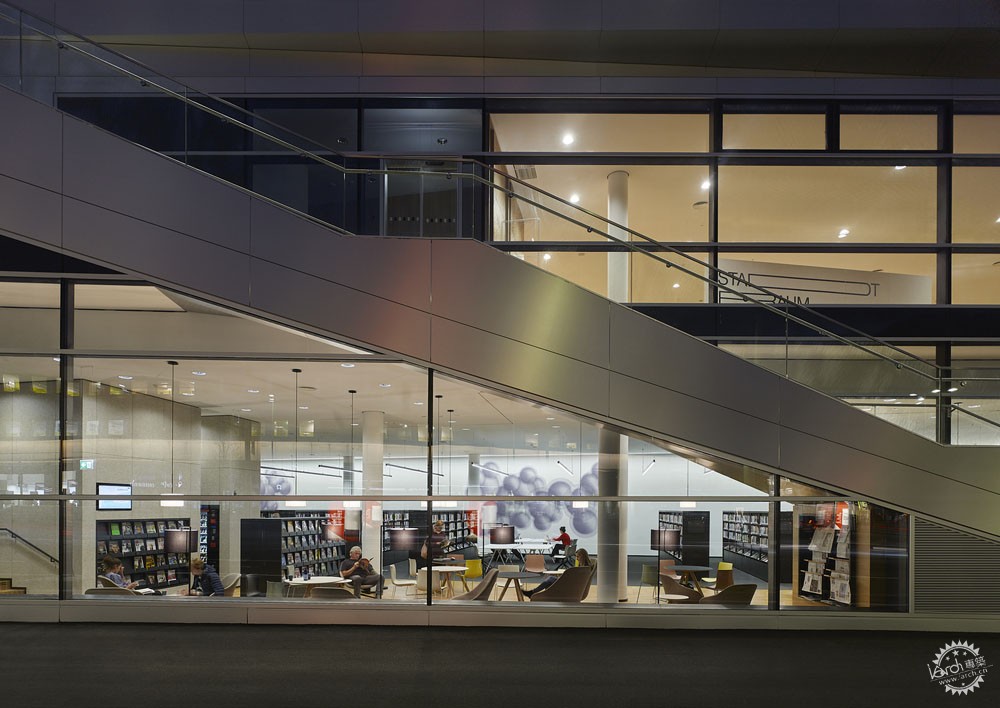
所有的窗户构件元素为铝材制作。基础结构的立面为竖框横梁系统。由铝材建造而成的金属立面还结合了复合型面板,建筑师将立面的设计过程进行了优化,将空间质量、设计需求、夏季隔热、存储空间优化、建筑成本等概念结合在一起。
All window elements are framed in aluminum. The facade of the base structure is designed as a mullion-transom system. The metal facade is made of aluminum composite panels. The design of the facade required a comprehensive optimization process to bring together contrasting demands of spatial qualities, design requirements, summer overheating, optimization of storage space and costs.
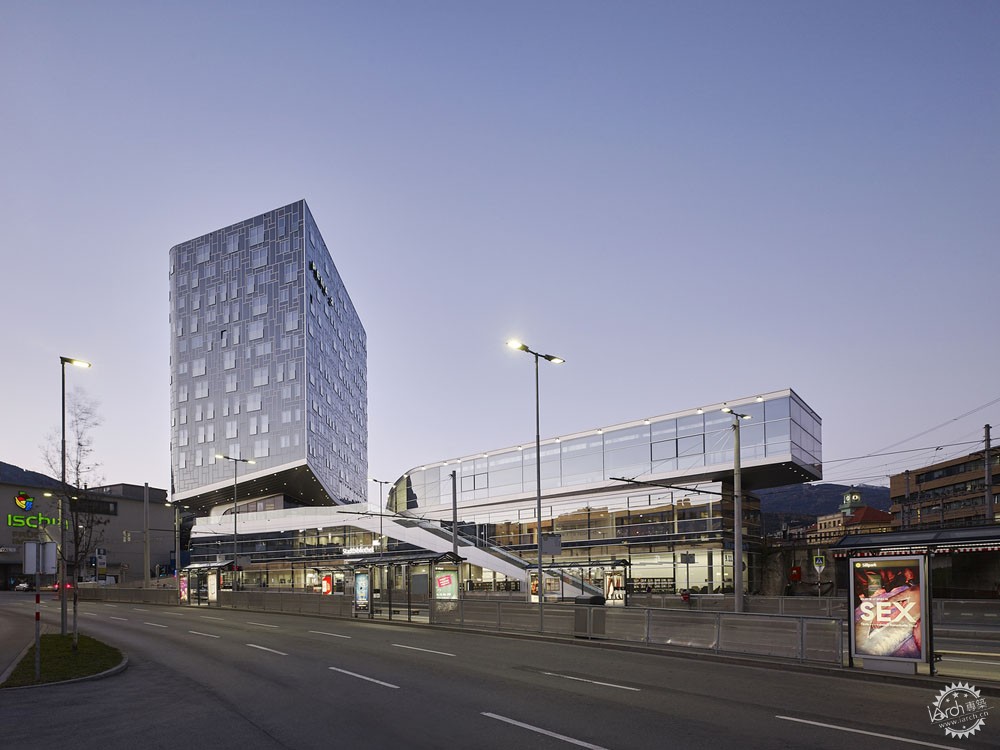
建筑毗邻铁路,因此铁路一侧的立面幕墙进行了隔音措施。建筑师通过几何划分过程将弯曲的面板使用率降至最低。
Due to the proximity to the railway high acoustic protection with correspondingly thick glass, structures are necessary. Curved panes were reduced by geometrisation processes to a minimum.
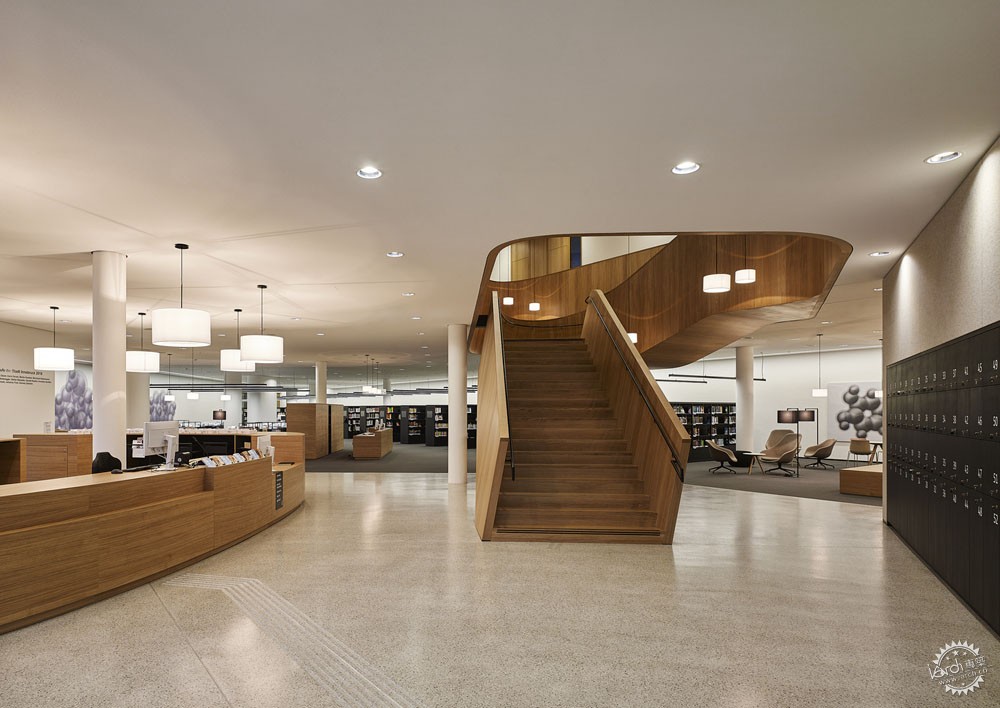
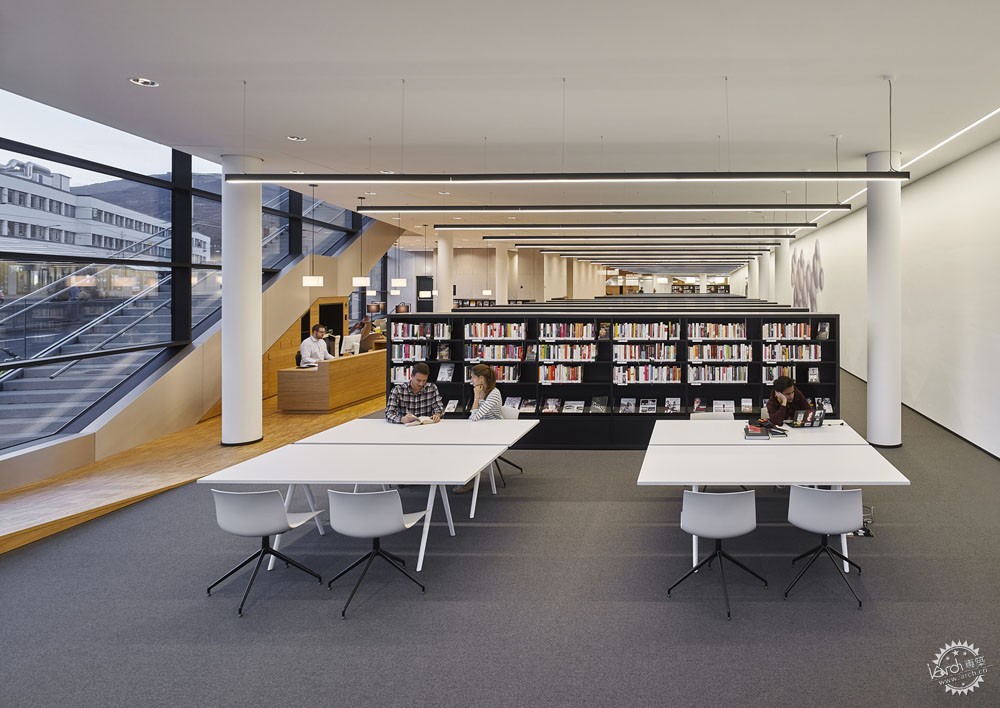
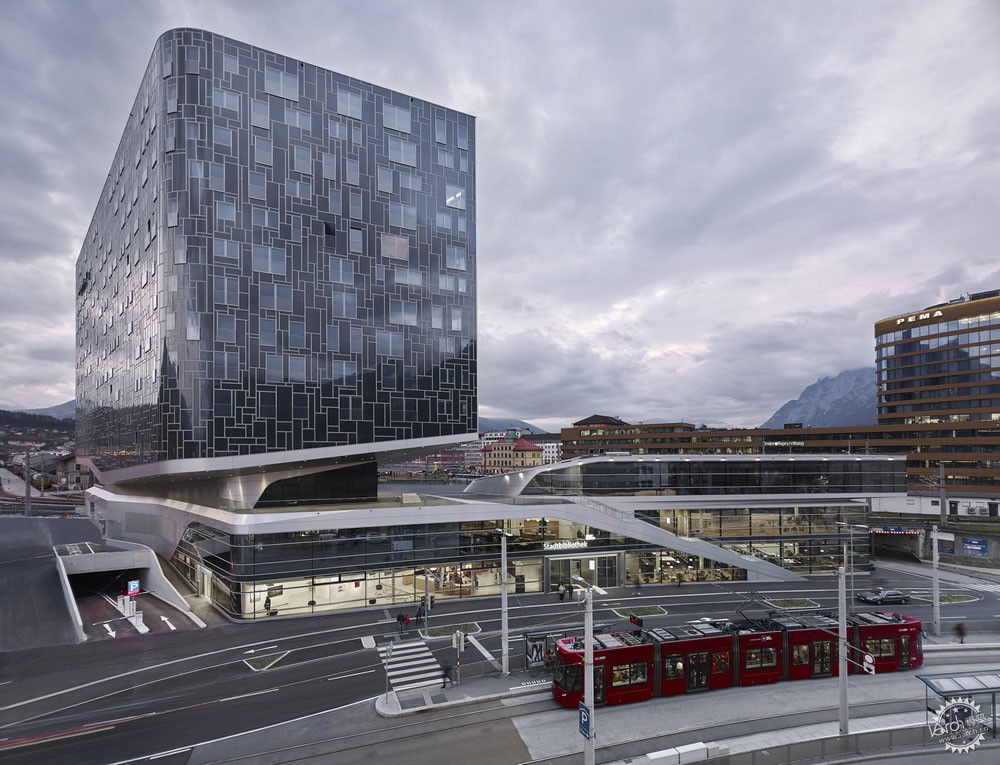
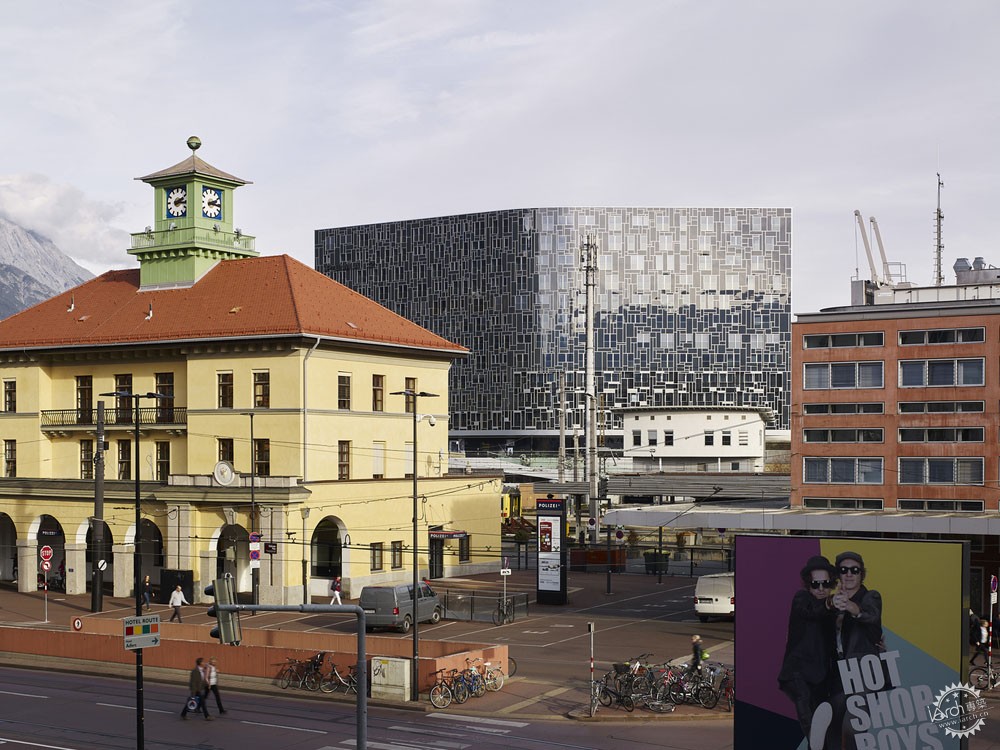
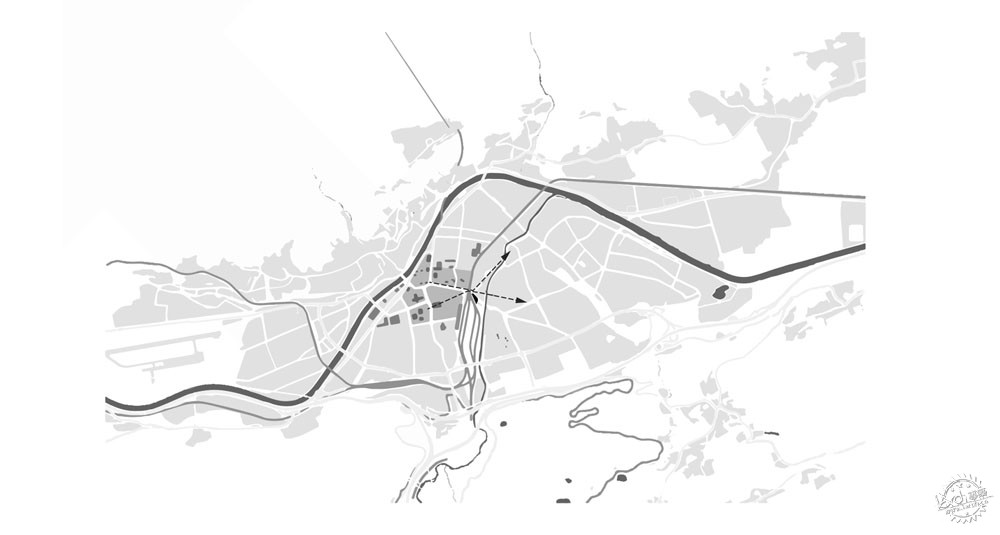
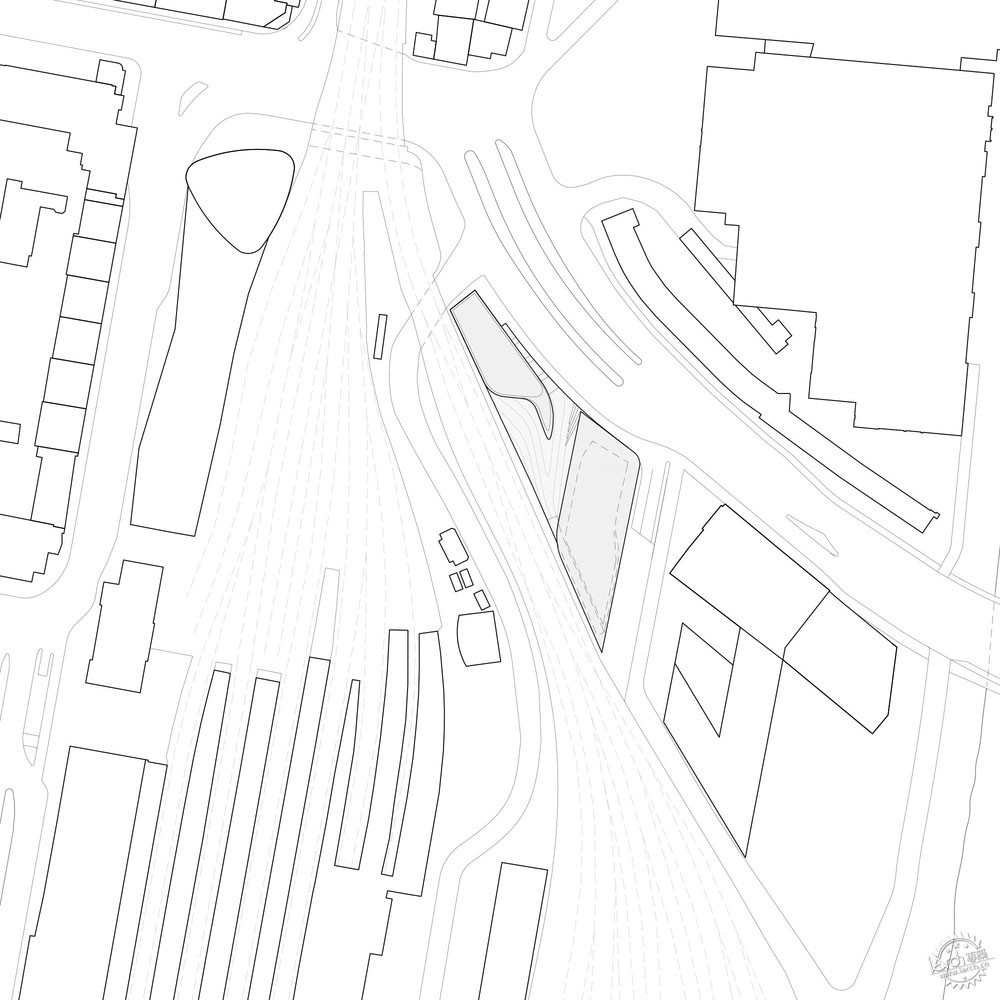
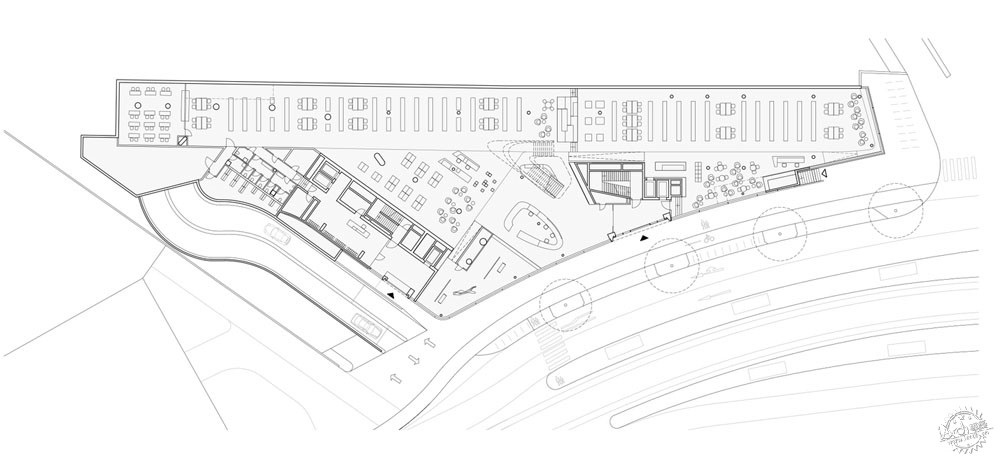
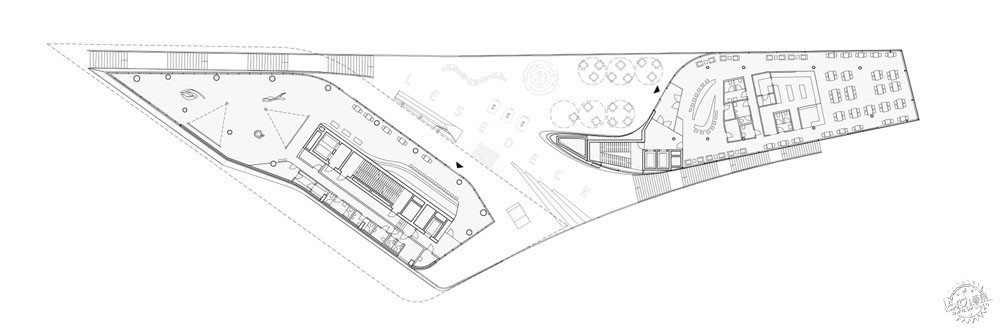

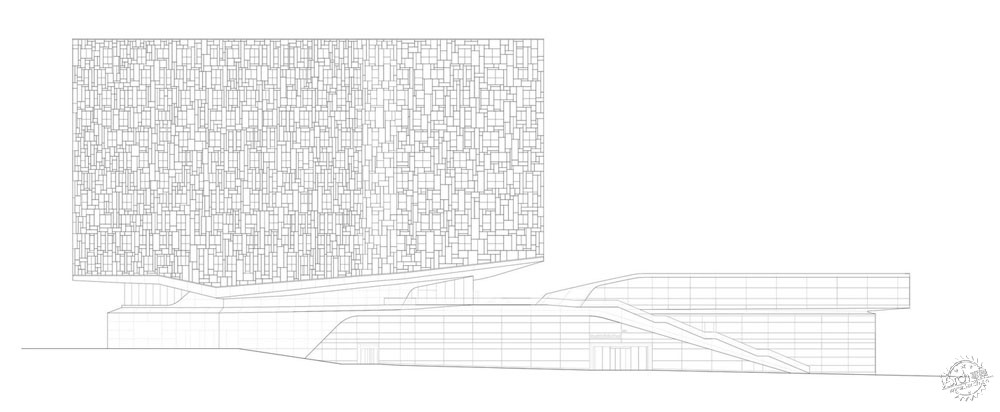
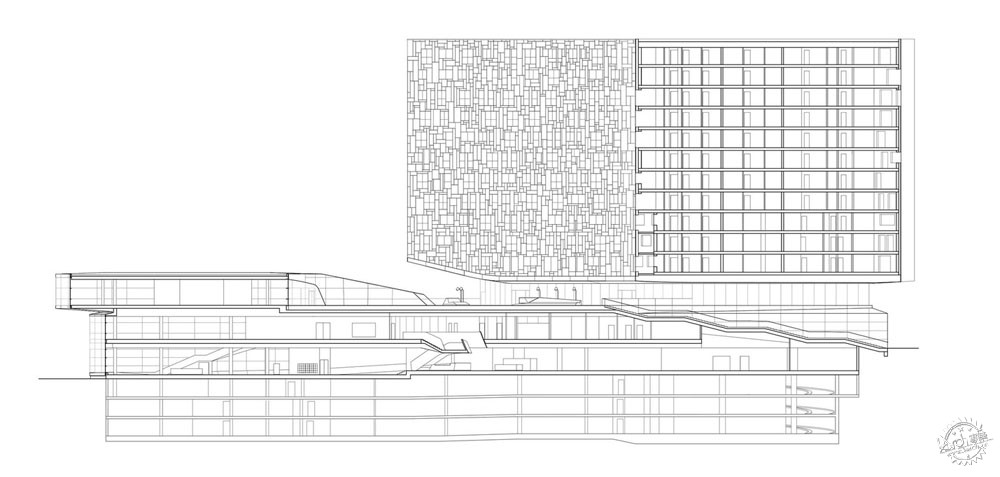
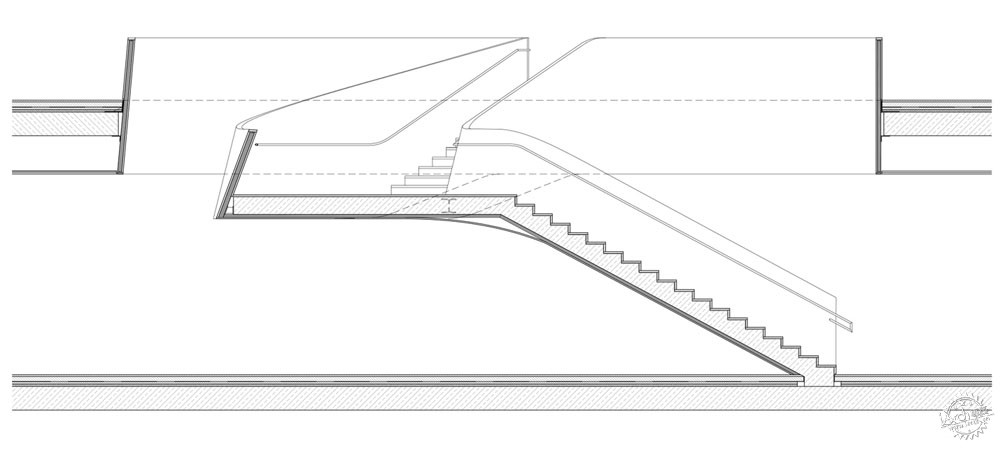
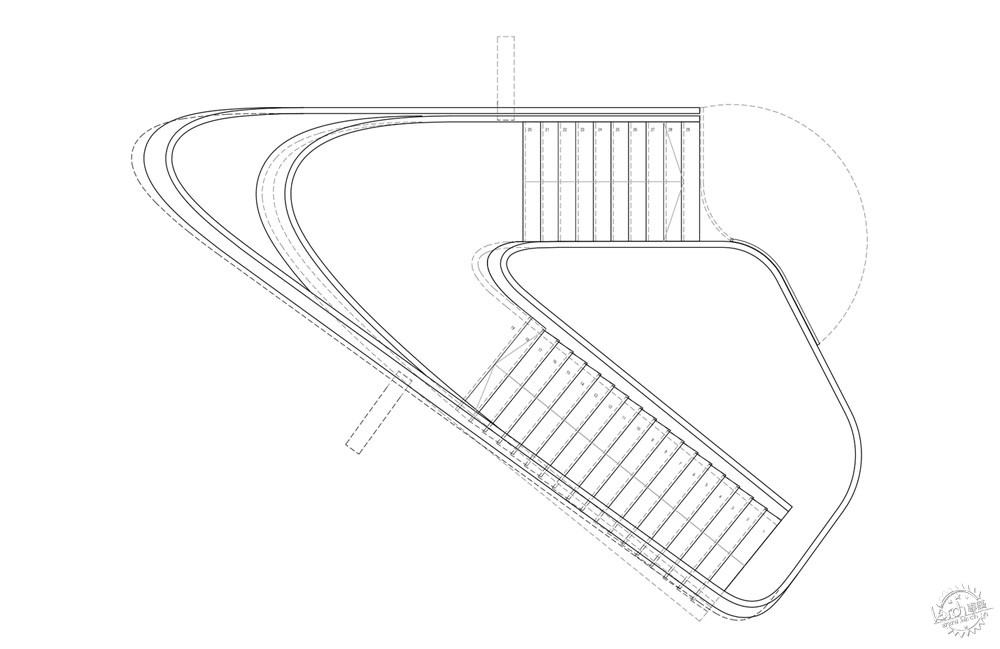
建筑设计:LAAC
地点:奥地利 因斯布鲁克
类别:图书馆
主创建筑师:Arch DI Kathrin Aste, Arch DI Frank Ludin, Arch DI Daniel Luckeneder (Project Leader P2), DI Simone Brandstätter (Project Leader City Library)
项目团队:DI Simon Benedikt, DI Ivan Niedermair, DI Marc Ihle, DI Peter Massin, M.Arch Allison Weiler, Dr.tech. DI Rupert Maleczek, Benjamin Jenewein BSc., Ufuk Sagir BSc.
面积:30500.0 m2
项目时间:2018年
摄影:Marc Lins Photography
制造商:ARDEX, Arper, HAY, Lapalma, PREFA, Pedrali, Schüco, RAICO, Kvadrat
项目执行 / 建筑物理 / 结构工程:PORR Design & Engineering
机电工程:A3 jp & A3 et
建筑物理:Fiby zt-GmbH
立面设计:mde - metal design engineering / Hans Landmann
消防工程:Ingenieurbüro Huber
岩土工程:GUB Grund & Boden Geotechnik
客户:PEMA Group
Architects: LAAC
Location: Innsbruck, Austria
Category: Library
Lead Architects: Arch DI Kathrin Aste, Arch DI Frank Ludin, Arch DI Daniel Luckeneder (Project Leader P2), DI Simone Brandstätter (Project Leader City Library)
Design Team: DI Simon Benedikt, DI Ivan Niedermair, DI Marc Ihle, DI Peter Massin, M.Arch Allison Weiler, Dr.tech. DI Rupert Maleczek, Benjamin Jenewein BSc., Ufuk Sagir BSc.
Area: 30500.0 m2
Project Year: 2018
Photographs: Marc Lins Photography
Manufacturers: ARDEX, Arper, HAY, Lapalma, PREFA, Pedrali, Schüco, RAICO, Kvadrat
Execution Planning / Building Physics / Structural Engineering: PORR Design & Engineering
MEP and Electrical Engineering: A3 jp & A3 et
Building Physics: Fiby zt-GmbH
Facade Planning: mde - metal design engineering / Hans Landmann
Fire Protection: Ingenieurbüro Huber
Geotechnical Engineering: GUB Grund & Boden Geotechnik
Clients: PEMA Group
|
|
