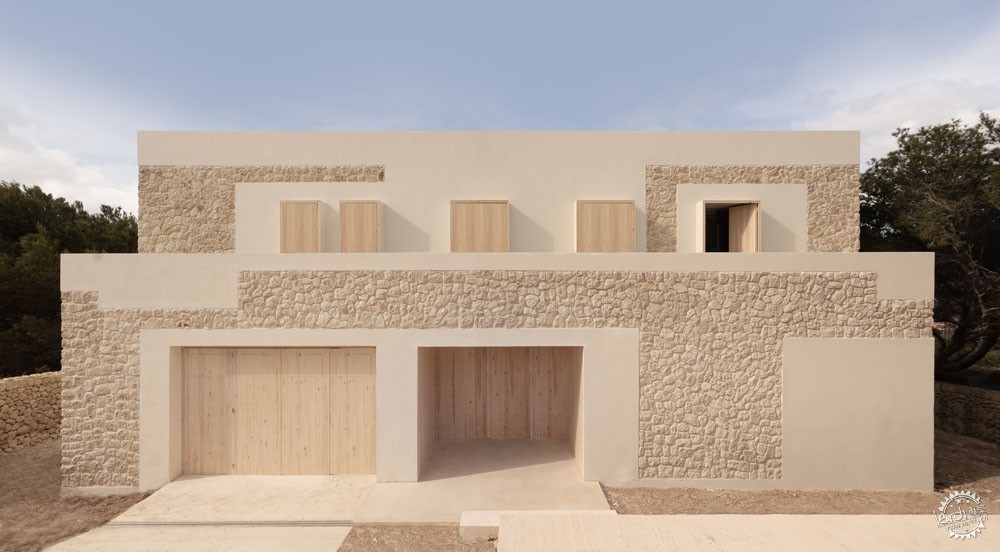
Stone House / NOMO STUDIO
由专筑网飞鱼,小R编译
来自建筑事务所的描述:石头屋位于山坡上,面朝西班牙Minorca岛的北海岸线。这一新住房的建造采用当地的技术与材料,建筑周围是岛上的农场。建筑由一系列石头叠垒起来,建筑与景观融为一体,这种生态共生非常稳固,立面采用的石头来源于地基的挖掘剩余材料。
Text description provided by the architects. Stone House is located on a hillside facing the north coast of Minorca, Spain. This new dwelling is built with the same technique and material as the ancient limestone walls enclosing most of the farmlands on the island. Its sequence of superimposed stone layers (facade and fences) blend architecture and landscape into each other. This symbiosis is further strengthened by the fact that the facade’s stone was fully collected from the onsite excavation for the villa’s foundation.

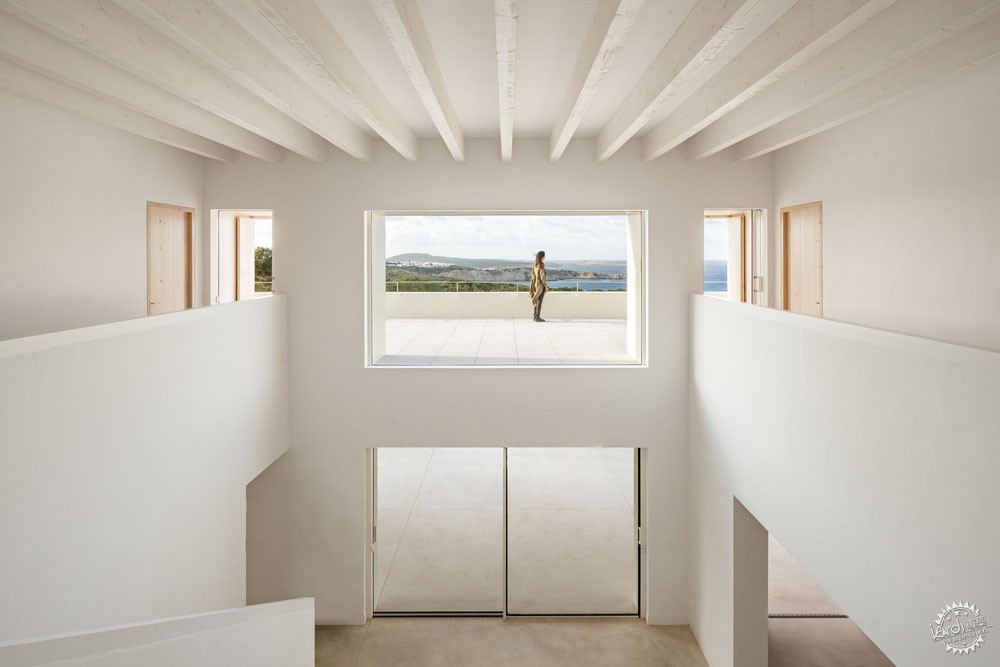
该项目包括6间卧室、起居室、餐厅、厨房、车库和辅助用房。所有空间由通高的中庭空间组织起来,同时连接上下层空间。大面积玻璃窗使整个空间通透明亮,避免由其进深过大而缺乏光线。因此建筑中所有的圆形空间从狭窄的黑走廊中得以释放,并做为空间中心。
The client’s program consisted of six bedrooms, living room, dining room, kitchen, garage and auxiliar rooms. All of them were organized around a magnificent double height space that connects both physically and visually the two floors. Thanks to its large upper floor glazing, this space becomes a very bright light-shaft for the whole house which otherwise could have lacked light in its core due to its depth. Thus all the villa’s circulation spirals around this void liberating it from narrow dark corridors and activating its heart.

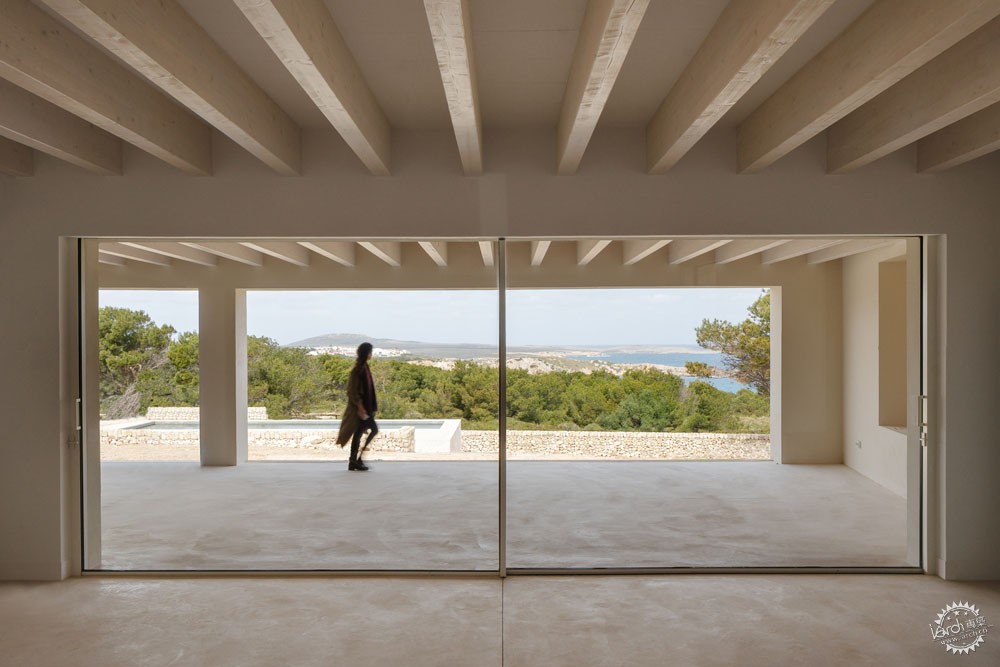
建筑有着100多平方米的廊道灰空间,使用者在这里可以欣赏悬崖或者落日。这一灰空间是厨房、餐厅和起居室的延伸,同时也是交流集聚场所,这个区域较为自由,连接不同的空间,同时也成为建筑与大自然的连接体。建有着中两层玻璃窗,因此构成了缓冲带,在温和的季节时形成舒适的冬季花园,在炎热的夏季形成凉爽的遮阴走廊,在冬季有完善的热风保温系统。花园中种有野生橄榄树和当地蔬菜,其中是观景平台和灰色石砌的游泳池。
From its generous 100 sqm covered porch, one can contemplate the most imposing cliffs of Minorca or enjoy its sunsets. This indoor/outdoor space functions as an extension of kitchen, dining and living room, and is therefore, where most social gatherings take place. It may be also understood as a grand generic space which allows for flexible settings, binds and interconnects the different day areas and acts as a threshold between house and nature. Thanks to this room’s openable double glazed facade it acts as a true thermal buffer becoming a cosy wintergarden in the mild season, a fresh shaded porch in the hot summers and the perfect hot-air insulating system in the winter. In the garden, wild olive trees and local vegetation surround a large limestone platform with a grey stone-coated swimming pool.
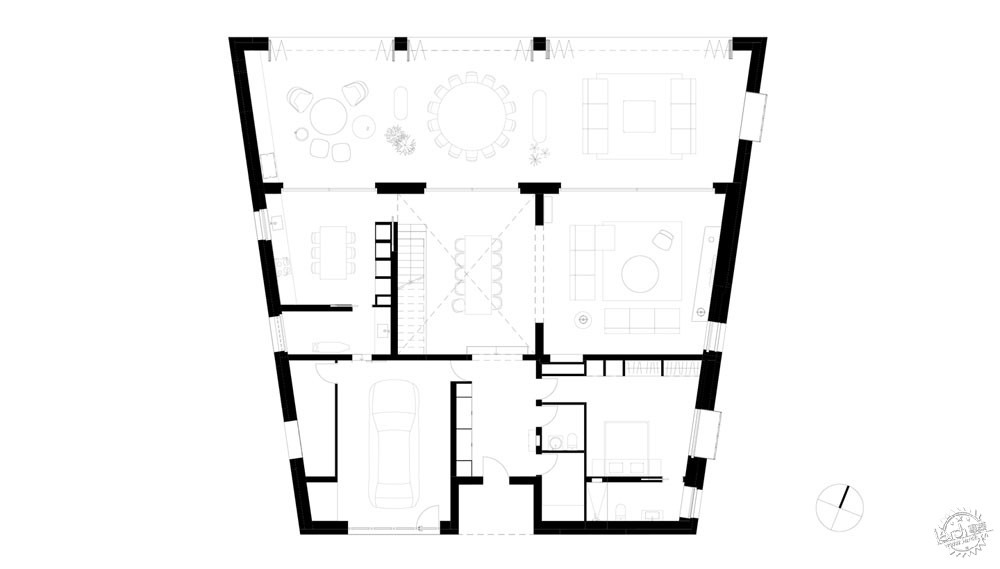
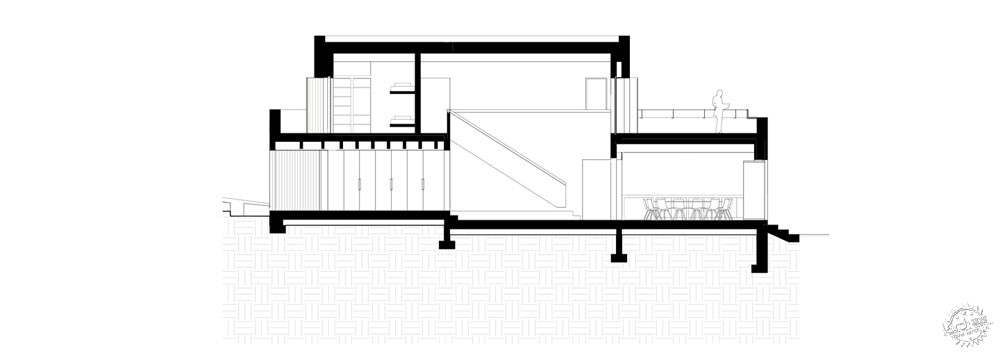
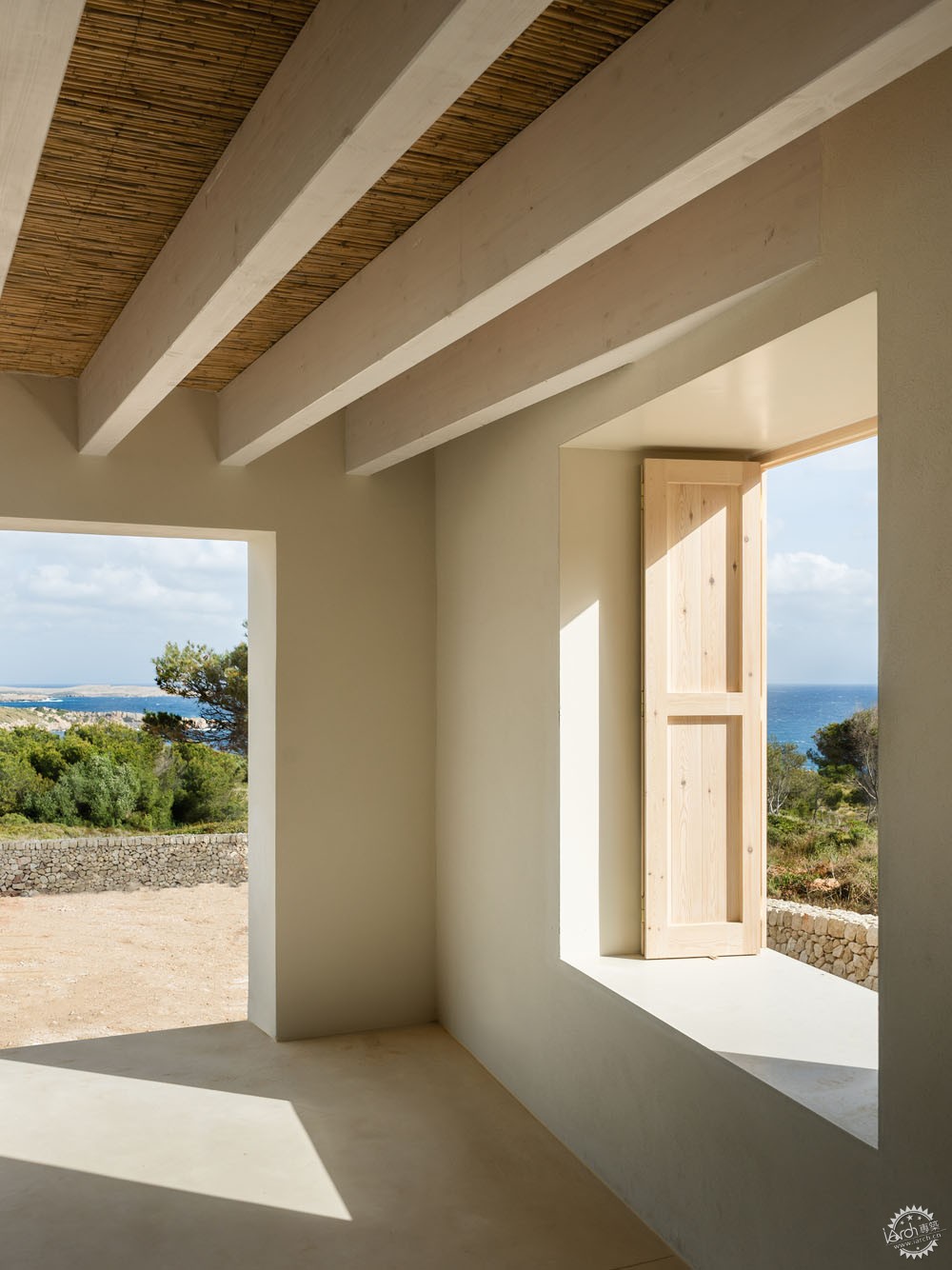
客户强烈表明参考当地传统建筑的特点,但不要成为复制品。建筑立面构成呼应当地习俗特点,构成框架窗,并用白色石膏镶边。薄钢板结构使立面稳固,木质格栅减少直射光,为了增强厚度的对比,所有的窗户均与室内对应,结构从外部向内延伸,因而在石墙面上形成开口窗洞。
The client’s explicit wish to take strong references from the local traditional architecture faced the challenge of not falling into pure replica. The facade’s composition responds to a reinterpretation of the Minorcan custom of framing windows and edges with white plaster, thus creating a geometric patchwork of off-white plaster and light-tone stone. Thin steel frames project beyond the solid facade to protect the windows from direct sun and support the foldable wooden shutters. In order to enhance this thick/thin contrast, all windows were aligned to the interior and its frames were embedded from the outside creating the illusion of open holes on a stone wall.
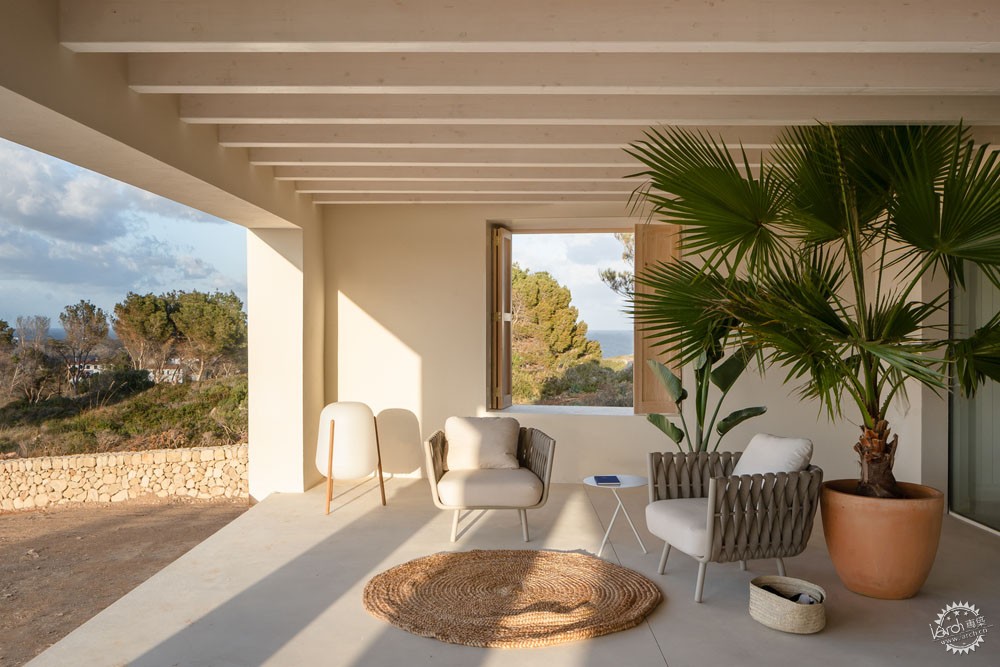


为了呼应立面的色调,内部采用一系列砂石色混凝土铺地,白色粉刷墙面,松木手工艺品和白色木质梁架,这些自然的材料形成温暖轻快的空间氛围。所有的厨房家具和柜子都是由当地的木匠制成。例如坚固的悬挑楼梯和轻巧的栏杆扶手等一些细节处理,是传统和现代建筑之间的对话。厨房、衣柜、书房和生态设施都由简单的石材砌成。另外,建筑中柔和散射的照明设置都经过充分考虑,避免暴露墙上后梁和天花板上的灯光装置。
Similarly to the facade’s earthy palette, the interior is a combination of continuous sand-coloured concrete pavement, whitewashed walls, pine wood carpentry and white-veiled wooden beams. These natural materials create a both warm but also airy atmosphere within the pastel range. All built-in kitchen furniture and wardrobes are custom made by a local carpenter. Details such as a solid hovering stair with integrated handrail-lighting create an interesting dialogue between traditional and contemporary architecture. Kitchen, wardrobes, libraries and niches were built in masonry keeping simplicity as a common thread. Furthermore, the use of soft indirect illumination was also designed throughout the house, avoiding placing exposed lighting fixtures on walls or beam-ceilings.
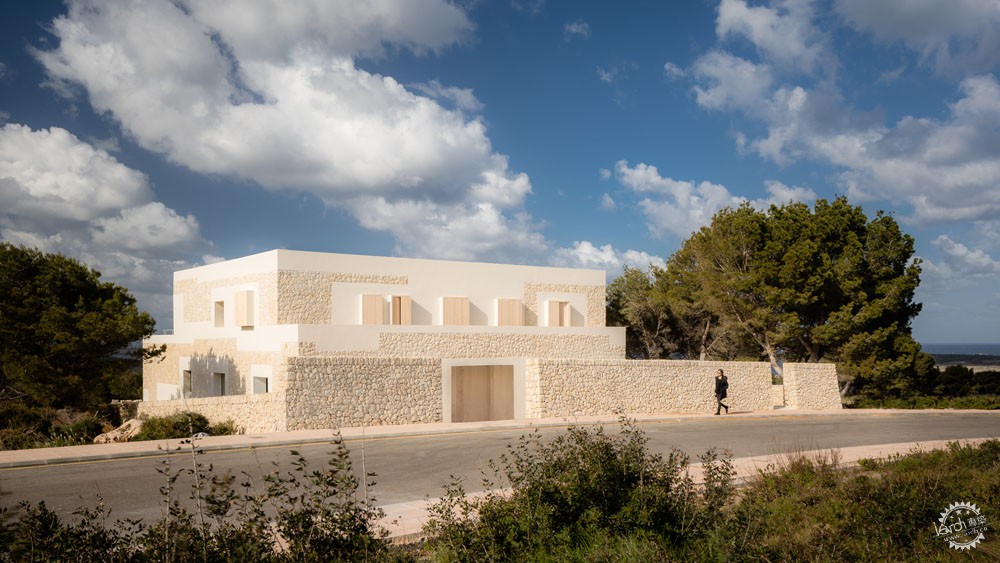

建筑受到传统建筑的影响,同时采用现代建造系统,因此也满足了最高等级的可持续特征。这座建筑有厚实的隔热表面,立面中固定窗的比例,以及自由的遮阳技术确保建筑在一整年有舒适的温度。
Inspired on the robustness and compactness of ancestral architecture, however using modern construction systems, this house reaches the highest ranking in sustainable performance. Its highly insulated skin, its facade’s solid-glass proportion and its flexible shading techniques guarantee a pleasant temperature all year around.
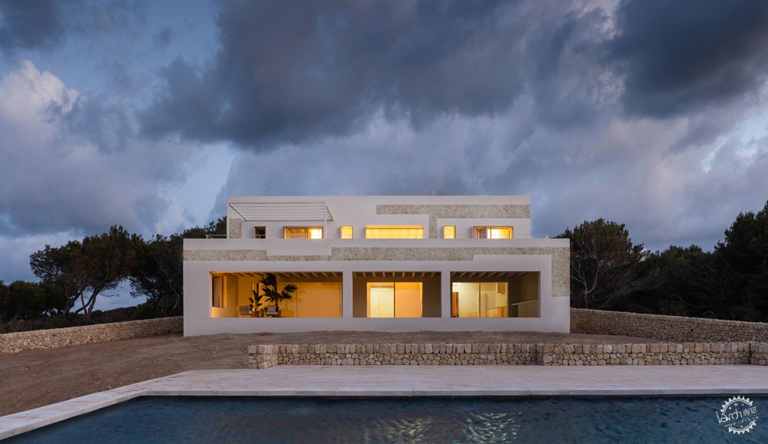

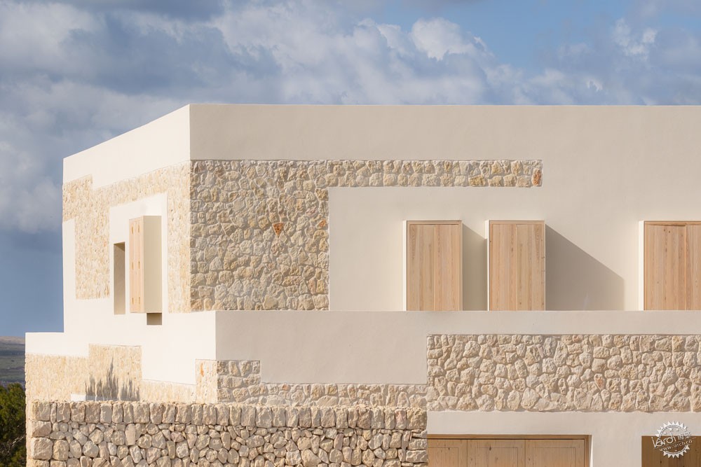
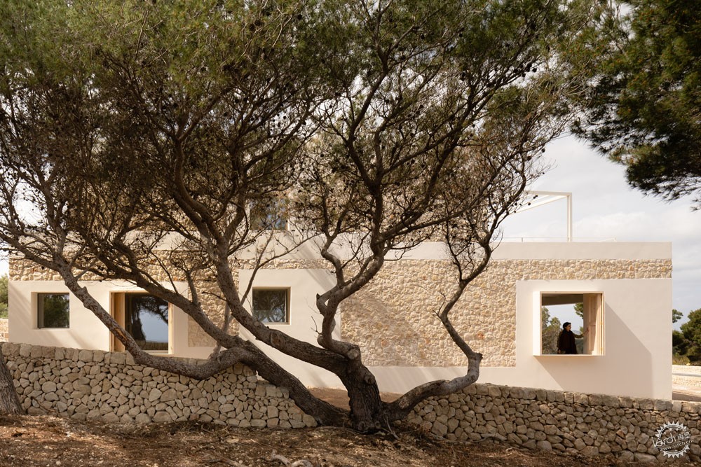
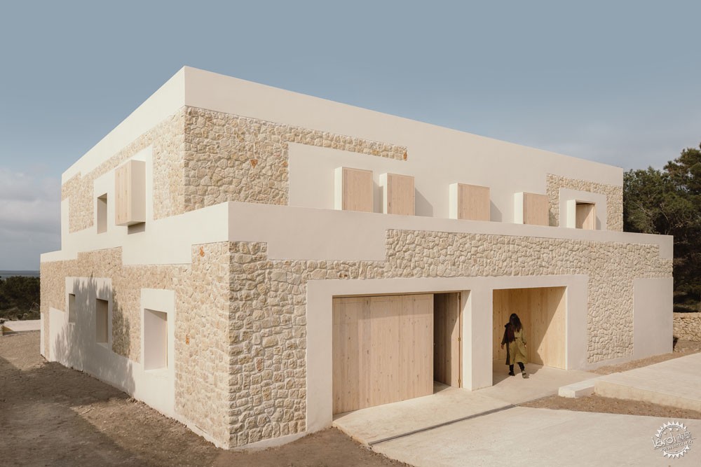
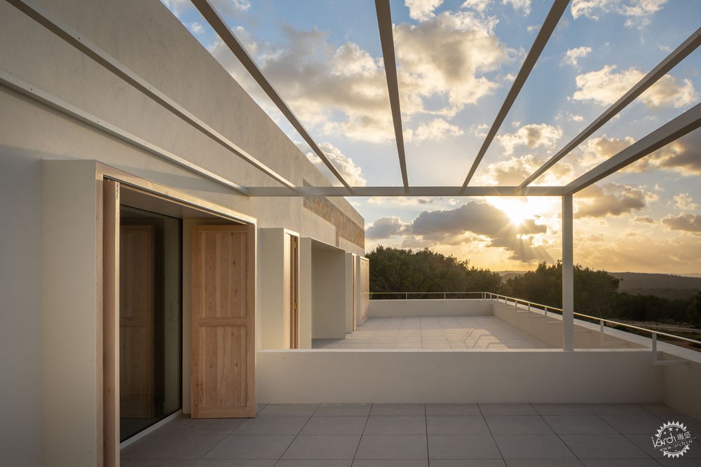
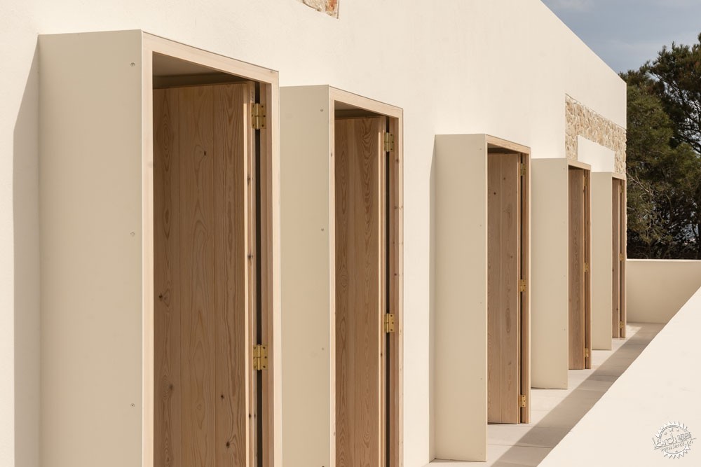

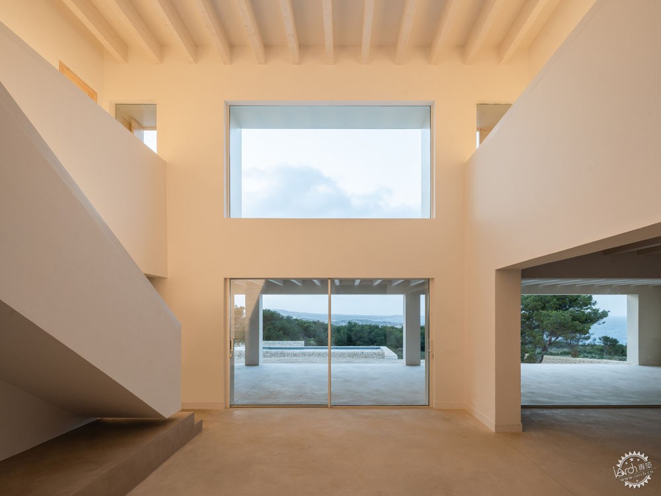
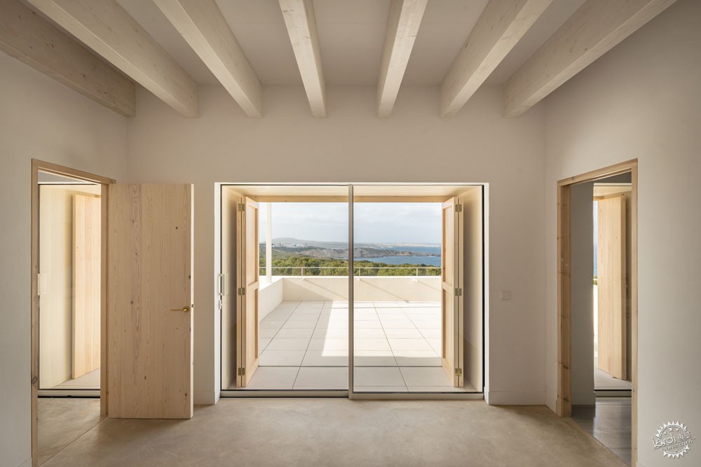
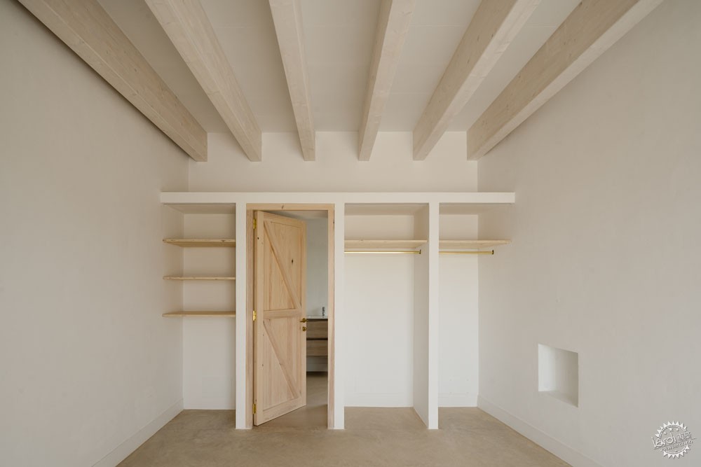
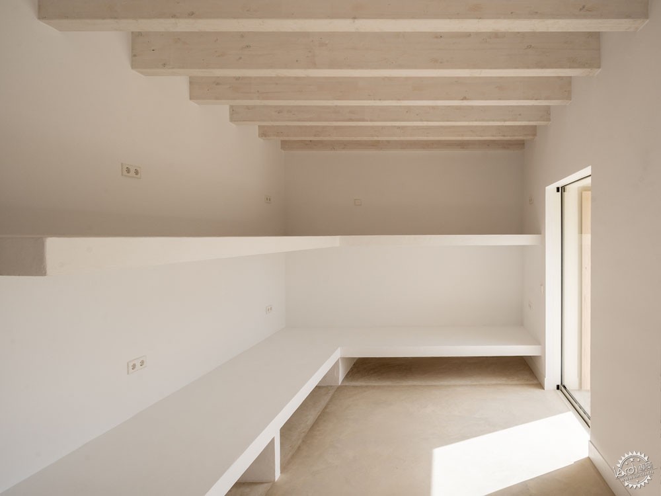
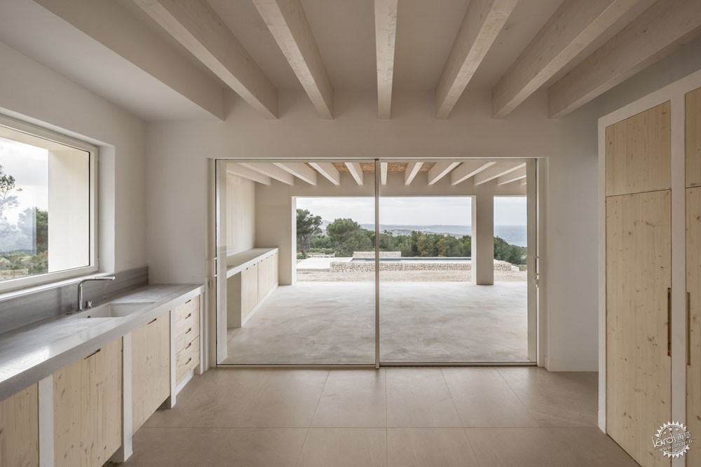







建筑设计:NOMO STUDIO
位置:西班牙
类型:可持续性建筑
主创建筑师:Alicia Casals San Miguel
设计团队:Karl Johan Nyqvist, Mira Botsewa, Jennifer Mendez
面积:450.0 ㎡
项目时间:2019年
摄影:Joan Guillamat
制造商:Roca, Technal, Balay
制造商:Roca, Technal, Balay
Architects: NOMO STUDIO
Location: Spain
Category: Sustainability
Lead Architects: Alicia Casals San Miguel
Design Team: Karl Johan Nyqvist, Mira Botsewa, Jennifer Mendez
Area: 450.0 ㎡
Project Year: 2019
Photographs: Joan Guillamat
Manufacturers: Roca, Technal, Balay
Manufacturers: Roca, Technal, Balay
|
|
