
激进的改造住宅
The Radical Makeover House / Sudaiva Studio
由专筑网小R编译
来自建筑事务所的描述:该项目位于印度Bengaluru北部的一个小镇上,建筑为单层住宅,出于出租的目的需要空间为两层,使用者在建筑顶层可以看到巨大的树冠,因此建筑师认为可以建造一座额外的楼层,用作工作室空间。这对建筑的结构是个很大的挑战,因此需要遵循已有的建筑轮廓,结构的设计包含了应用钢梁来加固一层现有的楼板。
Text description provided by the architects. A single-storey residence in a nondescript, small town north of Bengaluru, India had to be expanded to include 2 additional floors of residences for the purpose of renting out. During construction, the astonishing views of the rain tree canopies from the top floor inspired the construction of an additional floor for a studio space to be used as a pied-à-terre for the family, who now live in Bengaluru. Building on a load bearing structure posed considerable challenges, requiring the plan to follow the basic outline of the existing ground floor structure. Structural interventions included the use of steel beams to strengthen the existing slab at the first-floor level.
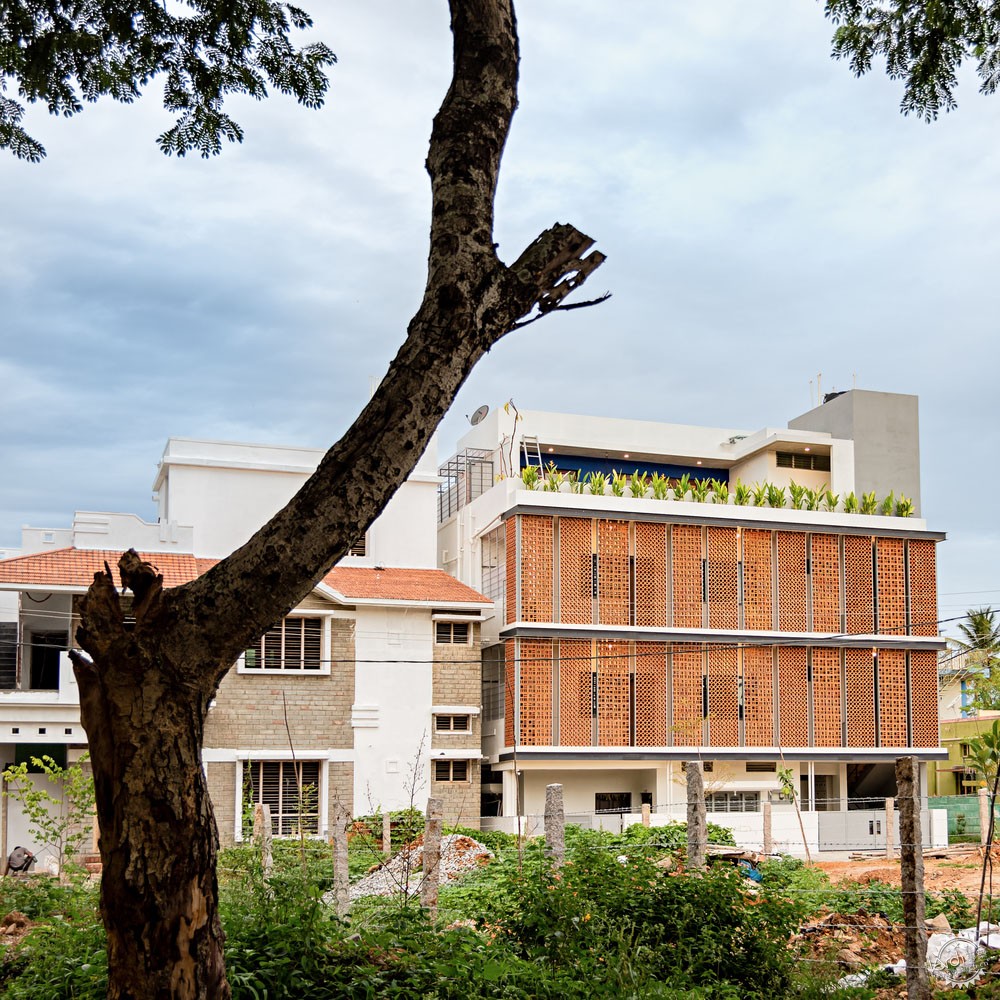
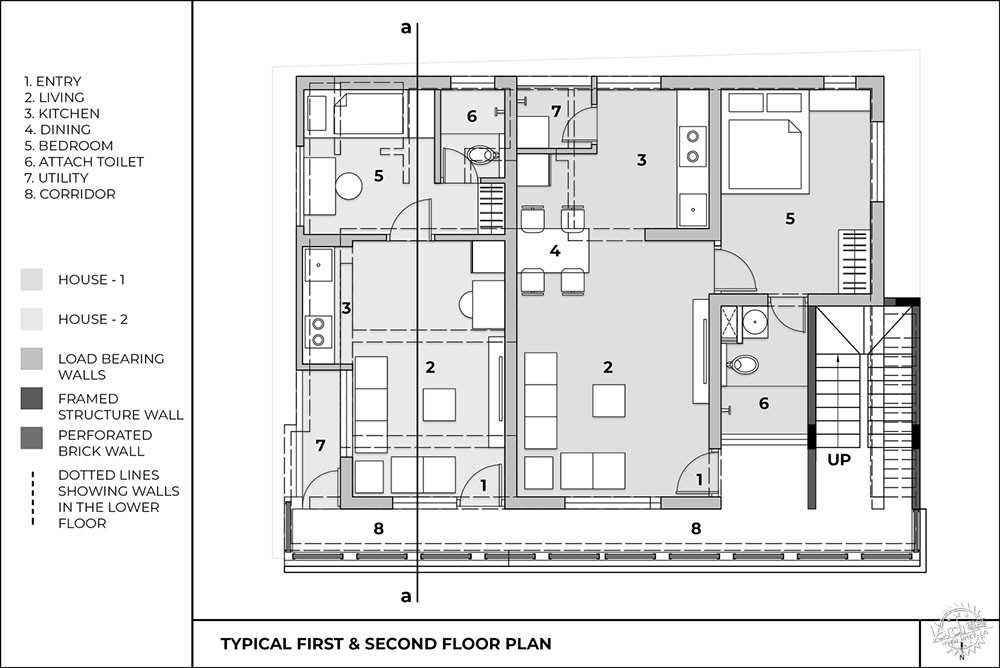
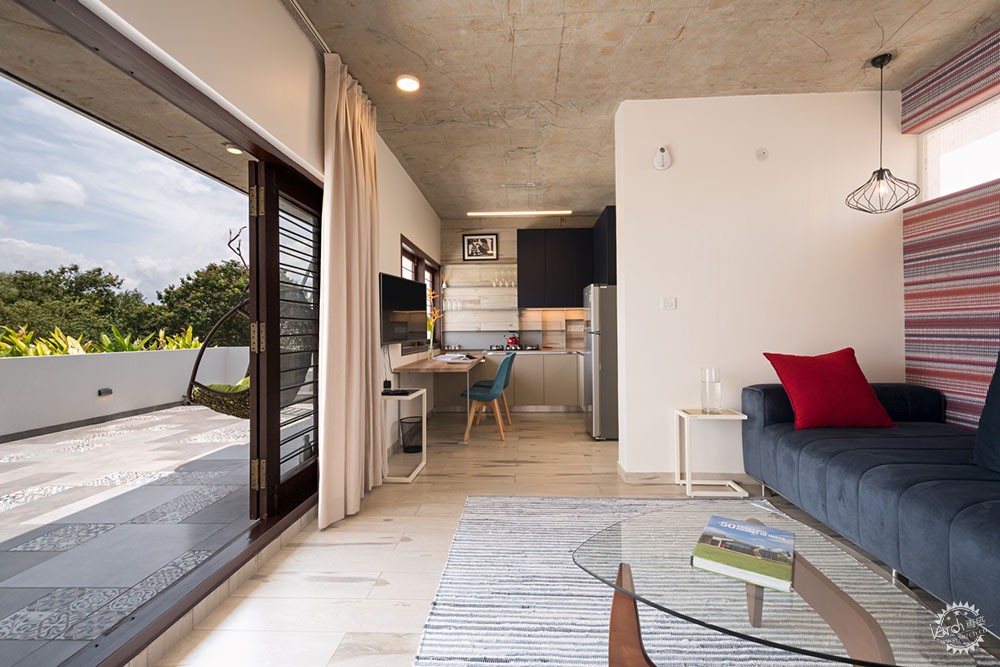
顶层的工作室结构轻盈,面积只有500平方英尺(约46平方米),其他的部分楼层经过拆卸,构成了宽阔的露台,周围有着郁郁葱葱的绿色景观,露台上的植物和建筑所处的亚热带环境构成了视觉上的联系。在工作室之中,开放式平面用作客厅,另外还有厨房和卧室。建筑的平面通过色彩来划分功能空间,客厅中的家具和墙体的色彩和建筑的外立面构成呼应。沙发的上方还有着穿孔屏风,这不仅能够满足室内通风,同时也给空间带来了阴影美感。家具的高度不高,既具有功能性,也具有分隔空间的作用。举例来说,一张桌子从厨房的操作台一侧延伸而出,这里既构成了学习桌,又可用作餐桌,如果有客人来访,那么沙发也可用作额外的睡眠区。
The top floor studio had to be structurally light, permitting only 500 square feet of built-up area. The setback from the mass of the other floors, provides visual relief to the façade and allows for a generous terrace from which to view the lush landscape the house looks onto. A row of potted heliconia plants on the terrace fosters a visual connection with the sub-tropical surrounding of the building. Inside the studio, an open plan accommodates a living room, eat-in kitchen and a bedroom. Within the compact plan, the living and dining spaces are delineated with the use of color. Primary colors in the living room furnishings and wallpaper echo the color palette used in the building exterior. A perforated screen above the sofa, provides ventilation while also casting visually arresting shadows from the western sun. Furniture elements are kept to a minimum and perform double duty where required. For instance, a table branches off one end of the kitchen counter-top, serving as both a study and dining table. The ample depth of the sofa is utilized as an extra sleeping zone when there are guests.
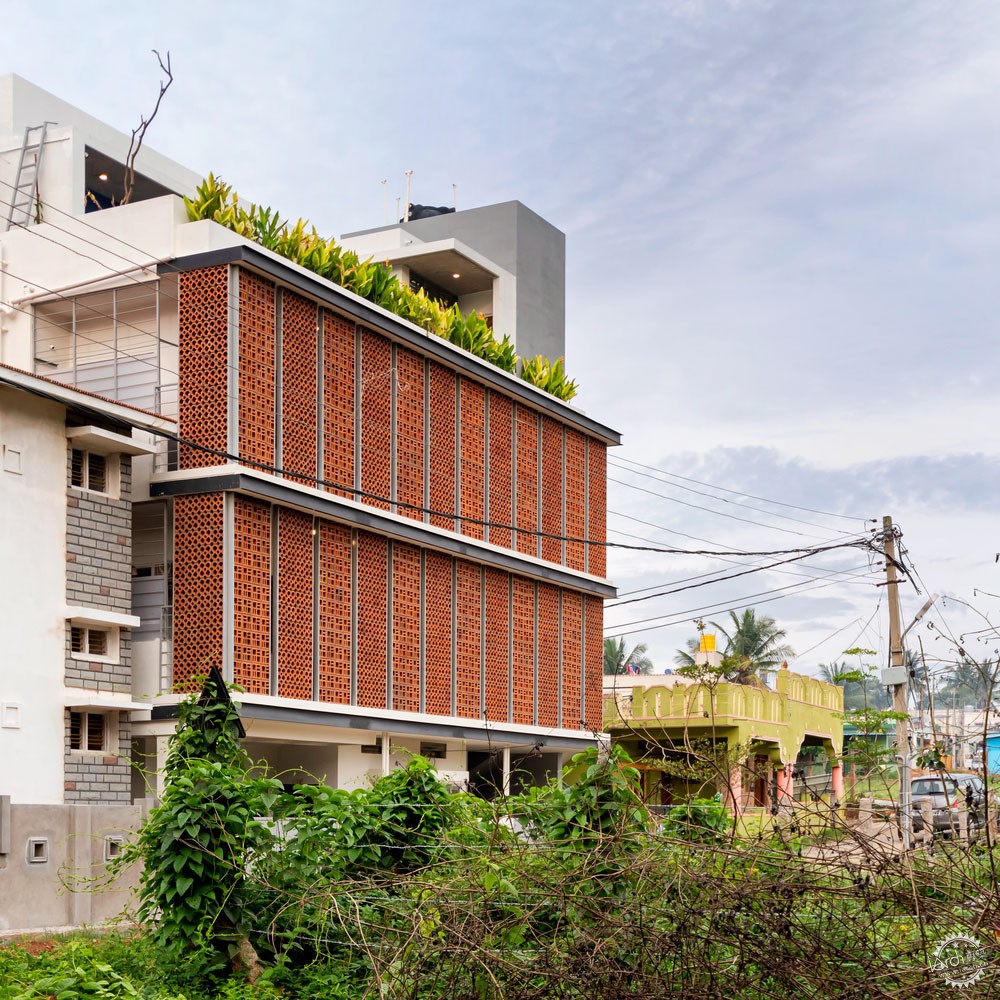
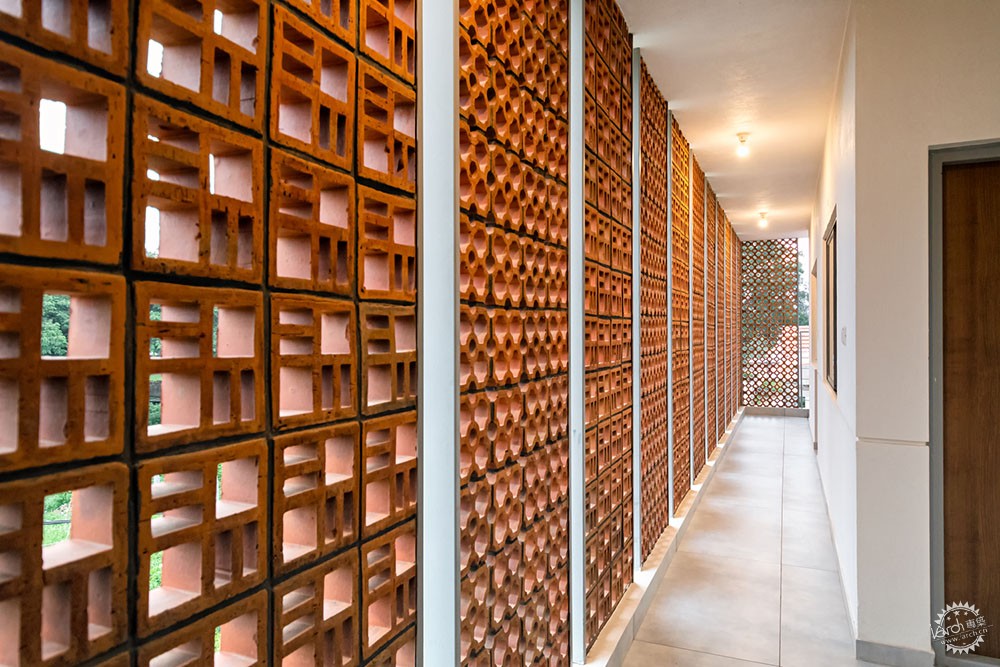
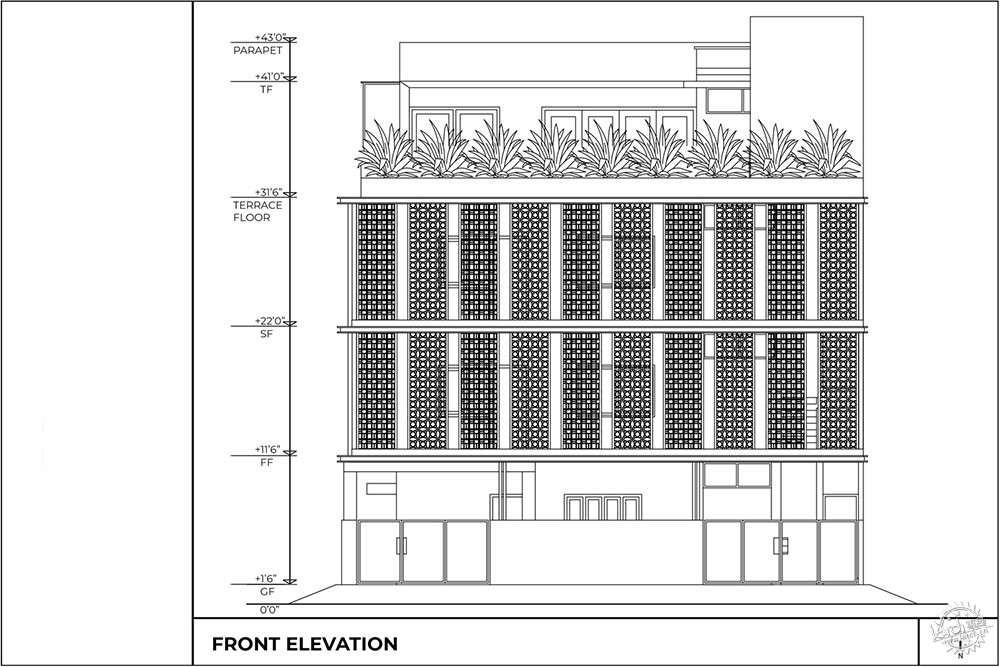
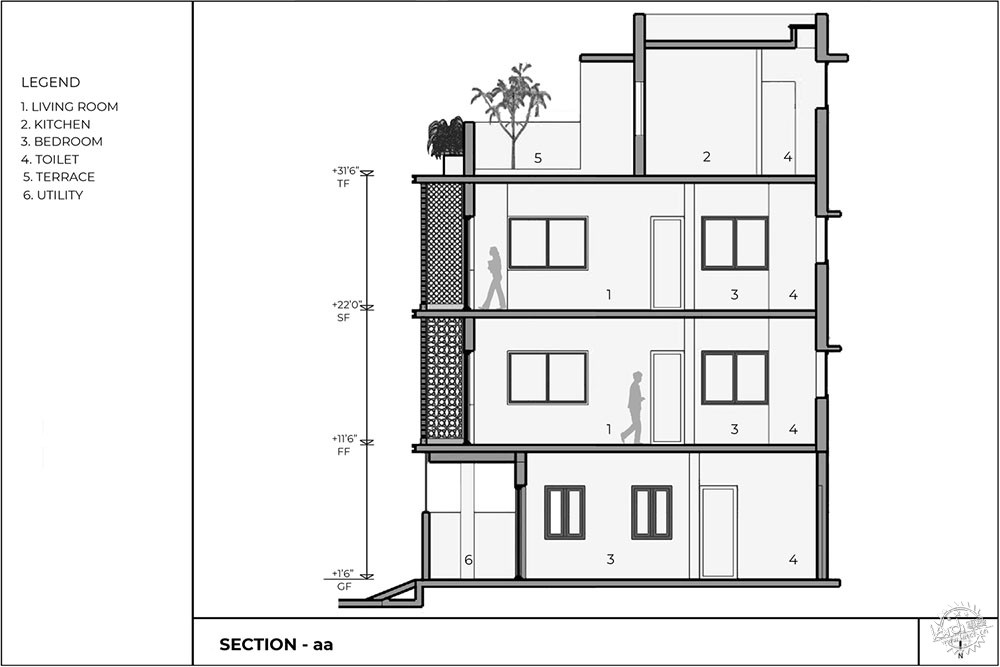
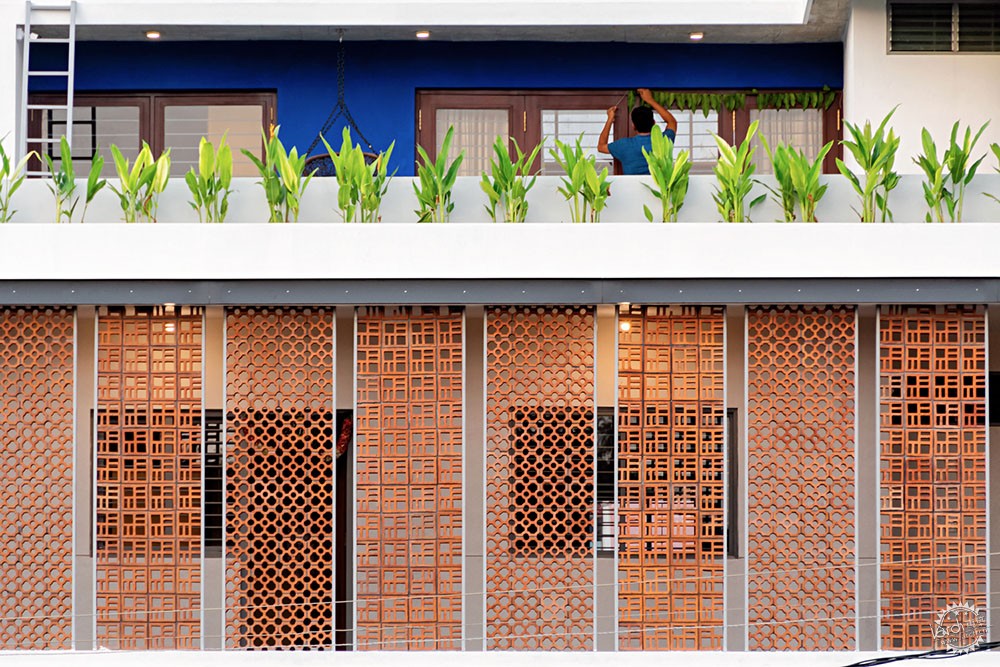
考虑到劳动力的技术有限,建筑元素和细木工艺都在现场组装,100 mm X 50 mm的定制铝制C型管道将多孔黏土块在一个网格内固定起来,构成通高的立面形态。相邻的模块通过瓷砖粘合剂固定在一起,构成了整体轮廓。小镇上的住宅简约经济,为了呼应整个大环境,这座住宅也应用了经济的材料和技术,但是这些元素结合在一起,让建筑有了当代的特征,让这座建造于1999年的建筑有了21世纪的新特征。
Considering the limited skillset of locally available labor, architectural elements and joinery were designed to allow for easy assembly at site. For the façade, 100mm X 50mm custom-built aluminum C-channels holds perforated clay blocks together within a grid running from edge to edge and floor to ceiling. Adjacent blocks are held together with tile adhesives mixed with black oxide which subtly defines an outline around each block. In keeping with the context of the small town dotted with mostly modest, low-cost housing, the house employs familiar, inexpensive materials and techniques to blend in. However, inventive application of these materials gives the building a contemporary edge, bringing the 1999-built home convincingly into the 21st century.
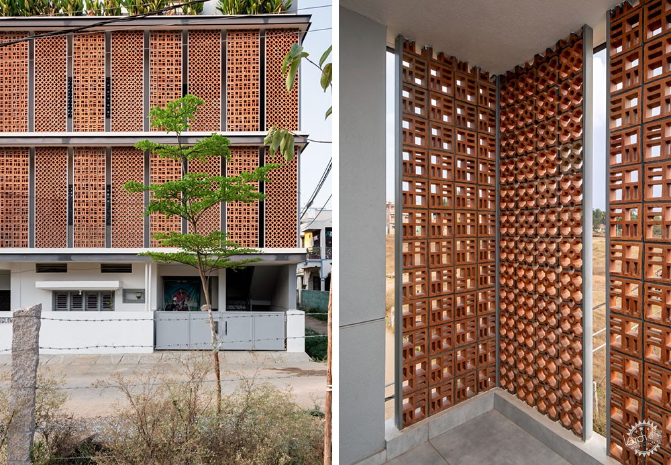
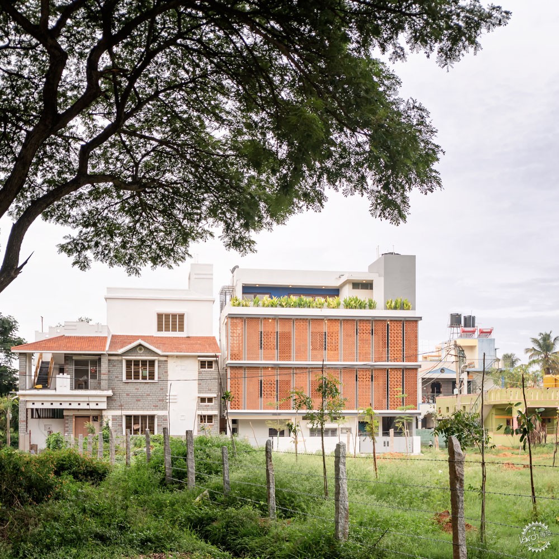

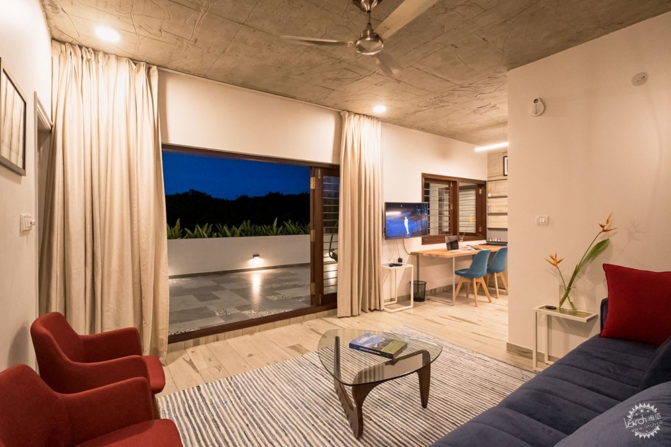
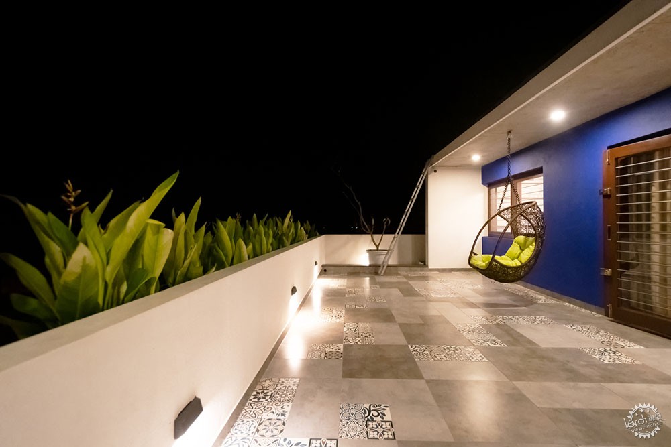

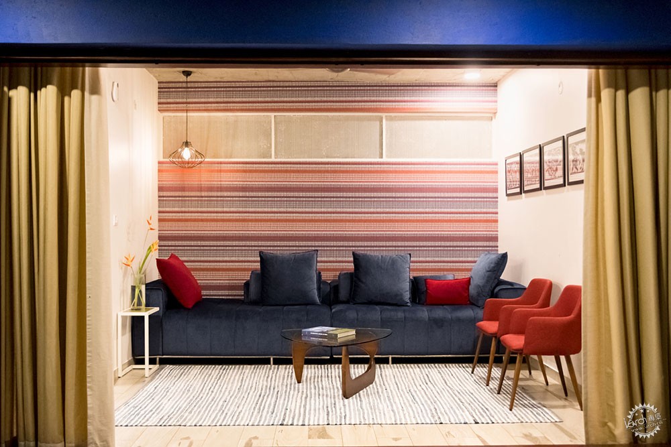
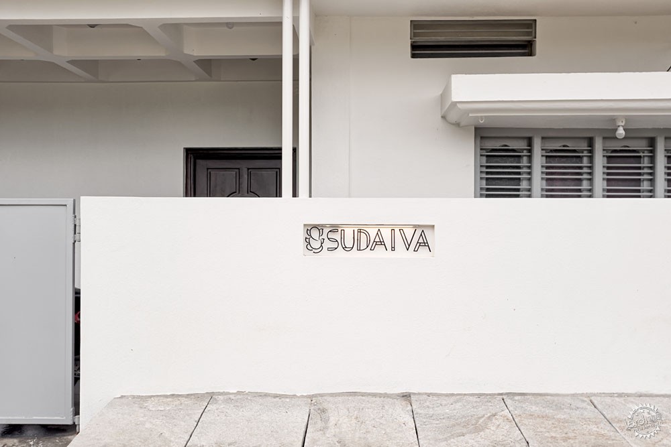
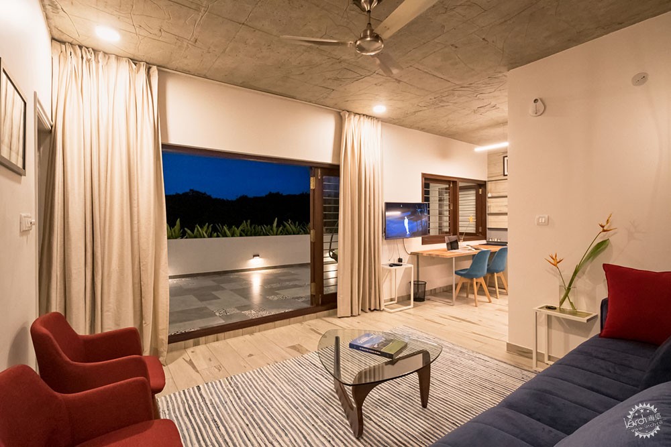
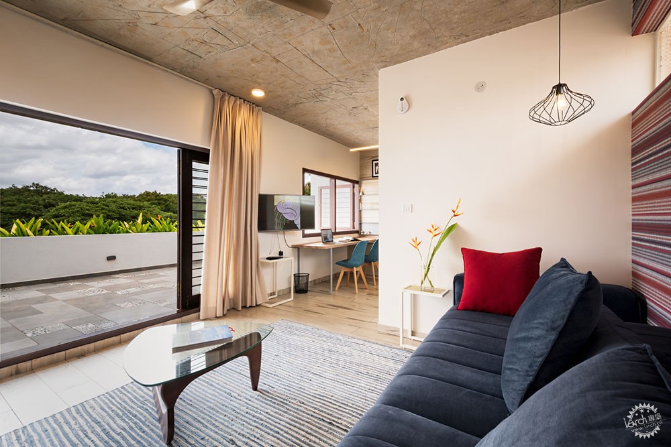
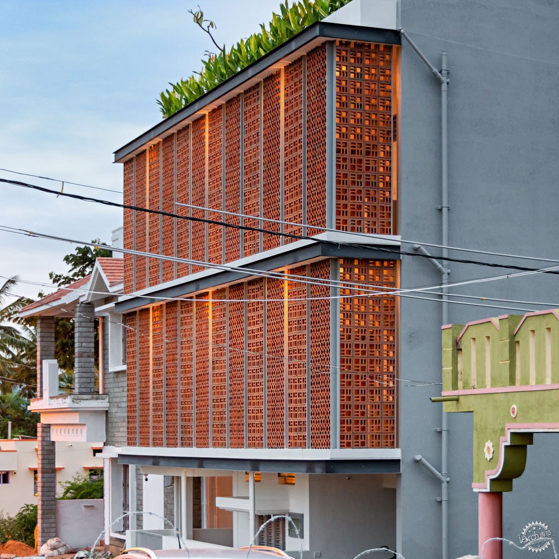
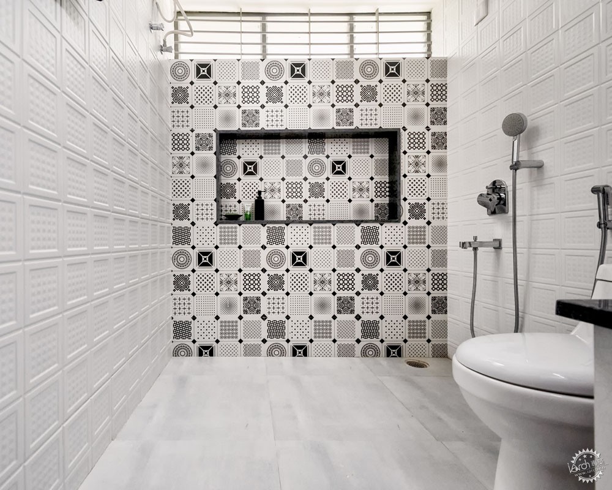
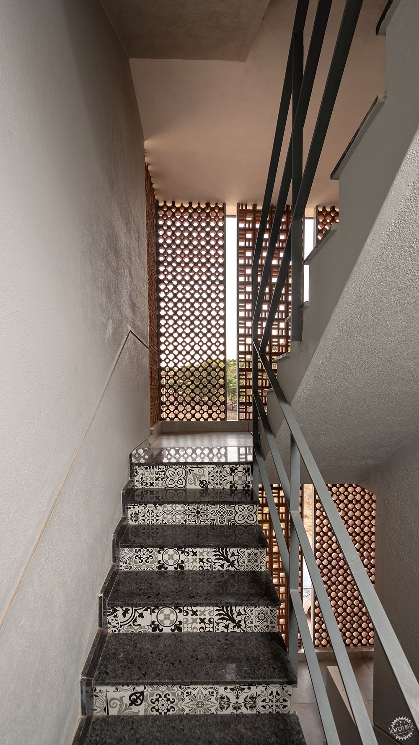
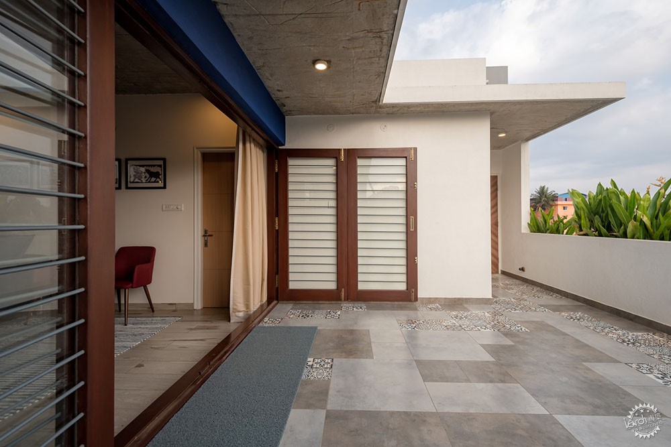
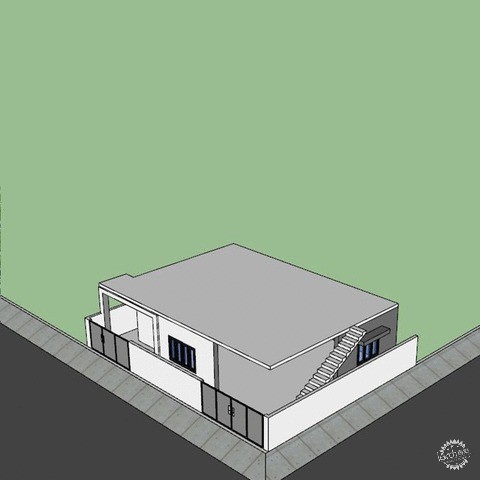
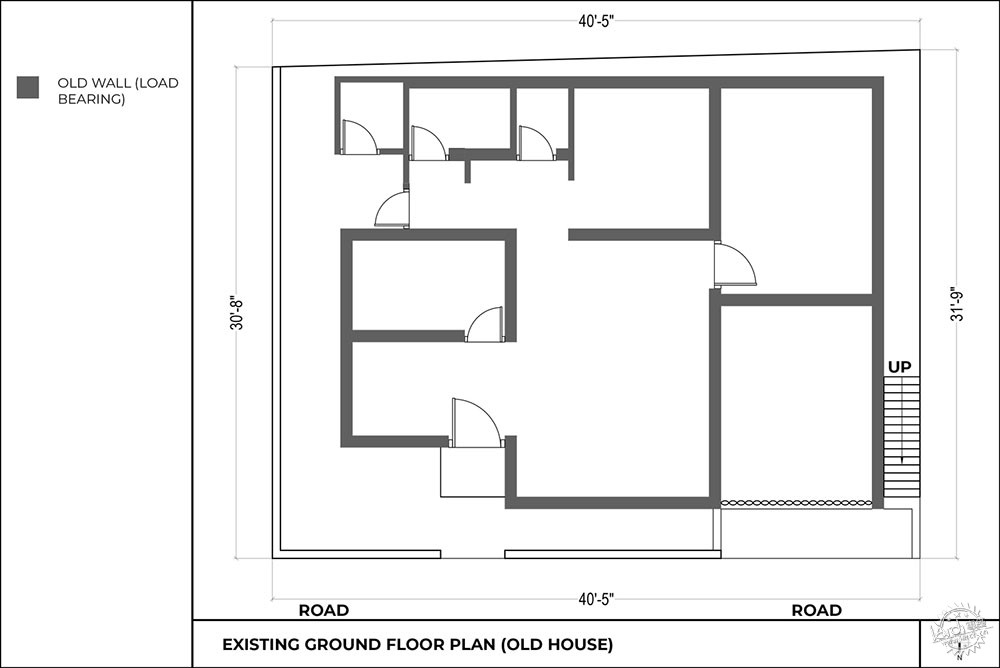

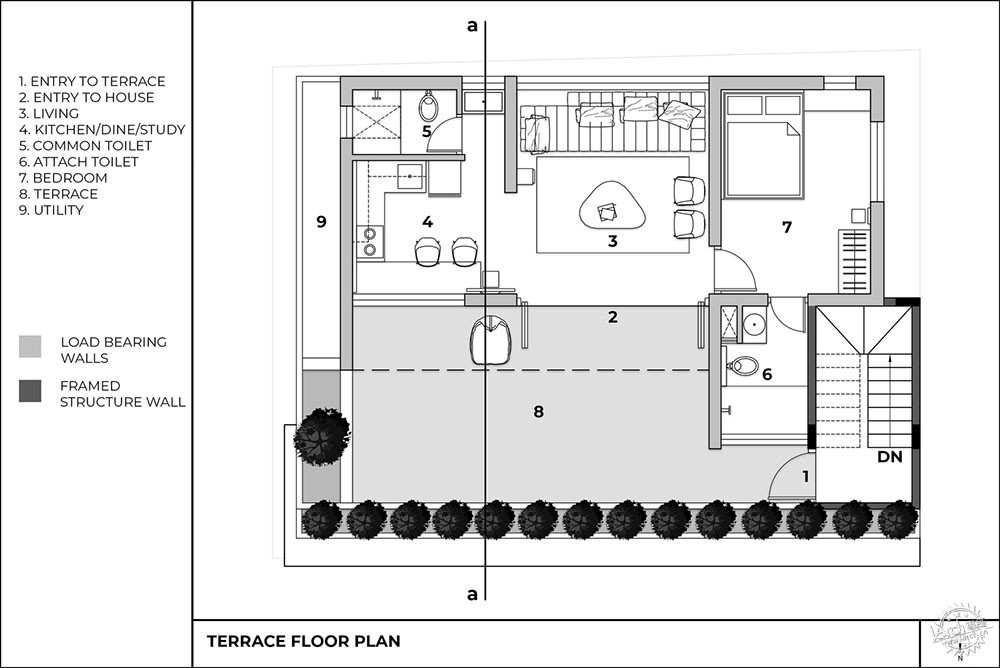
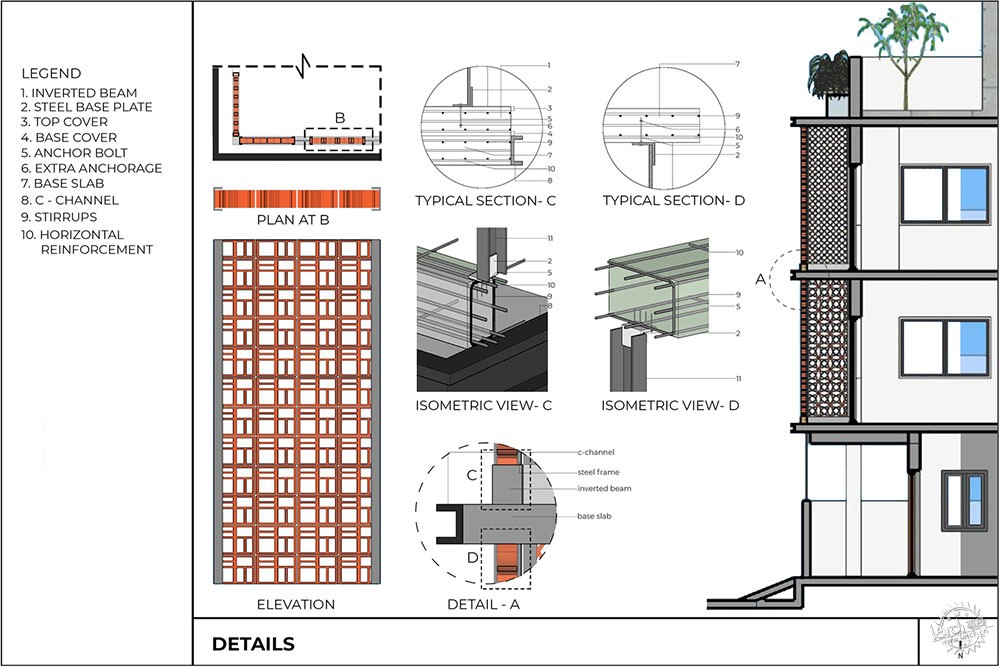
建筑设计:Sudaiva Studio
地点:印度
类型:住宅翻新
面积:3300.0平方英尺(约307平方米)
时间:2019年
摄影:Geeth Gopinath
制造商:South India Agencies, Urban Texture, Carysil, Urban Ladder, Trimble, Adobe, Asain Paints, Jindal, Spacewood, Jaquar, Autodesk, Kajaria
设计团队:Vinay Mavinakere, Geeth Gopinath, Aditi Hoti
客户:GS Susheelamma, MC Devaraje Gowda
工程设计:Shekar, Suhas, Darshan
景观设计:Vinay Mavinakere, Geeth Gopinath
室内设计: Vinay Mavinakere, Geeth Gopinath
顾问:Design Wheel Consultants
HOUSES, RENOVATION
TURUVEKERE, INDIA
Architects: Sudaiva Studio
Area: 3300.0 ft2
Year: 2019
Photographs: Geeth Gopinath
Manufacturers: South India Agencies, Urban Texture, Carysil, Urban Ladder, Trimble, Adobe, Asain Paints, Jindal, Spacewood, Jaquar, Autodesk, Kajaria
Design Team: Vinay Mavinakere, Geeth Gopinath, Aditi Hoti
Clients: GS Susheelamma, MC Devaraje Gowda
Engineering: Shekar, Suhas, Darshan
Landscape: Vinay Mavinakere, Geeth Gopinath
Interior Design: Vinay Mavinakere, Geeth Gopinath
Consultants: Design Wheel Consultants
|
|
