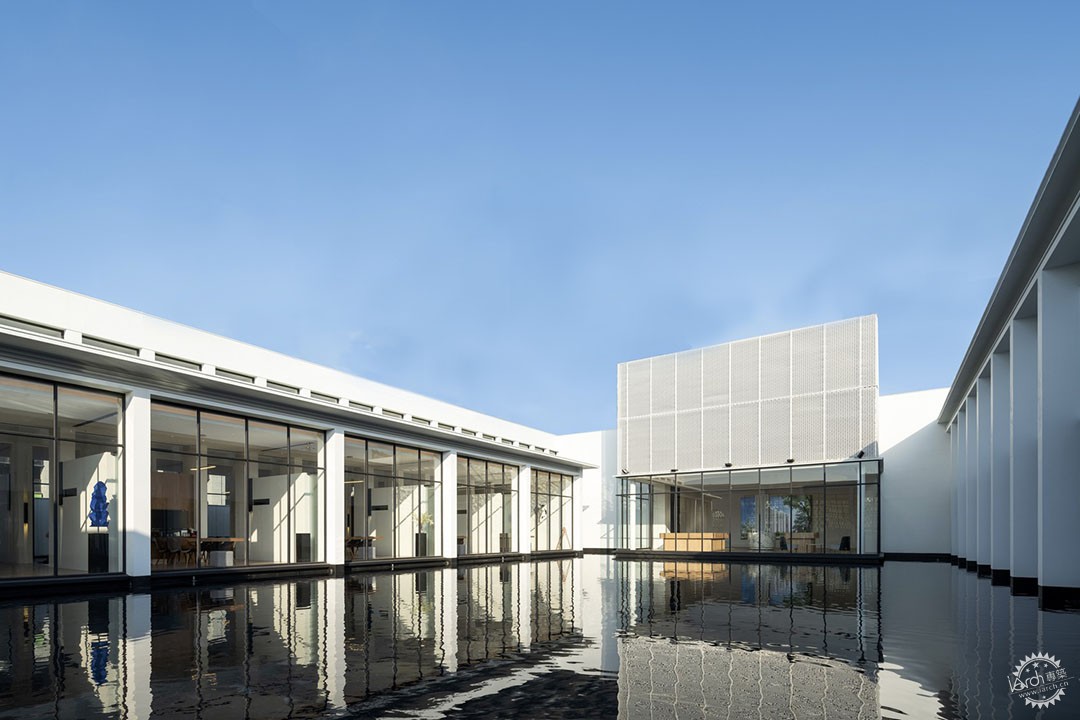
Stay Shiny Office and Gallery / Arcadian Design
由专筑网小R编译
这座建筑距离台湾国立体育大学地铁站并不远,位于林口的郊区,这里周围是住宅建筑,建筑则是在一个社区的中心位置,项目的目标是为当地人带来宁静的空间,他们能够在忙碌的生活中享受片刻的休闲,单层的社区中心的设计理念是“城市的乌托邦”,有着多种功能,满足多个年龄层次使用者的需求。
Located in the outskirts of the growing district of Linkou, not far from the National Taiwan Sport University MRT station is a new urban design zone. Within this area, surrounded by residential buildings, sits a newly built box-shaped community center. The purpose of this project is to provide a tranquil space within the district for locals to retreat to – a slice of peace amid one's a busy life. Designed with the mindset of "a utopia within the urban", the single-story community center is made up of multifunctional spaces that cater to all ages.
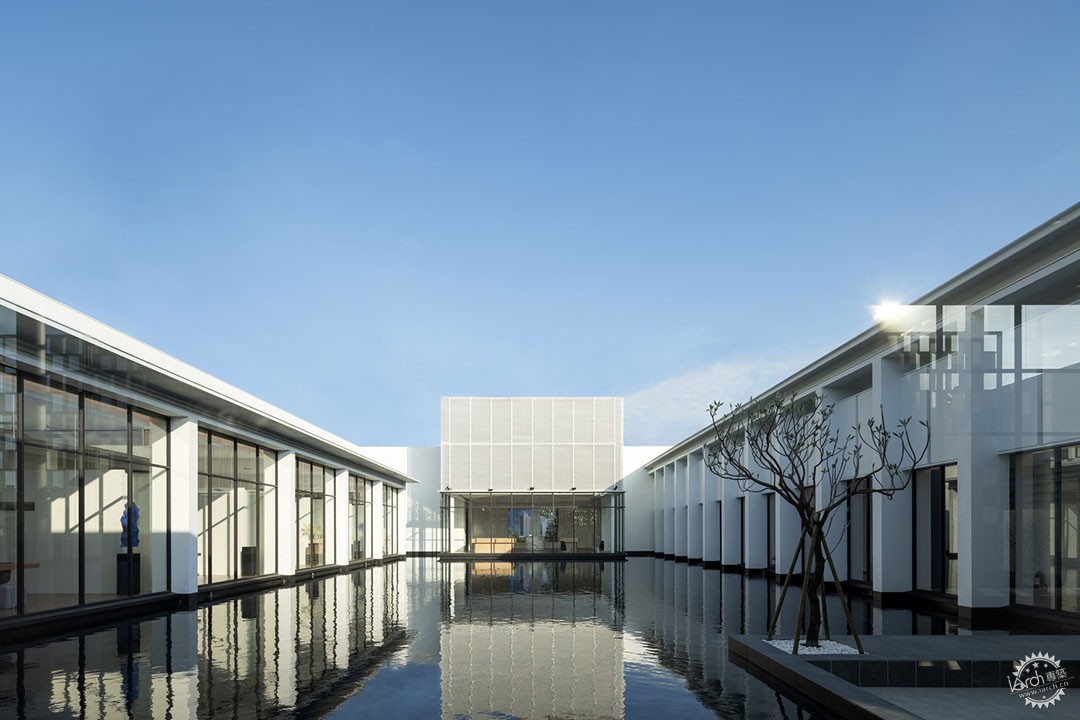
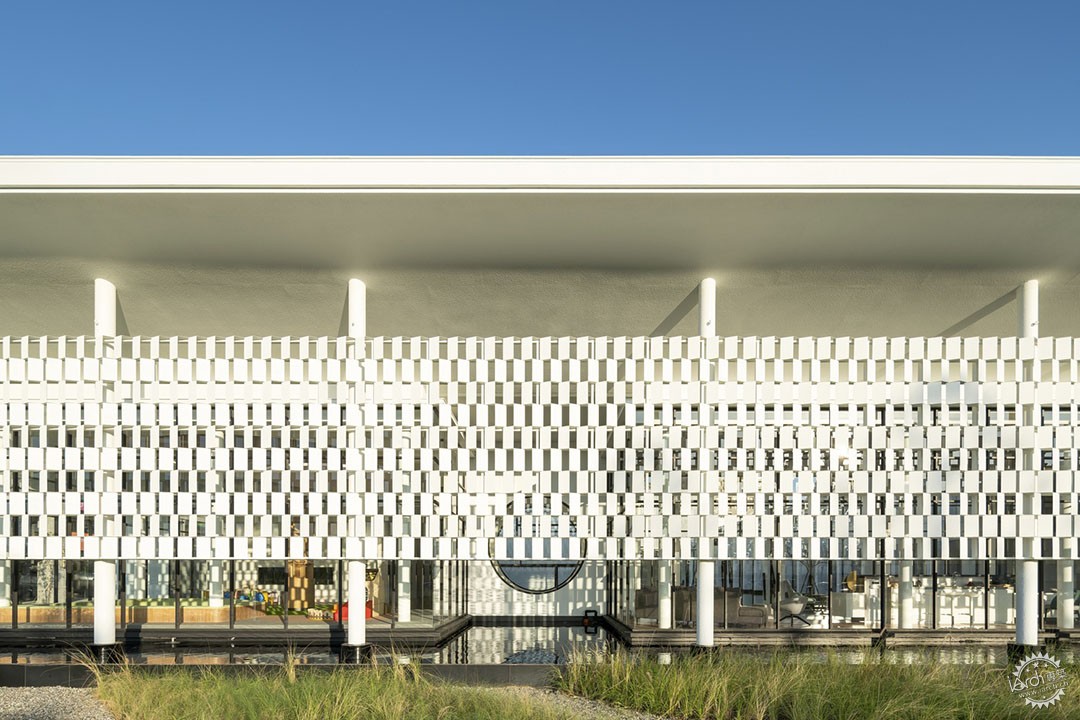
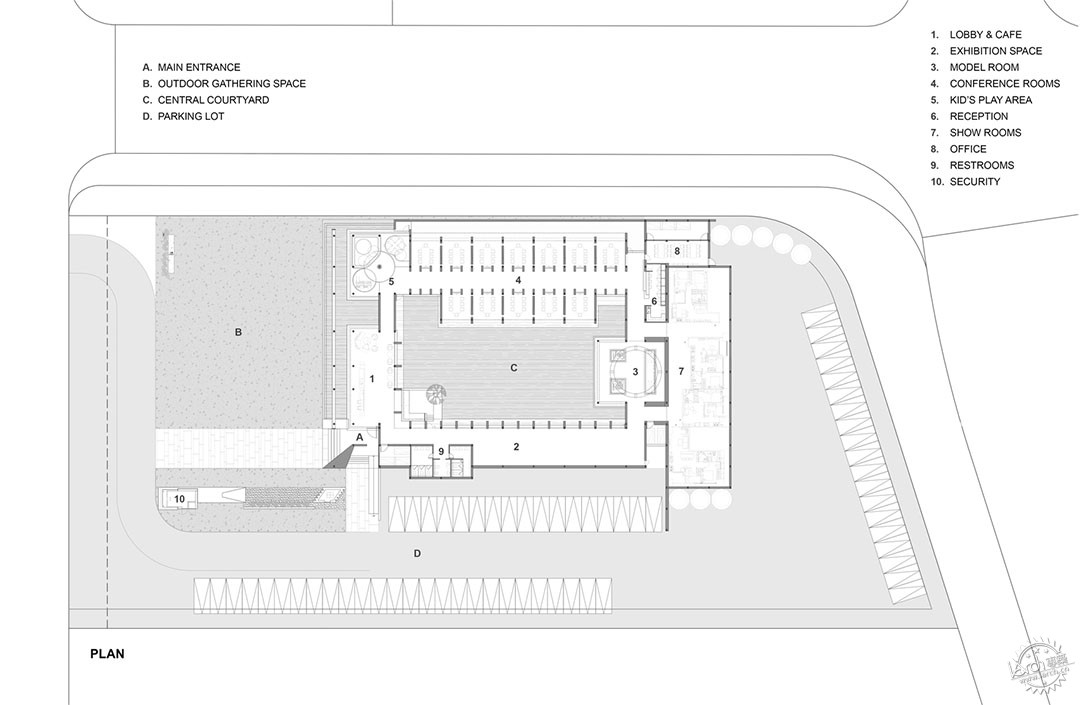
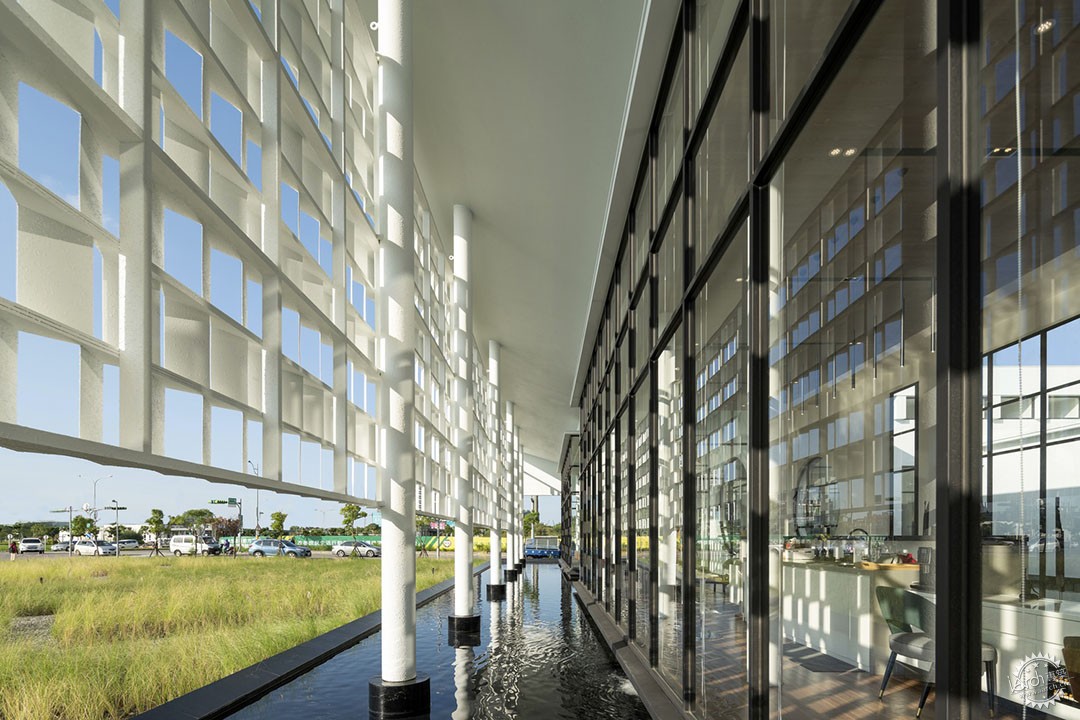
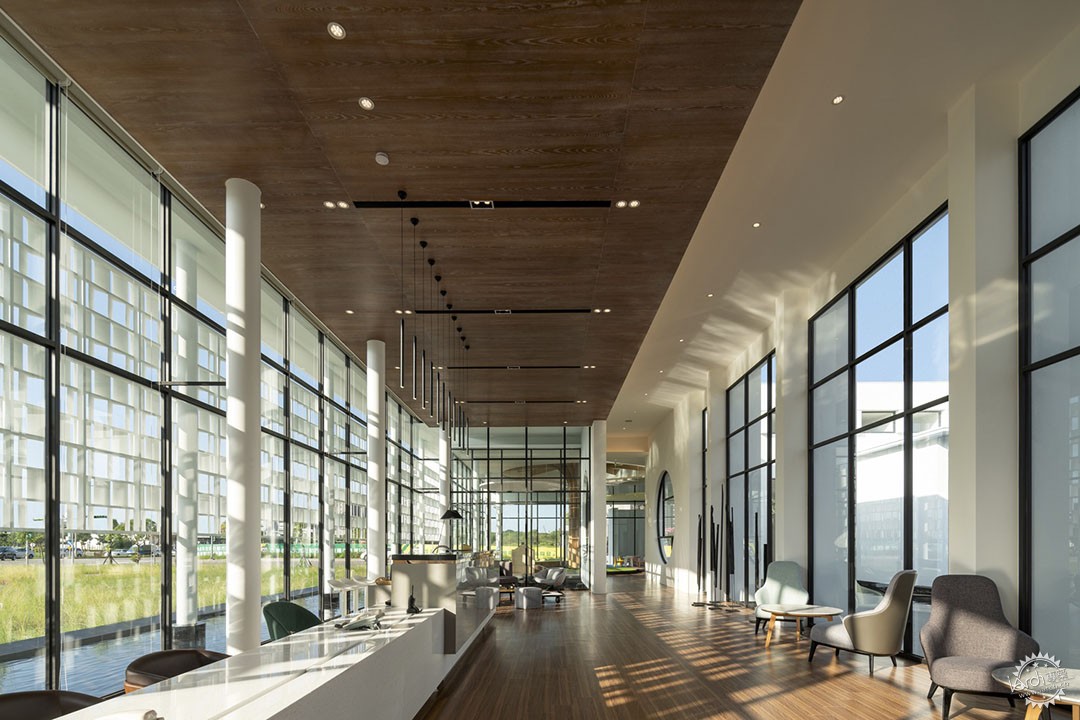
建筑往后退了20米,前侧形成一个大型的室外绿色活动场地,在通向主入口的方向有一面墙体,构成了视觉上的屏障,遮挡了周边的城市环境,这从视觉上增加了区域的宁静感,让人们的注意力更加集中于建筑之中,主入口空间由方形建筑所限定,宽敞的台阶通向左侧的主要入口。
The building was pushed back 20 meters to make a large external green event and gathering place for the locals to use. A wall sits not too far from the walkway path that leads up to the main entrance, providing a visual barrier that hides its urban surroundings. This adds to the tranquility of the area visually and allows visitors to keep their focus on the building itself. The space of the main entrance is framed boldly by the square architecture, with wide steps leading up towards the main entrance on the left.
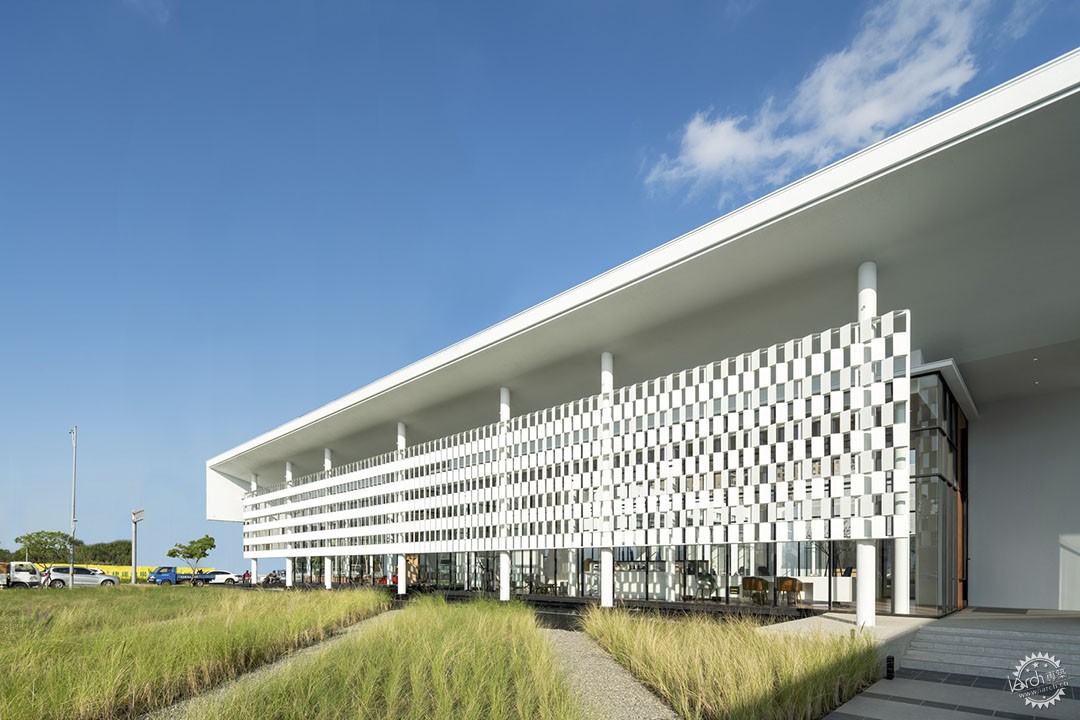

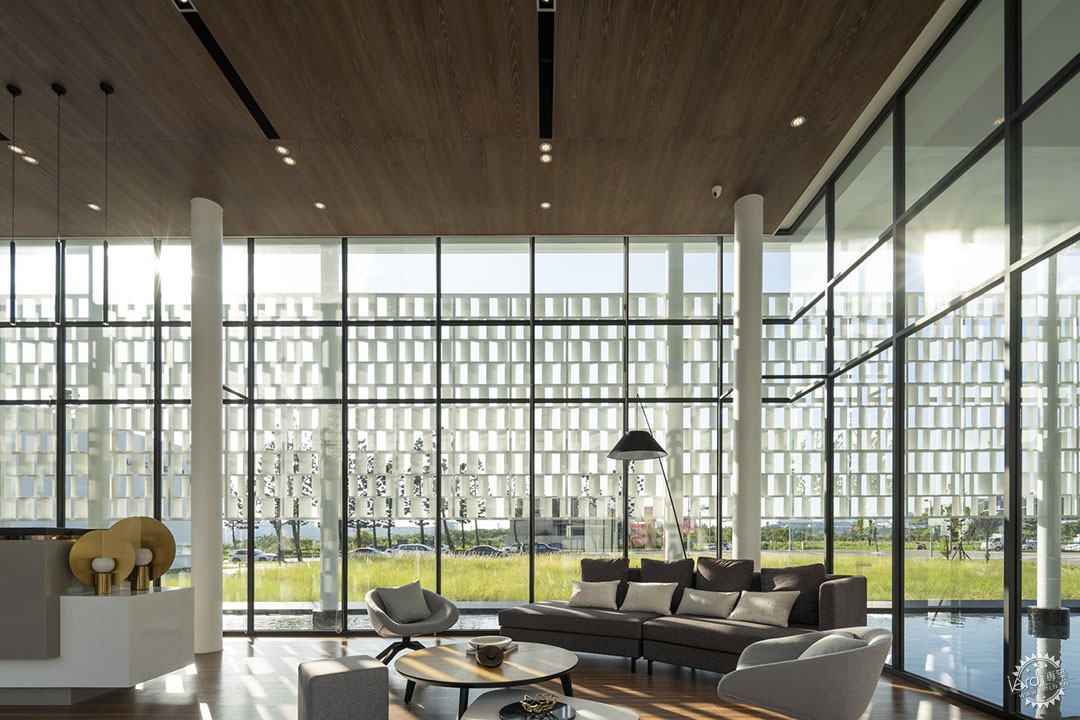
建筑主立面朝向西侧,人们也许会认为阳光过于强烈,因此建筑师进行了巧妙的立面设计,在距离窗户不远处增加了编织形态的屏风,由建筑外部框架支柱支撑,屏风由一排排的面板所构成,面板的角度错落有序,这让自然光可以从不同的角度进入建筑,同时在内部带来恰当的光影效果。
As the front of the building faces the west, one would think that too much sunlight would overwhelm the lobby. This is cleverly combated with the design of the main facade. A knit-like steel screen is installed not far from the glass windows and is held up with columns towering from the water up towards the building’s exterior frame. Made up of rows and columns of panels placed at adjacent angles, this allows pockets of natural light to enter the building at different positions while simultaneously providing appropriate shading for the lobby.

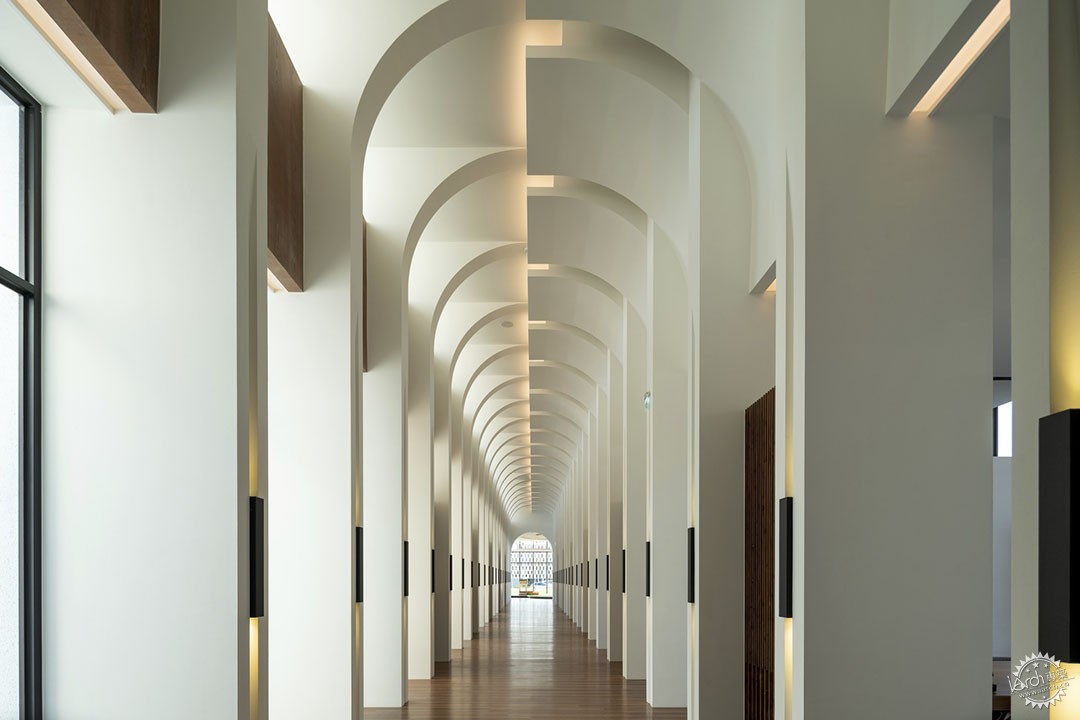
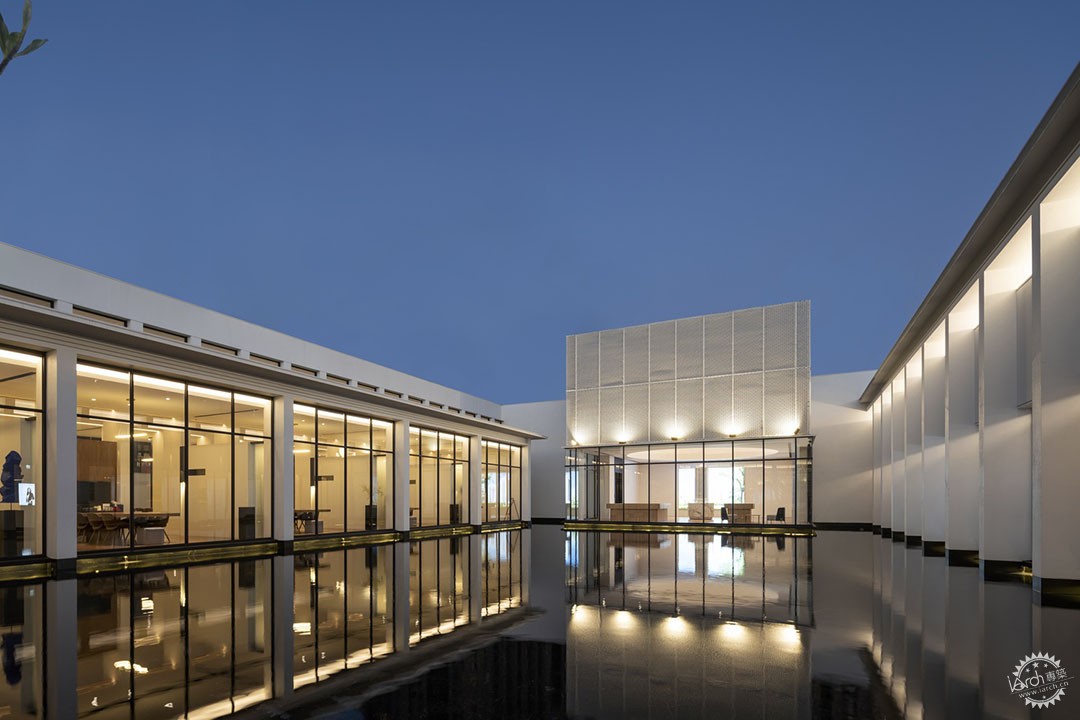
水成为了建筑的伴侣,它让空间更加宁静与平和,因此它也成为了入口的主要部分,在人们进入建筑之后,水也成为了焦点,不同的房间构成了建筑的内部空间,让人身心放松,同时也提高了效率,各个房间环绕中央庭院布置,人们从各个角度都能欣赏到水景,建筑中的旅程模糊且惬意,因为人们可以从不同的方位进出空间。
Water is used as a companion alongside the architecture, as it adds and compliments the tranquility and peace of the space. While it is used as an accessory to the entrance, it becomes a main focal point once inside of the building. Consisting of different rooms that allow for either relaxation or productivity, each room is purposely placed around the central courtyard, allowing visitors to enjoy the water landscape no matter where they are. One’s journey through this building can be thought of as ambiguous, as people are able to come and go through the building from any direction.
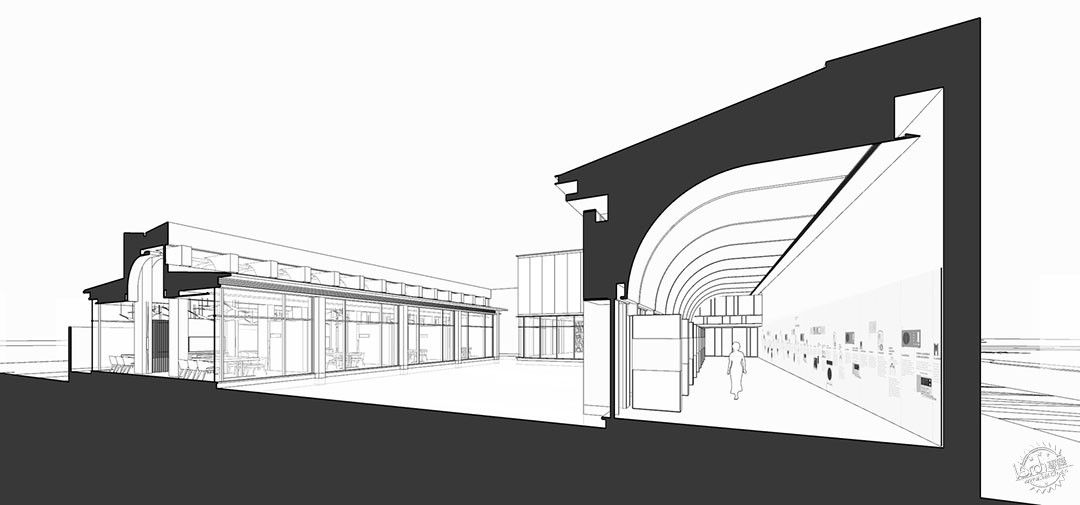
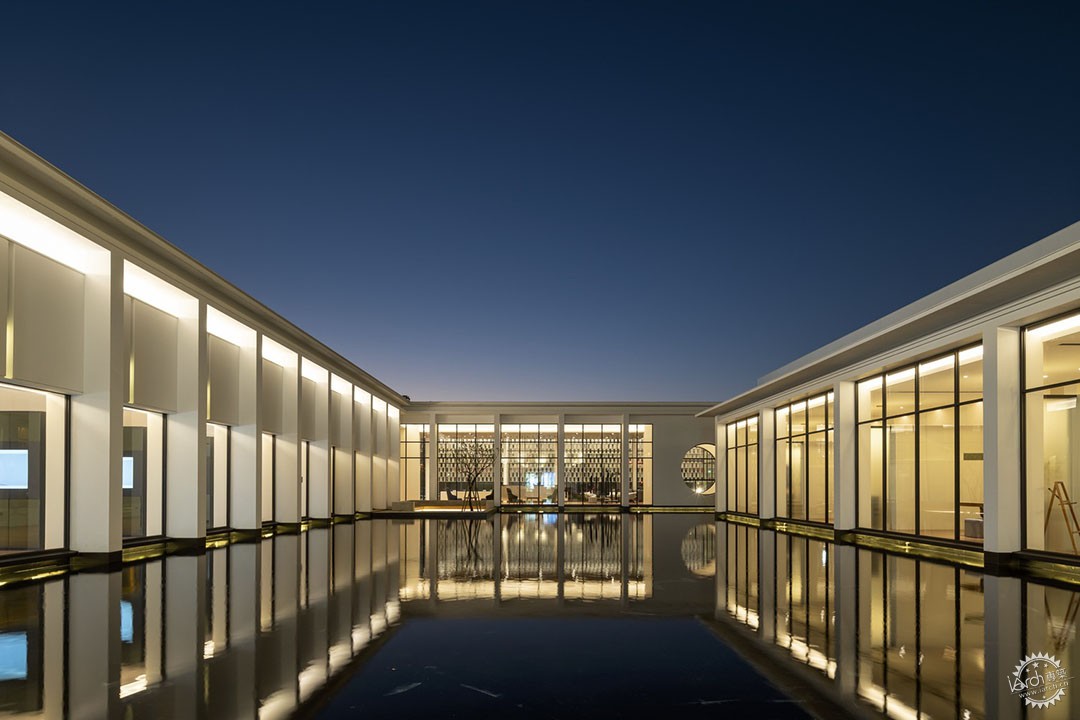
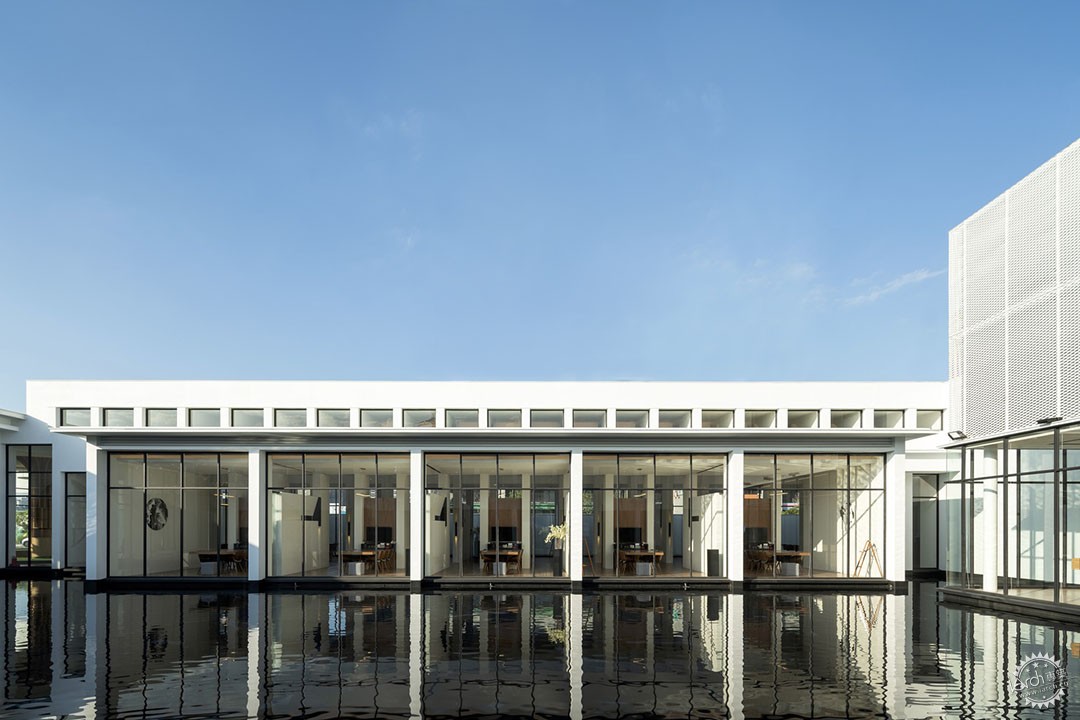
进入主入口之后,人们会来到大堂,这里有咖啡厅和休息区,构成舒适轻松的氛围,主入口的右边是一个展厅,展示着建筑的图像和材料,在大堂的远端是儿童室,孩子们可以在这里休息玩耍,同时家长则在休息区闲聊,在右边,人们会发现自己置身于长廊之中,这里有着重叠的拱门和多个开放式会议室,人们可以在会议室里工作或休息,通过长廊人们会来到建筑的东侧,这里有周边区域住宅建筑的展示区,东侧中心还有一间模型室,里面摆放着住宅建筑的等比缩小模型。
Through the main entrance, the lobby consists of a large café and lounge space, creating a comfortable atmosphere once entering the room. A gallery room is found to the right of the main entrance, consisting of images of the building and materials used throughout. A kid’s playroom is found on the far side of the lobby, giving children a place to socialize and play while parents can relax in the lounge. To the right, people can find themselves in a long corridor – emphasized with a high ceiling of overlapping archways – with multiple open conference rooms that allow anyone to use for work or rest. The corridor leads to the east side of the building, consisting of showrooms of the residential buildings surrounding the area. Situated in the center of the east side is the central model room, which contains downsized models of residential buildings.
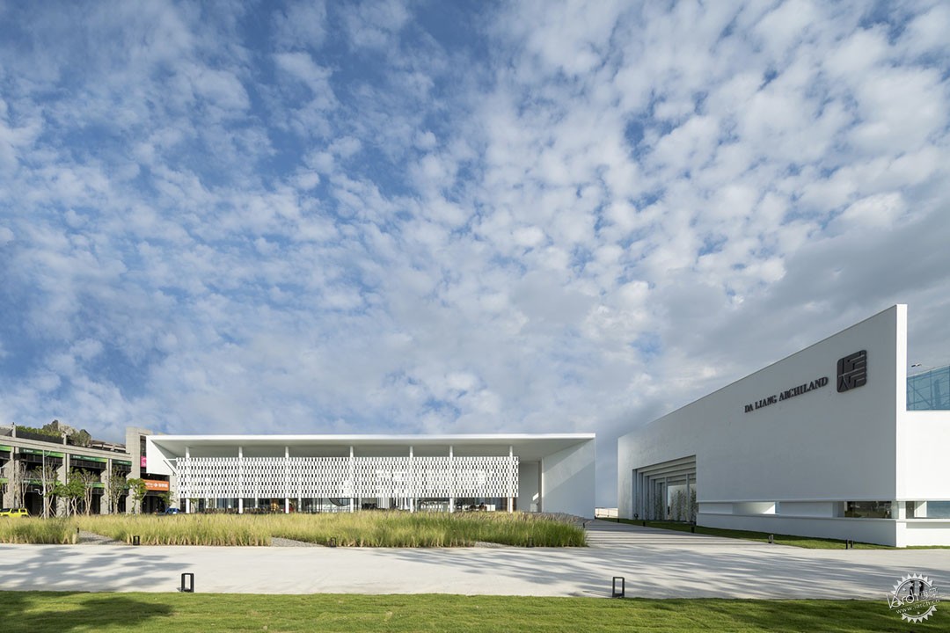
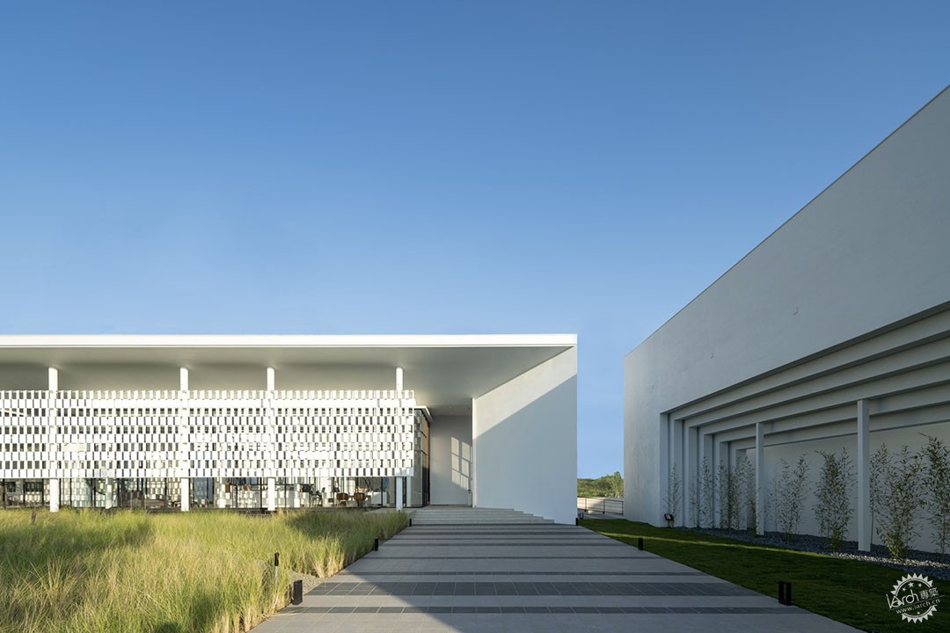
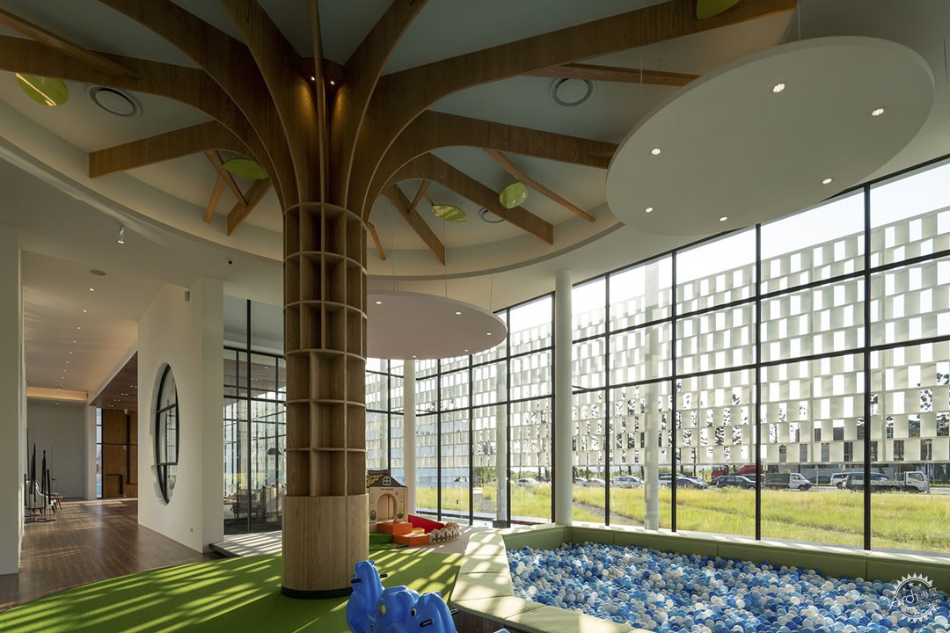
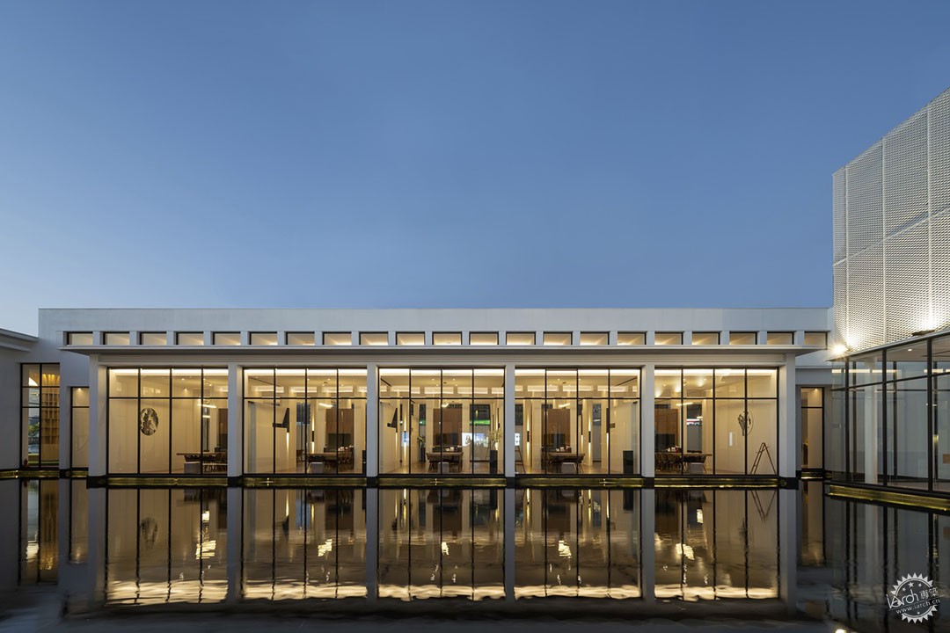
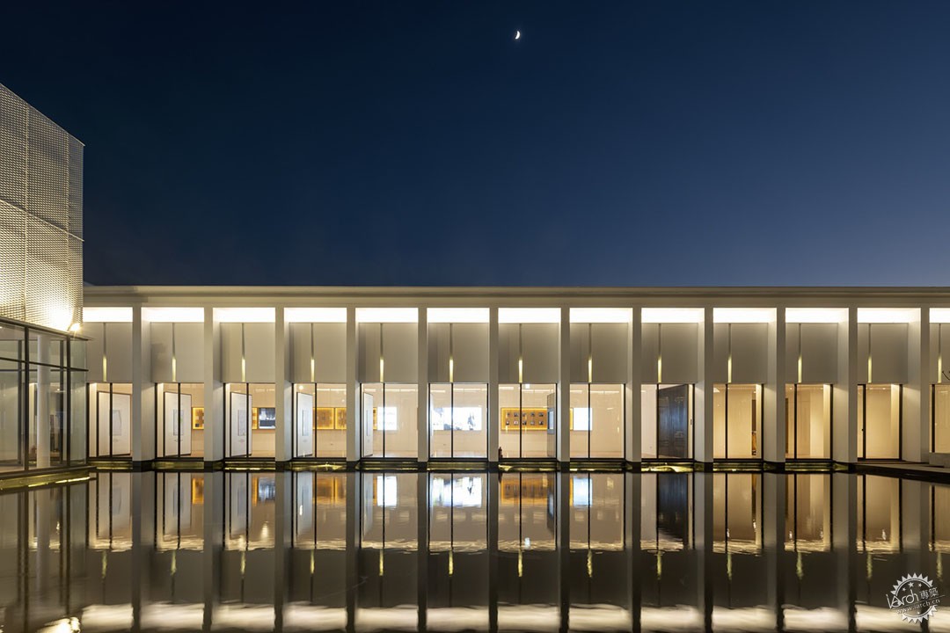
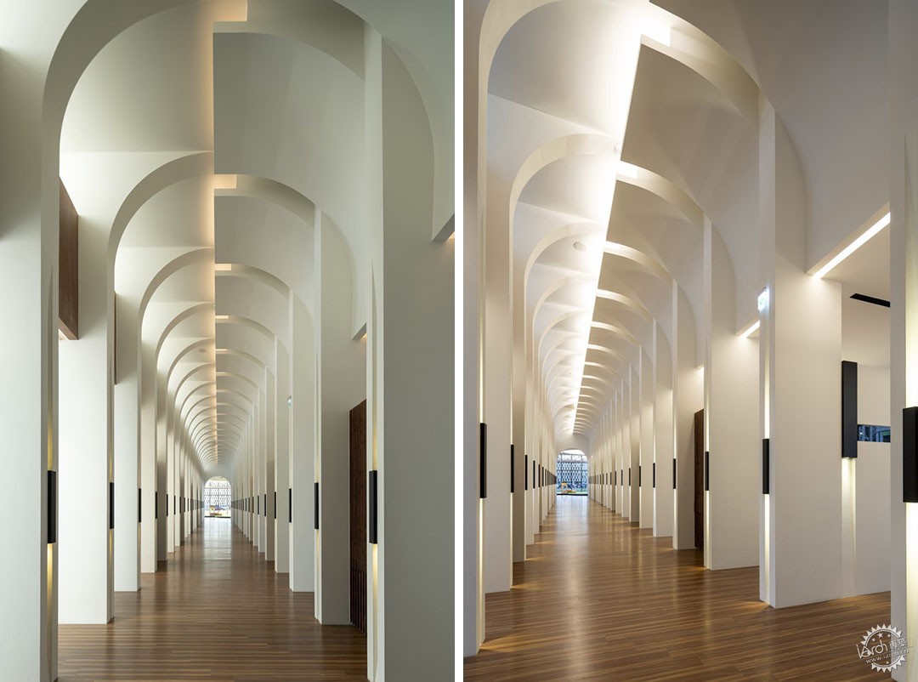
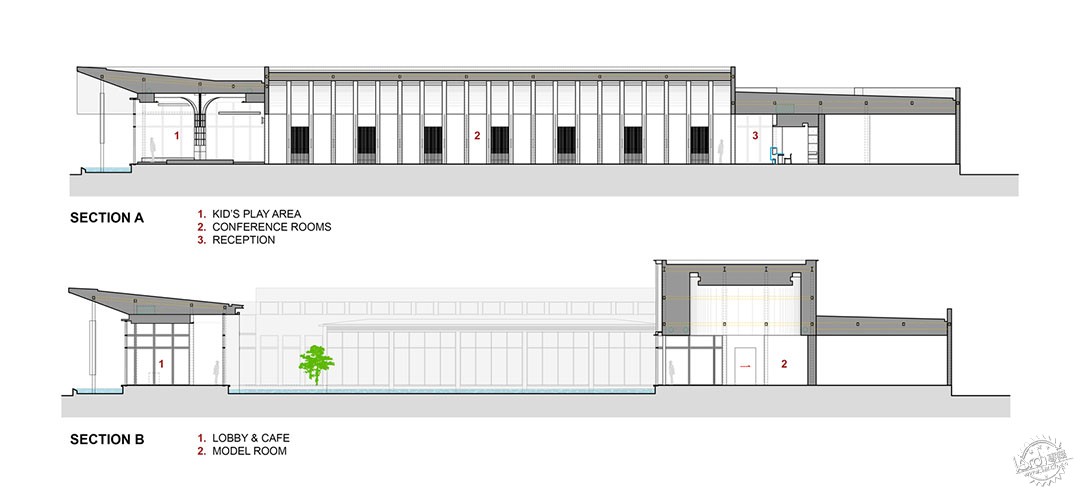
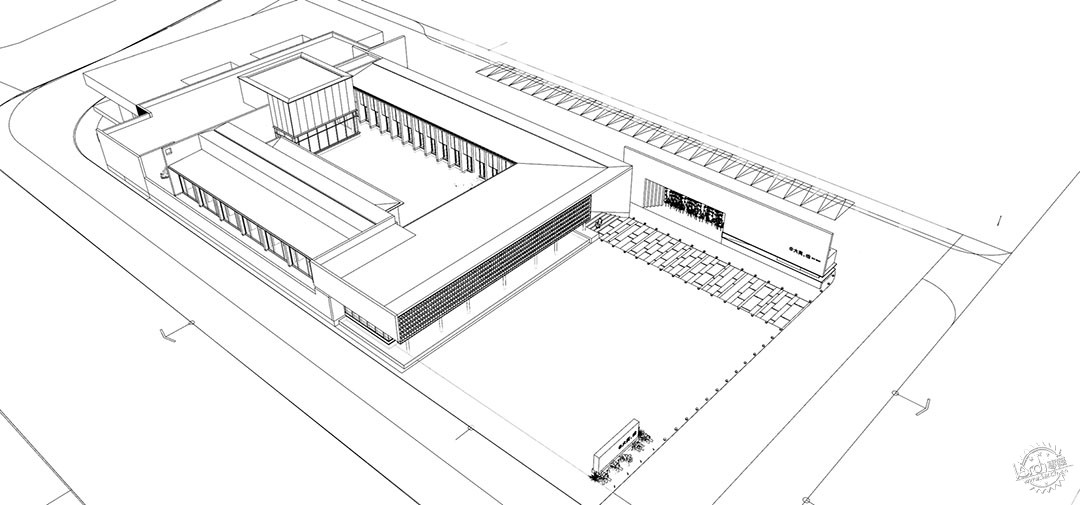
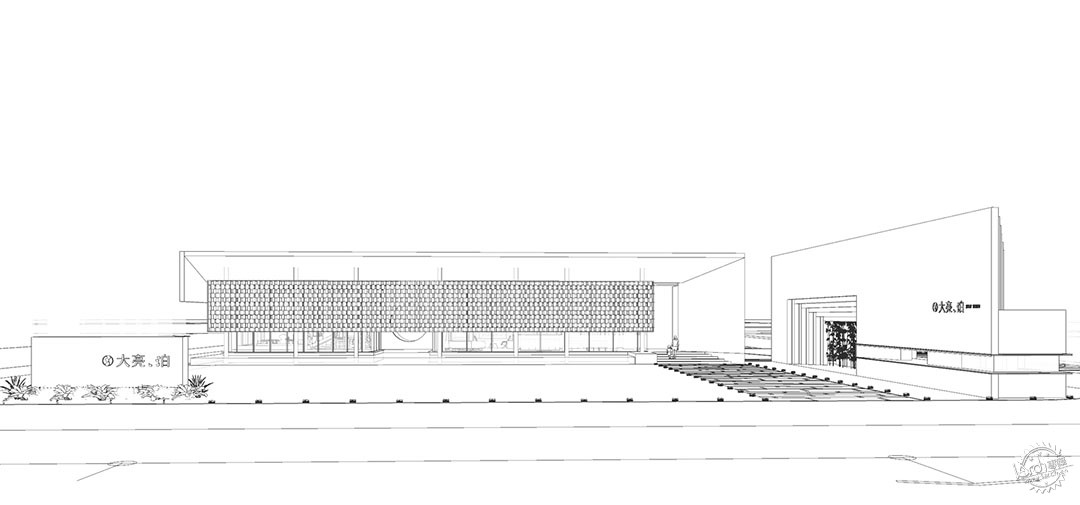
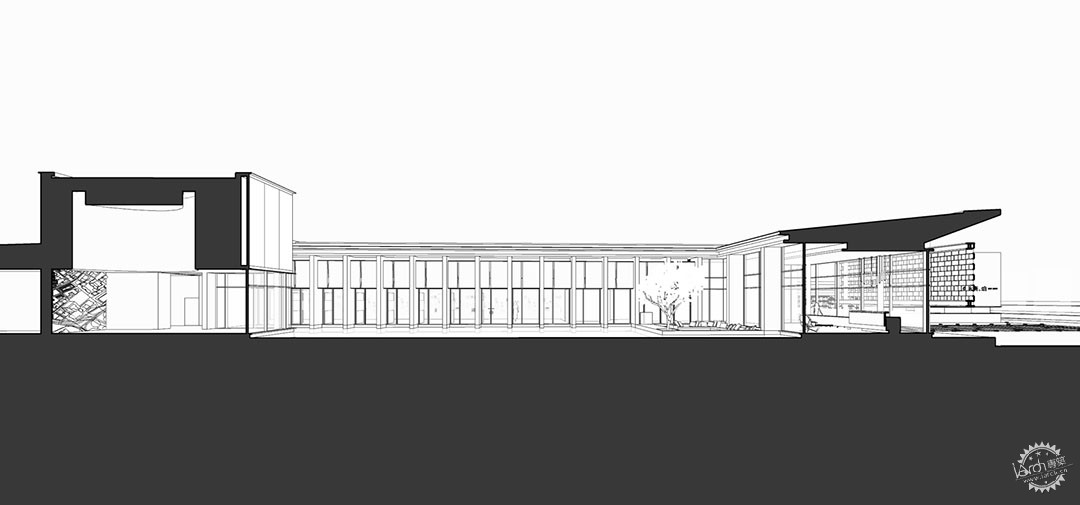
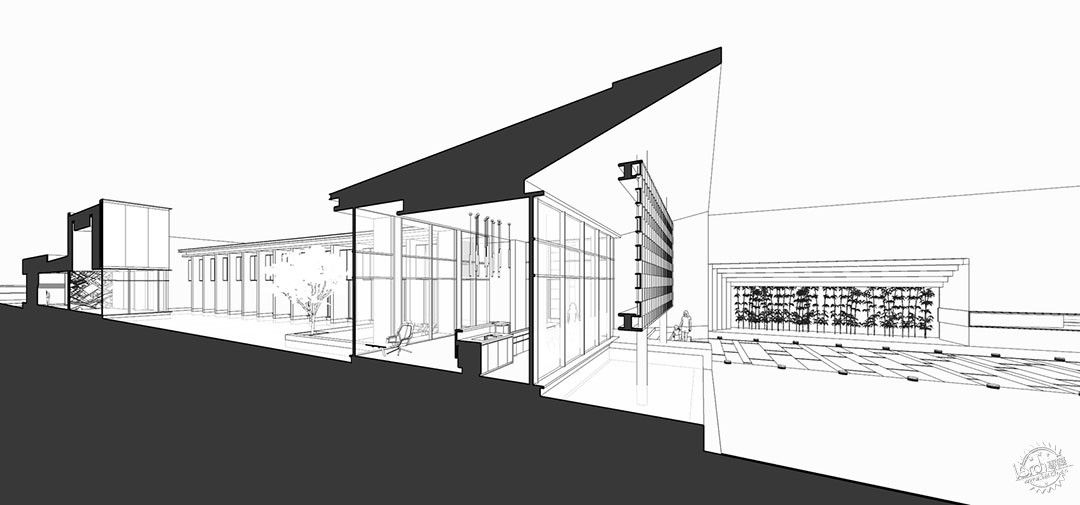
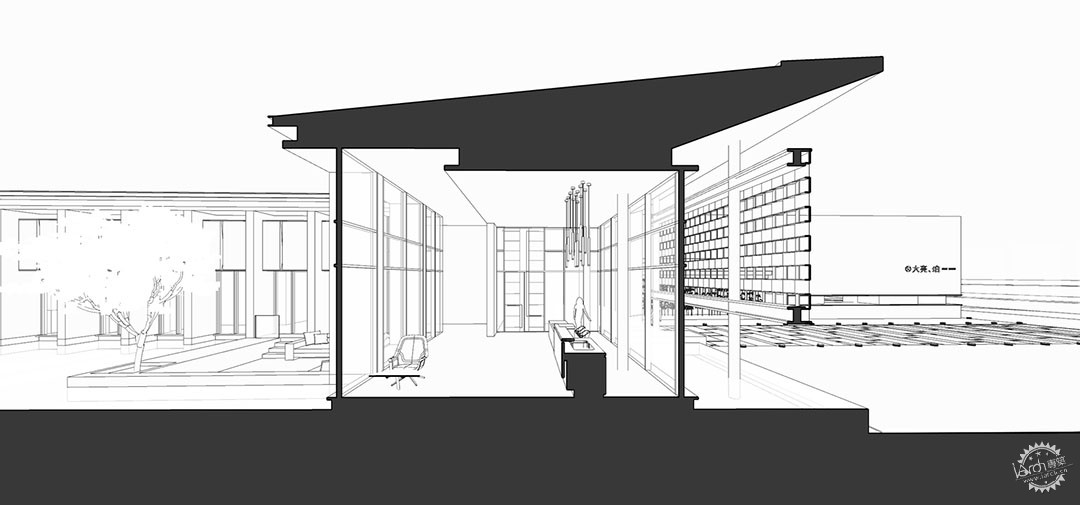
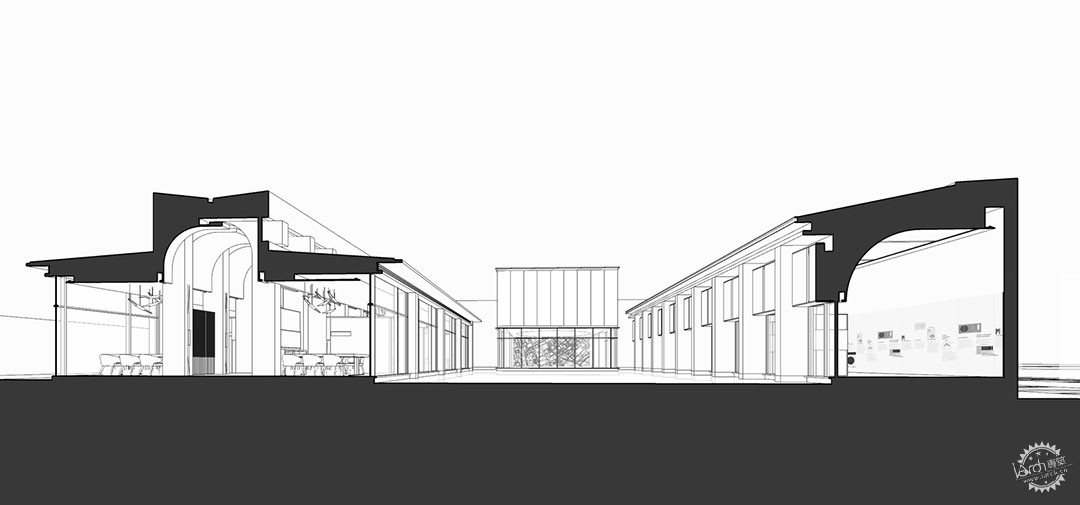
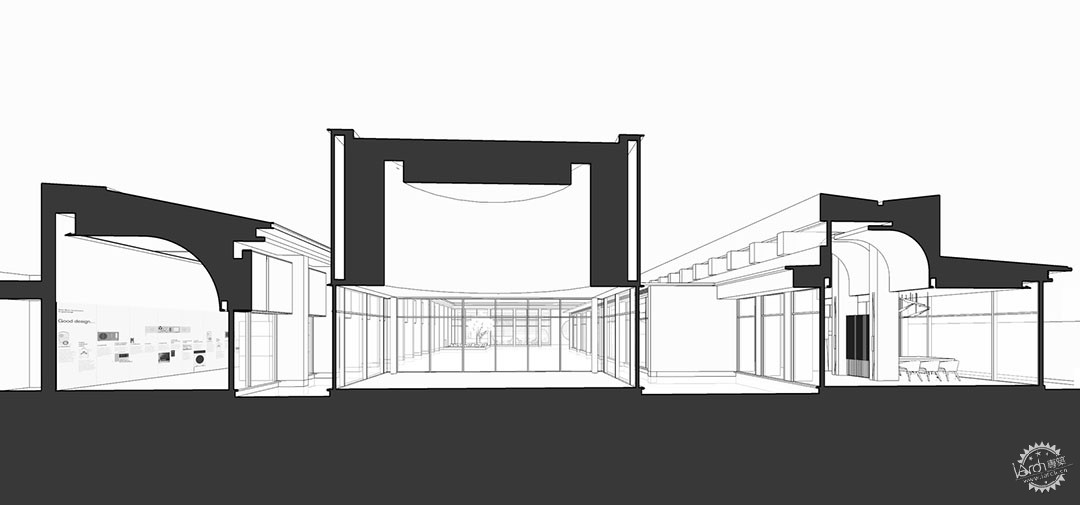
建筑设计:Arcadian Architecture+Design
类型:展厅 办公
面积:1951 m2
时间:2022年
主创建筑师:Alex Yu
承包商:Pure Interior Design
项目设计管理:Jerry Chang, Chun-Lun Ho
设计师:Chun-Lun Ho, Man-Wei Ke, Cheng-Hui Lu, Yu-Shan Huang, Kuan-Chen Lin, Ho-Cheung Chan, Shing-Chun Lee, Tian-Rong Chen
助理设计师:Tian-Rong Chen, Yi-Xuan Peng, Yu-Qing Peng, Marseliene Kuo, Li-Ju Ye
城市:林口区
GALLERY, OFFICES
LINKOU DISTRICT, TAIWAN
Architects: Arcadian Architecture+Design
Area: 1951 m2
Year: 2022
Lead Architect: Alex Yu
Contractor: Pure Interior Design
Project Design Managers: Jerry Chang, Chun-Lun Ho
Designers: Chun-Lun Ho, Man-Wei Ke, Cheng-Hui Lu, Yu-Shan Huang, Kuan-Chen Lin, Ho-Cheung Chan, Shing-Chun Lee, Tian-Rong Chen
Design Assistants: Tian-Rong Chen, Yi-Xuan Peng, Yu-Qing Peng, Marseliene Kuo, Li-Ju Ye
City: Linkou District
|
|
