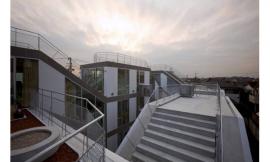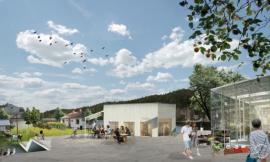建筑师:VenhoevenCS
地点:荷兰,鹿特丹,霍赫弗利特
团队:Ton Venhoeven, Cecilia Gross, Danny Esselman, Eelco Bergman, Jan Lebbink, Alexander Speelman (实习生), Katarzyna Duleba (实习生), Igor Zacek (实习生)
面积:4,714平方米
年份:2012
摄影:Luuk Kramer
安装:Halmos
建筑物理:DGMR
成本计算:Basalt Bouwadvies
承包商:Waal Bouw
建筑:Theo Wulffraat及合伙人
荷兰,鹿特丹,VenhoevenCS,教育类
Architects: VenhoevenCS
Location: Hoogvliet, Rotterdam, The Netherlands
Team: Ton Venhoeven, Cecilia Gross, Danny Esselman, Eelco Bergman, Jan Lebbink, Alexander Speelman (intern), Katarzyna Duleba (intern), Igor Zacek (intern)
Area: 4,714 sqm
Year: 2012
Photographs: Luuk Kramer
Installations: Halmos
Building Physics: DGMR
Cost Calculation: Basalt Bouwadvies
Contractor: Waal Bouw
Construction: Theo Wulffraat & partners
Educational Selected WorksROTTERDAM The NetherlandsVenhoevenCS

Vonk公馆是一所位于霍赫弗利特多元文化社区的社区学校,配有运动馆、幼儿的游戏小组、课后照顾、青年中心和福利设施。该建筑设计是为学生和社区居民提供的一个有吸引力的聚会场所和密集的社区中心。
Villa Vonk is a community school with sports hall, toddlers’ playgroup, after-school care, youth centre and welfare facilities in a multicultural community in Hoogvliet. The building is designed as an attractive meeting place and compact social centre for pupils and community residents.
它呈现为葱郁场地上的豪华别墅。这种设置尽可能多的提供户外空间,为学校和社区活动提供的室外广场。当楼顶的楼梯用于三种事件的看台时,广场瞬时变为一个露天剧场。建筑内、外的趣味性瓷砖和彩色广场彰显了社区人民的文化多样性,并增加了新奇、温馨的氛围。
It presents the appearance of a luxurious villa on ample green grounds. This setup keeps as much outdoor space as possible for an outdoor ‘square’ for school and community activities. When the expansive stairs at the top of the building are used as grandstand for these types of events, the square is instantly transformed into an amphitheatre. The playful use of tiles and colour fields in the building exterior and interior alludes to the cultural diversity of the people of the community, and adds to the surprising and inviting atmosphere.

社区学校的入口大厅是中央的交汇点,所有的功能都可以可在此使用。室内广场承办各种社区活动。多功能体育馆位于建筑的中心地带。其木质镶板使其空间富有某种暖意与典雅之感,同时又不乏强大的感觉。此处也用于召开接待或其他活动的邀请空间。
The entrance hall to the community school is the central meeting point from which all the various functions are accessible and available. The space functions as an inner court where community activities and events are held. The multifunctional gymnasium is situated at the heart of the building. Its wood panelling gives the space a certain warmth and elegance, yet at the same time a robust feel. It also makes this a surprising and inviting space for receptions and other activities.


该学校部分设计成一个侧翼的结构,带有简单、清晰的布局,使其更灵活的用于学校用途,并极富放大、缩小规模或合作的潜能。大厅走廊是非正式的聚会场所,建筑物中的每个房间都是一个“家”。房间和走廊之间宽墙设有所有的技术设备和程序的功能部件。壁橱、衣柜、从教室到走廊的窗口、储藏室、存储空间和技术系统一起构成了一个巨大的、有凝聚力和综合的要素。
The school section is structured as a wing, with simple and clear layout, making it flexible for school uses and giving it maximum potential for upscaling, downsizing or cooperation. The hallways are informal meeting places, streets in a building in which each room is a ‘home.’ The wide wall between the room and the corridors neatly houses all technical facilities and functional components of the programme, which are fully integrated into it. Together, the alcove, wardrobe, window from classroom to hallway, pantry, storage spaces and technical systems make up one large, cohesive and integrated element.

Vonk公馆是一个“新风格”的社区学校,学校特别留意创建一个健康舒适的环境。它具有超高的天花板、带有二氧化碳探测器的高效通风,并最大限度地利用日光和自然通风。总之,这些应用设施为儿童和成人使用者提供了额外的质量。
Villa Vonk is a “new style” community school, in that extra attention has been given to creating a healthy and comfortable environment. It features extra high ceilings, efficient ventilation with CO2 detector and maximum use of daylight and natural ventilation. Together, these applications offer extra quality to the children and adults who use the building.



Plan 平面图
Plan 平面图
特别鸣谢翻译一组10号 张晓丽 提供的翻译,译稿版权归译者所有,转载请注出明处。
|
|

 未来弗卢达竞赛/ Future Floda Competition Entry / FabelArkitektur + Sara Wernsten
未来弗卢达竞赛/ Future Floda Competition Entry / FabelArkitektur + Sara Wernsten
