建筑师:Vertice建筑师
位置:秘鲁,利马
负责建筑师:Hernani Canessa, Arch. Luis Miguel Becerra, Sandro Moro
面积:296平方米
摄影:Courtesy of Vertice Architects
Architects: Vertice architects
Location: Lima, Peru
Architect In Charge: Hernani Canessa, Arch. Luis Miguel Becerra, Sandro Moro
Area: 296 sqm
Photographs: Courtesy of Vertice Architects
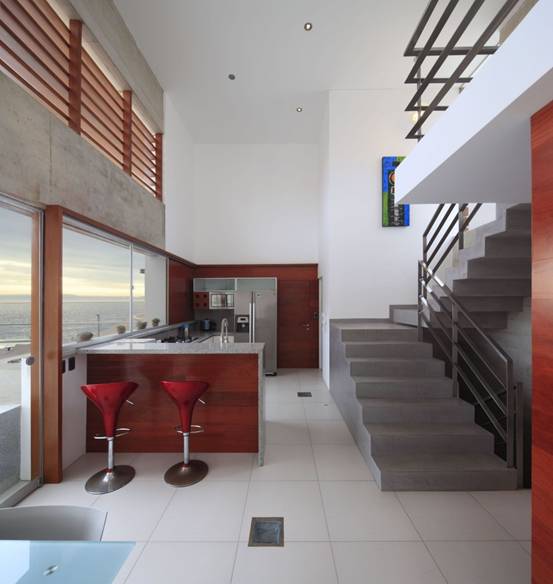
这个项目开发在一个困难区域中的一个不规则形状的场地上,但是能看到在利马南部E-3土地上的“Palillos”海滩的景色。
The project develops on an irregular shaped terrain inside a difficult area, but with a privileged view to the sea in the lot E-3 from “Palillos” beach, at the south of Lima.
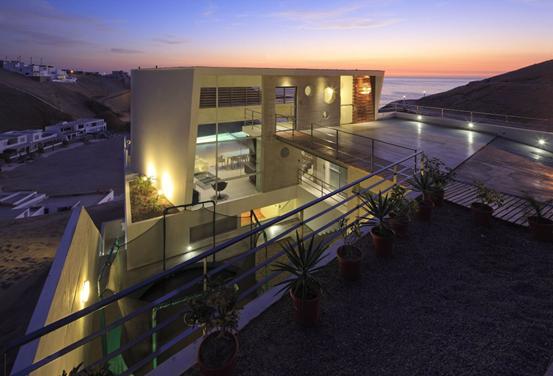
该地段有斜坡的优势,这个项目提出,该建筑作为一个整体,用三个级别的不同的材料和纹理来建造,获得内部和外部之间的几个空间关系。不要忘记由客户提出的最重要的要求:必须从大部分房间都能看到海景,更重要的空间是公共区域,并且最终要从私人领域中获得独立和安宁。
Taking advantage of the lot slope, the project is propose as a volume set worked with different materials and textures in three levels that work together as a unit, obtaining several space relations between the interior and the outside. Without forgetting the most important requests asked by the client: the sea view must be from the most of the rooms, the more important space will be the social area, and finally independence and tranquility from the private area.
根据海滩的需求,建筑被设计在像地面上的平台这样不同的层次上,用这种方式,达到了隐私的要求,也强调了主体建筑。为了避免太阳直射入口,眼睛接触临近的土地,中央空间在两侧都被封闭了起来。然而,在另一个方向上,海景实际上是透明的。
According to the requirements of the beach, the volumes are design at different levels like platforms on the ground, getting in that way the retirement requested and also emphasizing the principal volume. The central space is closed on their sides to avoid direct solar entrance and the eye contact with the neighboring lands. However, the sea view in the other direction is practically transparent.
主体建筑的入口建立在第三层上,由一个跨过基座的木桥形成,另一端通向一个双高浮动大厅里,这个大厅可以整体看到海洋和公共区域。
The entrance to the master volume is given on the third level by a wooden bridge that crosses as a dock and ends in a double height floating hall that is a whole lookout to the sea and the social area.
在第二层,双高的内部和外部是公共区域的位置,它的末端是对海洋有限制作用的游泳池。然而在后面,下面的中层坐落在院子中,这个院子是一个公共领域,也是孩子们玩耍沙子的场所。
At the second level, inside and outside of the double height, is located the social area that ends with the swimming pool as a limit to the sea. While in the back, middle level below is located a yard that serves as a social and a sand play area for the children.
在第一层和从上面来看完全独立的层面上,这里有五个围绕着大厅的卧室,其中的大部分都设有阳台,能够看到大海的景色。
At the first level and completely independent from the top, are 5 bedrooms that revolve around being as a distribution hall, most of them have balconies and the privilege view of the sea.
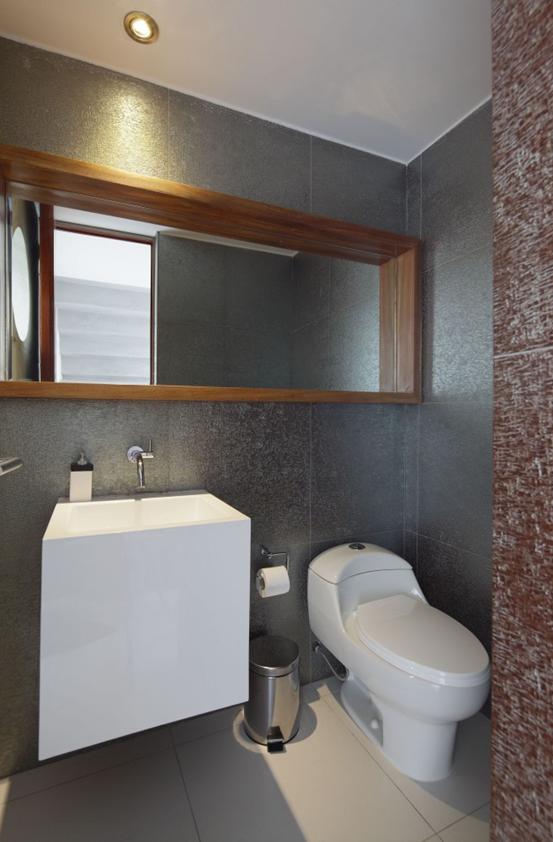
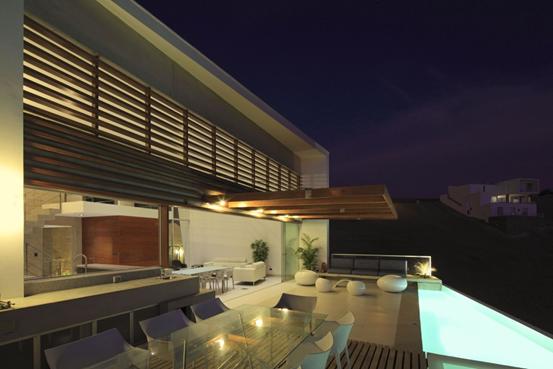
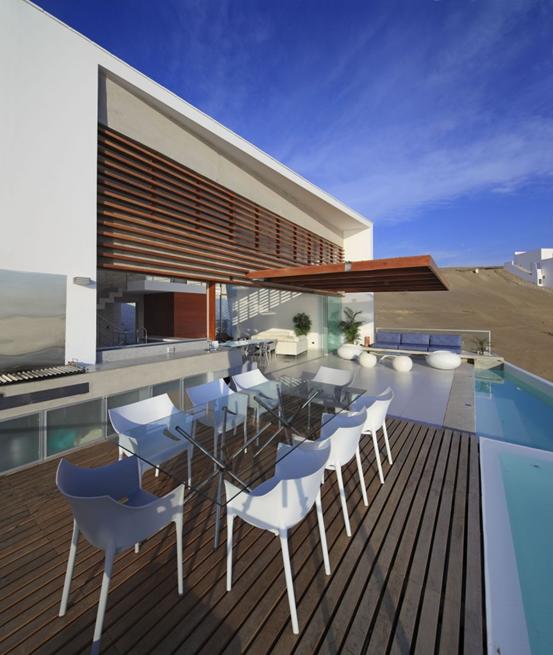
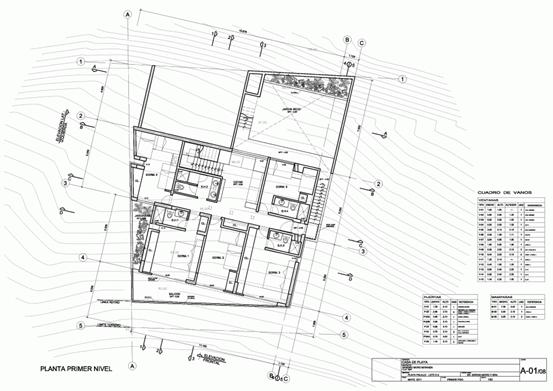
First Floor Plan 一层平面图
Second Floor Plan 二层平面图
Third Floor Plan 三层平面图
Elevation 立视图
Section 局部图
Section 局部图
特别鸣谢翻译一组4号 李鹤 提供的翻译,译稿版权归译者所有,转载请注出明处。 |
|
专于设计,筑就未来
无论您身在何方;无论您作品规模大小;无论您是否已在设计等相关领域小有名气;无论您是否已成功求学、步入职业设计师队伍;只要你有想法、有创意、有能力,专筑网都愿为您提供一个展示自己的舞台
投稿邮箱:submit@iarch.cn 如何向专筑投稿?
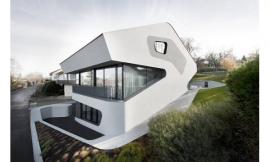
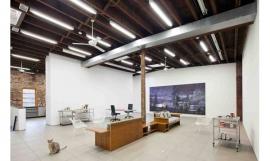 布鲁克林工作室/ David Berridge Architect建筑事务所/Brooklyn Studio / David Be...
布鲁克林工作室/ David Berridge Architect建筑事务所/Brooklyn Studio / David Be...
