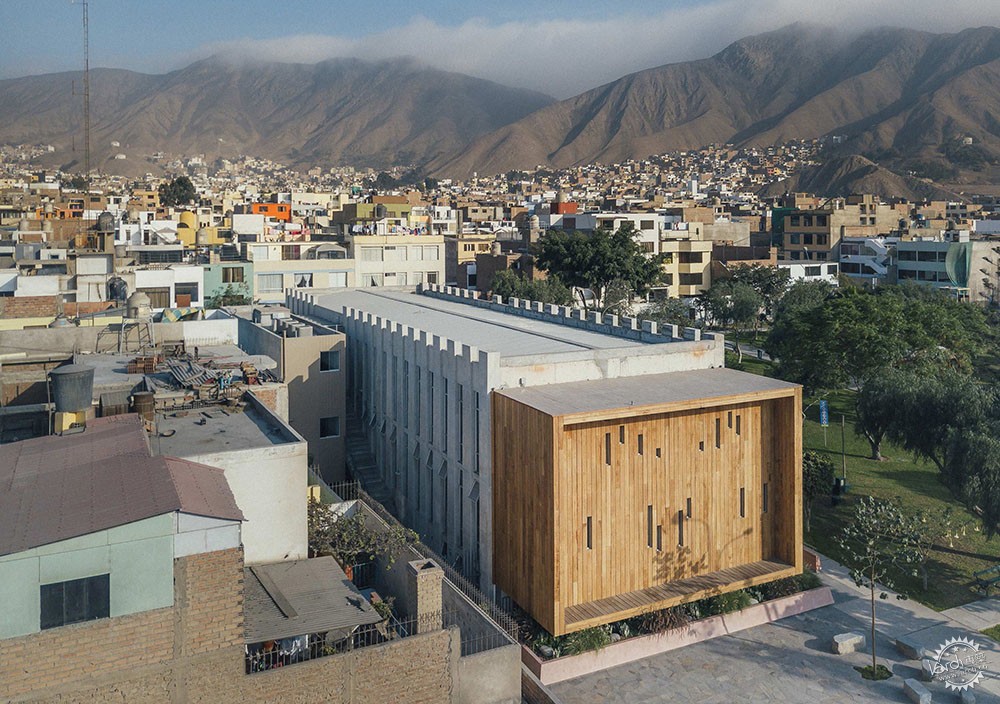
利马Biblioteca Sur社区图书馆
Gonzalez Moix designs Biblioteca Sur community library in Lima
由专筑网缕夕,李韧编译
Gonzalez Moix Arquitectura事务所设计的图书馆是秘鲁利马La Molina住宅区文化综合体的最新建筑,其中还包括广场、学校和公园。
经过八年的设计和施工,Biblioteca Sur项目于2017年完工,它位于秘鲁首都利马郊区的居民区之中。
A library by Gonzalez Moix Arquitectura is the latest addition to a cultural complex in the residential district of La Molina, Peru, which also includes a plaza, school, and public park.
Biblioteca Sur was completed in 2017, after an eight-year design and construction process. It is located in a residential neighbourhood on the outskirts of the country's capital Lima.
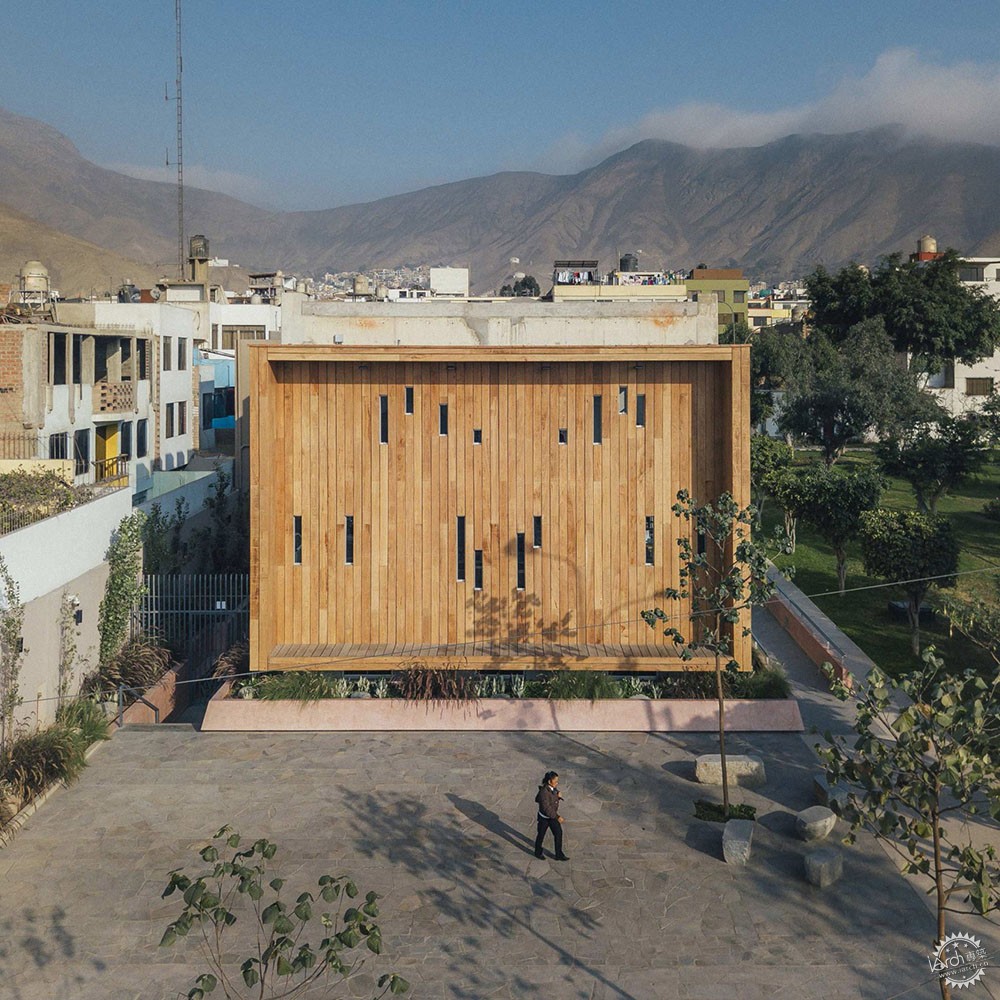
“在利马郊区住宅区,有一定比例的公共空间用于教育和文化设施,这是普遍的做法。”秘鲁公司Gonzalez Moix Arquitectura在项目描述中说。
许多社区公共设施的周围都环绕着住宅建筑,场地中心包括一座方形公园,这座1300平方米的图书馆毗邻其东侧。
"Inside residential [suburbs] in Lima, it is the common norm to direct a certain percentage of public spaces towards educational and cultural purposes," said Peruvian firm Gonzalez Moix Arquitectura in a project description.
A large lot surrounded by homes was dedicated for these community amenities. Its centre comprises a square park, which the 1,300-square-metre library adjoins along its eastern edge.
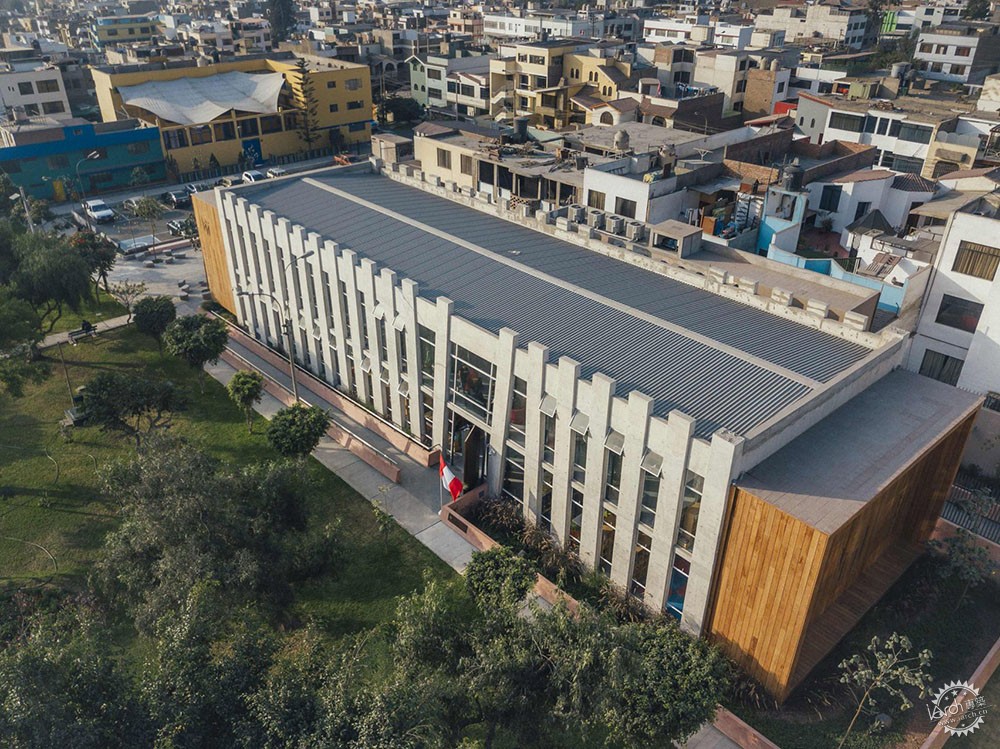
根据建筑师的描述,建筑立面由纵向交替的窗户和混凝土柱子组成,这些柱子就像堆放在书架子上的书籍一样。
在建筑主要入口处,柱子特意倾斜突出整个体量,使用者从公园可以直接进入图书馆。
The longitudinal building's facade is made of alternating windows and concrete pillars that are meant to evoke books stacked along a shelf, according to the architects.
A set of angled concrete columns signal the main entrance, which is accessed directly from the park.
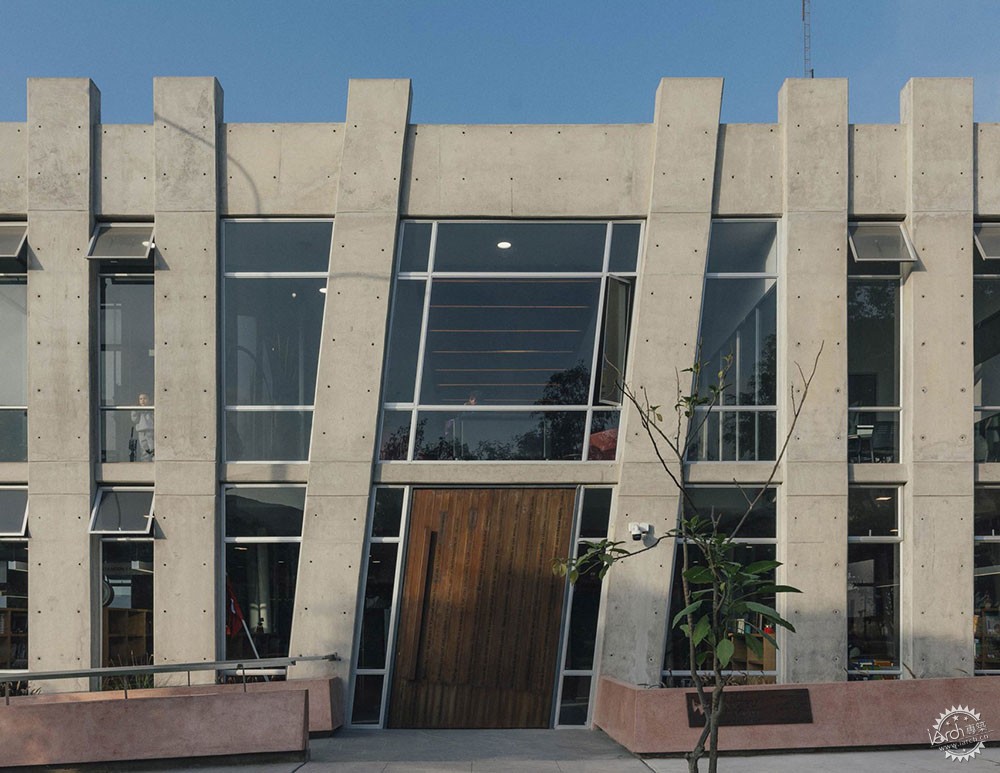
“这样的图像暗示了书架上的书籍,当其中两个柱子倾斜时,整个秩序就被打破,这标志着图书馆的入口。”建筑师说。
大堂设有主楼梯和服务台。首层平面的一侧布置着开放式阅览室,另一侧是小型房间,主要供儿童活动和私人学习。
"Such image poses an allusion towards piled books on a bookshelf, and when two of them tilt, the order breaks, signalling the entrance to the library," said the architects.
The lobby contains the main staircase and service desk. An open-plan reading room occupies one end of the plan, across from smaller rooms for children's activities and private study on the other.
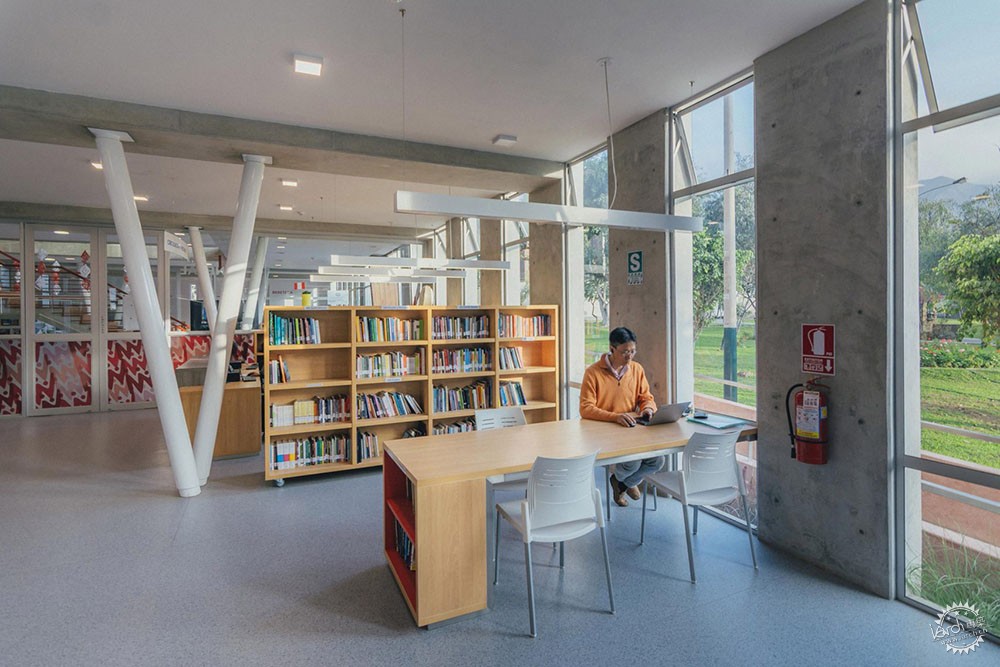
楼梯由当地的木材建造而成,上方有一个休息区。
在这个空间里,建筑师设计了一间灵活的礼堂,以及会议室和小组工作办公室。通过与社区居民的沟通,了解他们的需求后,建筑师明确了设计方向,因此社区沟通是设计过程的重要步骤。
Local wood was used for the staircase leading to the upper floor, which contains a lounge area on the landing.
Here, the architects included a flexible-seating auditorium, as well as more offices for meetings or group work. Community consultations were an important part of the design process, and locals were surveyed to help determine their needs.
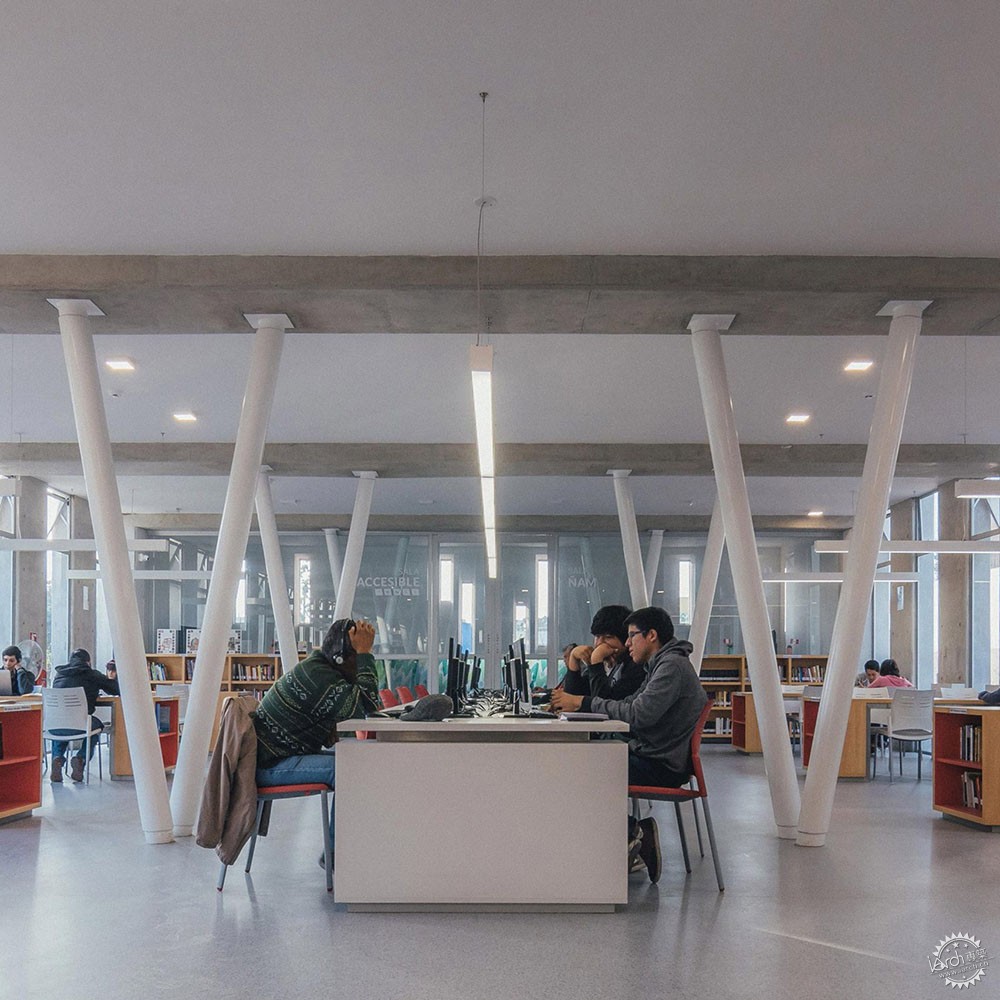
“由于与当地居民和政府人员的交流,项目质量得以提升,我们可以根据需求来完善平面。”建筑师说。
“即使是现在,图书馆已经全面投入使用,我们仍然不断倾听周围居民的建议。”
"The project rose due to the different exchanges with the local neighbours and the municipality, perfecting its programme according to their necessities," the architects said.
"Even now, with the library fully working, we are still collecting suggestions that search to accommodate the neighbour's most recent necessities."
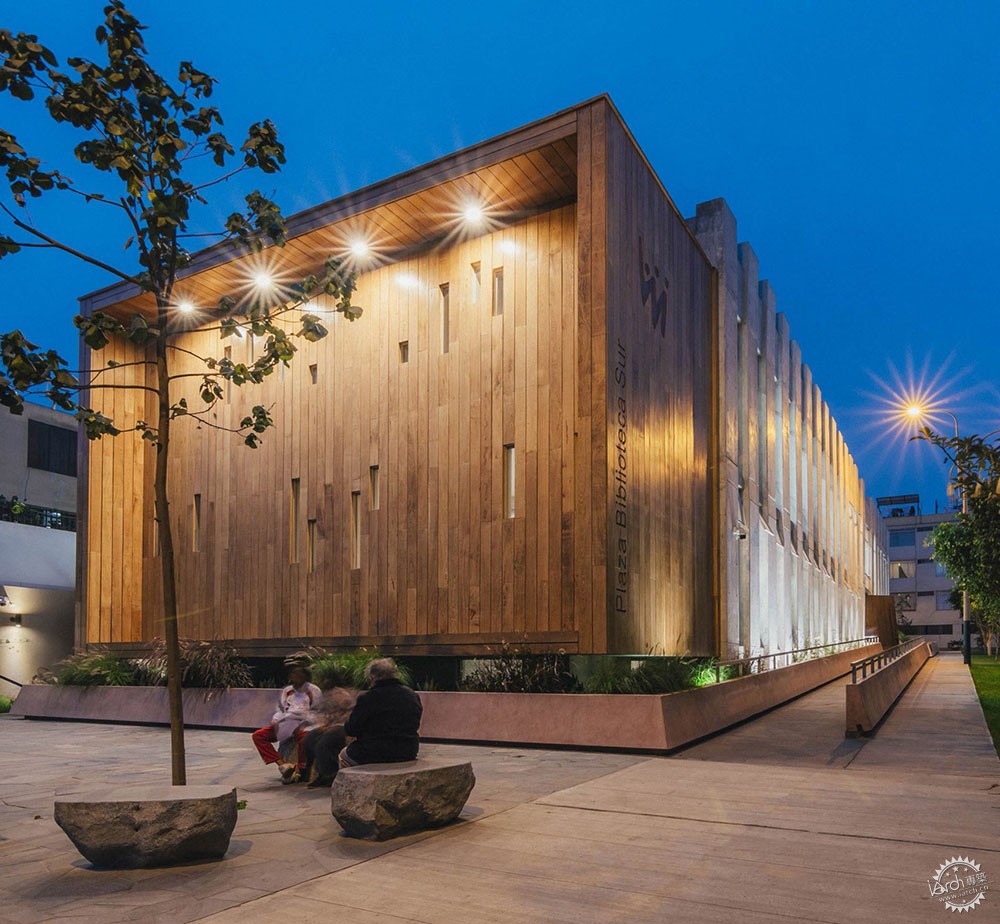
除了面向图书馆的公园外,建筑师还在另一侧设计了一个公共广场。而面向广场一侧的建筑外立面采用了木材,与玻璃和混凝土形成鲜明对比。
工作室由阿根廷建筑师Oscar Gonzalez Moix领导,他在Buenos Aires经过几年的实践后在利马建立了自己的公司。
In addition to the park that faces the library's long side, the architects also created a public plaza along its shorter end. Here, wooden panels clad the building, providing a contrast to the otherwise glass-and-concrete palette.
The studio is led by Argentinian architect Oscar Gonzalez Moix, who established his firm in Lima after a few years of practice in Buenos Aires.
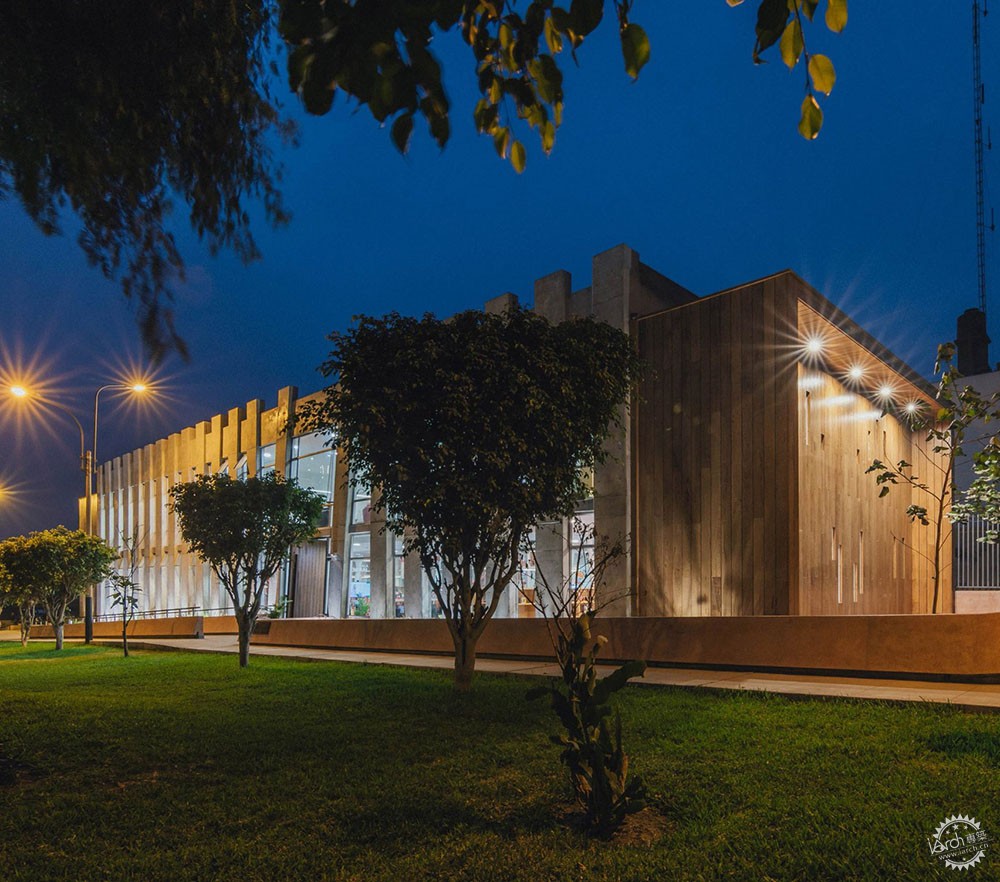
秘鲁最近的其他项目包括利马architects Barclay & Crousse设计建造的混凝土大学建筑,该建筑赢得了今年的Mies Crown Hall Americas奖,以及由Marina Vellaover设计建造的太平洋海滨住宅。
照片来源:Ramiro Del Carpio
Other recent projects in Peru include a monolithic concrete university building by Lima-based architects Barclay & Crousse, which won this year's Mies Crown Hall Americas Prize, and a waterfront home by Marina Vellaoverlooking the Pacific Ocean.
Photography is by Ramiro Del Carpio.
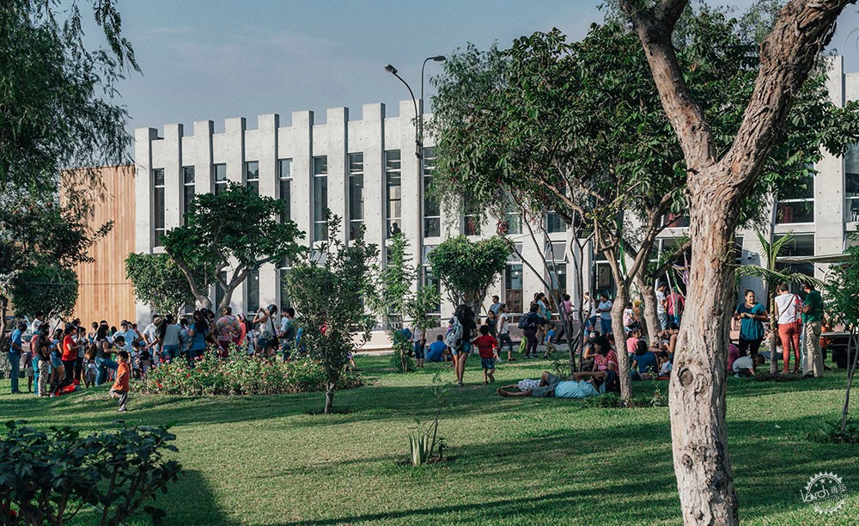
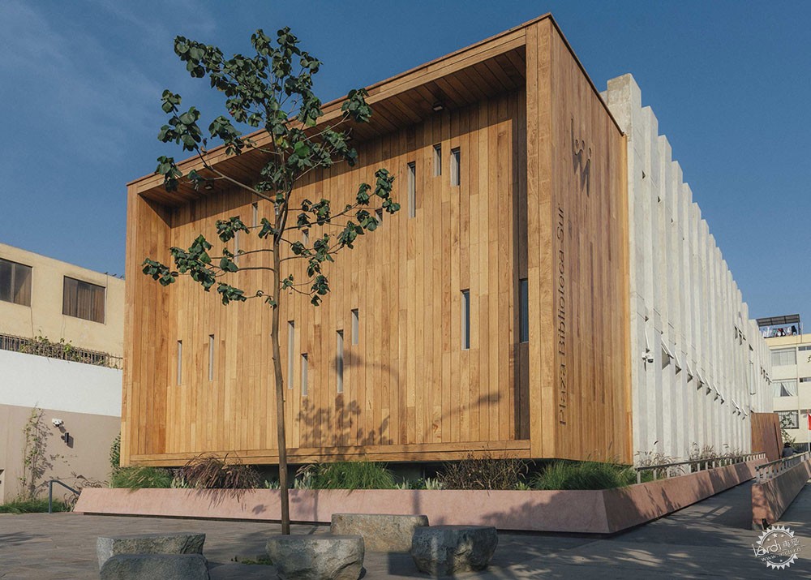
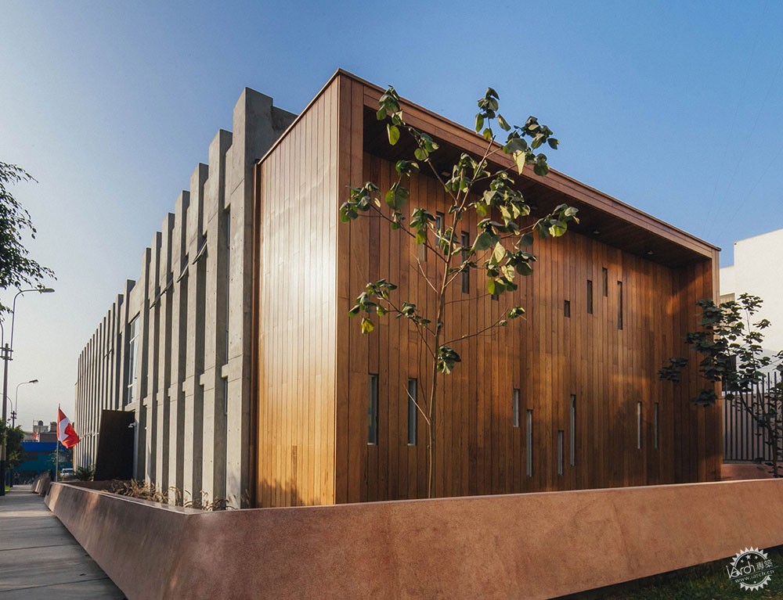
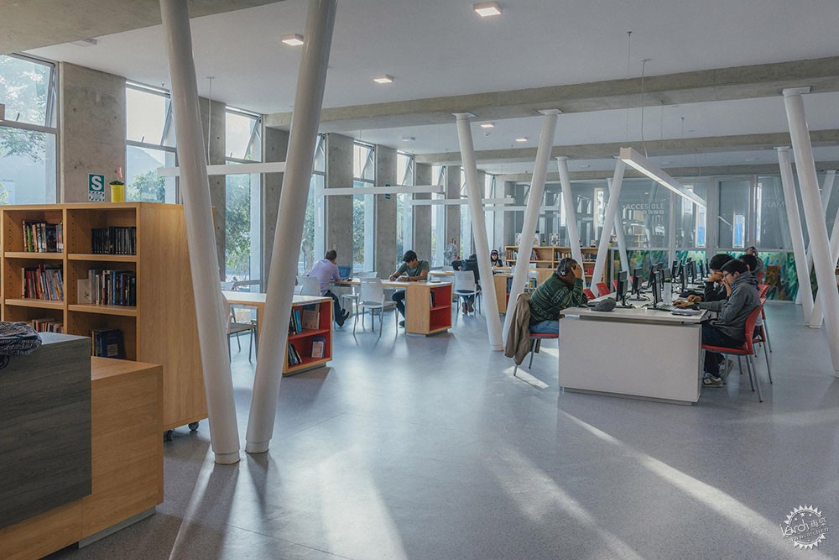
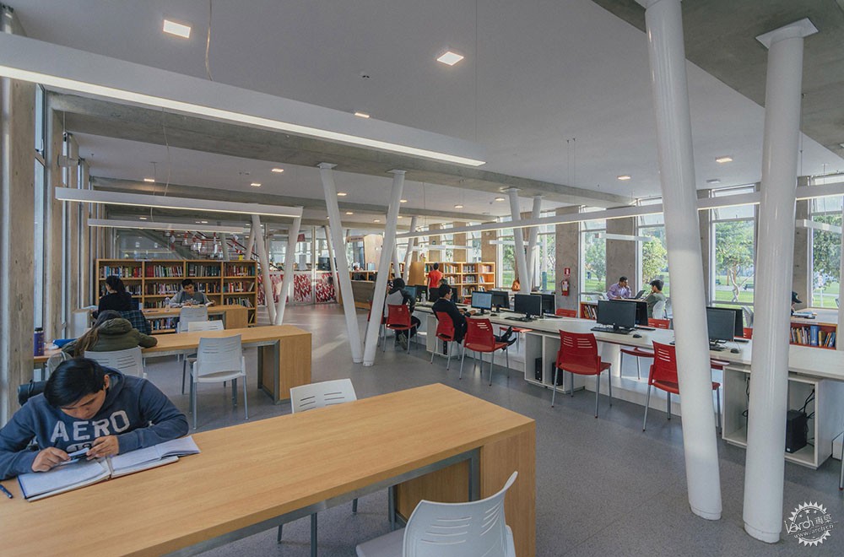
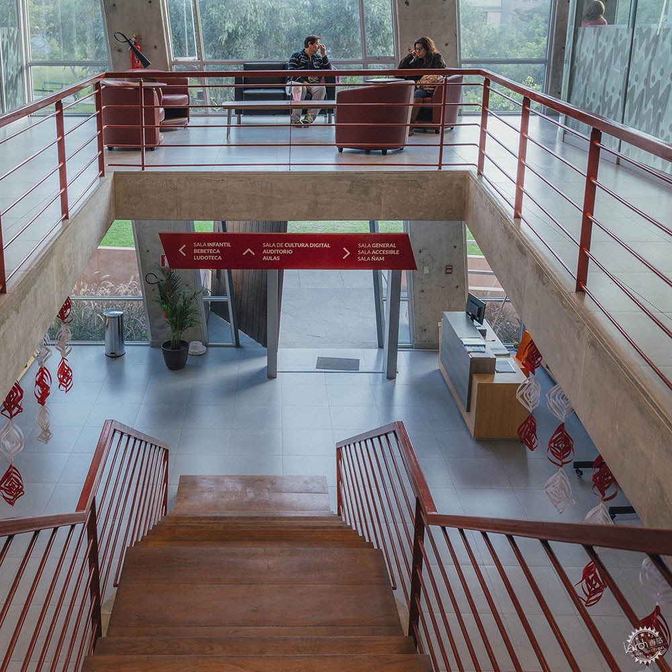
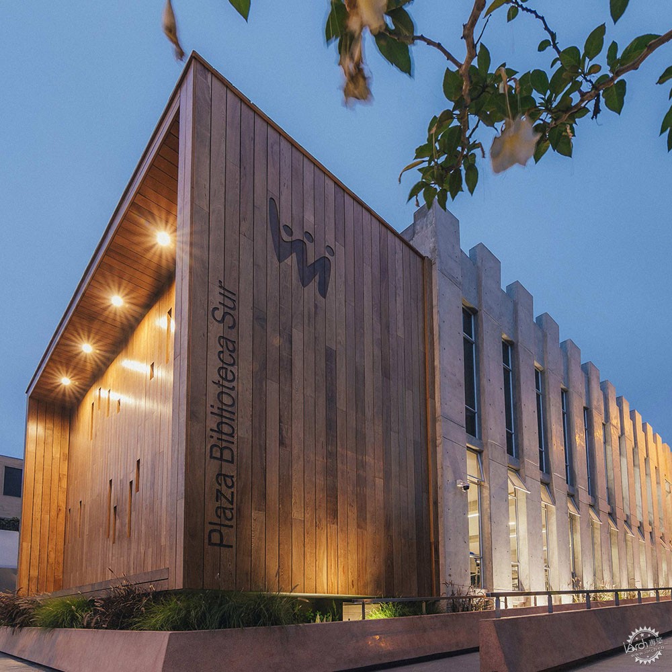
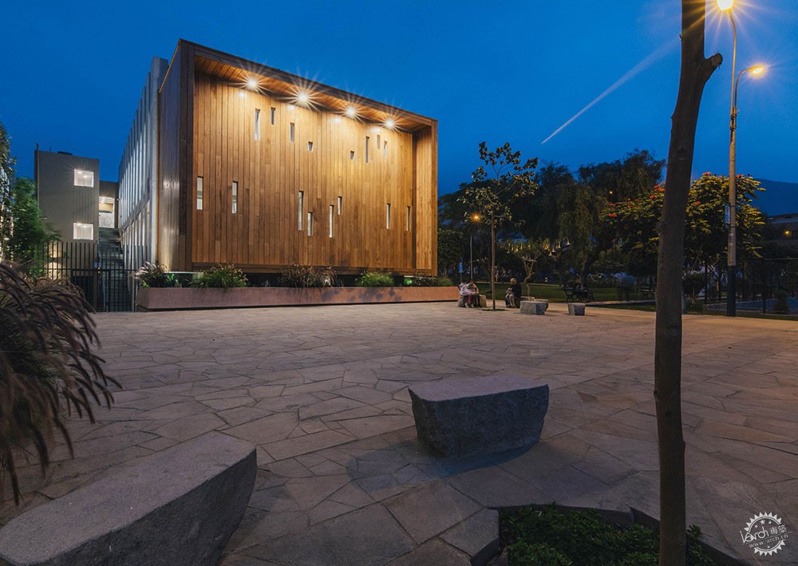
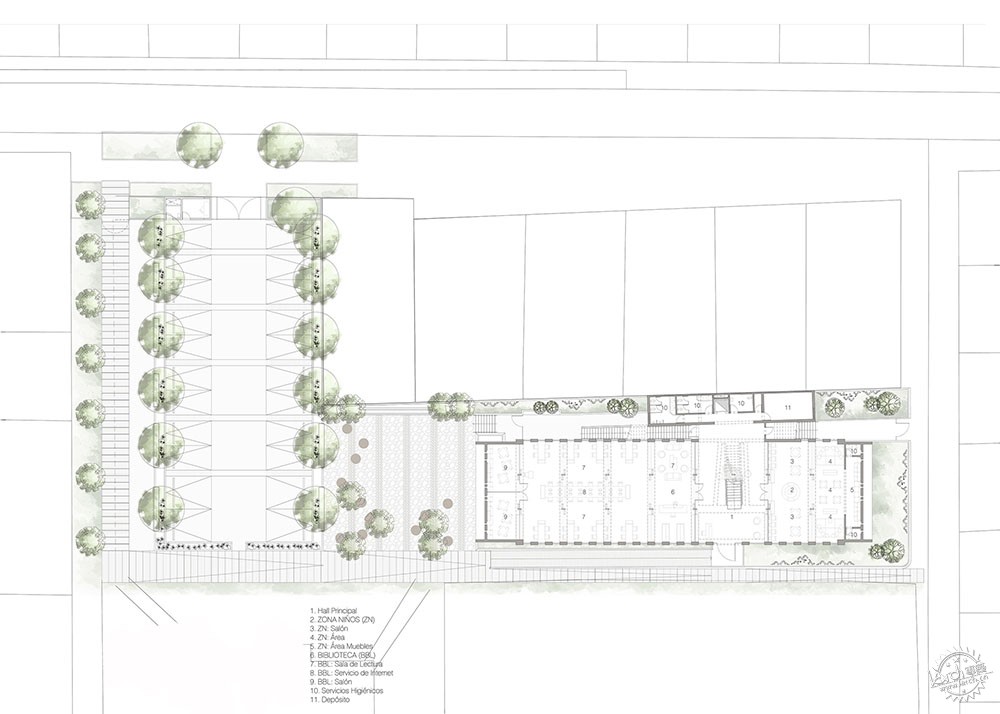
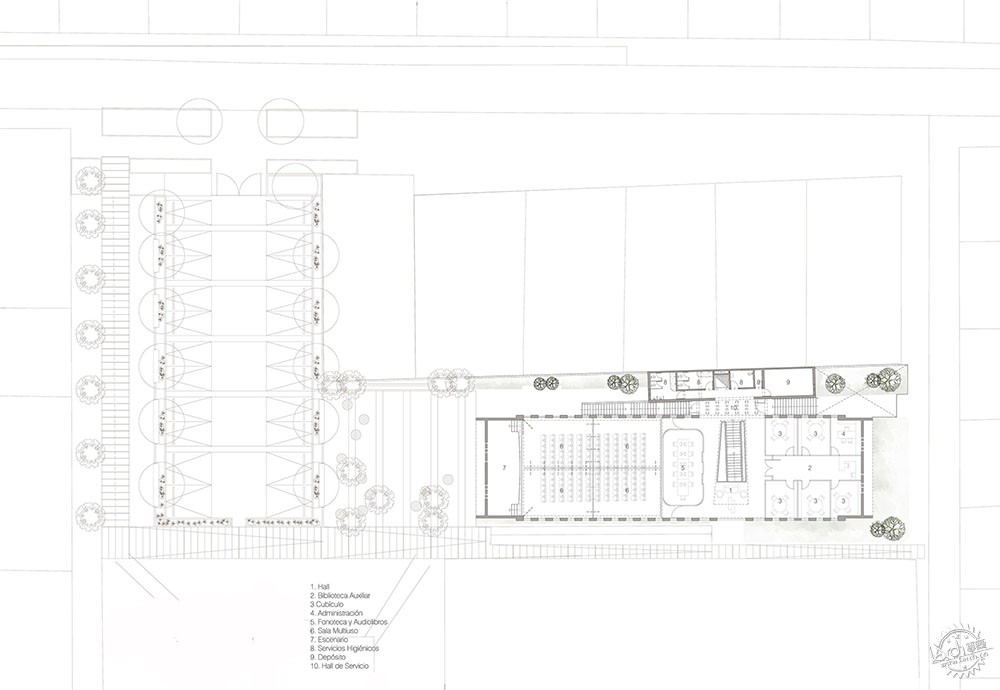
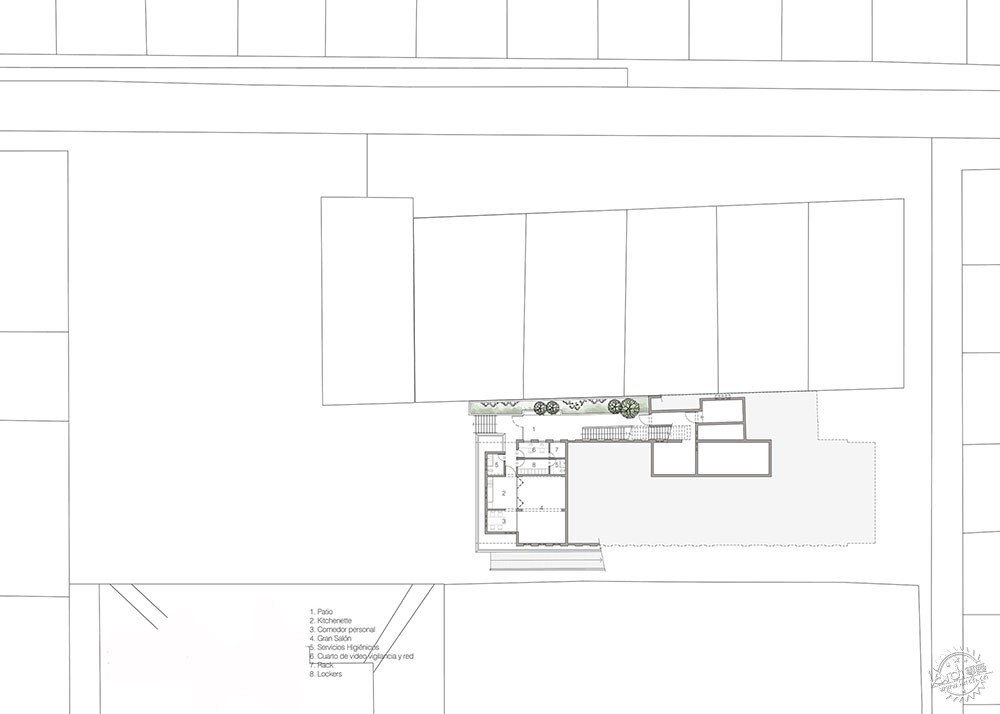
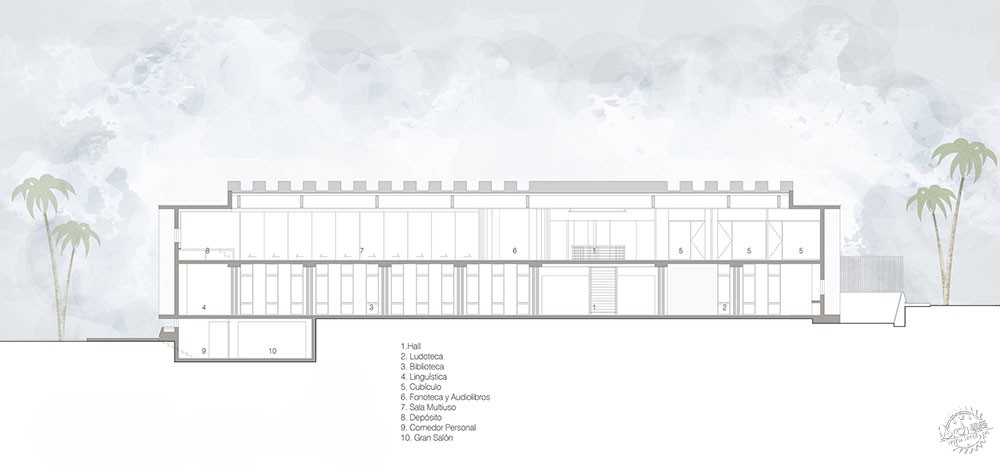
|
|
