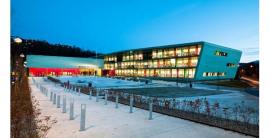建筑:Moon Hoon工作室
地点:韩国忠北
责任建筑师:Moon Hoon
设计团队:Lee Ju Hee, Kim Dong Won, Park Sang Eun
面积:57050平米
摄影:Namgoong Sun
Architects: Moon Hoon
Location: Chungbuk, Korea
Architect In Charge: Moon Hoon
Design Team: Lee Ju Hee, Kim Dong Won, Park Sang Eun
Area: 57,050 sqm
Year: 2011
Photographs: Namgoong Sun

关于客户:
客户有四个小孩,这是个当代大家庭。夫妻双方是年近四十的教师。第一,也是最重要的是他们需要一个可以供孩子玩耍,阅读,学习的新家。他们想要把低层给孩子,高层留给自己。 他们已经接触过其他建筑师但却无法令他们满意,他们说觉得我更有趣更有创造力,于是他们找到我。
The client
They have four kids, and that is a big family by contempory standards, They are both teachers in their late thirties. The first, and the most important thing they wanted in their new home was a place where their kids could play, read and study. They wanted lower floors for the kids and upper for themselves. They already tried it out with another architect, but it did not satisfy them, that’s when they said that they found about me, who appeared to be more playful, and more creative.

关于基地地块
不规则而且倾斜的地形提供很好的风景。 它坐落在新规划的郊区。风景让我想起电影里洛杉矶郊外夜景的场景。 很快,“全景屋”这个名字就应运而出,得到一致同意。
The site
irregular and sloped site boasted a great view. It is situated in a nice newly built surburb. The view reminded me of a scene from a movie, LA surburbs at night. Instantly, a name for the house came up-Panorama House-which they nodded with some ambience.
关于设计
基本要求是,高低楼层空间在起伏的立面引导下创造更多不同的观景点。关键在于创造多功能空间,比如说大楼梯,书架,休闲阅读区,家庭影院,滑梯,当然还有更多。
The Design
The basic request of upper and lower spatial organization and the shape of the site promted a long and thin house with fluctuating facade which would allow for more differentiated view. The key was coming up with a multi_functional space which is a large staircase, bookshelves, casual reading space, home cinema, slide and many more…

客户对设计很满意,除了一些微小的修改,初始设计几乎一下就通过了。厨房和餐厅对家庭来说是重要的剧集空间。电视机被放到较小的客厅里。阁楼或许是最好地观景处了,他被用作年纪小一点的小孩的游戏区。
The client was very pleased with the design, and the initial design was accepted and finalized almost instantly, only with minor adjustments. The Kitchen and dinning space is another important space where family gathers to bond. the TV was pushed away to a smaller living room. The attic is where the best view is possible, it is used as a play room for younger kids.
多功能的楼梯和滑梯带来许多积极的能量,不光是给小孩,大人也爱滑梯。游乐的动感适合各年龄层。
The multi-use stair and slide space brings much active energy to the house, not only children, but also grown ups love the slide staircase….An action filled playful house for all ages…
起伏的立面被镜面底座和尖顶衬托地更加突出。这在我们注视它时有一些错觉。多样尺寸的窗户提供不同外形。韩国的房子有地热,这很特殊,他把人们吸引至地面而不是像沙发,椅子一样的家俱。考虑到人们长期的生活习惯,很多窗户都被放置地很低。家里只有一些可折叠的矮桌,没有高脚餐桌。空间除了发挥特殊功能时,其他时间保持空旷。
The fluctuating facade is accentuated my mirrored bottom and top angles. It can bring about some illusion when looked at with some concentration. The various sized windows provide different outlooks. Korean Houses are floor heated, which is quite unique and brings users to the floors more than to furniture such as sofa and chairs. so many windows are placed quite low, considering the long living habit. There is no high legged dinning table for the family, only a portable foldable short-legged table. The space kept empty until any specific function arises…











First Floor Plan一层平面
Ground Floor Plan底层平面
Attic Plan阁楼平面
Elevation立面
Section剖面
Section剖面
Diagram分析图
Diagram分析图
特别鸣谢翻译一组7号 叶闻博 提供的翻译,译稿版权归译者所有,转载请注出明处。 |
|
专于设计,筑就未来
无论您身在何方;无论您作品规模大小;无论您是否已在设计等相关领域小有名气;无论您是否已成功求学、步入职业设计师队伍;只要你有想法、有创意、有能力,专筑网都愿为您提供一个展示自己的舞台
投稿邮箱:submit@iarch.cn 如何向专筑投稿?

 庐师山俱乐部/方体空间/The Lushi Hill Club / Atelier Fronti
庐师山俱乐部/方体空间/The Lushi Hill Club / Atelier Fronti
