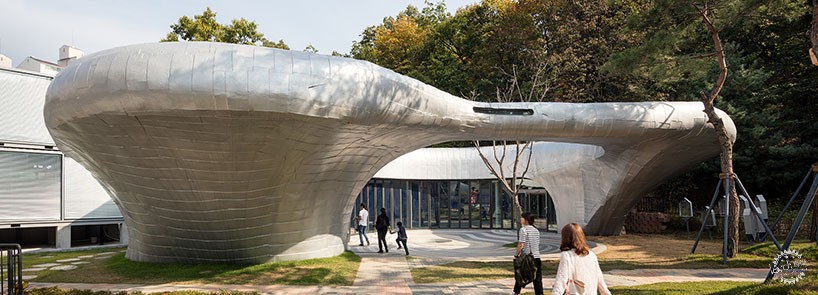
Moon Hoon creates 'Pino Familia', a Pinocchio-themed museum near Seoul
由专筑网Yumi,韩平编译
韩国建筑师Moon Hoon在首尔的郊区完成了一座博物馆综合体设计,博物馆主要展示与皮诺曹相关的文物。Pino Familia位于一块不规则的土地上,由三座建筑组成,每一个都有自己的方案和不同的特性。客户是一个狂热的木偶娃娃收藏家,需要场地来展示她的收藏。
Korean architect Moon Hoon has completed a museum complex on the outskirts of Seoul, designed to house a collection of Pinocchio related artifacts.Situated on an irregularly shaped piece of land,‘Pino Familia’ comprises three buildings, each with their own program and distinct identity. The client, an avid collector of Pinocchio dolls, desired a venue that would proudly showcase her collection.
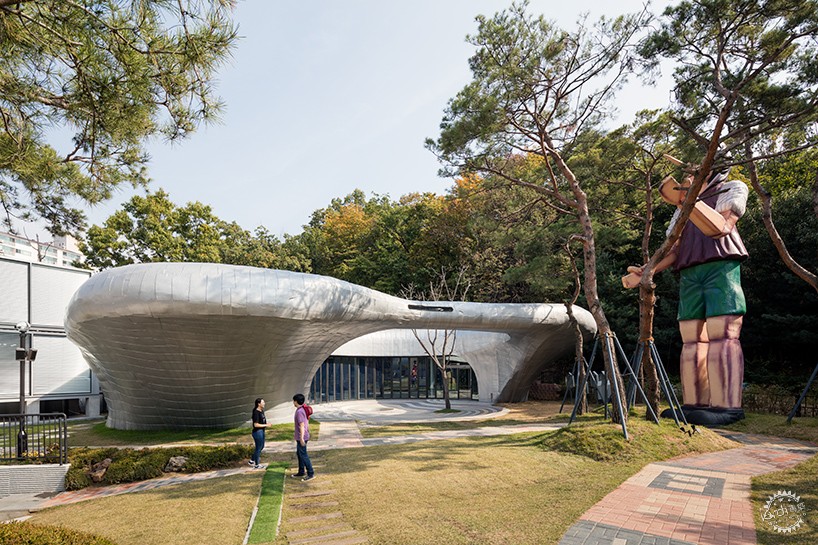
all images by namgoong sun
在项目开发中,Moon Hoon安排三座建筑朝向基地的边缘,围绕一个中央公园,它具有配套的大型木偶雕像。该设计还包括地下停车空间。第一个建筑的主要功能是木偶博物馆,它包括一个小庭院,可用来举办即兴户外表演。建筑被命名为“波浪和鲸鱼”,来源于一个匹诺曹和大风暴的故事。
In developing the project, Moon Hoon positioned the three buildings towards the edges of the plot, oriented around a central park complete with large Pinocchio statue. The design also includes underground parking space. The first structure, which functions primarily as a museum for the wooden dolls, encompasses a small courtyard intended to host impromptu outdoor performances. The building is named ‘wave and whale’ in reference to a particular Pinocchio story that involves a large storm.
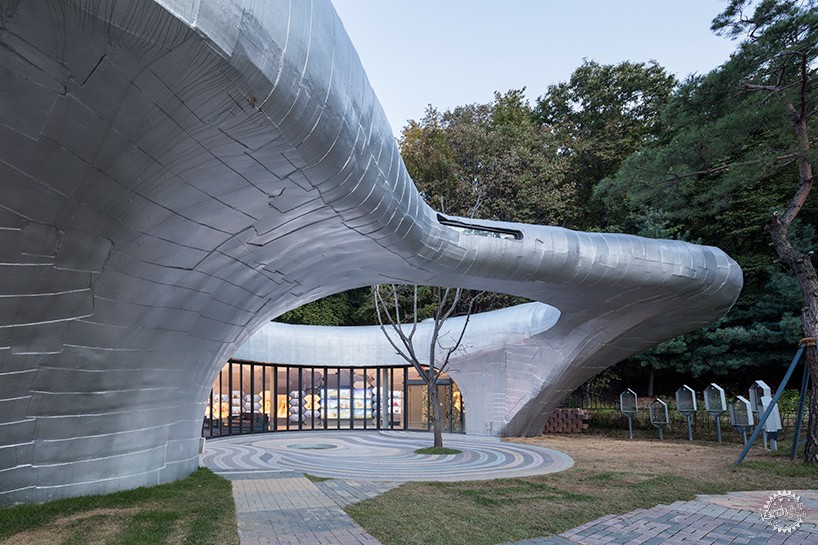
第二座建筑位于一个强调互动性的地方,可以举办电影、音乐会和其他更大型的活动。它的名字是“鲸鱼传说”(在它鲸鱼状的形式之后),建筑容纳了大尺度的玩偶,并配有桌子和座位。鲸鱼的头部包含一个弯曲的、天花板很高的大礼堂,为儿童和成人展出、表演。
The second building places an emphasis on interactive programing, hosting movies, concerts and other larger events. Named ‘Whale Tale’, (after its whale-like form), the structure houses large character dolls with accompanying tables and seats. The whale’s ‘head’ contains a curved and high-ceilinged auditorium for shows and performances for both children and adults.
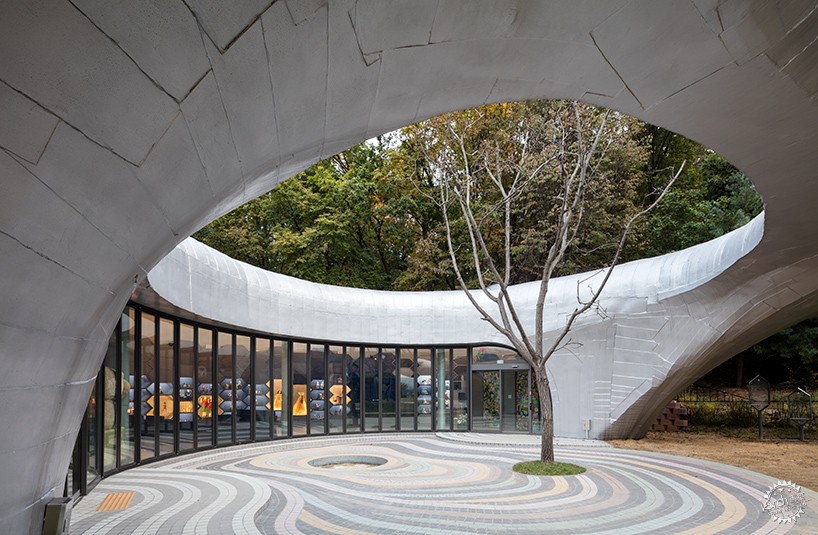
第三栋建筑是“鼻子喷泉”,包含了博物馆商店,位于自助餐厅和小工作室旁边。一个突出的钢铁“鼻子”提供背景音乐,同时窗户的形状用摩尔斯电码拼出简单的一句话。阳台可以两侧开放,提供与相邻森林的视觉联系。同时,抬高的咖啡馆可供游客欣赏周围的美景。
The third building, ‘the nose fountain’, accommodates the museum shop alongside a cafeteria and a small workshop. An extruded steel ‘nose’ provides background audio, while the shape of the windows spells out simple words in morse code. The balcony can open on both sides, providing a visual link with the adjacent forest. Meanwhile, an elevated café provides pleasant views across the site.
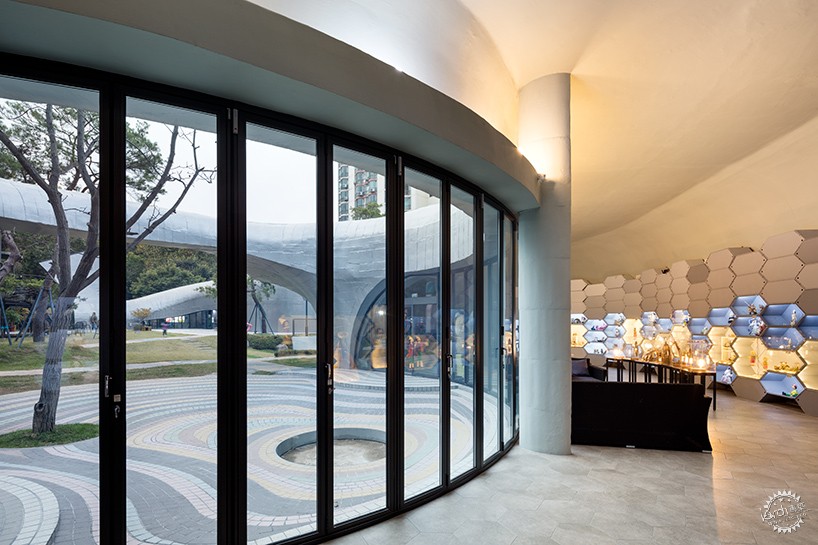
建筑功能主要是木偶博物馆/The structure functions primarily as a museum for the wooden dolls
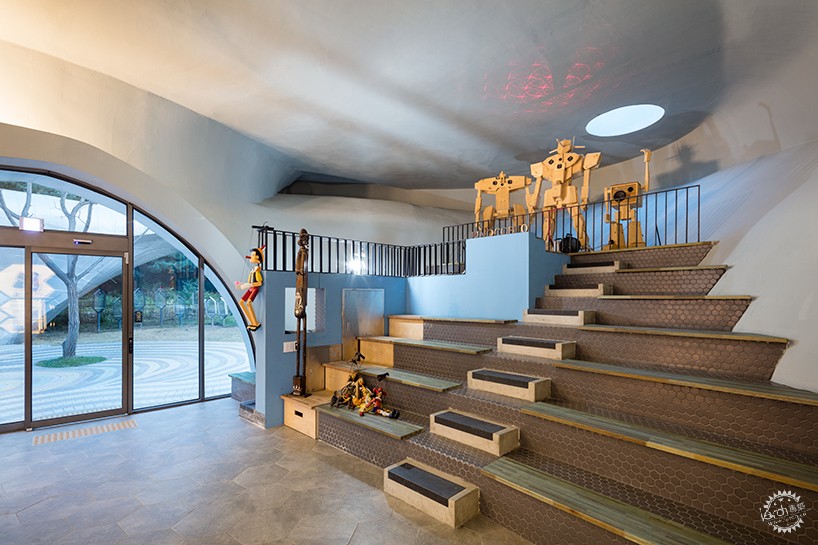
座位区域在第一座博物馆建筑内/An area of seating within the first museum building
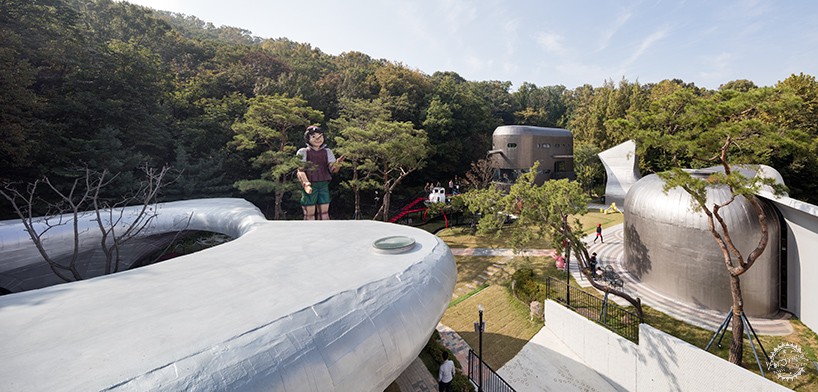
三座建筑朝向基地的边缘,朝向中央公园/The three buildings are situated towards the edges of the plot, oriented around a central park
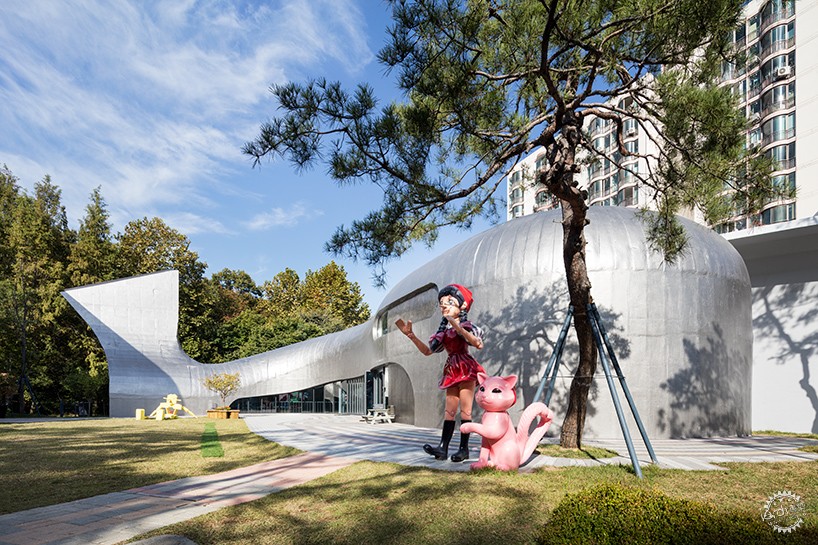
第二座建筑名为“鲸鱼传说”,来源于它鲸鱼般的形状/The second building is named ‘whale tale’, after its whale-like form
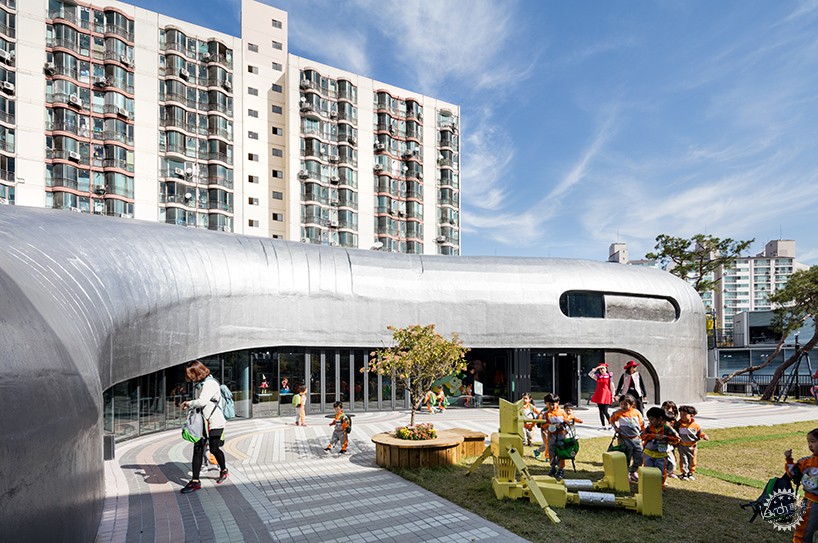
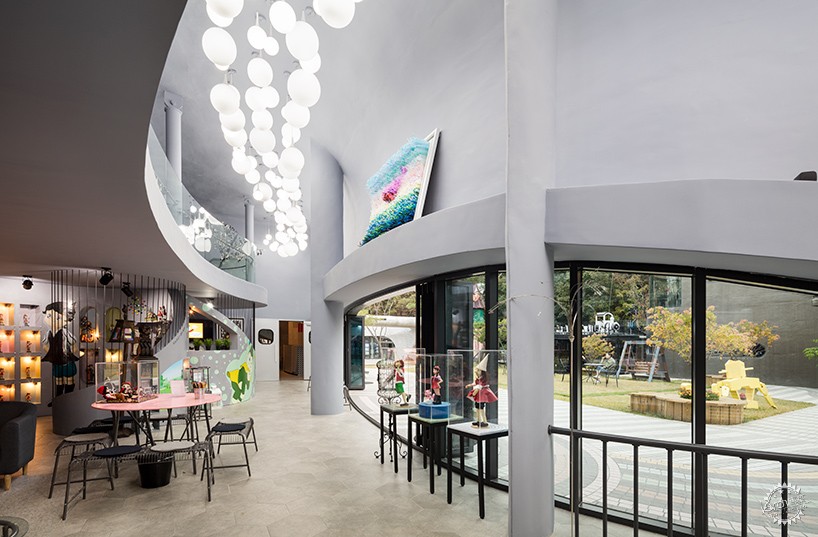
该场地能举办电影、音乐会和其他活动/The scheme hosts movies, concerts, and other events
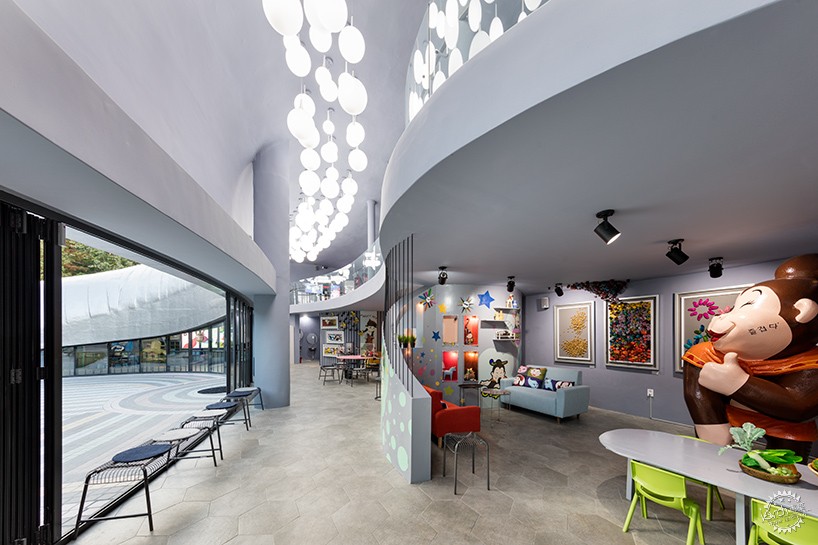
建筑内包含大尺度木偶,配有桌子和座位/The structure houses large character dolls with accompanying tables and seats
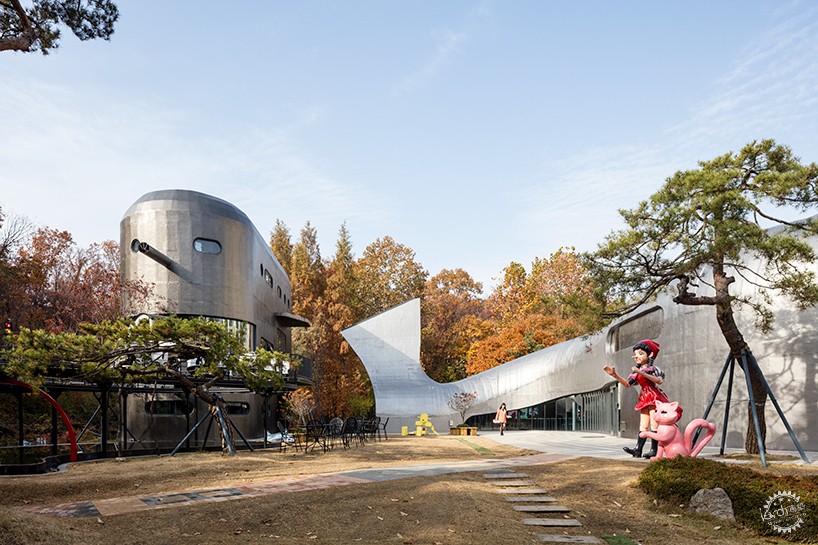
第三座建筑被命名为“鼻子喷泉”/The third building has been titled ‘the nose fountain’
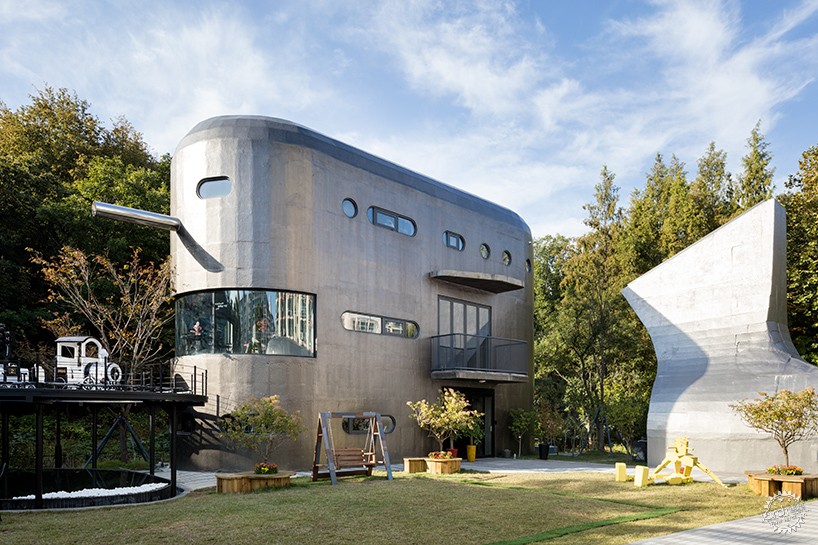
建筑容纳博物馆商店,它在自助餐厅的一侧/The structure accommodates the museum shop alongside a cafeteria
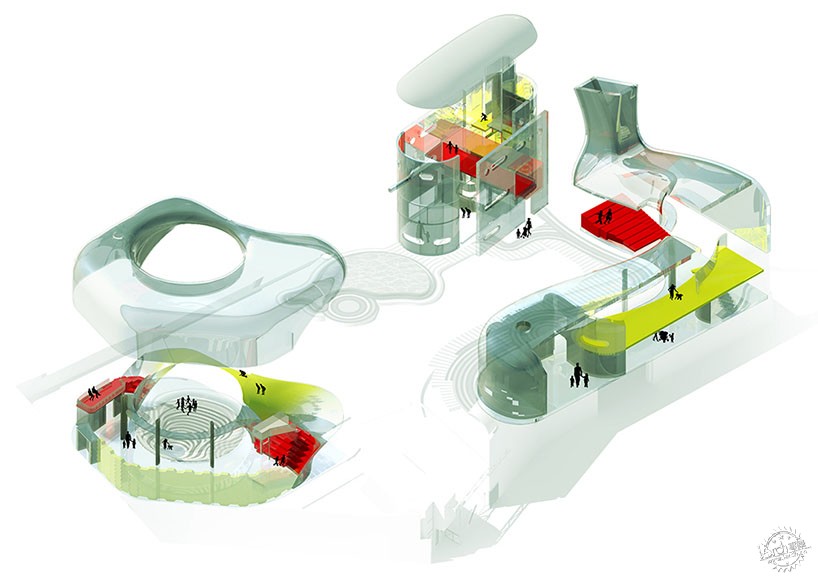
轴测图/site axonometric. image courtesy of moon hoon
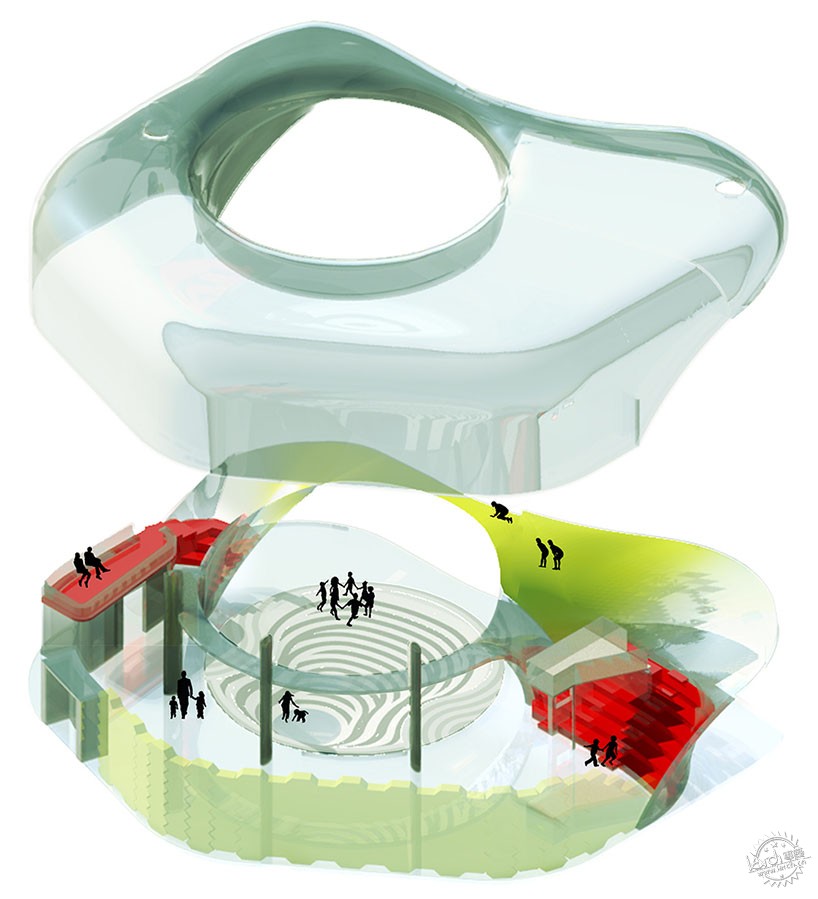
轴测图/building A axonometric. image courtesy of moon hoon
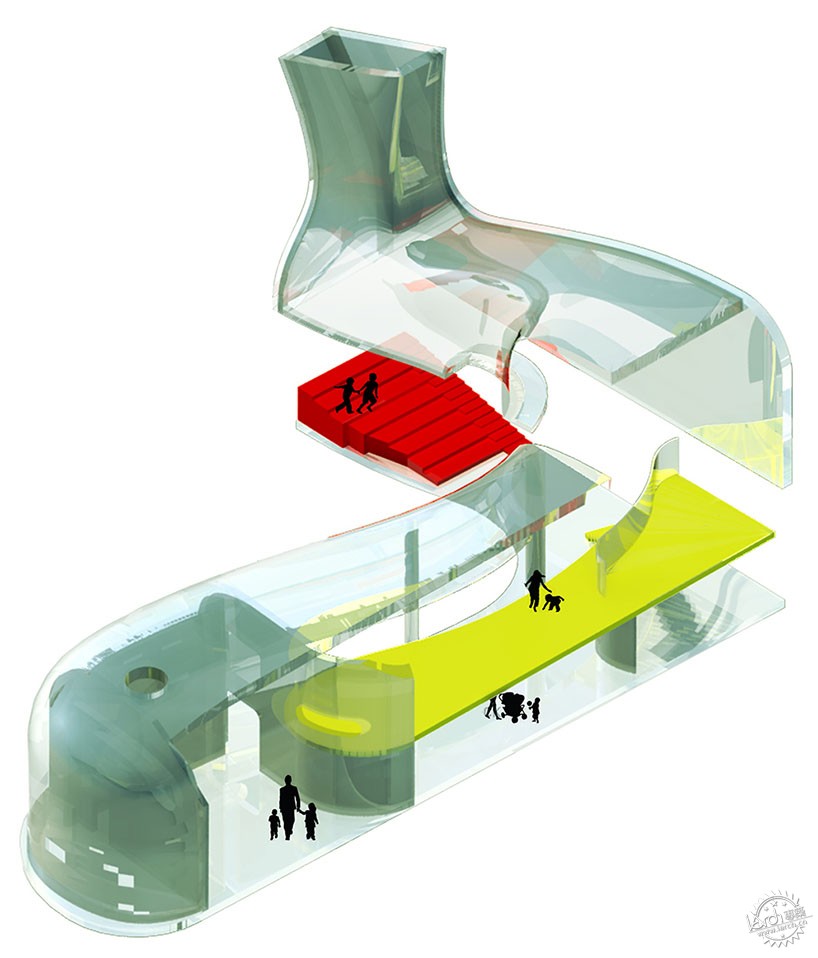
轴测图/building B axonometric. image courtesy of moon hoon
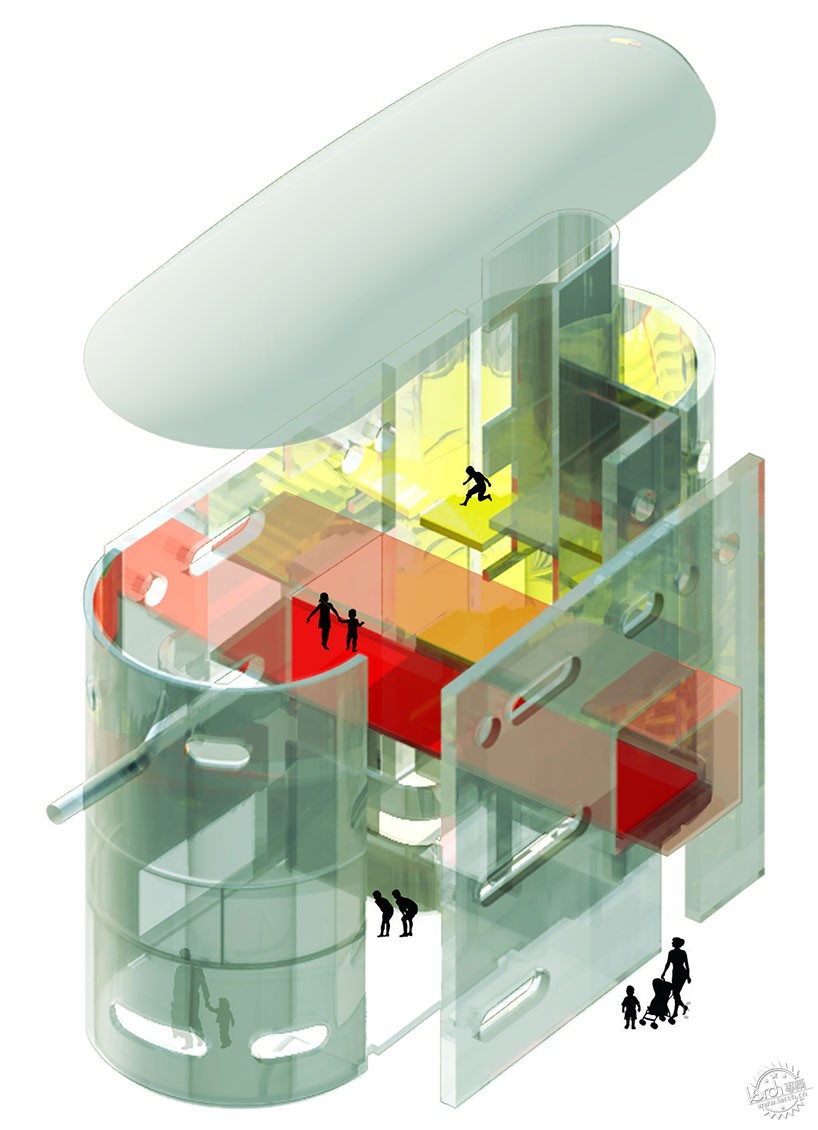
轴测图/building C axonometric. image courtesy of moon hoon
项目信息
建筑设计:moonbalsso (moon hoon)
设计团队:kim sookhee, park jeonguk, kim haeree, kang changsu, alisa silanteva
地点:韩国,首尔
项目:儿童设施
场地面积:1807.3平方米
建筑面积:478.92平方米
总建筑面积:1160.62平方米
建筑面积:建筑A:一层,建筑B:负一层,二层,建筑C:三层
停车场:14
高度:建筑A:5米,建筑B:8.4米,建筑C:10.4米
建设用地比率:38.42%
结构:钢筋混凝土
外观处理:暴露的混凝土和油漆
客户:lee so young
project info:
architect: moonbalsso (moon hoon)
design team: kim sookhee, park jeonguk, kim haeree, kang changsu, alisa silanteva
location: 373-7, junggye-dong, nowon-gu, seoul, korea
program: children’s facilities
site area: 1807.3 sqm
building area: 478.92 sqm
gross floor area: 1160.62 sqm
building scope: bldg.A:1F, bldg.B: B1, 2F, bldg.C:3F
parking: 14
height: bldg.A:5m, bldg.B: 8.4m, bldg.C:10.4m
building to land ratio: 26.50%
floor area ratio: 38.42%
structure: reinforced concrete
exterior finishing: exposed concrete and paint
client: lee so young
出处:本文译自www.designboom.com/,转载请注明出处。
|
|
