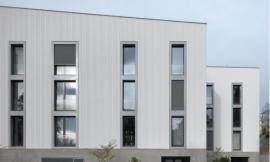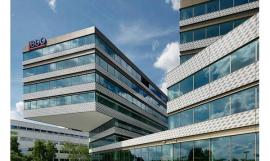项目人员:
建筑师:隈研吾, 巴黎,东京
项目团队:Sarah Markert, Elise Fauquembergue, 柴田淳, 池口由纪
建筑合作:Archidev, 法国卡尚
结构和机电工程:Egis, 法国斯特拉斯堡
景观:L'Anton,法国阿尔克伊
声音工程:Lamoureux,法国巴黎
舞台设计:Changement a Vu,法国巴黎
物料测量:Cabinet Cholley,法国贝桑松
可持续工程:Alto,法国里昂
地块面积: 20603平米
建筑面积: 11389平米
客户:贝桑松市城市社区, Franche-Comte, 贝桑松市
预算:2亿6千9百万欧元
Project Credits:
Architects: Kengo Kuma, Paris and Tokyo
Project team: Sarah Markert, Elise Fauquembergue, Jun Shibata, Yuki Ikeguchi
Architect associate: Archidev, Cachan, France
Structure and MEP engineer: Egis, Strasbourg, France
Landscaper: L'Anton, Arcueil, France
Acoustic engineer: Lamoureux, Paris, France
Scenographer: Changement a Vu, Paris, France
Quantity surveyor: Cabinet Cholley, Besancon, France
Sustainable engineer: Alto, Lyon, France
Site Area: 20 603 sqm
Built area: 11 389 sqm
Client: Communaute d'agglomeration, Franche-Comte, Ville de Besancon,
Budget: 26 900 000 Euros

日本公司隈研吾建筑事务所完成了矗立在法国贝桑松杜河河岸边的木质方格立面的艺术文化中心。
艺术城,包括贝桑松艺术中心,拥有地方画廊,艺术学院,以及音乐城。音乐学校配备了自己的礼堂。
Japanese firm Kengo Kuma and Associates has completed an art and culture centre with a chequered timber facade on the banks of the Doubs river in Besancon, France
Entitled Cite des Arts, the centre comprises the Besancon Art Centre, which includes a gallery for regional collections and an art college, and the Cite de la Musique, a music school with its own auditorium.
隈研吾建筑事务所赢得了设计竞赛,他为这个中心的单层屋顶下设计了木质包裹的复杂结构。屋顶桥梁结构为两个三层建筑的中间部分的空白提供有遮蔽的开放空间。
”我们不想就提出一个简单盒子的概念“, 建筑师说。 “我们旨在用现存的异构元素创造一个统一的区域,在屋顶下创造特殊空间---一个树荫空间,从河流方向吹来的风可以穿过这个空间。 我们用漂亮的屋顶盖住了美丽的河岸。”
Kengo Kuma and Associates won a competition to design the centre with plans for a timber-clad complex united beneath a single roof. This roof bridges the gap between a pair of three-storey buildings, creating a sheltered terrace in the space between.
"We did not want to propose a simple box," say the architects. "By covering the gorgeous riverside with one generous roof, we aimed to give a unity to a site characterised by heterogeneous existing elements, and to create a special space under the roof, a 'shade of trees' space where the wind from the river could blow and pass through."
钢和玻璃面板在棋盘般的木质立面穿插构成外部形态,创造出的不同透明度使两座建筑中间的空间变得多样。 接待区域充满自然光,教室和展览画廊则相对封闭,不透明。
Steel and glass panels are interspersed between the chequerboard of timber that blankets the exterior, creating different transparencies to various spaces inside the two buildings. Reception spaces are filled with natural light, while classrooms and exhibition galleries are made more opaque.
“美丽的光阴可能穿过这个马赛克墙面拥抱在河边驻足的人们,”建筑师说。
"A beautiful shade may pass through this mosaic and enfold the people on the riverside," say the architects.
音乐学校包裹周围小的充满青苔矮树的庭院花园。 艺术中心其实是20世纪30年代用作额外画廊的仓库改成。
The music school wraps around a small courtyard garden filled with mossy plants and low trees, while the art centre takes in a converted 1930s warehouse for use as an extra gallery.
太阳能板和景天科植物面板帮助提升艺术中心的可持续性。艺术中心结构高于水平面,以减少水患可能。
Solar panels and sedum roof panels help to improve the sustainability of the centre. The structure is also elevated above ground level to decrease the risks of flooding.
日本建筑师隈研吾在几个月内完成各数个木质建筑。其他建筑包括竹制面板酒店,和基于日本传统学校房屋而建的小学。
Japanese architect Kengo Kuma has completed several timber buildings in recent months. Others include a bamboo-clad hotel and a primary school based on a traditional Japanese schoolhouse.
接下来是建筑师的方案描述:
Here's a project description from the architects:
艺术城
2008年7月7日,贝桑松城因为他17世纪有Vauban设立的出众的防御工事被国际教科文组织认证为世界文化遗产。 建筑地块是未来的艺术文化中心,折射出城市丰富的历史:位于著名的历史遗迹,城市壁垒Rivotte和Bregille之间。现存砖建筑见证这个区域的工业历史。 贝桑松因其绿色发展的前瞻性而在全法国著名。此地块位于壮美的山林自然环境中,垂悬与Citadelle,靠近杜河河岸。
Cite des Arts
The 7th July of 2008, the city of Besancon has been recognised as UNESCO world heritage for his outstanding fortification system erected by Vauban during the XVII century. The site of the future art and culture centre reflects the historical richness of the city: located in-between the bastions called Rivotte and Bregille, remarkable vestige of a prestigious history, the existing building in bricks attest of the industrial river traffic and activity of the region. Besancon is well known for being precursory in the green development in France. The site is inscribes in a generous natural environment in-between hill planted of forest, over hanged by the Citadelle and close to the riverside of the Doubs.
概念
方案时历史与建筑,水与光,城市和自然的结合体。
Concept
This project is the result of the union between history and architecture, water and light, city and nature.
我们希望贝桑松艺术文化中心用它不同的尺度和解读引起环境的共鸣。 整个方案的细节,模糊室内室外的界限,使建筑与环境共鸣:贝桑松的山川河流。
We wish that the Besancon Art and Culture Centre strikes a chord with the environment by the fusion of the different scale of reading, from the details to the entire project, by blurring the limit between interior and exterior, to create a building able to enter in resonance with its environment: the hills, the river and the city of Besancon.
屋顶创造了建筑和自然的连接,让方案变得很有开放感。半透明的屋顶象征建筑与非建造的融合,当人们从Citadelle俯瞰发现这个建筑的时候作为一种伪装。这是一种吸引游客聚集到他保护区域之内的行为。 象征城市和自然,市民和河岸,公众与文化的相遇。
The roof creates the link between the building and its environment and makes the project blatant. Semi-transparent, the roof symbolises the fusion between built and not-built and act as camouflage when people discover it from the Citadelle which is height overlooking. It is an invitation to the citizen to gather below his protection. It symbolised the encounter between the city and the nature, the citizen and the riverbank, the public and the culture.

地块带来了他自己的历史和城市历史。河岸通常称为一条防御屏障。 方案是历史的延续,纵向几何形态沿用了Vauban的方向设置,储藏木头的老货仓在建筑内部得以保留,显出建筑多样性。贝桑松艺术文化中心的概念为永久把牛,但是也可以解读为城市和河流的门户,城市和他的河流的出众的,标志性的统一符号。
The site brings with itself both its own history and the history of the city. The riverbank always has been either a protection or a barrier. The project is a continuity of this history, its longitudinal geometry is following the orientation given by Vauban, the warehouse, old storage of wood, is kept and participate in the richness of the building. The Besancon Art and Culture Centre perpetuate the notion of protection, but can be read as well as a monumental gate between the city and the river, outstanding object and symbol of the unification of the city and his river.
这是个地标,材料的质量和清晰的设计思路都说明了这一点。我们希望通过建筑强大清晰的辨识度来加强地块特质,但与此同时又要尊重原有堡垒,河流,城市之间的关系。
It is a landmark, recognisable by a sober design and the quality of his materiality. We wish to reinforce the genius loci of the site through a strong and clearly identifiable building, but still respecting the relationship with the existing bastion, the river and the city.
组织原则
大屋顶下进行统一,两个不同功能的立面能在图案上细微差别进行辨别,一个是木板,一个是钢板。图案尺寸为:(FRAC)区域当代艺术基金会 水平 5000x2500, (CRR)区域学院 1625 x (垂直层高的一半)
Organisation Principle
Unified below the large roof, the two functions are identifiable by subtle differences in the patterns of the façade composed by wood panels and steel panels. The pattern dimensions are for the FRAC: 5000 X 2500 Horizontal while for the CRR 1625 X half floor height vertically.


FRAC部分分布于旧砖结构仓库。在抽掉两个楼板以后,空隙区域成为主要展览室。 FRAC的大堂尽可能地透明,面向艺术走廊和城市开放。 自然顶部光线的散射得益于屋顶自由布置的玻璃面板。为了和底层树冠有跟多交互感,光线轻轻穿过树叶照射到地面。 CRR空间则更加封闭内敛,除了他14米高的大面积透明的大堂。 FRAC和CRR两者都由屋顶连接,创造出半室外空间,艺术走廊由于半开放空间充满了自然光线。 走廊是一个大的空隙,在全部建筑中发挥功用。他作为一个门户,一个庇护所;加强了两个不同功能方案的特质。
The FRAC is partially located in the old brick warehouse building. After taking out two of the existing slabs, the void created is containing the main exhibition room. The large lobby of the FRAC is as much as possible transparent, open to both "art passage" and city side. The natural top light is diffused thanks to the random positioned glass panels of the roof, in order to achieve to communicate the feeling of being below a canopy of tree, where the light gently come through leaves down to the ground. The CRR is more an introverted space, except for his lobby which is 14 m height and largely transparent. Both lobby of FRAC and CRR are connected by the roof, creating a semi-outdoor space, the "art passage", which is flooded of natural light through the semi-transparent roof. This passage, a large void, is structuring the overall buildings: it acts simultaneously as a gate and a shelter; it emphasises the particularity of this project witch gathering two different functions.

屋顶
屋顶是方案中象征统一的元素。不同方式的材质元素得以集结,比如玻璃,太阳能板,植物,不同颜色质地的金属板。自然光由于不同材质吸收和折射率的不同在材料表面震荡。他创造了一层像素化的材质,偶然的像素设置使整个图案与众不同,抽象,跟环境色调又有点融合。 透明度在下面的程序中显得很必要:教室,管理区域,展览厅的顶部不透明。 但在大堂,或者其他一些被覆盖的室外空间里又需要变得透明。
The roof
The roof is the emblematic and unifying element of the project. Composed in a random way with different element such as glass, solar panel, vegetation and metal panels with different color finish, the natural light vibrates on its surface, depending of the absorption and reflection of the different elements composing it. It creates a pixelised layer where the apparent aleatory position of the "pixels" define a unique image, abstract and confounded with the environment hue. The transparency is partially defined by the necessity of the program below: opaque on top of the rooms such as classroom, administration, or exhibition room. It gets more transparent when it is on top of the lobby or when it is covering the outdoor spaces.

木质框架悬浮在建筑上,这第五个立面拥有透明度变化,代表与众不同和创新设计。 薄薄的悬浮层架在杜河上,在夜间成为城市入口的地标。这个屋顶上唯一的元素是旧仓库改建成的展览画廊,时刻提醒地块工业化时期。
Suspended by a wood framework, this fifth façade made of variation of transparency and opacity represent a unique and innovative design, a thin pixelised layer floating on top of the Doubs river and becoming at night a landmark reinforcing the entrance of the city. The only element emerging from the roof is the old warehouse converted in exhibition gallery, reminding the industrial period of the site.
Site plan地块平面
景观
景观的设计带入了一条沿河的步道:延伸连接了现存步道。 地块主要局限因素在于潜在的淹水可能性。我们加强了堤岸,在基础上又加了一层。这也就是为什么建筑被放在了一个基座上的原因。当走在艺术走廊时这个底座可以被体验到。半室外空间挑出延伸至的街道,连接大阶梯和河流。
The landscape
The landscape design takes part in the pedestrian path along the river: it extend and connect the existing promenade. The main constrain of the site is the flood risk. We have reinforced the embankment and built on top of that dike. This is the reason why the building is installed on top of a pedestal. This pedestal can be physically experimented walking below the "art passage" semi-outdoor space, overhanging the street and connected to the river by a large stair.
Besancon Art Centre floor plans贝桑松艺术中心平面
CRR被围绕花园放置,叫做“和谐花园”, 这是个拥有苔藓和矮树的潮湿花园。作为艺术走廊的延伸,沿着FRAC,水池中的植物洗去城市和建筑过渡的湍急使其变得舒缓。尤其是半透明屋顶的部分,光影与反射池的反射图案互相交织。
The CRR is organised around a garden, called "harmony garden", a wet garden combining moss and low trees. In continuity with the "art passage", along the FRAC, a water pond planted with filtering rush is creating the soft transition between the city and the building. Partially covered by the semi-transparent roof, the shadow and light variations interweaves with the reflections on the reflection pond.
Cite de la Musique floor plans音乐城底平面
室内设计
室内设计主要由立面和屋顶图案构成,滤掉自然光。
The interior design
The interior design is mainly structured by the facade and roof patterns, filtering the natural light.
Long Section长截面
木,玻璃,或金属网的结合,微妙地营造安静放松的气氛。 木框架结构支持着在大堂出现屋顶,露台,和顶层,更加强了屋顶的存在感。向室外的视线被精准的指向水池,河流,那两倍三倍的空间是为了提供不同的空间感受。
Wood, glass, or metal meshes are combined with subtleties in order to generate a peaceful and relaxing atmosphere. The wood frameworks supporting the roofing appear in the lobbies, terraces and in the last floors, which intensify the presence of the roof. The views to the exterior are precisely framed either to the water pond, the river, the double or triple height spaces manage to offer different space experiences.
Cross section剖面
结论
这个地方一直被视为物理屏障(无论是防御工事还是作为工业区),我们希望把它变成一个开放的,欢迎大众的文化中心,一个介于河流和城市之间的,和环境和谐相融的屋顶,门户。
ConclusionThis place which always has been perceived as a physical barrier for the citizens (either fortification or industrial area) we propose to generate an open and welcoming cultural centre, a gate and a roof between the river and the city, in harmony with the environment.
特别鸣谢翻译一组7号 叶闻博 提供的翻译,译稿版权归译者所有,转载请注出明处。 |
|

 Pettelaarpark / ZZDP Architecten建筑事务所/Pettelaarpark / ZZDP Architecten
Pettelaarpark / ZZDP Architecten建筑事务所/Pettelaarpark / ZZDP Architecten
