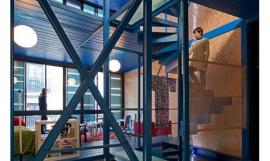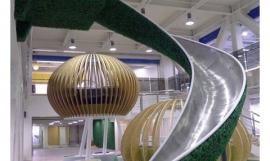建筑师:Slangen + Koenis Architects建筑事务所
地点:荷兰,Rietlanden
负责人:Slangen, Koenis Architects建筑事务所
设计团队: Jetske Bömer, Bart Solinger, Vincent van Draanen
面积:2,500平方米
年份:2012年
摄影:Marcel van der Burg, Bart Solinger
首席设计师: Erik Slangen, Jakko Koenis
• 荷兰,Zuidhorn,Slangen + Koenis Architects建筑事务所,运动体育类事务所,运动体育类
Architects: Slangen + Koenis Architects
Location: Rietlanden, The Netherlands
Architect In Charge: Slangen, Koenis Architects
Design Team: Jetske Bömer, Bart Solinger, Vincent van Draanen
Area: 2,500 sqm
Year: 2012
Photographs: Marcel van der Burg, Bart Solinger
Chief Designers: Erik Slangen, Jakko Koenis
• Selected Works Sports Architecture Slangen + Koenis Architects The NetherlandsZuidhorn


新的体育馆“De Rietlanden” 连同其邻近现有的体育设施将形成莱利斯塔德的一个新的十分重要的室内和户外运动中心。该地原来已有两个体育馆,两者之间隔着当地中学的自行车棚。这种不寻常的分离方式使得不同的体育活动和社会活动结合起来十分困难。此外,该地有灰白的底色和不太舒服的氛围,此点在放学后尤甚。因此,该设计的出发点不仅是要创造一个舒服的建筑体将原有的两栋建筑结合起来,还有为原来单调的灰色环境创造清新明亮之感。我们将入口移动到了建筑的另一侧,创建了一个宽敞且更为诱人的入口广场以欢迎游客。
The new sports hall ‘De Rietlanden’ will, together with its existing neighbouring sport facilities, form a new important in- and outdoor sports centre in Lelystad. The existing situation already had two sports halls, though separated by a bike stand from the local secondary school. This unusual separation made it very hard to combine the different sport and social activities. Also the site has a very grey and pale colour pallet with an unwelcoming atmosphere, especially after school hours. The starting point of the design therefore was to not only create a friendly volume that combines the two existing buildings into one centre, but also to create a fresh and bright impulse for the drab and grey surroundings. By moving the entrance to the other side of the building we created a centre that is more accessible from a spacious and more inviting entrance square that welcomes the visitors.

由于两个相邻建筑物均需要保留,新的体育馆要适应原来自行车棚相对狭窄的地形。要突出该地的新建筑结构,我们在建筑两侧建造了丰富多彩的外墙,与原有建筑相互交叉,突出了新旧的对比。前面的两个外墙非常清晰,采用多种材料和亮白色。新的入口表面透过大玻璃窗面向户外体育馆,上层楼层设有带蓬露台,同时也可作为看台。为了创造一个最佳的体育教学环境,阳光可以透过窗户射入体育馆。但是为了活动方便,窗户也是可以关起来的。为了在入口广场营造额外的休憩处,百叶窗可以根据用户的需求得以调整,从而使得建筑在朝向广场的方向打开或关闭。
Since both of the neighbouring buildings had to remain, the new sports hall had to fit into the relatively narrow empty spot, where the bike stand used to be. To accentuate the placement of the new structure, we created very colourful facades at the two sides that intersect the existing buildings, accentuating the contrast between old and new. The two front facades are very crisp and light with white colours in varying materials. The new entrance faces towards the outdoor sport fields through large glass windows, as well as the covered terrace on the upper floor, that can function as a grandstand. In order to create an optimal sports and teaching environment, windows allows light and views into the sports hall. But they can also be closed if it is convenient for the activities. To create extra relief and agility to the entrance square the shutters can be adjusted to the needs of the users, causing the building to open or close towards the square.


该楼层平面图清楚地展示了新的建筑结构是如何在该施工地和两个建筑之间施工建造的。该地有一个将体育馆连接到地面和6间更衣室。空间布局得以优化以营造最大的空间。较高的楼层沿着体育场的长度设有一个观众区和一间餐厅。餐厅是看台层新旧建筑之间重要的连接部分。
The floor plan clearly shows how the new structure is implemented on the site and in between the other buildings. There’s a hallway connecting the sports halls on ground level and the 6 changing rooms. These spaces are optimized to leave maximum space for the optimal layout. On the upper floor a spectator zone is situated along the length of the field with a restaurant. The restaurant is an important connection between the old and the new building on grandstand level.




Floor Plan 楼层平面图
Detail 细节图
Diagram 草图
特别鸣谢翻译一组10号 张晓丽 提供的翻译,译稿版权归译者所有,转载请注出明处。 |
|
专于设计,筑就未来
无论您身在何方;无论您作品规模大小;无论您是否已在设计等相关领域小有名气;无论您是否已成功求学、步入职业设计师队伍;只要你有想法、有创意、有能力,专筑网都愿为您提供一个展示自己的舞台
投稿邮箱:submit@iarch.cn 如何向专筑投稿?

 360总部/edg股份有限公司/360 HQ office / edg Corporation Ltd.
360总部/edg股份有限公司/360 HQ office / edg Corporation Ltd.
