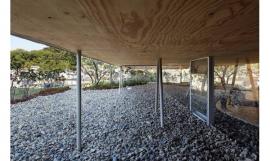建筑师:Burnazzi Feltrin Architects建筑事务所
地点:意大利,特伦托,伊斯基亚,Pergine Valsugana
设计团队:Burnazzi Feltrin Architects建筑事务所( (Burnazzi Elisa arch., Feltrin Davide arch.)和Pegoretti Paolo arch
面积:340.0平方米
年份:2012年
摄影:Carlo Baroni
• 意大利,伊斯基亚,Burnazzi Feltrin Architects建筑事务所,住宅类
Architects: Burnazzi Feltrin Architects
Location: Ischia, Pergine Valsugana, Trento, Italy
Design Team: Burnazzi Feltrin Architects (Burnazzi Elisa arch., Feltrin Davide arch.) and Pegoretti Paolo arch.
Area: 340.0 sqm
Year: 2012
Photographs: Carlo Baroni
• Housing ResidentialSelected Works Burnazzi Feltrin Architects Ischia Italy

结构设计:Studio Tecnico Associato Svaldi Ingegneria工作室(Alessandro Svaldi ing)
供暖系统:Studio Tecnico Associato Svaldi Ingegneria工作室Roberto Svaldi ingegnere)
电气系统:Studio Zecchini工作室
客户:企业
体积:922立方米(地面以上)
Structural Design: Studio Tecnico Associato Svaldi Ingegneria (Alessandro Svaldi ing.)
Heating System: Studio Tecnico Associato Svaldi Ingegneria (Roberto Svaldi ingegnere)
Electrical System: Studio Zecchini
Client: Corporate
Cubage: 922 m3 (above ground)
GI多家庭住宅位于伊斯基亚,Pergine Valsugana镇东南方的一个斜坡上。该建筑包括三个公寓,每层楼一个公寓,最后是复式。透过大窗户,人们可以欣赏卡尔多纳佐湖(Caldonazzo lake)的美丽景色。大窗户一年四季采光都很好,两个天然的小山和周围的建筑都不会遮光。
The GI multi-family housing is located in the south-east of the town of Pergine Valsugana, Ischia and on a slope. The building has three apartments, an apartment on each floor, the last of which is a duplex. From the large windows one can enjoy a beautiful view of Caldonazzo lake, the light is excellent all year round, also permitted by both the natural hills and by the surrounding buildings.


该地和原有建筑的特殊性要求我们完成一个十分紧凑统一的建筑。我们希望减少建筑主要正面的视觉冲击,构建一部分凉廊阳台和建筑正面与斜屋顶之间的连续,使得人们从湖中就可看到该建筑。建筑正面与斜屋顶之间的连续不是通过墙壁伸出构成的,实际上是整合到建筑中的。外墙涂成了当地天然的大地色,而阳台和露台则采用透明护墙。建筑顶端的小屋为深色,采用了该国的历史建筑特色,体现于其窗户的底料、门、窗户和臂悬式楼板。
The particularity of the place and of the existing buildings have suggested we should make a very compact and uniform construction volume. We wanted to reduce the visual impact of the main front, visible from the lake, using partially loggias balconies, and by creating a continuity between the front and pitched roofs. The latter not protruding from the walls, is actually integrated into the built up volume, which sees the external walls plastered like the local natural earth colours, whereas the balconies and terraces have the distribution transparent parapet. The niches of the lodges, a review of these historic buildings in the country, along with the padding of windows, doors, windows and cantilevered slabs, are dark coloured.


在能源方面,该建筑被列为A +级,冬季通过冷凝锅炉采暖,相当于29千瓦。 该建筑屋顶装有太阳能电池板,用于生活热水。为了建造节能建筑,该建筑除了采用保温外墙及天花板、机械通风,还强调合理化内部配置,设置东、西、南三个方向,低能耗落叶松大窗户,以充分利用冬日的阳光。主入口位于背街,同时面向机动车道和人行道;而第二入口则位于顶部和底部,只面向人行道。进入该建筑,我们试图强调绿色设置,包括融入景观中的住宅建筑,可以促进住在那里的人们的关系。
In terms of energy the building is classified as A +; winter heating is works through a condensing boiler flue, equal to 29 KW. For domestic hot water solar panels located on the roof of the building, are used. Wanting to get a energy-saving building, in addition to the insulation of external walls and ceilings and to the controlled mechanical ventilation, the rationalization of internal distribution, has been largely focused upon, providing the building with large openings with larch low-E windows, with triple glazing south, east and west to make the most of the benefits of the winter sun. The main entrance, open to both vehicles and pedestrians, is situated on the inferior street, while the secondary entrances, pedestrian-only, at the top and bottom. By accessing the building through spaces, we have tried to emphasize those treated to green, obtaining a residential building immersed in the landscape, capable of fostering the relationships between peoplewho live there.










Elevation立体图

Elevation立体图

Elevation立体图

Section 截面图

Plan 平面图

Plan 平面图

Plan 平面图

Plan 平面图

Plan 平面图

Site Plan 场地平面图

Detail 细节图

Detail 细节图

Sketch 草图
文本归属建筑师Davide Feltrin和Elisa Burnazzi。
Texts are property of architects Davide Feltrin and Elisa Burnazzi.
特别鸣谢翻译一组10号 张晓丽 提供的翻译,译稿版权归译者所有,转载请注出明处。 |
|

 凸起的住宅 / UID建筑事务所/Pit House / UID Architects
凸起的住宅 / UID建筑事务所/Pit House / UID Architects
