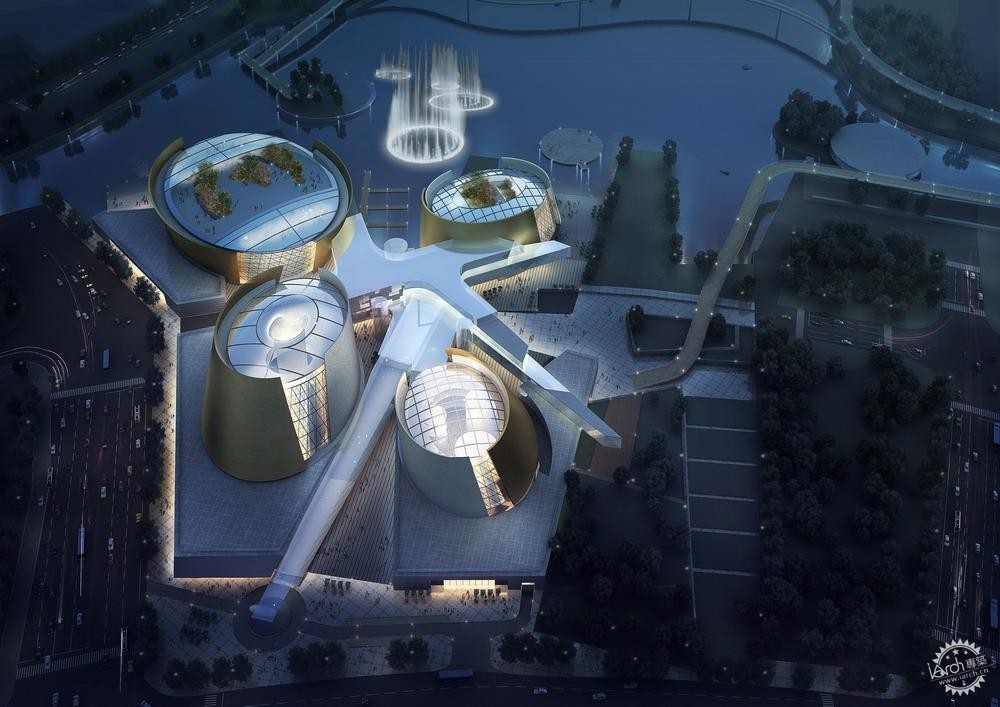
© Studio Marco Piva
余杭是浙江省的一个区,属杭州管辖,距离上海150公里,素有“鱼米之乡、花果之地、丝绸之府”的美称。这里风景如画,物产资源、历史、人文资源丰富。该城市也是良渚原始文化的诞生地(良渚文化开启了中国古代文明的先河,是地球上人类一个重要的史前遗址)。
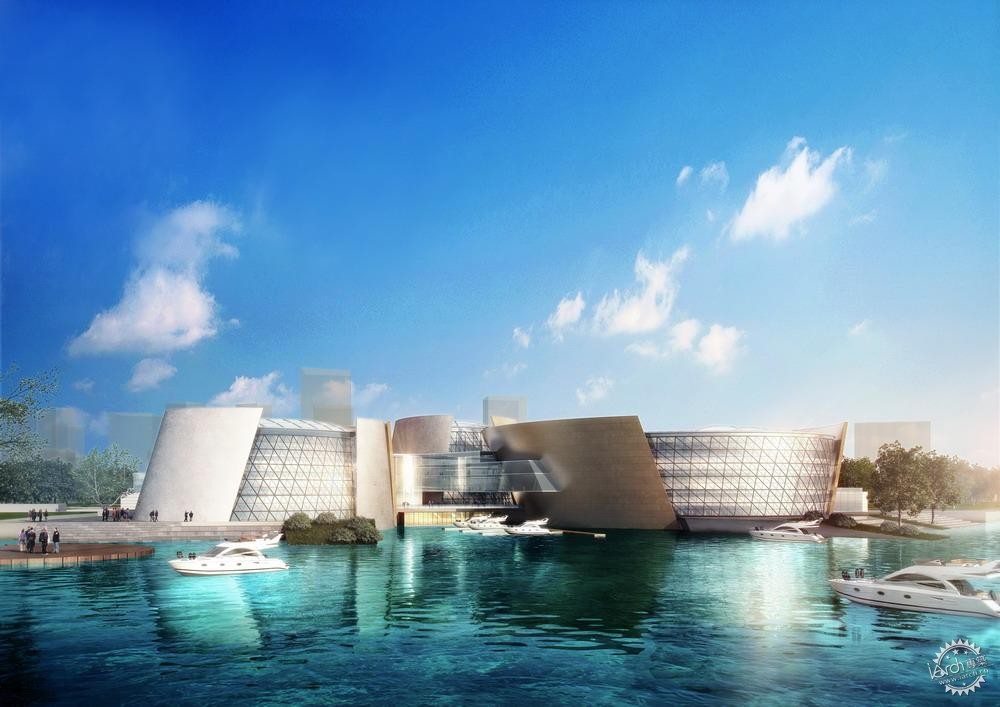
© Studio Marco Piva
该设计的委托方客户希望在这里建一个可持续发展的项目,同时,兼顾公共和商业需求,可以使该项目成为临平新城一个标志性建筑,杭州最具影响力的公共区域之一。通过利用先进的管理经验,整合架构、水系统、广场、绿地,打造出一座艺术文化中心,确保整个工程的可持续发展性。
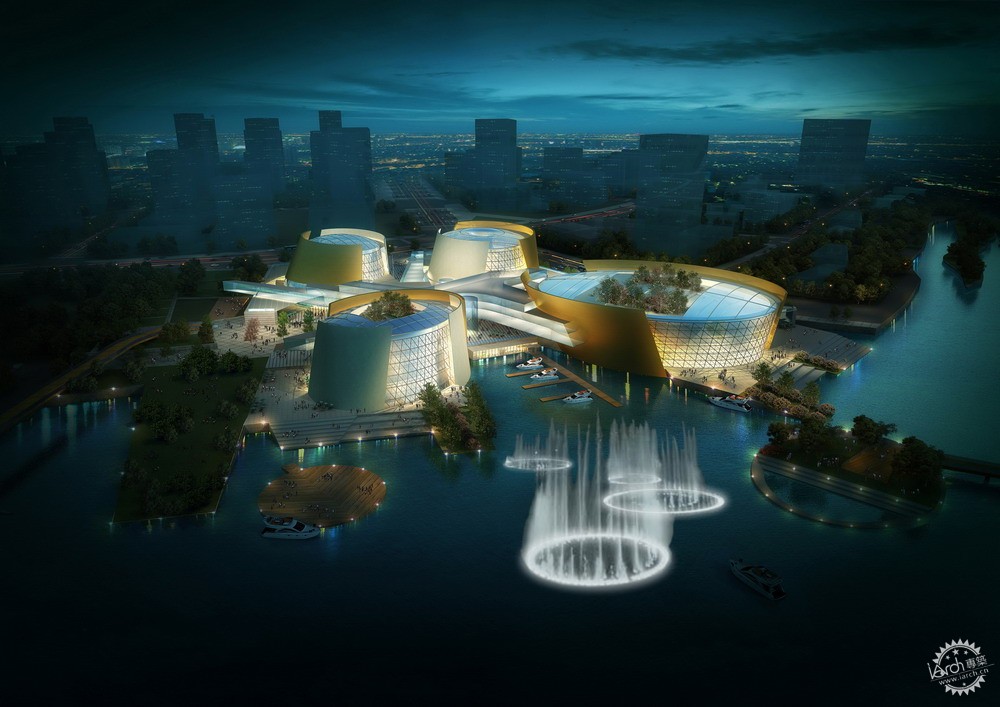
© Studio Marco Piva
该文化和艺术中心由三部分组成:演出建筑,包括大剧院、小剧场和文化艺术广场;文化艺术中心,包括艺术画廊、文化中心和图书馆;水汀东湖景观设计,包括湖和周围环境景观。
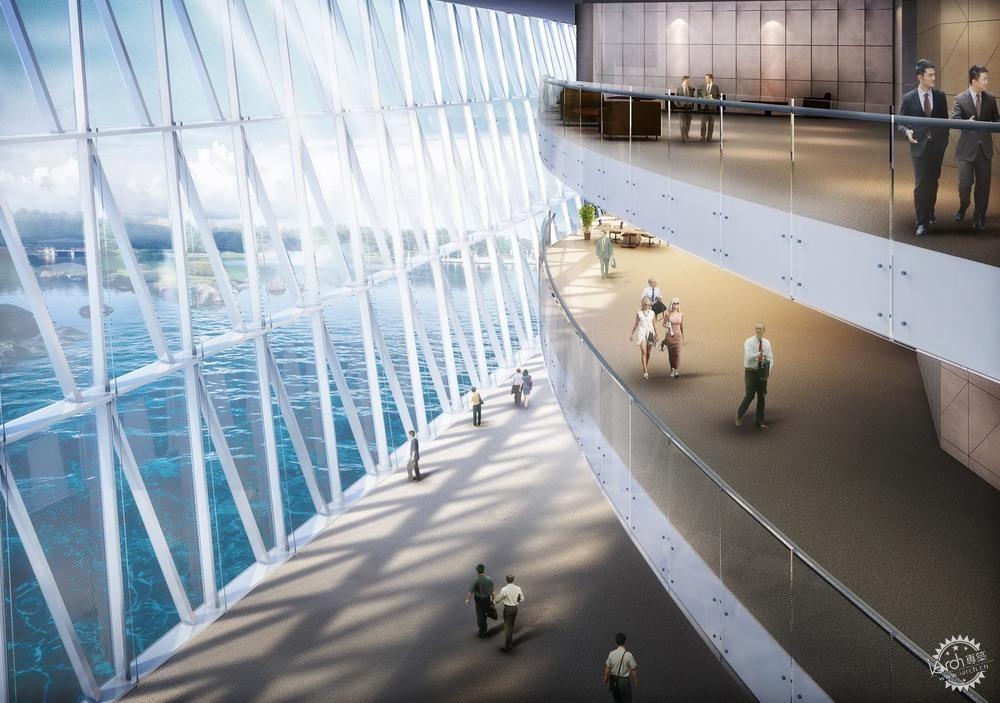
© Studio Marco Piva
应客户的要求,Marco Piva and Arup事务所提出了一套设计理念,可以定义功能交叉的空间,同时通过适当调整,与环境形成强烈互动,与大自然和人工照明相互辉映,达到视觉美和相互衬托的效果。
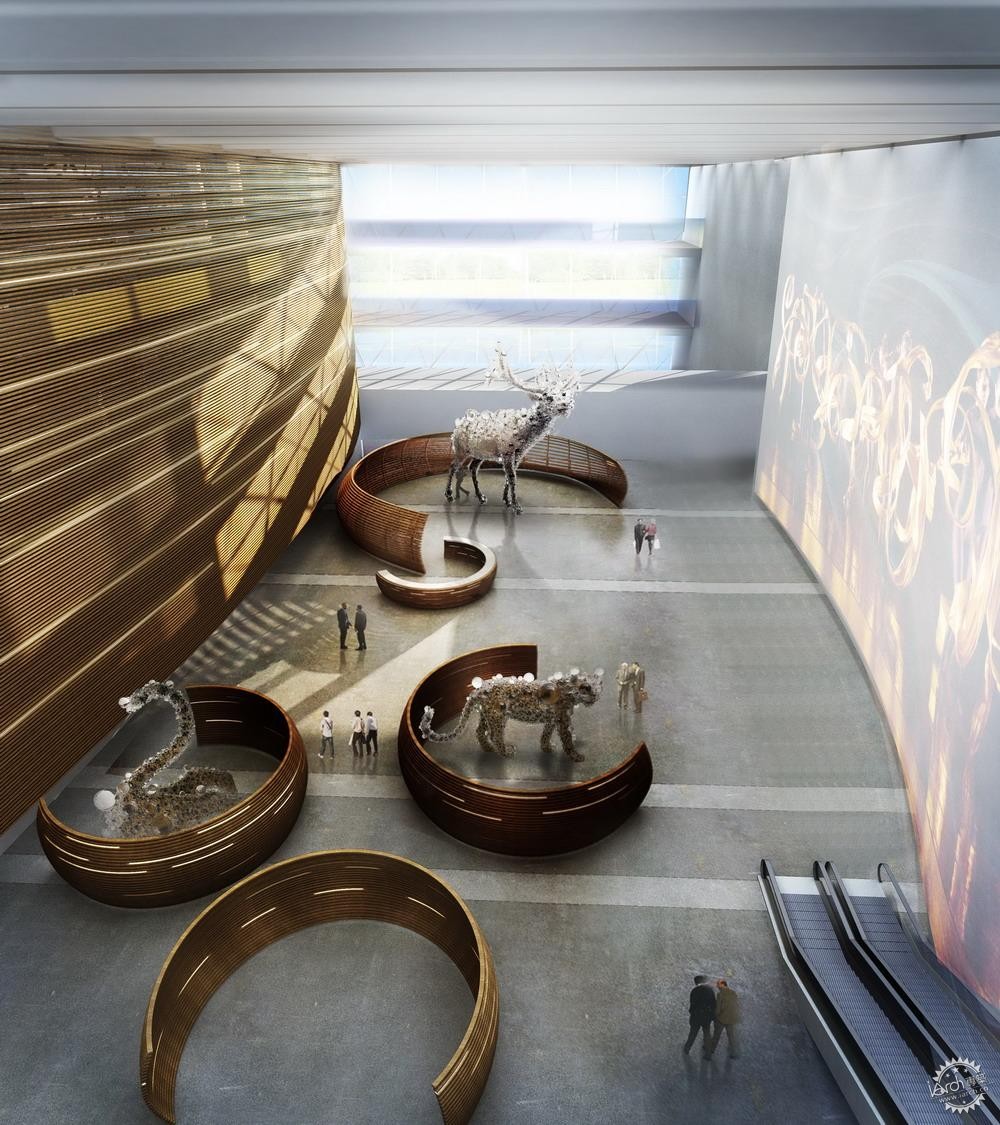
© Studio Marco Piva
该项目的设计灵感来自历史、地方文化、艺术和自然。
历史:部落饰品神图腾很好地定义了凉州文化。作为凉州文化的原型,这些图腾被用在所有玉器上。这些带有文化特色的玉器又被用在大的宗教仪式上。从最典型的文化文物中受到启发,我们的建筑也采取了这种圆筒形状。
当地文化:中国彩带舞始于中国汉朝,丝绸缎带缚在一根短的油漆木棍上,跳舞者会以一定的步骤挥动丝带表演。跳舞者舞动的丝绸长丝带在空中回绕。正是丝带的动态运动给了我们项目结构的启迪。
当代艺术:Richard Serra是大地艺术最具有代表性的艺术家,他运用大自然中元素,在沙滩、冰块、大地上创作出规模宏大的大地艺术作品。他没有生硬地把他的作品嵌入自然景色中,而是运用了自然,让他的作品融入其中。这正是余杭新文化艺术中心力求达到的效果。
自然:水为中国文化创造了生长和滋润的条件。它给大自然和人类带来神奇的力量。人类在水和土地相容的环境中生活、嬉戏,享受户外活动。该文化和艺术中心就是在这个平台的基础上设计的,在时间的长河里源远流长,就像是一只巨大的千年龟,代表着长寿和智慧。

© Studio Marco Piva
余杭文化艺术中心的景观设计目的在于建造一个可持续的、环保型的环境,在城市和自然之间力求找寻到一个平衡,所以才叫做“水上公园”。
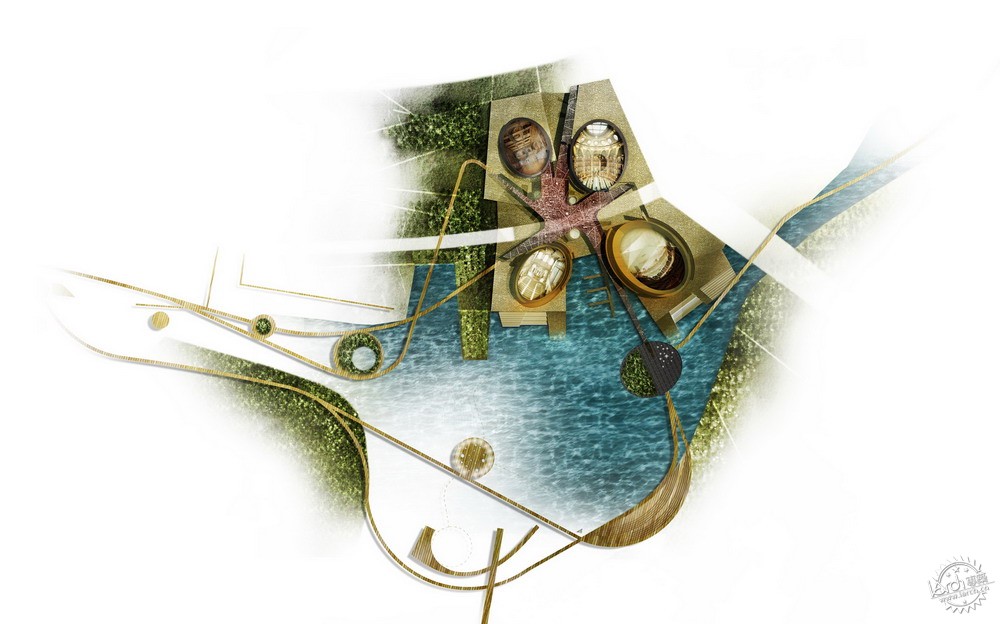
总体规划图 © Studio Marco Piva
该水上公园包括树林,灌木,鲜花,树木系统体系,在河沿岸创造了一个绿色环境。从临平新城的任何地方步行、骑自行车、乘船等方式都很容易到达这里。该水上公园将会为市民提供长期放松散步的机会,静静的角落可以坐下休息、读书、欣赏园林美景、树木、鸟儿和其他景象。市民还会感受微风吹拂河面上的树木奏出的悦耳音乐,风声、水声、鸟叫声。
该项目也通过河水塑造出临平新城的文化中心,打造一个水汀东湖。余杭文化艺术中心隔着水汀东湖和城市遥遥相望,创造出一个多功能和多层次广场。
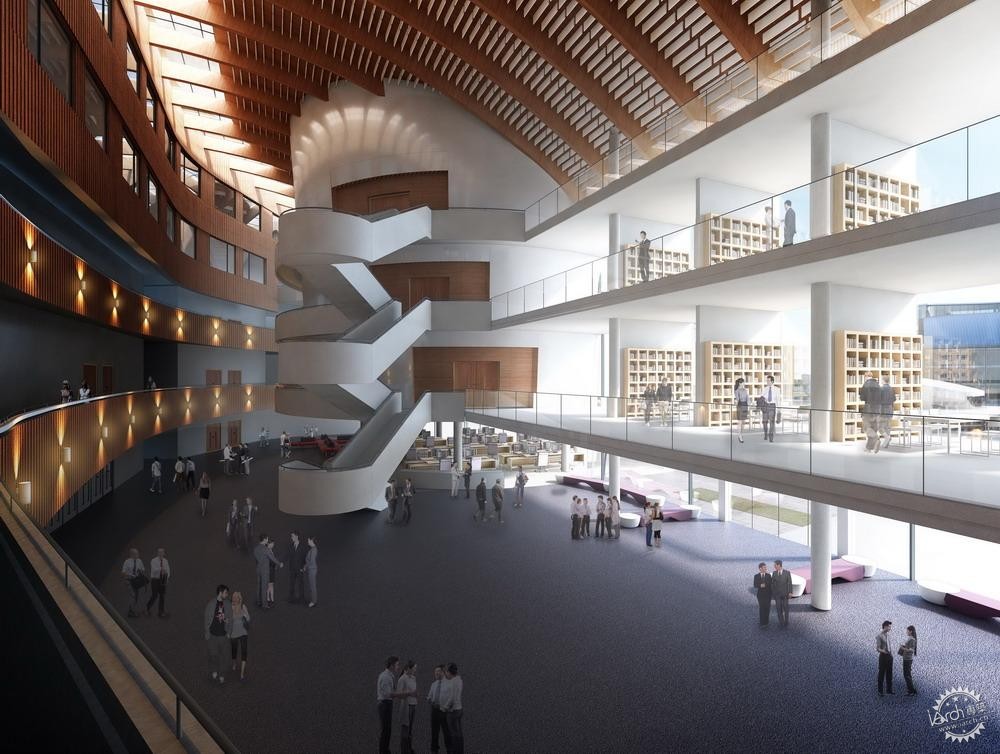
© Studio Marco Piva
文化广场由许多石阶组成,一直延伸到湖边。文化广场为游客提供了独特的视角:在这里能看到湖水、公园、大剧院、实验剧场、美术馆、图书馆。
余杭文化艺术中心的四个区在建筑的一层和内部的夹层处是相互连接的。该文化中心的“中枢神经系统”就是横跨文化广场的叫做“流星”铰接式玻璃体,这个巨大的放射状星形连接体将四座建筑连接起来,和周边环境和城市文化很是融洽。
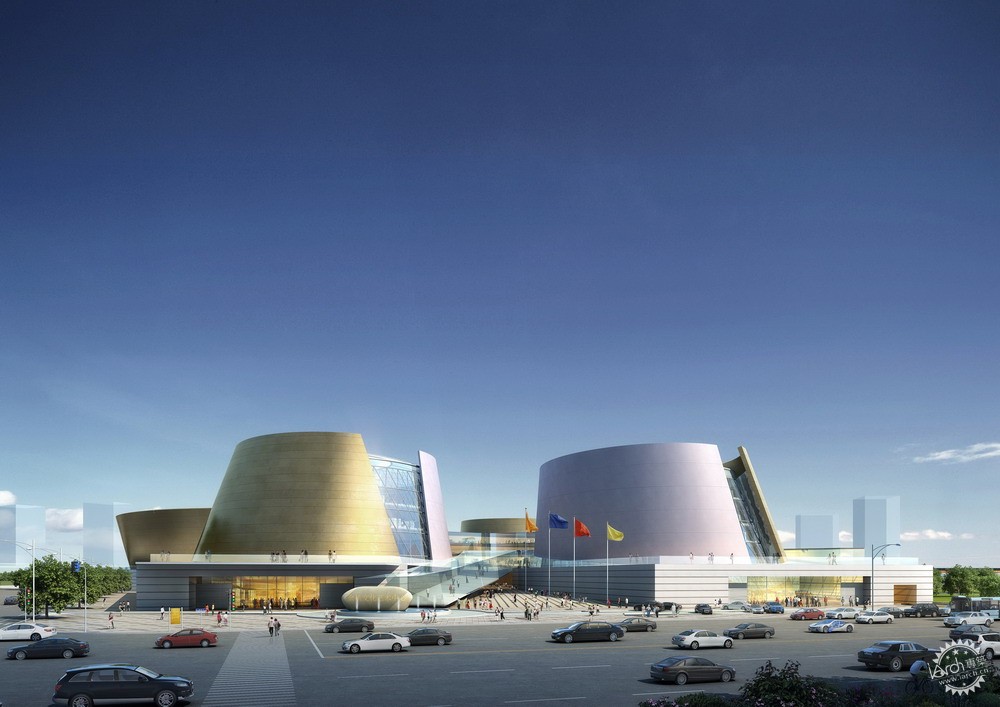
© Studio Marco Piva
余杭文化艺术中心计划达到生态可持续性的最高标准,同时其最低耗能,也符合相关的国际标准。
建设余杭艺术区的提议为建造一个可持续发展的社区提供了创新和成功的解决方案。另外,设计策划不局限于建筑本身,也考虑其整个生命周期包括运转需要的能源和水。该项目力求达到中国和国际可持续发展标杆的最高等级。
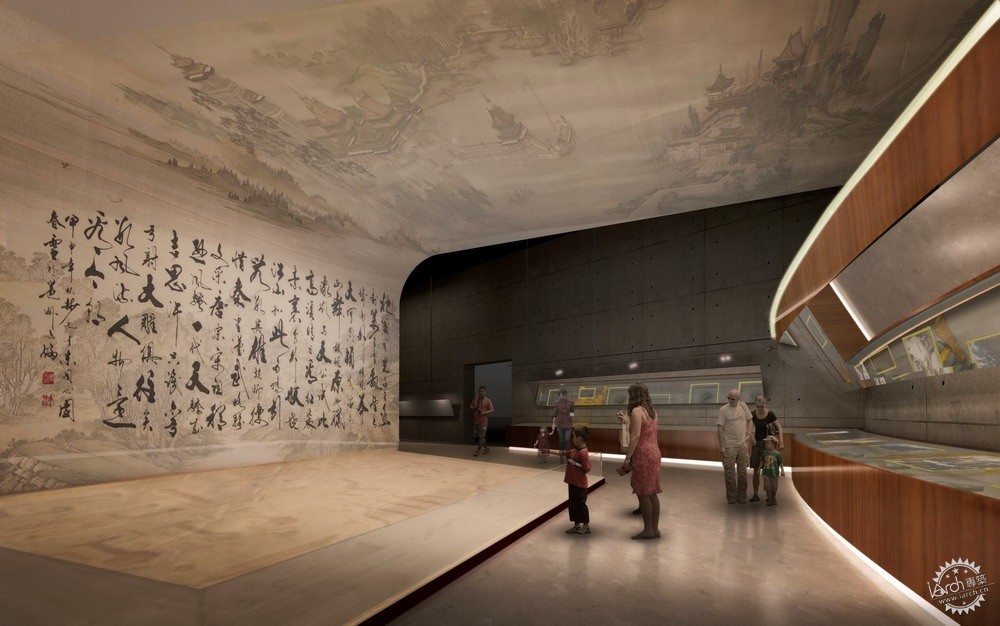
© Studio Marco Piva
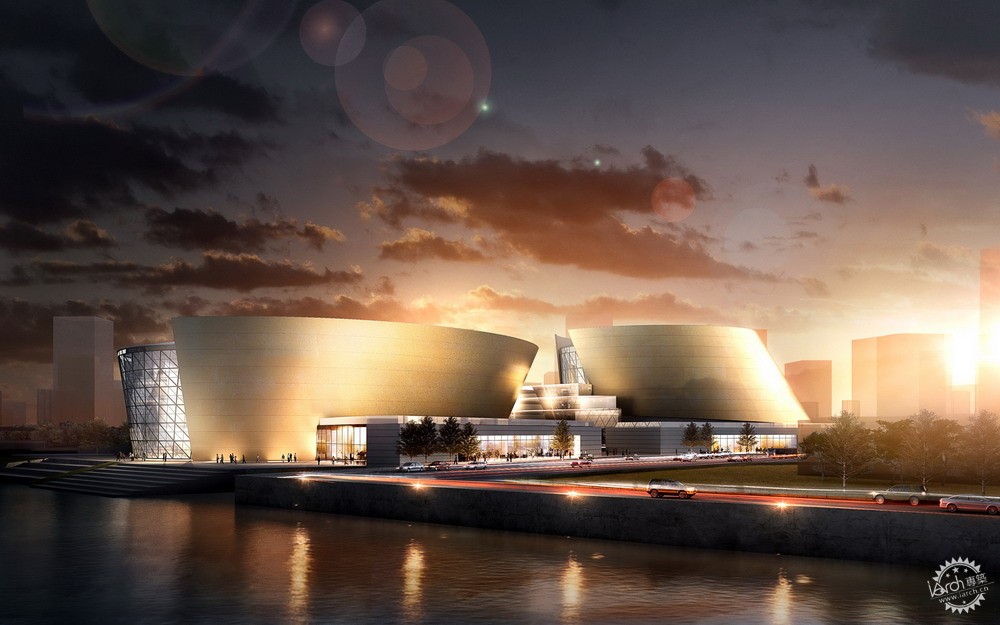
© Studio Marco Piva
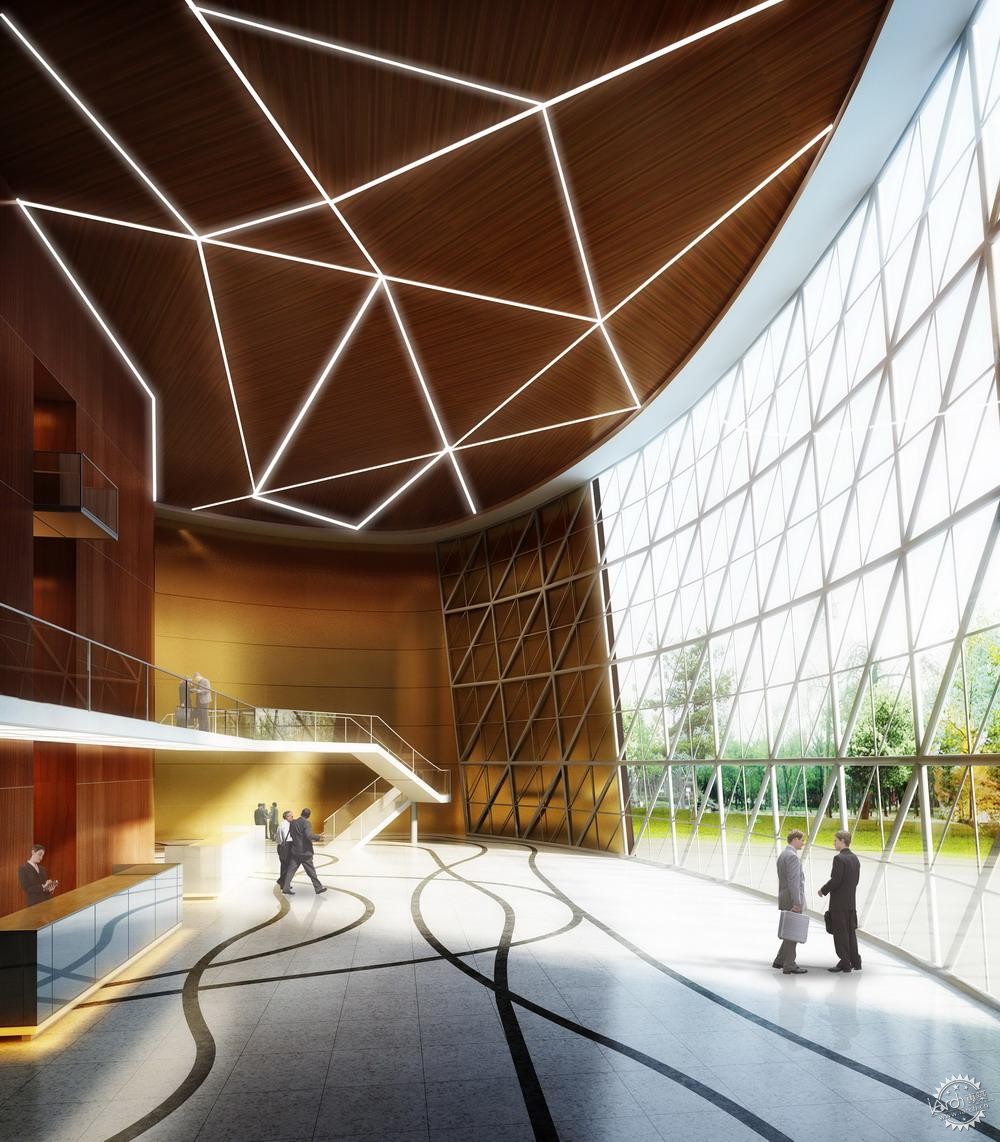
© Studio Marco Piva

© Studio Marco Piva
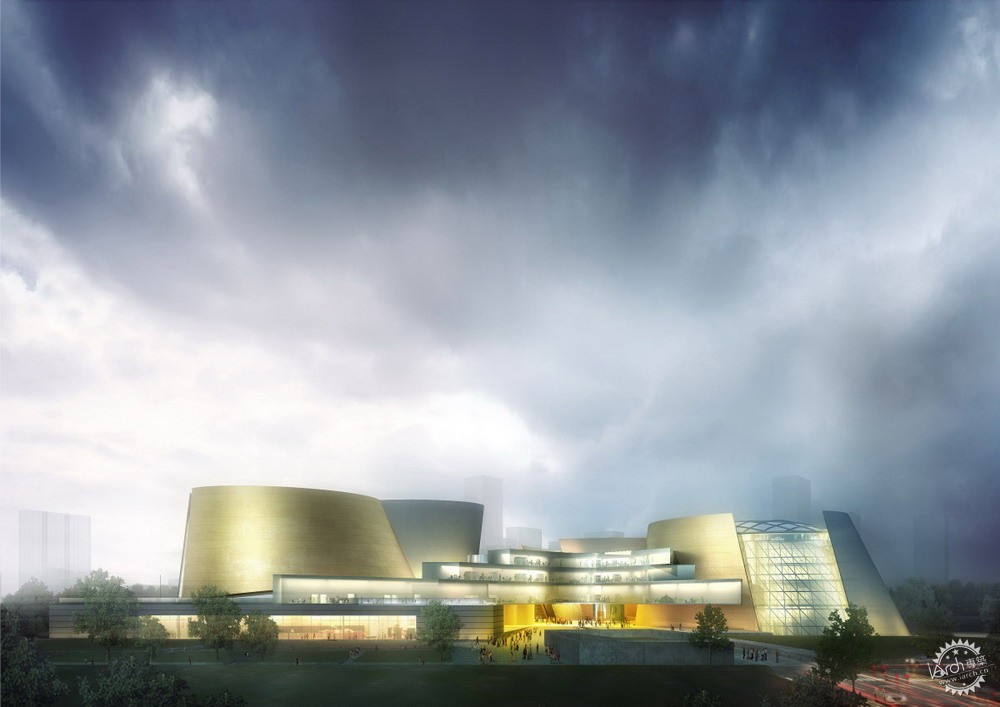
© Studio Marco Piva
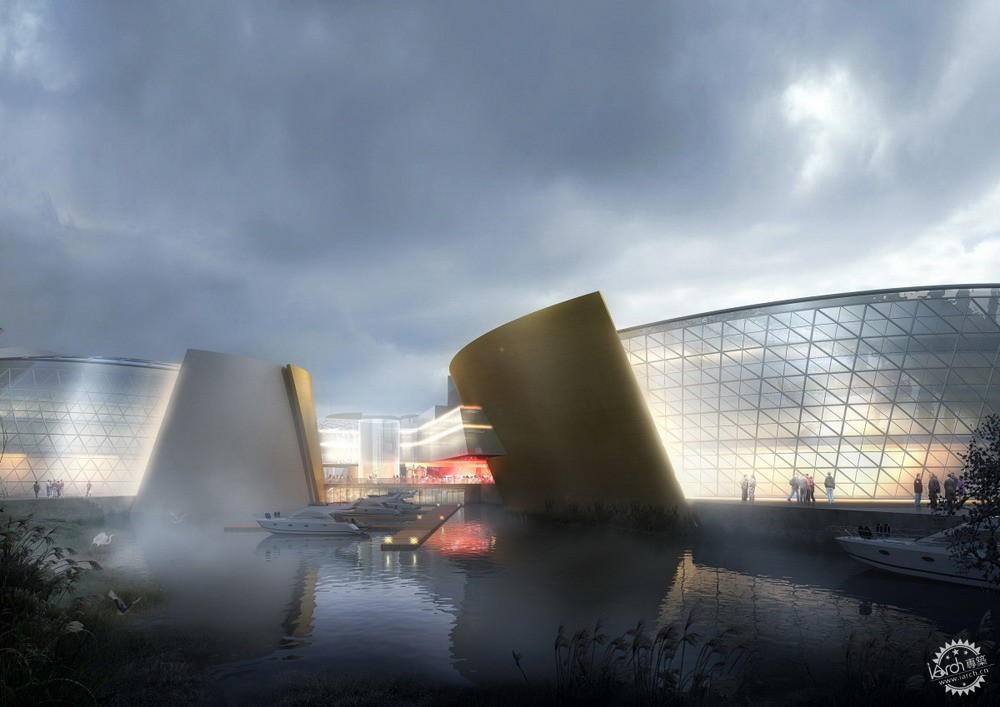
© Studio Marco Piva
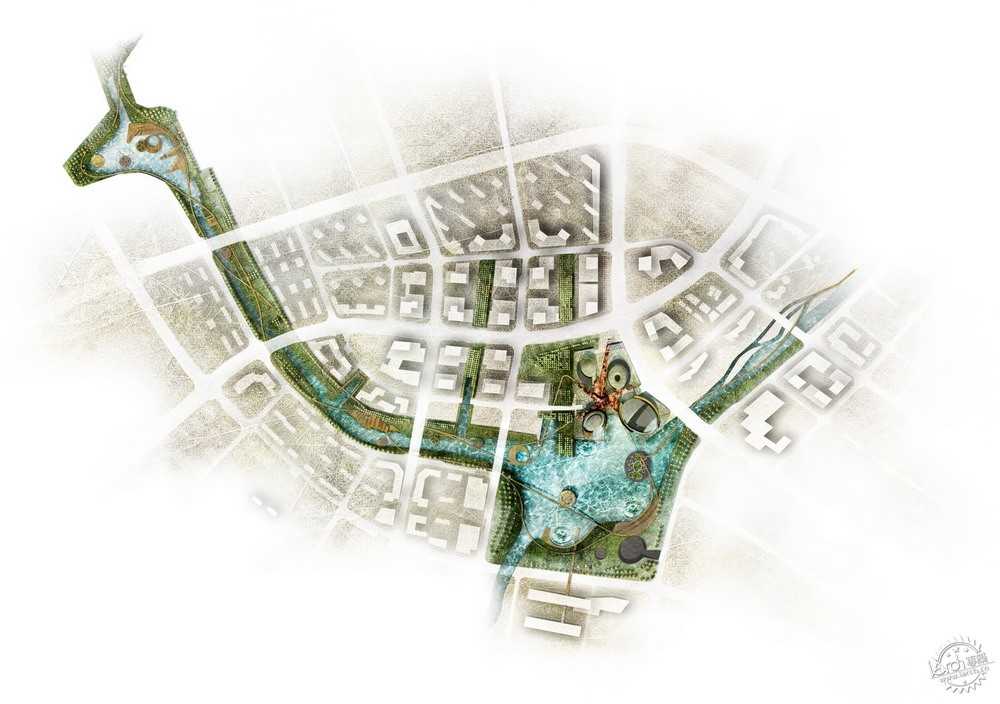
总体规划图 © Studio Marco Piva

剖面图 © Studio Marco Piva

剖面图 © Studio Marco Piva
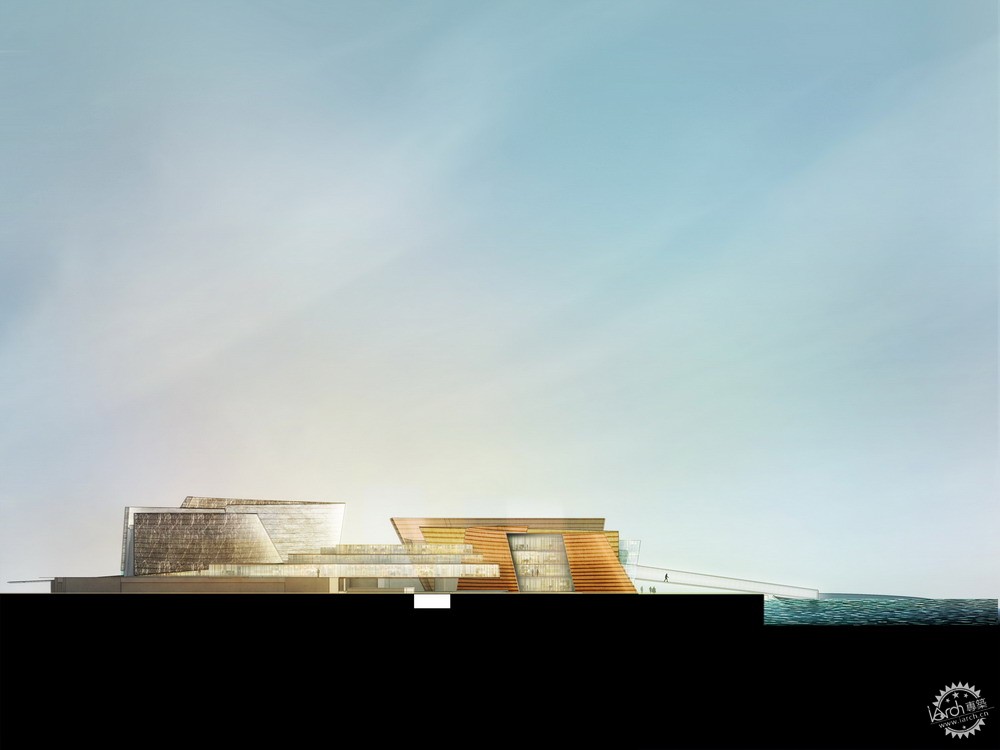
剖面图 © Studio Marco Piva
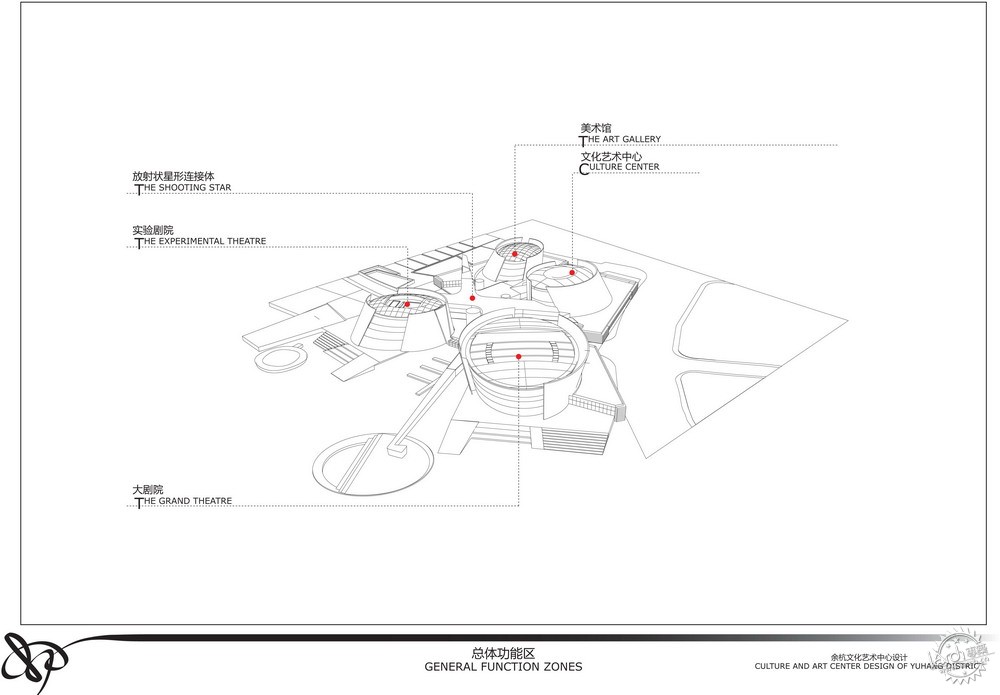
平面图 © Studio Marco Piva
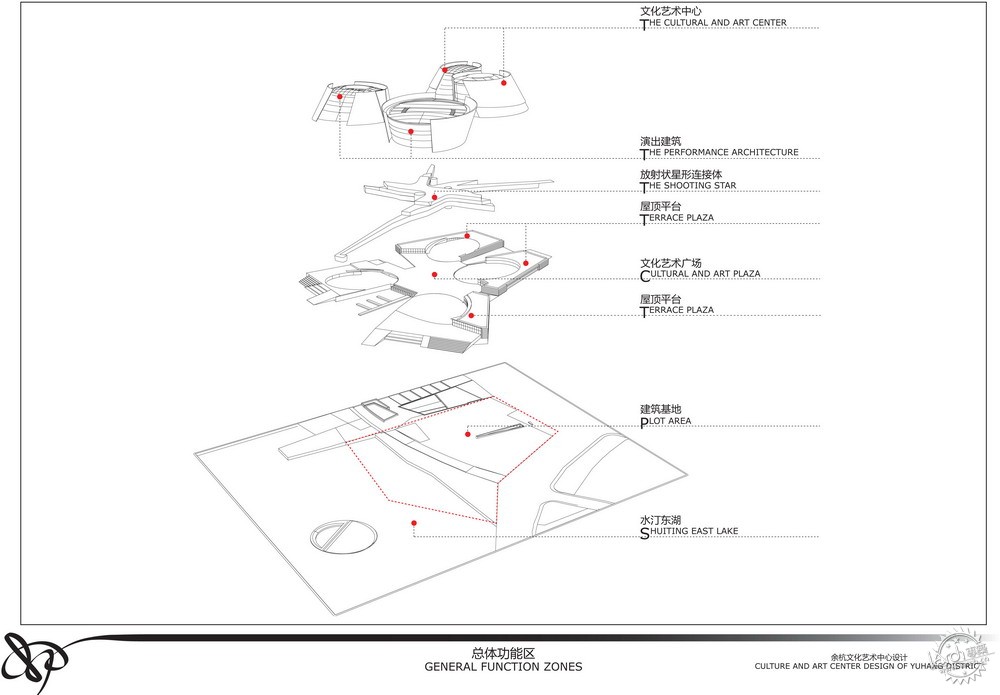
细部图 © Studio Marco Piva
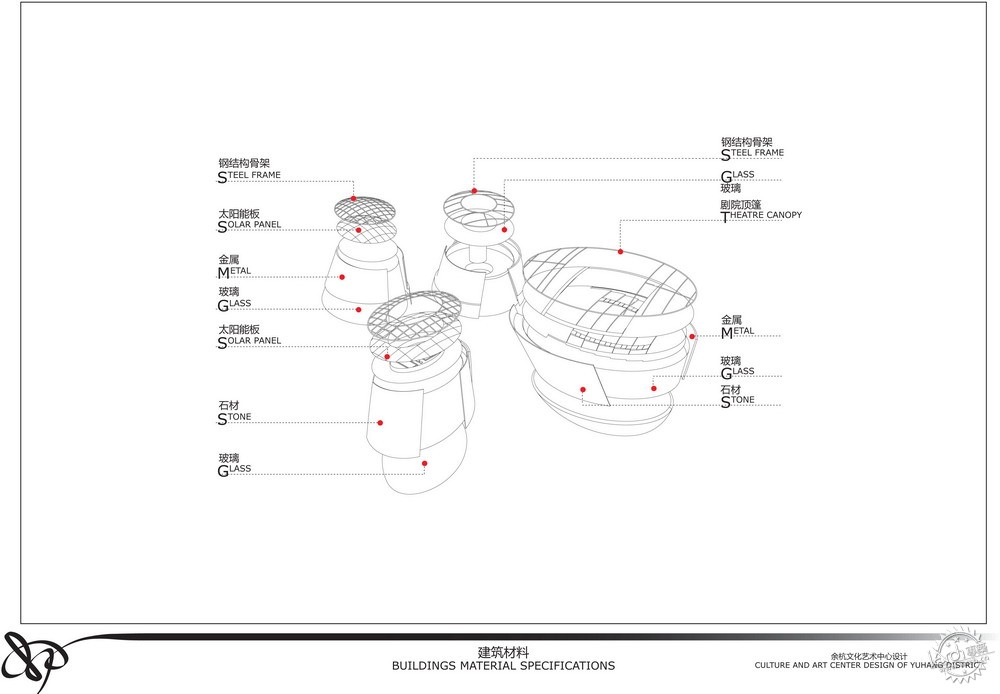
结构图 © Studio Marco Piva
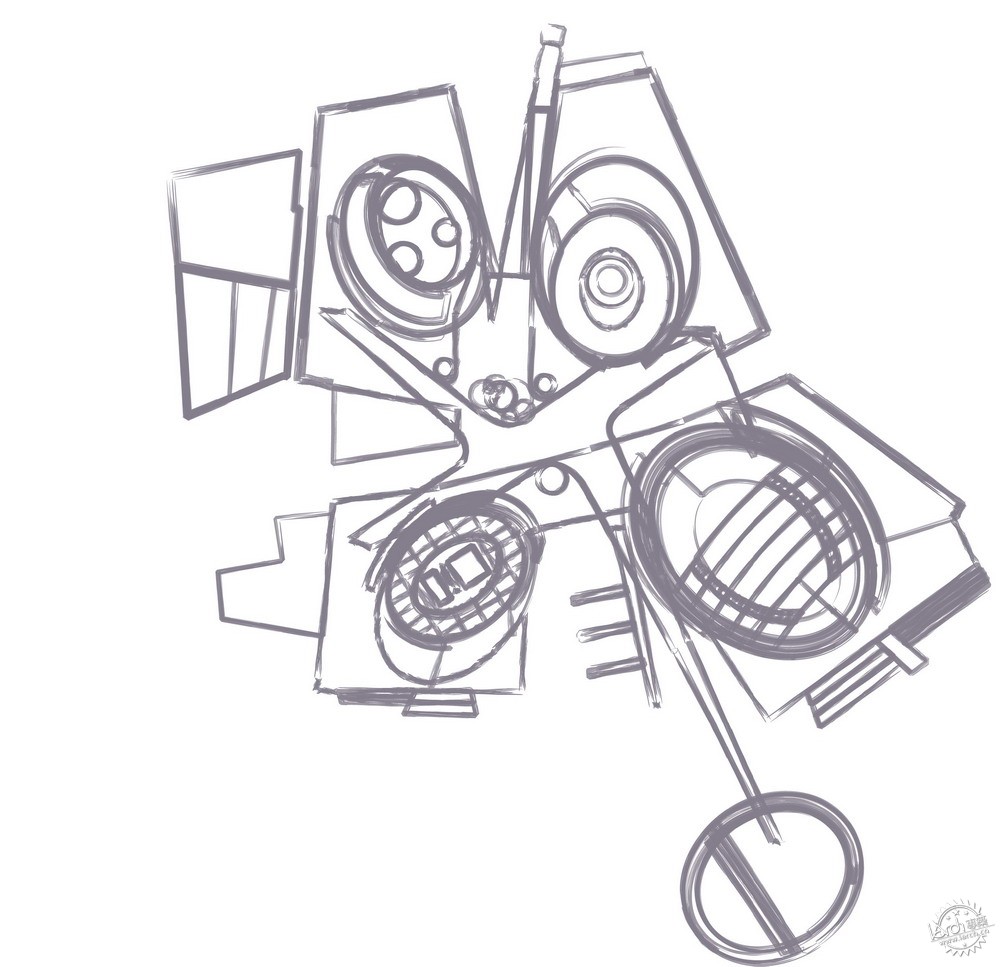
草图 © Studio Marco Piva
项目信息:
委托方:Development and Construction Committee of Hangzhou Linping New City, Hangzhou Yuhang City Construction Group Ltd.
地点:中国余杭
项目内容:景观、总体规划、建筑风格、灯光、内部装饰
设计事务所:5+1AA, Studio Marco Piva
in collaboration with Arup
占地面积:总体规划与景观:约210000平米
布局、灯光、内部装饰:约70000平米
时间:2013年
项目阶段:投标、入围项目
* 本文由Studio Marco Piva设计事务所提供稿件,转载请注明出处。*
YUHANG Cultural and Art Center / Studio Marco Piva
Yuhang is a district of the Zhejiang province, under the jurisdiction of Hangzhou, just 150 km far from Shanghai.
The city is the birthplace of Liangzhu Primitive Culture, which boasts the Dawn of Chinese Civilization and is an important prehistoric site of humankind on earth.
It is often called “hometown of fish and rice, house of silk, garden of flowers and fruits and land of multiple cultures”.
With picturesque landscapes, Yuhang has very rich natural and historical heritages.
Client requirements
The client requirement were for a forward-looking project, that at the same time consider the public and commercial needs. The project had to be a landmark of Linping new town, and one of the most influential public areas of Hangzhou: an artistic cultural center that integrate architecture, water system, plaza, green space with an advanced managing experience, making sure about the sustainability of the overall project.
The Cultural and Art Center has to be constituted by three sections: (1) The performance architecture, which includes the grand theater, the small theater and the cultural and art plaza, (2) the culture and art center, which includes the art gallery, cultural center and the library. (3) Shuiting eastern-lake landscape design, including the lake and surrounding.
DESIGN CONCEPT_INSPIRATION
Based on the client’s brief, 5+1AA, Studio Marco Piva and Arup developed a design concept based on the idea of dynamical forms, able to define functional interlaced spaces but also modulated, to strongly interact with the environment reacting to natural or artificial lights, generating visual surprises and reflection effects.
The inspirations came from History, Local culture, Art and Nature.
History: the representative tribal ornament that best defines the Liangzhou Culture is the deity insignia. As an archetypal icon of the Liangzhou Culture, these insignias were used on all jade artifacts. The jade from this culture is characterized by finely worked large ritual jades. From the most exemplary artefacts of the culture, the cong (cylinders), our concept took its shape.
Local Culture: the Chinese ribbon dance is a performance that features dancers whirling long strips of silk through the air. The silk ribbons are attached to short, varnished sticks, and as the dancer manipulates the silk, they will also perform specific steps and leaps. The Chinese ribbon dance started during China’s Han Dynasty, which stretched from 206 B.C.E. to 420 C.E. The ribbon’s dynamic movement gave us the idea of the project’s structure.
Contemporary Art: Richard Serra is one of the most representative artists of Land Art. He creates site-specific installations, frequently on a scale that dwarfs the observer. His works challenge viewers’perception of their bodies in relation to interior spaces and landscapes, and often encourages movement in and around his sculptures. His contemporary and monumental arcs, spirals, and ellipses engages the viewer in an altered experience of space, the one we want to achieve in The new Cultural and Art Center of Yuhang.
Nature: Water has created the conditions for the millenarian Chinese Culture to grow and flourish. It creates the magic territory of interaction between nature and human spaces. Interaction between water and land generates spaces for people to meet, relax and enjoy open-air activities. The design of the Cultural and Art Center is based on a Podium, emerging from the Water like a huge Turtle, symbol of longevity and wisdom.
DESIGN CONCEPT_ DEVELOPMENT
Masterplan & Landscape
The landscape Design developed for the Culture and Art Center of Yuhang District is aimed to build a sustainable, ecofriendly environment, well balanced between the city and nature, the so called Water Park.
The Water Park is system of woods, bushes, flower borders, trees. It lays all along the river shores, to create a green structure, easily reachable from any area of the new Linping City by pedestrian and bicycle path, by small boats.
The Water Park will offer to citizens the opportunity of long relaxing walks, quiet corners where to seat, read and enjoy the beautiful vision of gardens, woods, birds and of other living species. Citizens will perceive the music of the wind blowing thru the trees over the waters, the songs of the birds...
The water of the river will shape the cultural heart of Linping New City creating the Shuiting Eastern Lake.
The Podium
The volume of the podium interconnects the city with the Shuiting Eastern Lake, creating a multifunctional and multilevel plaza.
The Culture Plaza, organized on different levels, steps down toward the lake.
It is divided in dynamical areas for Leisure, Cultural and exhibition events.
The cultural Plaza offer to visitors beautiful protected viewpoints opened into the vision of the lake, of the Park and of the dramatic game of volumes and surfaces given by the Grand Theatre, The Experimental Theatre, The Art Gallery and the Library.
The four distinct volumes of the buildings are interconnected at the ground floor and at the mezzanine levels inside the podium.
The “Central nervous system” of the cultural complex is the “Shooting Star”, an articulated glass volume that flies over the Cultural Plaza, aimed to link the floors of the four buildings.
The design is harmonious with the surrounding environment and correspond to the city culture.
All the four building have been carefully studied from the point of view of space-organizing, people’s need, material’s choice and technical requirements.
SUSTAINABILITY
The Culture and Art Center of YUHANG District has been planned to achieve the highest standards of eco sustainability and lower energy consumption stated by the Chinese current Laws, but also matching the most relevant International Standards.
The proposed Yuhang Art District is an opportunity to demonstrate the benefits for the community of an innovative and successful approach to sustainability.
Design strategy is not limited to the construction side, but considers the entire lifecycle including energy and water used in operation.
The project aims to achieve the highest rating according to the main Chinese and international sustainability benchmarking.
CERTIFICATIONS (PILLS)
• The project focus its attention on all the aspect related to the requirements of the architectural design code.
• All the materials, equipments and facilities chosen are durable and easy to maintain, duplicate and replaceable.
• The project meet the acoustical requirements of all kinds of performance
• The project Meet the requirements of “Barrier -Free Design Code of Urban Road and Architecture” (JGJ 50-2001)
• The project meet the requirements of Chinese Fireproof Design Code on the aspects like the fireproof endurance rating of materials, fire compartment, safe escape and emergency management
• The project meet the requirements of local energy saving regulations and environmental protection rules
Project Credits:
CLIENT: Development and Construction Committee of Hangzhou Linping New City, Hangzhou Yuhang City Construction Group Ltd.
PLACE: Yuhang, China
PROJECT: Landscape, Masterplan, Architecture, Lighting, Interior Design
DESIGNERS: 5+1AA, Studio Marco Piva
in collaboration with Arup
SITE AREA: Masterplan & Landscape: at about 210.000 square meters
Architecture, Lighting, Interior Design: at about 70.000 square meters
DATE: 2013
PROJECT PHASE: Tender, short-listed project
*Appreciation towards Studio Marco Piva for providing the project description.* |
|
