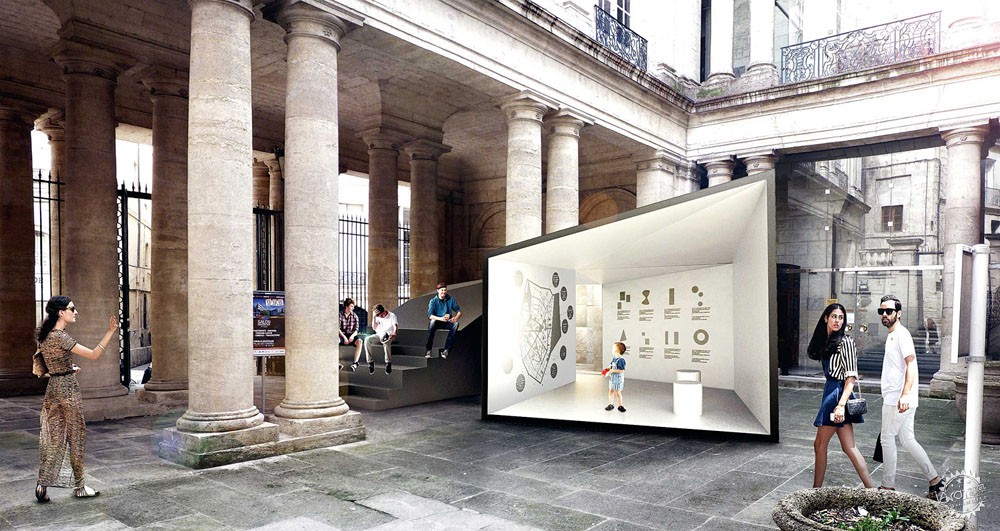
Image courtesy of 2015 Festival des Architectures Vives.
来自专筑编辑李单仕郎,vigo的报道。让我们关注一下将在六月开幕的2015FAV建筑节。当游客游览蒙彼利埃和拉格朗德默特时,他们会发现一些装置艺术吸引着短暂的关注:自发、即时、偶遇、短暂等概念。
在该建筑节里,另一个不能错过的是2015艺术馆。它由来自NAS的建筑师Hadrien Balalud de Saint Jean, Guillaume Giraud和 Johan Laure设计。该艺术馆是本次蒙彼利埃FAV建筑节的主要场馆,将于6月3日到14日期间在蒙彼利埃圣孔大酒店对外开放。
作为在孔圣宫廷大酒店举办的FAV建筑节的十周年庆典,该艺术馆的出发点必须深思熟虑考虑周到。用多样的、给艺术馆注入韵律的元素来作为艺术馆综合开发的基础非常重要。展馆起始于地面,多重延伸,产生随机状的梯级,既可以被游客用来作为阅读的区域,也可以作为休息的地方,还可以用于节日里做大型活动的场地。
Here's another glimpse of the 2015 Festival des Architectures Vives opening this June. As visitors explore the cities of Montpellier and La Grande Motte, they'll find installation sites that play with the notion of temporality: spontaneity, immediacy, chance encounters, the ephemeral, and so on.
Another feature not to miss out on during the festival is the Pavilion 2015. Designed by Hadrien Balalud de Saint Jean, Guillaume Giraud, and Johan Laure of NAS Architecture, the pavilion will be the main reception and meeting space during the FAV Montepellier. It'll be on display from June 3-14 at Montpellier's Hotel Saint-Côme.
At the Festival des Architectures Vives 10th anniversary at the Hotel Saint-Côme's court, the standpoint of the Pavilion must be thoughtful and contextual. It was important to use the various elements which put rhythm into the court as a base to the global shape development of the Pavilion. Taking root in the ground, the Pavilion expands in a multiplicity of randomly set terraces to be used by visitors as a reading space, to rest or as a scene for the numerous events during the festival.
Image courtesy of 2015 Festival des Architectures Vives.
该展馆和周围的柱子形成了一个巨大的接待区。由于它的形状和巨大体量,其室内的空间产生了。这个由透视壁画构成的空间,成为节日里的信息中心和会议中心。
这个展区是由介质板组成,板的外层涂上了建筑颜料,因此这单一的材料能突显展区形状的变化,突出整个展区。而展区的内部由明亮色彩组成,这样与表面形成鲜明的对比,能吸引游客进入。无论游客是看一眼还是穿过它,这个展区都是一个整体。这个展区的功能希望是流动的、适合人体尺度的。
The Pavilion then comes to include the surrounding columns to form a huge reception space for the public. Due to its form and generosity, its interiority appeals. Made up of a mural scenography, this space becomes an information and meeting point during the Festival."
The unit is composed of medium’s plates tinted of anthracite color in the external mass, thus privileging a mono material which mainly highlights the form variations and the global unit. The interior is composed of clear colors which contrast with the external surface and invite the public to enter. This space is beam, neither stopping the glance nor the passage. The use of the Pavilion wants to be fluid and ergonomic.
Scheme. Image courtesy of 2015 Festival des Architectures Vives.
这个展区不仅是一个简单的物体,更多的是一个建筑工具,一个功能多于它外表印象的建筑。可以去翻过它,穿过它,爬上它…以小表面,来实现尽可能多的用途。因此,该展区目标是成为一个友好型、分享型的展区。在FAV建筑节,这是一个理解、讨论和表达建筑节的地方。
More than a simple object, this Pavilion is an architectural tool. An articulation that proposes more than it imposes. It is possible to turn around it, cross it, climb above it... The goal is to offer, with a small surface, a large number of possible uses. Thus, the Pavilion aims at being a friendly and sharing meeting space; in the image of the FAV. A place where to understand the Festival, to talk about it and to express on it.
出处:本文译自www.bustler.net/,转载请注明出处。
|
|
专于设计,筑就未来
无论您身在何方;无论您作品规模大小;无论您是否已在设计等相关领域小有名气;无论您是否已成功求学、步入职业设计师队伍;只要你有想法、有创意、有能力,专筑网都愿为您提供一个展示自己的舞台
投稿邮箱:submit@iarch.cn 如何向专筑投稿?
