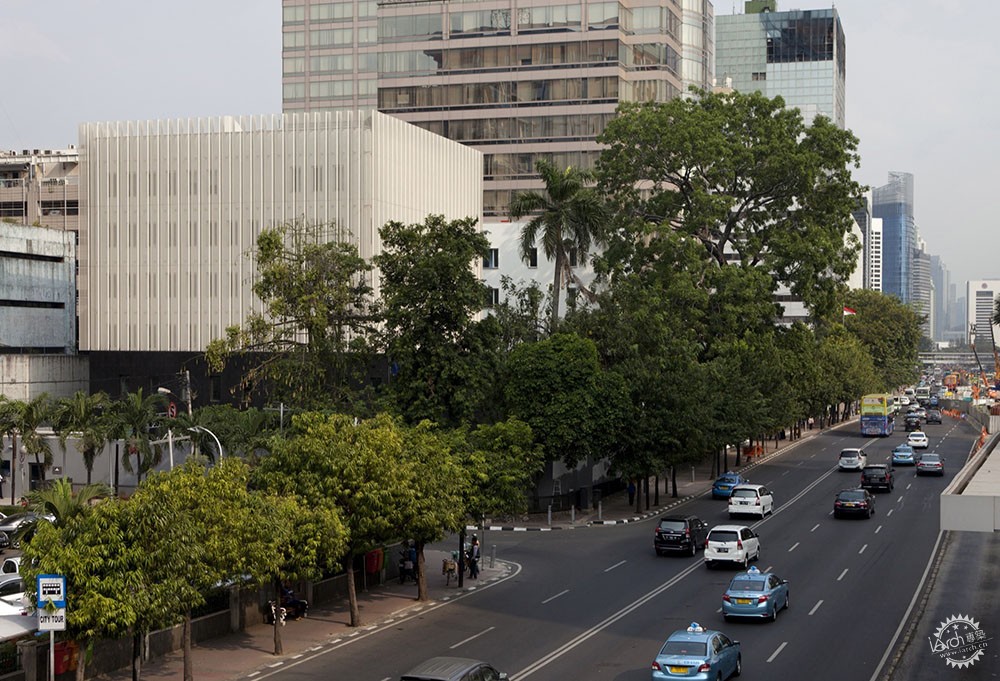
Embassy of France and French Institute in Jakarta
由专筑网王晓梦,Vigo编译
来自事务所的描述。雅加达的法国大使馆于1975年建于富有声望的Jalan Thamrin大街。新外交园区项目希望将在雅加达所有的外交方面和文化方面的法国服务聚集到一个单独的地点。
From the architect. French Embassy is established in Jakarta since 1975, along the prestigious avenue of Jalan Thamrin. Project of the new diplomatic campus comes from the will to bring together all diplomatic and cultural French services in Jakarta, at a single location.
© Jerome Ricolleau
该园区位于许多摩天楼与快速路之间。尽管只有5层的小规模体量,这个园区却重点强调了两个可辨别体量的标志。在这样复杂的城市背景下,该建筑得幸于它突出的同质材质而彰显得与众不同的个性。这个设计目的是建立一个简单、清晰可读的建筑。
The campus is located between many skyscrapers and a major Highway. Despite its small scale as a five-storey building, the campus is affirming itself as a signal with two recognizable volumes. In this messy urban context, the building is setting apart thanks to its singular and homogeneous materiality. The project aims to provide a simple, clear readable architecture.
© Jerome Ricolleau
按任务书要求的功能需求有:大臣官署;经济、军事和文化使团;法语学院。这样的功能集合提升了各服务部门的内聚力。即使每个实体独立运行,他们都围绕院落、交通空间、留白和其他公共空间布置,这些都将各个实体联系到一起。
Programmatic entities are: Chancellery; economic, military and cultural missions; French Institute. This gathering improves cohesion between all the services. Even if each entity operates independently, they are all arranged around patios, circulation space, voids, and other common spaces, that bringing entities together.
© Jerome Ricolleau
© Jerome Ricolleau
通过解决城市方面、功能和安全问题,该项目被设计成对功能组织原则的一个清晰表达。
By solving urban, functional and safety issues, the project was designed as a clear expression of organization principles.
© Jerome Ricolleau
一个两层基座填充了所有的可建设区域。包括经常对公众开放的空间,如大使馆管理区,及法语学院主要功能区(音乐厅、图书馆和咖啡厅)。这个基座由火山石覆盖,两个大的凹处把注意力引向两个不同的入口,一个通向大使馆而另一个通向学院。这个特别之处强调了体块感。
A two level pedestal fills all the buildable area. It includes spaces often open to the public, as the Embassy controlled zone, and French Institute main facilities (Auditorium, library and café). The pedestal is covered with volcanic stones, and two large indentations point out the both separate entrances, one to Embassy and another to Institute. These particular emphasize the sense of mass.
© Jerome Ricolleau
© Jerome Ricolleau
在基座之上,两个体量映入眼帘:一个是大臣官署,另一个是学院办公室。关于材质方面,在基座火山石的暗调和顶上两个体量的明调之间形成一种非常重要的对比。从安全和可达性角度为确保精确,大臣官属体量由一个涂漆的穿孔铝板覆盖保护,铝板提供了光影、私密性和安全感。
Placed on the pedestal, two volumes are rising: one of Chancellery and another of Institute offices. About materiality, there is an important contrast between darkness of pedestal volcanic stones, and clearness of the two volumes on top. To be appropriate from the safety and accessibility point of view, the Chancellery volume is protected with a lacquered and perforated aluminum sheet, which provides shadows, confidentiality and security.
© Jerome Ricolleau
© Jerome Ricolleau
© Jerome Ricolleau
© Jerome Ricolleau
© Jerome Ricolleau
© Jerome Ricolleau
© Jerome Ricolleau
© Jerome Ricolleau
© Jerome Ricolleau
© Jerome Ricolleau
© Jerome Ricolleau
Elevation/立面图
Floor Plan/楼层平面图
Floor Plan/楼层平面图
Floor Plan/楼层平面图
Section/剖面图
Site Plan/总平面图
建筑设计事务所:Segond-Guyon Architectes
项目位置: 印度尼西亚
当地建筑师:Atelier 6 International
面积:5600.0平方米
竣工时间:2014年
摄影师:Jerome Ricolleau
摄影师:Jerome Ricolleau
MEP工程师:MTC (法国) / Metakom Pranata (印度尼西亚)
结构工程师:Atelier 6 Struktur
景观建筑师:Frédéric Reynaud
可持续发展工程师:Greenbuilding
承包商:Vinci Grands Projets / NKE
Architects: Segond-Guyon Architectes
Location: Jl. M.H. Thamrin No.10, Menteng, Kota Jakarta Pusat, Daerah Khusus Ibukota Jakarta 10350, Indonesia
Local Architect: Atelier 6 International
Area: 5600.0 sqm
Project Year: 2014
Photographs: Jerome Ricolleau
MEP Engineer: MTC (French) / Metakom Pranata (Indonesian)
Structure Engineer: Atelier 6 Struktur
Landscape Architect: Frédéric Reynaud
Sustainable Development Engineer: Greenbuilding
Contractor: Vinci Grands Projets / NKE
出处:本文译自www.archdaily.com/,转载请注明出处。
|
|
专于设计,筑就未来
无论您身在何方;无论您作品规模大小;无论您是否已在设计等相关领域小有名气;无论您是否已成功求学、步入职业设计师队伍;只要你有想法、有创意、有能力,专筑网都愿为您提供一个展示自己的舞台
投稿邮箱:submit@iarch.cn 如何向专筑投稿?
