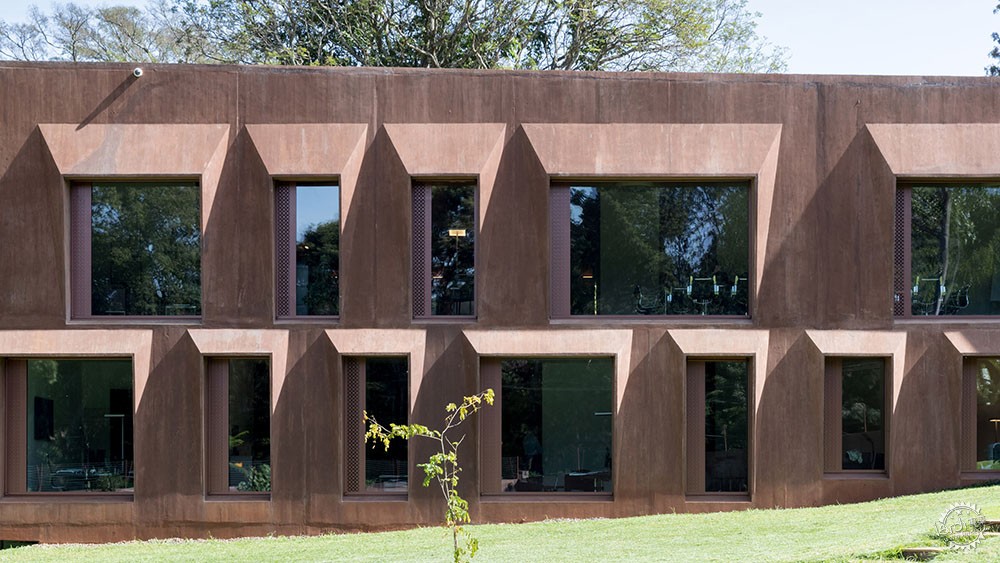
瑞士驻内罗毕大使馆
Dyed concrete walls surround Swiss embassy in Nairobi by Roeoesli Maeder Architekten
由专筑网王帅,李韧编译
瑞士Roeoesli Maeder Architekten事务所为瑞士设计了驻肯尼亚内罗毕大使馆,建筑外立面是染色混凝土墙。
这座混凝土建筑坐落在肯尼亚首都内罗毕一个富裕的住宅区,这里建有很多国家的大使馆,例如HOK事务所设计的美国大使馆。而这座建筑则主要为瑞士政府提供外交和领事馆服务。
Swiss studio Roeoesli Maeder Architekten has built anembassy for Switzerland in Nairobi, Kenya, as an extension of the dyed concrete boundary wall that surrounds the compound.
The concrete building is built in a prominently wealthy residential area of the Kenyan capital, which is home to numerous nation's embassies, including the HOK-designed US Embassy. It contains diplomatic and consulate services for the Swiss government.
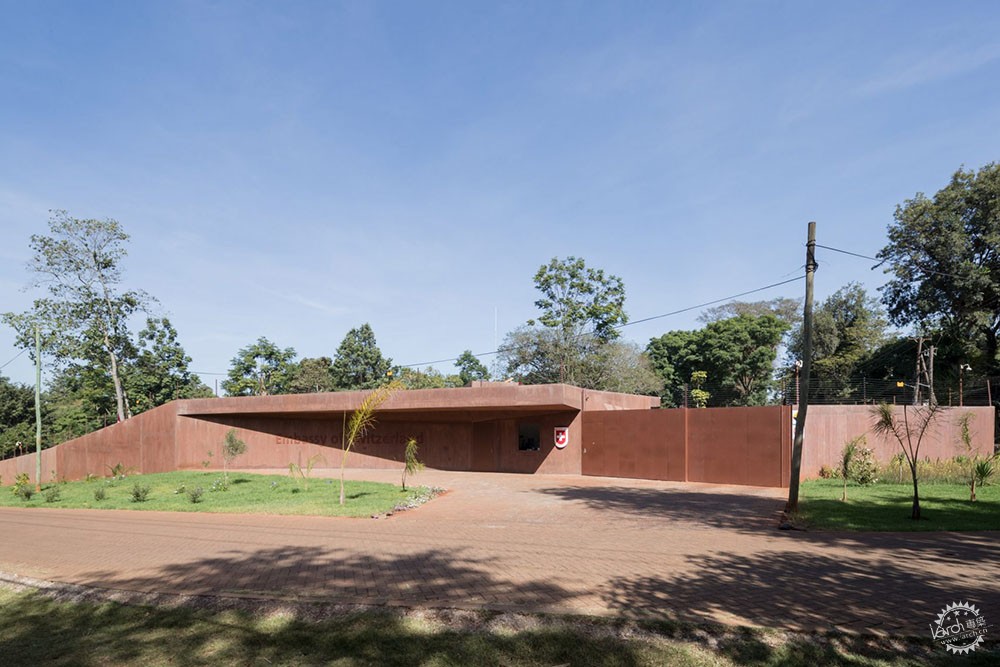
使馆沿着2.5米高的围墙的延伸,出于安全考虑,建筑师通过围墙将场地包裹起来。
建筑师说:“这堵墙为现代化而开放的瑞士提供了相互矛盾但令人兴奋的起点,同时也成为其代表性设施”。
The embassy's form is designed as an extension of the 2.5-metre-high perimeter wall, which was required to enclose the site for security reasons.
According to Roeoesli Maeder Architekten, this wall provided a "contradictory but exciting starting point for the required representative facility for a modern, open Switzerland".
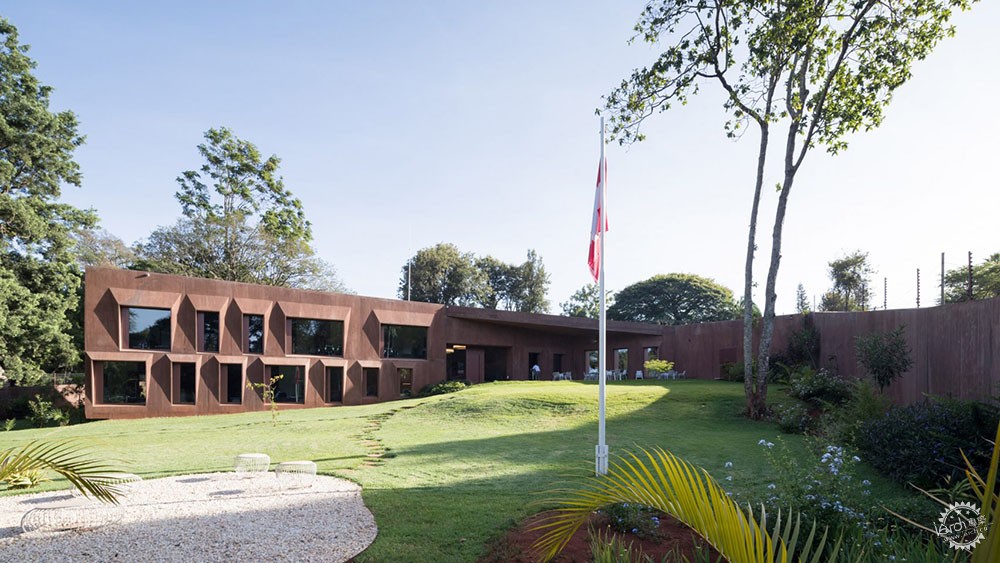
这座建筑从墙壁上延伸,然后形成螺旋形。这两个元素结合为单一的建筑结构。
围墙和大使馆使用了红棕色的混凝土建造而成,它代表了内罗毕传统的“咖啡土壤”,这些土壤因为铁含量高而呈红棕色。
The building extends away from the wall and turns to form a spiral shape, with both elements designed to appear as a single architectural construction.
The perimeter wall and the embassy are built from dyed exposed-concrete in a red-brown colour, meant to represent the "coffee soil" earth that Nairobi is built on, which owes its colour to the high iron content.
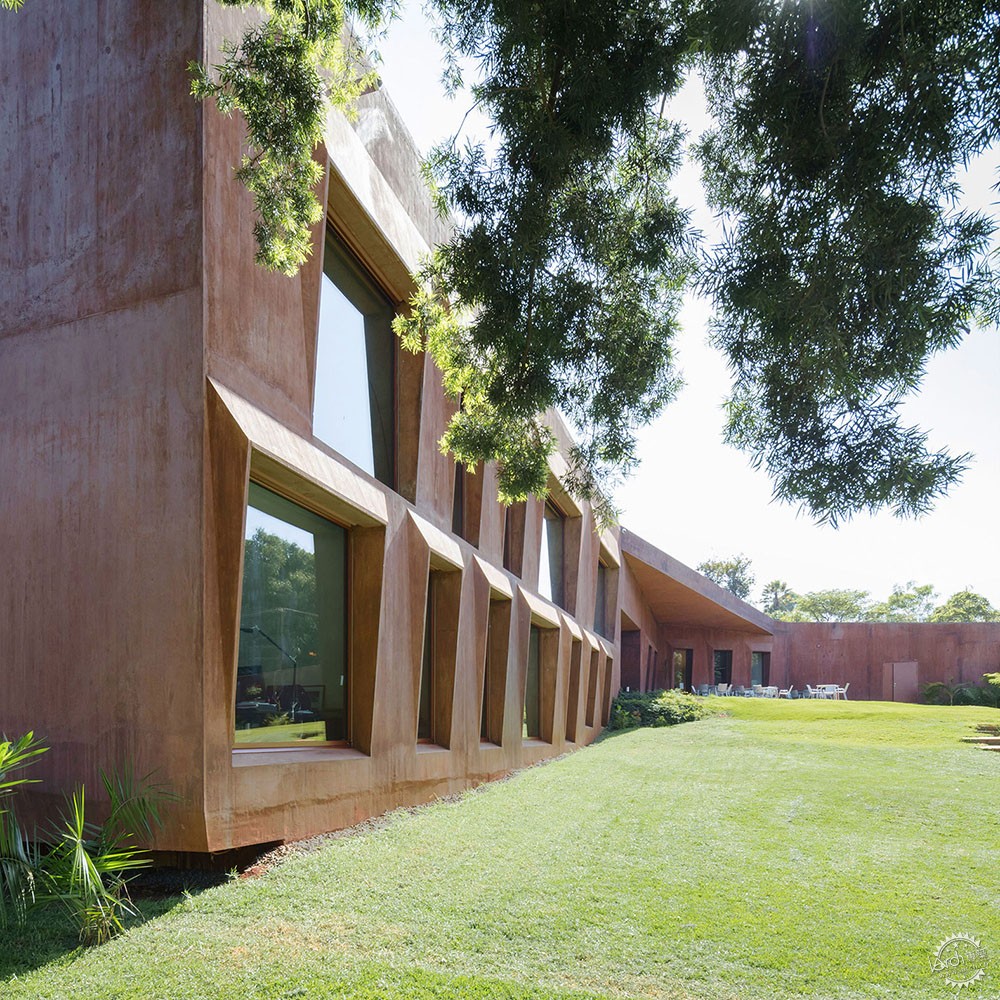
大使馆的入口处与墙壁相连,建筑地上部分只有一层,这栋大楼的这一部分包含可供公众使用的领事设施。
当建筑从墙上蔓延时,地面开始向外倾斜,露出了两层楼高的建筑,里面设置有外交区域和办公室。
At the embassy's entrance, where it connects to the wall, the building has a single storey above ground. This section of the building contains the publicly accessible consular facilities.
As the building extends from the wall, the slopping ground drops away to reveal a two-storey structure, which contains the diplomatic areas and offices.
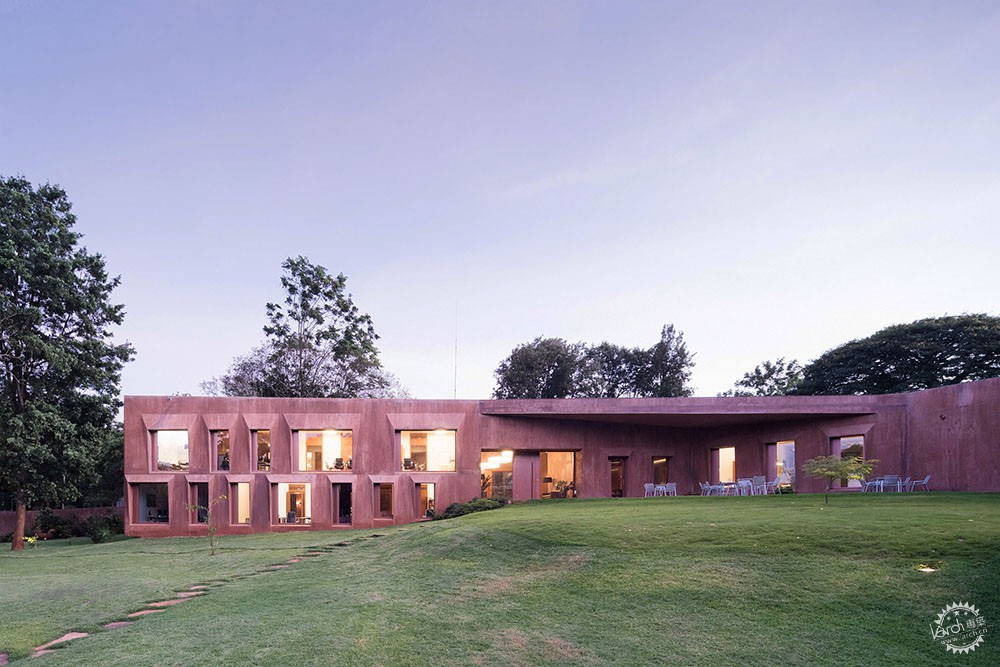
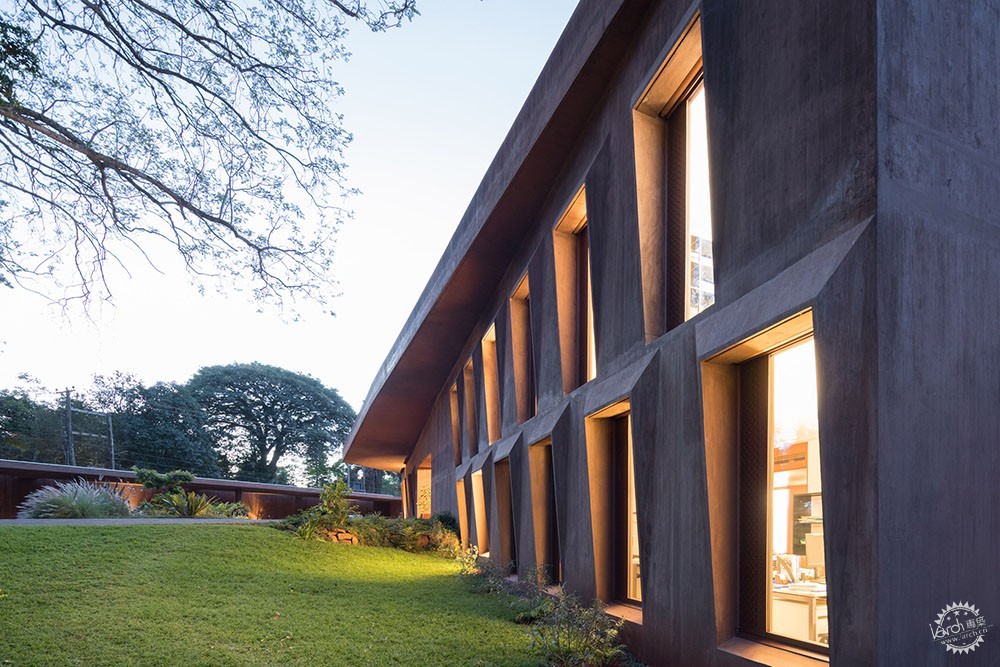
建筑物外部的混凝土突起为后面的窗户提供了阴影,使办公室的视野不受百叶窗的干扰。
混凝土墙的规模和厚度由材料数量所决定,因为需要让建筑保持一定的热质量,从而在没有暖气或空调的情况下同样舒适宜人。
Large concrete projections provide shade for the windows in this section of the building, allowing the offices to have views uninterrupted by shutters.
The scale and thickness of the concrete walls were determined by the amount of material needed to provide adequate thermal storage mass so that the building can be operated without heating or air conditioning.
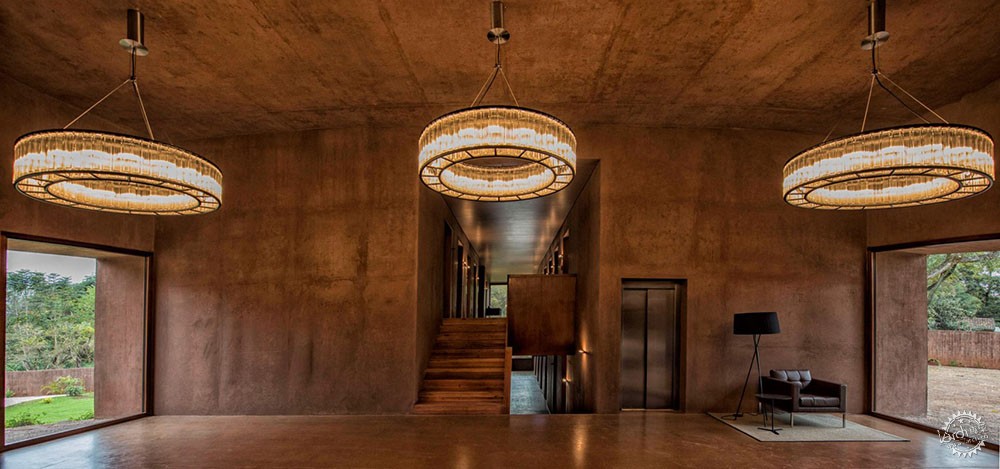
Photo is by Fabio Idini
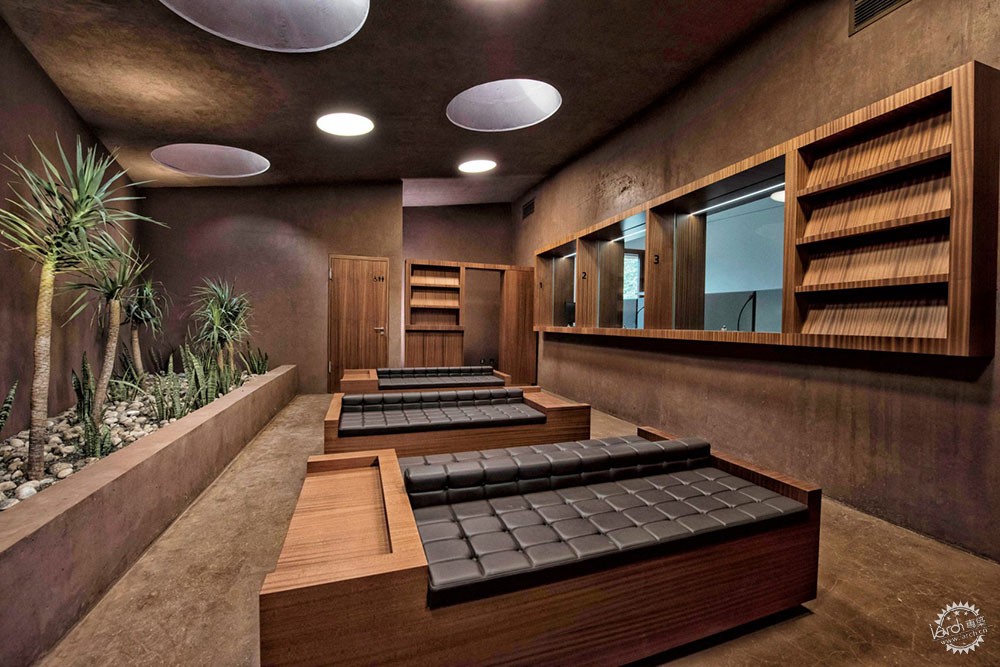
Photo is by Fabio Idini
中央接待大厅连接着两层的外交办公室和大楼的其他楼层,此外它还与建筑的公共部分相连。
中央接待大厅和诸如签证等候区等公共区域都使用了抛光混凝土制成的墙面和地板。
A central reception hall connects the two storeys of diplomatic offices, with the single-storey, more public wing of the building.
This space and all the building's public areas, including the visa waiting area, have exposed concrete walls and floors made from polished concrete.
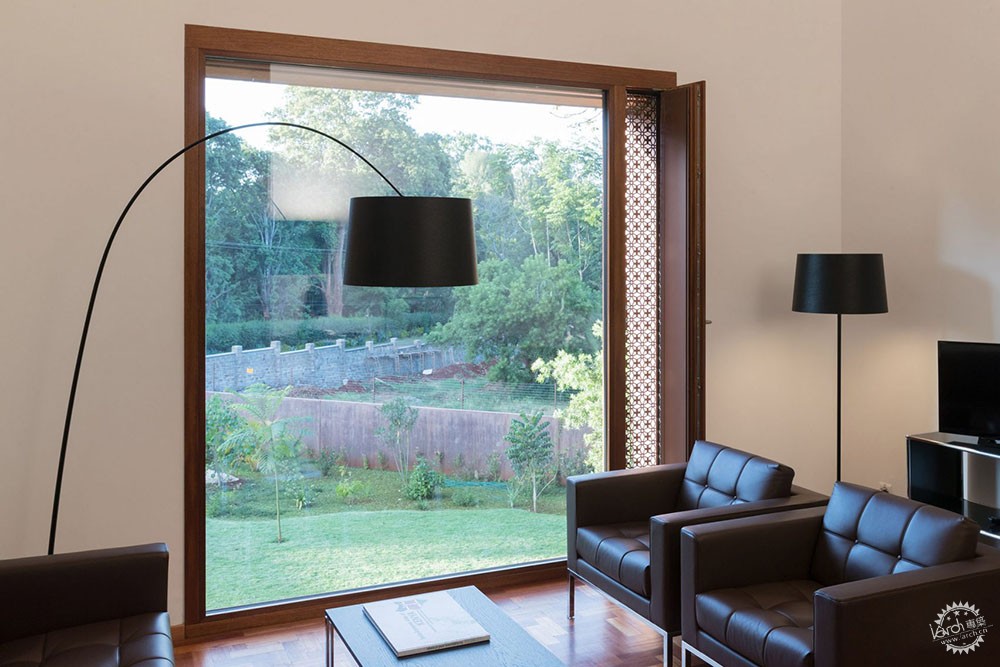
每间办公室都安装着大玻璃窗和开敞式面板,使室内保持着良好的通风。
办公室和会议室的地板使用实心桉树制成,建筑师说,桉树是肯尼亚唯一的可持续木材。
瑞士在象牙海岸的大使馆也非常有名,它由20世纪60年代的别墅扩建而成。
除另有说明,图片来源于Iwan Baan
Each of the office's has large glass windows with an opening panel to allow natural ventilation.
The floors in these offices and the meeting rooms are made from solid eucalyptus parquet tiles, which according to the architect is the only sustainable wood available in Kenya.
Switzerland's other notable embassies include its home in the Ivory Coast, which Localarchitecture created by extending a 1960s villa.
Photography is by Iwan Baan, unless stated.

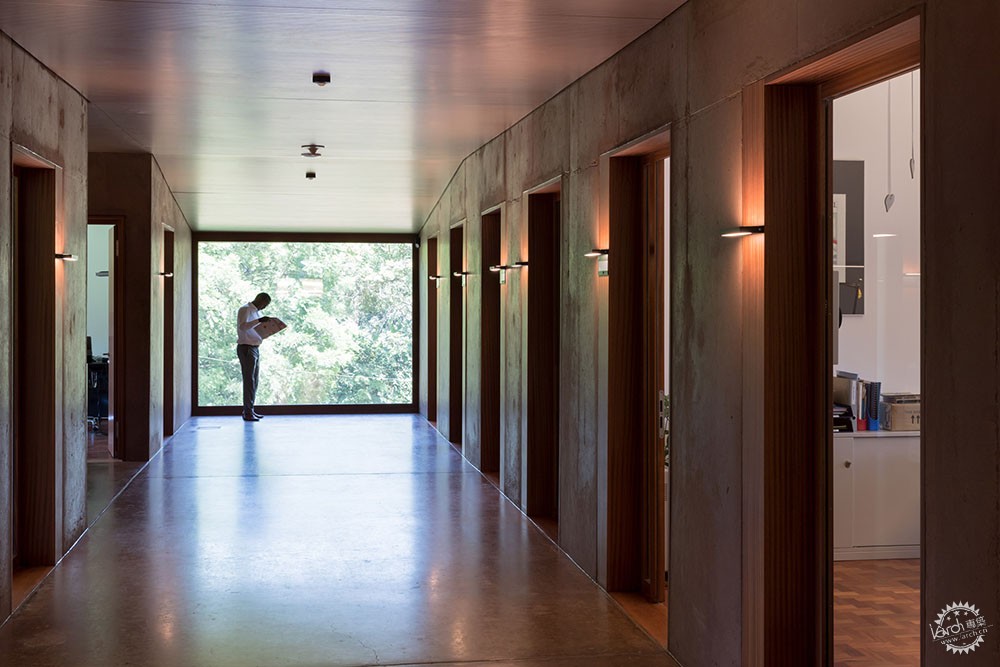
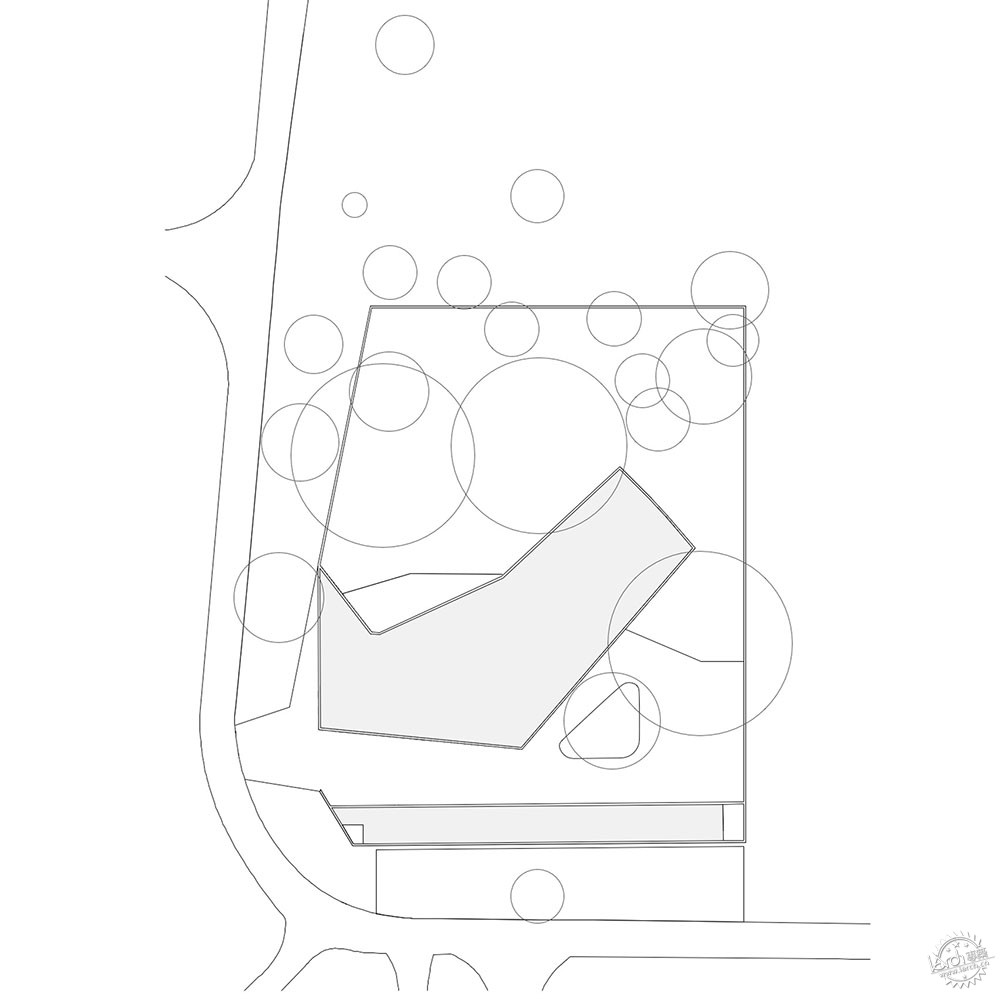
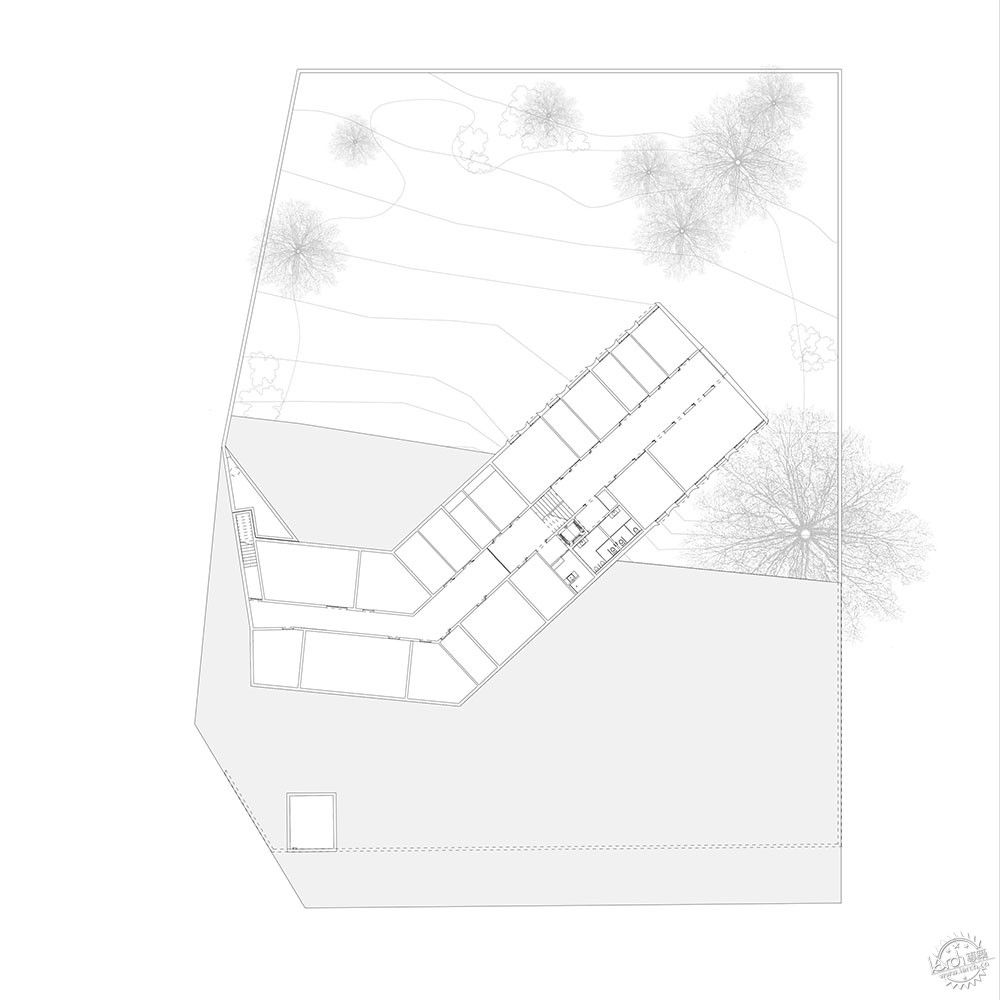
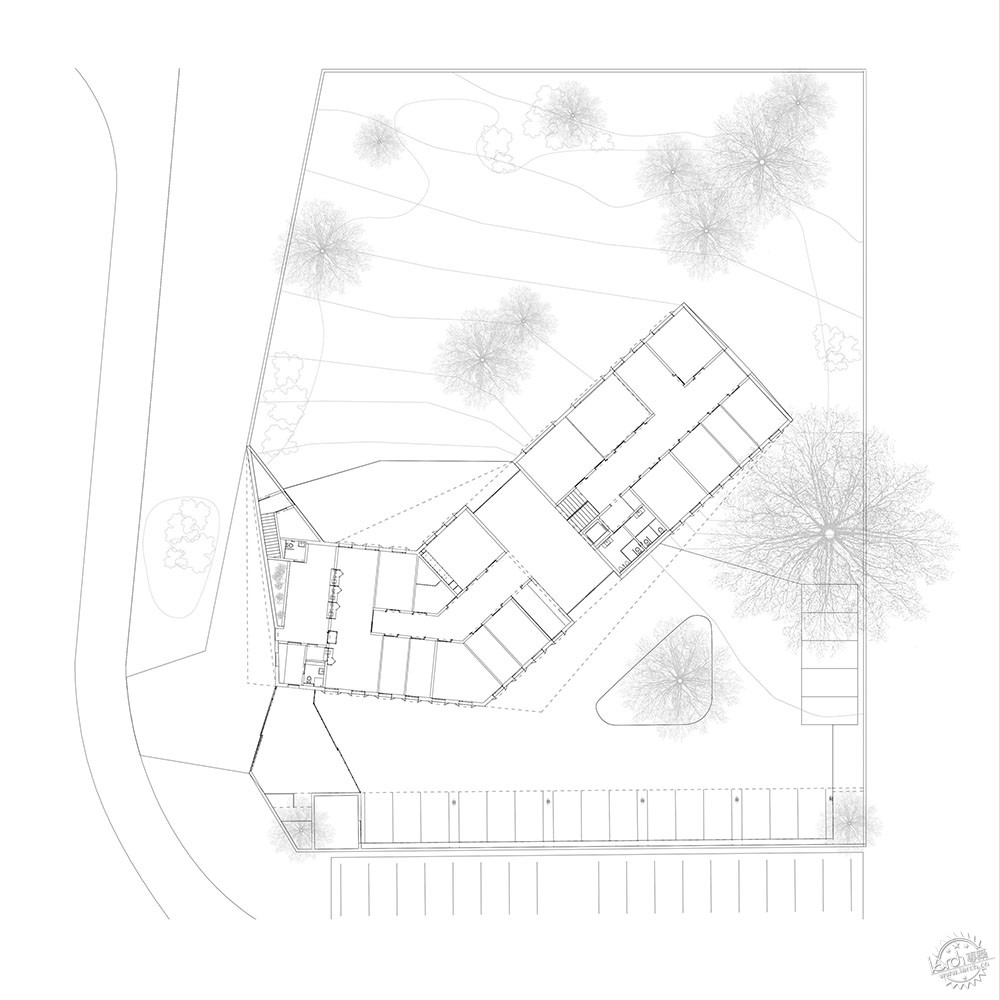
项目信息:
客户:Swiss Confederation
建筑设计:Roeoesli & Maeder Architekten
本地建筑师:DMJ Architects
工程项目管理:Mentor Management
景观设计:Concrete Jungle
市政工程:BG Ingenieure und Berater and Metrix Integrated Consultancy
MEP工程:BG Ingenieure und Berater and EAMS
Project credits:
Client: Swiss Confederation
Architect: Roeoesli & Maeder Architekten
Local architect: DMJ Architects
Construction project management: Mentor Management
Landscape architect: Concrete Jungle
Civil engineers: BG Ingenieure und Berater and Metrix Integrated Consultancy
MEP engineers: BG Ingenieure und Berater and EAMS
|
|
专于设计,筑就未来
无论您身在何方;无论您作品规模大小;无论您是否已在设计等相关领域小有名气;无论您是否已成功求学、步入职业设计师队伍;只要你有想法、有创意、有能力,专筑网都愿为您提供一个展示自己的舞台
投稿邮箱:submit@iarch.cn 如何向专筑投稿?
