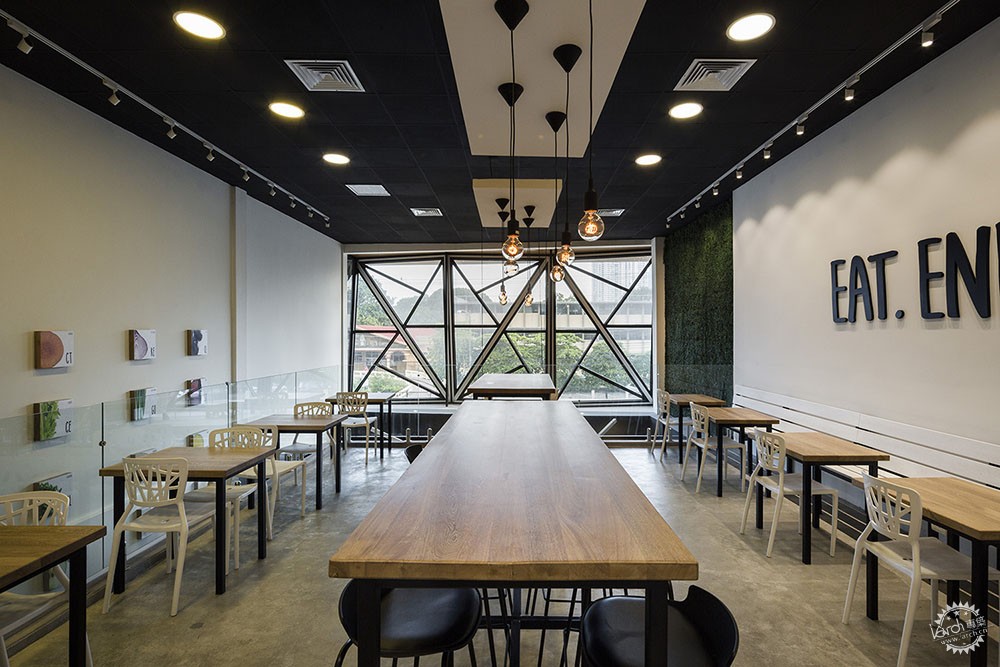
The Plaza
由专筑网Brick,杨帆编译
项目
来自建筑事务所的描述。该项目是小地块上的一个巨大的设计挑战,它位于巴拿马城最重要的城市中心之一,坐落在旧金山以色列大道和72大道之间。建筑内部的商业空间极小,广场也被后边两面大墙所包围。这些墙壁是大型建筑的基础,使广场看起来架空离地面。为了处理这些条件,解决方案是使项目依附于周围墙壁,以便使前面得到最大化的商业和露天空间,获得视觉上处于极限的结构。
Program
From the architect.The project was a major design challenge in a small plot of land, located in one of the most important urban centers of Panama City. It is located on the corner between Israel Avenue & 72th Street, San Francisco. Besides having a minimum commercial space to work with, the field is surrounded by two large walls in the rear boundaries. These walls are the basis of a large building that seems to isolate the ground. To address these conditions, the solution was to Attach The Project to the surrounding walls in order to get the maximum amount of commercial and open space in the front, to achieve a visually cornered structure.
© Fernando Alda
设计策略
项目定义成“角落盒”,有四个商业空间,每个商业空间占据了两层。两侧的外立面连到原有建筑,前面还包括两个建筑元素:一楼的画廊和上层盒式建筑包括三角玻璃试验系统。这个理念表示,不管有什么困难,都有可能通过一个实验方法而得到解决:即项目里的项目。 在此过程中,我们从单一的图形开发出一个系统,通过重复循环创建了连续且有机的玻璃幕墙。
Design Strategy
The project is defined as a Box Corner, of 4 commercial spaces (2 floors each). The two rear facades are attached to the existing building, and the front corner consists of two architectural elements: The ground floor gallery and the upper box containing a Triangulated Glass experimental system. The idea is to show that in every project, no matter the difficulties, it’s possible to have an experimental approach: A Project within a Project.
In this process we developed a System From a Single Figure, repeated and rotated to create a continuous and organic glass wall.
© Fernando Alda
环境
大型发光标志抵消了场地朝向隔壁旅馆的商业劣势,创造了机会将次要元素变成历史和环境联系的纽带。项目前坐落着博斯克教堂和博斯克学校,立面以覆石整材为特色,整材看起来确定了建筑的体量平衡。参考这个有趣资源,相等比例的整石被竖立为商业标志,遵循用相同材料扩展为停车场中心的规划。
Context
The petition of a grand luminous sign to counteract the commercial disadvantage of the site towards the nextdoor hotel, served as an opportunity to turn a secondary element into a connection with both history and context.
In front of the project are located the don bosco church and the don bosco school, their facades being caracterized by stone covered monoliths that appear to define the volumetric balance of the buildings. Making a reference to this interesting resource, a stone monolith of equal proportions is erected for the commercial signs, following a projection that extends with the same material as the center of the parking lot does.
© Fernando Alda
理念
项目原型基于两个相邻三角形,其对角向内倾斜。这个几何形状确保每个模块都能够旋转并且呈直线式互连,形成一个连续且无限的表面。基于单一形状的系统能够用作公共场所、公园和广场。在低预算项目中,模型能在如挡土墙和桥梁的城市工程中产生新颖的表面。我们对新建筑的愿景是每位建筑师在每个项目中开发实验设计过程和研究:包括其它理念的想法,加倍努力创造新颖系统和新技术。
Concept
The prototype is based on two adjacent triangles whose opposite corners are tilted inwards. This geometry ensures that each module can be rotated and linearly attached to each other, forming a continuous and infinite surface. this system, based on a single form can be produced for public spaces, parks and plazas. In low budget projects, molds could be created to generate innovative surfaces in urban works as retaining walls and bridges. Our vision of a new architecture is that each architect develops an experimental design process and research in each of their projects: ideas containing other ideas, to duplicate efforts on creating innovative systems and new technologies.
© Fernando Alda
© Fernando Alda
© Fernando Alda
Floor Plan/楼层平面图
Floor Plan/楼层平面图
Section/剖面图
Detail/细节
Sketch/略图
建筑设计: Casis Arquitectos
项目位置: 巴拿马
总建筑师: Gonzalo Casís
设计团队: Iván Casis Mitil, Iván Casís Simons, Juan José Casís, Adrian Smith
项目面积: 1105.0平方米
项目时间: 2015年
摄影: Fernando Alda
开发和工程: Carlos Deleon, Aurelio Macia, Manuel Padilla
建造: Inversora Casa (Camilo Saavedra)
委托方: The Velopers
Architects: Casis Arquitectos
Location: Panama City, Panama
Architect in Charge: Gonzalo Casís
Design Team: Iván Casis Mitil, Iván Casís Simons, Juan José Casís, Adrian Smith
Area: 1105.0 sqm
Project Year: 2015
Photographs: Fernando Alda
Development and Engineering : Carlos Deleon, Aurelio Macia, Manuel Padilla
Construction: Inversora Casa (Camilo Saavedra)
Client: The Velopers
出处:本文译自www.archdaily.com/,转载请注明出处。
|
|
