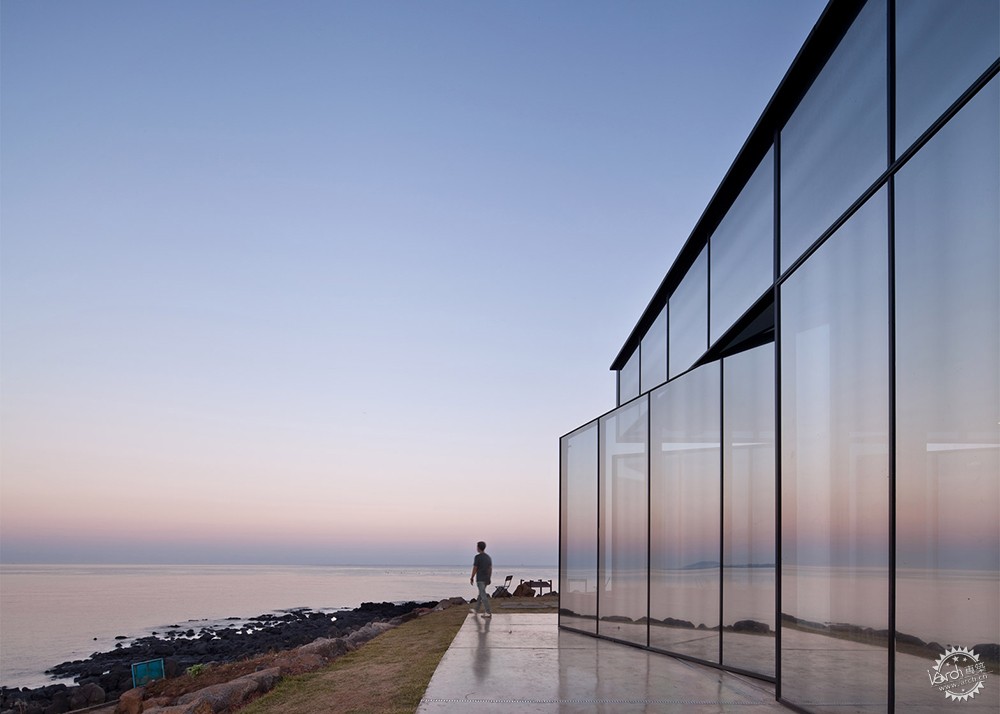
Platform_a completes reflective glass and volcanic stone cafe on Jeju island coast
由专筑网Yumi,Vigo编译
韩国工作室Platform_a 完成了由旋转镜面玻璃门和火山石墙面组成的一家咖啡馆,这家咖啡馆位于韩国大陆海岸边上的火山岛——济州岛。
Korean studio Platform_a has completed a cafe with pivoting mirrored-glass doors and volcanic stone walls on Jeju, a volcanic island off the coast of mainland South Korea .
海边场地被称为Monsant的咖啡馆位于涯月,这里临近一个自然保护区,对面是家恐龙主题的公园。老板据传是韩国歌手G-Dragon。
The seaside venue known as Monsant Cafe is located in Aewol, an area bordering a nature reserve and home to a dinosaur theme park. The owner is rumoured to be South Korean rapper G-Dragon.
200平米的咖啡馆追随了一些近期在济州岛上有名的建筑师的项目,包括由隈研吾设计的一系列玄武岩艺术家工作室,Moon Hoon 设计的雕塑住宅和 Mass Studies设计的Daun互联网总部。
The 200-square-metre cafe follows a number of recent projects by well-known architects on Jeju, including a cluster of basalt artists' studios by Kengo Kuma, a sculptural residence by Moon Hoon and the Daun internet headquarters by Mass Studies.
简单的四方体建筑由当地的玄武岩,粉碎的混凝土和反光玻璃结合建成,旨在帮助反映基地。
The simple boxy building is constructed from a combination of local basalt stone, crushed concrete and reflective glass, which are intended to help reflect the site.
“我们的目标并不是通过景观强调建筑,而是通过建筑强调景观,”Platform_a说,团队选择将岛上的传统火山石头运用到这个项目中。
"Our goal was not to emphasise the architecture by landscape, but to highlight the landscape by architecture," said Platform_a, which chose to incorporate the island's traditional volcanic stone into the project.
“我们希望这座建筑可以作为这个景观的起点被整合到周围的景观当中,”团队补充到。“在这里,建筑不再是或不仅仅是一个维持或扩展现有景色的中心。”
"We hoped this building would be integrated to the surrounding landscape as a starting point of this project," added the team. "Here, architecture is no more or less than a medium to maintain and extend the existing context."
而东部和北部的咖啡馆外墙上都没有窗户,西部和南部几乎全部是玻璃。这些宽大的窗户由黑色不锈钢框架支撑,转移到一个海边用餐平台,在这里,一组下降的短台阶直接引向岩石海岸。
While the east and north facades of the cafe are windowless, the west and south are made almost entirely from glass. These wide windows are set in black stainless-steel frames and pivot onto a seaside dining terrace, where a short flight of steps leads directly down to the rocky shore.
当门关闭时,反光玻璃模糊了咖啡厅内部的景象,创造了一个私密空间。
When closed, the reflective glazing obscures views of the cafe's interior to create an intimate setting.
穿过内部抛光混凝土楼板的一个洞,目的是和周边环境有直接的联系。
A hole cut through the polished concrete floor inside is intended to serve as a direct connection to the surroundings.
室内装饰是木质家具质朴的外表,碎裂的混凝土和玄武岩表面。
The interior is given a rustic appearance by distressed wooden furniture, chipped concrete and basalt surfaces.
建筑师说:“通过精致的体积去展现一种混凝土和玻璃构成的中性建筑,因此是作为一种装饰吸收现有景观的特点。”
"The refined volume is designed to embody a neutral piece of architecture through concrete and glass, thus offered as a device to absorb the characteristic of the existing site," said the architects.
“如此美丽的景观元素,反映了济州岛的地方性,如石头墙,火山砂和玄武岩都转化为本项目的主题。”
楼梯登上屋顶观景平台,它在一面破碎的混凝土墙后面。
"Such beautiful landscape elements reflecting the locality of Jeju as stone wall, volcanic sand, and basalt rock were reinterpreted into the motif of this project."
A staircase climbs up the side of a crumbling concrete wall at the back of the site to a rooftop observation deck.
在这里,一个半透明的立方体建筑,从屋顶,让自然光线进入单层建筑里。它也从内部散发人造光,在夜晚照亮平台。
Here, a translucent cube projects from the roof to allow natural light into the single-storey building. It also emanates artificial light from within to light the terrace at night.
“墙脱离了边界限定的角色,提供了一个新的空间,使用者在这里可以休息,而沿墙的垂直线引起用户的好奇心,使他们向上看然后走向一个新的空间,”建筑师说。
"The wall escapes from the existing role of a boundary and now offers a new space where users can take a rest, while the vertical axis planned along the wall arouses the users' curiosity as well as making them look upward and their movement go toward a new space," said the architects.
基地平面 Site plan
首层平面Floor plan
屋顶平面 Roof plan
纵剖面图 Long section
横剖面图 Cross section
出处:本文译自www.dezeen.com/,转载请注明出处。
|
|
专于设计,筑就未来
无论您身在何方;无论您作品规模大小;无论您是否已在设计等相关领域小有名气;无论您是否已成功求学、步入职业设计师队伍;只要你有想法、有创意、有能力,专筑网都愿为您提供一个展示自己的舞台
投稿邮箱:submit@iarch.cn 如何向专筑投稿?
