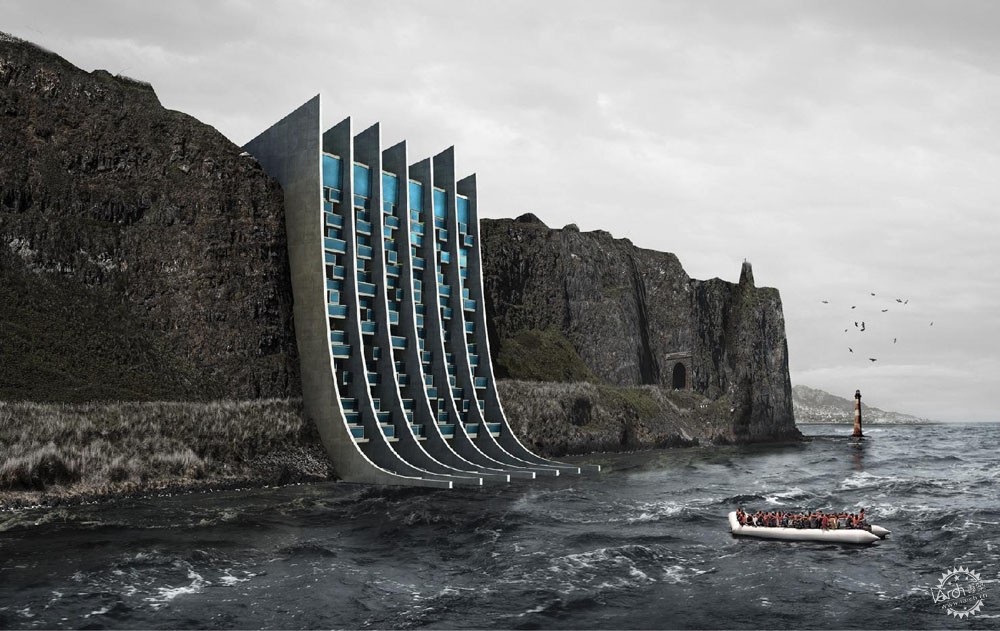
Refugee Hospitality Center
由专筑网Yumi,刘庆新编译
描述:移民是人类一个永恒的问题。生产资源的剥削、经济利益、地缘政治扩张、国家之间的冲突和战争、国际恐怖主义、两种迥然不同的生活标准、缺乏教育、社会保障和失业等一些主要原因,生成了越来越多的移民浪潮。如今这一现象的主要原因是叙利亚战争的增加和伊斯兰圣战组织的创建。去年仅仅在地中海的通过记录中就有330000名难民流入。欧洲未能解决这一问题。希腊是一个战略角度,因为它与东部部分网关连接。爱琴海是土耳其海岸的主要水路通道。但其他国家,如意大利、西班牙和马耳他也为难民通行。如此多的人涌入需要大规模的建设。但是,只要分解成小的单元,规模可以是易变的。就像是胶囊可以构成长细胞的高度和长度,取决于文化数据。研究提交的目的旨在创造一个结构体量,原则上是欢迎、招待、记录和托管难民和移民。它建构地球数据,因为它准确的定位在陡峭的海岸上,有典型的入口点和通道。
造成移民需要的原因和理由是在这一类型的人群中赋予一些特殊功能。连根拔起的经历加上所有价值的崩溃造成了个人情感的脆弱和绝望。在一个环境中,原则上,投标可以确保生活的必要标准(过渡期)和后期的推广安置,在这个地方,它的发展(难民)目的在整合同化和逐渐恢复丢失的价值。模式是一种基本结构,它组织了表面或结构的合理性。模式可以被描述成一个重复单元的形状或形式,但也可被视为一个骨架组织的部分组成。我们这个意义上的模式的建造,在于它以重复的形式发展。垂直轴上的楼层和楼梯和水平层是整个单位的序列。该建筑物的构造,使它可以灵活的应用于不同的地球物理场。它生长的逻辑重复高度和长度来完成所需的规模。事实上,一个主要的特点是,几乎80%的建筑总面积生长在岩石里。从海平面达到悬崖的最高点的最大高度值,因此选择适当的建筑操作来增加或者减少总大小。应用在这项研究中的具体建筑实例,共有22层,而每个单元可以容纳的总人数为500—600人。
Description:Immigration is a timeless problem of humanity. The exploitation of productive resources, economic interests, geopolitical expansionism, hostilities and wars between nations, international terrorism, stark differences in living standards, lack of education, social care and unemployment, some of the main causes which assist in the growing wave of immigration. Nowadays the phenomenon has increased mainly because of the war in Syria and the creation of the caliphate of Jihad. The last year only in the passage of the Mediterranean recorded inflow of 330,000 refugees. Europe fails to address the problem. Greece is in a strategic point since it is Europes gateway to link with the East. The Aegean Sea is the main water passage from the coast of Turkey. But other countries like Italy, Spain and Malta are also passes for refugees. The influx of so many people requires large-scale construction. But a scale that can be volatile as long as degraded into smaller units. Capsules can grow cell height or length depending on the cultural data. The submission of the study aims to create a structure which is in principle welcome, treats, records and hosting refugees and migrants. It builds geophysical data because it is precisely positioned on steep coast typical entry points and passages. The reasons and causes that created the need for immigration impart some special features in this category of people. The uprooting experiencing, combined with the collapse of all values makes the personality emotionally vulnerable and resolute. The bid in an environment that will ensure in principle the necessary standard of living (transition phase) and later the promotion and installation in a place where it will evolve (a refugee) aimed at integration - assimilation and gradual regaining of lost values. Patterns are the basic structure that organizes surfaces or structures rationally. Pattern can be described as a repeating unit shape or form, but can also be seen as a "skeleton" that organizes the parts of a composition. The building we have this sense of the Pattern as it develops in the form of repetition. On the vertical axis the floor levels and stairways and the horizontal is the entire sequence of the unit. The building is constructed so that it can be flexibly applied in different geophysical fields. It grows with the logic of repetition height and length to complete the scale required. One of the main features is the fact that almost 80% of the total area of the building is located inside the rock. Starting at sea level and reaching at a maximum height of the top of the cliff, so therefore given the option with the appropriate architectural manipulations to increase or decrease the total size. The specific example of the building that was applied in this study, developed in a total of 22 floors, while the total number of people that can accommodate each unit is about 500-600 people.
地点:希腊
建筑设计事务所:Spiros Koulias
类别:文化建筑
子类别:社区中心
设计:2015年
完成:2015年
Location: Greece
Firm/Archi: Spiros Koulias
Category: Cultural Buildings
Sub Category: Community Centres
Designed: 2015
Completed: 2015
出处:本文译自www.worldarchitecture.org/,转载请注明出处。
|
|
专于设计,筑就未来
无论您身在何方;无论您作品规模大小;无论您是否已在设计等相关领域小有名气;无论您是否已成功求学、步入职业设计师队伍;只要你有想法、有创意、有能力,专筑网都愿为您提供一个展示自己的舞台
投稿邮箱:submit@iarch.cn 如何向专筑投稿?
