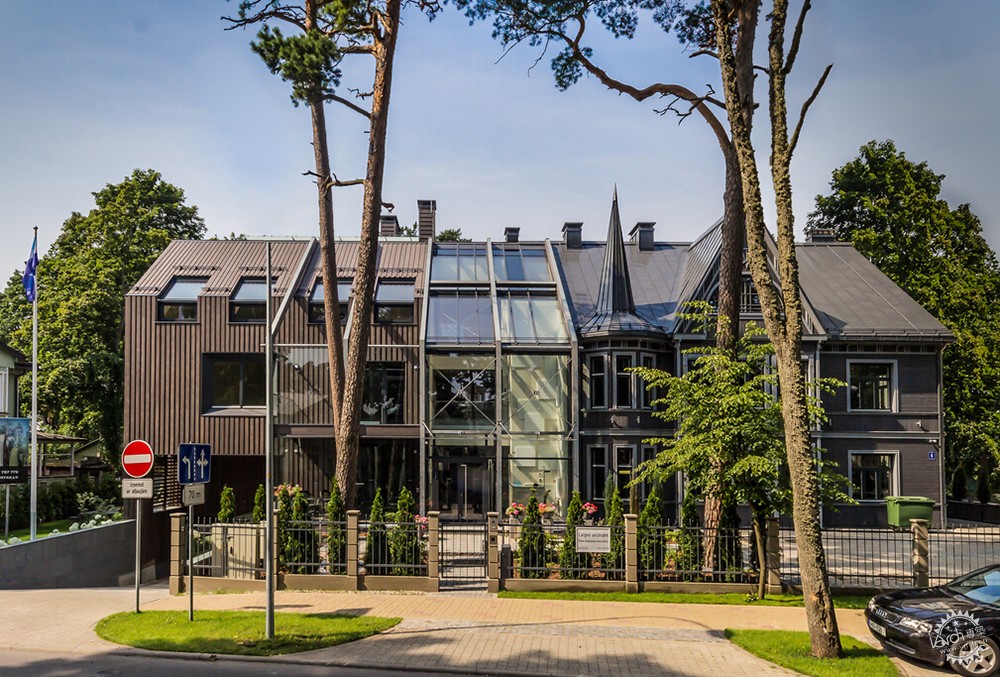
Erg 6 Apartment Building
由专筑网周韦博,刘庆新编译
来自设计事务所的描述:这座低层公寓建筑坐落于拉脱维亚最美的海边城市之一—尤尔马拉市。它位于该市的文化和历史区域,处于沙丘地带和主要城市街道之间,距离海边仅200米。这块区域原来建有一个两层的木质疗养所。该建筑作为这个项目的一部分,我们对其进行勘测和改造。
From the architect. The low-rise apartment building is located in one of the most beautiful seaside cities of Latvia - Jurmala. It is located in a cultural and historical district, between the dune zone and the main street, only 200 meters away from the sea. Originally this area was occupied by a former two-storey wooden sanatorium building which as a part of this project was surveyed, measured, and reconstructed.
© Jānis Piņķis
该项目启动于2012年,其目的一方面是保护已存在的建筑(这些建筑代表了尤尔马拉独特的木建筑形式),同时致力于研究一种新的建筑形式,以补充和复兴已有的历史特质。因此,我们决定采用建设新的解决方案——通过恢复和设计立面使建筑看起来和以前相似。
The project was started in 2012 with the aim to preserve the existing building, which represents the unique wooden architecture of Jurmala, and to model a new structure for the building, which would not only supplement but also revive its existing historical characteristics. When starting to work on the project the decision was made to develop the building volume as a united constructive solution, while still restoring, approximating and designing the facades to look as their historical original.
© Jānis Piņķis
伴随着我们的设计理念,项目在稳步推进。它基于历史建筑和新建筑之间的对比。即使他们长的相似并且相互融合,时间依旧赋予他们不同的魅力:新建筑现代而创新,老建筑则充满过去的记忆。该建筑的核心概念是它的三层结构,我们可以从中看出老建筑的形式和细节与现代的极简风格的对比。与此同时,两种风格的建筑结构却运用着相同的技术:从立面看,新建筑模仿了老建筑的斜坡屋顶,并且两者都以厚木板为主要材料;同时,新老建筑都被采光中庭一分为二。
In the process the concept of the project developed naturally. It is based on the comparison of a grandfather (the historical building) and a grandson (the new building volume). While they are similar and get along well, they are separated by time: the grandson is modern and up to date, while the grandfather cherishes memories and everything that has happened in the previous periods. The main idea behind the project is in its three storey structure, where the historical building's form and concentration of details contrasts the asceticism of the new building. At the same time both building structures are developed using similar techniques, which can be seen in the facades: the new building volume imitates the roof slope of the historic building, wooden planks are used as the main material for the facades, and both building structures are physically and visually divided by glazed atrium in the building entry.
© Jānis Piņķis
建筑呈马蹄状,这样能够为住户提供较为私密的内部庭院。车库和杂物间都位于地下,而地面上的公寓则与开放和宽敞的楼梯间相连。每个公寓都拥有阳台或露台。而建筑顶层则提供了额外的景观平台,从中可以眺望海面和周边溪流的景色。
The building volume is in the form of a horseshoe, as a result of which it provides its residents with a well-maintained and lovely inner yard. A parking, technical as well as utility rooms are located in the basement. In the overground floors - apartments, which are connected with open and spacious staircase. All apartments, which are located in the new building volume, has terrace or balcony. On the building roof there is an extensive public terrace which provides the view not only to the sea, but also to the river nearby.
© Jānis Piņķis
建筑立面采用玻璃、不锈钢和木头等材料。木头用于建造阳台、露台和屋顶结构。立面则采用碳化木覆面,并用玻璃和不锈钢装点细节。
The facades of the building are made from three materials - glass, stainless steel and wood. The wood is used for balcony, terrace and also the roof constructions. The facade is made using thermowood board coating, while glass and stainless steel appears only in the details of the facade.
© Jānis Piņķis
从内部空间看,新老建筑都与楼梯和入口大厅间相连。建筑内部得以融合新材料和历史形式,因此我们达到了融合新旧两种建筑材料的目的。
From inside the both different building volumes are connected with a staircase and a hallway. As a result the public space interior is a combination of new materials in historic forms and thus achieves unique solutions that conform the stylistic of both building volumes.
© Jānis Piņķis
从色彩角度看,公共空间采用浅色调,从而能够引入更多的日光并创造一种舒适的氛围。根据建筑平面图,开放而宽敞的楼梯间不仅仅是公共空间,同时也是紧急逃生通道,需要满足规范的需求。因此,建筑内部采用了防火材料。
When it comes to colour, the public space is in light tones, which brings more daylight inside the building and create easy and good feeling for the residents. According to the architectural planning, the open and spacious staircase is not only a public space, but also one of the routes for emergency escape, which complies with the specific norms and regulations. As a result, the interior of the building is made using only fireproof materials.
© Jānis Piņķis
即使设计和结构施工过程中,我们需要解决一系列难题而且往往不得不诉诸新的技术,但是这没有影响到建筑的外在形式。对保留原有立面的坚持以及对历史和现代风格的平衡不仅使得建筑融于环境,同时也补充了尤尔马拉的建筑形态。
Although during the designing and construction process of the building a number of difficulties had to be overcome and new technical solutions had to be found, it does not affect the appearance of the building's exterior. The ascetic and thus visually easy to perceive facade, and the balance between the historic and contemporary shapes and details not only ensure that the building fits in the environment, but that it also complements the characteristic architecture of Jurmala.
© Jānis Piņķis
© Jānis Piņķis
© Jānis Piņķis
© Jānis Piņķis
© Jānis Piņķis
© Jānis Piņķis
First Floor Plan/一层平面图
Second Floor Plan/二层平面图
Third Floor Plan/三层平面图
Basament Floor Plan/地下室平面图
Roof Floor Plan/屋顶平面图
Site Plan/总平面图
Section/剖面图
Section/剖面图
建筑师事务所:Arhitekty Birojs MG Architekti
地点:拉脱维亚,尤尔马拉市
主建筑师:Guntis Grabovskis
设计团队:Zanda Zamuška, Inga Gailīte, Agnese Kalniņa, Līva Kalniņa
面积:4284平方米
项目竣工时间:2014年
Architects:Arhitekty Birojs MG Architekti
Location:ērgļu iela 6, Jūrmala, LV-2015, Latvia
Architect in Charge: Guntis Grabovskis
Design Team: Zanda Zamuška, Inga Gailīte, Agnese Kalniņa, Līva Kalniņa
Area:4284.0 sqm
Project Year:2014
出处:本文译自www.archdaily.com/,转载请注明出处。
|
|
