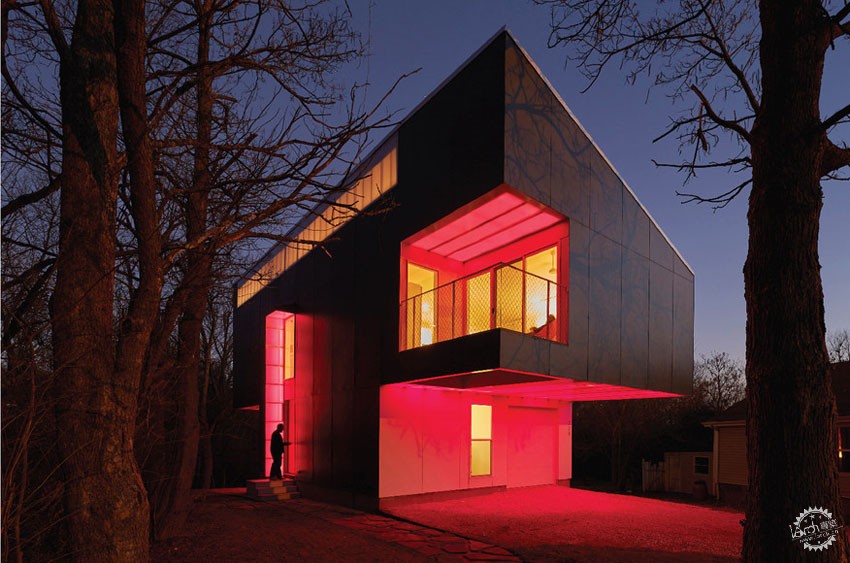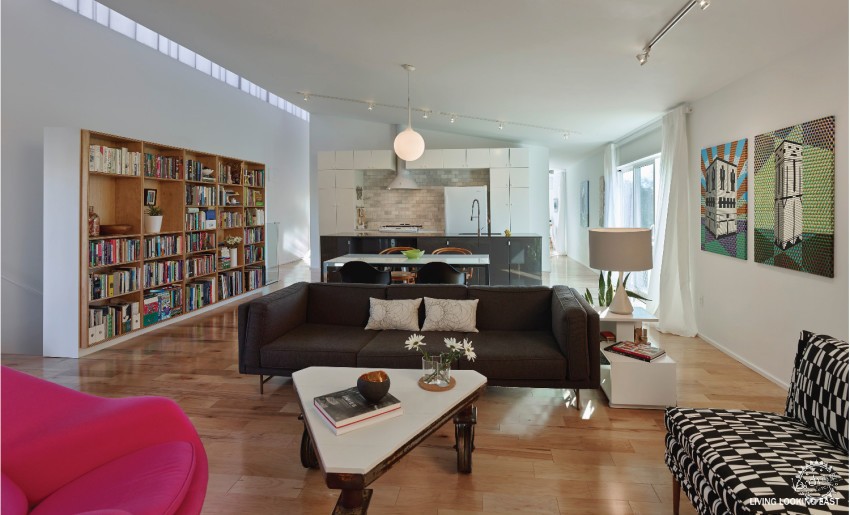
Mood Ring House
由专筑网雷君,刘庆新编译
心情指环屋是探索白天和黑夜的不同体验的建筑。这是一个T型的廉价房子,坐落在阿肯色州费耶特维尔城市中心的街道附近。该建筑所在地块地形复杂,受预算和客户要求的限制,建造过程中保留两旁树木,使建筑呈现扭曲的对齐。由于北面的天窗设计,自然光可以投进室内,而从南面和西面,可以观赏眼前的森林和远处的山。这是一个生活和工作的空间,与大多数的生活空间功能相同。这个小型建筑尽可能少的占用基地面积,保护现有的树木,降低建筑成本,因为在阿肯色州土地也是昂贵的。悬挑的上层和倾斜的地块一起在树冠的包围下创造了一块私人领地。悬垂部分在西面朝前方和东面朝后的室外空间处形成一个车库。棚顶向北面开放,加上一个倒置的桁架结构,填满内部体量,并使自然光渗透进来。晚上,灯光吊顶构造从隐蔽的LED灯具投射彩色光。灯光色彩可以从房子的氛围或按业主的意愿进行自动调节。
PROJECT DESCRIPTION
FROM THE AIA ARKANSAS:
Mood Ring House is an exploration of how architecture can have different day and night presences with distinct experiential and spatial qualities. The “T” shaped volume of this inexpensive house, located in an eclectic neighborhood near the town center of Fayetteville, Arkansas, is born out of a mix of site limitations and opportunities, economic constraints, and programmatic requirements. With a skewed alignment to the lot lines, the siting preserves two established monumental trees, orienting the house to take advantage of north light from a clerestory, and south and west facing views of the immediate forest and the distant mountains, all while fronting the main intersection near the property. A live-work space, the house consolidates work functions on the ground, with a majority of living spaces above. The small base aids in reducing the footprint, preserving existing trees, and reducing foundation costs, which are at a premium in unstable Arkansas soil. The cantilevering upper level, in concert with the dramatically sloping site, gives views to the living spaces while creating a private enclave amidst the tree canopy. Beneath overhangs are a carport on the west facing front and an outdoor room on the east facing rear. The shed roof, open to the north, when coupled with an inverted truss profile, flood the interior volume with natural light. At night, illuminated soffits construct volumes out of projecting colored light from concealed LED fixtures. Colors are derived either automatically from the temperament of the house or directly by owners’ desire.

为了降低成本,房子主要是用一般的、现成的材料建造而成。外墙是面板和双壁聚碳酸酯材料。嵌板都有自己的尺寸(4x12,分别与4×10,4X8,),以此减少安装过程中的劳动成本。嵌板之间是廉价的屋顶装饰,粉末涂层相匹配。屋顶是金属合金镀层。上层的窗户与室内钢链条栏杆滑向庭院门。悬臂托梁结构的对称平衡,与开口相对有限的数量,使用独特的流动形式来降低成本。内部的衔接,以提高空间的充实性和重叠度。调色板和轻的木材填充整个内部。空间的互相关联都体现在种种细节上。
从简单到困难,心情指环屋的设计超过房子本身的极限,在这么一个单一的项目来看,使其旺盛而又端庄,为其营造出鲜明特点,建筑形式显得格外具有挑战性。
To keep costs down, the house is constructed primarily of generic, off-the-shelf materials, detailed to mask their humble character. The exterior envelope is primarily prefinished Hardi Panel and twin-wall polycarbonate. Panels were used in nominal dimensions (4x12, 4x10, and 4x8, respectively) to minimize labor costs during installation. Reglets between panels are inexpensive roof trim, powder coated to match the siding finish. Roofing is metal galvalume. The upper level windows are sliding patio doors and sidelights with interior steel and chain link railings. Cantilevers are accomplished with continual LVLs and engineered joists spanning between. The symmetrical balance of the cantilevers, and the relatively limited amount of openings, effectively turn the upper level into a box beam, allowing the unique floating form to be accomplished economically. Interiors are articulated and finished to enhance the expansive and overlapping relationship between spaces. A limited palette of whites and light woods are carried throughout the interior. Details throughout leave corners open to imply interlocking spatial relationships.
Emerging from modest means and a difficult site, the design of Mood Ring House exceeds its limits, imagining how both exuberant and demure architectures exist within a single project, and in turn, how those architectures have distinct character and form.
出处:本文译自www.architectmagazine.com/,转载请注明出处。
|
|
