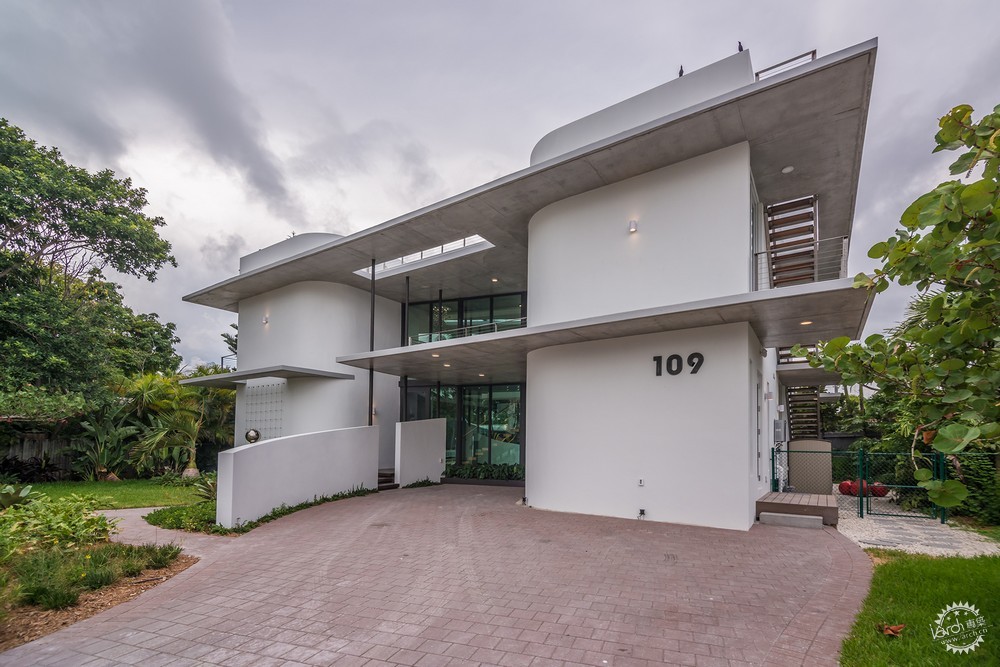
Dilido Haus Miami Beach
由专筑网Brick,杨帆编译
DILIDO HAUS别墅是座独户住宅,设计产生独特的视觉,展示了个人故事和建筑历史的双重表达。目的是呈现高贵和坦率的建筑风格。设计理念建立在迈阿密丰富的历史、地理和文化的坚实基础上,同时运用了最新建筑技术和高质量材料。
DILIDO HAUS is a single family home designed with a unique vision, the expression of both, personal story and architectural history. The intention was to achieve an architecture of dignity and honesty. The ideas built upon the strong foundations of Miami’s rich history, geography and culture, while using the latest construction technologies and high quality materials.
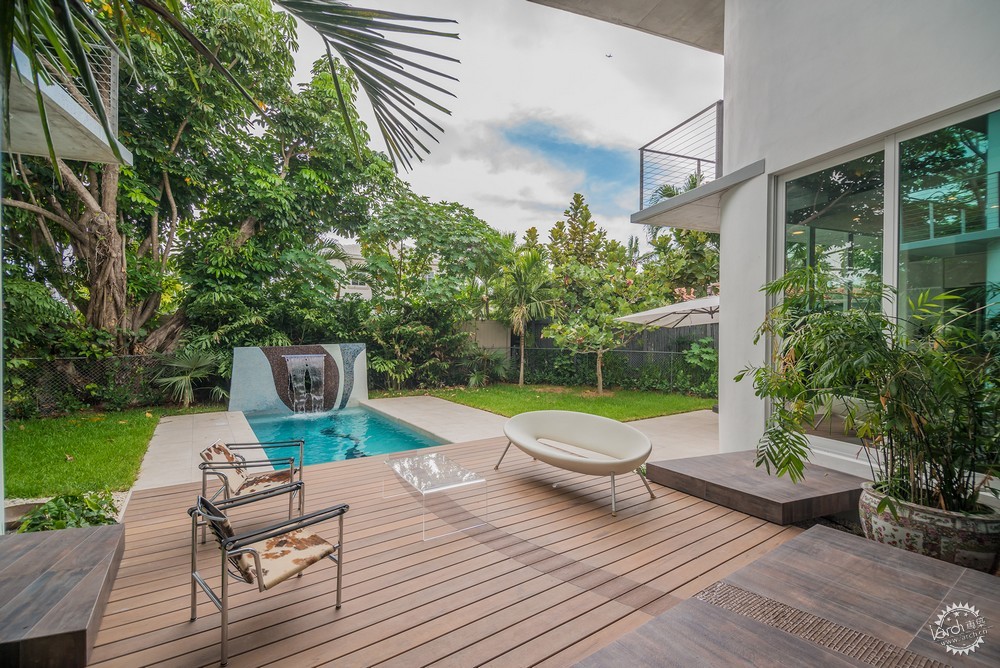
Dilido Hau别墅的正立面表现了MIMO的关键特征,这种建筑风格从装饰艺术和流线型演变而来。横向比例的矩形、平屋顶、宽飞檐呼应了阳台的横向突出,白色立面上的两条连续灰线将住宅分为三个单元:屋顶露台、二楼和一楼。
The front façade of Dilido Haus expresses the key characteristics of MIMO, an architectural style that evolved from Art Deco and Streamline. A rectangle with horizontal proportions, flat roof broad overhanging eaves echoed by horizontal projections of balconies, creating what appear to be two thin continuous gray lines drawn across the white façade and dividing it into three elements: roof terrace, second and ground floor.
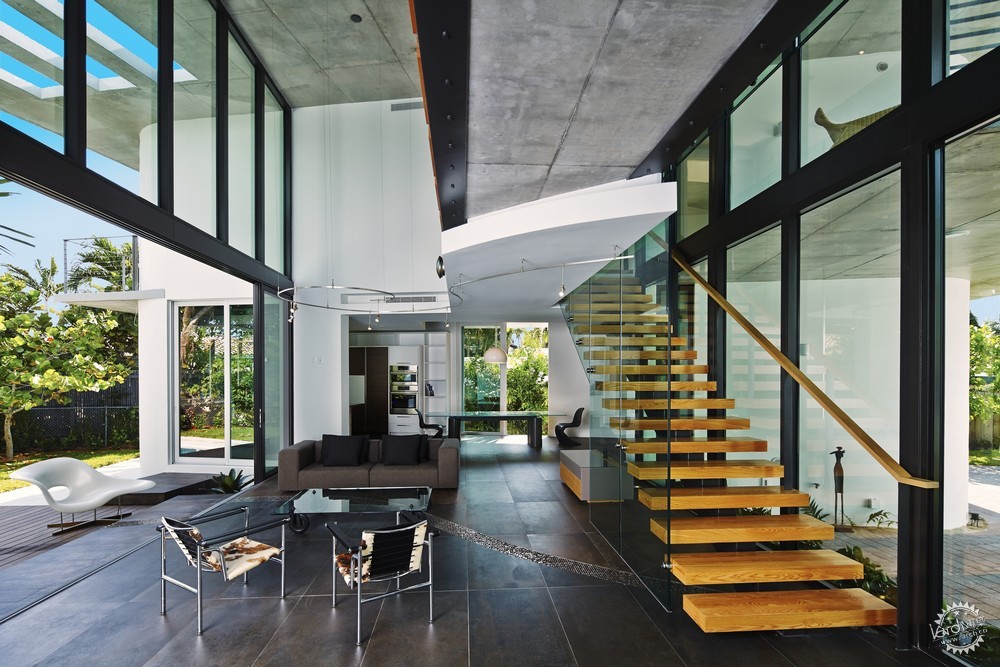
两座相同的圆角无窗白色体量形成彼此的镜像,朝向一个宽大的室内庭院,部分由通高玻璃幕墙封闭。一座薄桥连接两个体量。体块的固态与内部开放的庭院,扩大室内空间的室外阳台扩展部分形成对照。水平面由传统的细圆钢柱悬挂。
Two identical white, round cornered, windowless blocks form a mirror image of one another facing a generous interior courtyard, partially enclosed by a double height store front glass wall. A thin bridge connects the both volumes. The solidity of the blocks contrasts with their interior openness to the courtyard and the exterior balcony projections that expand the interior spaces. The horizontal planes appear to be suspended by traditional, thin round steel columns.
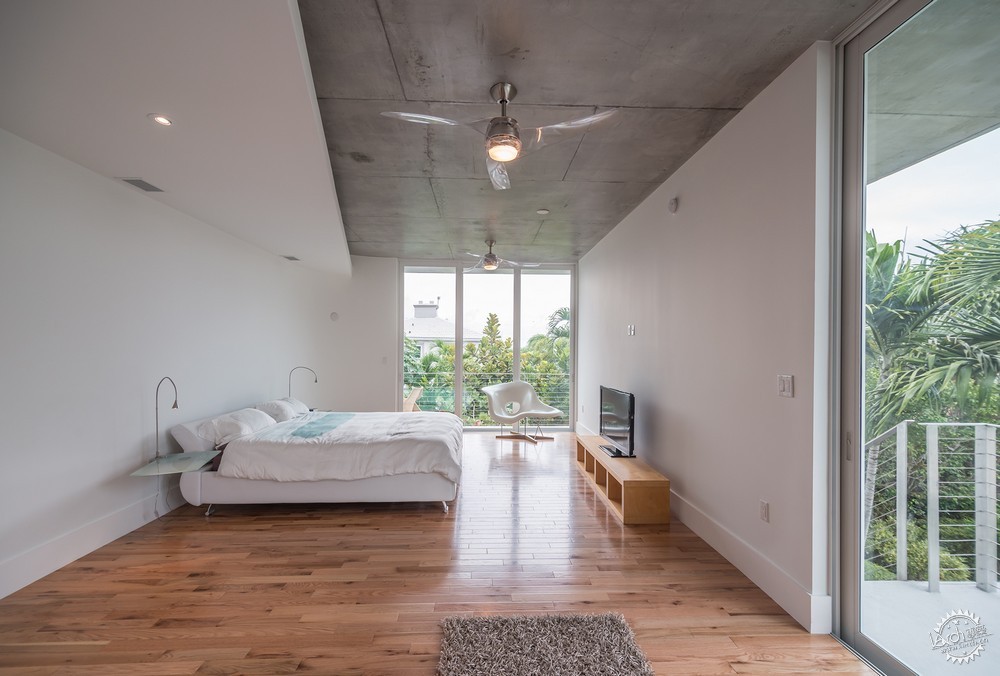
弯曲的墙壁将车库和通向主入口的室外台阶隔开,加强了中轴向西侧的偏移,产生微妙但明显的不对称效果。从前门,将主轴线投影到地板上作为镶嵌线,蜿蜒着穿过中央内部空间,到室外遮盖的后庭,进入泳池,终止于水景墙。
The curved wall separates the car port from the exterior steps leading to the main entrance landing, strengthening the central axis shift to the west and producing a subtle but noticeable asymmetry. From the front door, the main axis is projected onto the floor as a mosaic line, running in serpentine motion across the central interior space to the exterior covered back patio, dipping into the pool and finding and end point on the wall of the water feature.
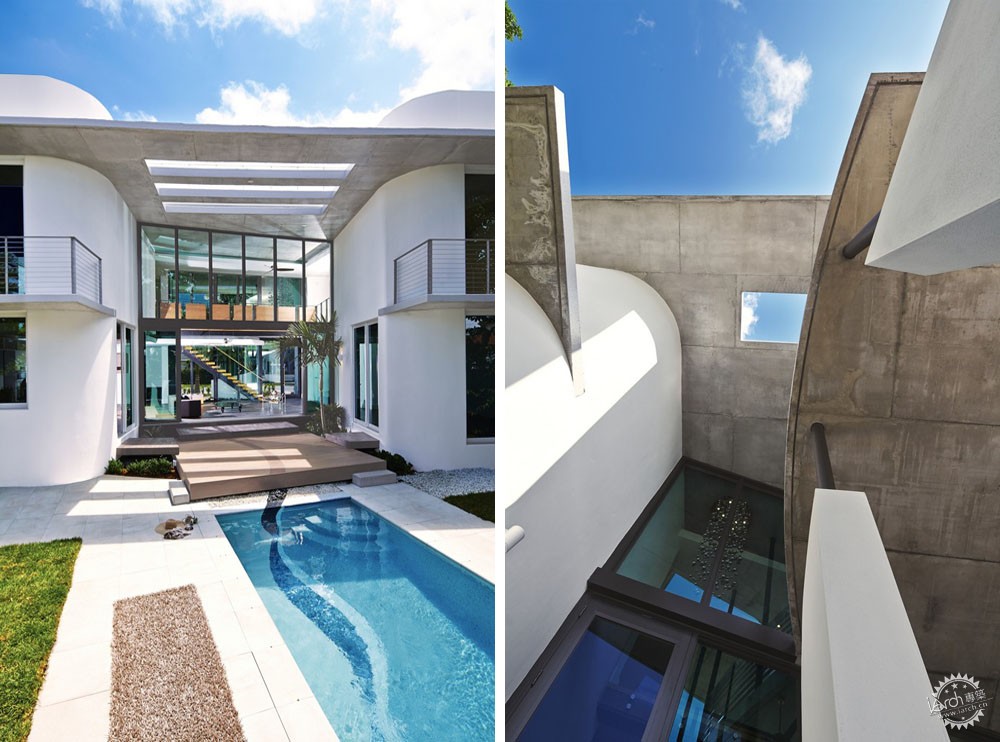
Dilido Haus别墅使用现场浇筑混凝土建造。由于岛屿是沙地,项目使用深约12米(40英尺)的30多个底层架空柱支撑地基。玻璃门窗能抵抗110公里/小时(177英里每小时)的强风。一楼抬高到百年来洪水泛滥平面上方75厘米(2.5英尺)处。
项目图片由Home Vision DNA提供
Dilido Haus was built using poured in place concrete. Due to the sandy terrain of the island, more than 30 pilotis, approximately 12 meters (40 feet) deep support the foundation. The glass windows and doors resist 110 Km/h (177 miles per hour) winds. The first floor is elevated 75 cm (2.5 feet) above the 100 year flood plain.
Dilido Haus Miami Beach images / information from Home Vision DNA
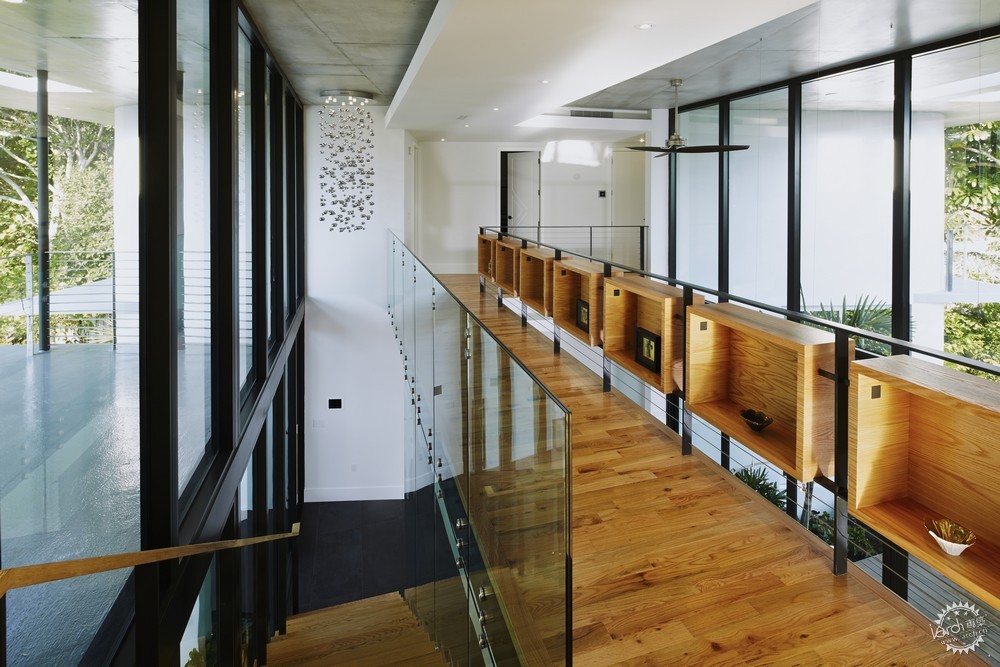
关于 Gabriela Caicedo-Liebert/About Gabriela Caicedo-Liebert
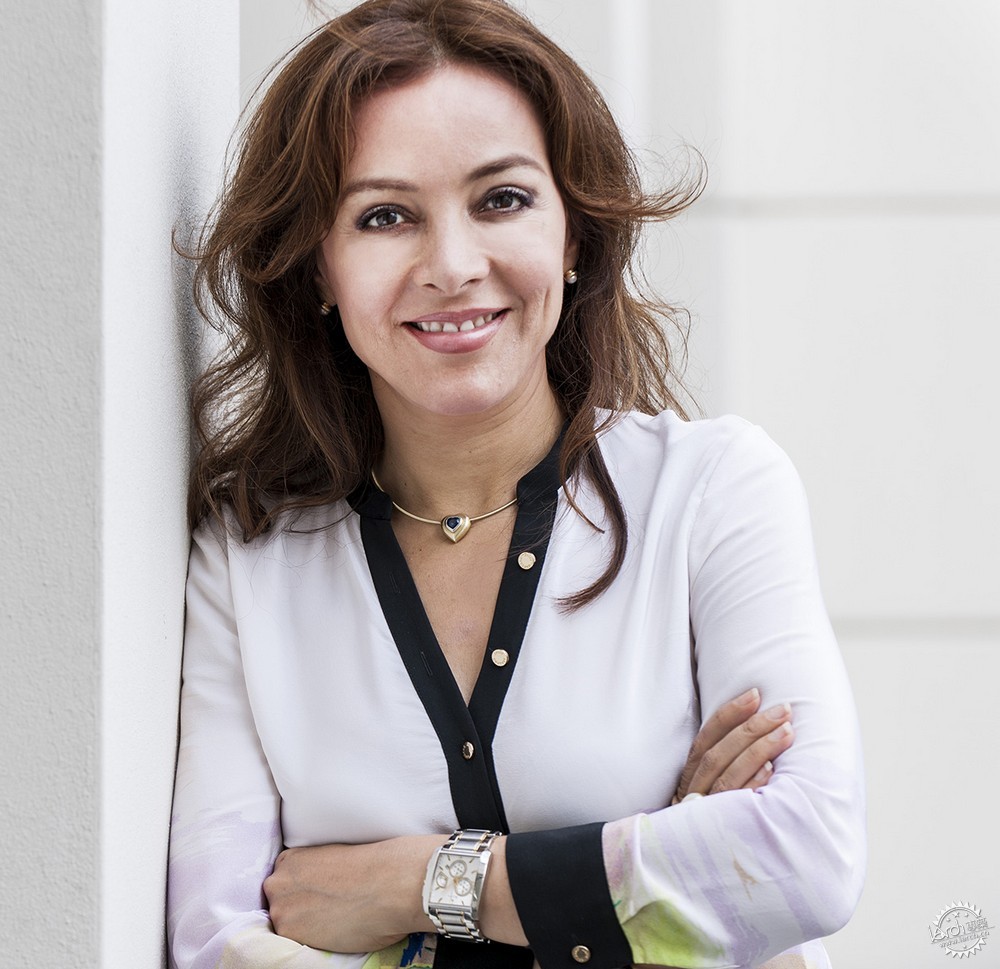
Gabriela Liebert又名Gabriela Caicedo,出生于厄瓜多尔首都基多。她以建筑硕士学位从杜兰大学毕业。Gabriela先后工作于纽约罗克韦尔集团和佛罗里达迈阿密Arquitectonica事务所。2000年Gabriela在科勒尔盖布尔斯Luminaire工作,在这里她扩展了高端欧洲现代家具和室内空间规划方面的知识。Gabriela专门从事创新型和独特住宅项目的设计,强调概念设计的开发。此外,Gabriela目前在美国建筑师学会欧洲分会担任德国会长。
Gabriela Liebert, also known as Gabriela Caicedo, was born in Quito, Ecuador. She graduated with a Masters in Architecture from Tulane University. Gabriela then worked for The Rockwell Group in New York City and Arquitectonica in Miami, Fl. In 2000 Gabriela worked at Luminaire, Coral Gables where she broadened her knowledge of high end European modern furniture and Interior Space Planning. Gabriela specializes in the design of innovative prototypes and unique residential projects, with a strong emphasis in the development of conceptual design. Additionally, Gabriela currently represents the American Institute of Architects, European Chapter, as Germany Director.
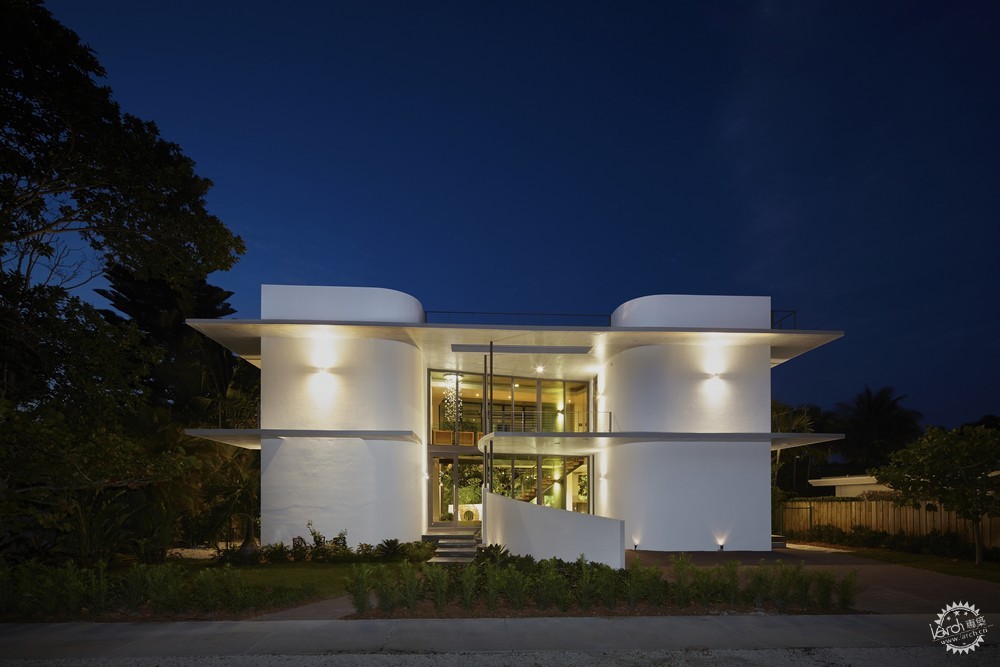

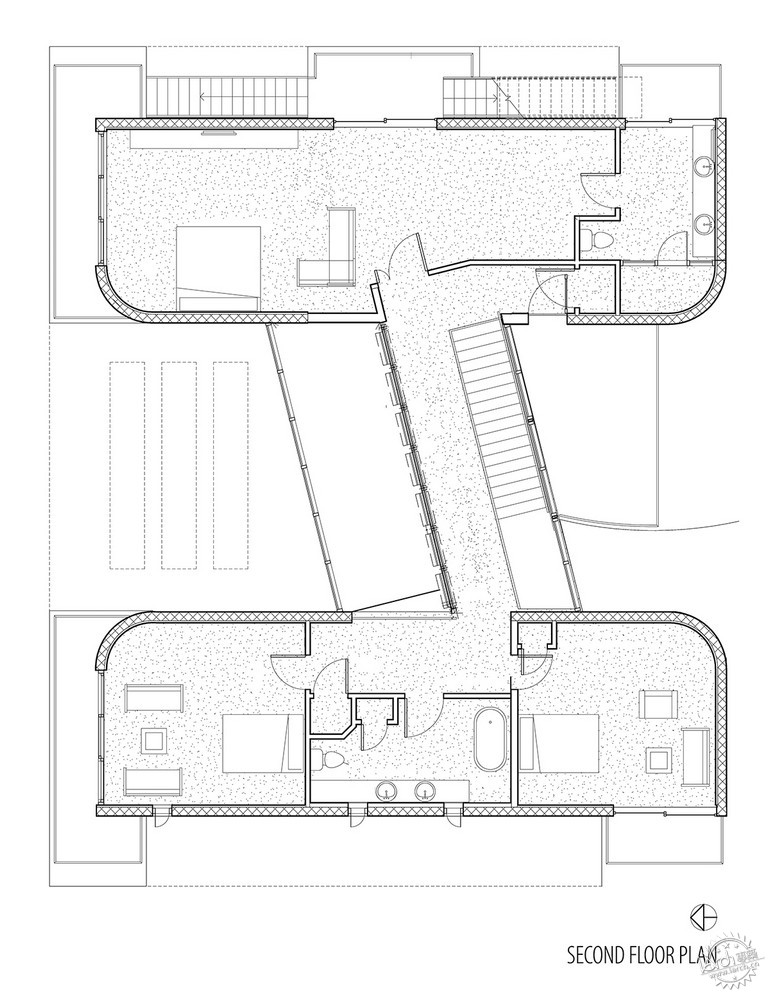
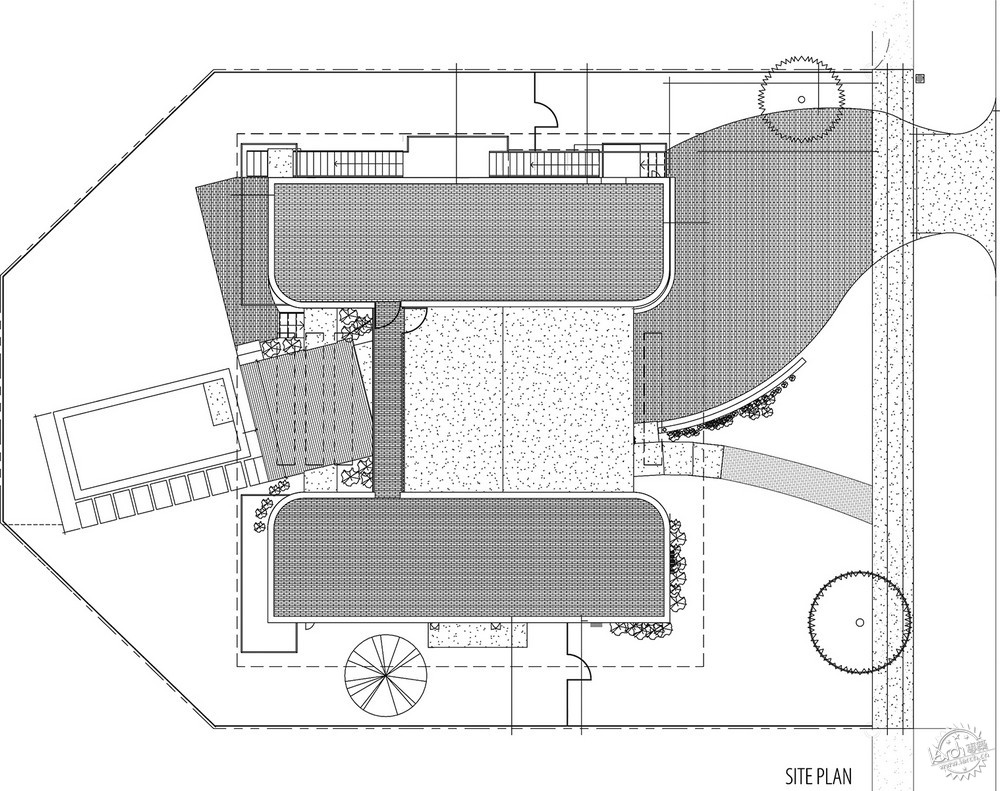
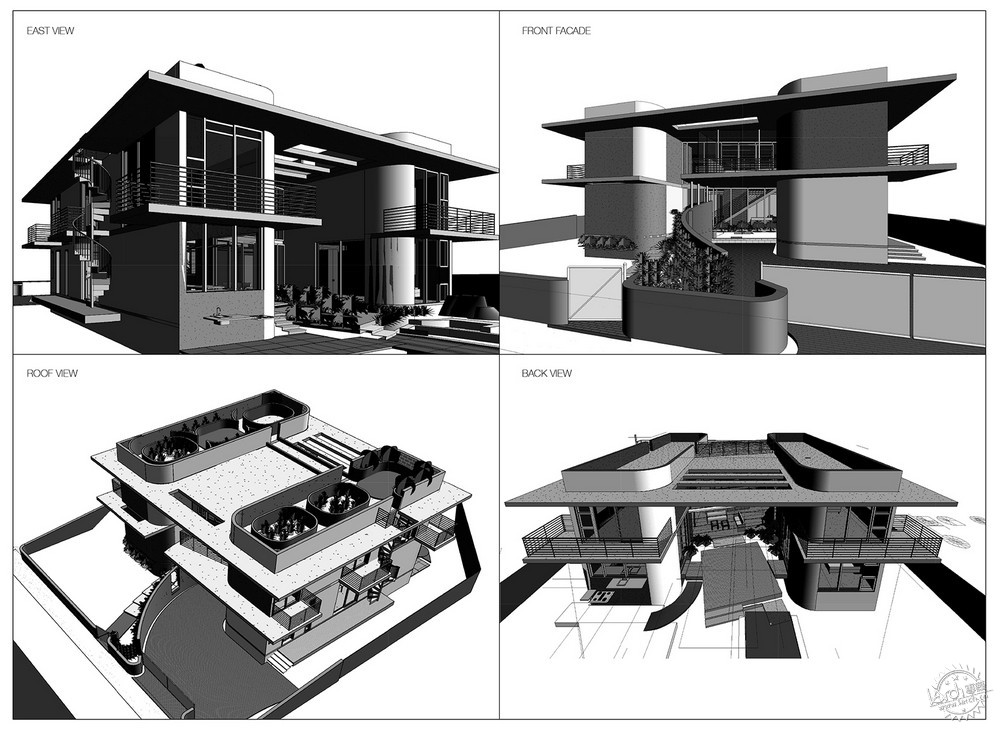
项目名称:Dilido Haus.
建筑设计:Gabriela Liebert / Home Vision DNA. www.homevisiondna.com
合作:Esteban Latorre
项目位置:美国,佛罗里达,迈阿密海滩,Dilido岛
项目时间:2016年
总面积:363平方米(3626平方英尺)
住宅类型:独户
绿色认证:LEED Silver for homes, U.S. Green Building Council
材料:Reinforced concrete bunker type, structural concrete slab, piles 12 meters long, high-strenght glass (up to 110km), ceramic floors, solid wood and aluminium window frames.
运用软件:Autocad, Revit
Name of the project: Dilido Haus.
Architects: Gabriela Liebert / Home Vision DNA. www.homevisiondna.com
Collaboration: Esteban Latorre
Location: Dilido Island, Miami Beach, Florida.
Total Completion year: 2016.
Gross Area: 363 m2. (3626 sf2)
Residence type: Single Family home
Green Certification: LEED Silver for homes, U.S. Green Building Council
Materials: Reinforced concrete bunker type, structural concrete slab, piles 12 meters long, high-strenght glass (up to 110km), ceramic floors, solid wood and aluminium window frames.
Software: Autocad, Revit
出处:本文译自www.e-architect.co.uk/,转载请注明出处。
|
|
