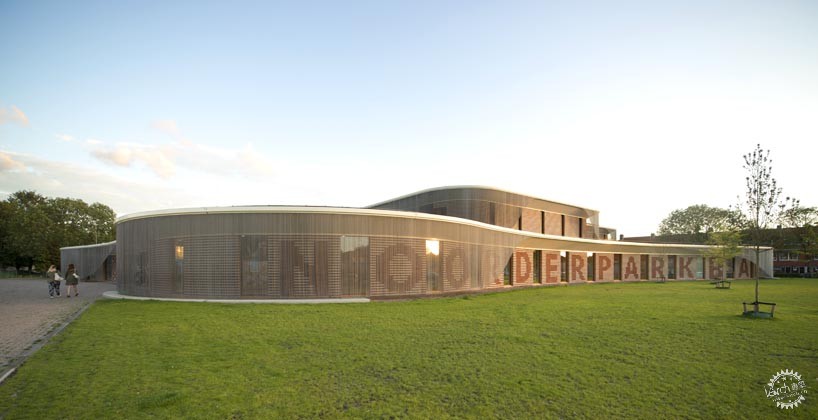
de architekten cie builds sustainable swimming pool complex in Amsterdam
由专筑网Ann,刘庆新编译
建筑位于阿姆斯特丹北部,由当地事务所de architekten cie设计。Noorderparkbad游泳馆是一幢独立的建筑,造型轻盈,呈欢迎的姿态对外敞开。游泳池实现了建筑和景观的完美过渡,不同于传统的大型游泳馆,Noorderparkbad更像是坐落在公园中的展览馆。柔和的造型和弯曲的幕帘把建筑和景观区分开来,建筑上层体量的退后处理,使游泳馆与公园和住宅区更加契合,同时,也有利于建筑内部的采光。
Located in amsterdam north and designed by local-based practice de architekten cie, the ‘noorderparkbad’ swimming pool is a free-standing building with an airy appearance that invites the public to step inside. by focusing on easing the transition between landscape and building, and breaking down the typically large scale of a pool accommodation, the ‘noorderparkbad’ is emphasized as a pavilion in the park. the softly shaped volumes and curved rain curtains are the mediators between building and park. two stacked volumes determine the shape of the building. by moving the upper volume to the rear, the building blends well with the scale of the park as well as the residential area. in addition, the setback enables the penetration of daylight deep into the building.
波浪形的幕帘设计使人眼前一亮,它作为设计的重点,传达了游泳池与水的密切联系。在雨天,水流像瀑布一样沿幕帘缓缓流下,使人感觉雨水像花洒一样;在晴朗的日子里,帘子闪烁着微光,像一条凝固的瀑布;在寒冷的冬天,帘子上凝结着冰晶,整幢建筑变成了冰之城堡;当然,幕帘也别出心裁的充当着建筑的入口:张拉的结构引导人们进入游泳馆内部。
the wavy rain curtain is the most striking element of the ‘noorderparkbad’. primarily an education element, it communicated how closely the swimming pool is connected to water. on a rainy day, the water flows like a waterfall trickling down the curtain and lets the visitor see how rainwater becomes bathing water. on sunny days, the curtain shimmers like a congealed cascade, while on wintry days, the ice crystals transform the building into an ice palace. also, the curtain theatrically marks the entrances to the pool: it’s pulled up and guides the visitor into the building.
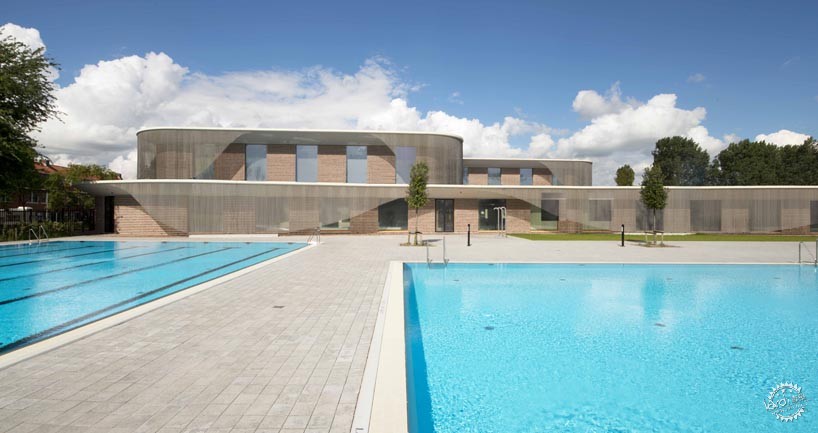
backside with the pools that open in the summertime/建筑后的室外泳池在夏季对外开放
Noorderparkbad是阿姆斯特丹北部新开放的公共游泳馆,承载着重要的社会功能。游泳馆室内气氛的营造十分适合社区间邻里聚会,尺度亲密的围合空间,高高的天花板和天窗相互交替。木质的菱格形屋顶结构与地板、天花和墙体都采用了传统材料,营造出温馨的气氛。
the ‘noorderparkbad’ is the new public family pool for the north of amsterdam and will serve an important social function. the traditional theme of a bathhouse as a meeting place in the neighborhood is reflected in the atmosphere of the interior. intimate enclosed spaces alternate with high ceilings and skylights. the wooden rhomboid roof construction and finishes of floor, ceiling and wall in traditional materials lends the building a warm atmosphere.
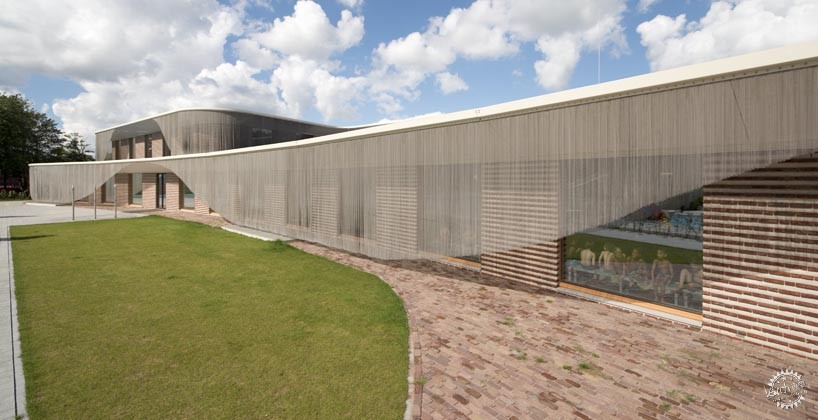
backside with the iron curtains that lead rainwater into gray water circuit/雨水沿着建筑的金属幕帘滴落至集水系统
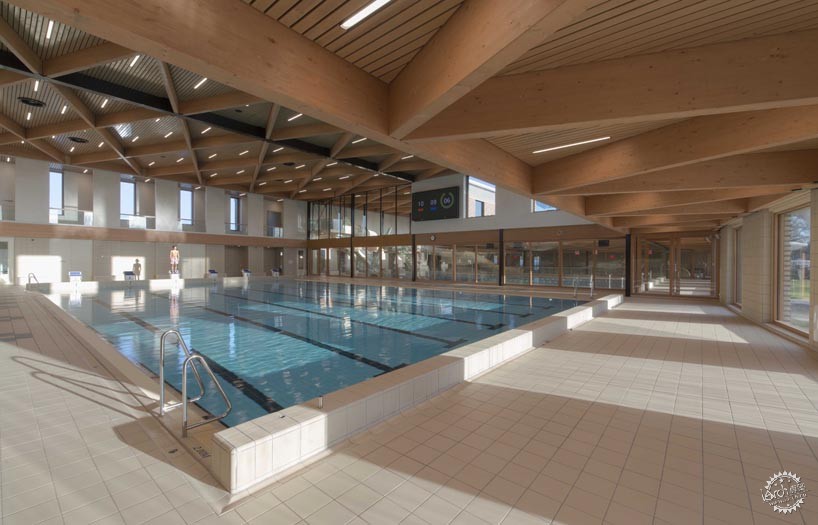
inside three pools with different functions /三个泳池功能各不相同。
Noorderparkbad的可持续设计淋漓尽致的体现在了建筑平面布局上,像一个温暖的毛毯一样包裹着三个大厅内各式各样的泳池,供热至必要的温度。只有南立面没有气候调节缓冲区,光线能够直接射入带来热量,游客也可以直接欣赏到室外公园的景色。
图片由事务所提供
the ambitions concerning a sustainable design for the ‘noorderparkbad’ are very high and already taken into account from the layout of the floor plan. acting like a warm blanket, the secondary functions are therefore wrapped around the three halls of the various pools, which are heated to high temperatures. only the south facing elevations of these halls have no climate buffer, allowing the sun to heat the space and visitors to enjoy the beautiful view over the park.
all images courtesy of de architekten cie
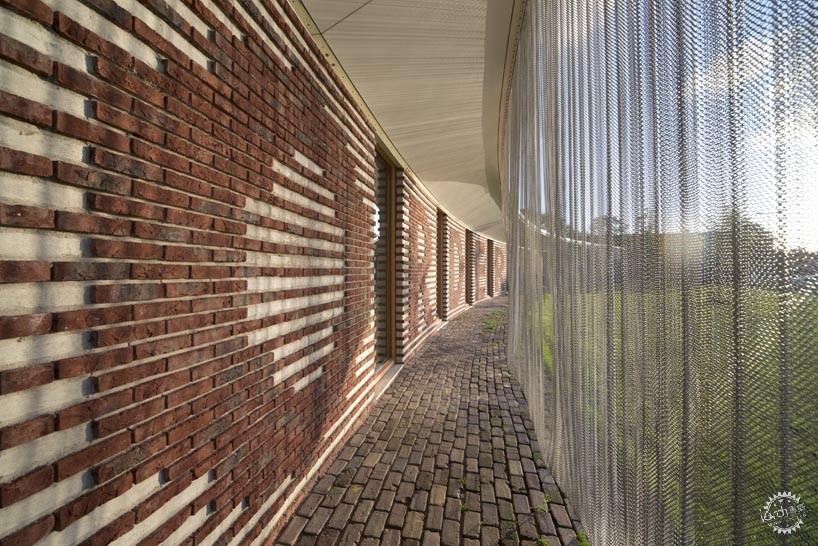
the name of the building is sculptured in the brickwork/建筑的名字被砌筑在砖墙上。
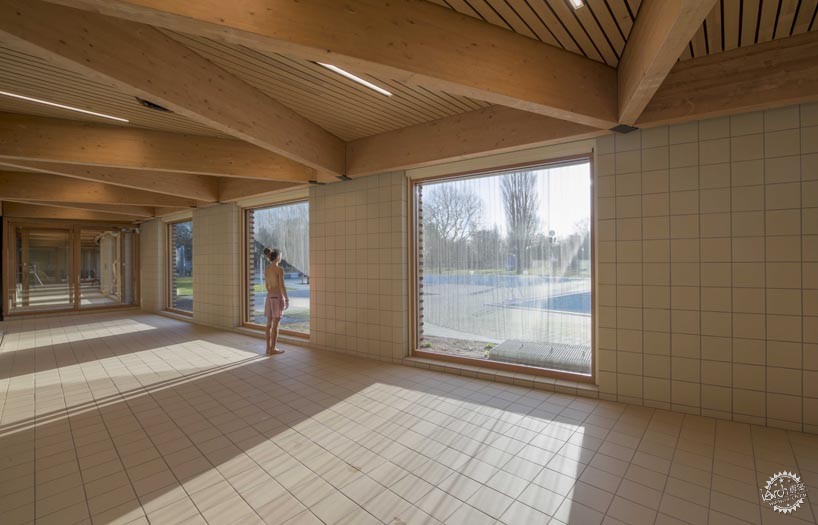
view to the outside pools /欣赏室外的景色
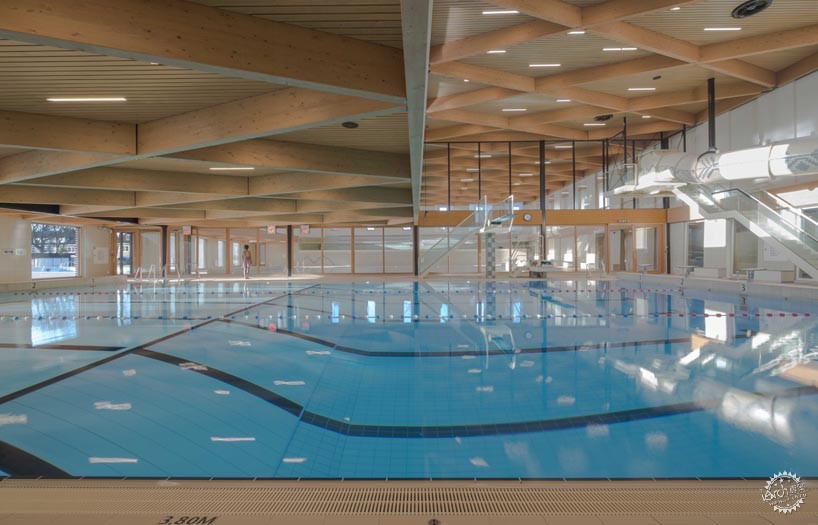
sunlight can reach deep inside the building/阳光可以渗透到建筑内部。
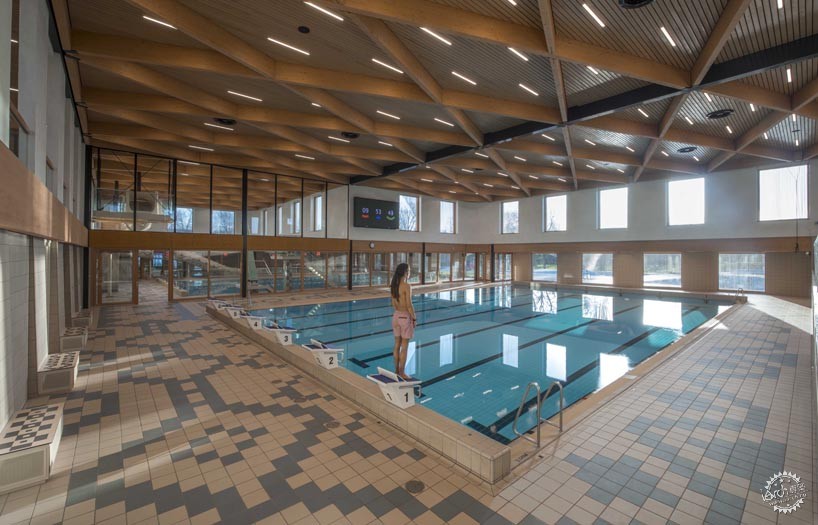
artist hugo kaagman designed the flooring in a ‘pixel-art’ style/艺术家hugo kaagman设计了像素艺术风格的地板。
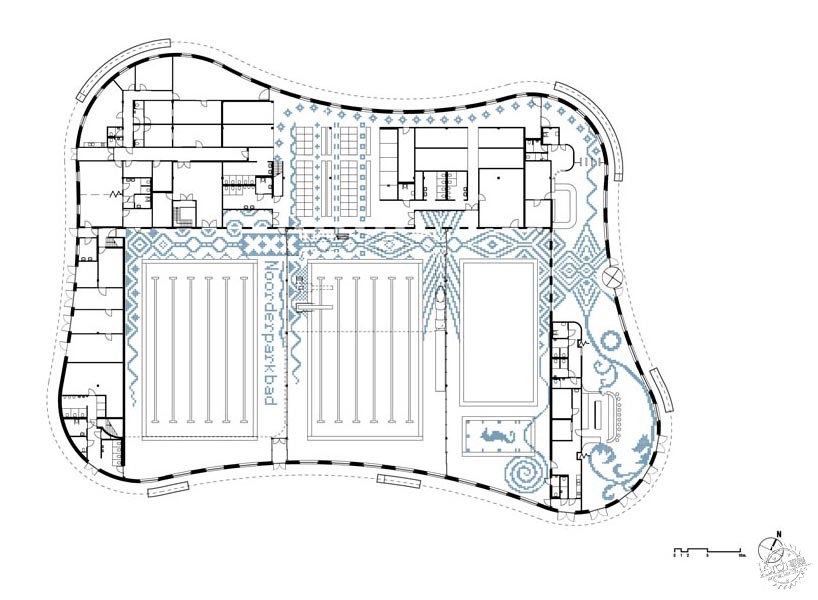
ground floor plan with ‘pixel-art’ pattern/像素风格式平面布局。
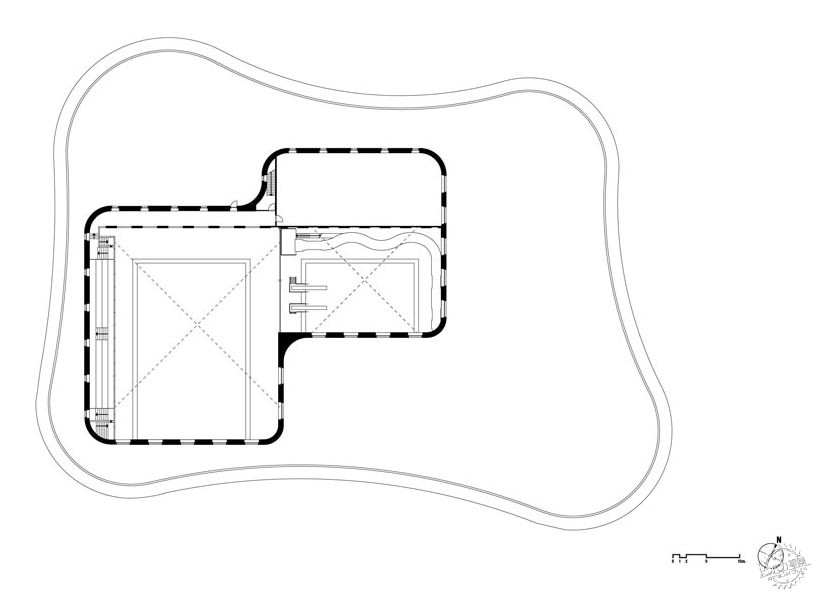
first-floor plan/二层平面图
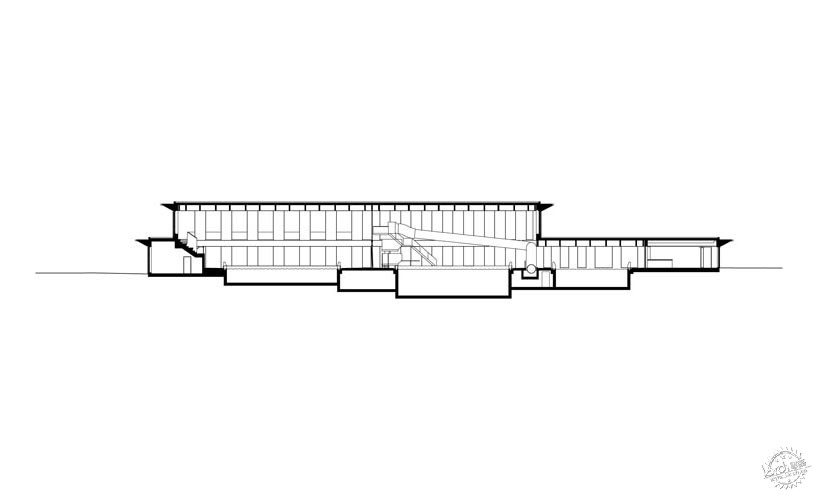
section with the three pools lying in different heights/三个水池的高度差的剖面示意图
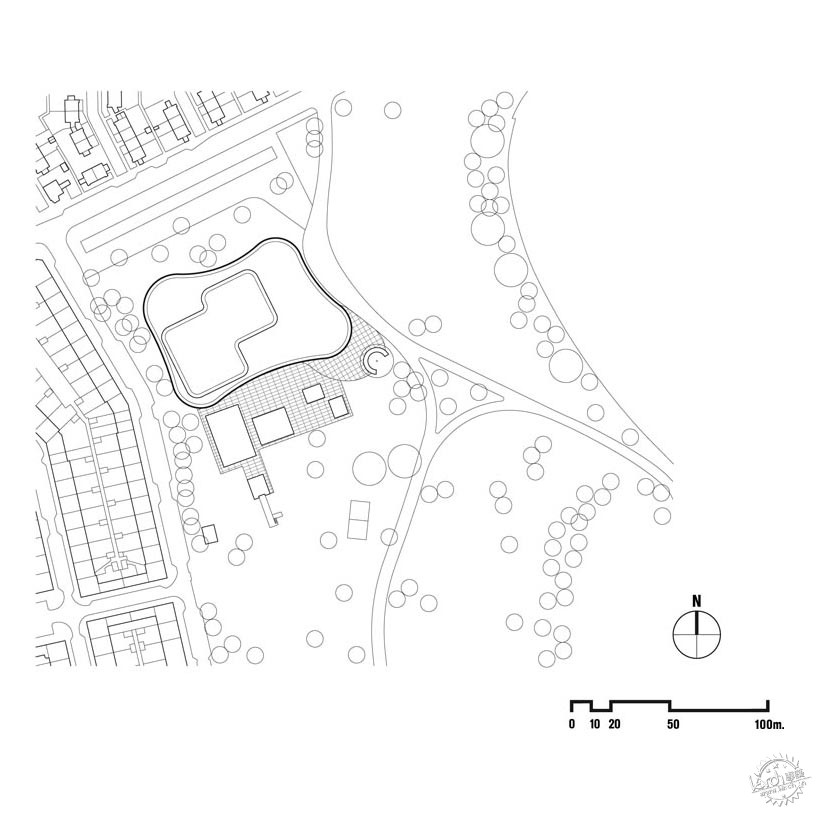
the pool lies as a pavilion completely free within a park in amsterdam north/建筑位于阿姆斯特丹北部的一个公园里,免费开放。
项目介绍:
建筑设计:branimir medić , pero puljiz
项目团队:hans hammink , louis afonso , lars van hoften , paulos kinfu , rink alberda , theo martens
委托人:阿姆斯特丹市
项目功能:室外:日光浴草坪、25米的游泳池,浅池滑梯、幼儿游泳池、停车场。
安装顾问:deerns raadgevende ingenieurs, groningen
声学顾问:lbpi sight, nieuwegein
结构设计:raadgevend ingenieursbureau van rossum, 阿姆斯特丹
委托时间:2011年
施工时间:2013-2014年
总面积:5500 m²
project information:
project architects: branimir medić , pero puljiz
project team: hans hammink , louis afonso , lars van hoften , paulos kinfu , rink alberda , theo martens
client: gemeente amsterdam
program: outside: sunbathing lawn, 25 meter pool, shallow pool with slide, toddler pool, parking area.
installation advisor:deerns raadgevende ingenieurs, groningen
acoustics advisor: lbpi sight, nieuwegein
structural engineer: raadgevend ingenieursbureau van rossum, amsterdam
date of commission: 2011
date of construction: 2013-2014
gross surface: 5,500 m²
出处:本文译自www.designboom.com/,转载请注明出处。
|
|
