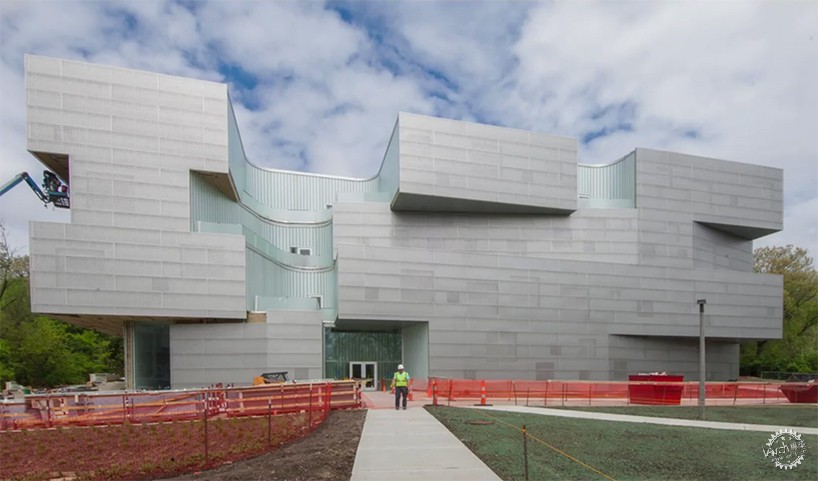
the university of iowa's new visual arts building by steven holl nears completion
由专筑网逸希,刘庆新编译
由建筑师史蒂芬•霍尔设计,爱荷华大学艺术与艺术史类的新的视觉艺术大楼的建造已接近尾声。新的视觉艺术大楼取代了1936年建造的艺术楼,之前的艺术楼遭到2008年6月的一场洪水的严重破坏。新大楼位于“西艺术大楼”的西北方,史蒂芬•霍尔的工作室团队在2006年建造完成。该大楼提供了126000平方英尺的空间给陶瓷、雕塑、金属材料、摄影、版画制作和3D多媒体院系,大楼内部还包含研究生工作室、教师和工作人员办公室,以及画廊空间。
Designed by steven holl architects, the new visual arts facility for the university of iowa’s school of art and art history is nearing completion. the structure replaces the campus’ original 1936 arts building, which was heavily damaged during a flood in june 2008. the new building is situated northwest of ‘art building west’, which steven holl’s team previously completed in 2006. the project provides 126,000 square feet of space for the departments of ceramics, sculpture, metals, photography, print making, and 3D multimedia. it also includes graduate student studios, faculty and staff studios and offices, and gallery space.
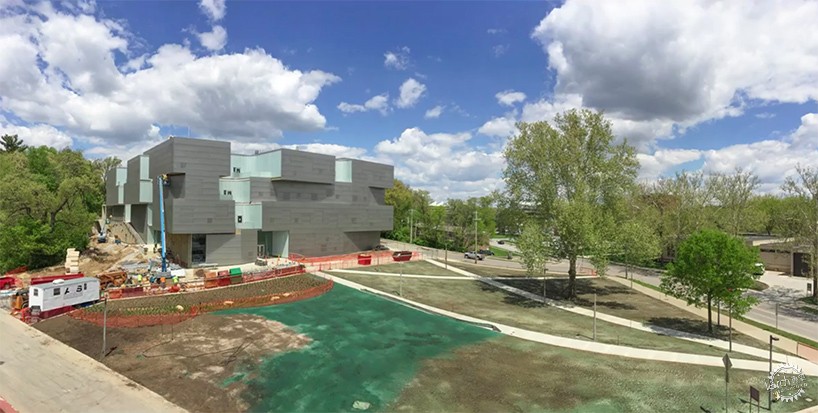
the building’s punched concrete frame is now complete/建筑的穿孔混凝土框架现已完成
该建筑构造的目的是在一个单体四层建筑内汇集不同种类的艺术学科。阁楼般开放式的工作空间利用自然光的照射,同时大型开放式楼板上的垂直雕刻也促进了各学科之间的相互联络,学生能够通过这些开口看到其它院系的活动,鼓励他们与不同专业的学生进行交流。沿着工作室外部的墙壁玻璃,与其相邻的是大楼内部的循环流动空间,通过玻璃隔断进一步促进了大楼内部空间的视觉联系。
The architecture aims to bring together the different art disciplines within a single 4-storey building. open plan loft-like studio spaces are illuminated with natural light, while interconnection between departments is facilitated by the vertical carving out of large open floor plates. students are able to see activities across these openings, encouraging them to interact with their colleagues and peers. further visual links are facilitated by glass partitions along the studio walls adjacent to internal circulation routes.
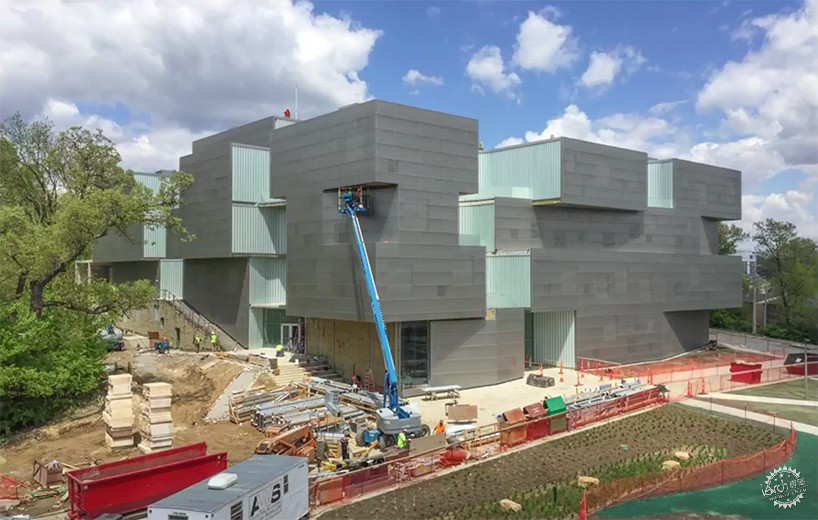
该项目提供了126000平方英尺的额外空间/the project provides 126,000 square feet of additional space
为了鼓励学生参与并且与不同院系之间进行交流,大楼内部结构塑造了独特的楼梯样式。各式各样的阳台也为室外会议提供了空间和非正式的工作区。在大楼外部,建筑的穿孔混凝土框架已经建造完成,相当于内部空间的外保温层,而“泡沫板”材料的使用则能够确保辐射供冷和供热。钛锌板材料建造的表皮经过风化呈现蓝绿色,用于制作西南部和东南部的穿孔遮阳罩。
Stairways have been shaped in order to encourage engagement and discussion, while a variety of balconies offer outdoor meeting spaces, and informal work areas. externally, the building’s punched concrete frame is now complete, providing thermal mass at the exterior, while ‘bubble’ slabs ensure radiant cooling and heating. a titanium-zinc skin in weathering blue-green is perforated for sun shade on the southwest and southeast.
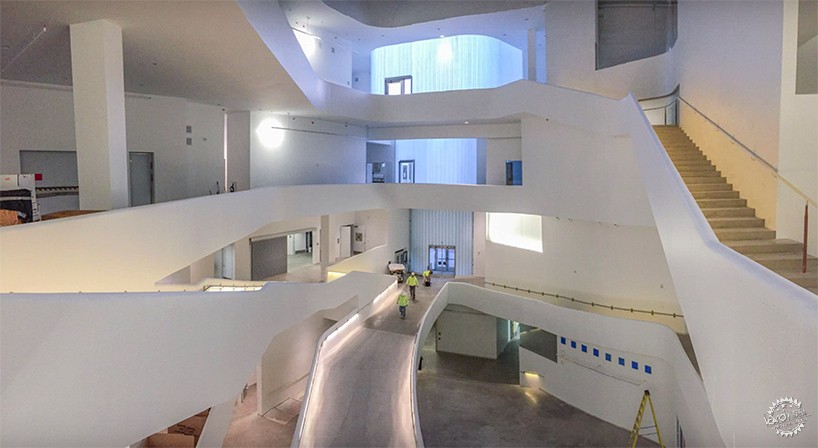
设计的目的是在这个4层的建筑内汇集不同种类的艺术学科/the design aims to bring together the different art disciplines within a single 4-storey building
“2006年的‘西艺术大楼’是由水平多孔的平面组成,新大楼则是由垂直多孔立体体量组成,”建筑师解释说。 “学校各院系之间最大程度的交流均存在于公共循环流动空间。”
视觉艺术大楼和其内部的艺术设备将在2016年秋季向学生开放。
‘while the 2006 arts building west is horizontally porous and of planar composition, the new building will be vertically porous and volumetrically composed,’ explain the architects. ‘the aim of maximum interaction between all departments of the school takes shape in social circulation spaces.’
the visual arts facility arts will open to students in the fall of 2016.
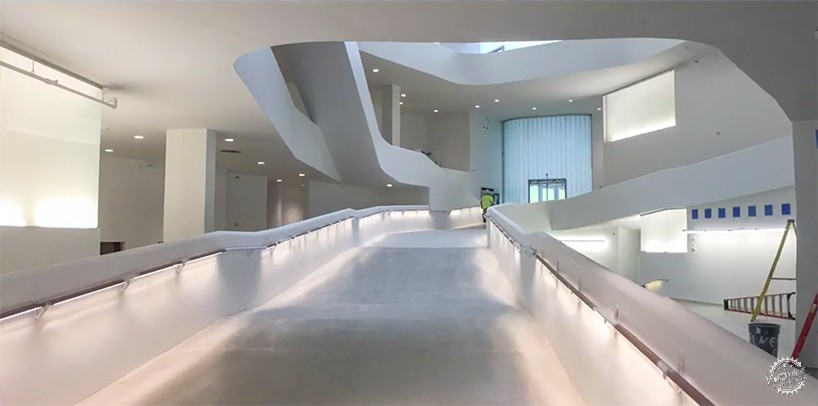
大型开放式楼板上的垂直雕刻促进了各学科之间的相互交流/interconnection between departments is facilitated by the vertical carving out of large open floor plates
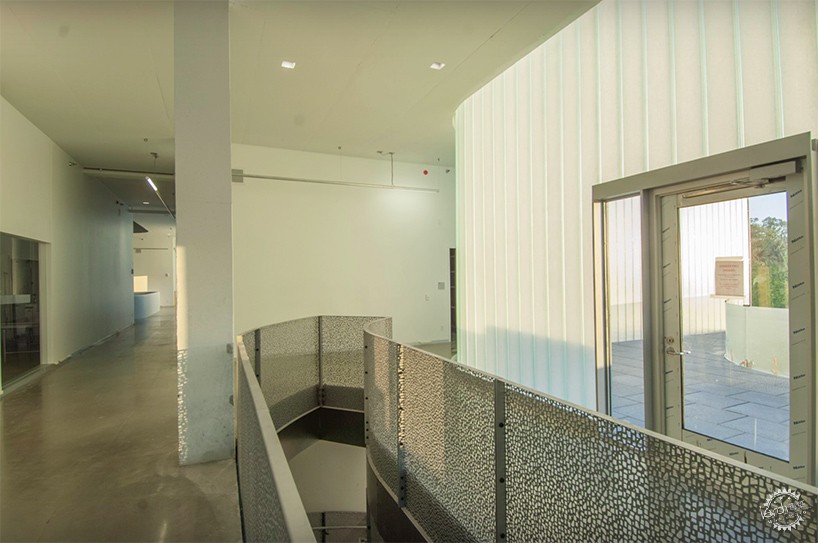
通过玻璃隔断进一步促进了大楼内部空间的视觉联系/further visual links are facilitated by glass partitions
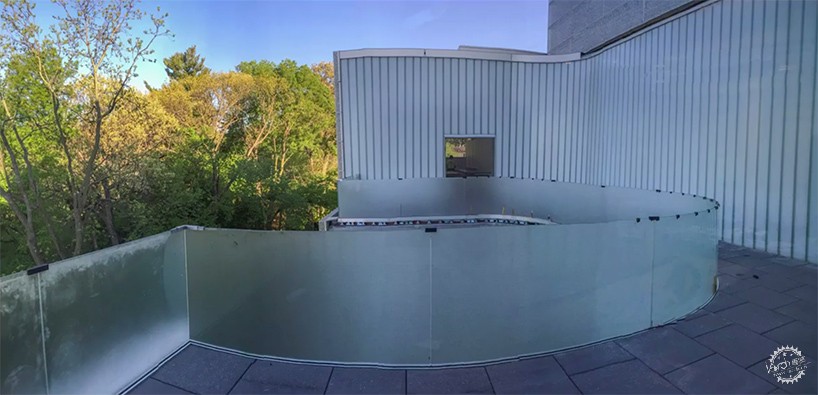
各式各样的阳台提供了室外会议空间/a variety of balconies offer outdoor meeting spaces
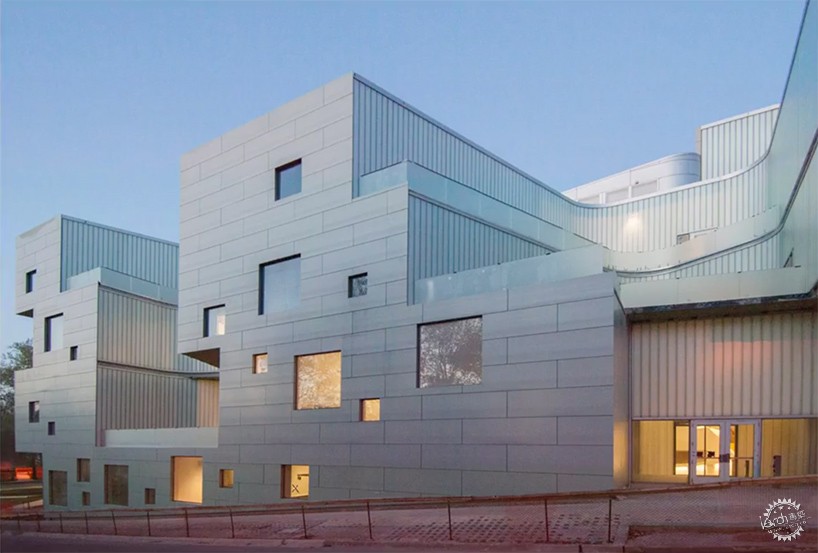
新大楼毗邻“西艺术大楼”,是史蒂芬•霍尔的团队在2006年建造完成的/the new building is adjacent to ‘art building west’, which steven holl’s team completed in 2006
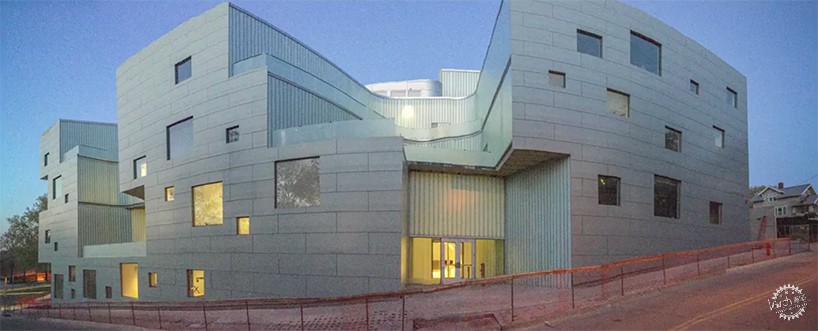
视觉艺术大楼和其内部的艺术设备将在2016年秋季向学生开放/the visual arts facility arts will open to students in the fall of 2016
出处:本文译自www.designboom.com/,转载请注明出处。
|
|
专于设计,筑就未来
无论您身在何方;无论您作品规模大小;无论您是否已在设计等相关领域小有名气;无论您是否已成功求学、步入职业设计师队伍;只要你有想法、有创意、有能力,专筑网都愿为您提供一个展示自己的舞台
投稿邮箱:submit@iarch.cn 如何向专筑投稿?
