Sharon 1
由专筑网Brick,杨帆编译
来自建筑事务所的描述。该住宅为一对六十岁的老夫妇设计。在建造之前,建筑场地主要为平地和周边的自然森林。
From the architect. The house was designed for a sixty year old couple. Prior to construction the building site was characterized by flat and natural forestry.
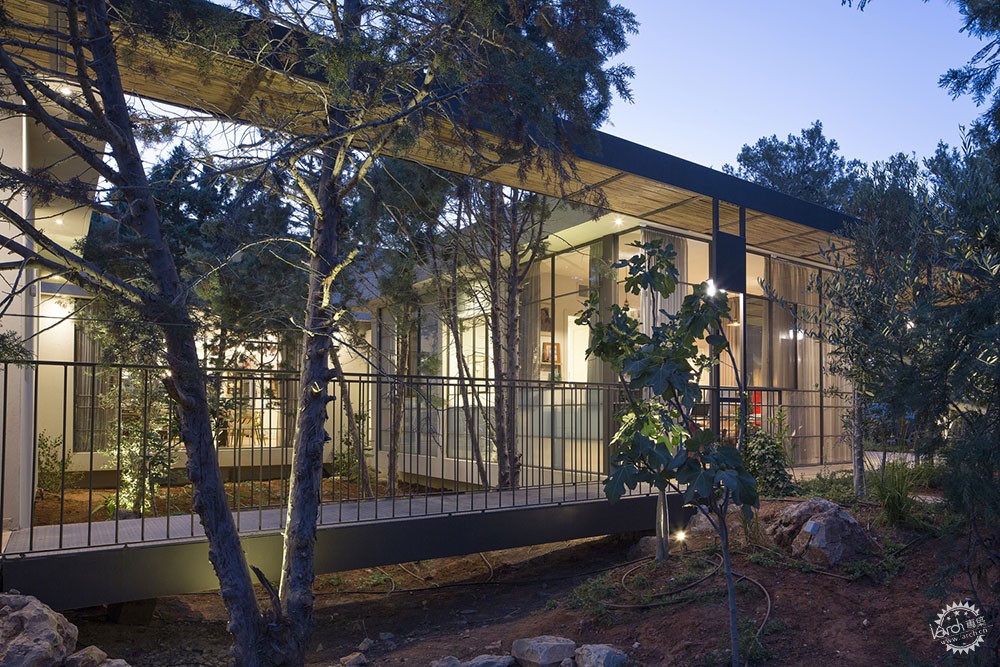
© Shai Epstein
接受项目之后,在第一次会议上,我给客户提出了两个基本选择方案,最后决定以场地上的树木决定房屋的规划。
At the first meeting after receiving the program, I presented two basic alternatives to the customer the plan that was selected was for the trees on site to dictate the planning of the home.
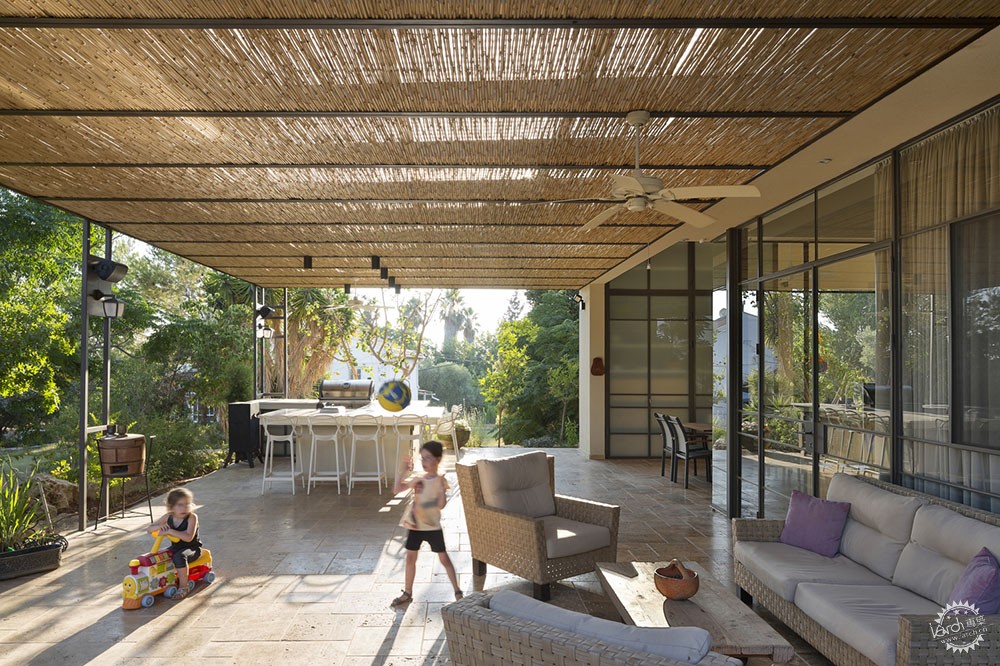
© Shai Epstein
最初规划包括使广场与可渗透孔洞纵横交叉,广场内的划分效果类似住宅的封闭和开放空间。覆盖和未覆盖区域取决于树木的位置。
The initial planning incorporated placing a rigid square criss crossed with porous holes , the effect of the division within the square is similar to the closed and open spaces of the home i.e the covered and non-covered area depending on the location of the trees.

© Shai Epstein
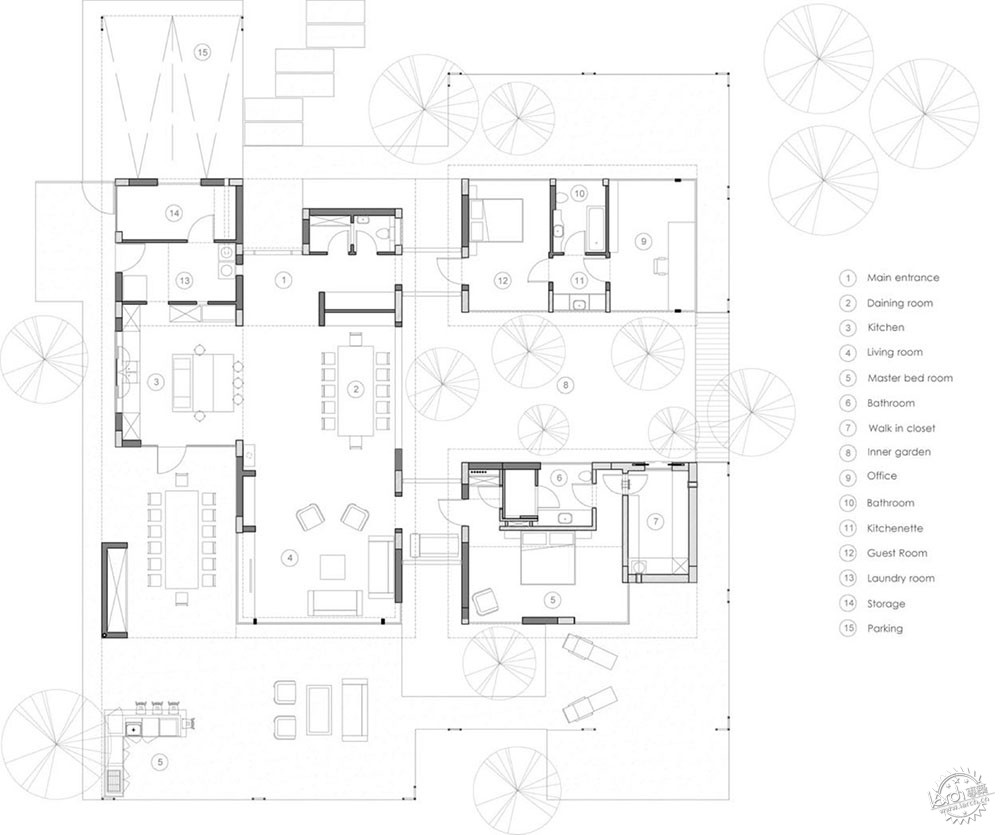
Plan/平面图
这就像在树干之间铺陈出去的树枝,希望尽可能地保护它们。
This is like laying an outstretched extended hand between the trunks out of a desire to preserve them as much as possible.
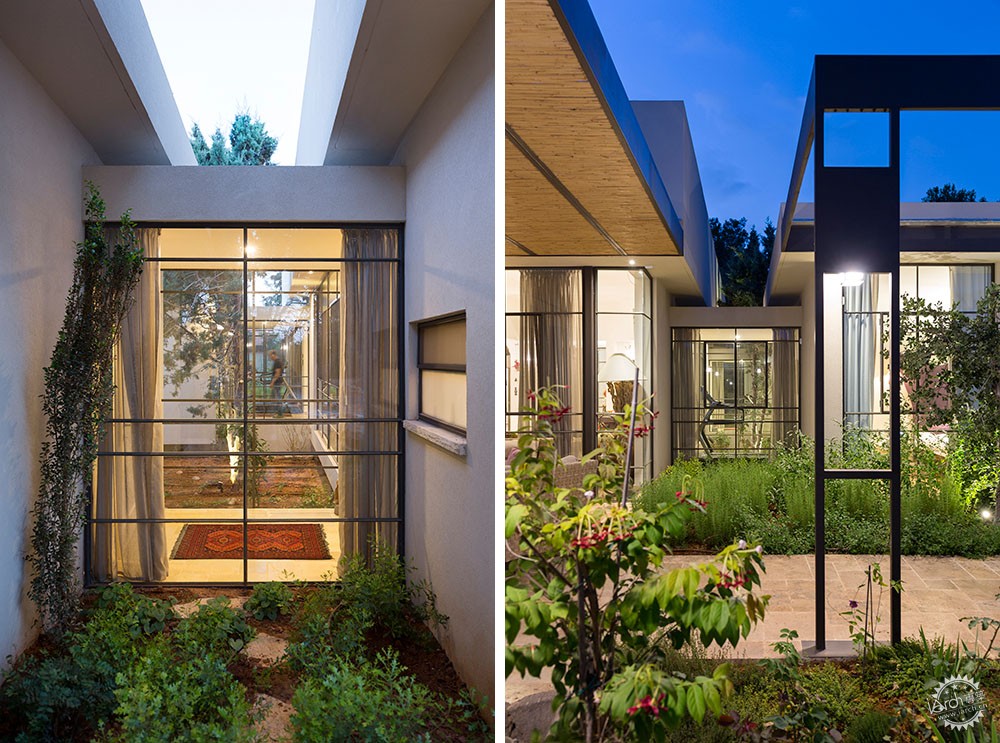
© Shai Epstein
经过深入详细的规划,广场的刚架被打断,房子被分成三个部分:其中中央部分通过两个“连接器”连到两个次要部分,连接器是狭窄的透明通道。庭院在三个厢房之中,施工前保持自然状态,第四个区域有一座桥,这实际上界定了内部露天空间,而桥下是花园。
Upon diving into the detailed planning, the rigid frame of the square was broken, and the house was divided into three parts: a central one which connects to two secondary parts through two "connectors" – which are narrow transparent passages. Among the three wings - Courtyard retains the natural state of the area prior to the construction and the fourth area there is a bridge, which in effect defines an internal space beneath the open sky, while below is the garden.
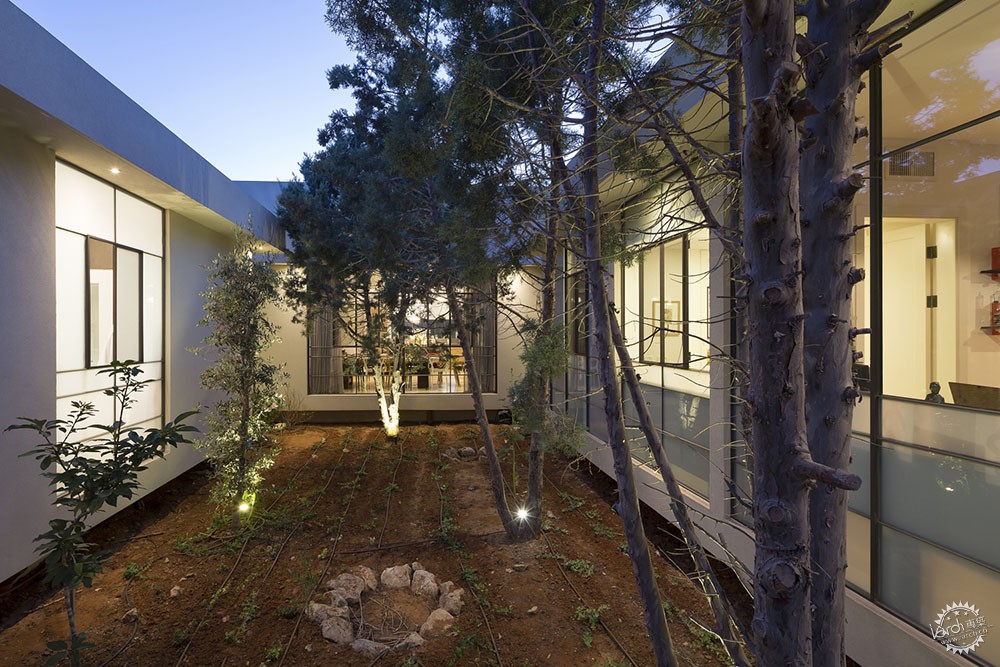
© Shai Epstein
房子主要以开口为特点,除了西侧,房屋的其他面均从地板延伸到天花板,房屋西侧被遮蔽,模糊了室内外之间的过渡,在主要开口上创造连续不断的阴影。
Most of the house is characterized by openings that reach from the floor to the ceiling on all sides of the house, except for the West, which is shaded this blurs the transition between interior and exterior, creating a constant shading on the primary openings.
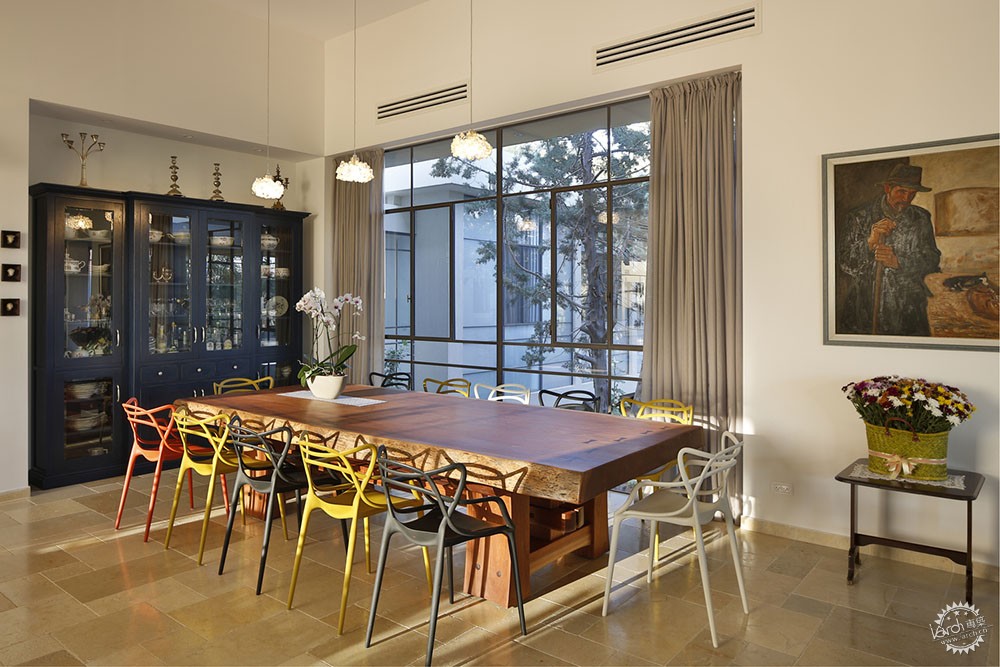
© Shai Epstein
中央分区:空间高约4米,包括餐厅、厨房和储藏室。这个空间还用于布置餐桌、座位区和户外厨房。
Central Division: Space height of about 4 m includes, dining area, kitchen and storage room. This space functions additionally for a t dining table, seating area and outdoor kitchen.
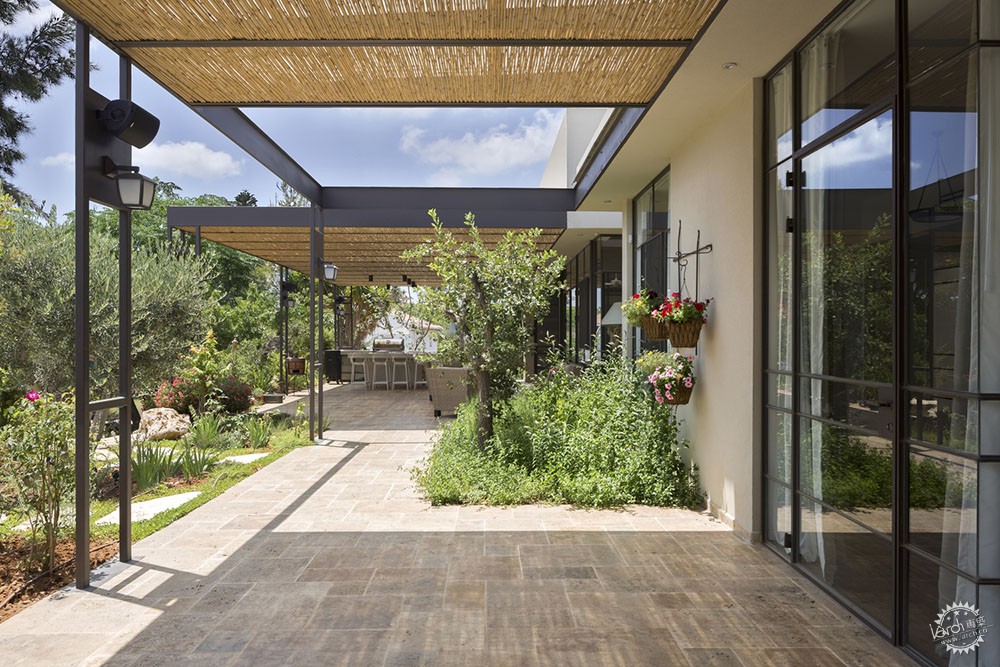
© Shai Epstein
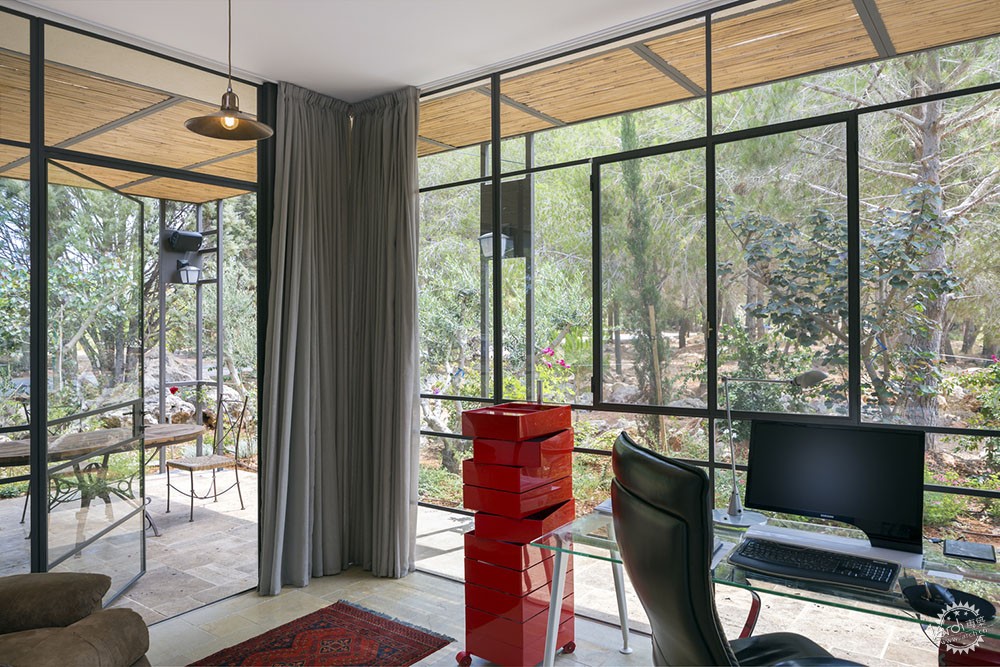
© Shai Epstein
南部的后厢房包括卧室、浴室和步入式衣帽间。
北厢房朝向街道,包括客房、浴室、厨房和书房/办公室。室外玻璃墙显示这种分区。书房位于东端,三面敞向自然森林。
The south rear wing includes: bedroom, bathroom and walk-in closet.
The north wing towards the street includes: guest room, bathroom, kitchenette and a den / office. Glass walls on its exterior characterize this division. The study, which is located at the eastern end, is open on three sides to a natural forest.
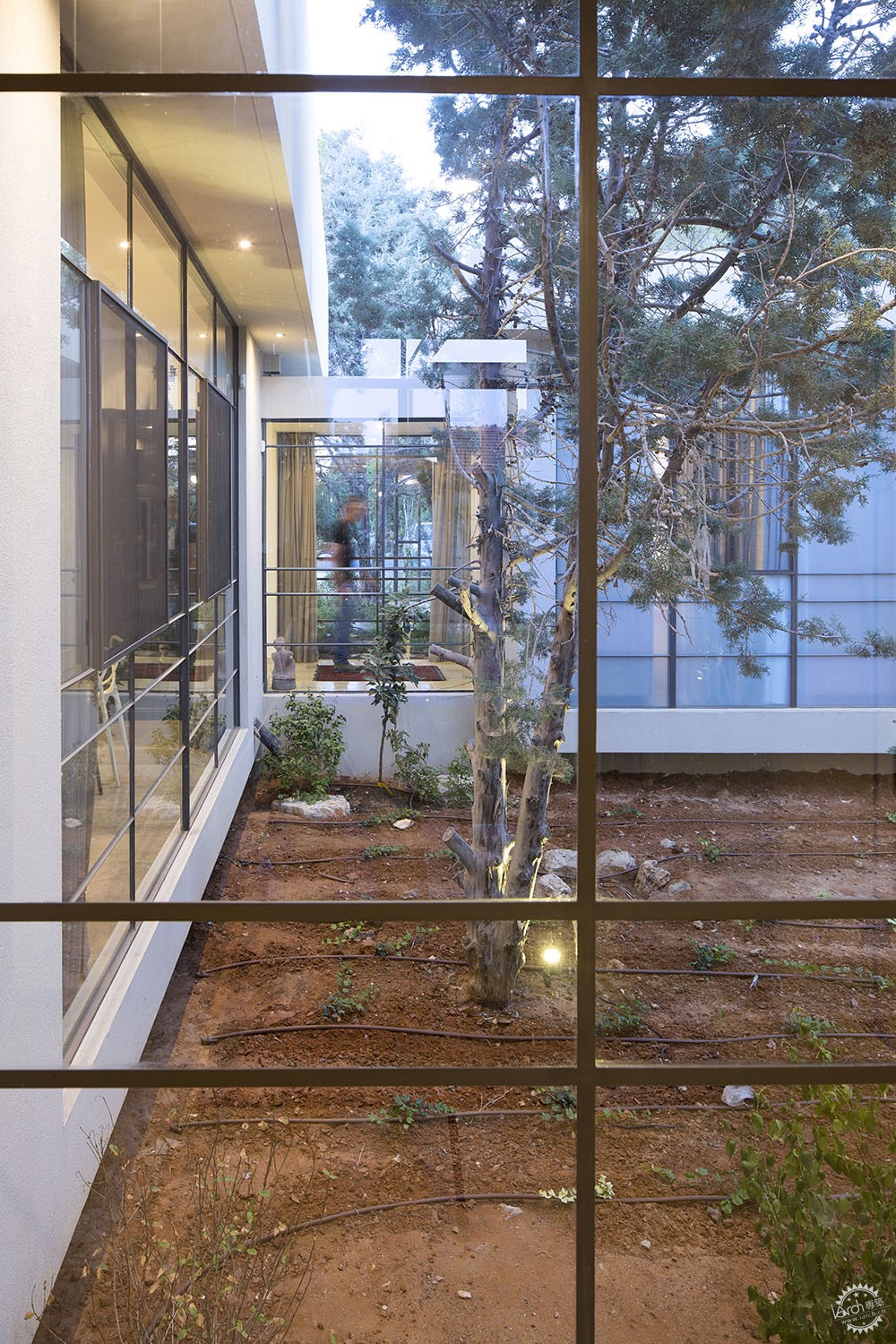
© Shai Epstein
次要空间天花板的高度是3米。
新植物被添加到到原有植被中,主要以当地植物为特点,如橄榄、橡树、无花果等。
The ceiling height in the secondary spaces is 3 m.
The vegetation has been added to the existing vegetation is characterized mainly local vegetation such as olives, oaks, figs, etc.
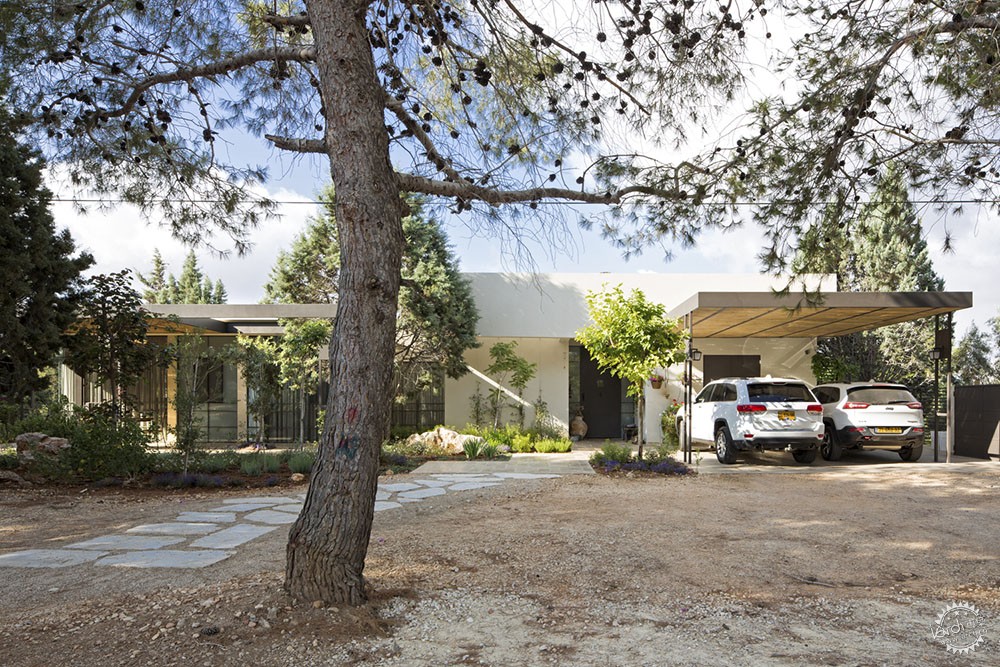
© Shai Epstein
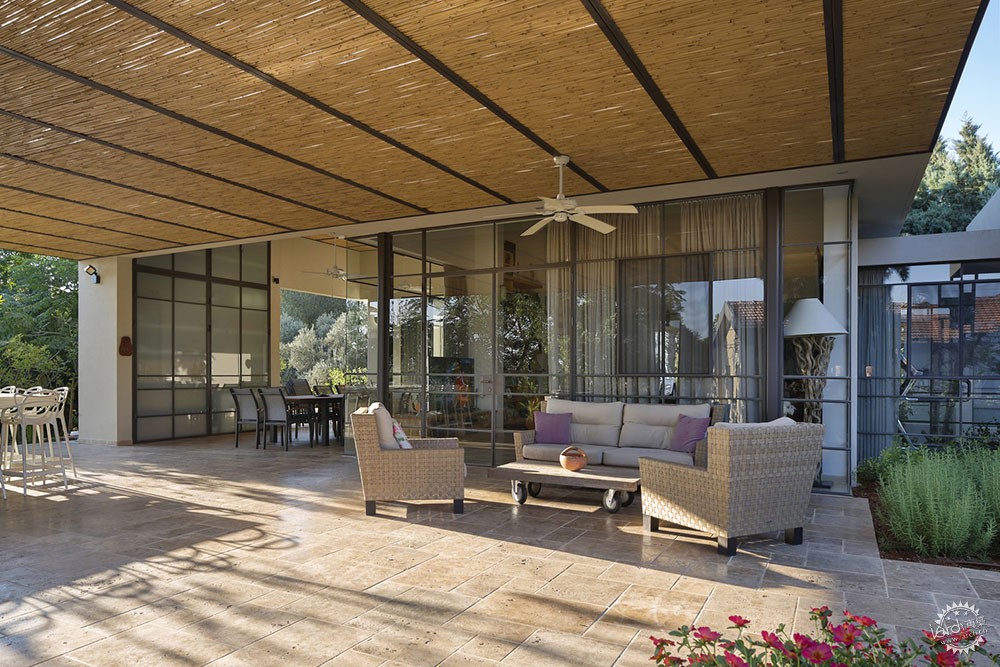
© Shai Epstein
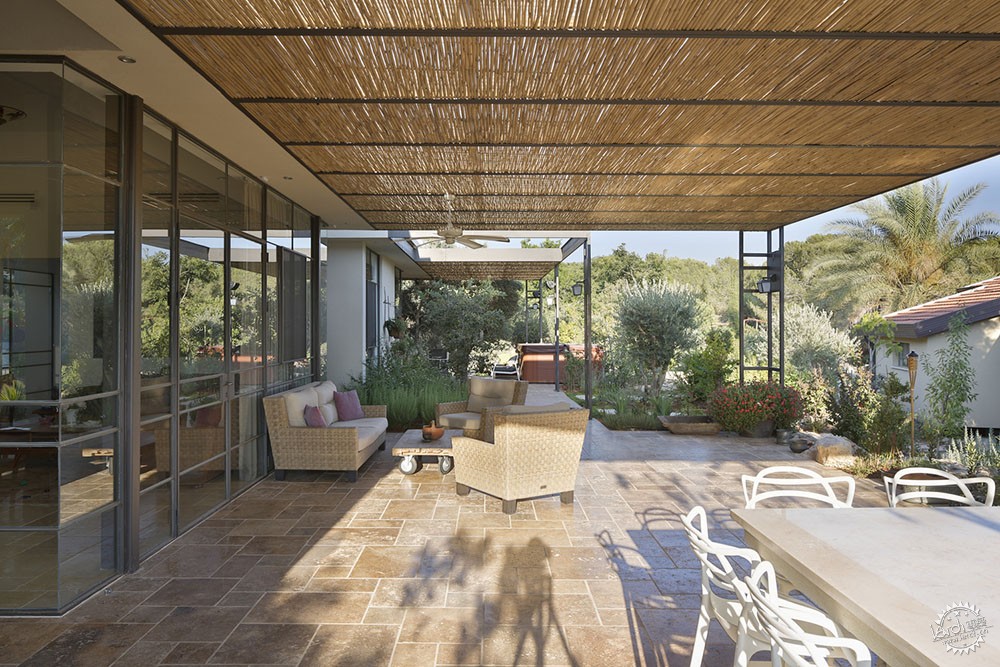
© Shai Epstein
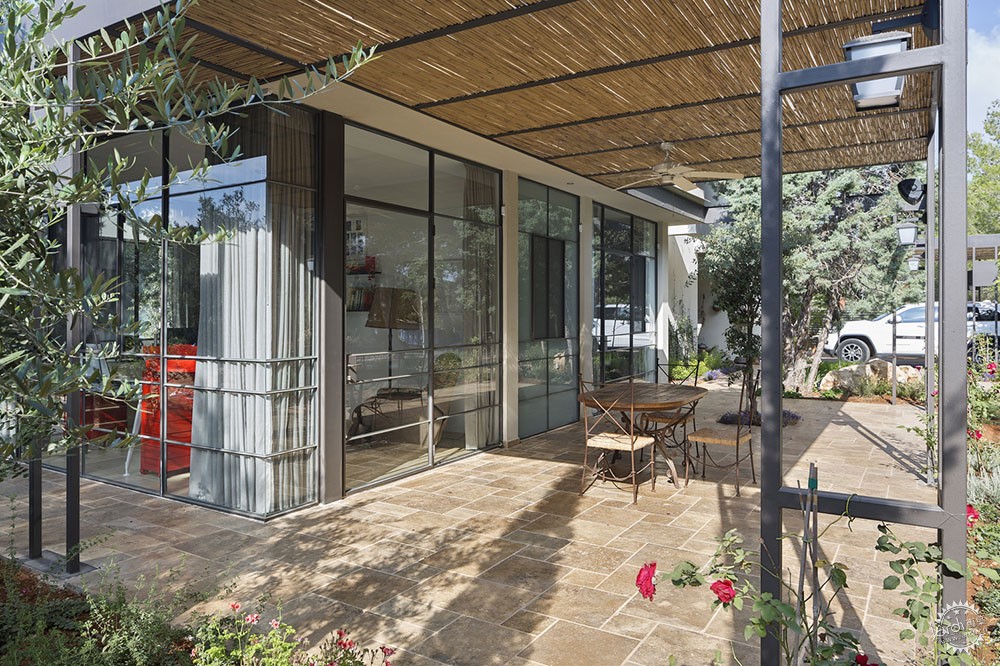
© Shai Epstein
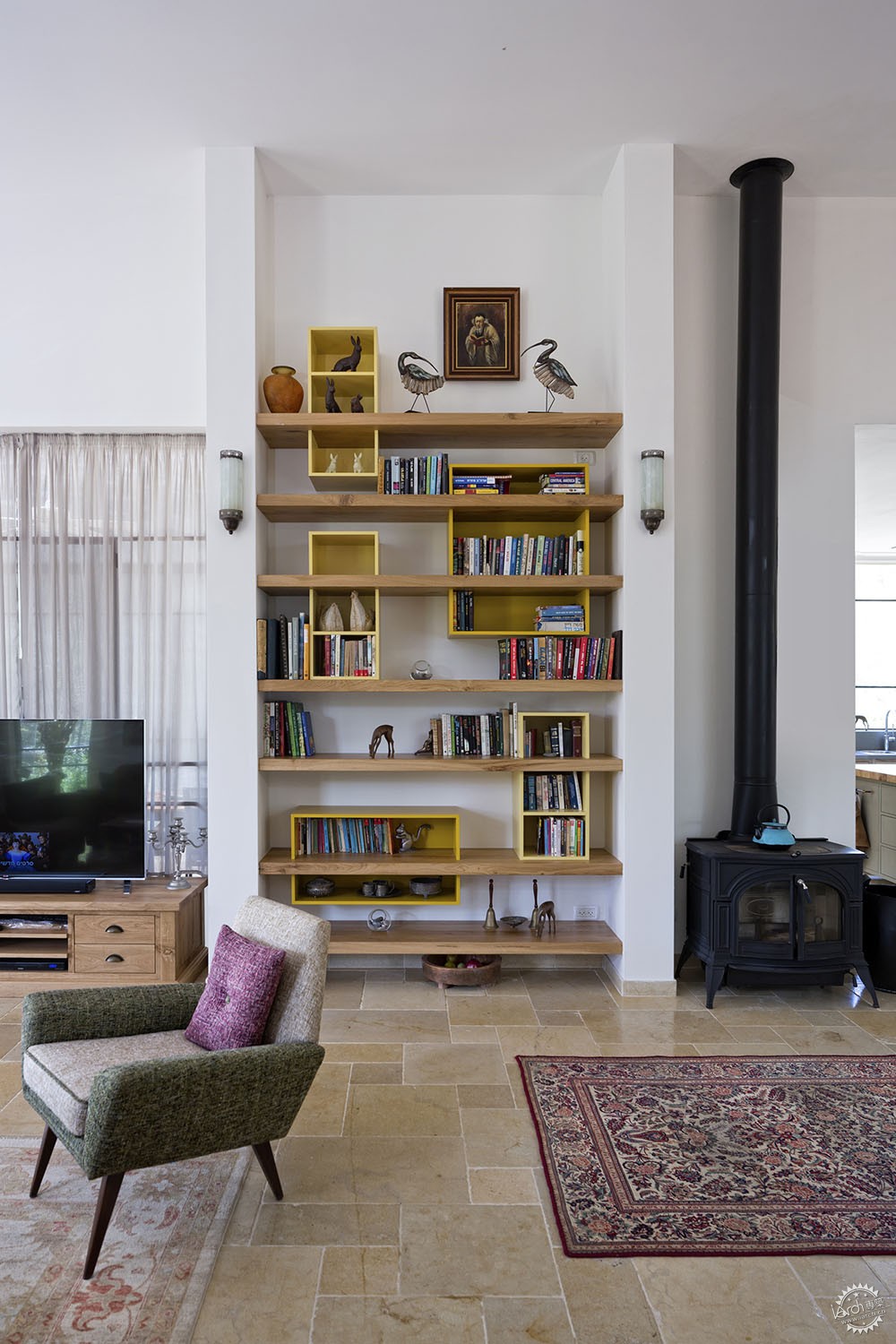
© Shai Epstein

North Elevation/北立面

East Elevation/东立面
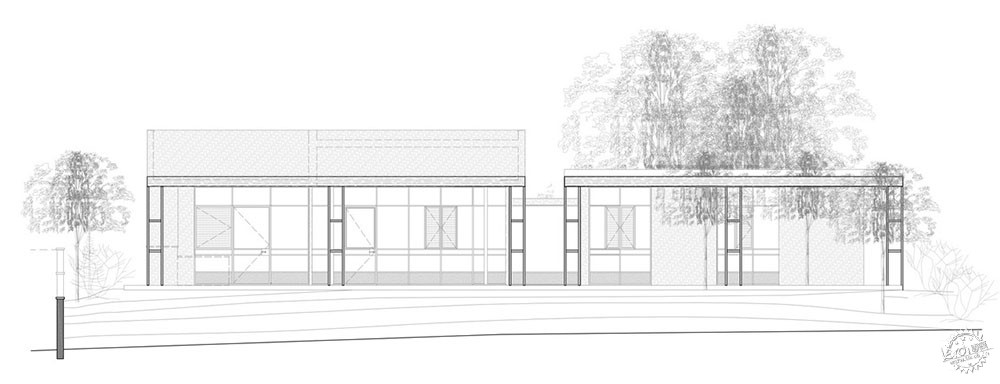
South Elevation/南立面

Section/剖面图
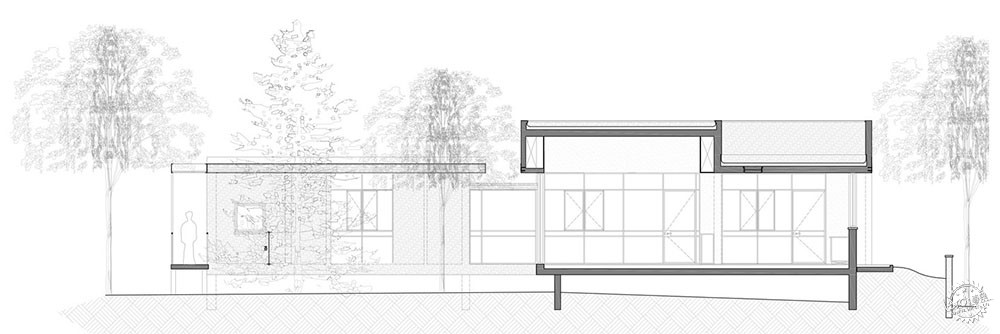
Section/剖面图
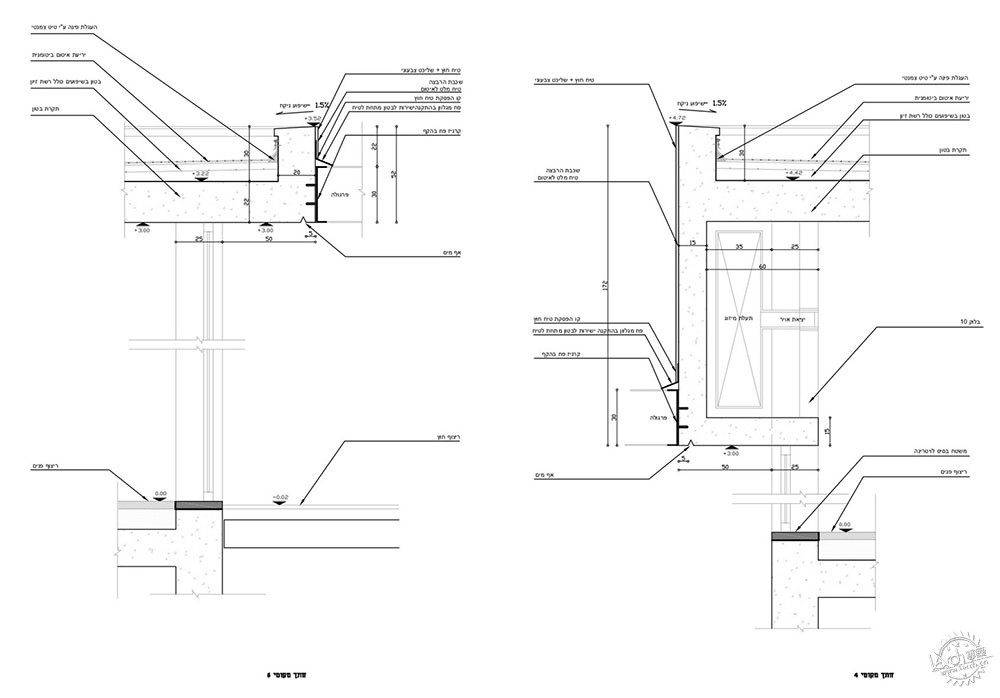
Detail/细节
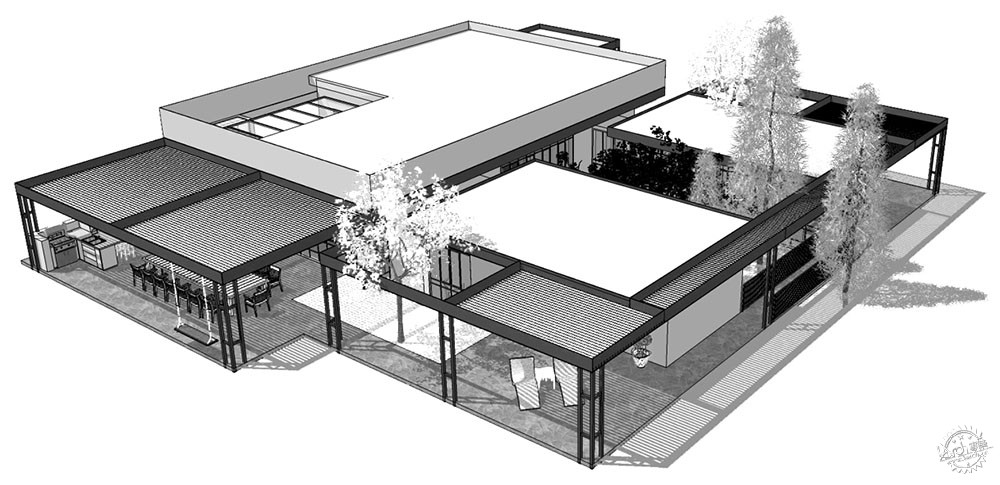
Model/模型

Model/模型
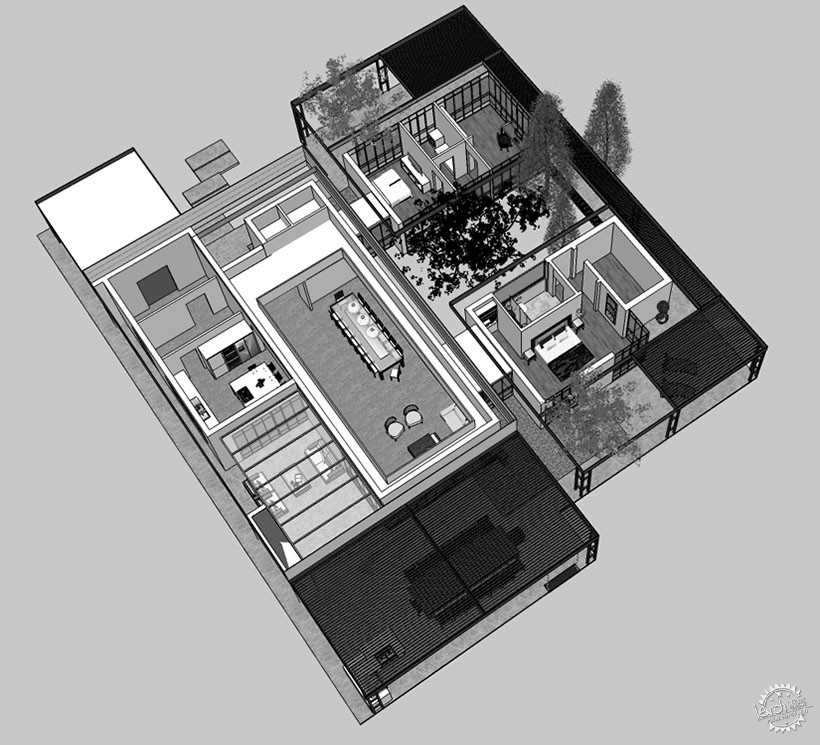
Model/模型
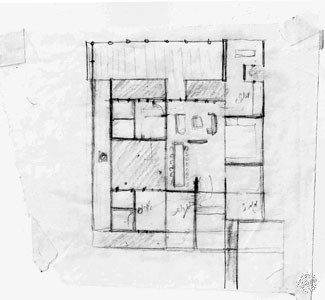
Diagram/图解
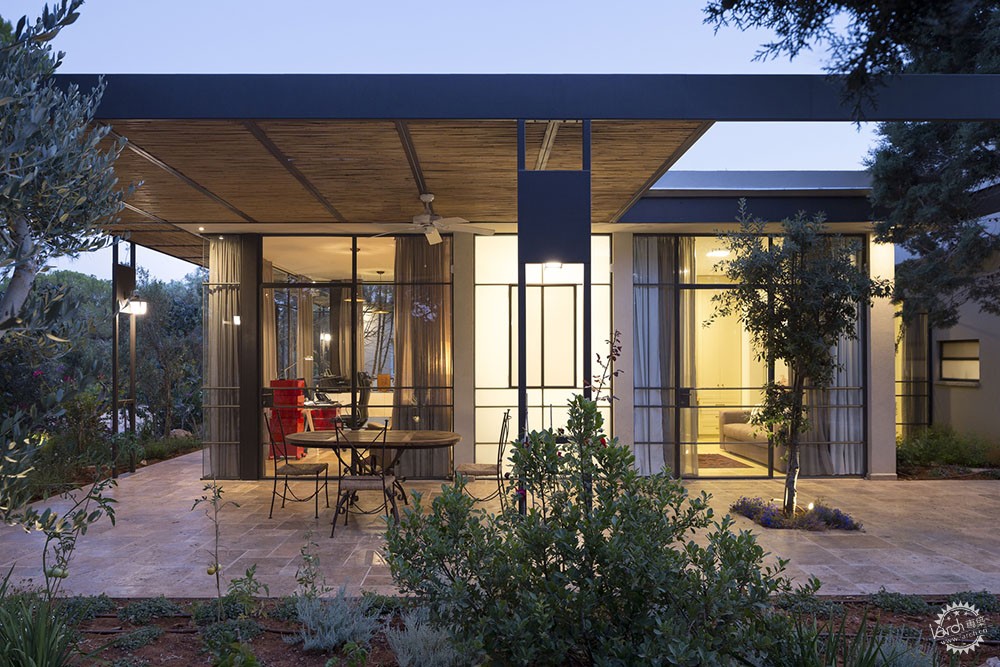
© Shai Epstein
建筑设计:BE architects
项目位置:以色列,HaSharon
占地面积:1,600平方米
项目面积:250.0平方米
项目时间:2015年
摄影:Shai Epstein
Architects:BE architects
Location:HaSharon,Israel
Site Area:1,600 m2
Area:250.0 sqm
Project Year:2015
Photographs:Shai Epstein
出处:本文译自www.archdaily.com/,转载请注明出处。
|
|
专于设计,筑就未来
无论您身在何方;无论您作品规模大小;无论您是否已在设计等相关领域小有名气;无论您是否已成功求学、步入职业设计师队伍;只要你有想法、有创意、有能力,专筑网都愿为您提供一个展示自己的舞台
投稿邮箱:submit@iarch.cn 如何向专筑投稿?
