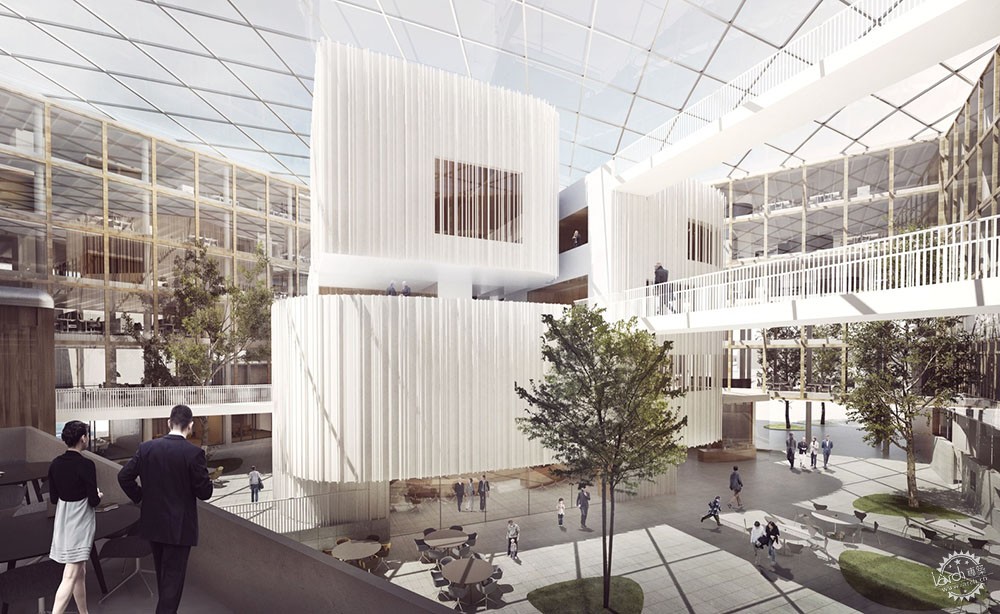
Henning Larsen Architects Wins Competition to Design New City Hall in Uppsala
由专筑网杨帆,Vigo编译
Henning Larsen建筑事务所在与SLA和TyréNS的合作下赢得了瑞典的乌普萨拉新市政厅的设计竞赛,击败了Schmidt Hammer Lassen建筑事务所,White Arkitekter建筑事务所,Ahrbom & Partners以及3XN建筑事务所。
Henning Larsen Architects, in collaboration with SLA and Tyréns, has won a competition for the design of a new city hall in Uppsala, Sweden, beating out proposals from Schmidt Hammer Lassen Architects, White Arkitekter, Ahrbom & Partners, and 3XN Architects.
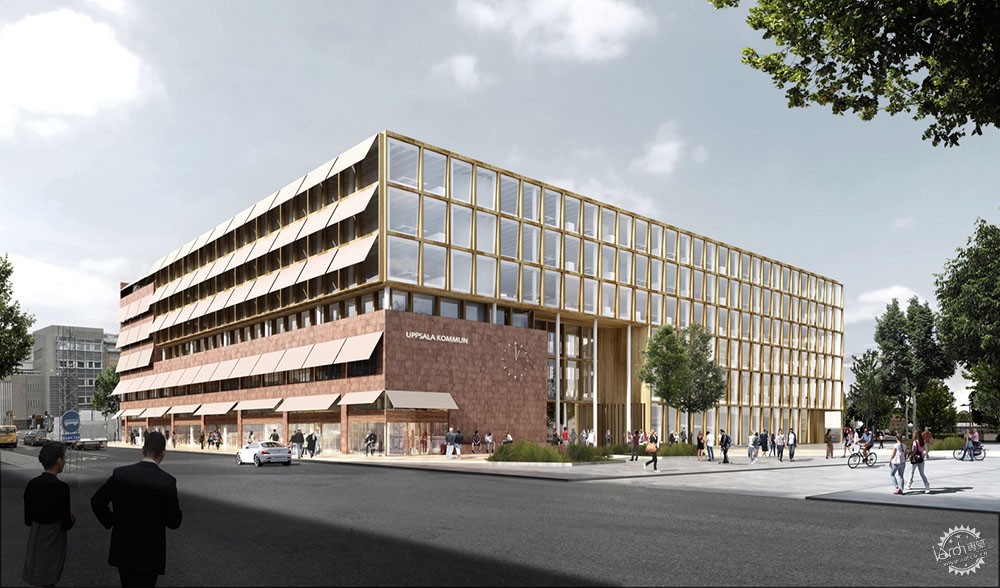
© Henning Larsen Architects
该项目是对建于1957的原市政厅建筑的一次翻新与扩建,仅有一部分仍按照原来的图纸设计。Henning Larsen建筑事务所将原有的L形建筑封闭起来,使旧建筑与有着玻璃屋顶的庭院相连接,为瑞典第四大城市的居民提供了一个新的公共聚集场所。
The project will include a refurbishment and addition to the existing city hall building, which was built in 1957 and only partially completed in accordance with the original drawings. Henning Larsen Architects’ design will close off the L-shaped building, connecting the old and the new with a glass-roofed courtyard to create a new public gathering place for residents of Sweden’s 4th largest city.
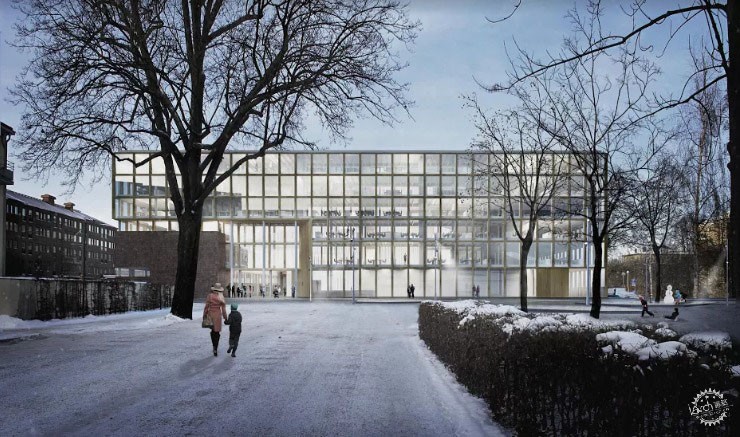
© Henning Larsen Architects
新的25000平方米(270000平方英尺)的市政厅将反映政府对于透明化、公开化的构想,邀请公众通过开放的连接通道直接进入室内广场。玻璃覆盖的庭院将作为新的会议场所,并包含了公共服务点。
The new 25,000 square meter (270,000 square foot) city hall will reflect the government’s desire for transparency and accessibility, inviting the public inside via an opening connecting the streetscape directly to the interior plaza. The glass-covered courtyard will serve as the new meeting place where public services are programs are located.
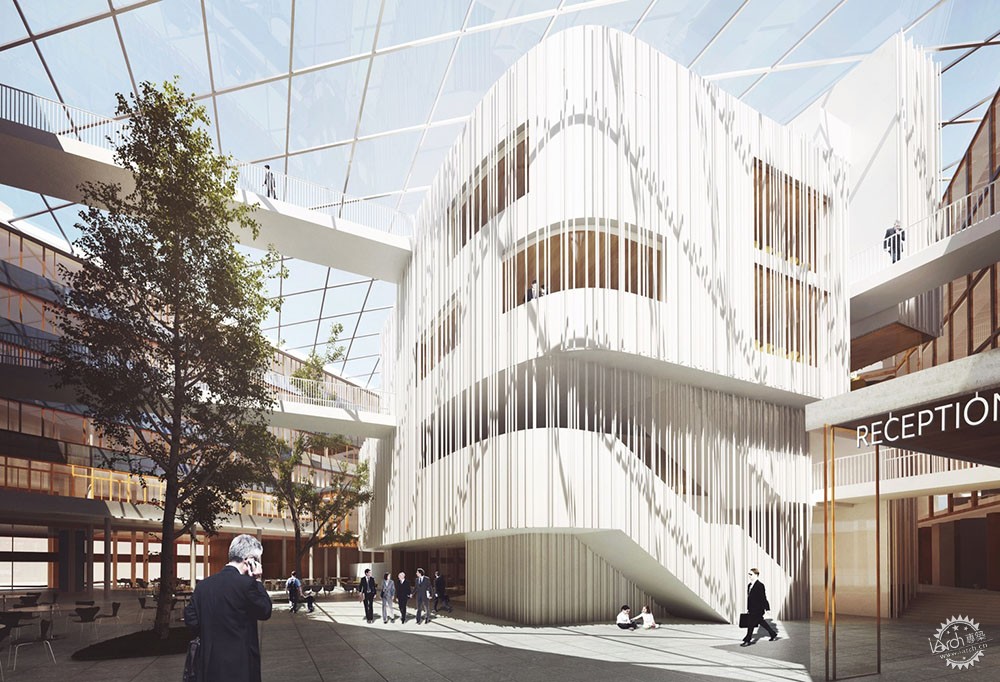
© Henning Larsen Architects
在庭院中心,雕塑感的设计通过人行天桥将一系列的新旧部门连接起来。该中心大楼将容纳众议院市政厅,会议和会议设施,同时鼓励共享和解决跨学科问题,营造一个现代的工作环境。额外的空间包括1500个灵活的工作场所,一个带户外座位的咖啡厅,还有餐厅、商店、会议设施和公共、私人展厅及活动空间。
At the center of the courtyard, the sculptural addition links old and new departments with a series of footbridges at various levels. This central building will house town hall, meeting and conference facilities, while encouraging sharing and cross-disciplinary problem solving, hallmarks of a modern work environment. Additional program elements include 1,500 flexible workplaces, a cafe with outdoor seating, a restaurant, shops, conference facilities and spaces for public and private exhibitions and events.
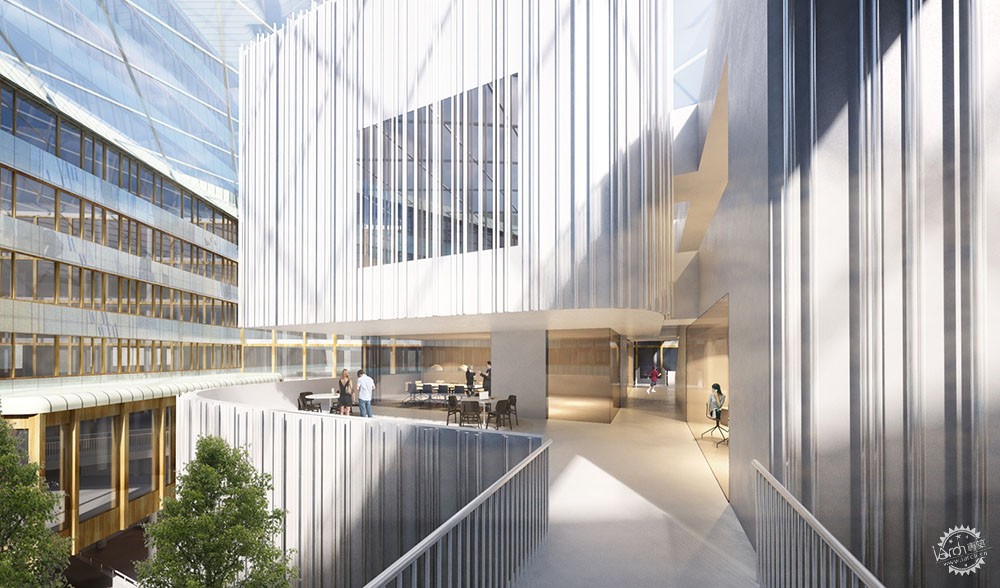
© Henning Larsen Architects
由于建筑设计的标准功能、适应性、执行性和可持续性,该项目满足联合建筑质量功能需求,被陪审团选中。”
The project was chosen by the jury based of the criteria of architectural design, functionality, adaptability, implementation capability, and sustainability, finding Henning Larsen Architects' proposal “the one which most convincingly unites functional demands with architectural quality.”
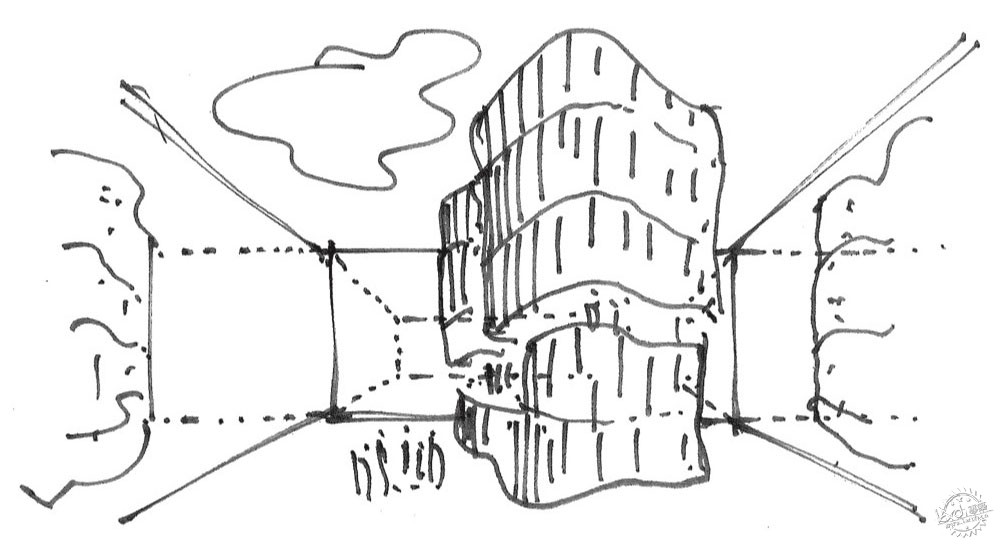
© Henning Larsen Architects
“我们的愿景是设计一个受欢迎的,具有现代感的市政厅,能够促进与公民的对话,并作为一个功能性的办公地点,以及议员、政要举行会议的场所。同时,我们要保留现有建筑的建筑价值。我想,获奖的提案以一个非常优雅的方式解决了这个问题,”乌普萨拉评委会主席Marlene Burwick说道。
"Our vision is a welcoming, modern town hall that promotes dialogue with the citizens, is a functional work place, and a meeting place for townsmen, officials, and politicians. At the same time, we want to preserve the architectural value of the existing building. I think, the winning proposal has solved this equation in a very elegant way," said Major of Uppsala and jury chair, Marlene Burwick.
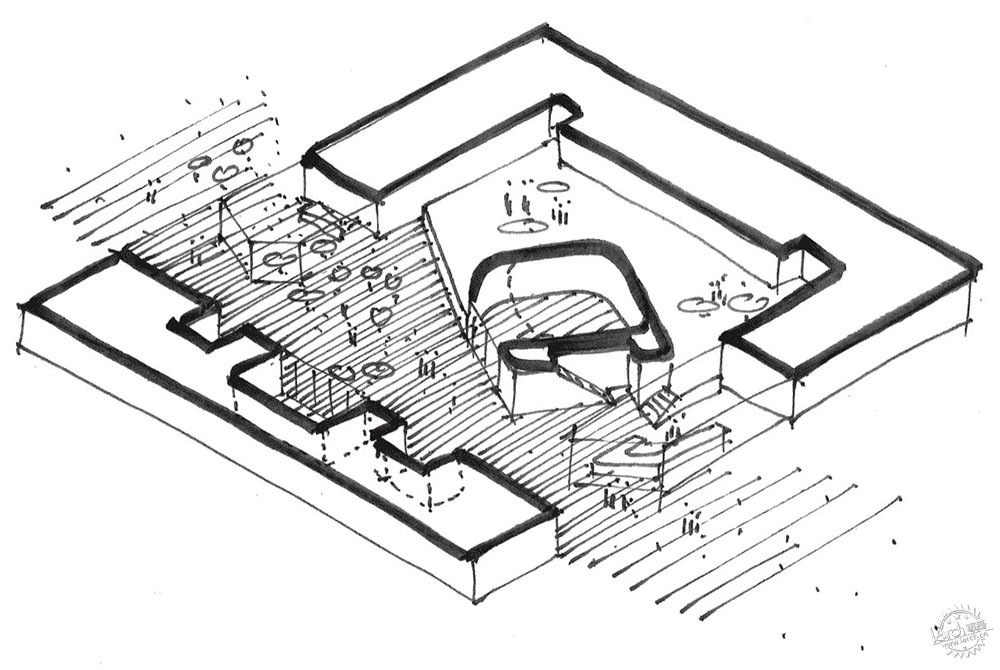
© Henning Larsen Architects
该市将与Henning Larsen建筑事务所和顾问进一步协同合作完成该项目的设计。市政厅的建设计划于2017年开始,预计将于2020年竣工。
信息来源于Henning Larsen Architects, Arkitekt.se。
The city will now work with Henning Larsen Architects and consultants to further develop the project. Construction on the city hall is scheduled to begin in 2017, with completion anticipated for 2020.
News via Henning Larsen Architects, Arkitekt.se.

© Henning Larsen Architects
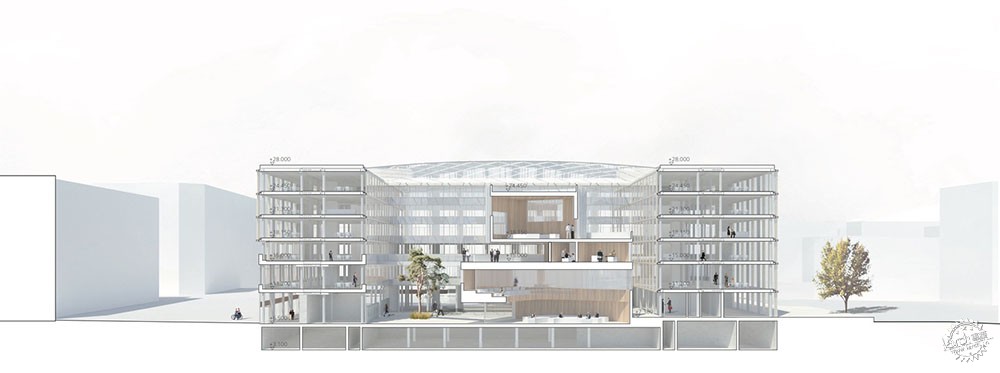
© Henning Larsen Architects
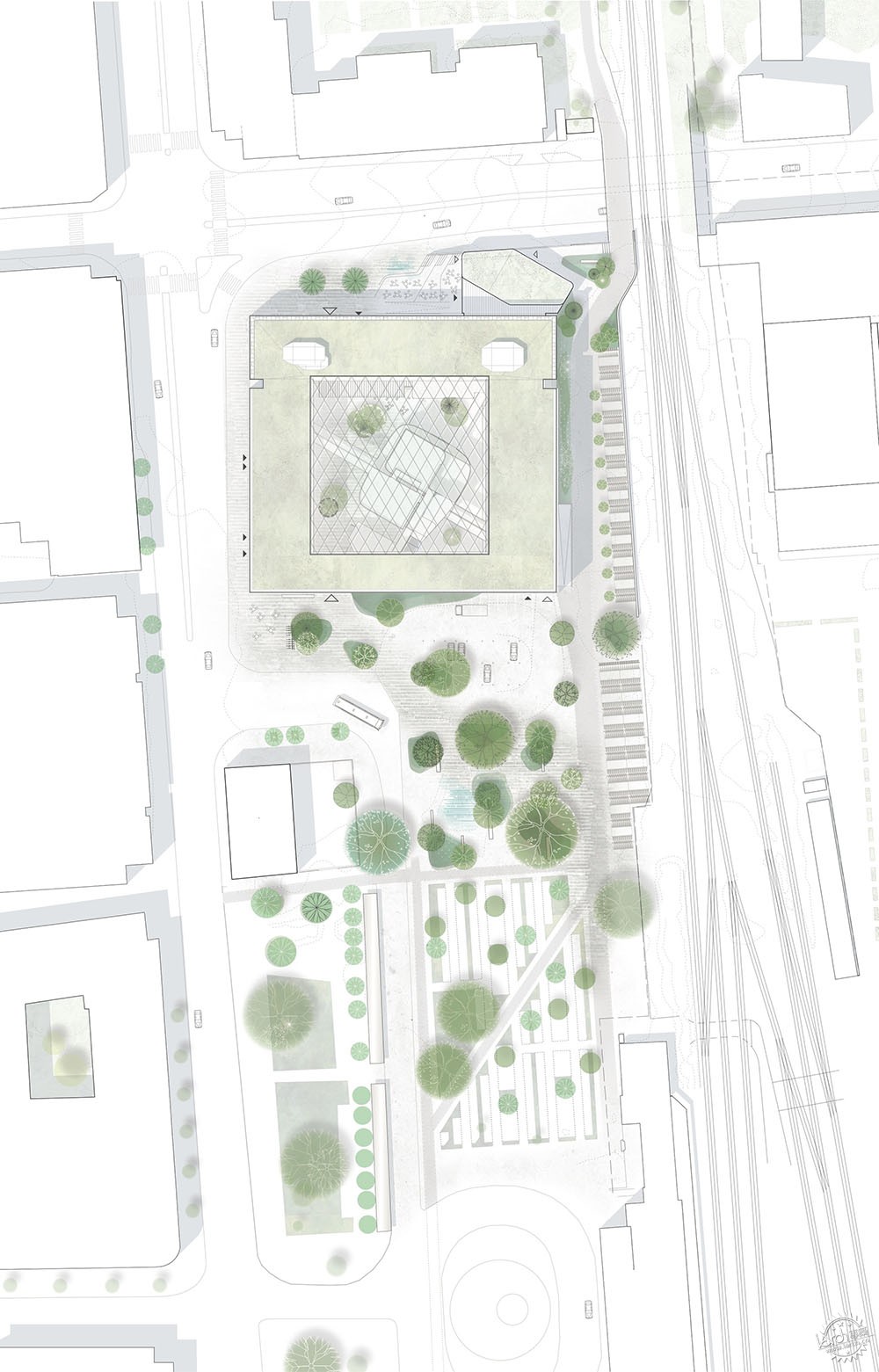
© Henning Larsen Architects
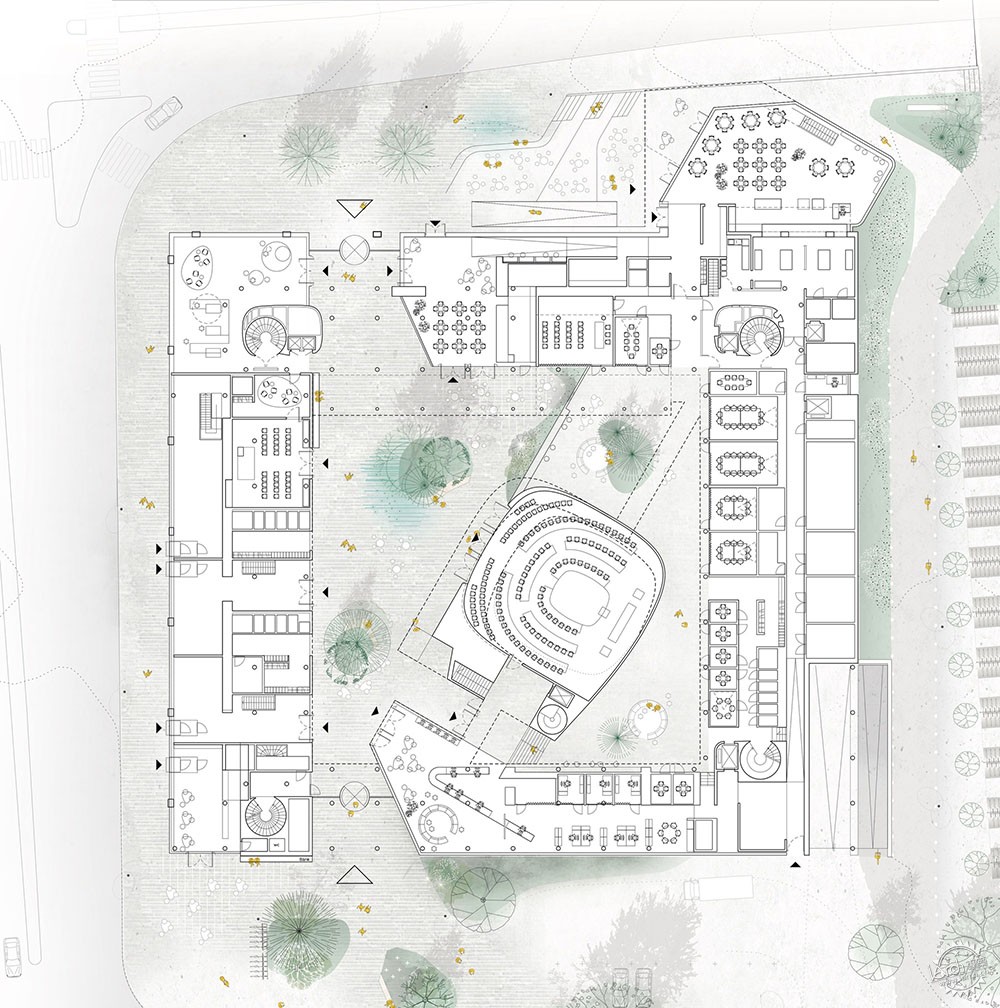
© Henning Larsen Architects
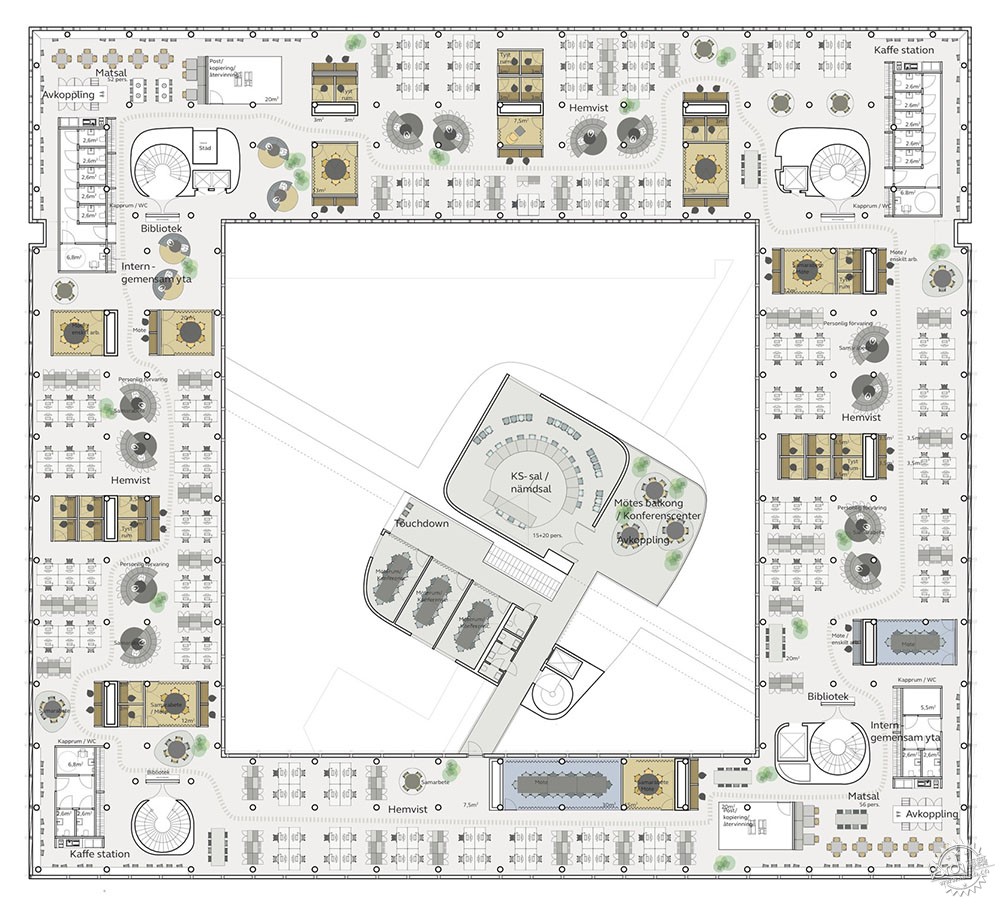
© Henning Larsen Architects
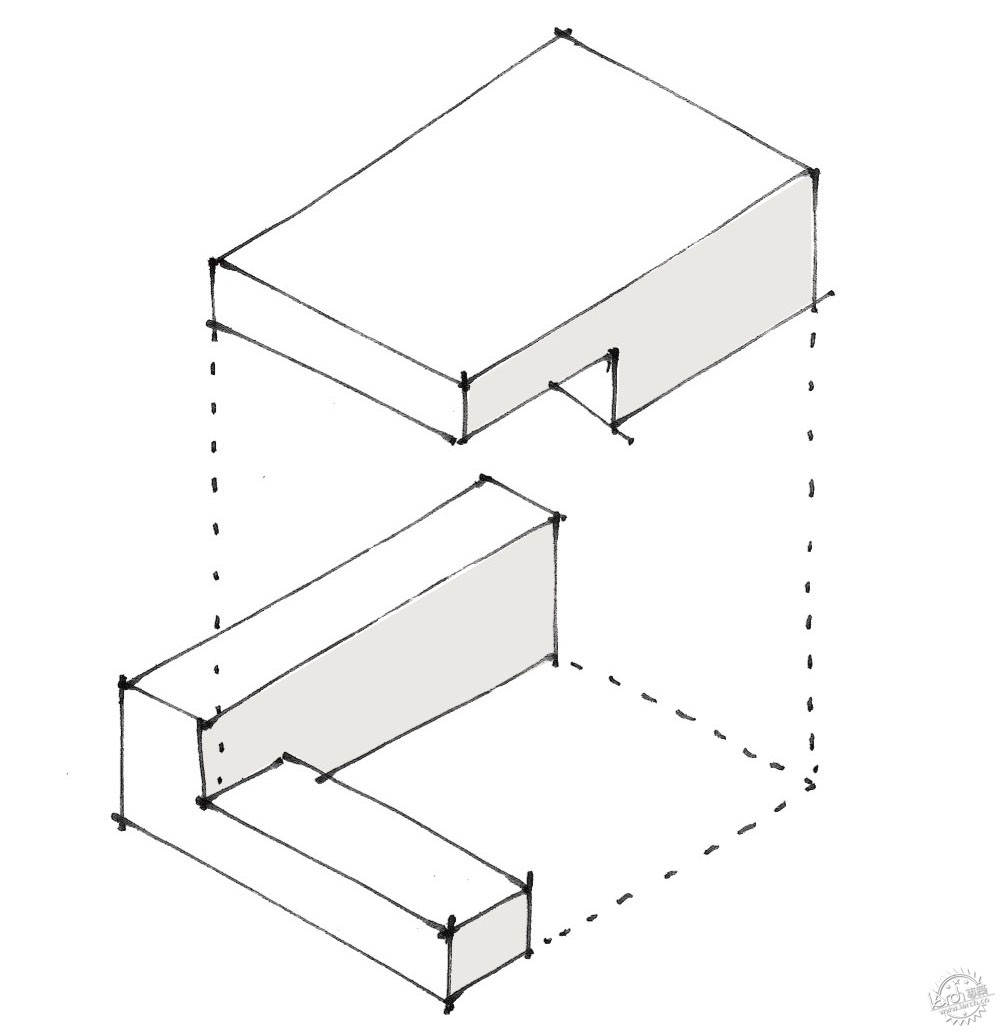
© Henning Larsen Architects
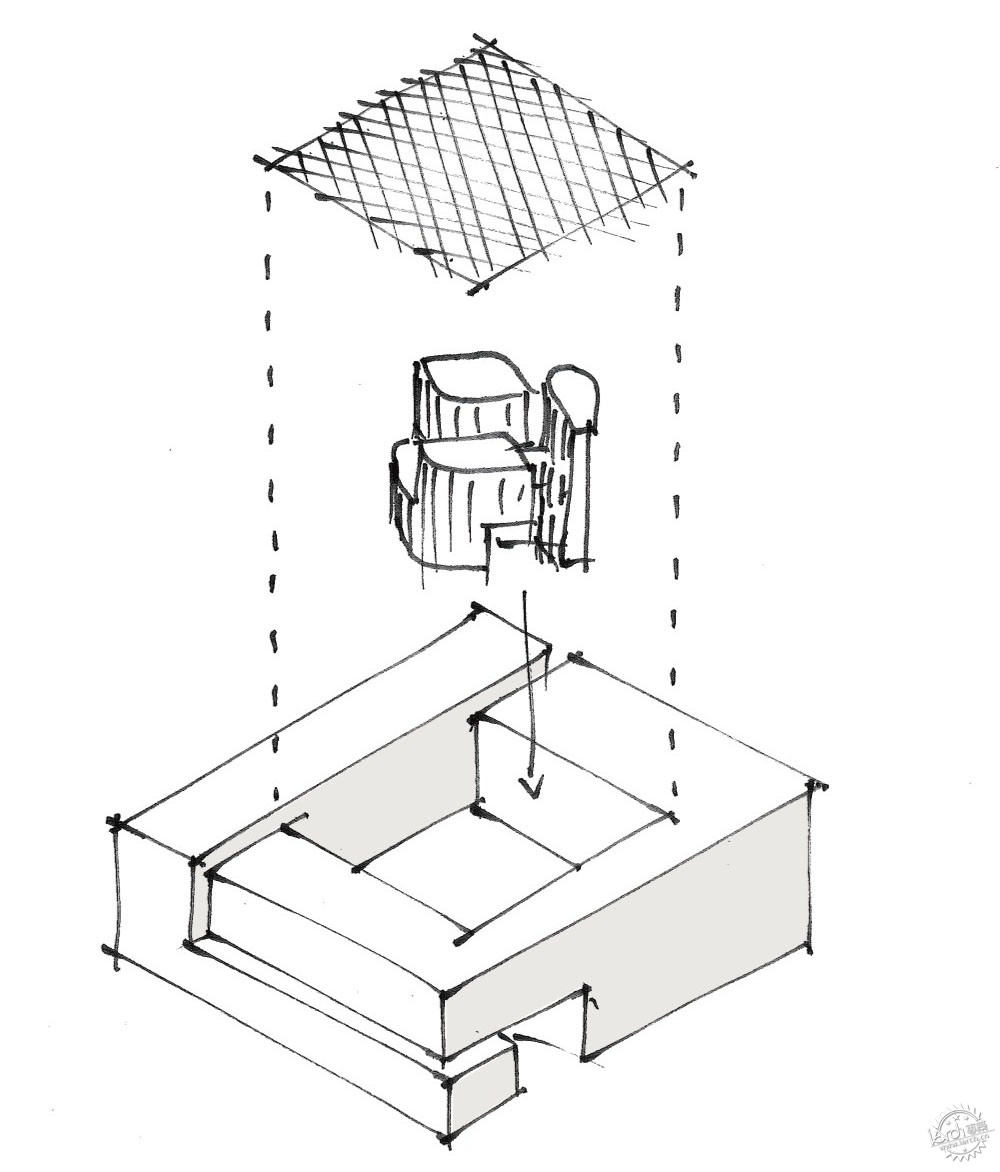
© Henning Larsen Architects
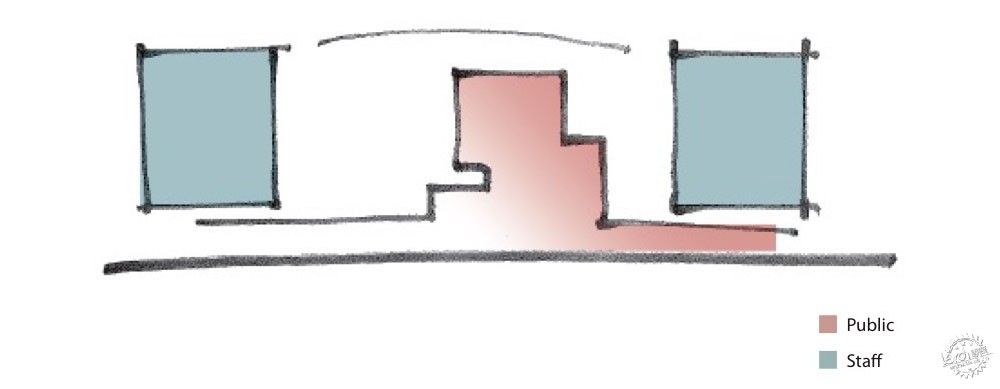
© Henning Larsen Architects
建筑设计:Henning Larsen Architects
地点:瑞典,乌普萨拉
委托方:乌普萨拉市政府
景观:SLA
工程:Tyréns
可持续发展:BREEAM-SE Excellence
项目类型:竞赛设计
面积:25000平方米
摄影:Henning Larsen Architects
Architects: Henning Larsen Architects
Location: Stadshuset, 753 21 Uppsala, Sweden
Client: City of Uppsala
Landscape: SLA
Engineer: Tyréns
Sustainability: BREEAM-SE Excellence
Type of Assignment: Invited Competition
Area: 25000.0 sqm
Photographs: Henning Larsen Architects
出处:本文译自www.archdaily.com/,转载请注明出处。
|
|
