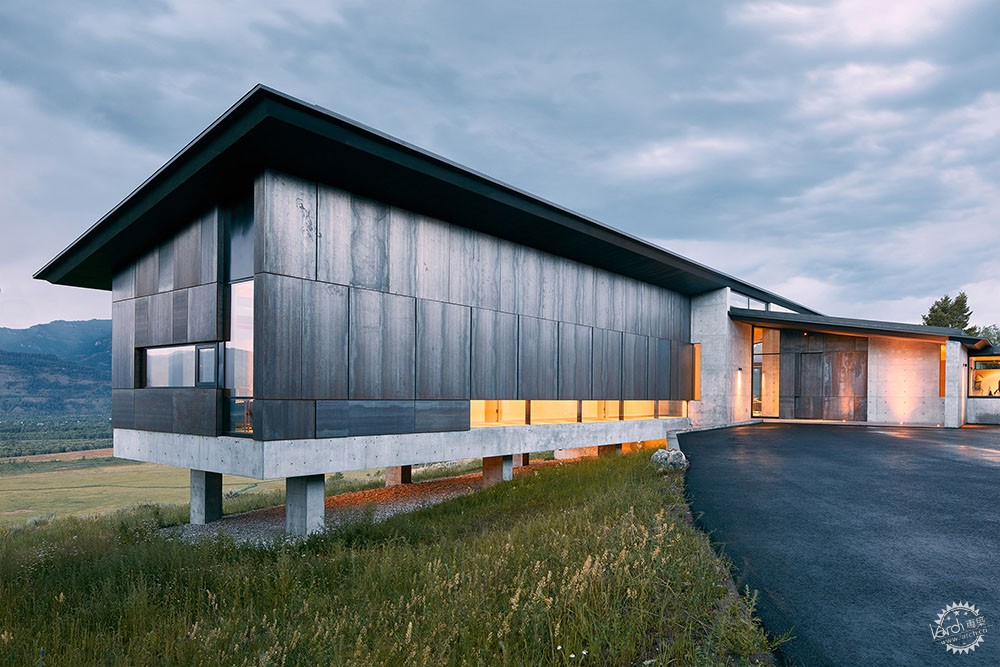
Abramson Teiger builds steel-clad residence in a Wyoming meadow
由专筑网朱王倩,韩平编译
美国Abramson Teiger工作室建造了位于怀俄明的一栋乡村住宅,这是一个由玻璃、混凝土、耐风化钢组成的低平体块。
怀俄明住宅靠近杰克逊镇,该古朴的小镇在州西边,被群山包围。
US studio Abramson Teiger has created a rural Wyoming home that consists of low-lying volumes made of glass, concrete and weathering steel.
The Wyoming Residence is located near Jackson, a quaint town in the west of the state that is ringed by mountains.
单层住宅位于平坡草原上,面积达7000平方英尺。它由两个低平、线型的体块和分开的融于地景的车库组成。
建筑与自然环境和谐相处,是设计团队的最主要的关注点。
Encompassing 7,000 square feet (650 square metres), the single-storey house is set within a gently sloping meadow. It consists of two low-lying, rectilinear volumes and a detached garage that is sunken into the landscape.
Creating a building that worked in harmony with the natural setting was a paramount concern for the design team.
“为呼应提顿山脉的壮丽而无缝紧邻的草地,俄怀明住宅体现出形式和材料认真的结合,”Abramson Teiger建筑事务所,洛杉矶工作室说道。
“房子尝试在入口处体现庄严和引人注目,但是在鸟瞰草原和从谷底观景时隐身于景色中。”
"Echoing the grandeur of the Teton Mountain Range whilst seamlessly inhabiting the adjacent grassland, the Wyoming Residence exhibits a conscientious marriage of form and material," said Abramson Teiger Architects, a Los Angeles-based studio.
"The home manages to feel stately and striking at the entrance, but is hidden from view looking down the meadow and up from the valley floor."
住宅覆盖有耐风化钢,用面板平移创造视觉兴趣点。在室内外都可以看到由在基地浇铸的混凝土板形成的墙壁。
带角度的锌屋顶可以持续使用几十年且不需要维修。
The residence is clad in Corten steel, with panels slightly offset to create visual interest. Walls made of panel-formed concrete that was poured on site are visible on both the exterior and interior.
Angled zinc roofs are intended to last for decades with little to no maintenance.
“几乎每种材料在这间屋子都有体现,这是为了创造可以抵抗各种天气和时间且不需维修的空间。”建筑师说道。
设计对基地仅需要做很小的改变。为了保持自然的地形,团队使用混凝土柱子升高了结构部分,这样只需最小的基础工作。
"Almost every material implemented in this home was done so to create a maintenance-free space that withstands the weather and betters with age," the architects said.
The design required only minimal alterations to the site. To maintain the natural grade, the team elevated a portion of the structure using concrete columns that required minimal foundation work.
“唯一且主要的地形改变在凹进去的车库,在其顶部用绿色的屋顶作为补充来保护草原,”公司说道。
室内,素雅的混凝土地面为空间带来现代感,同时木质板为天花板和墙壁增添温暖。从地板到天花板的窗框是黑色的金属,提供全景的地形景色。
"The only major land disturbance occurs in the recessed garage, which has been supplemented with a green roof on top to preserve the meadow," the firm said.
Inside, polished concrete floors give the space a modern feel while wood panelling adds warmth to ceilings and accent walls. Floor-to-ceiling windows framed with black metal provide sweeping views of the scenic terrain.
项目包括宽敞的主卧,一系列卧室和开放式厨房、客厅和餐厅。
作为画廊走廊变宽为原来两倍,团队安装了低窗照亮室内,同时阻挡对艺术品有威胁的直射阳光。石膏板通过精心测量和安装,以适应每件艺术品的尺寸。
The programme includes a spacious master suite, a series of smaller bedrooms, and an open-plan kitchen, living room and dining area.
In a corridor that doubles as an art gallery, the team installed low windows that illuminate the space while preventing direct sunlight from hitting the artwork. Drywall was meticulously measured and installed to accommodate the measurements of each piece of art.
“这些细节,结合屋子引人注目的线条,创造出功能和设计和谐的结合,”公司说道。
因为屋子接近滑雪公园,公司增加了有充足储藏空间的泥房并内置的滑雪靴融化室。房子还有一个极具特色的半室内外的浴室。
"These careful details, in combination with the striking lineation of the home, create a harmonious alliance of function and design," the firm said.
Given the home's proximity to ski parks, the firm added a mud room with ample storage and a built-in ski-boot warmer. The dwelling also features an indoor-outdoor bathroom.
可持续的元素包括地热系统、循环地板辐射采暖和减少来自外部钢覆层的热桥的雨幕。
美国西部的一些住宅,比如亚利桑那山脉由夯土墙建成的家庭寓所,以及威尔布鲁德人的科罗拉多民居,覆盖有烧焦柏。
Sustainable elements include a geothermal system, hydronic in-floor radiant heating and a rainscreen that minimises thermal bridging from the exterior steel cladding.
Other homes in the American West include an Arizona mountain retreat by DUST made of rammed earth walls and a Colorado dwelling by Will Bruder that is clad in charred cypress.
Site plan/总平面图
Plan/平面图
Section/剖面图
出处:本文译自www.dezeen.com/,转载请注明出处。
|
|
专于设计,筑就未来
无论您身在何方;无论您作品规模大小;无论您是否已在设计等相关领域小有名气;无论您是否已成功求学、步入职业设计师队伍;只要你有想法、有创意、有能力,专筑网都愿为您提供一个展示自己的舞台
投稿邮箱:submit@iarch.cn 如何向专筑投稿?
