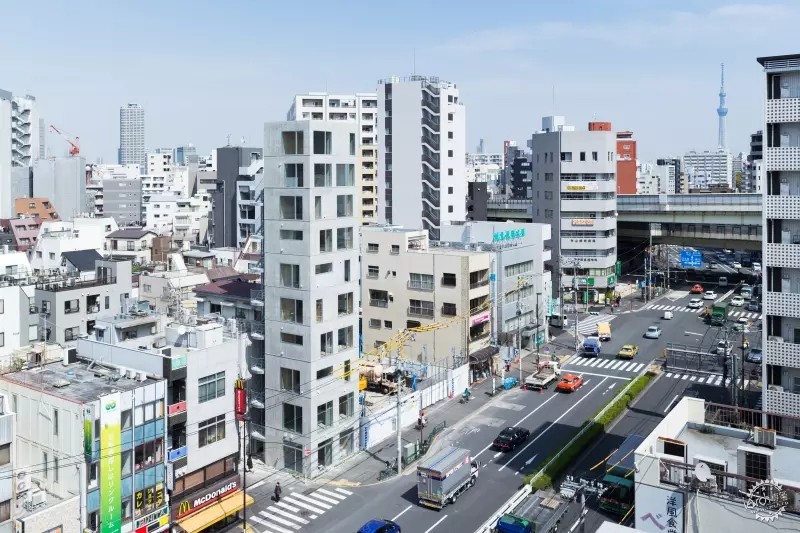
HIROYUKI ITO ARCHITECTS
TATSUMI APARTEMENT HOUSE
由专筑网缕夕,杨帆编译
TATSUMI公寓楼是位于东京的住宅项目。
这是由钢筋混凝土制成的10层叠合式塔楼,建筑面积为47.97平方米,类似于多层堆叠组装。
Tatsumi Apartement House is a residential project located in Tokyo.
The 10 floors stacked volume tower is made of reinforced concrete on a building area of 47.97 meter squares and resembles a piles assembling of multi volumes.
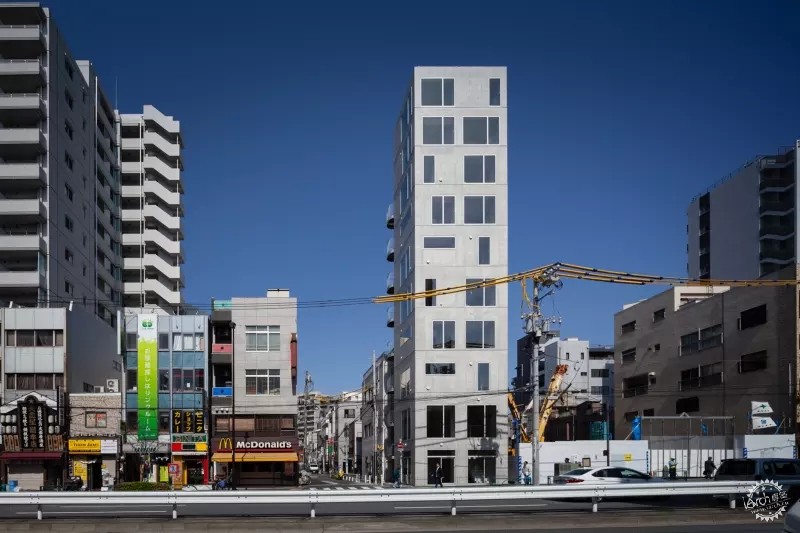
© HIROYUKI ITO ARCHITECTS
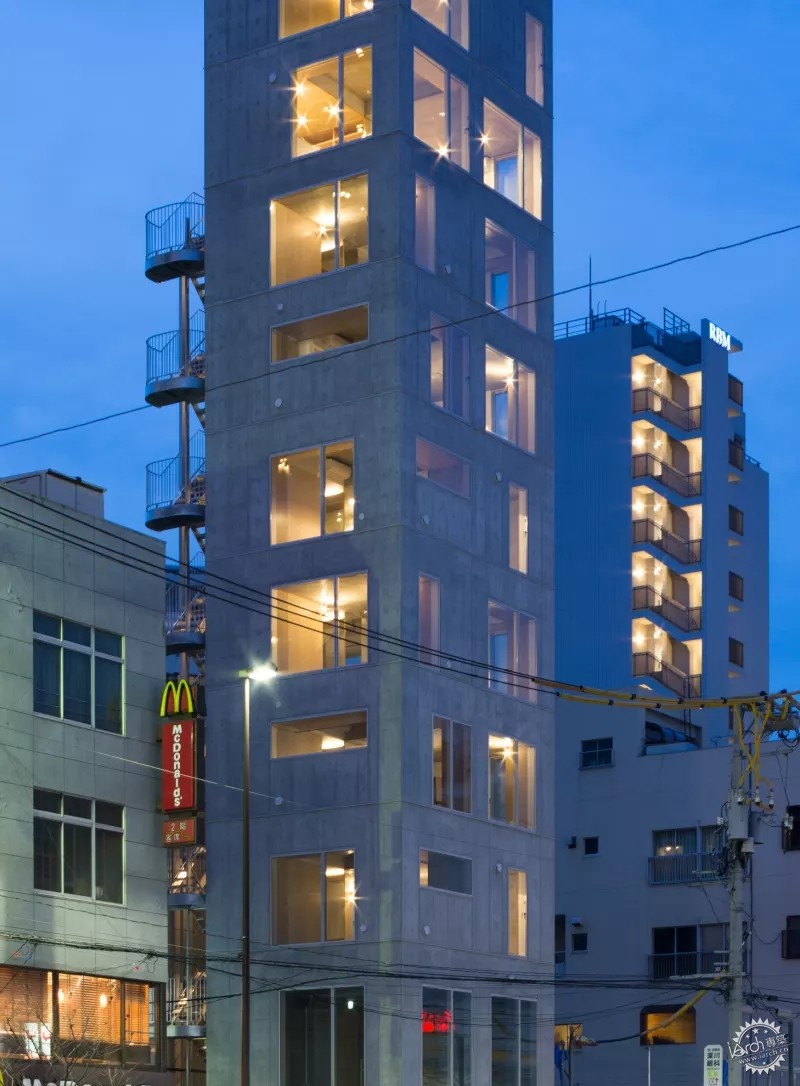
© HIROYUKI ITO ARCHITECTS
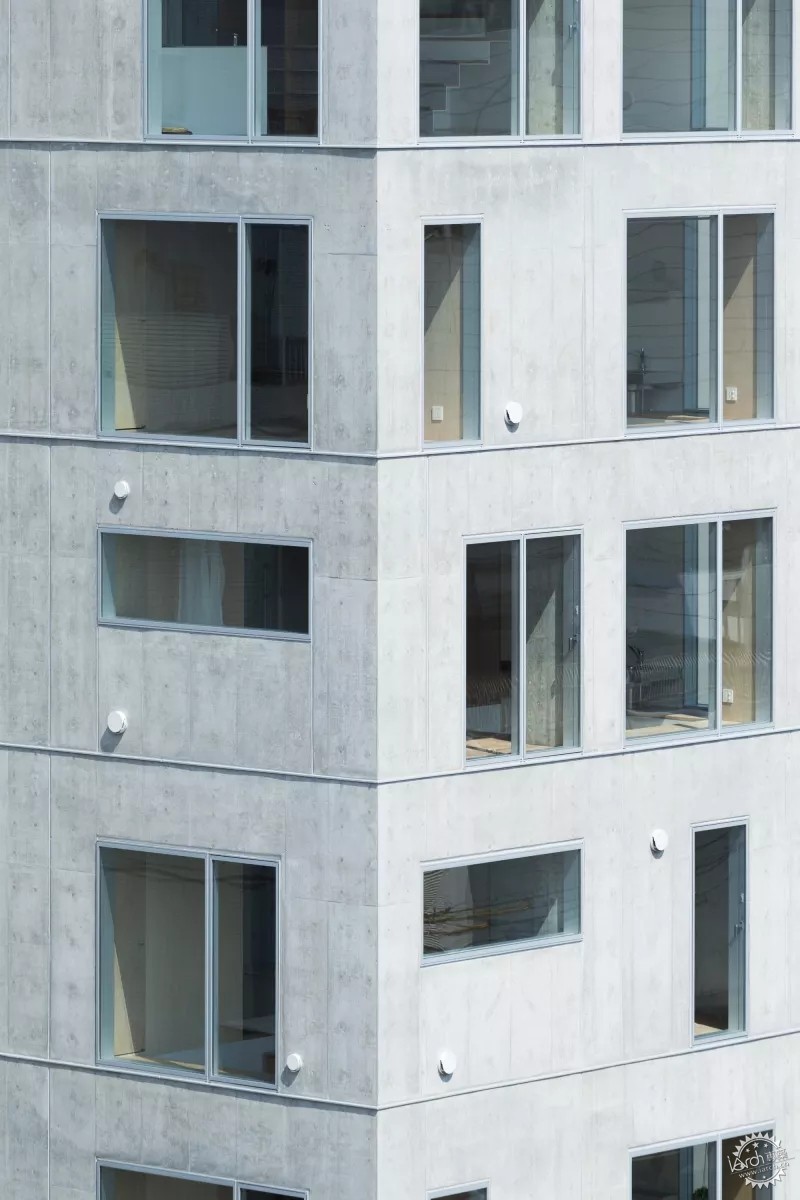
© HIROYUKI ITO ARCHITECTS
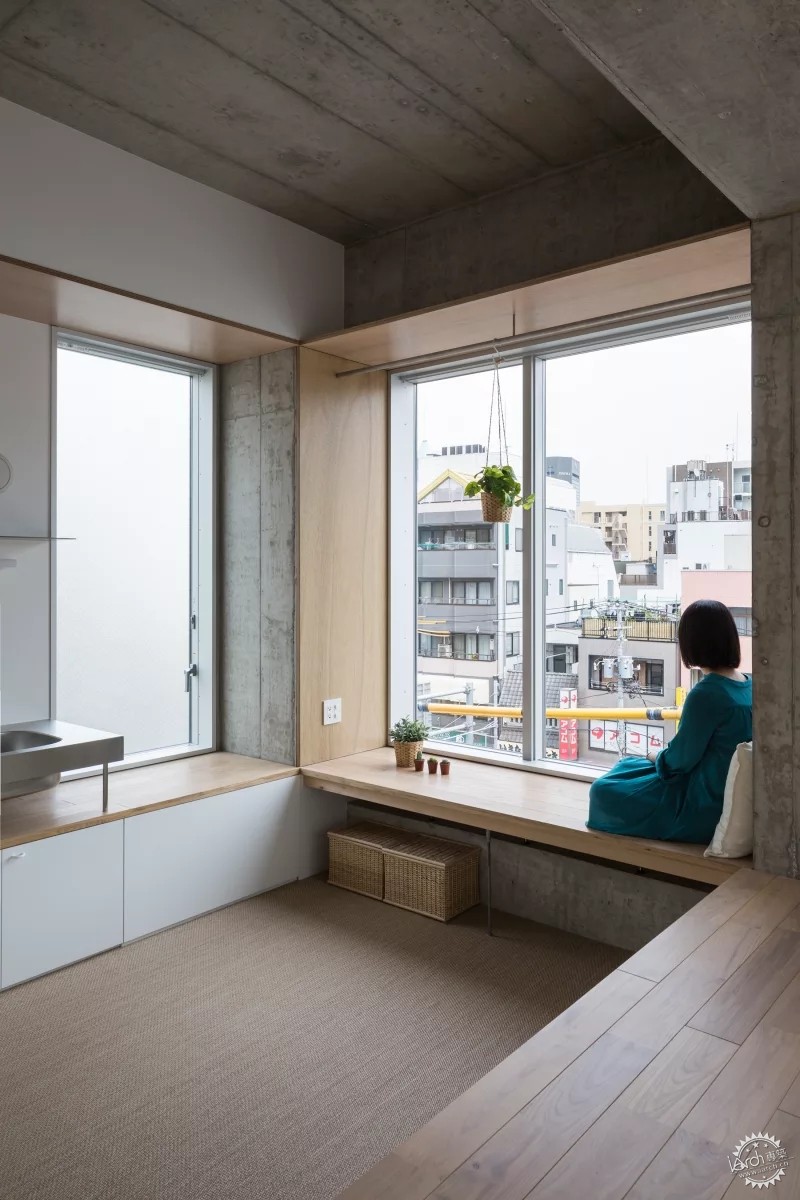
© HIROYUKI ITO ARCHITECTS
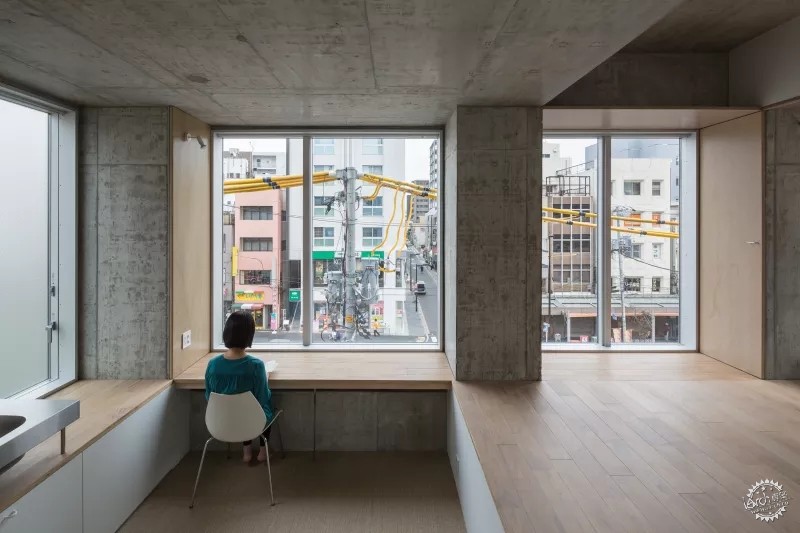
© HIROYUKI ITO ARCHITECTS
TATSUMI公寓楼靠近东京的海滨,毗邻高速公路和公共交通站点,附近有拥挤的街道。
10层叠合式塔楼由钢筋混凝土制成,建筑面积为47.97平方米,类似于多层堆叠组装。内部由商业空间,公寓和复式公寓组成。
钢结构上优先选择RC结构,以便消除来自附近地铁车站的交通大道和地震振动的噪声污染。采用这种结构,柱和梁对于34平方米这样大小适中的房间来说可能会太宽,所以我们为柱和梁之间狭窄的空间赋予了多功能的使用方式。
在平面和剖面的反复推导中设计了符合人体工学的角落或灰空间,让人可以静坐和放松。结构构件的尺寸随着楼层的增高而变小,使得内凹空间的消失与嘈杂大道形成明显的对比。
从二楼到九楼的阶梯高差为30厘米,以适应不同的家具和角落空间的使用,同时最后一层阔然开朗,通高的窗户赋予人宽广的视野。
为了保持结构更小,便于安排在一个简单的空间坐下或放松,项目采用了六列柱,而不是四列。
Tatsumi Apartement House is localed close to waterfront of Tokyo the neighborhood is characterized by congested streets crossing beside high way and public transports stations.
The 10 floors stacked volume tower is made of reinforced concrete on a building area of 47.97 meter squares and resembles a piles assembling of multi volumes. Internally the tower is composed by commercial space, flats and a duplex options.
A RC structure was preferred upon steel structure in order to defeat noise pollution from heavy traffic avenue and earth vibrations from nearby metro station.Adopting this structure, columns and beams might become too wide objects in such modest sized room of 34 square meters, so we solved in a very versatile way the narrow space between columns and beams.
A recessed space was designed both in section and plan to create comfortable man-size niches or alcove in which sit and laid back. Size of structural members become smaller processing to upper floors so that depth of sunken spaces decrease inversely-proportional compared to the distance from noisy avenue.
The difference of step height from second floor to ninth floor is 30 cm in order to accommodate different furniture and use of recessed space, meanwhile last floor expands flatly, opening a wide view above neighborhood through full-height windows.
Six columns instead four were adopted in order to preserve the structure smaller and arrange in between a simple space to sit or laid back.
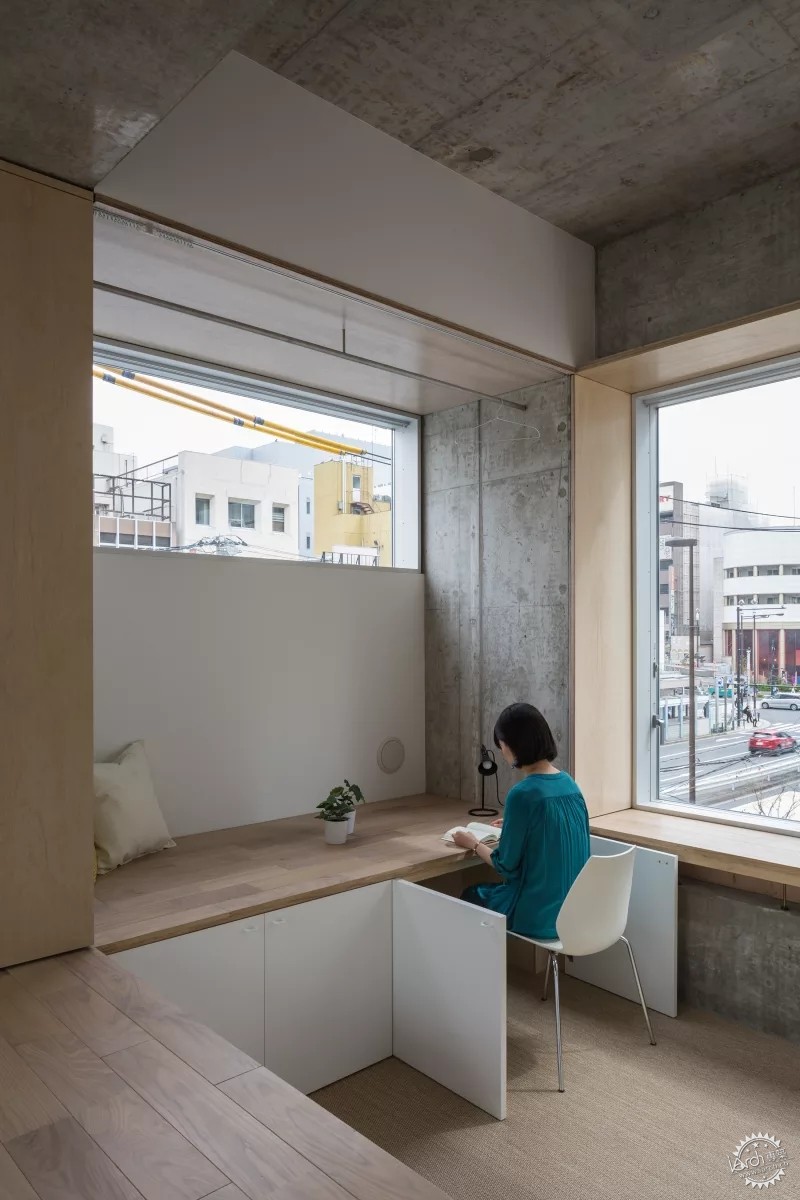
© HIROYUKI ITO ARCHITECTS
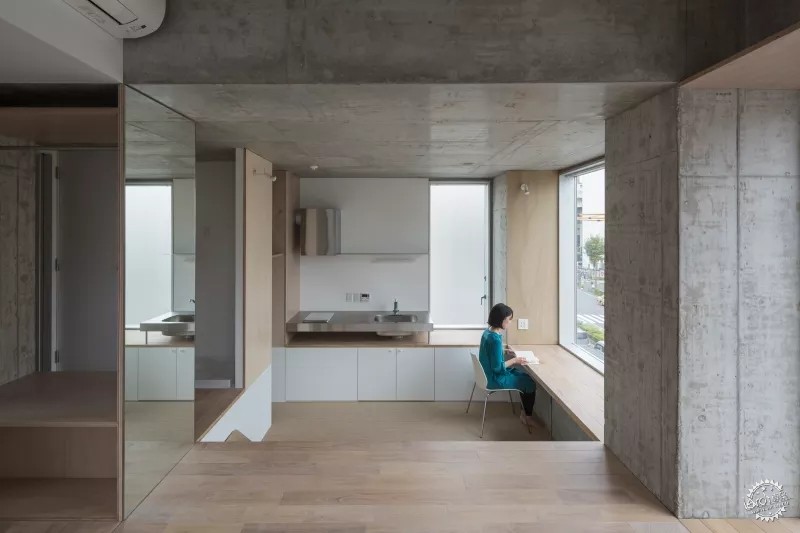
© HIROYUKI ITO ARCHITECTS
凹陷空间周围的柱的深度比上层水平宽了两倍,让人可以依靠。
梁的高度在较低的楼层几乎是西面高些,这样足以像个小洞穴一样包围着人。尺寸略有调整,这样可以使用450mm高的长凳、储物柜和矮桌,690mm高的标准桌子和床。开口扩展到更高的楼层,随着柱子的宽度减少可以从内部更好地感知空间的变化。
根据日本人习惯的座位高度设计,在内部任何地方都可以闲坐。类似于榻榻米,采用较低的地板,可以舒适地就坐。凹陷空间可以有多种多样的使用方式,取决于居住者的创意和每层的具体尺度。
内部采用不均匀颜色和不规则图案的天然木材。墙面裸露的混凝土经过抛光,露出更不规则的色彩质感。各种元素之间的色彩和谐,有助于营造轻快的氛围以及轻微区别的小空间的连续性,例如镶木地板的方向。
每间公寓都是可持续性的设计,极其灵活地安排了生活区,但也适用于办公室或工作室。
根据东京湾地区的土地特征,考虑地震带来的沙土松动,添加到九个30米长的混凝土管,50米长的钢缆锚定到板基础,提高抗震性。
Columns depth around recessed zones are twice wider in lover levels than upper levels, letting inhabitants lean on. Beams height is almost west-high in lower floors, enough to enfold human body as in a small cave. The dimensions are slightly adjusted so that may be used as benches, storage and low table of 450 mm high, standard tables of 690 mm high and bed space. Openings widen proceeding to upper floors, better perceived from interior since width of columns decrease in upper floors. The inner space invite lounging anywhere according to Japanese predisposition for low/ground level. A similar tatami fabric was adopted for lower floor to comfortably sitting on. Various ways of using sunken space is up to dwellers and to specific measures of depth on each floor. Interiors were clad in natural timber irregular in color and pattern as its nature. Exposed concrete of walls was slightly polished to reveal a more irregular color texture. Chromatic harmony between the various elements contributes to create an airy atmosphere as well as the continuity between small spaces slightly differentiated such as direction of parquet slabs.
Each apartment was designed to be sustainable in terms of function, being extremely flexible to arrange the living zones but also versatile to be used even as office or studio.
To defeat earthquake considering sandy soil, characteristic of area in Tokyo Bay, were added to nine 30 meters lengths concrete pipes, steel cables of 50 meters lengths anchored to slab foundation.
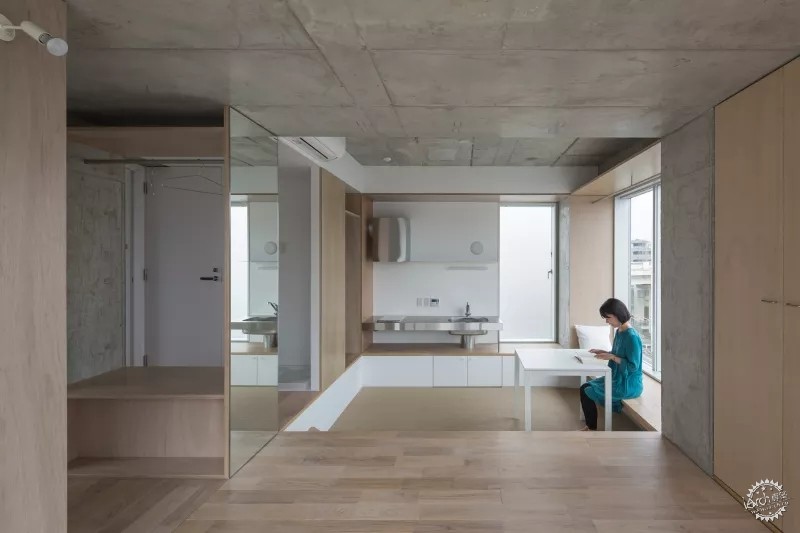
© HIROYUKI ITO ARCHITECTS
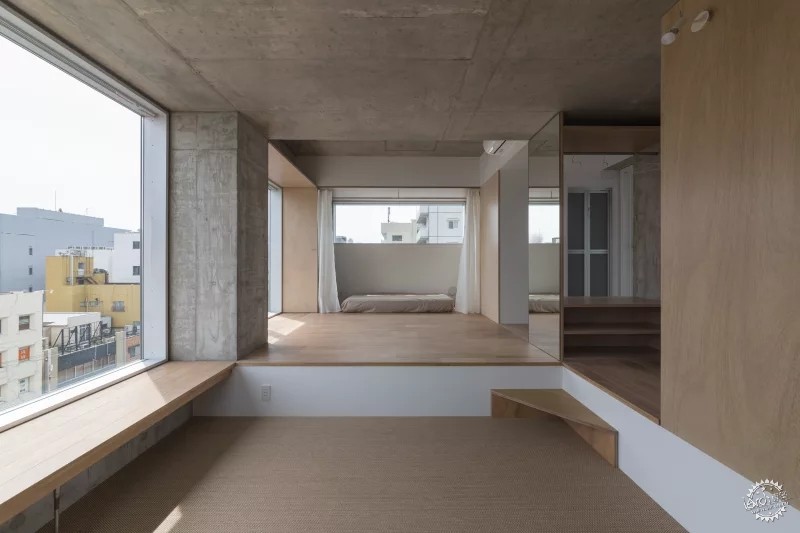
© HIROYUKI ITO ARCHITECTS
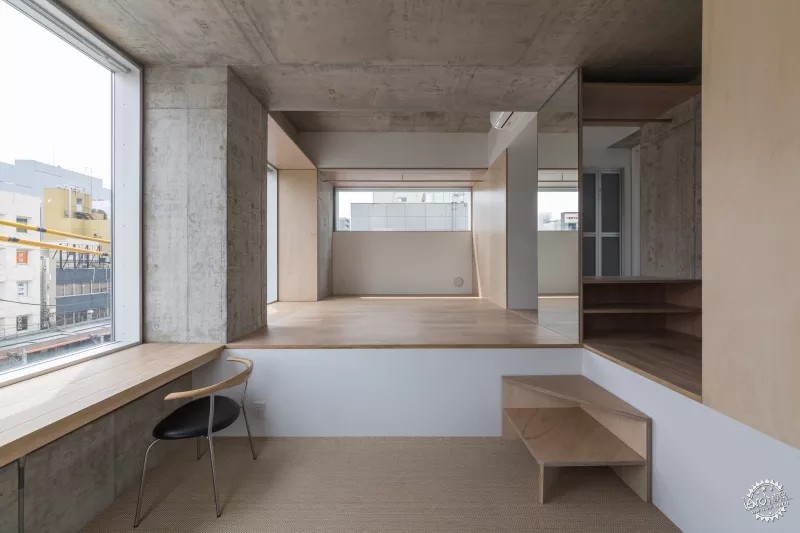
© HIROYUKI ITO ARCHITECTS
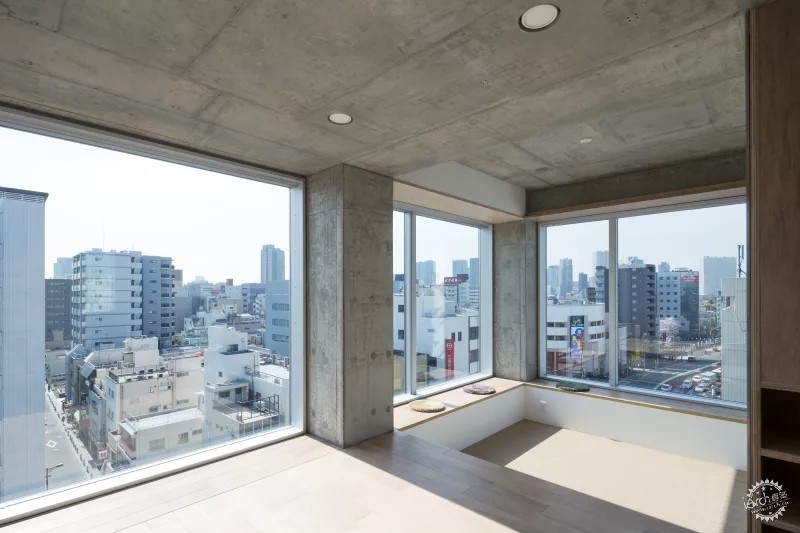
© HIROYUKI ITO ARCHITECTS
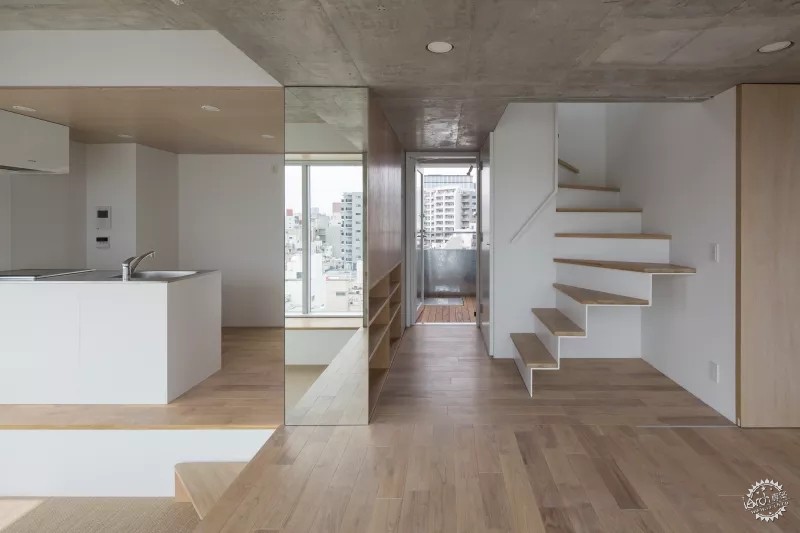
© HIROYUKI ITO ARCHITECTS
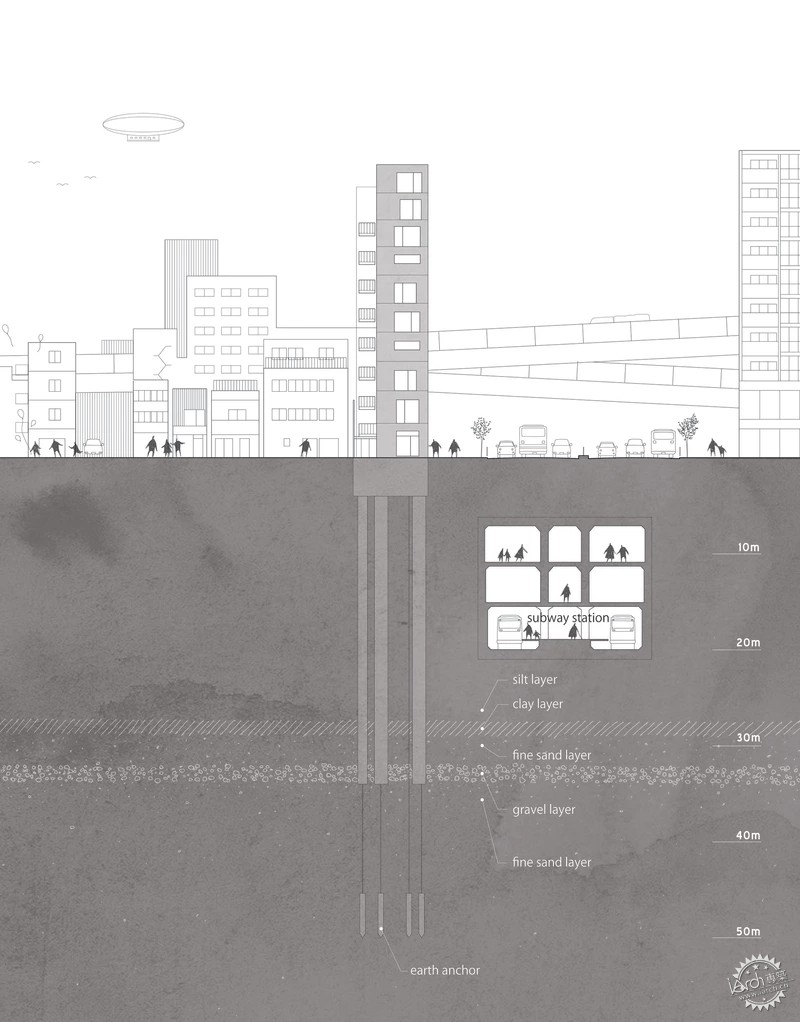
© HIROYUKI ITO ARCHITECTS
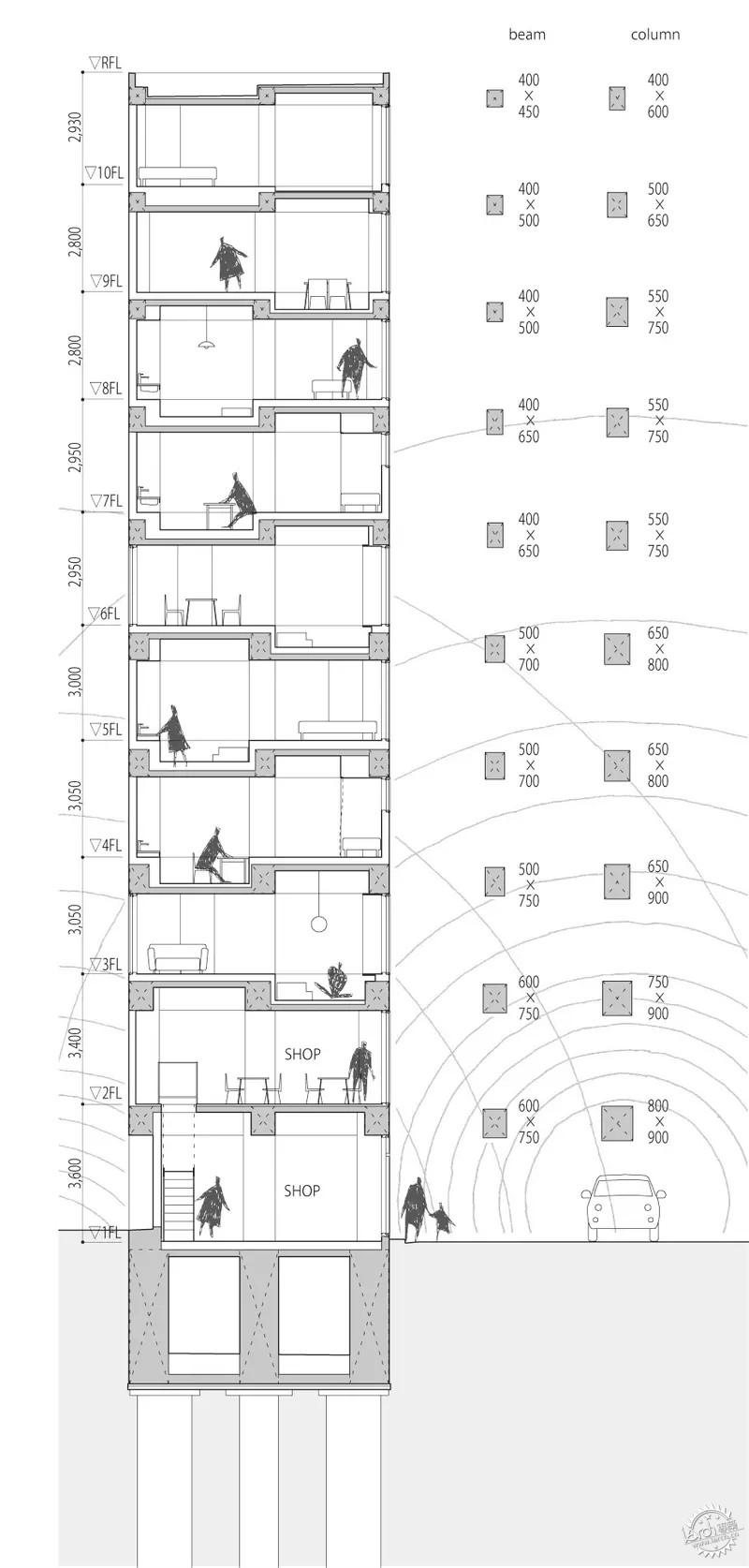
© HIROYUKI ITO ARCHITECTS
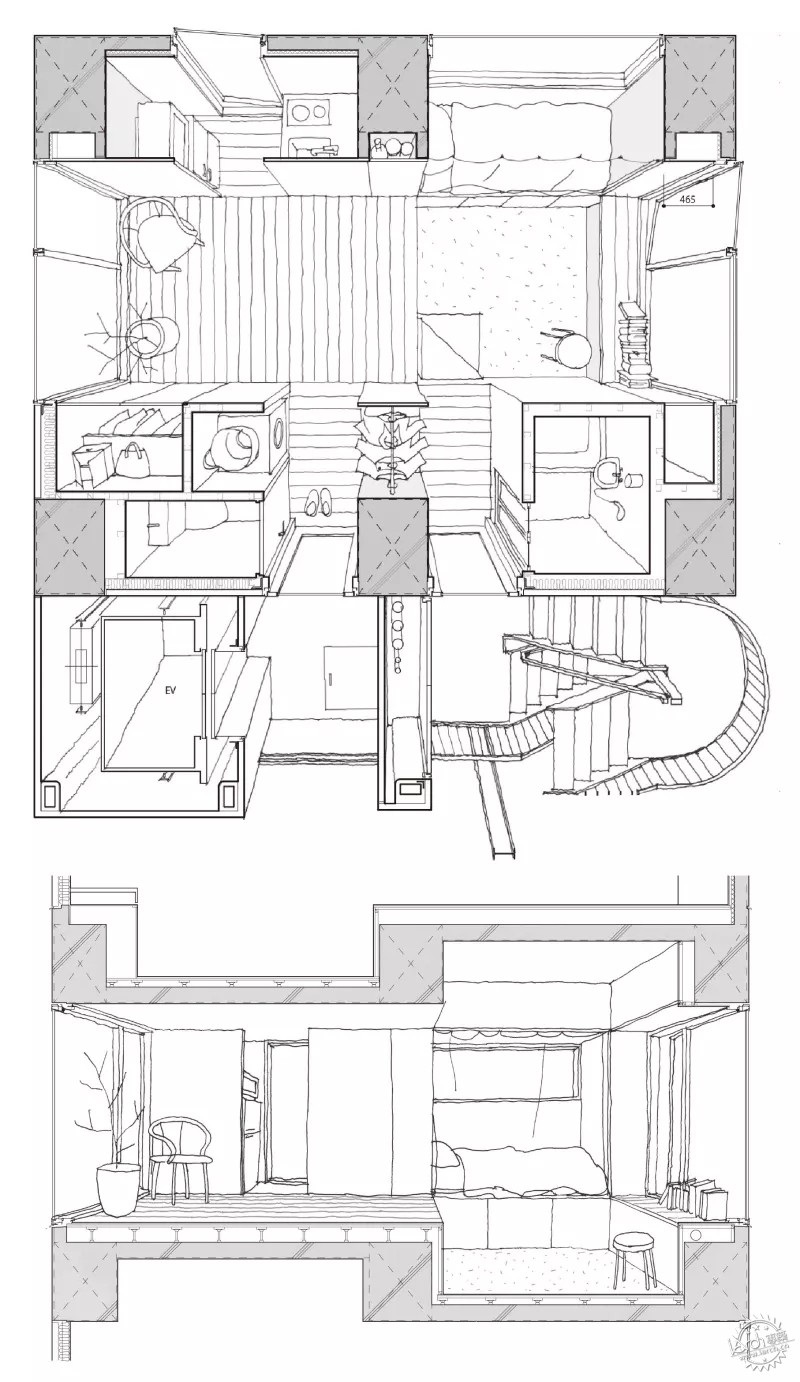
© HIROYUKI ITO ARCHITECTS
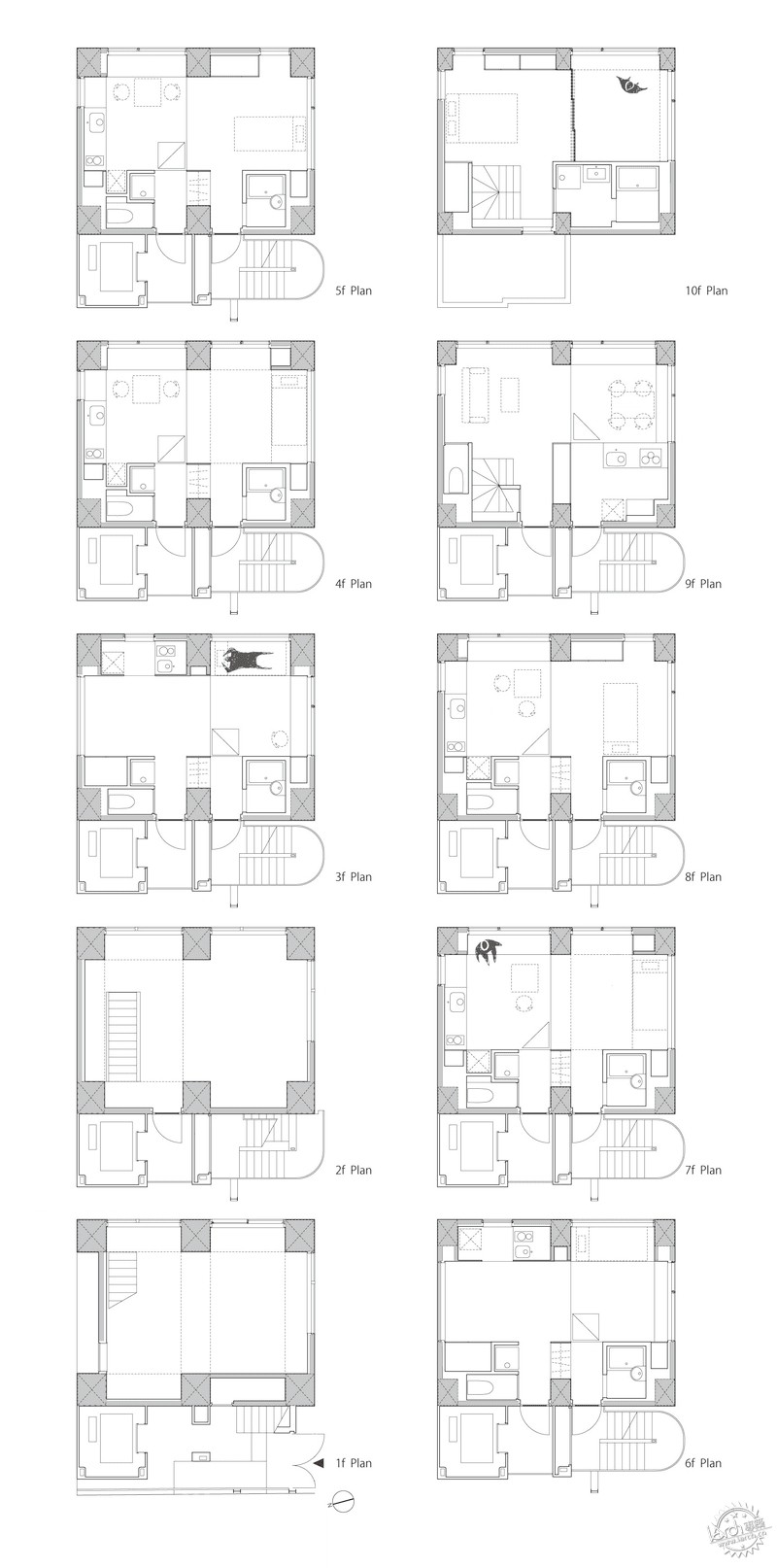
© HIROYUKI ITO ARCHITECTS
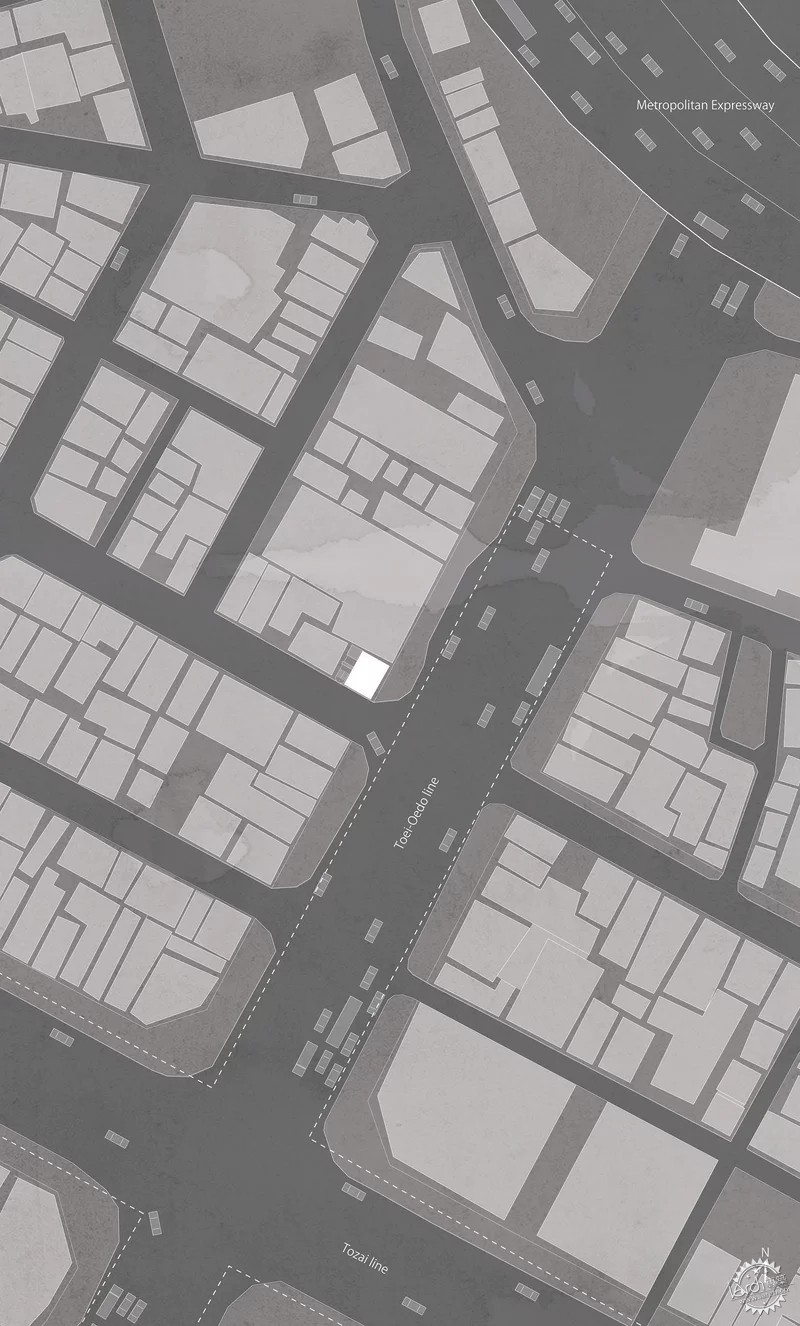
© HIROYUKI ITO ARCHITECTS
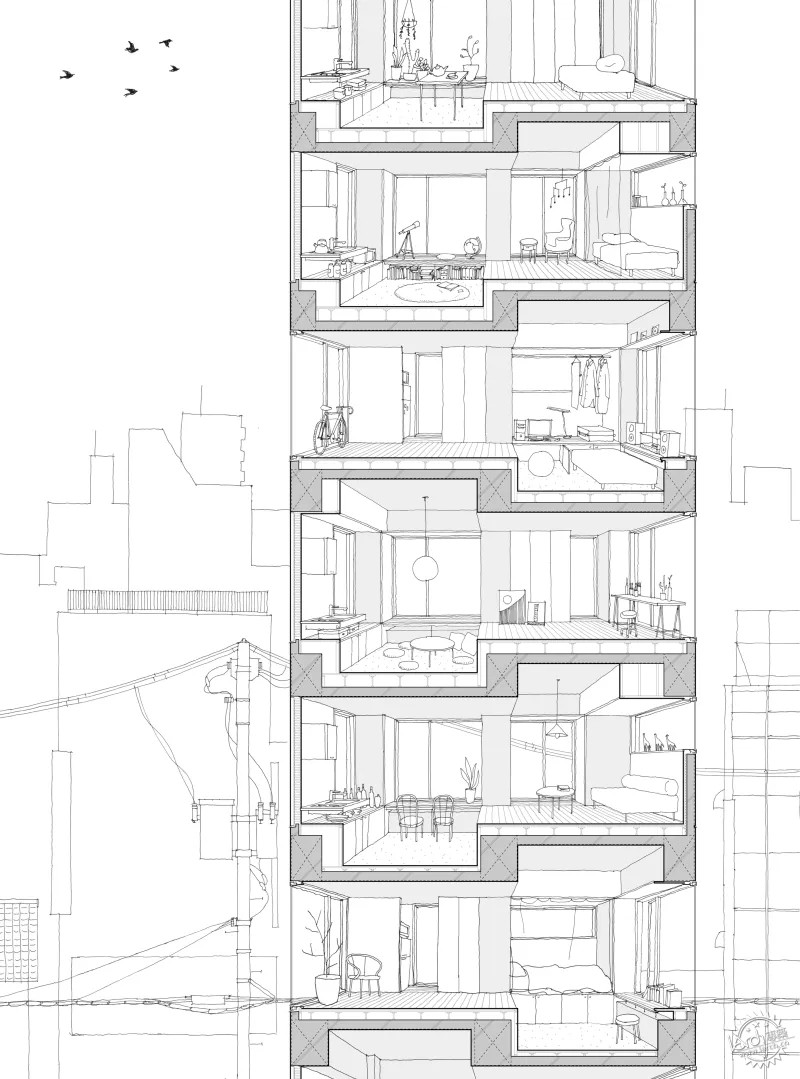
© HIROYUKI ITO ARCHITECTS
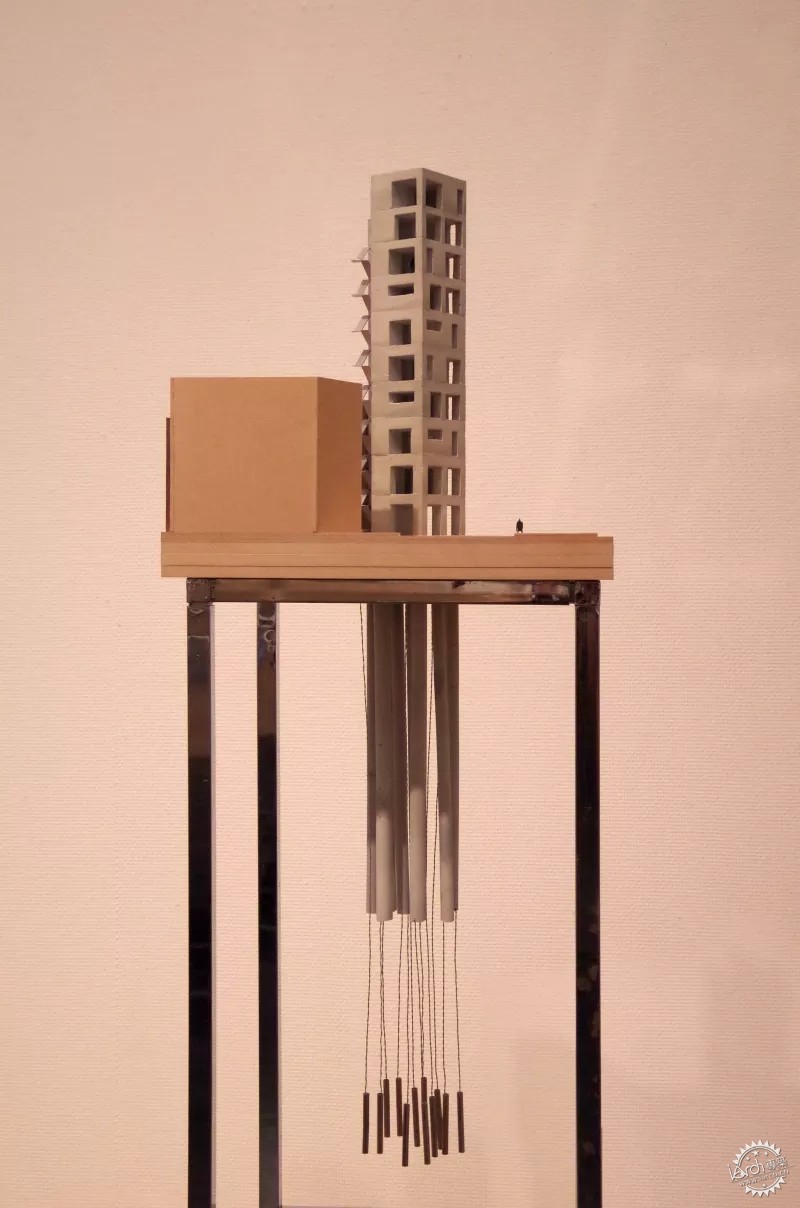
© HIROYUKI ITO ARCHITECTS
位置:日本东京江东区
年份:2016年
建筑设计:Hiroyuki Ito
结构设计:Jun Sato结构工程
设备设计:Eos Plus + Yutaka Murase
占地面积:59.49㎡
建筑面积:47.97㎡
总建筑面积:388.28㎡
层数:10层
材料外墙:混凝土
材料内部地板:栗木地板
墙:混凝土,石膏板与墙纸,胶合板
天花板:混凝土,石膏板与墙纸
图片:MASAO NISHIKAWA
Location: Koto-ku, Tokyo, Japan
Year: 2016
Architect: Hiroyuki Ito Architects
Structure design: Jun Sato structural engineering
Facility design: Eos Plus + Yutaka Murase
Plot area: 59.49㎡
Building area: 47.97㎡
Total floor area: 388.28㎡
Stories: 10
Materials Exterior wall: exposed concrete
Materials Interior floor: Chestnut flooring
wall: exposed concrete, plaster board with wall paper, plywood
ceiling: exposed concrete, plaster board with wall paper
PHOTOS BY MASAO NISHIKAWA
出处:本文译自divisare.com/,转载请注明出处。
|
|
专于设计,筑就未来
无论您身在何方;无论您作品规模大小;无论您是否已在设计等相关领域小有名气;无论您是否已成功求学、步入职业设计师队伍;只要你有想法、有创意、有能力,专筑网都愿为您提供一个展示自己的舞台
投稿邮箱:submit@iarch.cn 如何向专筑投稿?
