改造、反思
Transform and Rethink
本案包括北京前门草场四条8号院、19号院落改造和一个位于8号院内的装置。
This project includes the transformation in No. 8 Courtyard and No. 19 Courtyard, and also an installation in No. 8 Courtyard, on CaochangSitiao, Qianmen, Beijing.
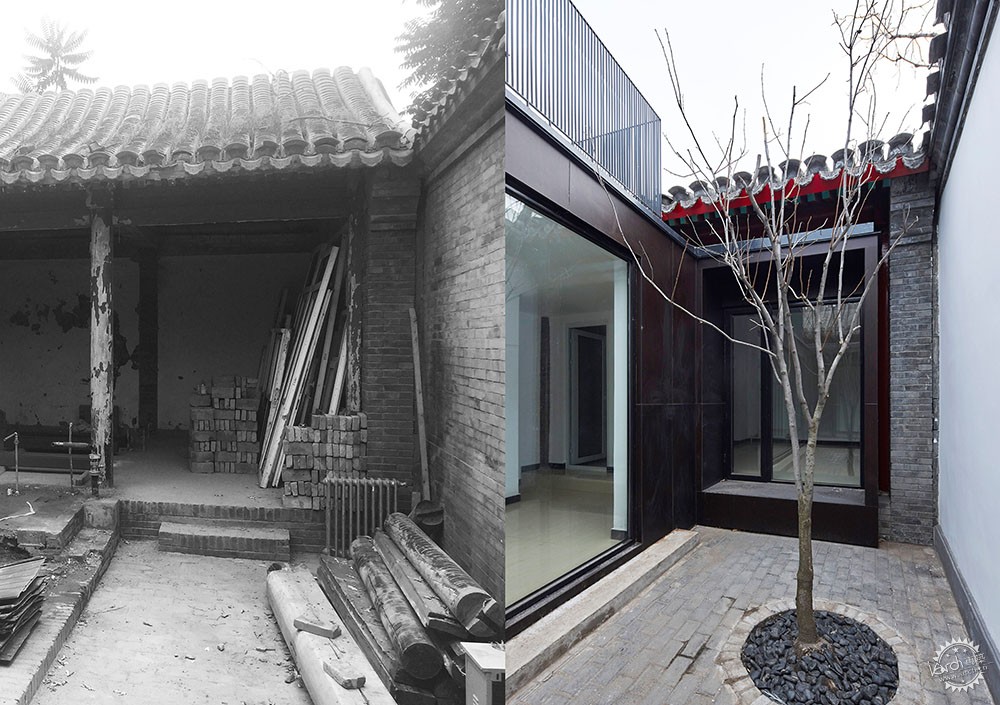
8号院院落局部前后对比
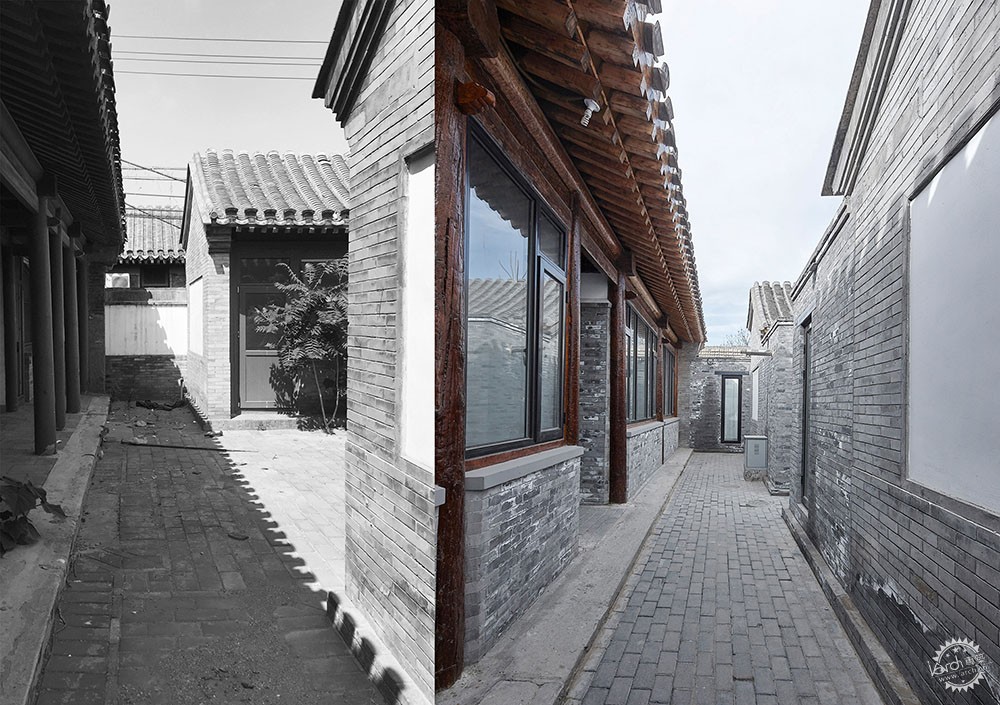
19号局部新旧对比图
改造
在改造中,建筑师关注着普通建筑中的普通生活,让原本普通的合院住宅经改造后继续着平凡的使命。
传统的北京合院住宅有着静谧的内院和采光通风良好的房间,然而这些属于合院独有的空间特质由于人口的极度膨胀和长期的私搭乱建已基本消失殆尽。
Transform
During the transformation, architects concern the daily lives in the normal houses. It makes the courtyard dwellings continue with its ordinary mission after the transformation.
The traditional Beijing courtyard dwelling is designed with a peaceful inner yard and rooms around in good lighting and ventilation condition. However, these characteristics have been disappearing along with the exceeding population expansion and additional construction in chaos.
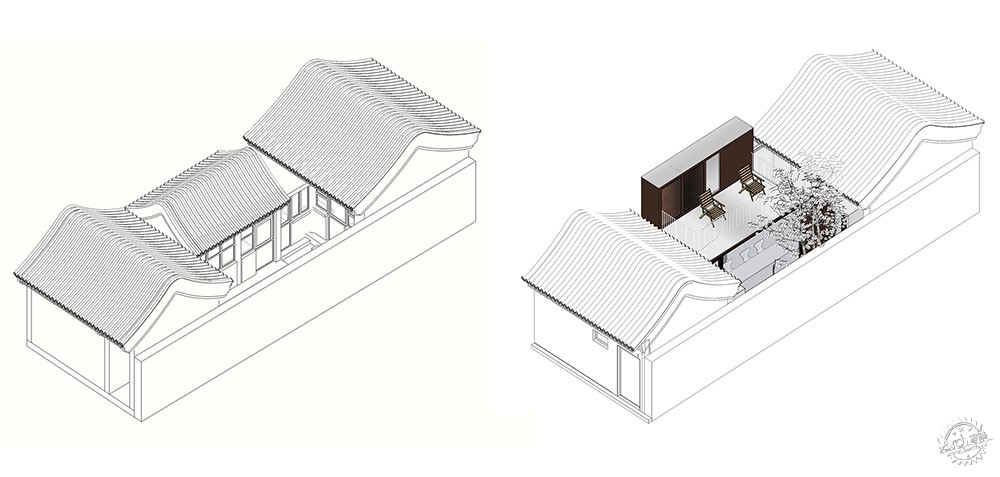
8号院改造前后示意轴测图
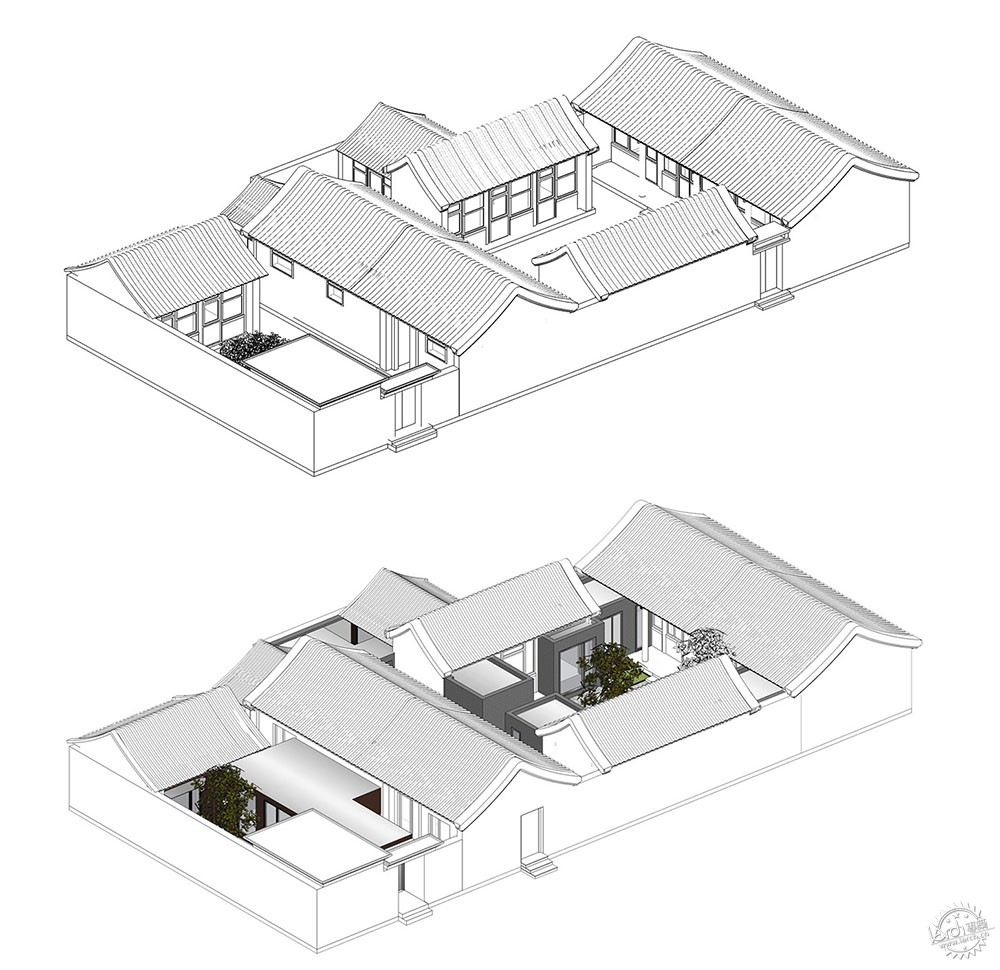
19号改造前后轴侧示意图
本案以满足住户基本生活需求为前提,力图在极端拥挤的环境中重现传统合院建筑的空间格局。我们通过部分的拆改和加建,使得每个住户都能分享内院空间,都能获得充足的阳光,都能获得良好的通风条件,亦使每个住户重新体验到传统合院的静谧安逸,重新获得生活的乐趣和尊严。
On the premise of satisfying residents’ basic need in daily life, this project tries the best to make the traditional layout of the courtyard recur in the extremely crowded circumstance. After partially demolishing and extending, it makes each resident enjoy the inner yard space, enough sun light, nice ventilation, as well as the peace of the traditional dwellings. Also, obtain the happiness and dignity of life again.
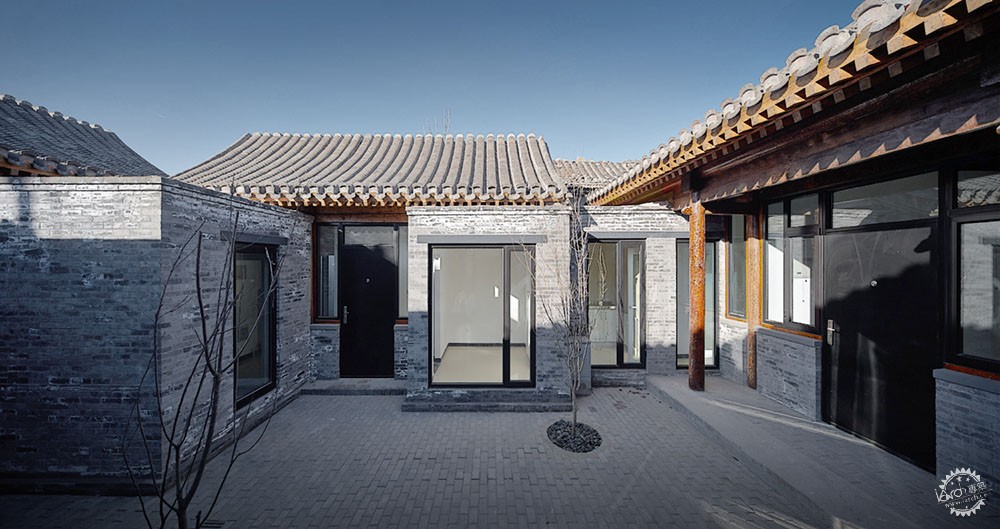
北侧院落
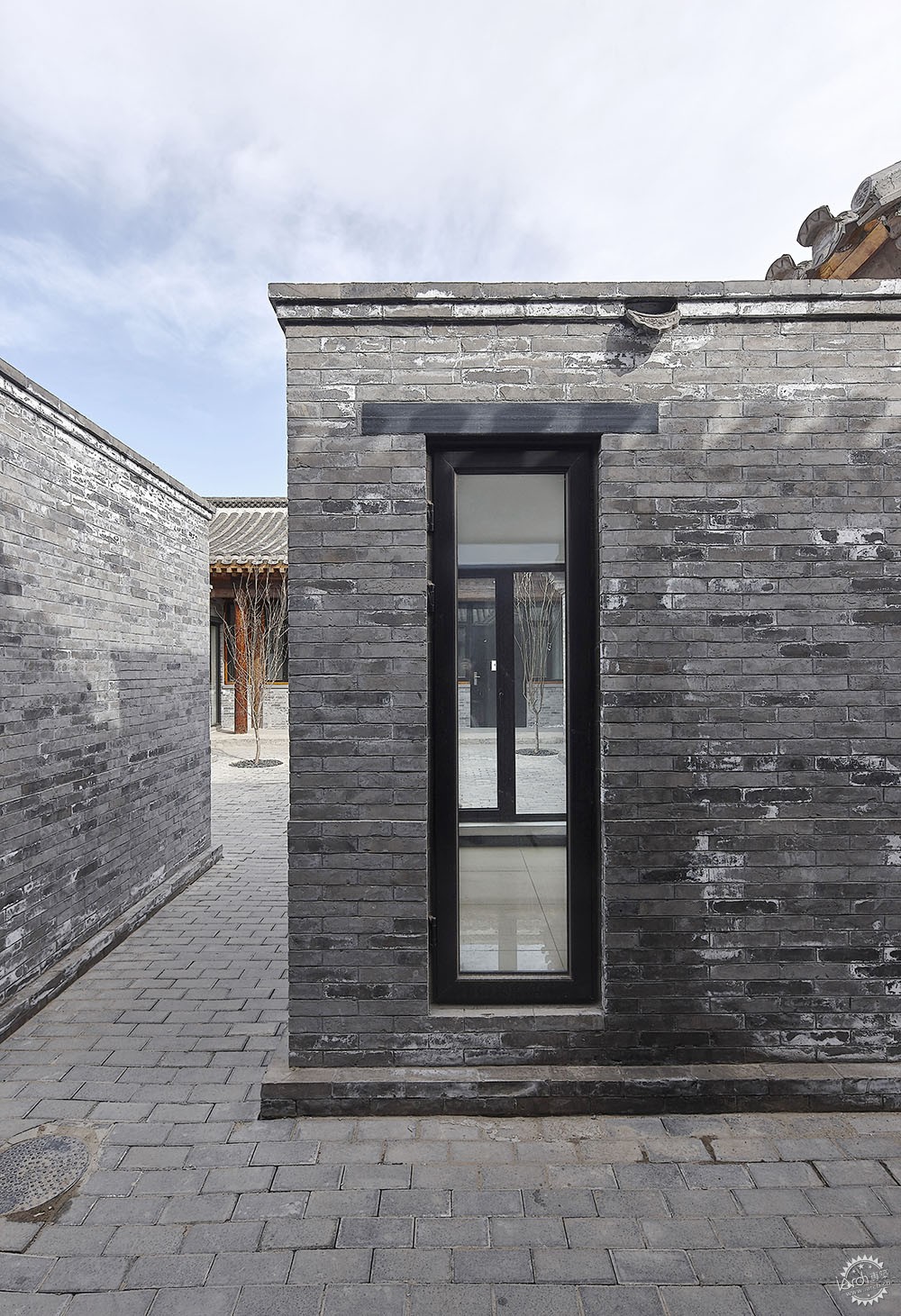
北侧院落
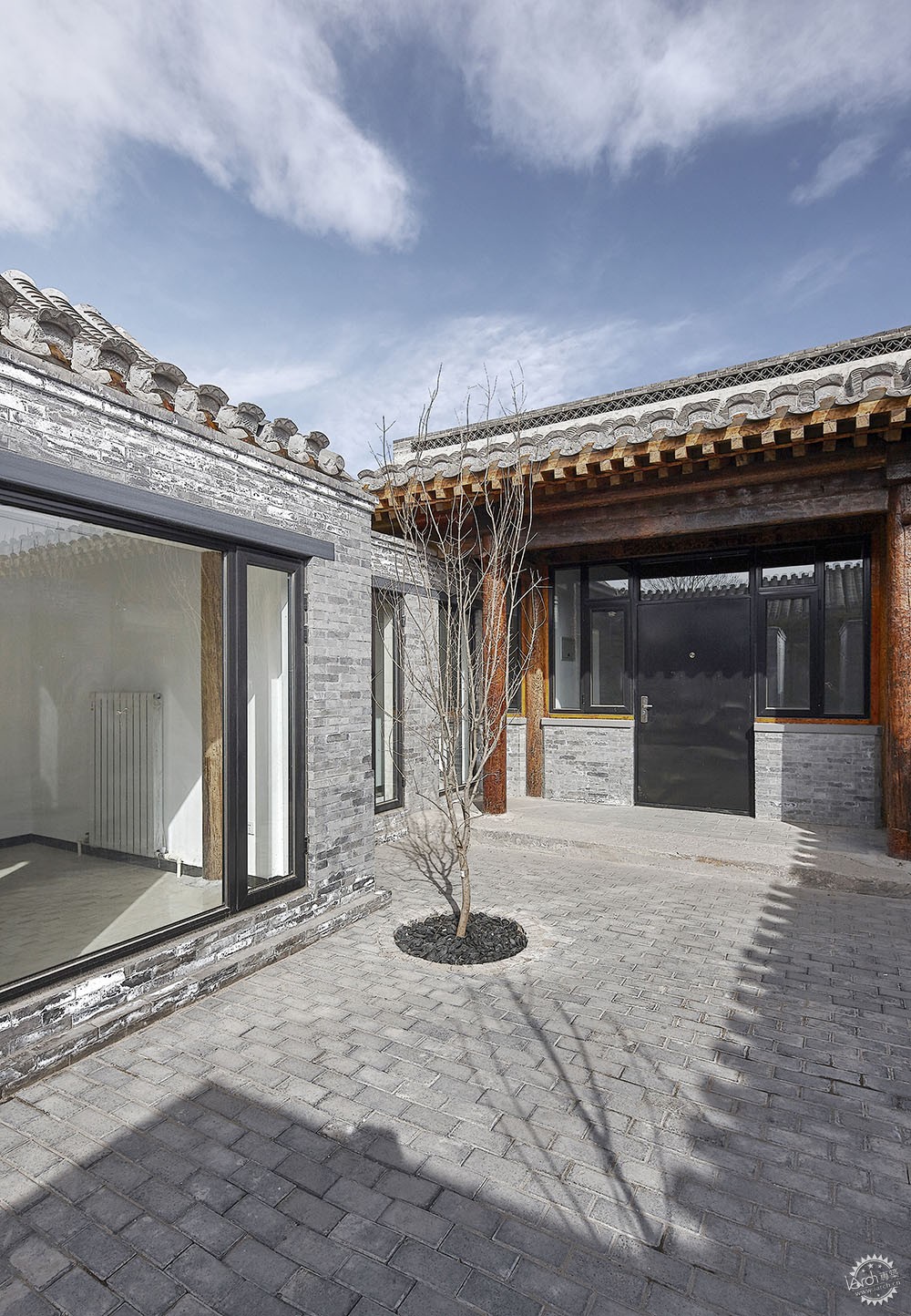
北侧院落
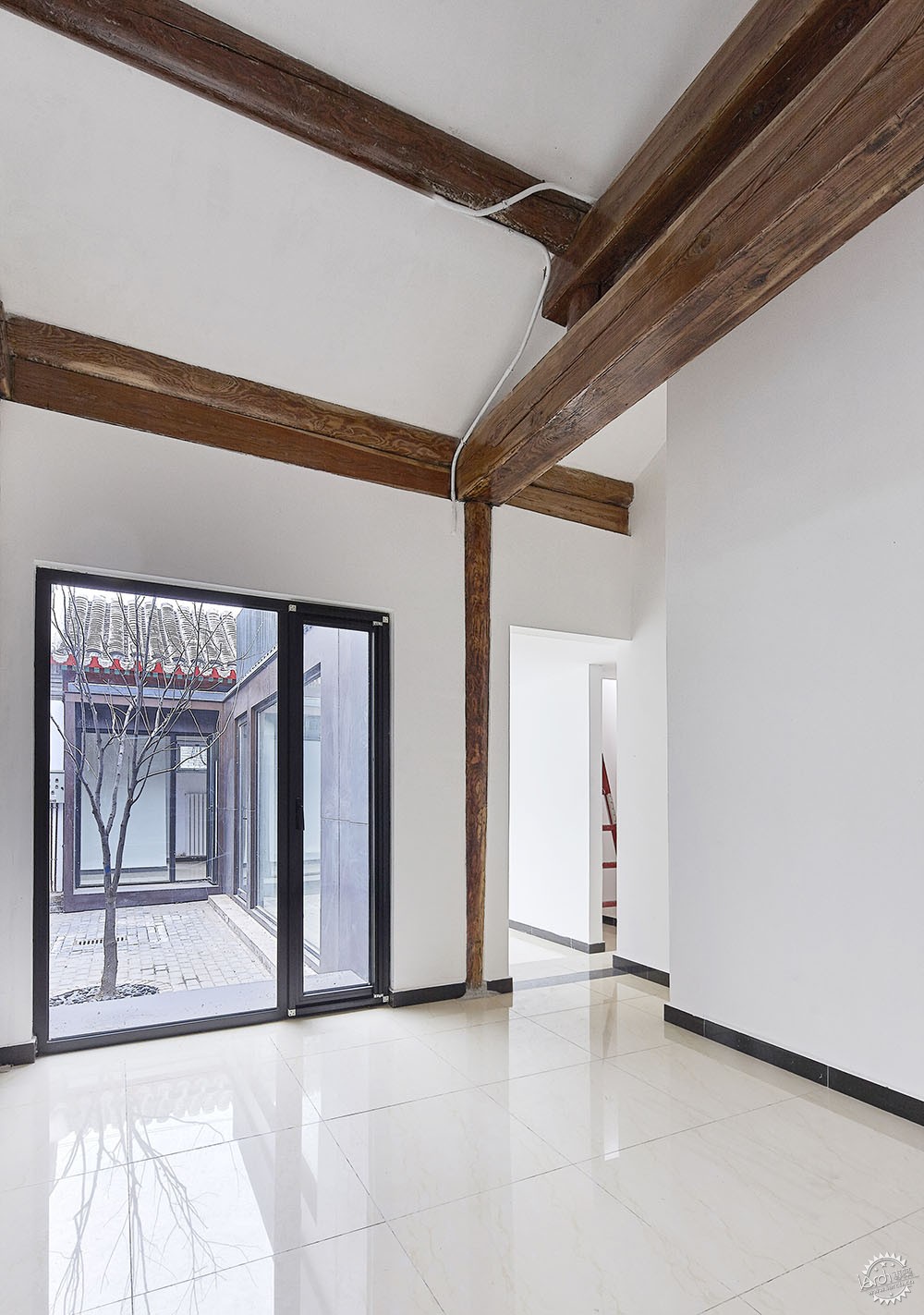
从卧室看庭院
反思
在8号院和19号院改造过程中,我们曾反复思考:传统建筑在当代城市生活中的角色和关系。我们发现传统建筑与现代城市的冲突表现在尺度和角色转换两方面。
Rethink
During the transformation process of No. 8 Courtyard and No. 19 Courtyard, we have been ruminating over the role of traditional buildings and its relation to the current city life. We find the conflict between the traditional and contemporary building happens on two aspects, the role and the change.
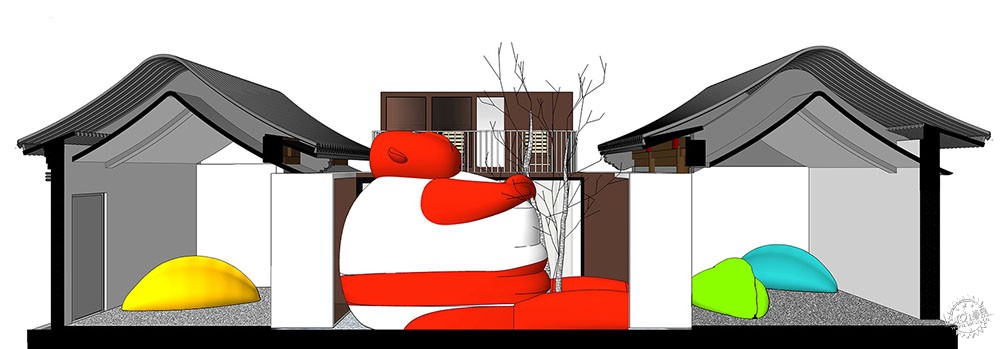
概念示意
胖子——尺度的转换
院子中有一个10米高的充气人偶——胖子。他的身高是推算得来的。过去北京一般胡同宽度约4-5米,而现代一般城市次级路得宽度是30米、主路宽达百米以上。随着技术的进步,城市尺度越来越大,怡人的小空间被非人的巨大空间取代。按照过去人的身高与街道宽度比值(1.7/5)反推,根据现代道路宽度(30米),人的身高至少要达到10.2米。其实我们日常生活的空间单元(如居室)与过去相比是有所减少的。但我们的公共空间以及构成他们的尺度却如此巨大。在这里你看到了变化和冲突,希望他能引起观众深刻的思考。
Fatty - Scale Transformation
There is a 10-meter-high inflatable figure – the fatty, whose height is computative. In the past, the width of Hutong is about 4 to 5 meters, however, now the width of the city-level secondary street is around 30 meters, while the width of the main street goes over 100 meters. As the technology develops, the city scale is becoming larger and larger, therefore the adaptable human scale has been taken place by non-human huge scale. According to the past scale 1.7/5, human height to road width, the height of human should be at least 10.2 meters, based on the contemporary street width (30 meters). Actually, the amount of our living unit has been shrinking down comparing with the past, while the public space and the city scale is such considerable. Hereby, you could see the transformation and the conflict. We hope it could make the visitors a profound think.
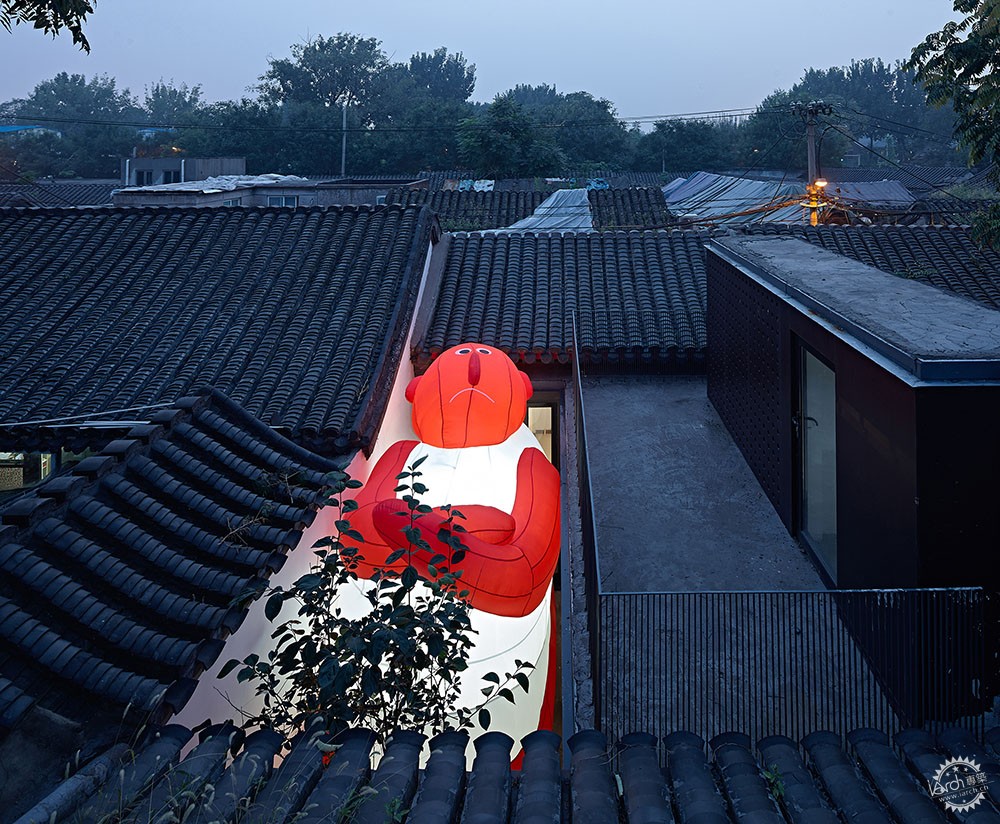
传统肌理尺度下的胖子a
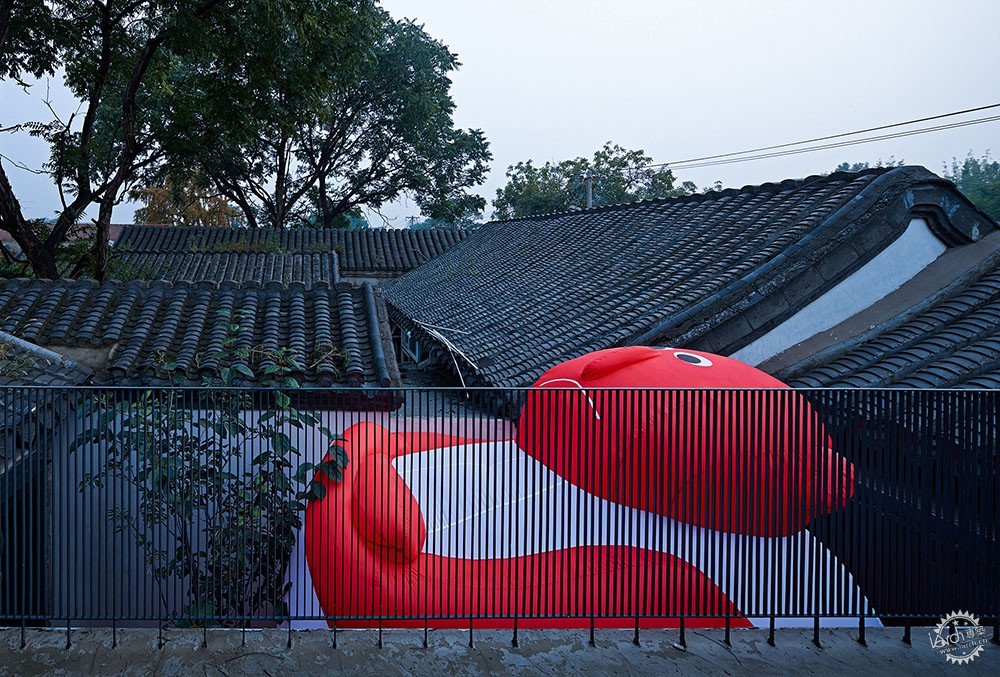
传统肌理尺度下的胖子b
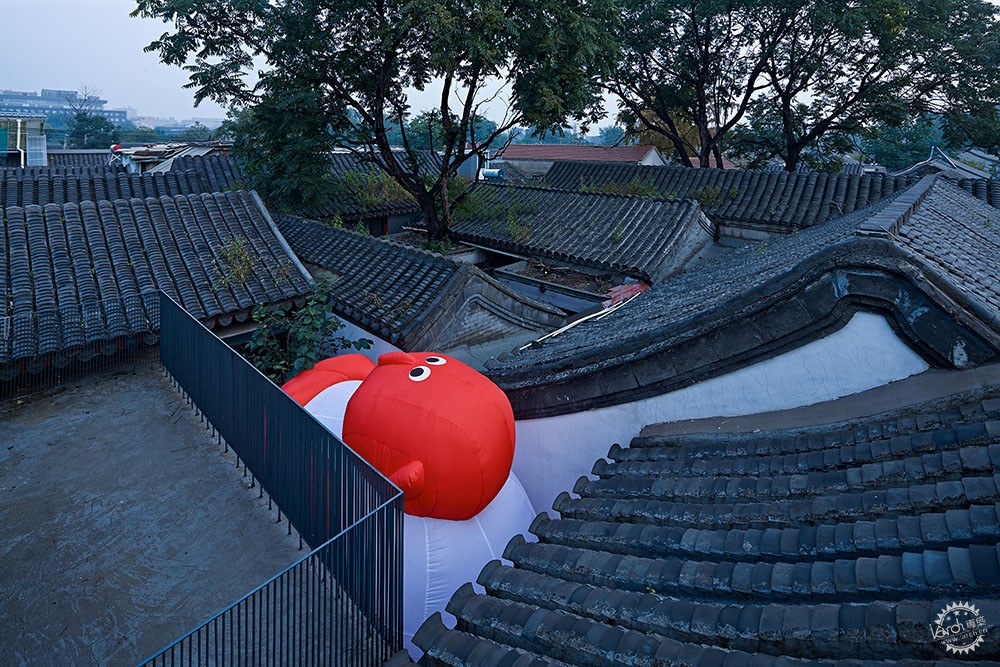
内院中的胖子
饺子——角色的转换
作为一种传统食品,在这里饺子是靠垫,是沙发。它徒有外形,功能,尺度,材质已转换。这正是许多传统文化在当下的境况,你看后是否还联想到别的什么?
Dumplings – Role Transformation
As a kind of traditional food, here, the dumplings become cushion and sofa. It only maintains the profile shape, but the function, scale and material have been changed. This is just the current situation of most traditional culture. What associations does this have for you?

饺子沙发
设计单位:胡越工作室
创作时间:2015.5-2015.10
建成时间:2015.12
建设地点:北京市东城区草场四条胡同8号院和19号院
建筑面积:435.4㎡
高度:5m
层数:局部加建二层
创作团队:胡越、邰方晴、姜然、吴汉成、赵默超
摄影师:杨超英;陈溯
Design Company: Hu Yue Studio
Design time:2015.5-2015.10
Completion time:2015.12
Location:No.8 and No.19 ,4thCaochangHutong, Dongcheng District ,Beijing
Building area:435.4㎡
Height:5m
Number of layers: two layers for some parts
Design team:Hu Yue, Tai Fangqing, Jiang Ran, Wu Hancheng, Zhao Mochao
Photographer:Yang Chaoying; Chen Su
主创人员:
The main Architects:
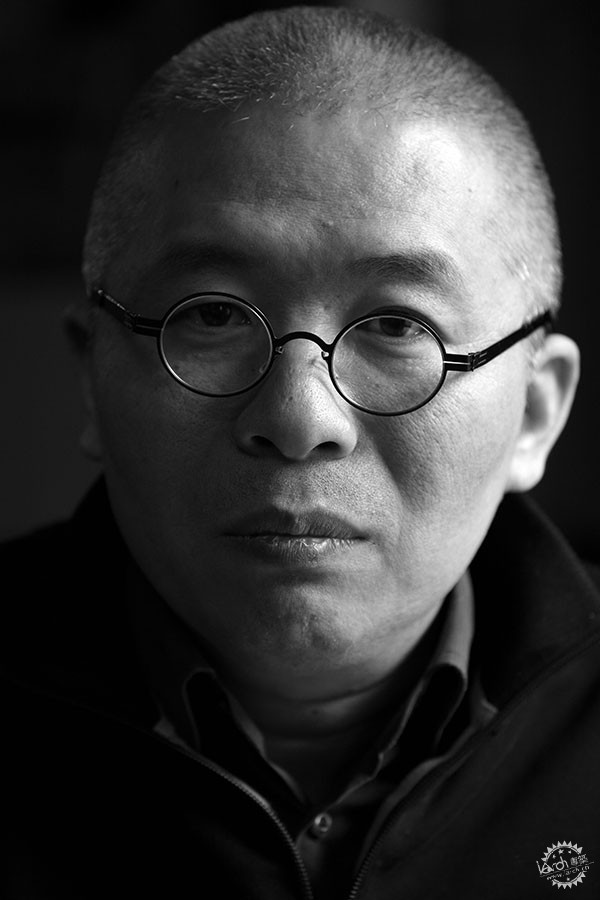
胡越,现为全国勘察设计大师,北京市建筑设计研究院有限公司总建筑师,胡越工作室主持建筑师。20年来曾主持设计过多种类型的公共建筑,并获得多项国家级和省部级奖项。在从事设计实践的同时还非常关心建筑设计理论及新材料的运用,曾在国内各种刊物上发表过大量文章,近几年来致力于建筑设计方法论的研究。
——建筑是经过思考后形成的空间和环境。
Yue Hu, the master of survey and design in China, chief architect of Beijing Institute of Architectural Design (BIAD) and principal architect of Yue Hu Architecture Studio, has directed diverse types of public building designs in twenty years, who has won a number of national, ministerial and provincial levels of awards. While working on the practice of design, he focuses on the theory of architectural design and application of new materials as well. His articles have been widely published in distinct publications. His research has been devoted to methodology of architectural design in recent years.
-- Architecture is the result of space and environment after consideration
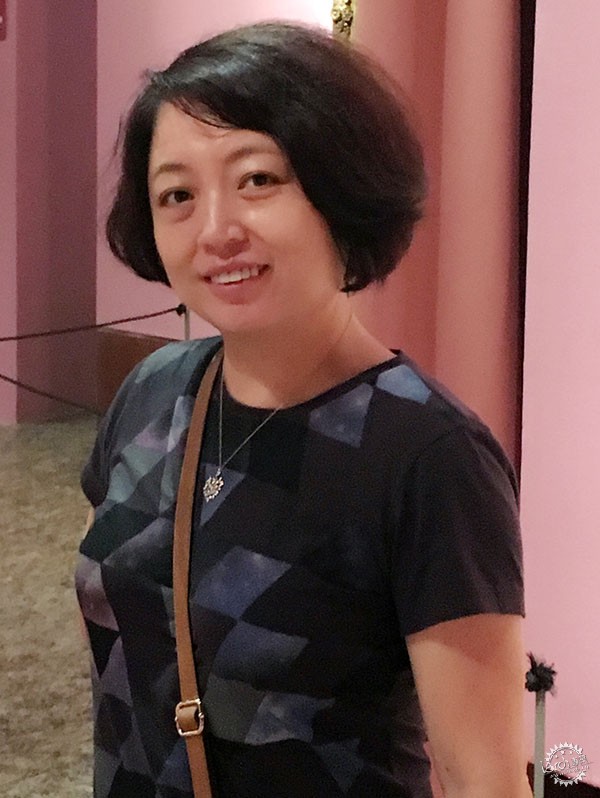
邰方晴,现为北京市建筑设计研究院有限公司副总建筑师,胡越工作室副室主任。在设计上追求创新,关心设计理论及新材料在建筑上的运用,在管理上也不断学习突破,以保证工作室整体设计工作的高水平。作为设计总负责人之一先后组织完成了奥运重点工程-五棵松体育馆工程、天津滨海新区于家堡金融起步区03-22地块工程等多个大型工程的设计工作,曾获得全国优秀工程勘察设计金奖、中国土木工程詹天佑奖等多项国家级、省部级奖项。
——建筑是创造一个精神场所,融入人们的日常生活中。
Fangqing Tai, associate chief architect of Beijing Institute of Architectural Design (BIAD) and associate director of Yue Hu Architecture Studio. Pursuing the innovation during the design, she also concentrates the practice in applying the design theory and new materials. Meanwhile, for the purpose of keeping a high level of production through the whole team, she invests plenty of time in studying management. As one of the project managers, she organizes and completes a large number of design workings of large-scale projects (e.g. Beijing Wukesong Cultural and Sports Center (BWCSC), which is the key project of Olympic Games, Yujiapu first financial area ‘Block 03-22’ in Binhai New Area of Tianjin. She has won several national, ministerial and provincial levels of awards such as gold award of national excellent project survey and design, Tien-yowJemeCivilEngineeringPrize, etc.
-- Architecture is to create a place of spirit in people’s daily life.
来源:本文由胡越工作室提供稿件,所有著作权归属胡越工作室所有。
|
|
