
葡萄牙P-06巨石博物馆
P-06's megalithic museum exhibition in portugal is inspired by archaeological excavations
由专筑网叶中玉,杨帆编译
位于葡萄牙mora的新型巨石博物馆的展览设计项目的概念来源于考古学家制定的技术标记灵感的3D建筑,以定义他们的考古发掘。 通过模拟挖掘的形状和地形坡度,以便界定展览区以及它们之间的流通区。 展览设计与位于现场特定地点的建筑工作室紧密合作开发,博物馆建筑由cvdb建筑事务所设计。
the concept of the exhibition design project for the new megalithic museum located in mora, portugal is the 3D build up of a scenography inspired by the technical markings made by archaeologists to define their archaeological excavations. the idea is to mimic the excavations’ shapes and the terrain slope, in order to define exhibition zones, and also the circulation zones in between them. the exhibition design is developed in close partnership with site specific arquitectura studio, and the museum building is designed by cvdb arquitectos.
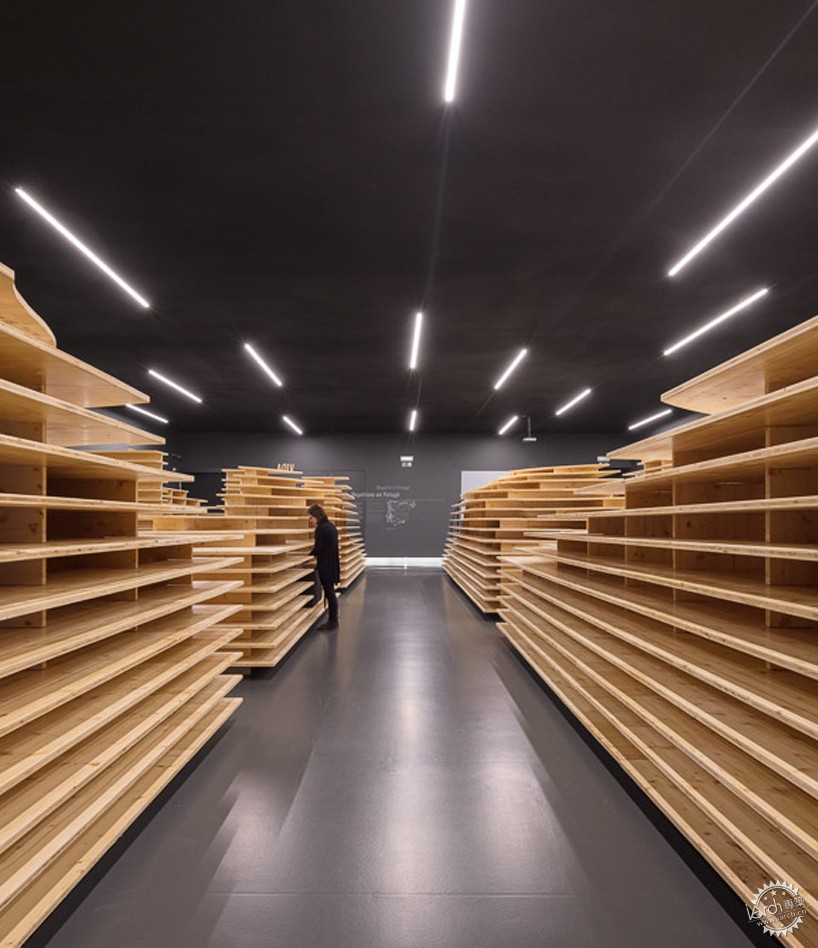
通过模拟挖掘的形状,以便定义展览和流通区/the idea is to mimic the excavations’ shapes, in order to define the exhibition and circulation zones
里斯本的P-06工作室建立的这个3D场景起源于四个区域,根据其原始脚本实现了展览叙述。第一区 - 介绍区 - 将参观者引导到展览区中,由于斜坡倾斜,也可由教师或导游用作礼堂,向观众作演讲。第二个区域 - 生活区 - 有两个独立的房间类似于住宅,这些隔间用来解释人类在这个历史时期的生活。第三区 - 死亡区 - 呈圆形,灵感来自于多人的内部空间,访客可以体验到这些空间。还有两个壁龛,其中包含了在这个特定地区当时建造的那种建筑的现实模型,也是这个历史时期的一个现实人物。第四区,也是最后一个区域 - 观望区- 视频投影出一个封闭的空间,还有一个楼梯进入木结构的更高层次,以便访客能从上面看到整个展厅。
lisbon based P-06 atelier‘s 3D built up of this scenography has given origin to four zones, that materialize the exhibition narrative according to its original script. the first zone – presentation – introduces the visitors into the exhibition, and, due to its inclined slope can also be used as auditorium by teachers or tour guides to make presentations to a small audience. the second zone – life – has two separate compartments that resemble to dwellings. these compartments are used to explain the life of man during this historical period. the third zone – death – has a circular shape, inspired by the interior space of a dolmen, where the visitor can experience what would be these kind of spaces. there are also two niches containing a realistic model of the kind of constructions made at this time in this particular zone, and also a realistic figure of a man of this historical period. the fourth and last zone – beholding – has a closed room for video projections, and also a stair access, to the more elevated level of the wooden structure, in order for the visitor to be able to behold the whole exhibition room from above.
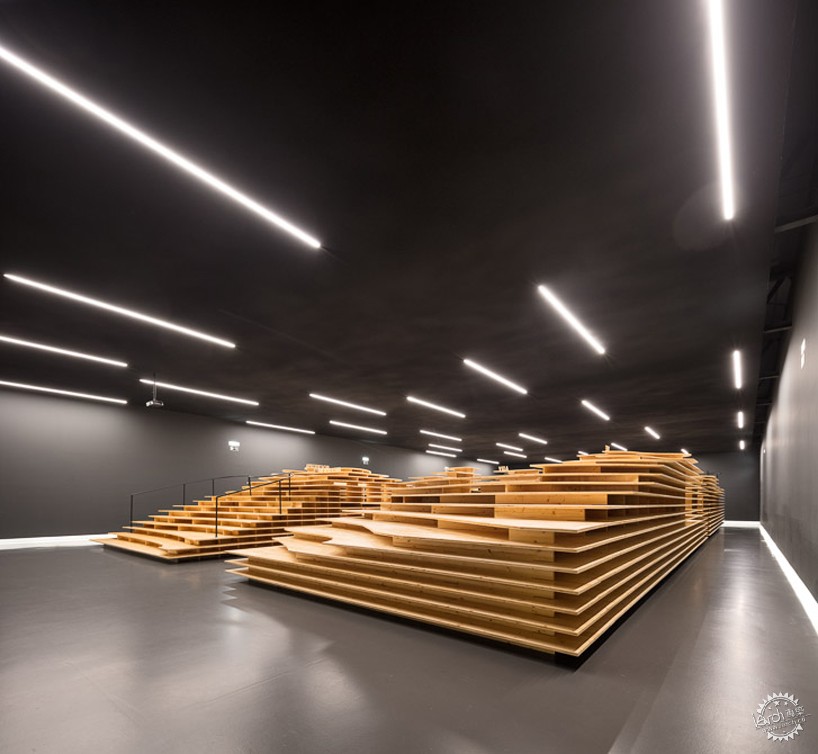
该展览是由考古学家制作的技术标记灵感的3D建筑/the exhibition is a 3D build up of a scenography inspired by the technical markings made by archaeologists
在整个场景中,访问者可以找到一些带有对象的显示器,具有补充信息的图形,以及一些交互式多媒体安装系统。周围的黑墙与博物馆有图形沟通,让访客更了解这次展览的整体情况。
throughout this scenography, the visitor can find some displays with objects, graphics with complementary info, and also some interactive multimedia installations. the surrounding black walls have graphic communication about the museum, to give the visitor a better understanding about the overall context of this exhibition.
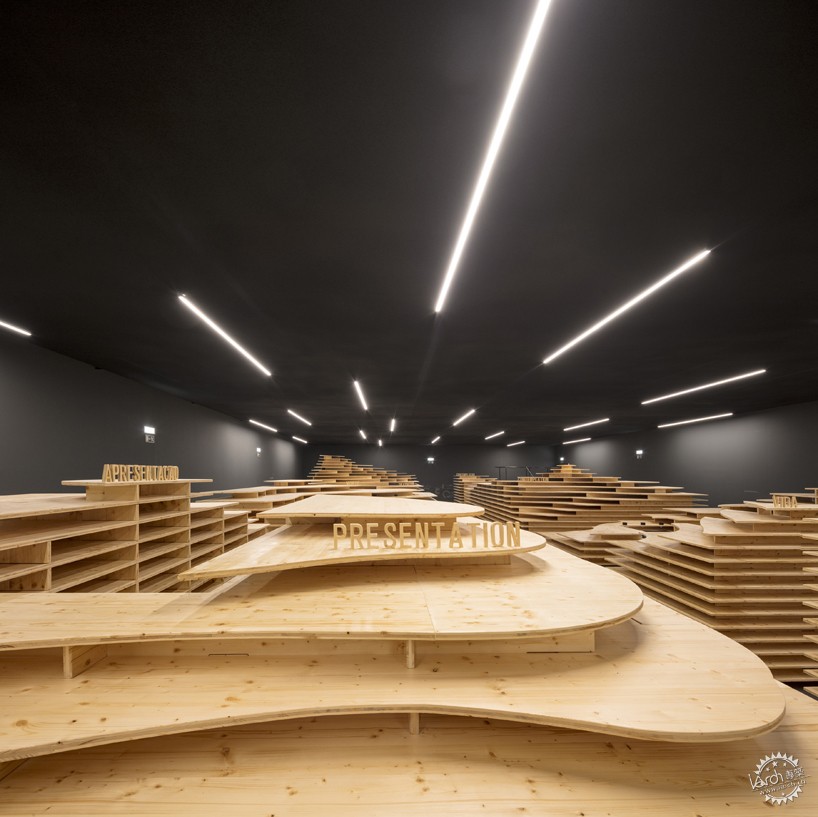
这座3D建筑起源于四个区域,根据其原始脚本实现了展览叙述/the 3D built up has given origin to four zones, materializing the exhibition narrative according to its original script
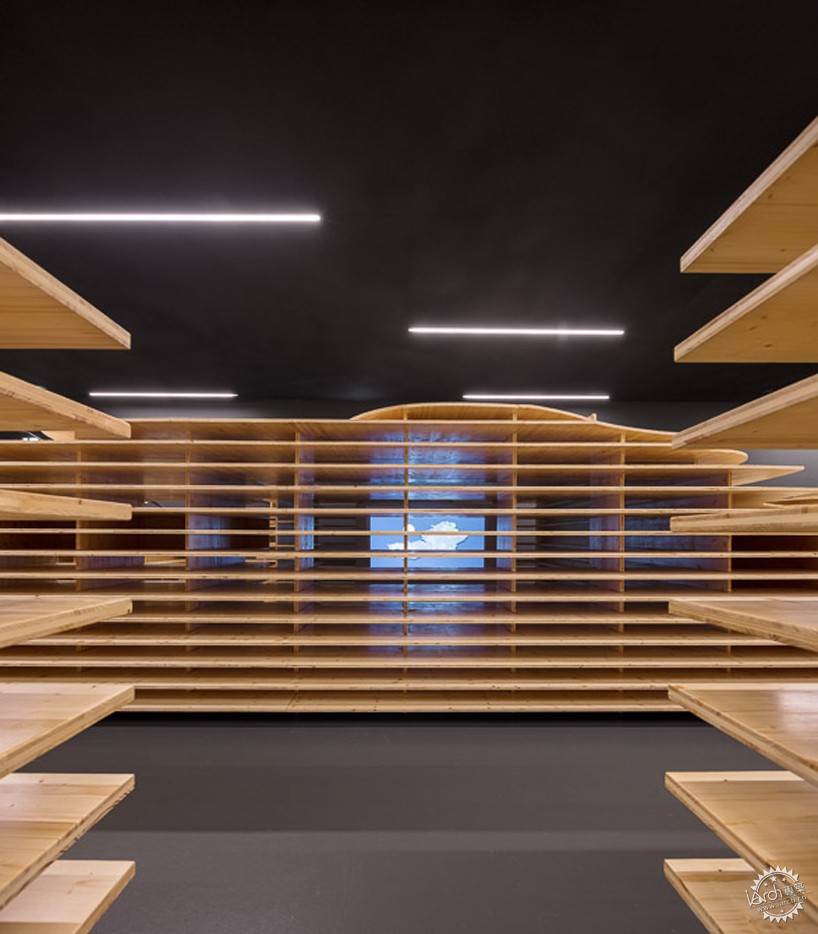
展览设计项目是由P-06和具体场地协作开发的/the exhibition design project was developed in collaboration between P-06 and site specific
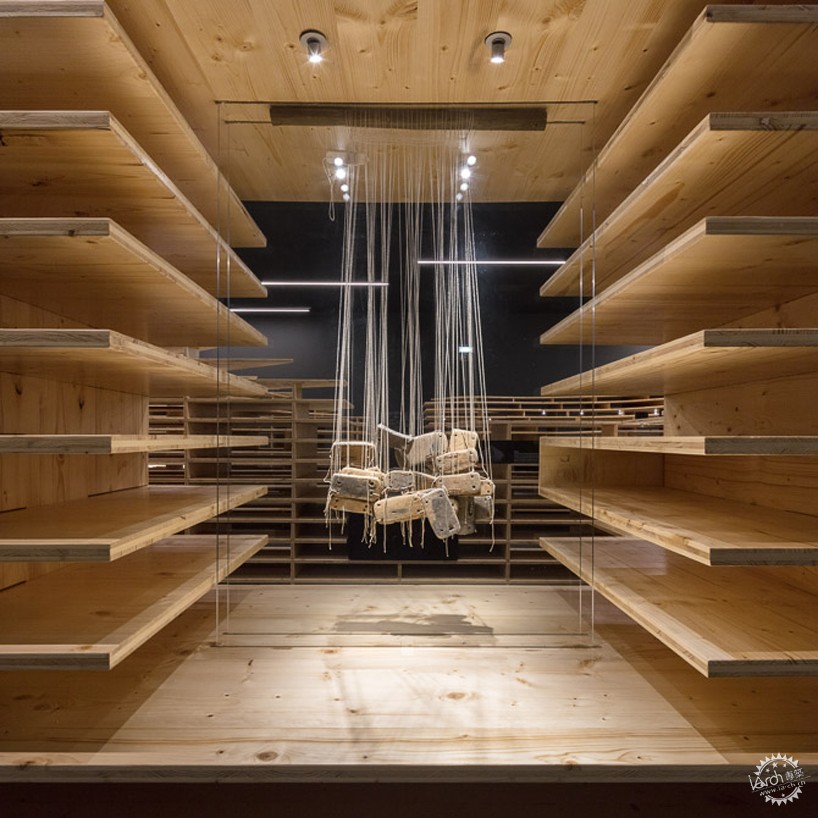
在整个场景中,访客可以找到带有对象的显示器/throughout the scenography, the visitor can find displays with objects
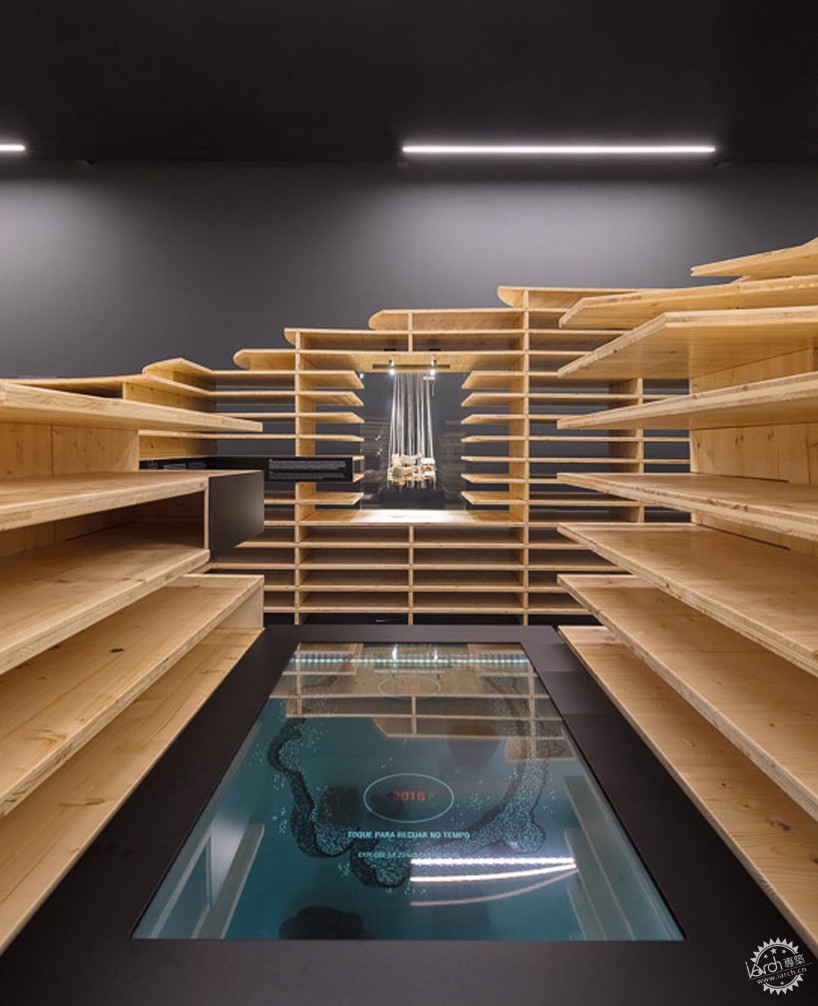
交互式多媒体设备,帮助访客了解展览/interactive multimedia installations that help the visitor understand the exhibition
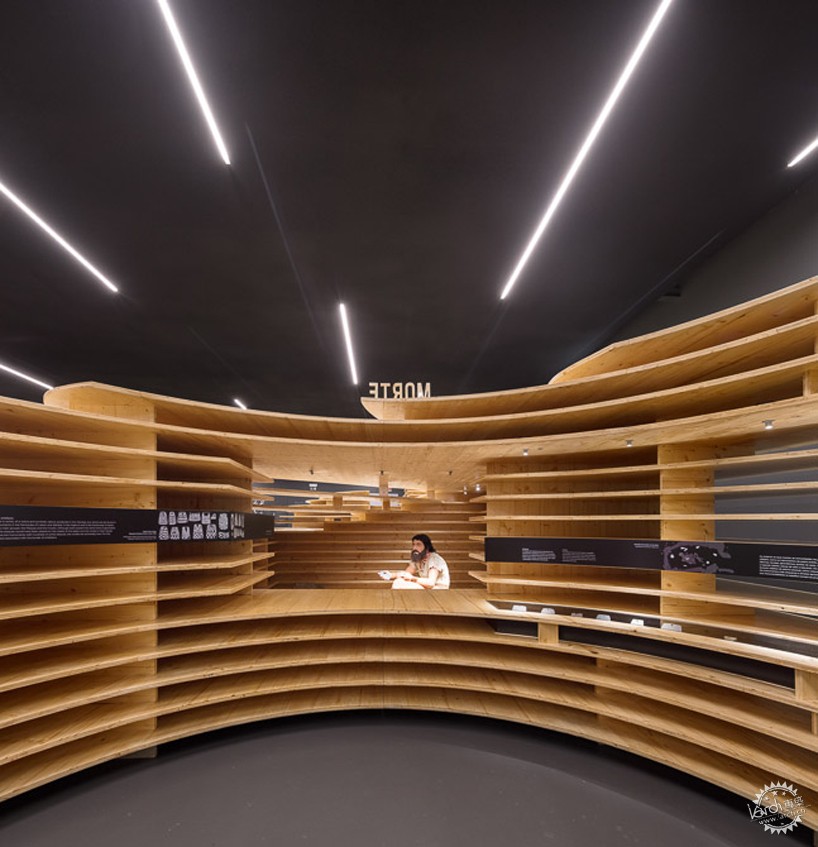
在第三区,这个历史时期的一个现实人物/in the third zone, a realistic figure of a man of this historical period
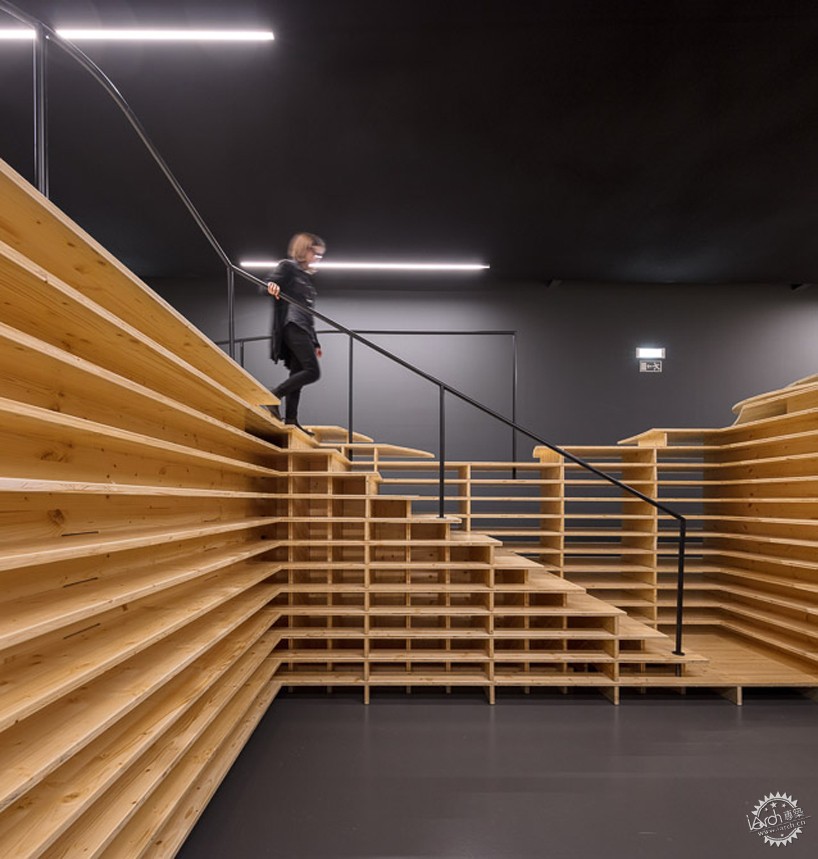
楼梯进入木结构的更高层次/stair access to the more elevated level of the wooden structure

游客可以从上面看到整个展厅/visitors can behold the whole exhibition room from above
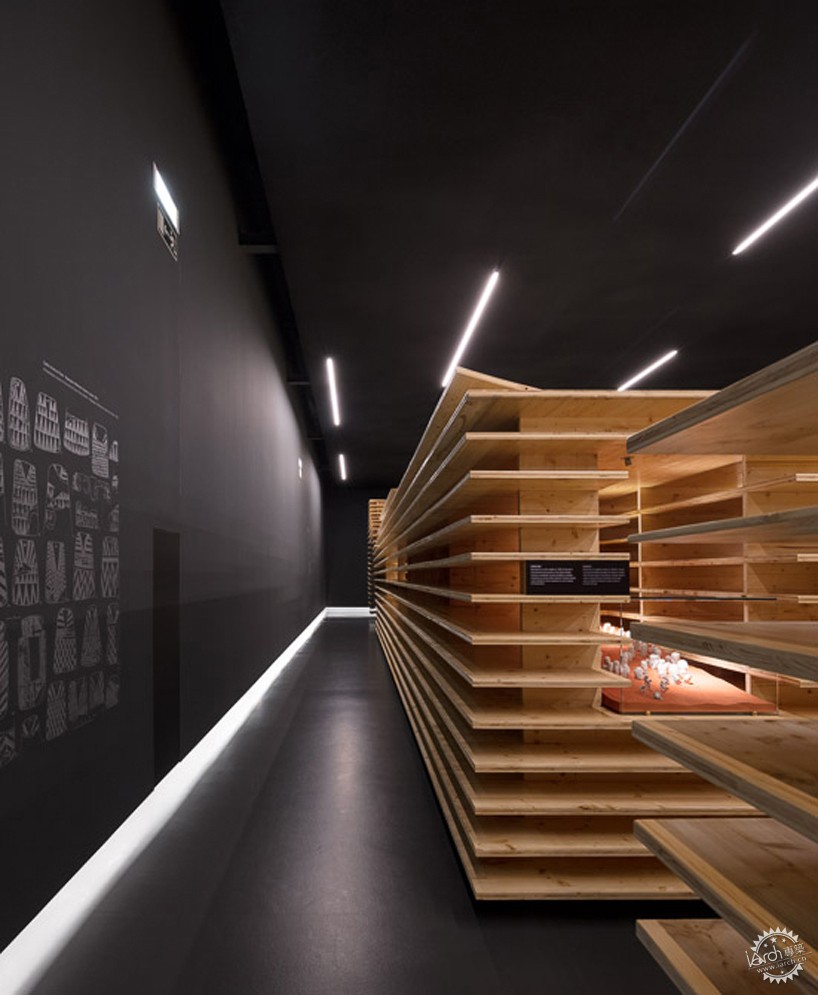
周围的黑墙与博物馆有图形沟通/the surrounding black walls have graphic communication about the museum
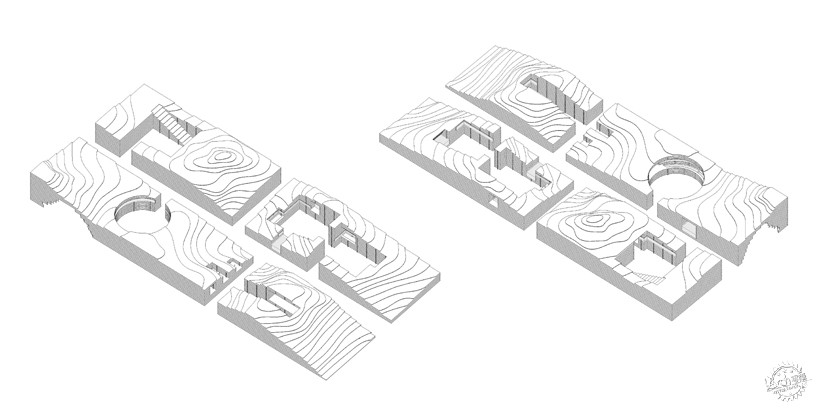
展览设计项目的平面图布局/floor plan layout of the exhibition design project
出处:本文译自www.designboom.com/,转载请注明出处。
|
|
专于设计,筑就未来
无论您身在何方;无论您作品规模大小;无论您是否已在设计等相关领域小有名气;无论您是否已成功求学、步入职业设计师队伍;只要你有想法、有创意、有能力,专筑网都愿为您提供一个展示自己的舞台
投稿邮箱:submit@iarch.cn 如何向专筑投稿?
