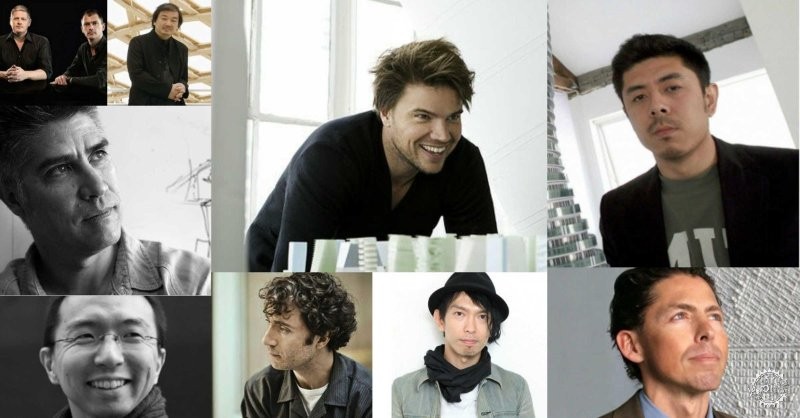
2017年备受瞩目的10多位建筑师
10 Architects to Look Forward in 2017
由专筑网缕夕,韩平编译
1. 托马斯•赫斯维克(THOMAS HEATHERWICK) | Heatherwick Studio
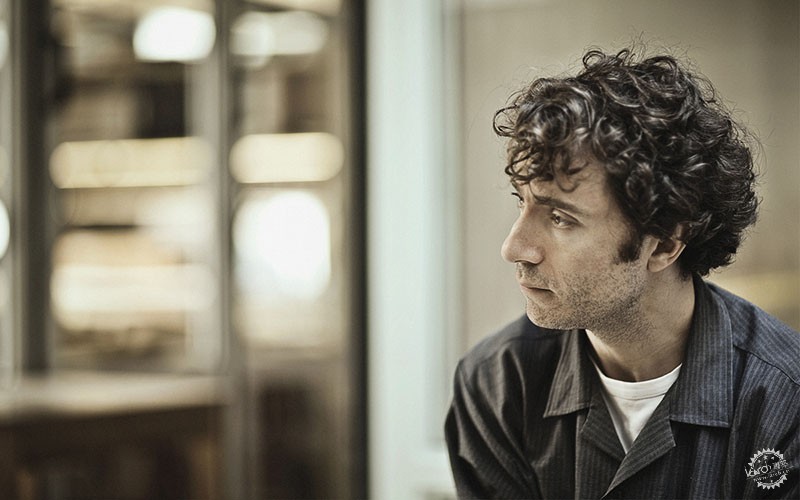
Thomas Heatherwick
英国设计师Thomas Heatherwick于1970年生于伦敦。他是基于设计实践伦敦Heatherwick 工作室的创始人。Heatherwick工作室参与的设计学科范围广泛,包括建筑、工程、交通和城市规划的家具、雕塑、产品设计。与许多架构实践不同,他们没有固定的风格,专注于解决问题。在“有机主题”的启发下,他们创造了三维形式探索可能性的极限,并在过程中创造了非常规的和有争议的作品。
他们的作品,例如“纺”,不管椅子旋转到哪个方位,它都符合人体工程学的形式,Heatherwick被认为是2017年备受瞩目的建筑师之一。在南非,Zeitz现代美术馆将在今年完成。这将是个42个垂直混凝土管的结构,包含80个画廊。
The English designer Thomas Heatherwick was born in London in 1970.He is the founder of London-based design practice Heatherwick Studio. The Heatherwick Studio has worked with an extensive range of design disciplines, including architecture, engineering, transport and urban planning to furniture, sculpture and product design. Unlike many architecture practices, they don’t have a fixed style and focus on problem-solving. Inspired by organic themes they create 3-dimensional forms exploring the limits of possibility, and creating unconventional and controversial results in the process.
With projects as The Spun, an ergonomic form that works as a chair, whichever way it is rotated, Heatherwick gains a place in the architects to look forward in 2017. The Zeitz Museum of Contemporary Art in South Africa is set to be completed in this year. It will be a structure of 42 vertical concrete tubes, containing 80 galleries.
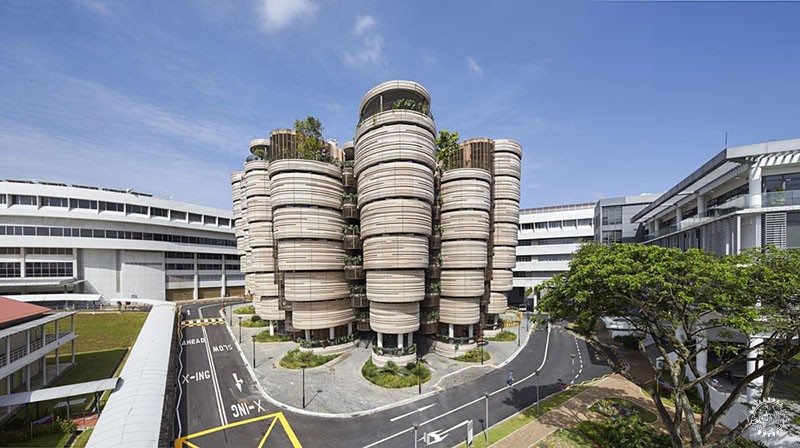
南洋理工大学学习中心|Learning Hub – Courtesy of Thomas Heatherwick studio
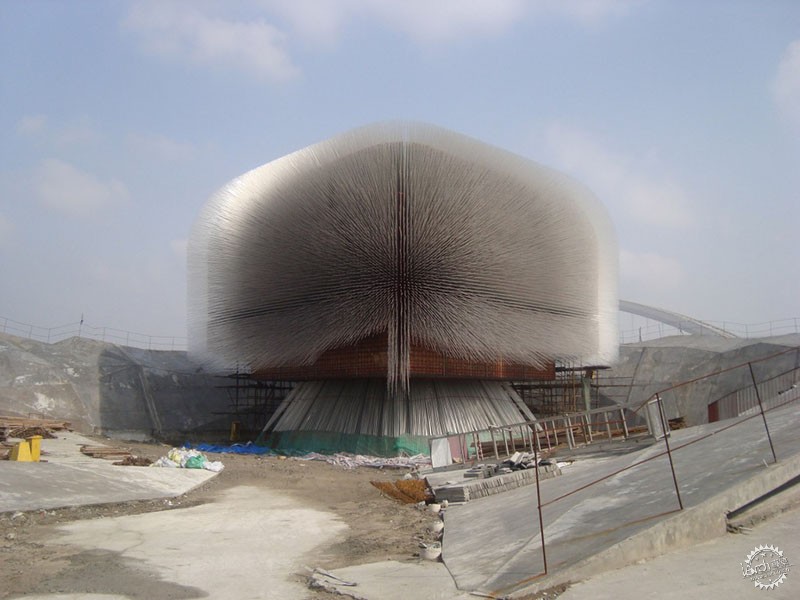
种子大教堂|Seed Cathedral – Courtesy of Thomas Heatherwick studio
2. KOICHI SUZUNO + SHINYA KUMURO | Torafu Architects
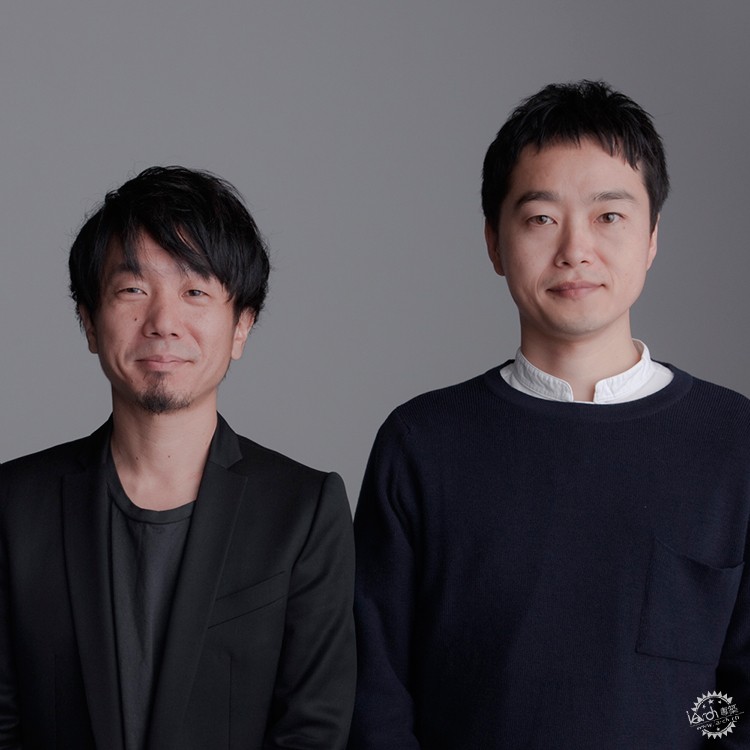
Torafu Architects
由Koichi Suzuno和Shinya Kamuro成立于2004的Torafu Architects,采用了基于建筑思想的工作方法。他们的作品包括各种各样的产品,从建筑设计到室内设计、展览空间设计、产品设计、空间安装和电影制作。
在产品设计尤其是新兴产品,他们创作了如家具和装饰件等的koloro桌子和个人的树年系列。创建的koloro桌子有不同位置的窗口,迎合给一个更加开放、可以感受和关闭时可以产生一个小的私人空间,在那里没有人会打扰你。可以添加照明设备和盆栽植物,还有用于展示偶尔装饰物的窗口、用于袋子的挂钩和用于电脑使用的电线整理器。
Founded in 2004 by Koichi Suzuno and Shinya Kamuro, Torafu Architects employs a working approach based on architectural thinking. Works by the duo include a diverse range of products, from architectural design to interior design, exhibition space design, product design, spatial installations and film making.
Emerging particularly in product design, they have created through the years series of furniture and decoration pieces such as the Koloro Desk and the Tree for Everyone. The Koloro-Desk has windows at various locations, opening to give a more open, accessible feel and when closed creating a small private room where no one can disturb you. Lighting and potted plants can be added, and there are windows for displaying the occasional ornament, hooks for bags, and a cord manager allowing PC use.
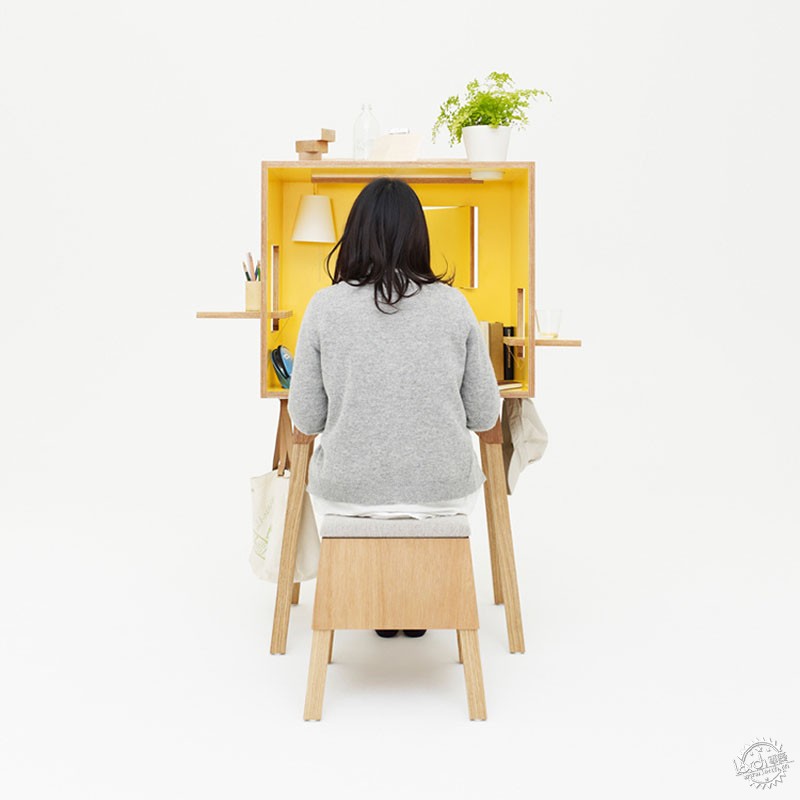
Koloro 桌子|Koloro Desk. Courtesy of Torafu Architects. Photography: Akihiru Ito
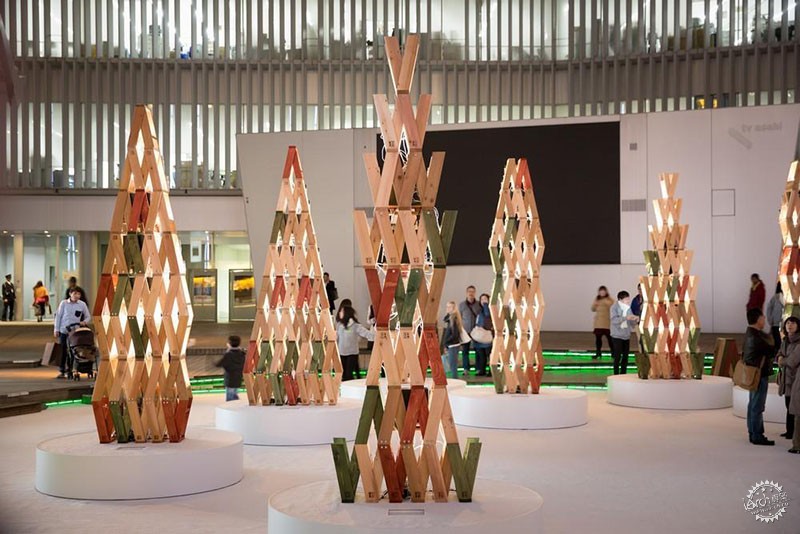
众生之树|Trees for Everyone. Courtesy of Torafu Architects. Photography: Takumi Ota
3. 石上纯也(JUNYA ISHIGAMI) | Junya Ishigami + Associates
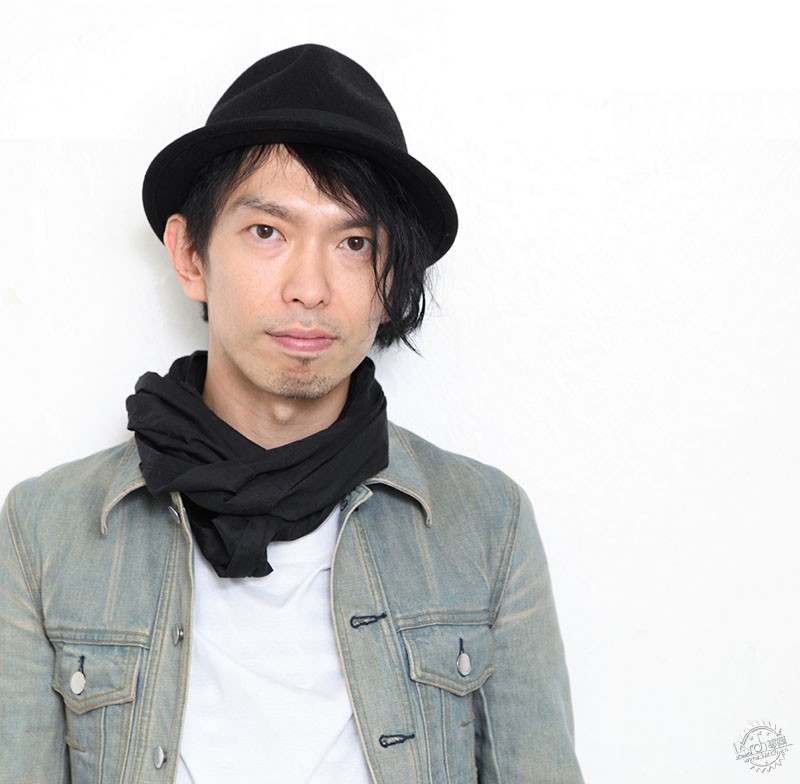
石上纯也|Junya Ishigami
石上纯也1974年出生于日本神奈川州。2004年他在东京成立了自己的公司石上纯也建筑设计事务所有限公司,在日本和国外活跃。2009年,他成为神奈川建筑工程研究院日本建筑奖的最年轻的建筑师。
纯也正在寻找一个新的大型建筑、一个新的环境,将自然与建筑之间联系起来。他说:“为了体现以前从未有过的建筑风格,我希望探索这种可能性。”通过模糊的功能和概念,他试图重新思考我们处理建筑方法和理性的局限性。这些创新理念也无形,2006年他创造了“轻薄的桌子”。这是一个只有3mm厚度的预应力钢,当物体被放置在上面时,它只能起普通桌子的作用。在这个项目中,他想说明设计一个对象可以像设计一个建筑物一样复杂和具有挑战性。
2017年,他最新的项目“云拱”将在悉尼安装。这是一个公共艺术品,是一个扭曲的白色不锈钢带,代表着一个云的形状,它是这个城市最大的地标之一。通过这部艺术作品,他正在探索“绿色、全球性和连通性”的特质,同时他提到了新兴的云计算技术。
Junya Ishigami was born in Kanagawa Prefecture in Japan in 1974. In 2004 he established his own firm Junya Ishigami + Associates in Tokyo, being active both in Japan and abroad. In 2009 he became the youngest architect to win the Architectural Institute of Japan Prize for his project of Kanagawa Institute of Technology.
Ishigami is searching for a new scale of architecture, a new environment that will eliminate the artificial line between nature and buildings. “To embody in architecture that has never been architecture before – I wish to explore this possibility”, he says. Through vague functions and concepts, he is trying to rethink our methods of constructing architecture and explore the limits of rationality. Experimenting with these innovating ideas and also immateriality, he created in 2006 the “Thin Table”. It was a single pre-stressed steel only 3mm of thickness which could only function as a table when objects were placed on it. With this project, he wanted to state that designing an object can be as complex and challenging as designing a building.
In 2017, in Sydney, his latest project Cloud Arch is set to be installed. It is a public artwork, a ribbon of twisted white stainless steel representing the shape of a cloud, meant to be one of the biggest landmarks of the city. Through this art piece, he is exploring the qualities of being “green, global and connected” while he refers to the emerging technology of cloud computing.
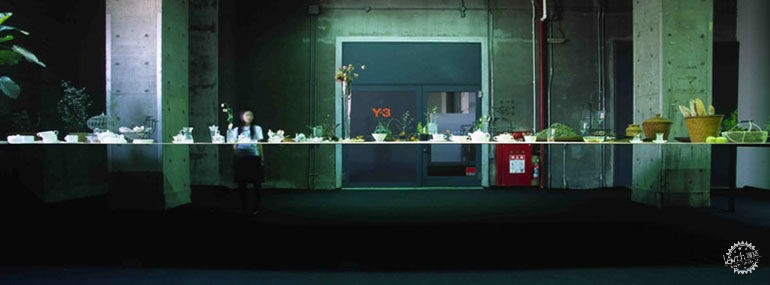
轻薄的桌子(2006)|Thin Table (2006), Courtesy of Junya Ishigami + Associates

云拱(2014)|Cloud Arch (2014), Courtesy of Junya Ishigami + Associates
4. FABIO GRAMAZIO + MATTHIAS KOHLER | Gramazio & Kohler
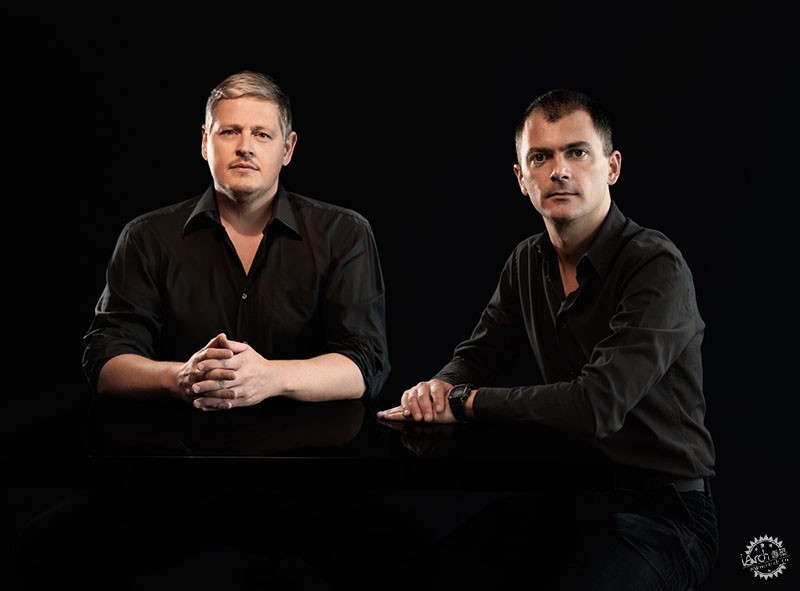
Fabio Gramazio + Matthias Kohler
Fabio Gramazio和Matthias Kohler是瑞典建筑师,2000年开始从计算设计和机器人制作材料上创新。2016年,他们的项目“网格模具”赢得了瑞士技术奖,该项目让他们创造了全新的混凝土浇筑的方式。
感受结构和编程之间的关系,想象成为一种架构,打破了“虚拟”与“现实”之间的壁垒。他们的兴趣在于将数据和材料结合起来产生新的建筑表现。“我们深信,数字逻辑与建筑工艺的深度融合将以戏剧性的方式改变建筑”。他们的作品“派克循环”于2009年在曼哈顿组装。超过七千块砖聚集形成一个无限循环沿着步行岛编织。在改变节奏的过程中,环路由一个可移动的卡车拖车的工业机器人现场建造。
Fabio Gramazio and Matthias Kohler are two Sweden-based architects, starting collaborating in 2000 with multi-disciplinary interests ranging from computational design and robotic fabrication to material innovation. In 2016 they won the Swiss Technology Award with their project “Mesh Mould”, for their novel approach to building with concrete.
Feeling a deep sympathy between architecture and programming, the pair imagines a kind of architecture that smashes the barriers between the “virtual” and the “actual”. Their interest lies in the combination of data and materials to produce new architectural expression. “We are convinced that deep integration of digital logics into the craft of architecture will change architecture in a dramatic way”. Their work “Pike Loop” was installed in Manhattan in 2009. More than seven thousand bricks aggregate to form an infinite loop that weaves along the pedestrian island. In changing rhythms the loop built on-site with an industrial robot from a movable truck trailer.
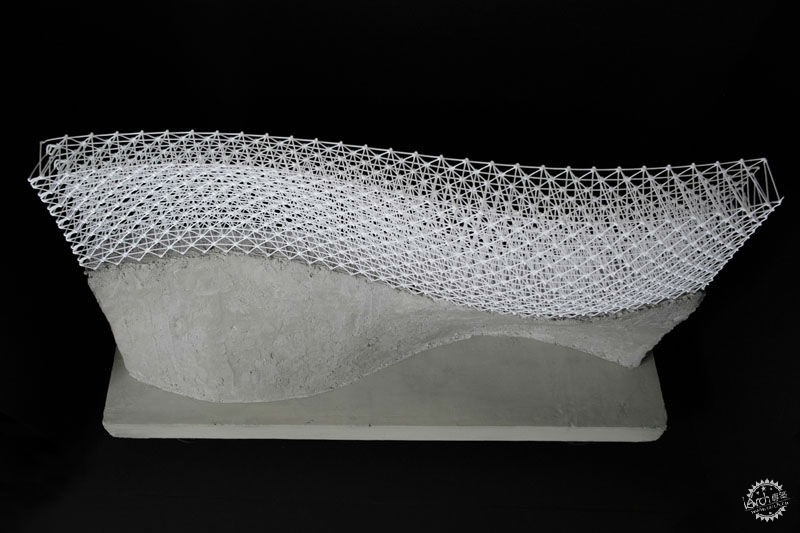
网格模具(2012-2014)|Mesh Mould (2012-2014), Courtesy of Gramazio & Kohler
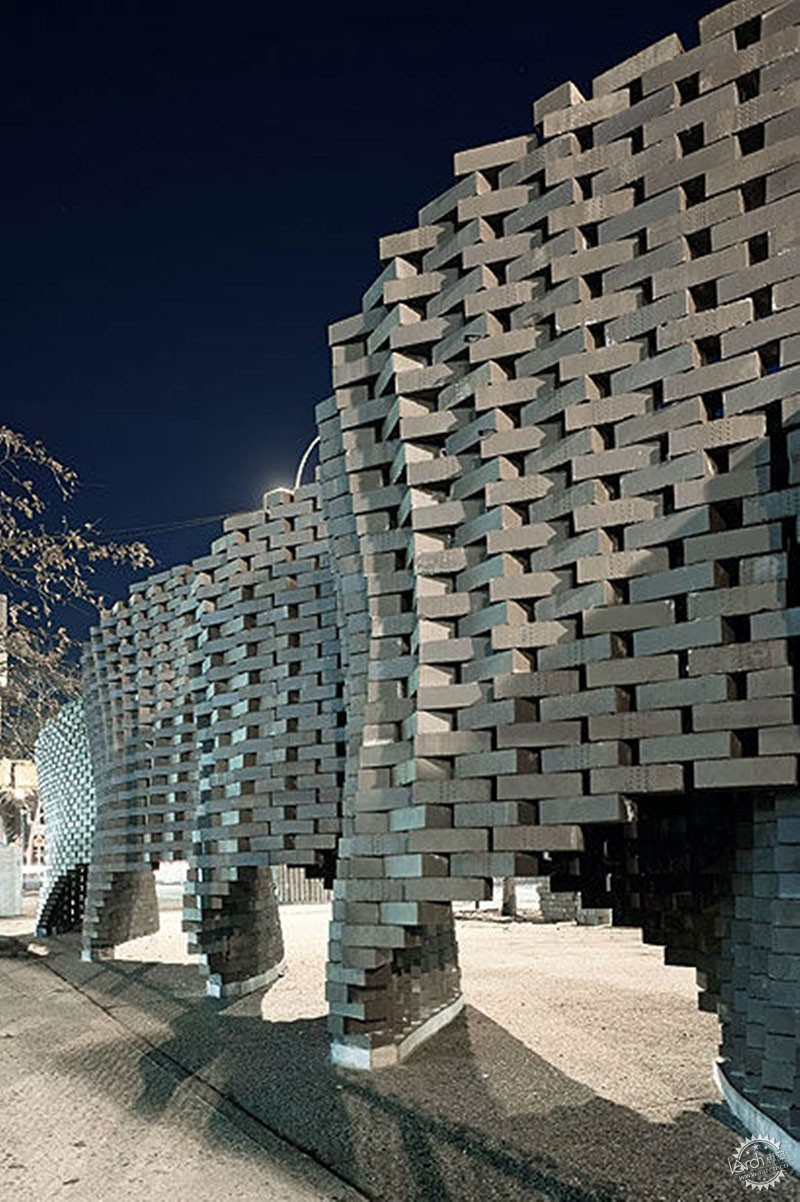
曼哈顿派克环(2009)|Pike Loop, Manhattan (2009), Photography: Juventino Mateo
5. ALEJANDRO ARAVENA | Elemental S.A.
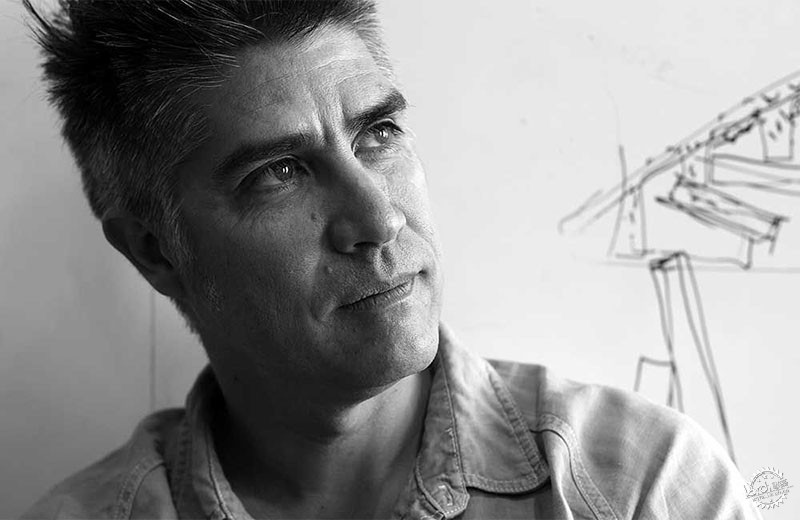
Alejandro Aravena
城市建筑师Alejandro Aravena1967年出生在智利圣地亚。他是公司的执行董事,并且于2016年获普利茨克奖。自2000年以来,他一直是哈佛大学的客座教授,发表了大量的出版物,对城市设计和城市的演变进行了大量研究。
Aravena的计划远远从建筑和界线的标准考虑,为社会组织和公民参与理论。他的建筑哲学是将社区引入设计,创造生活空间,而不是空洞的细胞。虽然他的公司也做总体规划和私人定制,但它最著名的是“半个好房子”的开发理念。在有限的资源下,他们为低收入家庭建造了房子的绝对必要部分。随着时间的推移,居民根据他们的需要和财政状况扩展或发展他们的房子。他的两个著名的“半个好房子”的项目是伊基克Quinta Monroy住宅(2004)和Monterrey住房(2010)。
Urban architect Alejandro Aravena was born in Santiago, Chile in 1967. He is the executive director of the firm Elemental S.A. and in 2016 he won the Pritzker Architecture Prize, the most prestigious recognition to architects. Since 2000, he has been a visiting professor at Harvard, with a lot of publications and restless research on urban design and the evolution of cities.
Aravena’s plans extend far from the standard considerations of building and line, into theories of social organization and civic engagement. His philosophy in architecture is to bring the community into the design, to create spaces of lives rather than empty cells. Although his firm also does master planning and private work, it is most famous for its “half a good house” developments. With limited resources, they build the absolute necessary part of a house for a low-income family to live.[2] Over time, the residents extend or develop their property according to their needs and financial state. Two of his famous “half a good house” projects are Quinta Monroy Housing in Iquique (2004) and Monterrey Housing in Monterrey (2010).
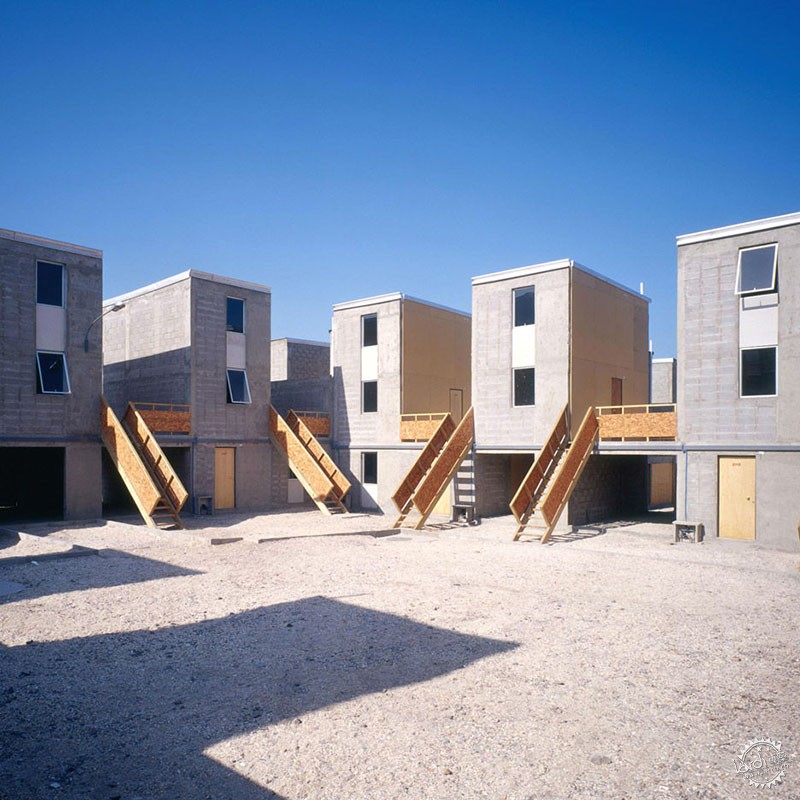
伊基克Quinta Monroy住宅(2004)|Quinta Monroy Housing, Iquique, (2004). Photograph by Cristobal Palma

Monterrey住房(2010)|Monterrey Housing, Monterrey, (2010). Photography: Ramiro Ramirez
6. 坂茂(SHIGERU BAN) | Shigeru Ban Architects

坂茂|Shigeru Ban
1957年出生的坂茂,是获普里兹克奖的日本建筑师,他的创新工作纸最为著名,特别是回收纸管用于急救收容所容纳人自然灾害后。虽然他的人道主义建筑是临时的低成本建筑,但在地震、洪水或战争之后建造,它们似乎比必要的持续时间更长,包括发展中的社区。
在中国成都,2008年地震停止后一个小学建成至今仍然在正常使用。他在日本神户的纸板教堂,是1995年地震后为该市天主教社区建造,于2008年运到台湾,至今仍在那里。无论结构是临时的还是永久的,都不取决于它是由什么材料制成的。如果这个结构受到人们的喜爱,它将永远存在。”
Shigeru Ban, born in 1957 is a Pritzker winner Japanese architect, known for his innovative work with paper, particularly recycled cardboard tubes used on emergency shelters to house people after natural disasters. Although his humanitarian buildings are temporary low-cost structures, built after earthquakes, floods or wars, they seem to last longer than necessary and consist developing communities.
In Chengdu, China, an elementary school built as a stop-gap after a 2008 earthquake is still in daily use. And his cardboard church in Kobe, Japan, built for the city’s Catholic community in the aftermath of a 1995 earthquake, was shipped to Taiwan in 2008, where it still stands. “Whether the structure is temporary or permanent is not dependent on what kind of material it is made from. If the structure is loved by the people, it will stay forever.” [3]
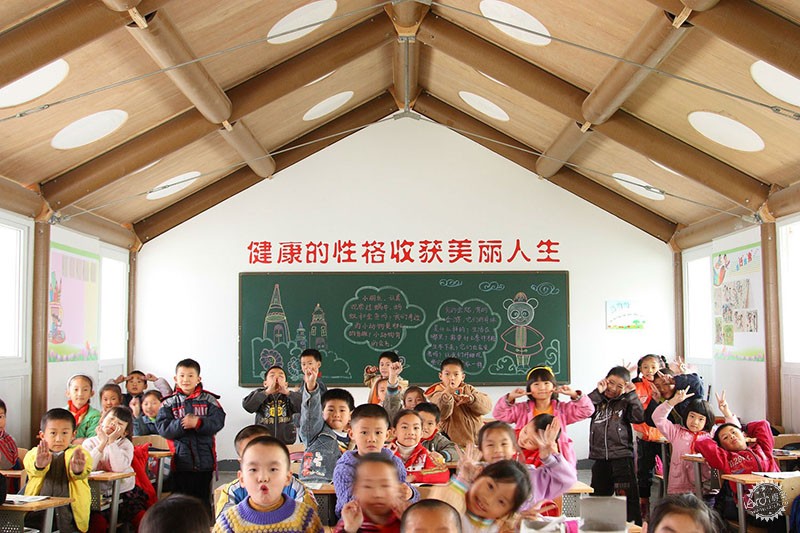
华林临时小学|Hualin Temporary Elementary School. Photography: Li Jun
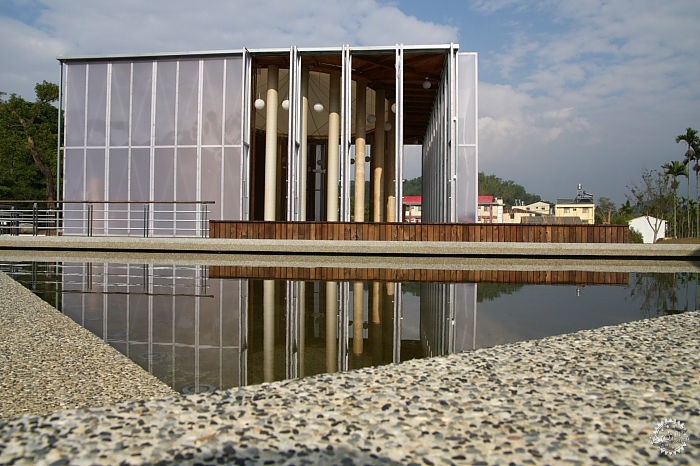
日本神户的纸教堂|Paper Church, Kobe, Japan. Courtesy of Shigeru Ban Architects
7. 马岩松(MA YANSONG) | MAD Architects
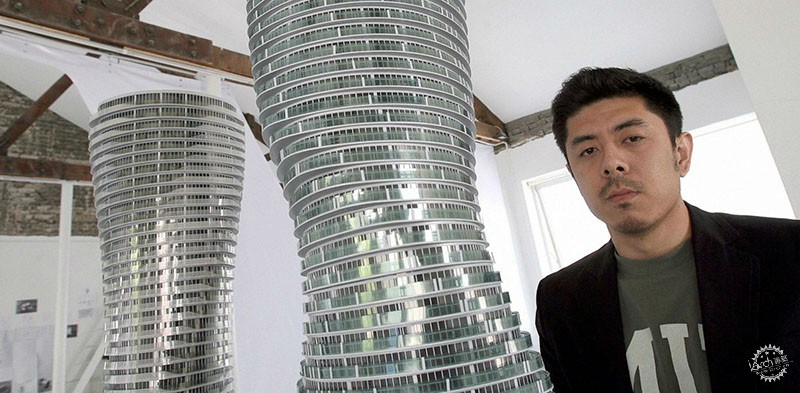
马岩松|Ma Yansong. Photograph: Teh Eng Koon
马岩松在扎哈•哈迪德的工作室开始了他的建筑之旅。2004年,他和党群、早野洋介合伙成立了自己的公司——MAD建筑设计事务所。MAD建筑设计事务所是一个全球性的建筑公司,发展未来有机的、技术先进的设计,是当代中国最具创新性和动感的建筑实践。有人提议在茂密的森林中建造天安门广场,在零度上建造一座漂浮的城市,没人能勒令让他安全行事。
他赢得了芝加哥卢卡斯叙事艺术博物馆的投标,这是中国建筑师设计的第一个海外文化地标中标。MAD建筑设计事务所的最新项目,遵循“山水城市”的概念,建立在社会的一种新的平衡,城市和环境的新的建筑形式。2017年在中国朝阳公园广场,他的第一个建设项目将基于这一概念推出。它是摩天大楼、办公楼和公共空间的综合体,所有的设计都像山体、山丘和湖。
Ma Yansong started his journey in architecture in Zaha Hadid’s office. In 2004, he formed his own company, MAD Architects, along with Dang Qun and Yosuke Hayano. MAD Architects is a global architecture firm developing futuristic, organic, technologically advanced designs, being the most innovative and dynamic architecture practice of contemporary China. With proposals to cover Tiananmen Square in thick forest and build a floating city over Ground Zero, no one can accuse him of playing it safe.
He won the competition for Lucas Museum of Narrative Art in Chicago, which was the first overseas culture landmark designed by a Chinese architect. Most of MAD’s latest projects follow the conception of “Shanshui City”, creating a new balance among society, the city and the environment through new architectural forms. In 2017 his first build project based on this concept will be launched; Chaoyang Park Plaza in China. It is a complex of skyscrapers, office blocks and public spaces, all designed to resemble mountains, hills and lakes.
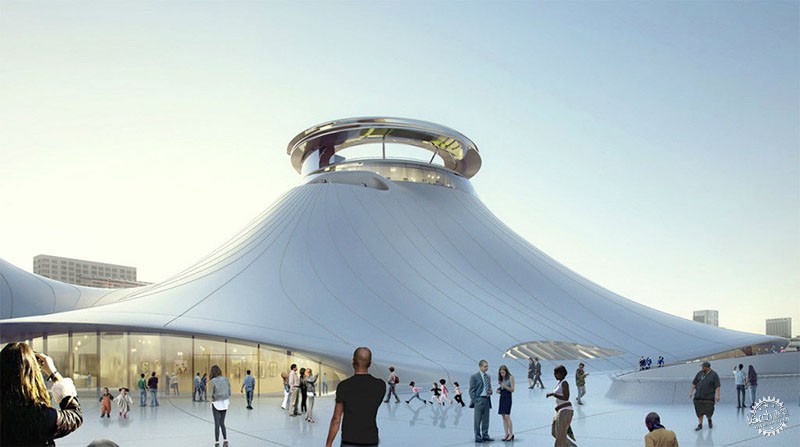
芝加哥卢卡斯叙事艺术博物馆|Lucas Museum of Narrative Art, Chicago. Courtesy of MAD Architects
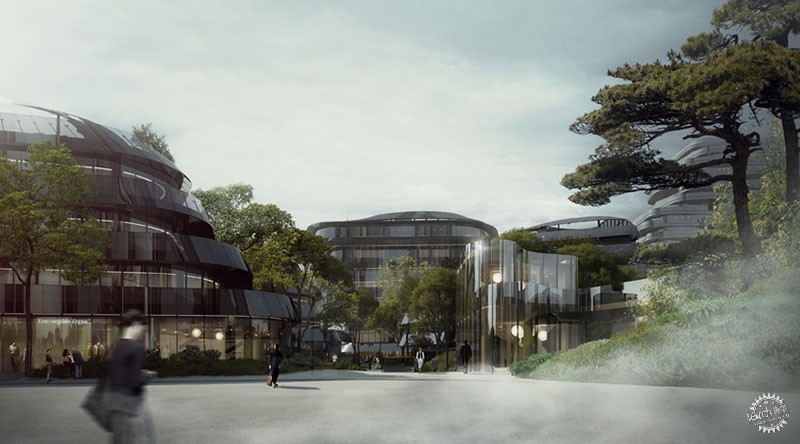
朝阳公园广场|Chaoyang Park Plaza, China. Courtesy of MAD Architects
8. BJARKE INGELS | Bjarke Ingels Group
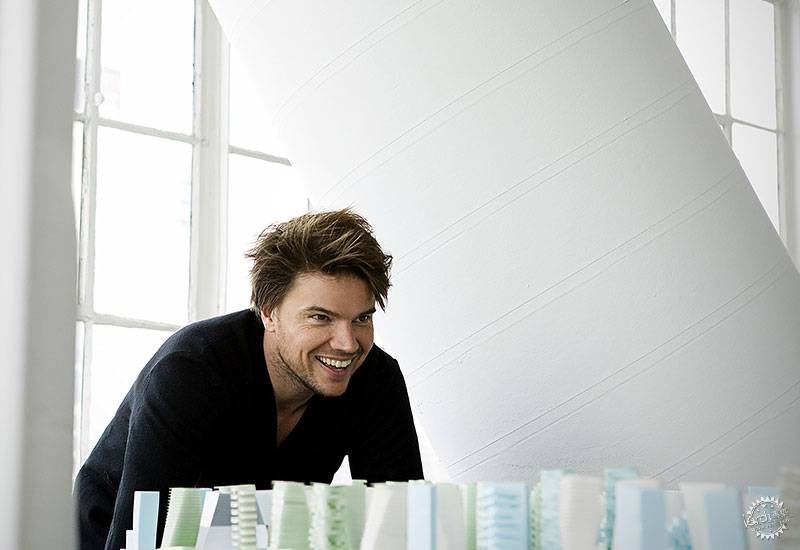
Bjarke Ingels
Bjarke Ingels是丹麦建筑师,众所周知的是他创新、有趣、实用的设计。他是BIG建筑设计事务所的创始合伙人——BIG包括Bjarke Ingels团队和世界各地的包括8家丹麦海事博物馆等许多著名的作品创作者。他以建筑传统和传统建筑而闻名,从山脉到雪花的象征。他的设计包含了可持续发展思想和社会学概念,以及与周围环境相适应的界线。
2017年我们期待分别位于比隆、丹麦的乐高新的游客中心。这座建筑的设计看上去像一堆著名的塑料砖。
Bjarke Ingels is a Danish architect known for his innovative, playful, and practical design. He is the founding partner of BIG – Bjarke Ingels Group and creator of many notable works around the world including the 8 House and the Danish Maritime Museum. He is known for buildings that defy traditional architectural conventions and dimensions, ranging from representations of mountains to snowflakes. His designs incorporate sustainable development ideas and sociological concepts, along with sloped lines that are shaped to their surroundings.
In 2017 we are expecting BIG’s new visitor center of Lego, located in Billund, Denmark. The building is designed to look like a stack of the famous plastic bricks rising from the public square and will contain exhibition spaces, cafe,shops, and public roof gardens.
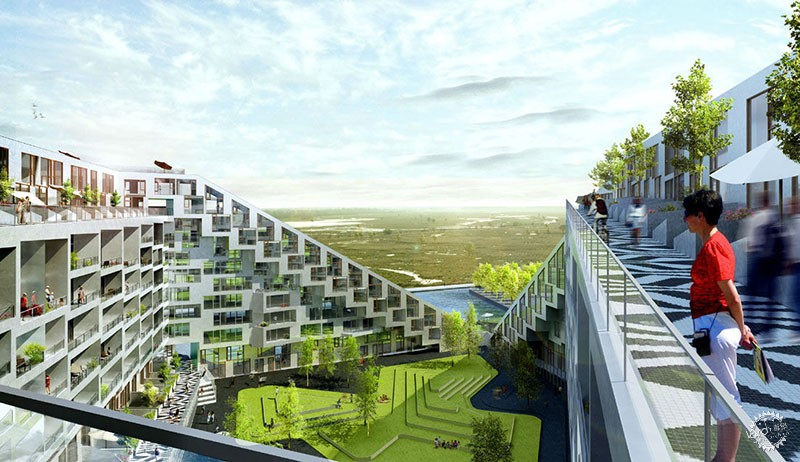
哥本哈根8号房子|8 House, Copenhagen. Courtesy of BIG
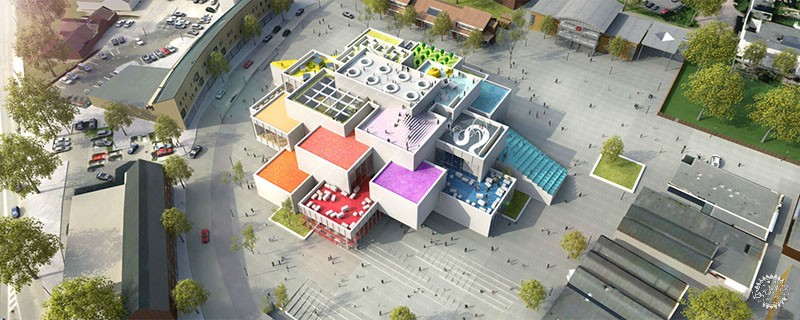
丹麦、比隆,乐高新游客中心|Lego House, Billud, Denmark. Courtesy of BIG
9. 藤本壮介(SOU FUJIMOTO) | Sou Fujimoto Architects
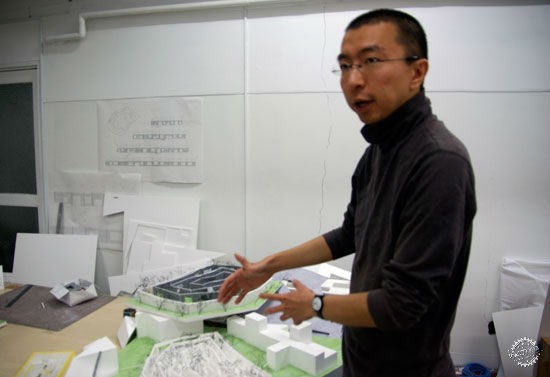
藤本壮介|Sou Fujimoto
1971年生于北海道,1994年毕业于东京大学,并于2000年建立了自己的事务所——藤本壮介建筑事务所。微妙的光的结构和渗透性外壳所指出的,藤本壮介设计了一些私人住宅、商店和餐馆。其中著名的N住宅是一个由三层壳组成的结构,展示了日本私密空间的设计哲学。
“我一直对街道和房屋被一单墙隔开的疑惑,不知道这一层次丰富的领域,伴随着各种感觉的街道和房屋之间的距离是可能的,如:在安全隐私方面,一个房子,相当接近的街道,一个地方,有点远离街上,和一个地方完全远离街道,”,来自藤本壮介的陈述。
Born in Hokkaido in 1971, he graduated from the University of Tokyo in 1994, and established his own office, Sou Fujimoto Architects, in 2000. Noted for delicate light structures and permeable enclosures, Fujimoto designed several private houses, shops and restaurants. Among them is the famous House N, a structure combined by three layered shells presenting the japanese philosophy of privacy gradation.
“I have always had doubts about streets and houses being separated by a single wall, and wondered that a gradation of rich domain accompanied by various senses of distance between streets and houses might be a possibility, such as: a place inside the house that is fairly near the street; a place that is a bit far from the street, and a place far off the street, in secure privacy”, says the architect.
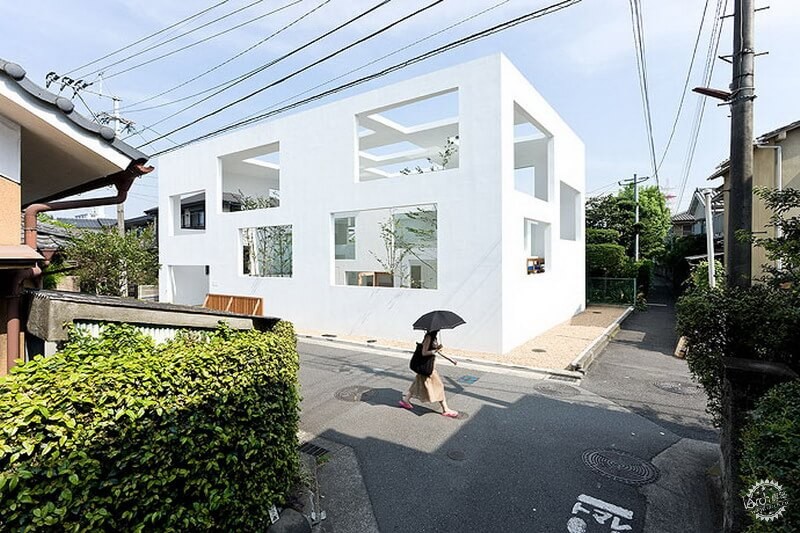
N住宅|House N. Courtesy of Sou Fujimoto Architects

N住宅|House N. Courtesy of Sou Fujimoto Architects
10. FERNANDO ROMERO | Fr-ee
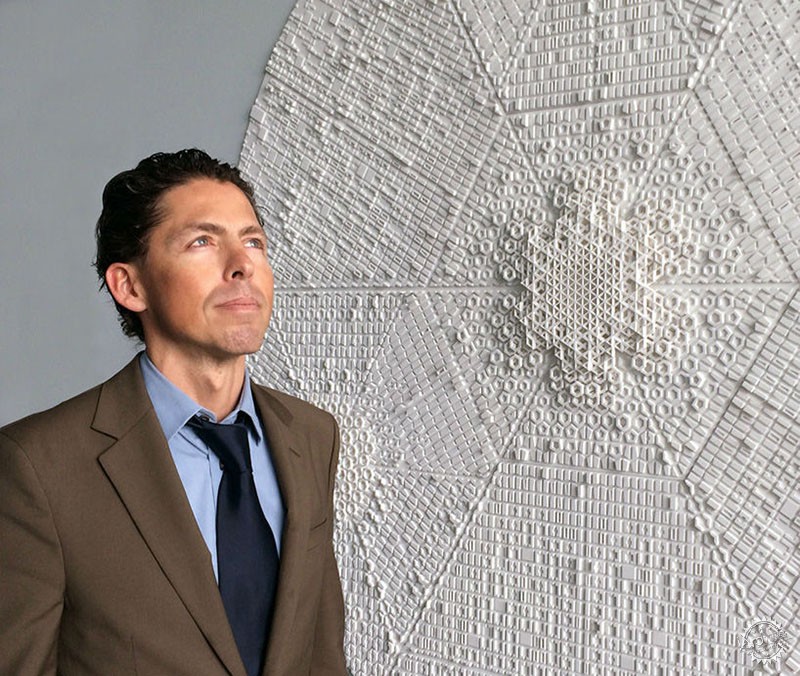
Fernando Romero. Courtesy of designboom
Fernando Romero(生于1971年10月11日)是墨西哥建筑师、城市设计师、教育家和作家。2011年,他的公司(Fernando Romero有限公司)获得了墨西哥新国际机场设计的国际认可。Romero试图通过运用艺术材料和技术,在其他领域和学科的研究支持下,在他的作品中捕捉到一个当代概念。这在他的作品中通常被未来主义和极简主义美学所引用。此外,他希望在他的项目中融入可持续的绿墙。
2011年他创造了的索玛雅博物馆,是一个六层的建筑,由16000个六角形铝砖组成。博物馆有一个狭窄的入口,通向一个白色的大画廊。大楼的顶层被打开,白天被阳光照亮。除了美术馆外,新建筑还包括图书馆、餐厅和350个座位的礼堂。
Fernando Romero (born 11 October 1971) is a Mexican architect, urban designer, educator and author. In 2011, his company fr•ee (Fernando Romero Enterprise) received international recognition for the design of the new Mexico City International Airport. Romero seeks to capture in his works a contemporary concept through the use of art materials and technology, supported by research from other fields and disciplines. It is commonly referred to by the futuristic and minimalist aesthetic that employs in his works. Moreover, he seeks to integrate sustainable and green walls in his projects.
The Museo Soumaya that he created in 2011 is a six story building covered by 16,000 hexagonal aluminum tiles. The museum has a narrow entrance that opens into a large white gallery. The top floor of the building is opened so that it is illuminated by sunlight during the daytime. In addition to the art galleries, the new building contains a library, restaurant, and an 350-seat auditorium.
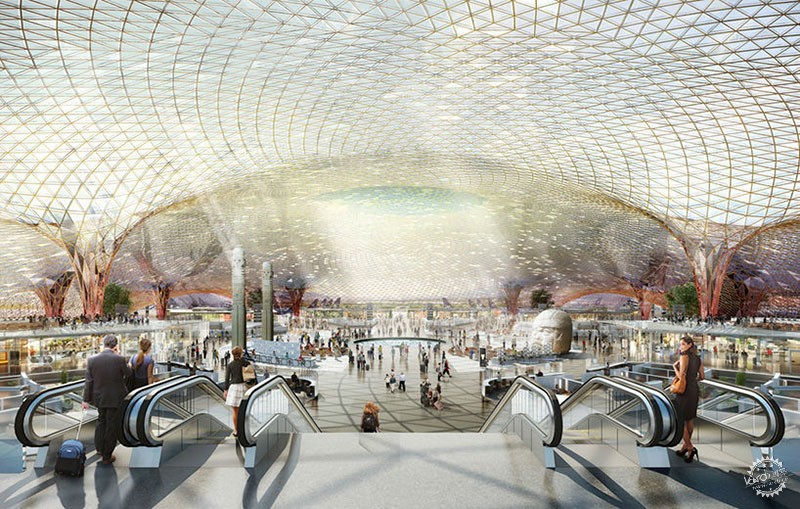
墨西哥新国际机场设计|Mexico City’s New Airport. Courtesy of fr-ee
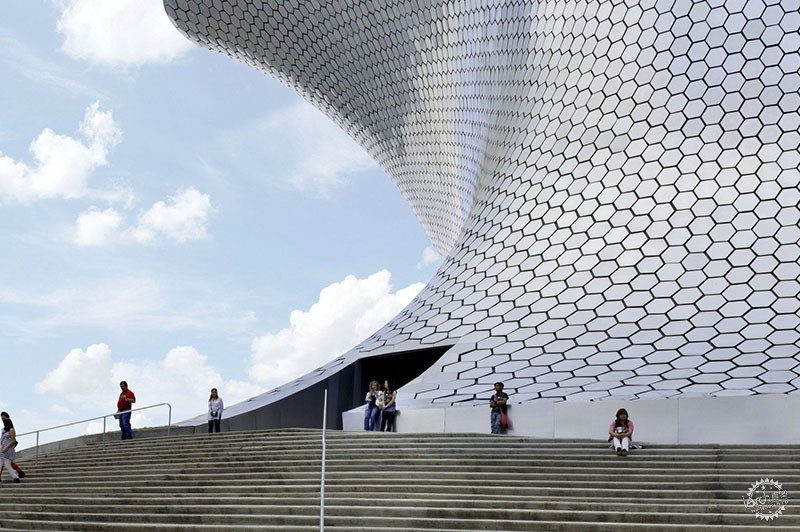
索玛雅博物馆|Museo Soumaya. Photography: Rafael Gamo
11.DAVID ADJAYE | Adjaye Associates
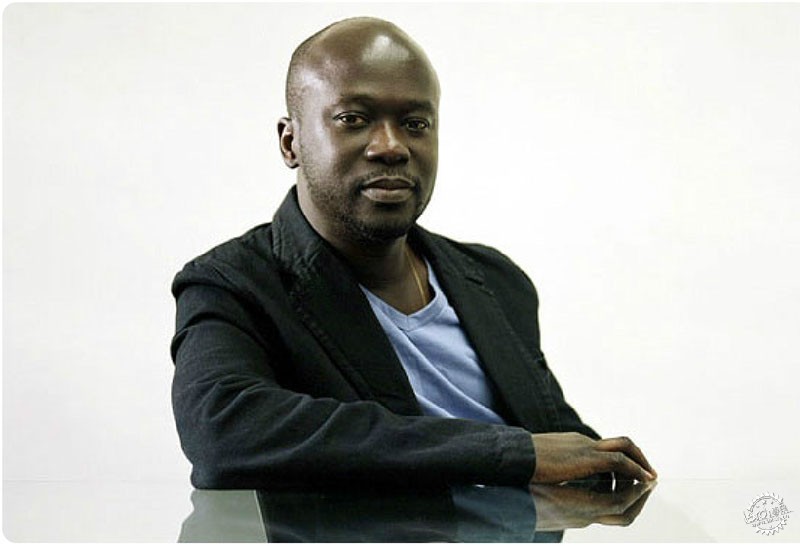
David Adjaye. Photography: Dominik Gigler
David Adjaye被公认为是他那一代人的著名建筑师。Adjaye出生在坦桑尼亚,加纳的父母和他从当代艺术、音乐和科学对非洲艺术形式与城市市民生活有深刻影响。在1994年,他建立了他的第一个办公室,在那里他巧妙地利用材料和雕塑的能力使他成为一个具有艺术家的感性和远见的建筑师。在伦敦和纽约设有办事处,事务所有一个大范围的项目,如丹佛的现代美术馆和华盛顿哥伦比亚特区的非裔美国人的历史和文化的史密森国家博物馆。
最后一个与美国深厚而悠久的非洲遗产形成了强烈的概念共鸣。设计基于三个基石:建筑物的“日冕”形状和形式,将建筑延伸到景观和门廊中。
David Adjaye is recognised as a leading architect of his generation. Adjaye was born in Tanzania to Ghanaian parents and his influences range from contemporary art, music and science to African art forms and the civic life of cities. In 1994 he set up his first office, where his ingenious use of materials and his sculptural ability established him as an architect with an artist’s sensibility and vision. With offices in London and New York, Adjaye Associates have a huge range of projects such as The Museum of Contemporary Art in Denver and the Smithsonian National Museum of African American History and Culture in Washington D.C.
The last one establishes a strong conceptual resonance with America’s deep and longstanding African heritage. The design rests on three cornerstones: the “corona” shape and form of the building, the extension of the building out into the landscape and the porch.
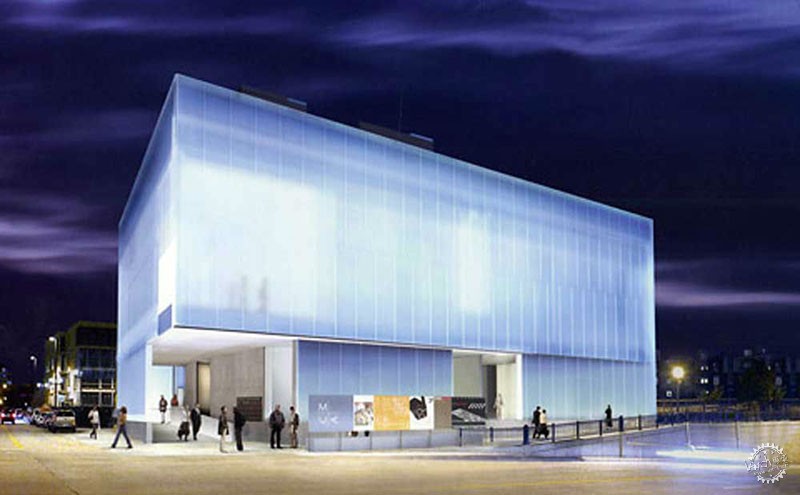
丹佛现代美术馆|Museum of Contemporary Art, Denver. Courtesy of Adjaye Associates
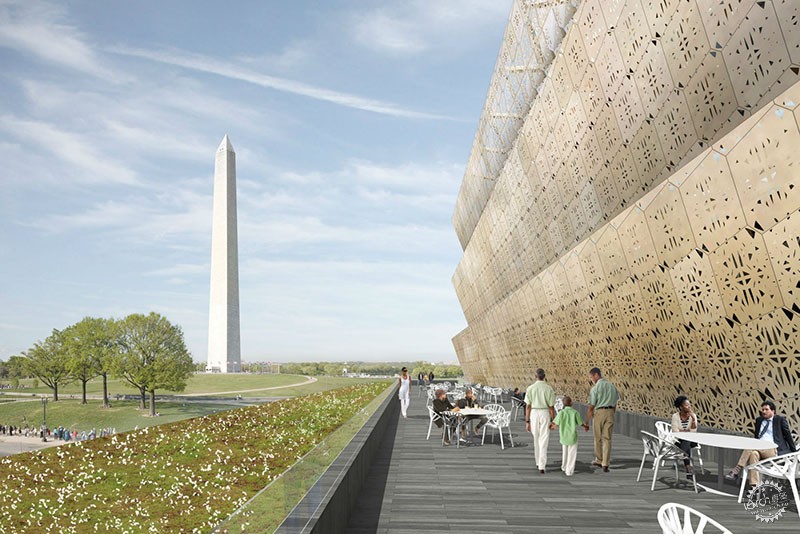
华盛顿哥伦比亚特区,史密森国家博物馆的非裔美国人的历史和文化|Smithsonian National Museum of African American History and Culture, Washington D.C. Courtesy of Adjaye Associates
12.JOHN + PATRICIA PATKAU | Patkau Architects
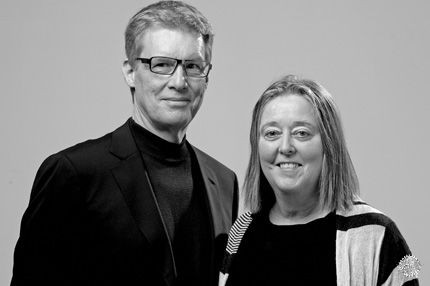
John & Patricia Patkau
Patkau Architects是加拿大温哥华的一个建筑设计研究工作室。他们探索建筑实践的丰富性和多样性,把它理解为一种重要的文化行为,它满足了我们最基本的愿望。在35多年的实践中,工作室负责各种各样的项目类型,从艺术设施到主要城市建筑的规模不等。
Patkau Architects设计了场地狭窄,只允许空间扩展在水面上的邵氏住宅。该项目的主要特点是在游泳池的入口处有一个透明的底部,创造美丽的水和灯光效果。在接下来的一年,我们期待他们在加拿大卡比兰诺即将完成的新埃德蒙顿公共图书馆,服务达每年170000人次的游客。
Patkau Architects is an architecture and design research studio based in Vancouver, Canada. They explore the richness and diversity of architectural practice, understanding it as a critical cultural act that engages our most fundamental desires and aspirations. In over 35 years of practice, the studio has been responsible for a wide variety of project types, ranging in scale from art installations to major urban buildings.[5]
Patkau Architects designed the Shaw House realizing the narrow site only allowed for spatial expansion out over the water and upward. The main characteristic of this project is the pool over the main entrance with a transparent bottom that creates beautiful water and lighting effects. In the following year, we are expecting of them the new Edmonton Public Library Capilano Branch set to be complete in Canada, serving up to 170,000 visitors annually.
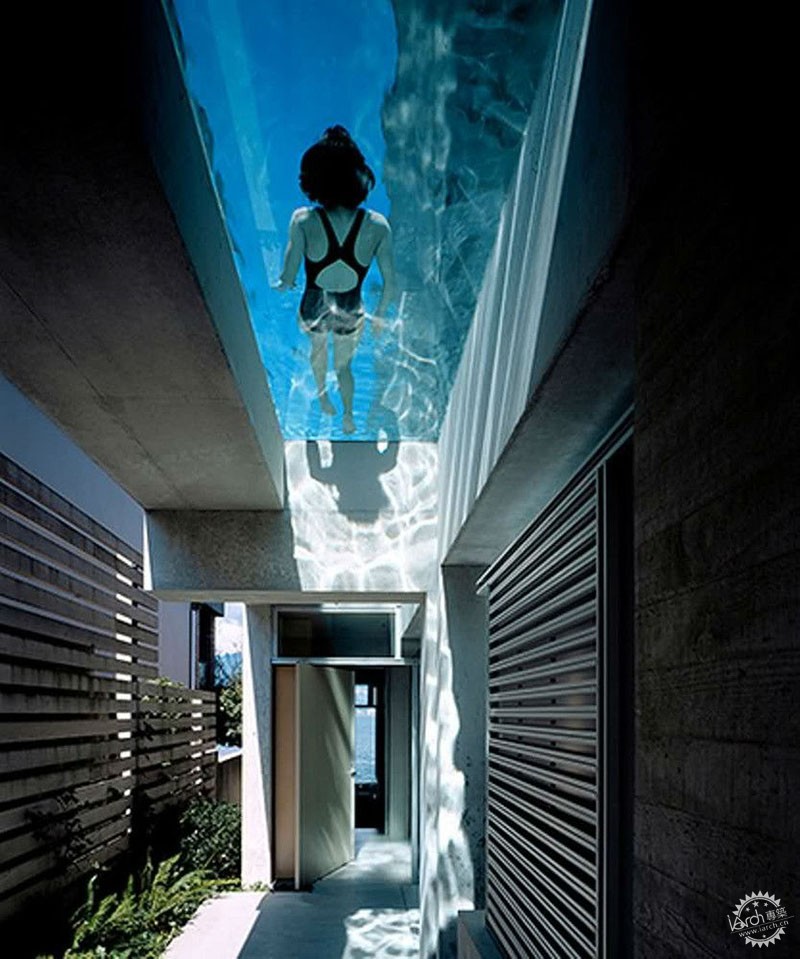
邵氏住宅|Shaw House. Photography: Benjamin Benschneider

加拿大卡比兰诺,新埃德蒙顿公共图书馆|Edmonton Public Library Capilano Branch. Courtesy of Patkau Architects
References(参考来源)
[1] Wiles W., (2010), Profile: Gramazio & Kohler, Retrieved from http://www.iconeye.com/design/features/item/4478-profile-gramazio-kohler [Accessed 05 January 2017]
[3] Corkill E., (2013), Shigeru Ban: ‘People’s architect’ combines permanence and paper, Retrieved from http://www.japantimes.co.jp/life/2013/04/07/people/peoples-architect-shigeru-ban-combines-permanence-and-paper/#.WG68bn2T7VI [Accessed 06 January 2017]
出处:本文译自www.arch2o.com/,转载请注明出处。
|
|
