Chateau d'Hardelot剧院弯曲的面板
Chateau d'Hardelot Theater Curved Panels
由专筑网姬薇薇,李韧编译
该项目来源于一个设计比赛, Andrew Todd工作室设计了这个建筑,建筑从内到外没有预先确定的位置。
As part of a design competition, Studio Andrew Todd designedthis structure without a predetermined site from the inside out.
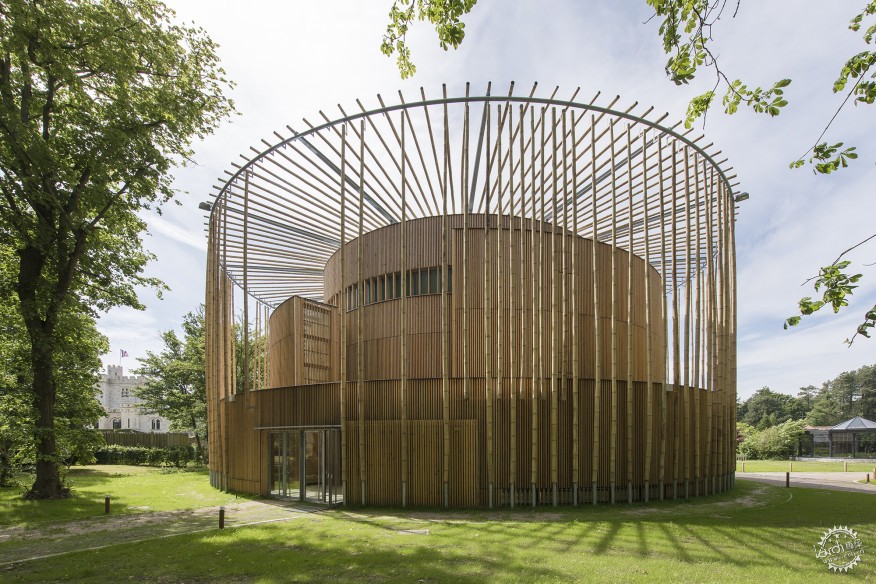
Martin Argyroglo
在最初的设计中,建筑师并没有明确建筑的位置,Andrew Todd的”伊丽莎白时代的戏剧”在法国的Chateau d'Hardelot中出现他所说的“非常特殊的过程”。这是2013年由英国北部Pas-de-Calai地区的当地政府所举办的设计比赛,这个剧院设计中需要谨慎思考与13世纪城堡的场所关系。
这座建筑将取代文化中心活动所使用的一个临时剧场,这是一个专门庆祝Todd所说的“法英友谊”的机构,项目负责人要求对木质覆层进行简单地处理,但对于结构的精确定位仍然留给建筑师们。
Initially designed from the inside out and without a predetermined site, Andrew Todd’s Elizabethan theater at France’s Chateau d’Hardelot emerged from what he calls a “very peculiar process.” Proposed as part of a design competition hosted in 2013 by the local government in the northern region of Pas-de-Calais—just across the English Channel from the U.K.—the theater needed to be discreet to avoid competing with the 13th-century castle that occupies much of the historic area.
The building would replace a temporary theater structure used by the Center Culturel de l’Entente Cordiale, an institution dedicated to celebrating what Todd calls “Franco-British friendship,” and though to brief called for an untreated wood cladding, the precise location of the structure would be left up to the architects
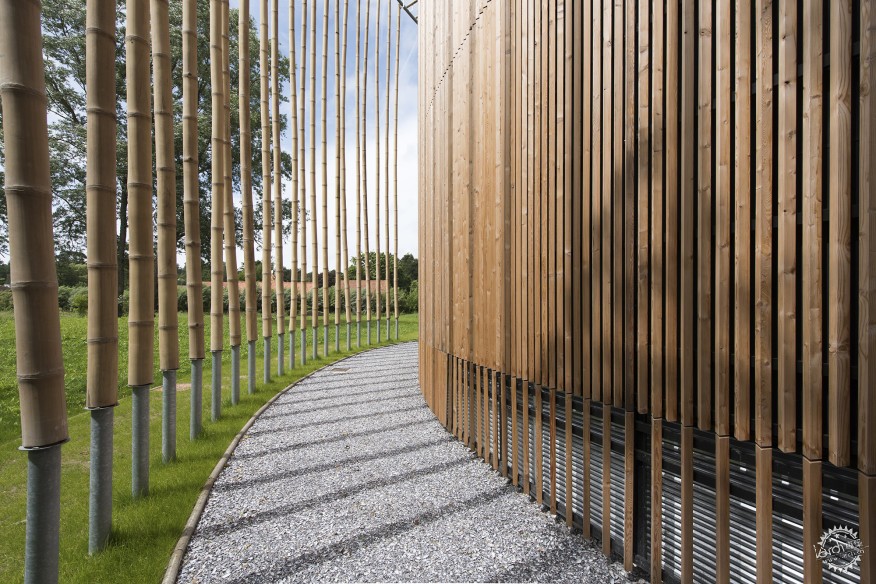
Martin Argyroglo
最终赢得了竞争和合同的是巴黎Andrew Todd工作室,Andrew Todd工作室的剧院设计专家们最先关注的是礼堂。受到早期莎士比亚剧院的启发,比如伦敦的玫瑰剧院,以及巴黎的当代空间,Todd构思了一个三层的圆柱形礼堂,这个礼堂几乎全是木制,其中运用了一种弯曲的跨层木材(CLT)板。“我们有一些简单的范例。”Todd说。“其中一个问题是,人们所能做出反应的最小体积是多少?另一个问题是,我们可以设计的最私密的400座礼堂是什么样的?”
由于建筑仍然缺乏一个整体形式,Todd的团队对细节进行了更加细致的设计。他说:“我们开始画出详细的部分,显示出能让阳台高度尽可能低的场景,从而获得一定的序列节奏,这些柱子将具有韵律感。”“一旦我们掌握了核心关系的处理方法,我们就可以继续深化设计。”他们增加了必要的楼梯井、门厅和后台区域,把主要的体积包裹起来,直到最终形成一个“凹凸不平的建筑”,事实上,这个并不对称的体块却极具功能性。
For their submission—which ultimately won the competition and contract—the theater-design specialists at the Paris-based Studio Andrew Todd focused first on the auditorium. Inspired by early Shakespearean theaters, such as the Rose, in London, as well as contemporary spaces such as Peter Brooks’ Bouffes du Nord, in Paris, Todd conceived of a three-story, cylindrical auditorium constructed almost entirely of wood, including a structure of curved cross-laminated timber (CLT) panels. “We had a few simple paradigms that we followed,” Todd says. “One was: What are the absolute minimum volumes which can respond to the brief? [Another was:] What is the most intimate 400-seat auditorium that we can design?”
Still lacking an overall form, Todd’s team honed the details. “We literally started drawing detailed sections, showing sight lines to get the balcony heights as low as possible, to get a rhythm of the columns that would follow a rhythm of the seats,” he says. “Once we’d gotten a handle on the core relations, we expanded outwards.” They added the necessary stairwells, foyer, and backstage areas, wrapping the main volume in staggered, truncated layers until they arrived at a “lumpy-bumpy building” that was pleasingly asymmetrical and functionalist in nature.
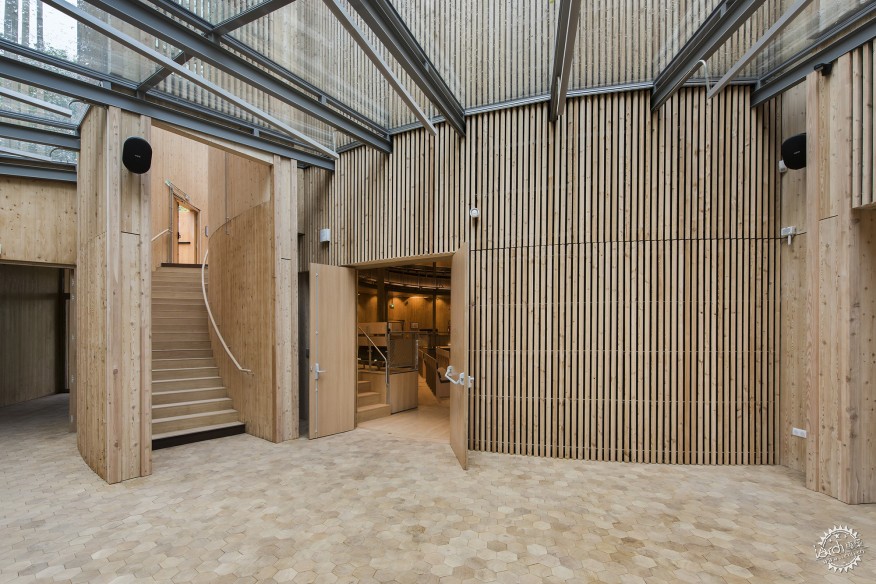
Martin Argyroglo
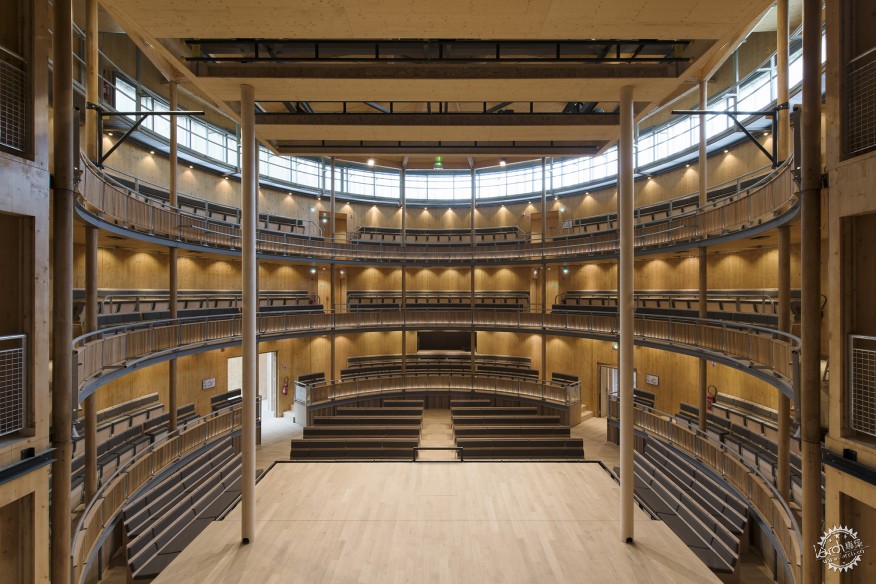
Martin Argyroglo
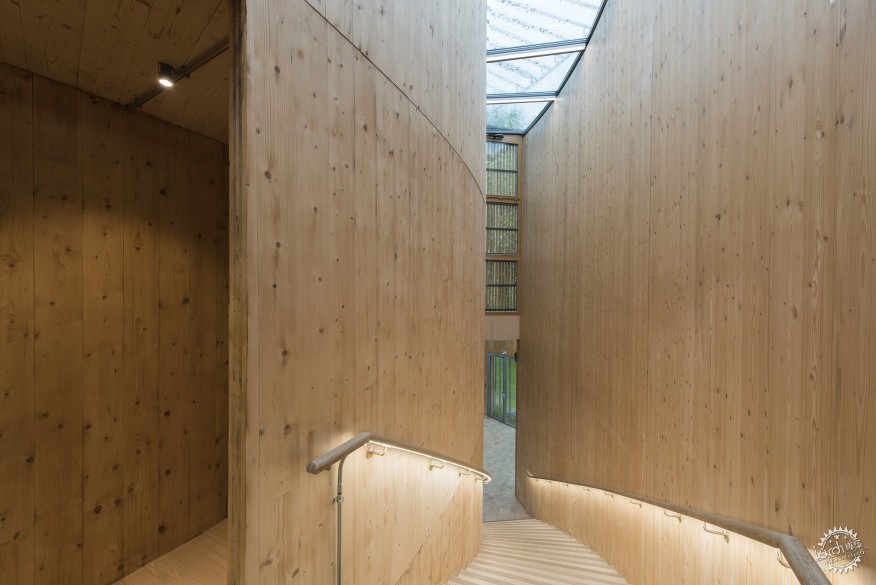
Martin Argyroglo
就在那时,建筑师们为他们的剧院选择了一个地点,在城堡外的一小片树林中。为了将这栋建筑与周边环境融合,建筑师们在原有的落叶松木桩上加上一层圆形的竹桩。Todd说:“我们意识到,你可以把它与周围的环境进行某种程度的共用,通过使用阴影和化整为零的方式来消除建筑与场地的生硬感,这是一件非常有趣的事情。”
该建筑于2016年6月完工,成为法国第一个永久的莎士比亚剧院,也是世界上完全由弯曲的CLT板建造的建筑之一。除了混凝土楼板和舞台上的一些钢铁元素外,整个建筑可以说几乎100%都是木材,Todd认为:“我们努力地与世界保持平衡,人们将从中获益良多。”
Only then did the architects select a site for their proposed theater, nestled among a small copse of trees just outside the castle. To soften the building, the architects clad the facade in thin larch battens and added a circular screen of bamboo posts. “We realized that you could make it sort of vibrate with its surroundings a bit,” Todd says, “and dematerialize the mass by using shadow and the contrast of platonic solids and very, very fine things.”
The building was completed in June 2016, becoming France’s first permanent Shakespearean theater and one of the first buildings in the world to be made entirely of curved CLT panels. Other than the concrete floor slab and a few steel elements for the stage, nearly 100 percent of the building is timber, a material Todd believes “presents numerous benefits in our faltering attempts to live in balance with our world.”

Andrew
建筑的每个部分,从最里面的圆形礼堂到外墙,都由弯曲的木板形成。典型的墙体截面是一个4英寸深的云杉CLT面板、一个蒸汽层、一个松木框架内的6英寸岩棉绝缘层,还有内部表面的蒸汽层和外部的胶合板,还有一个充当隔音层的表面板。外面是一个雨幕,然后是扭曲了45度的松木板,让木墙形成一个整体。垂直的竹竿有近40英尺高,其下部是钢架和悬臂式钢环,用以支撑水平荷载。(在法国,竹子并不是公认的结构材料。)这种方法类似于野兽派艺术,Todd说:“我们并没有运用混凝土,而是木材。”
这座建筑的圆柱形结构则具有新的挑战。由于这些几何图形都相互关联,建筑师却没有运用参数化设计工具。Todd说:“我们也可以用手绘来表达,当你在徒手画圆时,一旦出现一个错误,那么你就得重新画整个建筑。”
All of the building’s concentric layers, from the innermost circular auditorium to the exterior walls, are formed by the curved timber panels. A typical wall section is a 4-inch-deep curved spruce CLT panel, a vapor barrier, 6 inches of Rockwool insulation inside a pine-wood frame—also with a vapor barrier on the inner face and plywood on the outer—as well as a Phaltex band that serves as an acoustic barrier. On the outside is a rainscreen and then the larch battens, twisted 45 degrees, giving the timber walls a monolithic feel. The vertical bamboo posts, which are nearly 40 feet tall, have steel footings and clip to a cantilevered galvanized steel ring, to which the radial horizontal members also attach. (Bamboo is not a recognized structural material in France.) The approach was akin to Brutalism, Todd says, “but instead of concrete we were doing it in wood.”
The building’s cylindrical form brought novel challenges. Because the geometries all related to one another, the architects eschewed parametric design tools. “We may just as well have drawn it from hand,” Todd says. “When you’re working with circles and you’re offsetting radii, if you mess up with one thing, with an escape corridor, you have to redraw the entire building.”
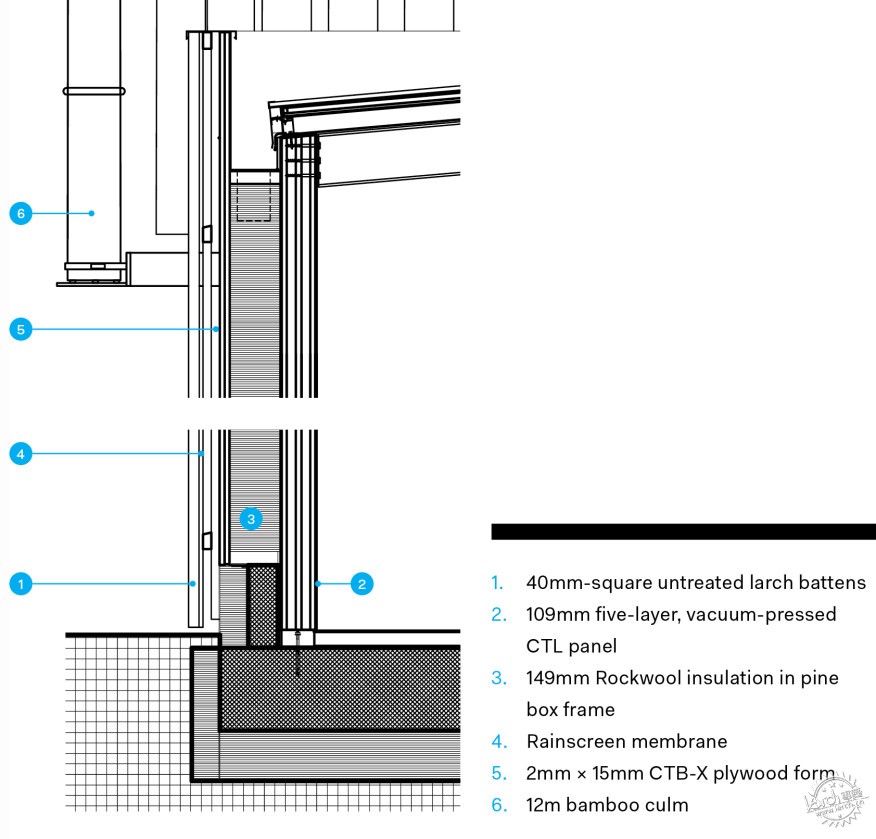
然而,制造弯曲的CLT面板却出奇的简单(比Todd预想的要便宜得多)。并不是每个公司都能做到这一点。Todd称有两个CLT制造商都能够做出曲面板。第一个制造商却说:“这项工作完全不可能。”第二个制造商说:“为什么不呢?”第二家公司是芬兰品牌Metsä Wood,该公司在巴伐利亚制造了拱形嵌板,并创造出六种不同半径的建筑弧形墙。这些嵌板,最大的有30英尺高,宽10英尺,然后被卡车运到工地,建筑在短短7周内就建成了。
今年夏天,Todd有了在自己的剧院演出的罕见经历。为了庆祝这栋建筑的建成,Todd和法国Pas-de-Calais负责人邀请著名的爵士乐钢琴家Enrico Pieranunzi在礼堂表演。Todd作为一个爵士鼓手,则为他伴奏。他说:“这是我自己的亲身经历。”“我要和我欣赏的一位音乐家一起演奏,在这建筑史上是一件很不寻常的事,而且是一个特例。”
Fabrication of the curved CLT panels, on the other hand, was surprisingly simple (and less expensive than Todd expected). Not that every company was so sure it could be done. Todd called two CLT manufacturers about the possibility of doing curved panels. “The first one said, ‘Not on your life, it’s totally impossible.’ And the second one said, ‘Why not?’ ” That second company was Finnish brand Metsä Wood, which fabricated the panels in Bavaria using vault-like positive forms to create the six different radii of the building’s curved walls. The panels, the largest of which were 30 feet tall and 10 feet wide, were then trucked to the site and erected in just seven weeks.
This summer, Todd had the rare experience of performing in his own theater. To celebrate the building’s first birthday, Todd and the department of Pas-de-Calais invited renowned jazz pianist Enrico Pieranunzi to perform in the auditorium. Todd, who is also a jazz drummer, accompanied him. “It was so moving to experience it for myself,” he says. “I got to play with one of the musicians I most admire in my building, which is a fairly unusual thing in the history of architecture, and a great privilege.”
出处:本文译自www.architectmagazine.com/,转载请注明出处。
|
|
