本文转载自gmp
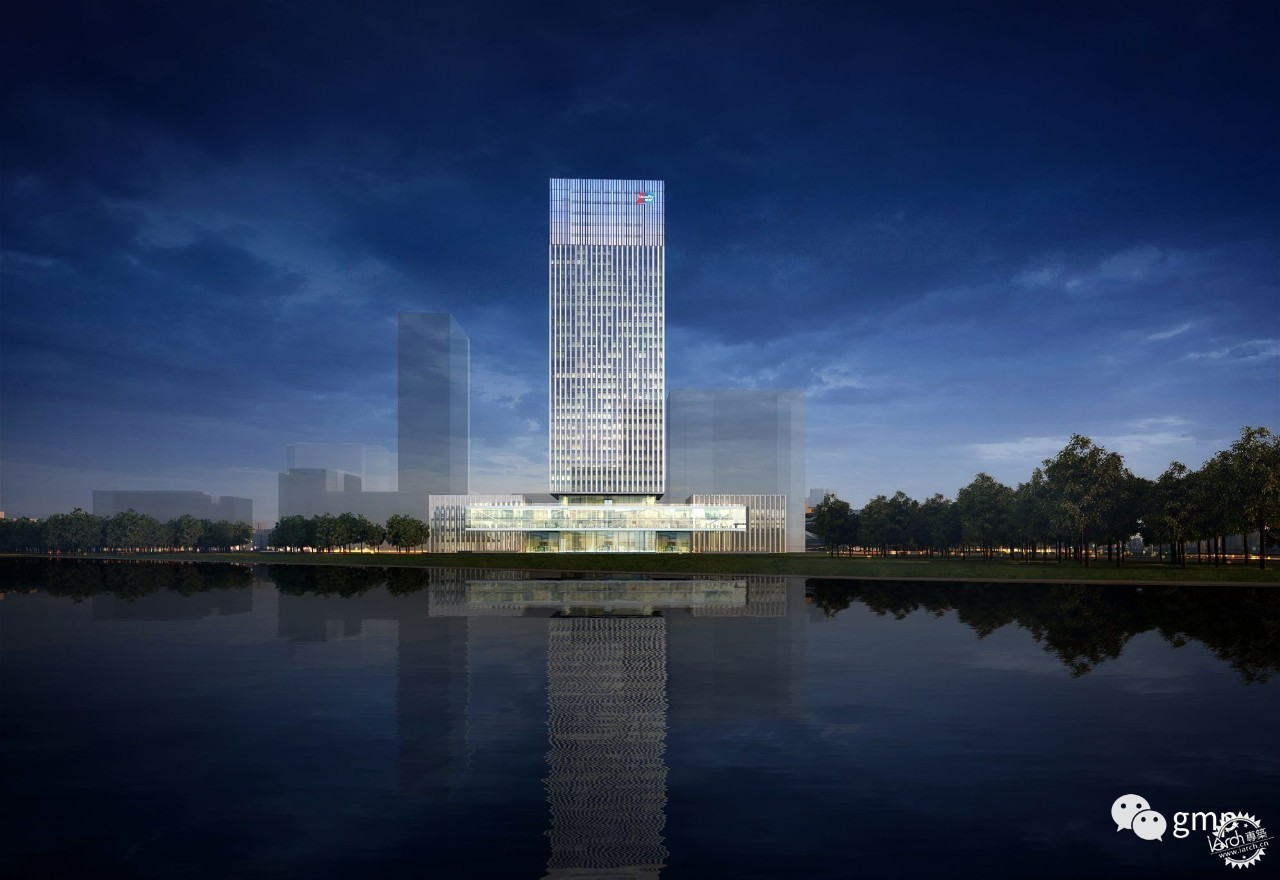
黄浦江畔视角
2015年gmp·冯·格康,玛格及合伙人建筑师事务所中标中国银联业务运营中心设计竞赛。随即获得了项目设计委托,待建高层建筑高150米,玻璃幕墙刻画出垂直方向的立面肌理,同时创造了面向世博会园区方向的开阔视野,远眺黄浦江岸。
In 2015, the architects von Gerkan, Marg and Partners (gmp) were able to win the competition for the construction of China UnionPay Tower in Shanghai. Now the practice has been commissioned to design the 150 meter high tower which, with its vertically structured glass facade, opens up to the surroundings and offers an impressive view across the former Expo area and the banks of the Huangpu River.
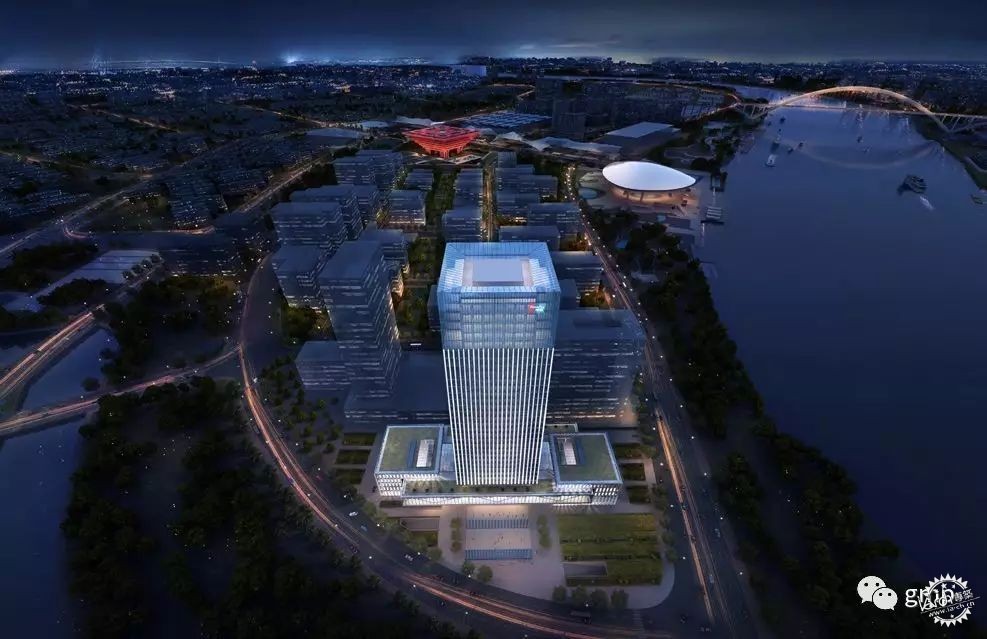
基地俯瞰
中国银联股份有限公司是中国重要的金融服务机构,新建的业务运营中心位于黄浦江畔,区位显赫。地上总建筑面积达90000平方米,高150米,建筑组团将为所在新城区增添浓墨重彩的一笔。
In this prominent and conspicuous position on the former Expo area, directly adjacent to the Huangpu River, China UnionPay, the most important credit card company and payment handler in China, is planning to build a new tower. The building, with a gross floor area of over 90,000 square meters and a height of 150 meters, is at the edge of an urban development ensemble in this newly developed area.
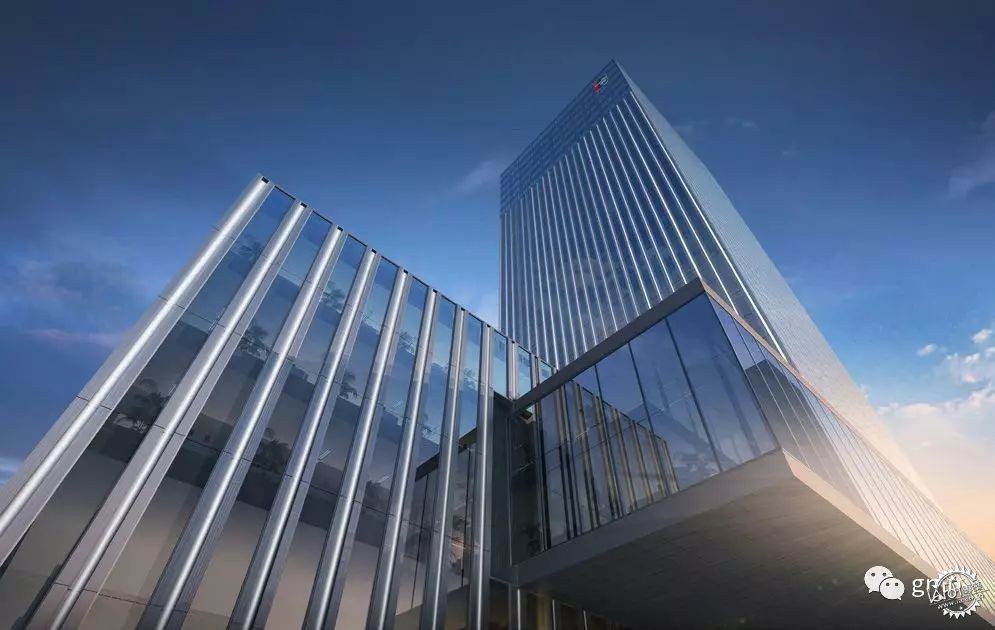
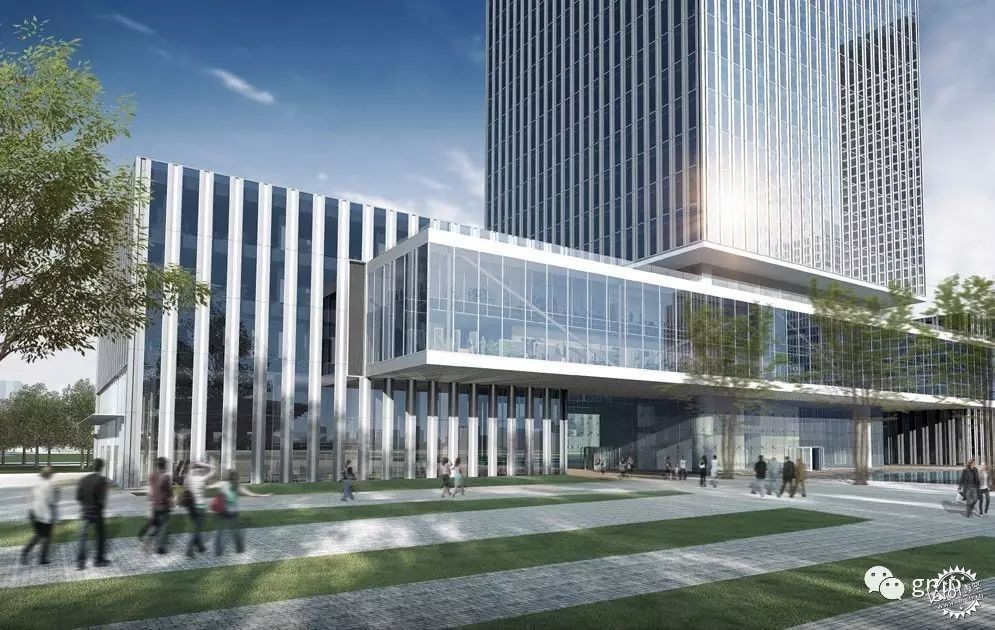
幕墙|玻璃连廊
建筑组团由三座平面呈正方型的建筑构成,水平布局上略微交错,两栋五层高的裙房分置于高层建筑两侧。水平延伸的玻璃连廊坐落于宽敞大气的入口大堂之上,贯通了建筑群的三四两层。门厅和裙房之间分别提供了与北侧车行主入口和南侧公共广场人行主入口的直接连接。
In its layout, the design is made up of three squares, with the central high-rise tower and the flanking five-story base buildings slightly offset to suit the geometry of the site. A glass bridge bisects the buildings on the 4th and 5th floors, connecting them with each other and creating a generous roofed-over entrance area. Passages between the entrance hall and the base buildings allow direct access from the main local square in the south to the drive and main entrance in the north.
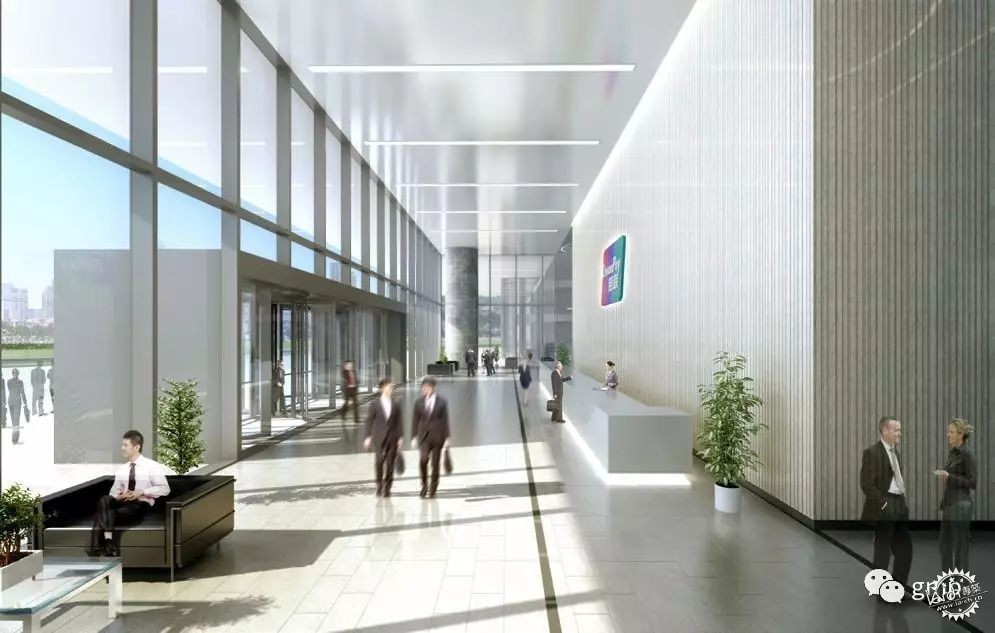
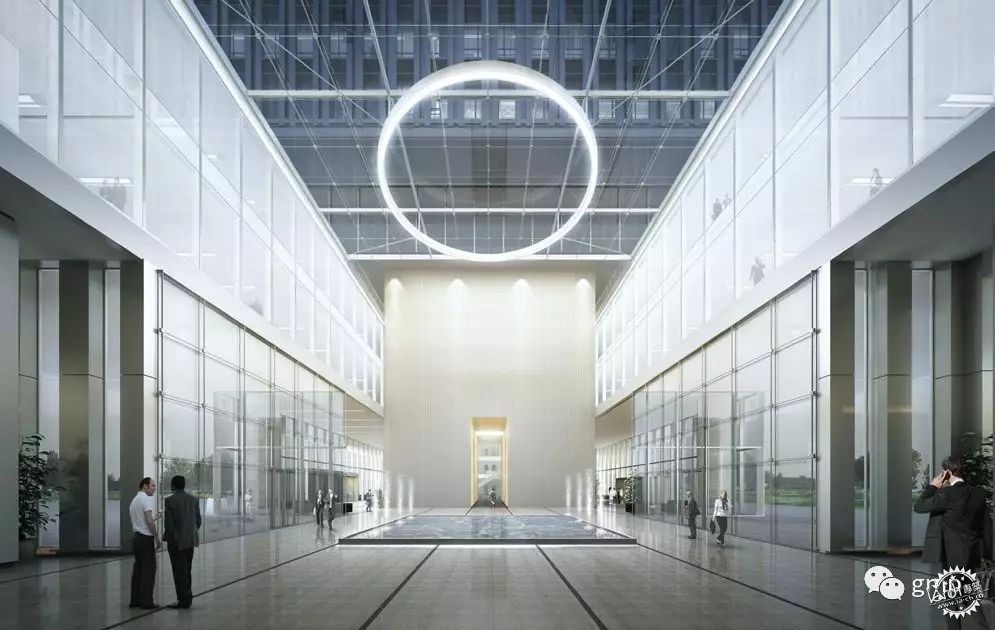
前厅|主入口
建筑体块和立面形态的变化刻画出建筑不同功能区域,包括入口大堂、咖啡休息区、展示空间、员工餐厅和商务洽谈等,主体业务用房位于高层建筑内。建筑横向和竖向的结构形态相得益彰,极具张力,令人印象深刻。
The differentiation of the building volumes and in the facade design emphasize the different functional areas, such as entrance hall, cafe, exhibition areas, staff canteen, and business rooms in the lower floors, offices in the main part of the tower. At the same time, the design elements provide a horizontal and vertical structure to the building.
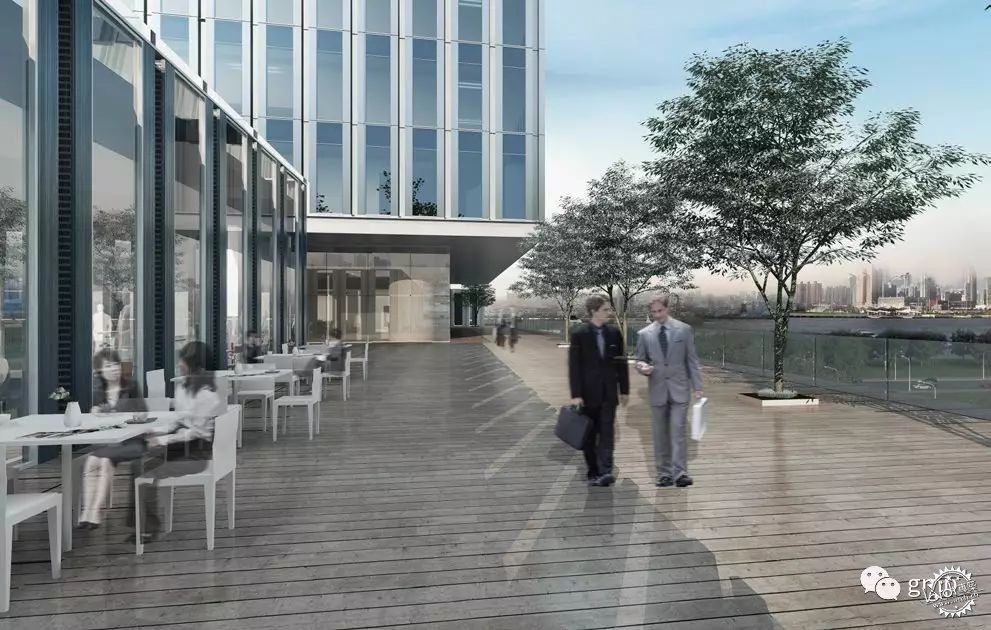
五层之上的空中平台
gmp与施莱西·贝格曼结构事务所合作设计了中央混凝土核心筒,外围钢结构的”密柱框筒”体系,将受力结构与幕墙结构整合为一体,从而缩小了结构和幕墙之间的距离,实现开放式无柱大空间。塔楼结构柱在底部楼层通过转换被减少到角部的四根,保证了入口空间的通透开放。
Thanks to finely tuned detailing involving the glass facade and the structural steelwork, which was designed as a “tube-in-tube” system in cooperation with schlaich bergermann partner (sbp), it is possible to integrate the upright supports in the plane of the facade, creating shallow facade depths and, on the inside, functional areas without vertical support members. In the plinth area, the columns have been gathered to converge into four points, which allows for an open and transparent design of the entrance areas.

总平面图
设计竞赛:2015年一等奖
设计:曼哈德·冯·格康和尼古劳斯·格茨以及玛德琳·唯斯
项目负责人:孙亚瑾
竞赛阶段设计人员:蔡磊,陈竞成, Ralf Donner, Martin Friedrich, 高庶三,Saeed Granfar, 萨晓东, Katharina Schneider, 俞晓亮, 张博维
实施阶段设计人员:Davide Biselli, 蔡磊,Ralf Donner,范小棣, 刘津瑞, 吕岩, Katharina Schneider, 俞晓亮
中方合作设计单位:同济大学建筑设计研究院(集团)有限公司
业主:中国银联股份有限公司
建筑面积:137729 平方米, 地上面积90380平方米
Competition 2015 – 1st prize
Design Meinhard von Gerkan and Nikolaus Goetze with Magdalene Weiss
Project management Sun Yajin
Competition design team Cai Lei, Chen Jingcheng, Ralf Donner, Martin Friedrich, Gao Shusan, Saeed Granfar, Sa Xiaodong, Katharina Schneider, Yu Xiaoliang, Zhang Bowei
Detail design team Davide Biselli, Cai Lei, Ralf Donner, Fan Xiaodi, Liu Jinrui, Lu Yan, Katharina Schneider, Yu XiaoliangPartner Office in China Tongji Architectureal Design (Group) Co., Ltd
Client China UnionPay
GFA 137,729 m2, of which 90,380 m2 above ground
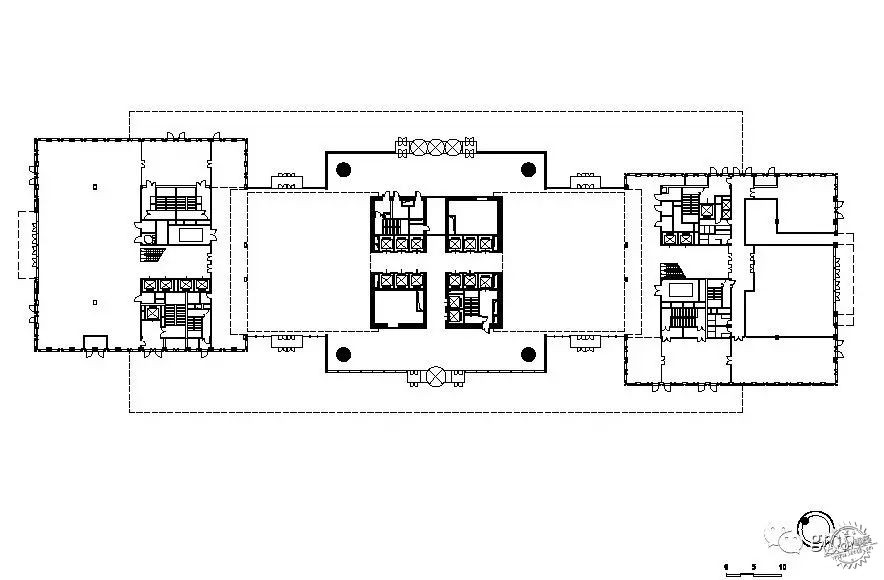
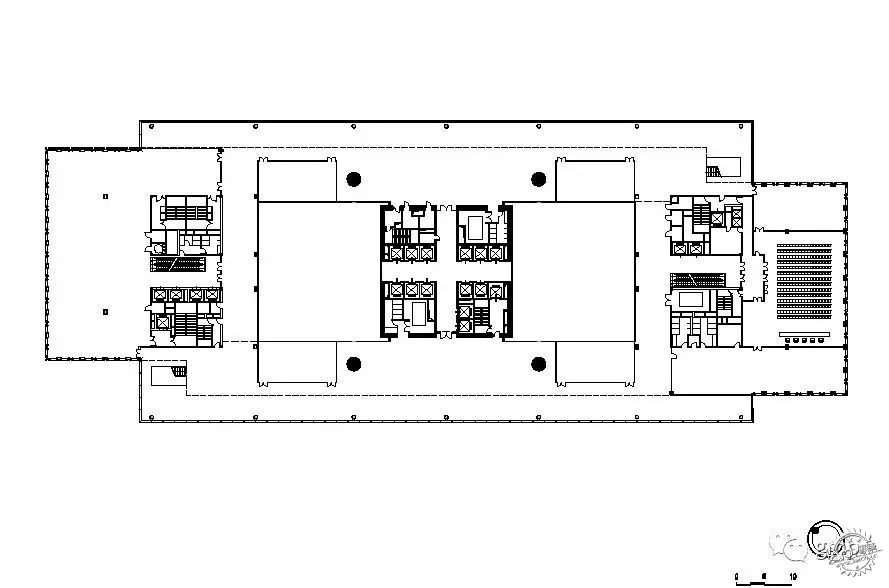

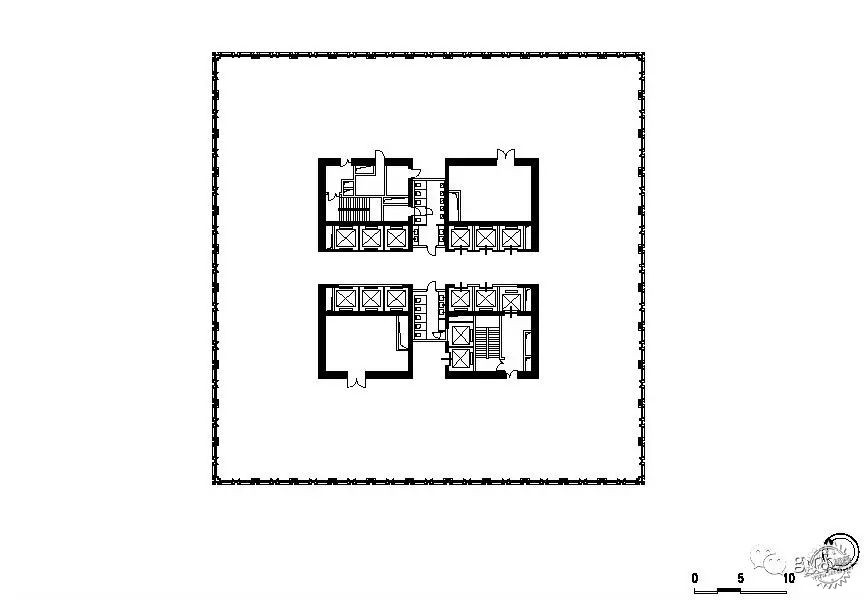
首层平面|3层平面|5层平面|标准层平面
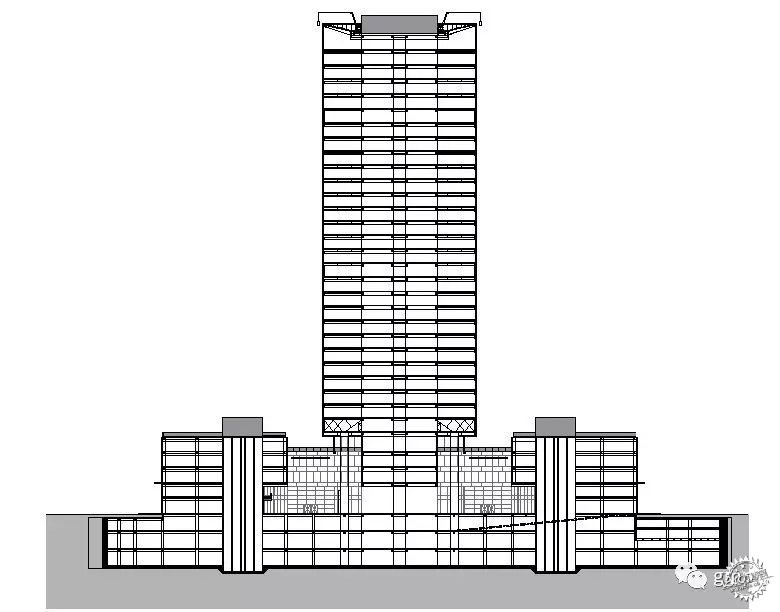
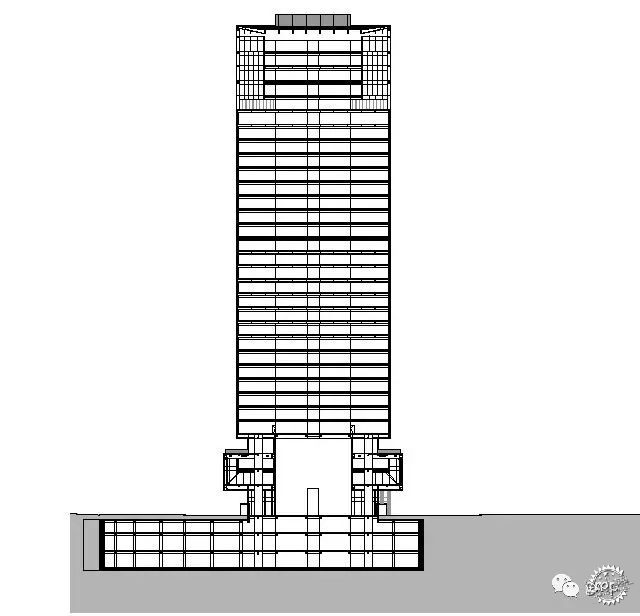
纵剖面|横剖面
|
|
