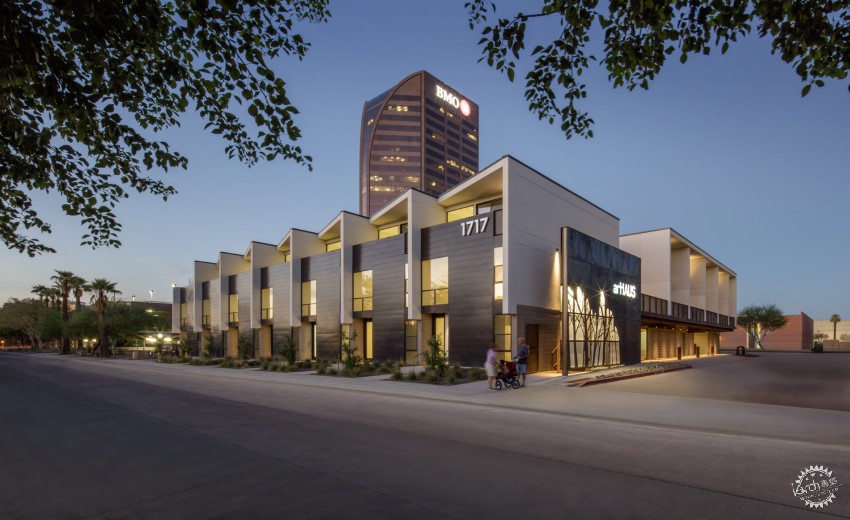
artHAUS
由专筑网姬薇薇,李韧编译
一排整齐三层联排公寓的金属外墙与斜角屋顶形成鲜明对比,建筑带有悬臂墙的一面正对着凤凰城市中心第一大道。这个项目由凤凰城的artHAUS工作室设计,七个单元公寓的总面积还不足整个artHAUS综合体的三分之一,地面封闭式停车场的设计有助于进行对另外25个单元公寓的开发建设。
A series of crisply articulated three-story townhouses with metal siding contrasted with angular sloped roofs and cantilevered walls face 1st Avenue in Phoenix’s Midtown. These seven units form less than a third of the entire artHAUS complex, designed by Phoenix-based artHAUS Projects, helping to shield ground-level enclosed parking for the 25-unit development.
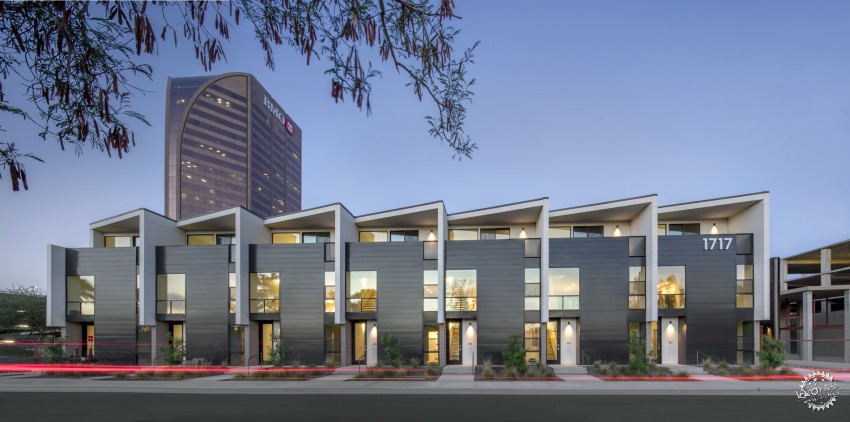
Timmerman Photography
三个单层公寓位于停车场的前面,其余的公寓则建于车库顶上,这些都属于复式公寓,在这里客户可以随心所欲地改造自己的私人庭院。
建筑配色很简单,外观为黑白,室内装饰主要是白色,这样可以最大限度的引入自然光。每个公寓都有附属的庭院空间,大面积的落地窗将建筑内外空间紧密联系在一起。当地索诺兰沙漠(Sonoran Desert)的绿化减少了水的使用,这也促进了其与西南地区复杂的自然环境的融合。
Three single-story units hide the parking from the rear, with the remaining apartments configured as duplexes atop the garage, where they activate a series of private courtyard spaces. The palette is minimal, with the exterior clad in black and white. The interiors are predominantly white, maximizing natural sunlight throughout. Each unit has dedicated exterior spaces that engage the interior through extensive floor-to-ceiling glazing. Native Sonoran Desert landscaping reduces water consumption while helping the complex blend in with its natural Southwestern context.
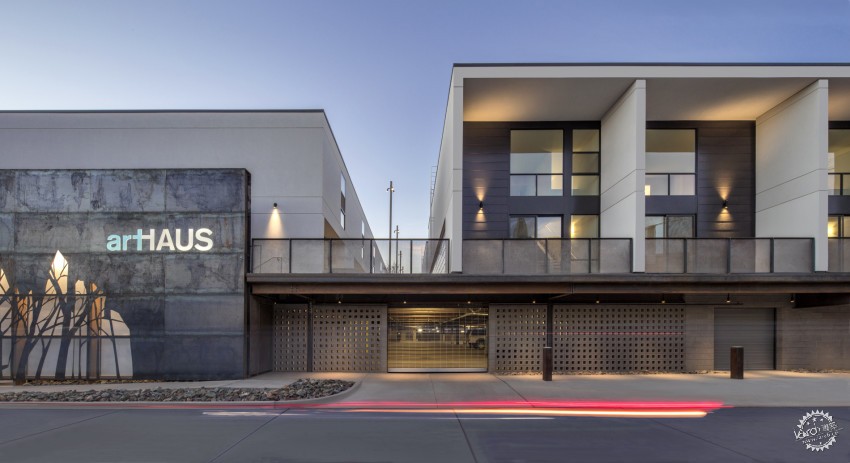
Timmerman Photography
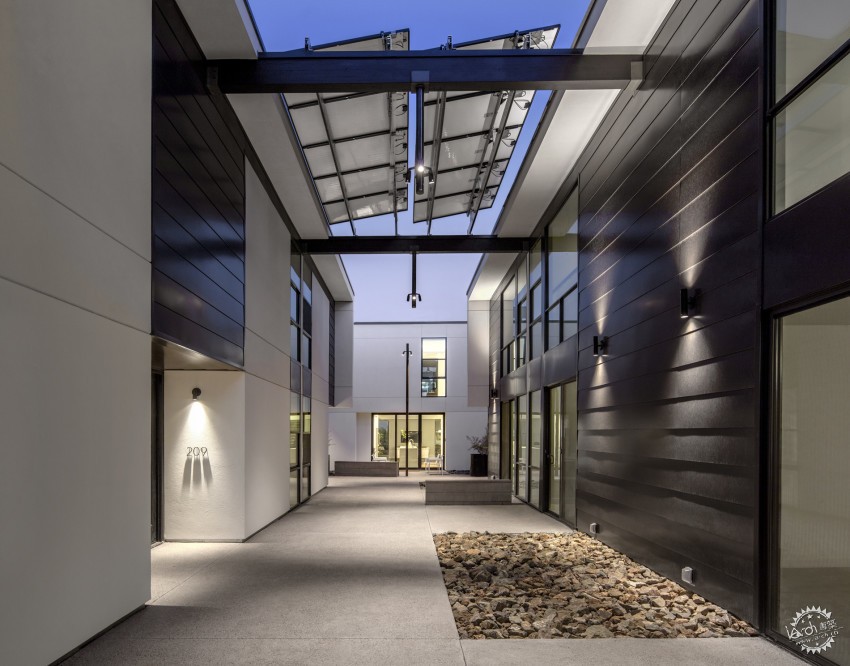
Timmerman Photography
artHAUS综合体由建筑事务所设计和开发,主要面向的是凤凰城日益增长的中产阶级客户,公寓面积560平方英尺(约52平方米)到1900平方英尺(176平方米)不等,价格也从16万美元到51.1万美元不等。
artHAUS并没有设置健身房和游泳池这样较普遍的公共设施,而是与当地的社区企业进行战略合作,来促进该地区的整体经济发展。如果发展顺利,凤凰城和建筑开发商将会合作创建一种新型的公共交通导向型发展模式。这种模式的能源利用率比建筑规范的要求还要高出17%,其中部分能源来自为建筑公共区域提供电力的太阳能电池板。
在该项目总,需要拆迁重建的面积占75%,达到了每英亩33.3个住宅单元的密度,每个住宅单元拥有1.5辆汽车,这些数据在当地并不算高。——E.K.
Designed and developed by the architect, artHAUS is targeted at Phoenix’s growing middle class, with units ranging in size from 560 square feet to 1,900 square feet that are priced from $160,000 to $511,000. Rather than provide typical common amenities like gym and a pool, artHAUS strategically partnered with neighborhood businesses for services that enhance the overall economic activity in the area. The architect-developer worked with the city of Phoenix to create a transit-oriented development without any variances. The project also achieves energy efficiency 17% higher than required by building code, thanks in part to solar arrays that provide power for all building common areas. The infill project covers 75% of the lot, achieving a density of 33.3 units per acre with 1.5 cars per unit—a low number for auto-oriented Phoenix. — E.K.
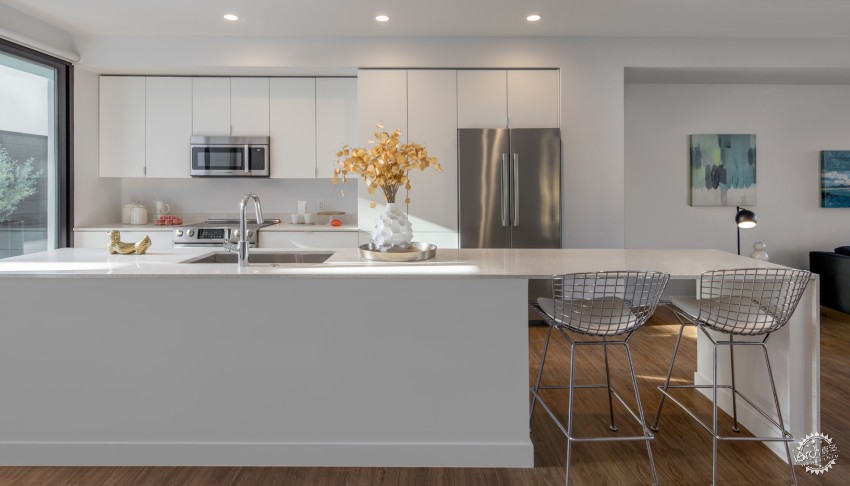
Timmerman Photography
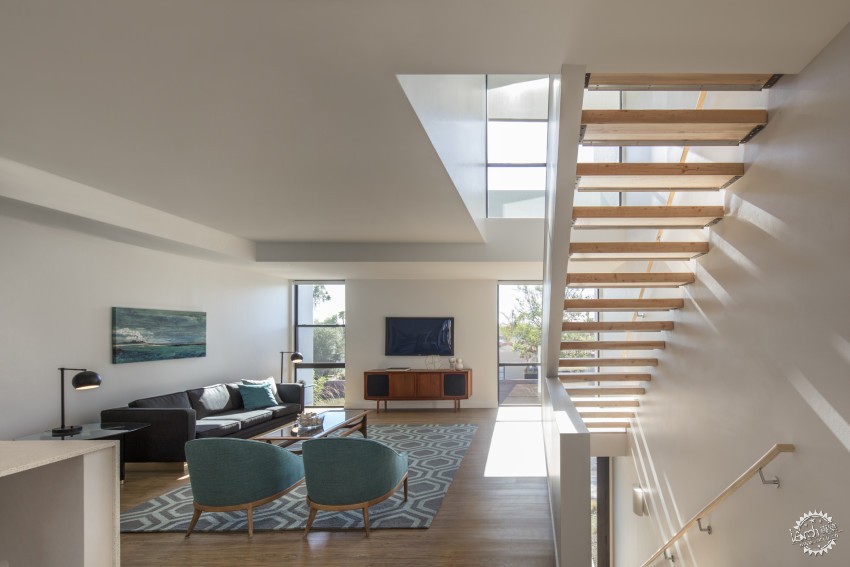
Timmerman Photography
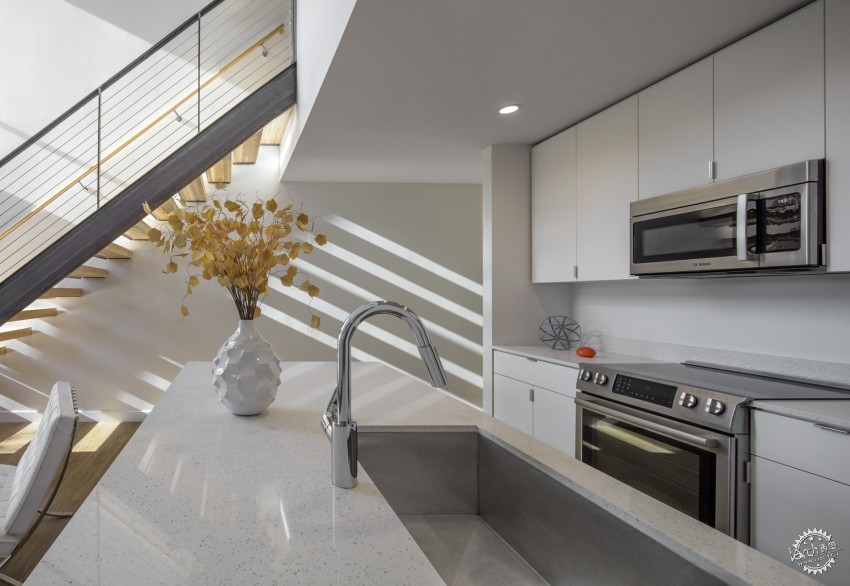
Timmerman Photography
“我喜欢简约的材料色彩,它传达了‘静止’的意味,简洁美观。”——Juror Sebastian Schmaling说道。
“I like the simplicity of the reduced materials palette, and the ‘stillness’ that decision conveys. It’s well-resolved and elegant.” - Juror Sebastian Schmaling
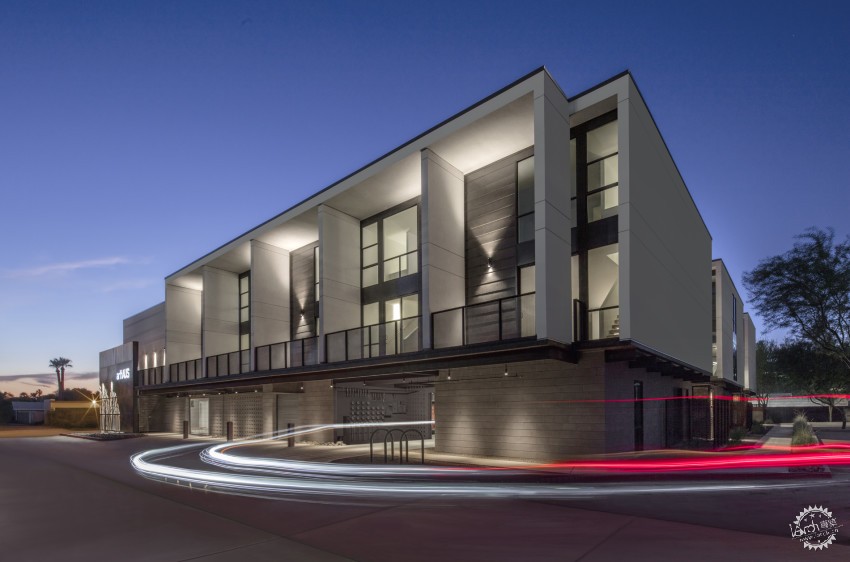
Timmerman Photography
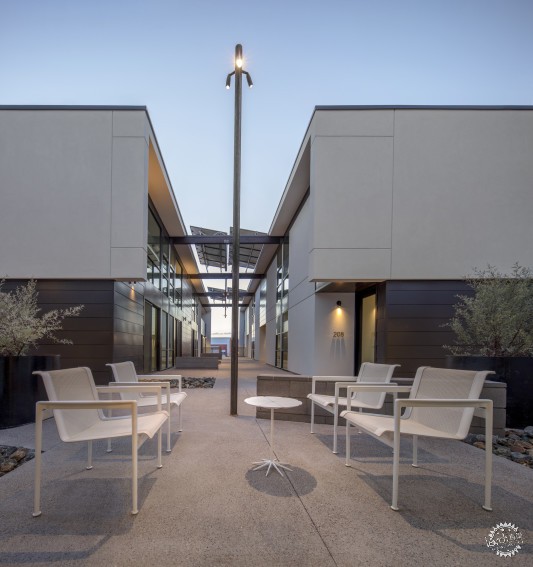
Timmerman Photography
来自建筑师的描述:ArtHAUS是位于凤凰城市中心的25个精心设计的城市公寓之一。这座建筑的一大特点是,所有居民的庭院都通过简单而又大胆的组织方式联系在一起。
整个建筑包括七座三层联排公寓、十五座复式公寓,以及三座单层公寓,每个单元的面积从560平方英尺(约52平方米)到1900平方英尺(约176平方米)不等。每个公寓都有室内与室外的生活空间,别院里的室外阳台和灯光温暖的室内是由简洁的线条装饰和大面积落地窗划分而成。
伟大的建筑常常与基地条件相吻合,最后以合适的价格售出。随着越来越多的开发商试图进入“高端”市场,artHAUS迎合了市中心日益壮大的中产阶级的需求,单元公寓的单位价格从160美元到511美元不等,总工程横跨25个单元公寓,居民通过步行就可来到亚利桑那歌剧院、凤凰艺术博物馆、轻轨站、赫德博物馆、Hance 公园,以及亚利桑那州大学等各类艺术文化区。
该项目是由当地建筑事务所设计和开发。根据凤凰城和凤凰城工业发展管理局 (Phoenix and Phoenix Industrial development Authority) 于2013年4月谈判达成的协议,购买了25,751平方英尺(约2392平方米)的待拆迁重建地块。在土地允许的范围内,建筑师、开发商与城市规划师合作,将待开发地块重新规划分配物业,来达到更大的密度和零偏差的覆盖范围。
开发团队将为所有参与者创造最大的价值所以赢得了城市和社区的一致认可。项目开发前先做了一个模型,用于如何精确细化拆迁重建项目,在最终执行时,通过拆迁重建区域与周围老建筑的连接来加强区域的“场所感”。
artHAUS开发面临的主要挑战是获得建筑融资。即使是在今天,在项目最初构思的3年时间里,可供出售房屋开发项目的新建筑融资也很少。为了克服这一挑战,建筑师采用了股权和收益更大的全额追索权私人资本的结合来进行融资。
PROJECT DESCRIPTION
From the architects. artHAUS is an intimate collection of 25 smartly designed urban dwellings located in Midtown Phoenix. Its architectural character consists of simple yet bold forms organized around inter-connected resident courtyards. Dwellings consist of seven three-story townhomes, fifteen two-story lofts and three single-story flats ranging in size from 560 to 1900sf. Each dwelling offers indoor/outdoor living sensibilities with private outdoor balconies and light-filled interior spaces shaped by clean lines and floor to ceiling glazing. Great architecture in a great location at an attainable price. With so many developers attempting to enter the market as “upscale,” artHAUS caters to downtown’s growing middle-class. Homes range from $160-$511K across 25 units, creating a wide range of new-build product in walking distance to the areas arts and culture amenities including the Arizona Opera, Phoenix Art Museum, light rail, Heard Museum, Hance Park, Arizona State University, and much more. The project is designed and developed by the architect. The infill land parcel of 25,751 square feet was purchased under a negotiated development agreement from the City of Phoenix and Phoenix Industrial Development Authority in April 2013.Upon control of the land, the architect/developer worked with City Planners to rezone the property with a Transit Oriented Development overlay allowing greater density and lot coverage with zero variances. The development team received unanimous City and Neighborhood approval by creating a win-win-win for everyone involved. The end-result is a model for how granular in-fill projects, when properly executed, strengthen an area’s “Sense of Place” by filling the void and connecting what exists. The principal challenge with the artHAUS development was obtaining construction financing. Even today, nearly 3 years after the project was first conceived the availability of new construction financing for for-sale residential developments is few and far between. To overcome the challenge, we used a combination of equity and more expensive full recourse private capital.
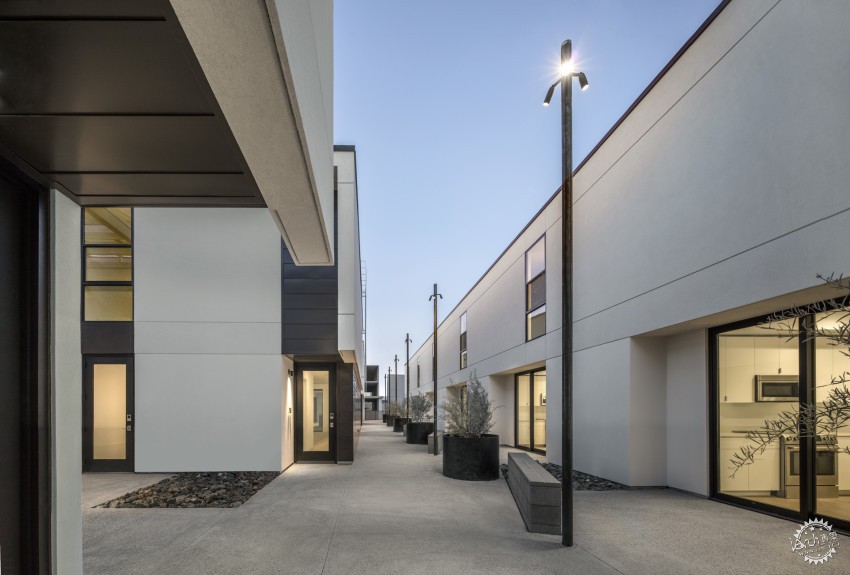
Timmerman Photography
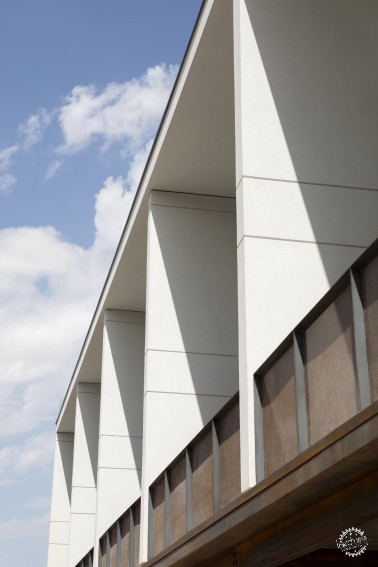
Timmerman Photography
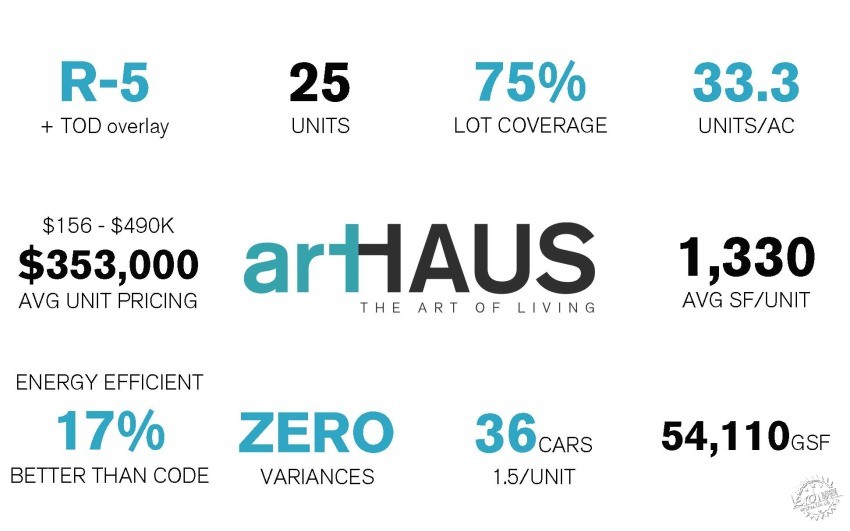
Timmerman Photography
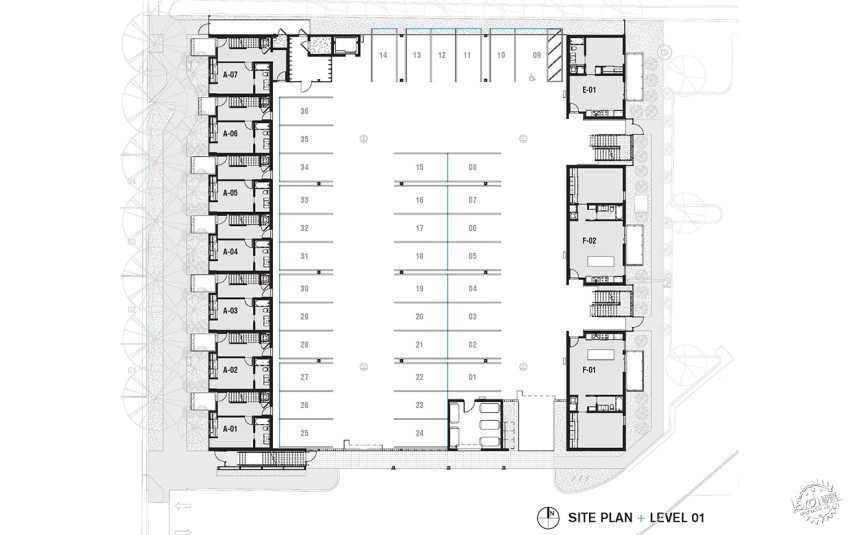
Timmerman Photography
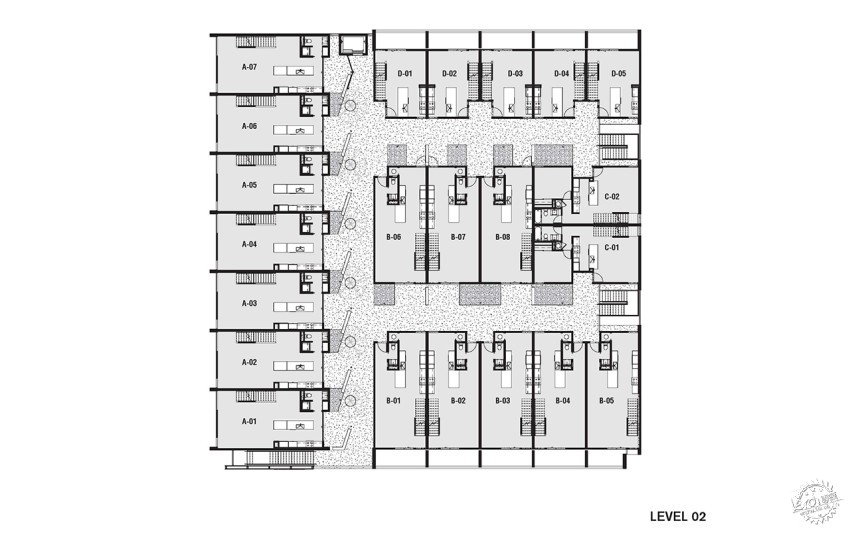
Timmerman Photography
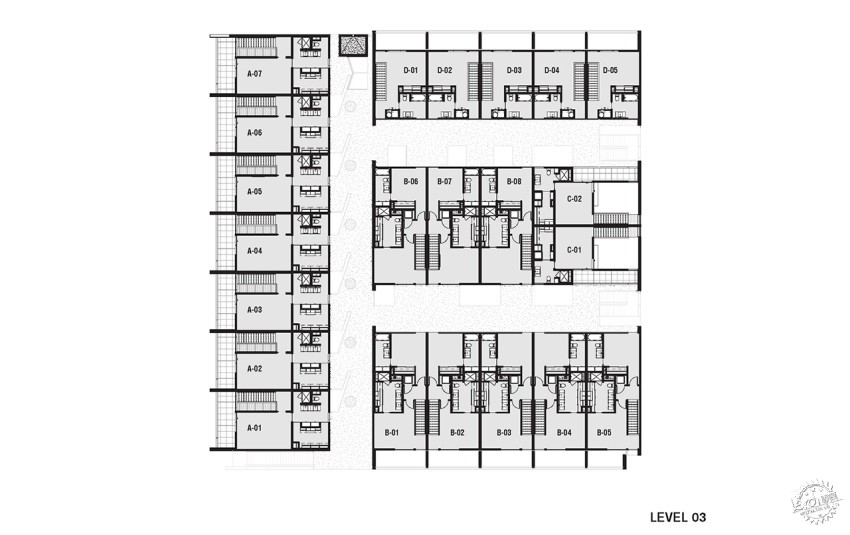
Timmerman Photography
项目名称:artHAUS住宅群
地址:美国,亚利桑那州,凤凰城
项目状态:已建成
建成时间:2016年
面积:54110平方英尺(约5026平方米)
团队:Symmetry Construction, Builder
开发商:artHAUS Projects
获得奖项:2017年建筑师精选定制家居设计奖
类型:多户别墅
关键词:2017年建筑师精选定制家居设计奖
PROJECT NAME: artHAUS
LOCATION: Phoenix, Arizona
PROJECT STATUS: Built
YEAR COMPLETED: 2016
SIZE: 54,110 sq. feet
TEAM: DEVELOPER/OWNER
AWARDS: Builder’s Choice and Custom Home Design Awards 2017
TYPE: Multifamily
KEYWORDS: 2017 Builder's Choice & Custom Home Design Awards
出处:本文译自www.architectmagazine.com/,转载请注明出处。
|
-
6.jpg
(46.84 KB, 下载次数: 3625)

|
