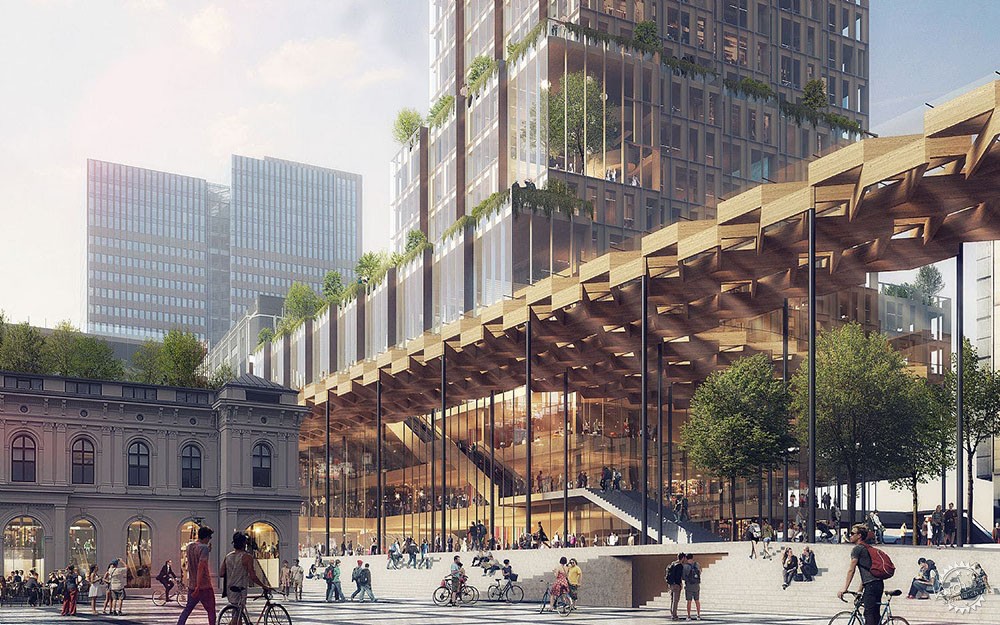
“北欧之光”,塔楼竞赛获奖者;设计者:Reiulf Ramstad Arkitekter 、C.F. Møller Architects/"Nordic Light", Olso tower competition winner, by Reiulf Ramstad Arkitekter and C.F. Møller Architects. Image: C.F. Møller Architects.
RRA事务所和CF Møller事务所赢得奥斯陆塔竞赛
Reiulf Ramstad Arkitekter and CF Møller win Oslo tower competition
由专筑网饭否,李韧编译
Reiulf Ramstad Arkitekter(RRA)与CF Møller建筑事务所合作赢得了挪威奥斯陆市中心一座新高层建筑和火车站的国际竞赛。共有24支队伍参加竞赛,其中有4支队伍的作品入围。项目“北欧之光”("Nordic Light")是本次竞标的优胜作品,同时也是奥斯陆地区发展和基础设施的一大地标。
Reiulf Ramstad Arkitekter in collaboration with C.F. Møller Architects won the international competition for a new high-rise building and station in the center of Olso, NOR. A total of 24 teams applied to participate in the competition, of which four were selected to participate. The project, "Nordic Light", was picked as the winner for its adaptability to the area, while also serving as a clear landmark to aid site development and infrastructure in Oslo.
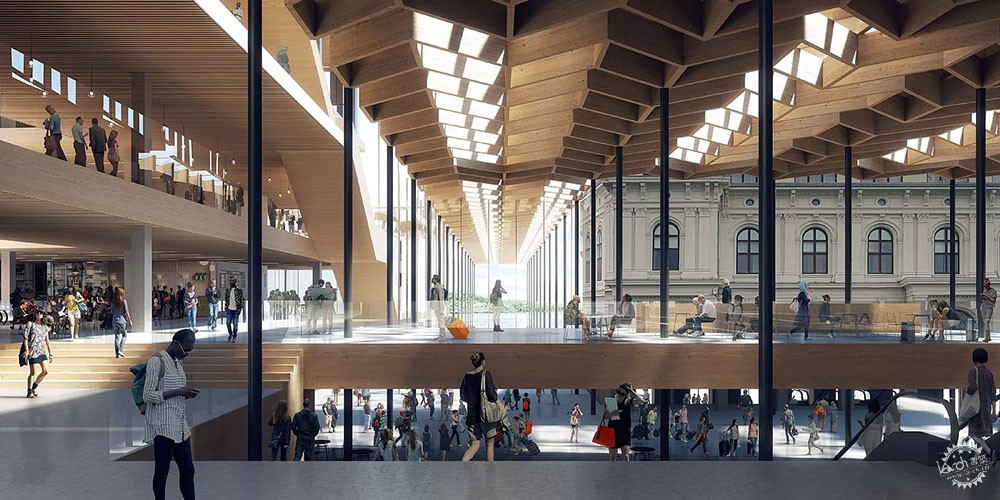
“北欧之光”,塔楼竞赛获奖者;设计者:Reiulf Ramstad Arkitekter 、C.F. Møller Architects/"Nordic Light", Olso tower competition winner, by Reiulf Ramstad Arkitekter and C.F. Møller Architects. Image: C.F. Møller Architects.
Bane NOR Eiendom(BNE)公司希望精简和完善公共交通枢纽,促进房地产开发和有效土地使用,发展旅游服务和商业服务,使奥斯陆的城市发展满足高标准的建筑质量,因此举办了“Fjordporten Oslo S”竞赛。“北欧之光”的幕后团队有RRA事务所、CF Møller事务所、Bollinger + Grohmann Ingenieure、Baugrundinstitut Franke-Meißnerund Partner、GMBH和Transsolar Climate Engineering。
The competition to design "Fjordporten Oslo S" resulted from Bane NOR Eiendom (BNE)'s desire to streamline and improve the public transport hub, facilitate property development and effective land use to support the hub, the development of travel service and commercial offers, and the development of Oslo S to a high standard of architectural quality. The winning team behind the Nordic Light project consists of Reiulf Ramstad Arkitekter AS in collaboration with C.F. Møller Architects, Bollinger + Grohmann Ingenieure, Baugrundinstitut Franke-Meißner und Partner, GMBH and Transsolar Climate Engineering.
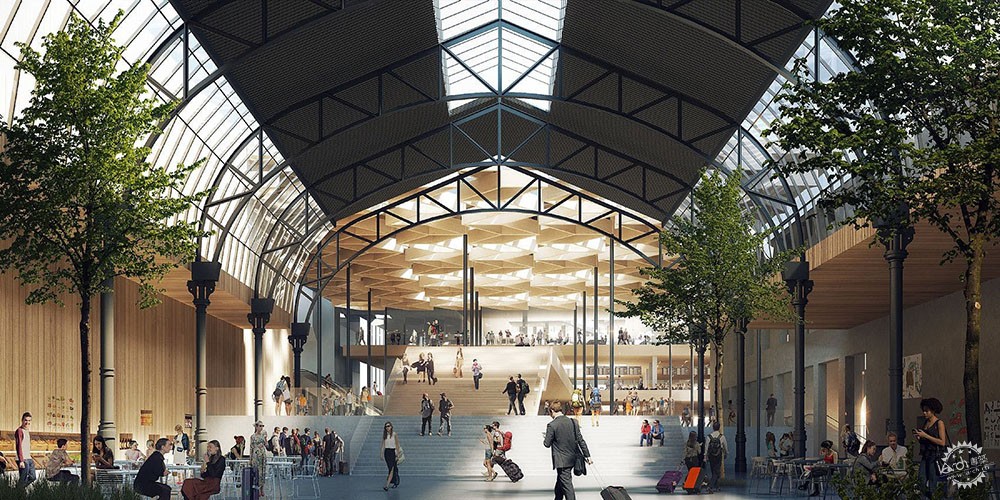
“北欧之光”,塔楼竞赛获奖者;设计者:Reiulf Ramstad Arkitekter 、C.F. Møller Architects/"Nordic Light", Olso tower competition winner, by Reiulf Ramstad Arkitekter and C.F. Møller Architects. Image: C.F. Møller Architects.
评审团一致地选择了“北欧之光”是因为该项目的空间和定位,“该项目与火车站区域的整合和设计的整体方法将有助于进一步发展奥斯陆的公共交通枢纽,使旅客享受到极好的特质空间”。
A unanimous jury chose Nordic Light for the project's spatial and location qualities stating, "The project's proposed integration with the station areas and the design’s holistic approach will contribute to further developing Oslo S as the country's largest public transport hub, and will give travelers wonderful new spatial qualities to appreciate."
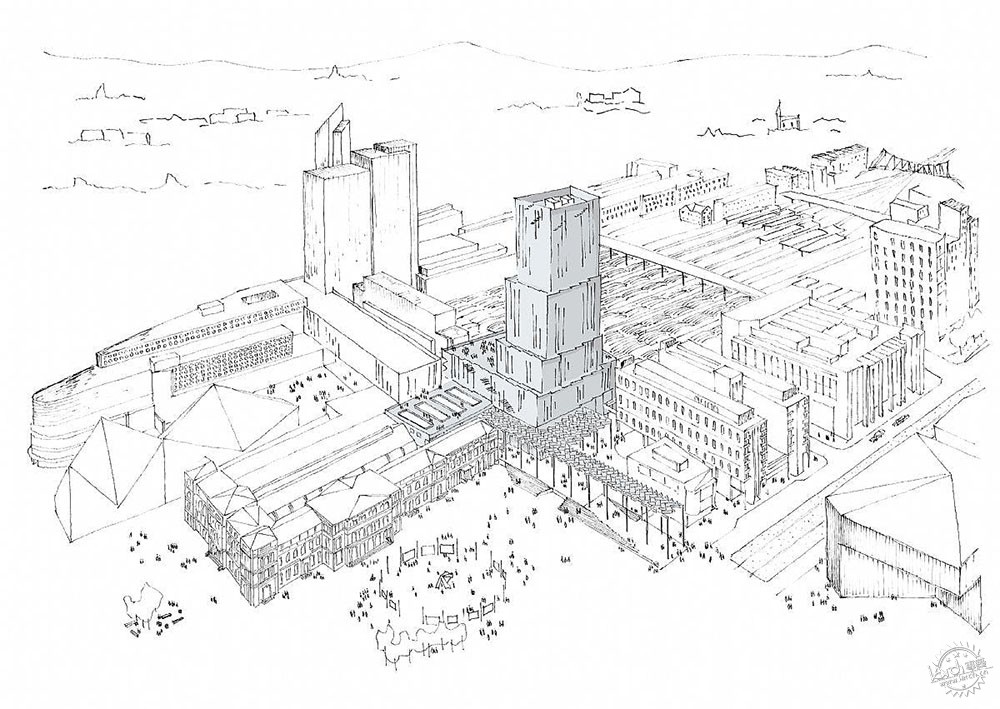
“北欧之光”,塔楼竞赛获奖者;设计者:Reiulf Ramstad Arkitekter 、C.F. Møller Architects/"Nordic Light", Olso tower competition winner, by Reiulf Ramstad Arkitekter and C.F. Møller Architects. Image: C.F. Møller Architects.
建筑上部主要是办公室,而底部是旅客服务区域。“北欧之光”从奥斯陆的周围景观中汲取灵感,结合奥斯陆高耸的“教堂空间”,建筑逐层退台。通过木材和如混凝土和玻璃等现代材料的组合,向公众展示了有机的外观,表明木材对城市发展的重要作用。
The tower primarily houses offices, while the base includes service functions for travelers. Nordic Light teams up with Østbanehallen’s towering "cathedral space" and tapers downwards inspired by Olso's surrounding landscape. Through a combination of timber and modern materials such as concrete and glass, the building displays an organic façade that references a time when the city was built from wood.
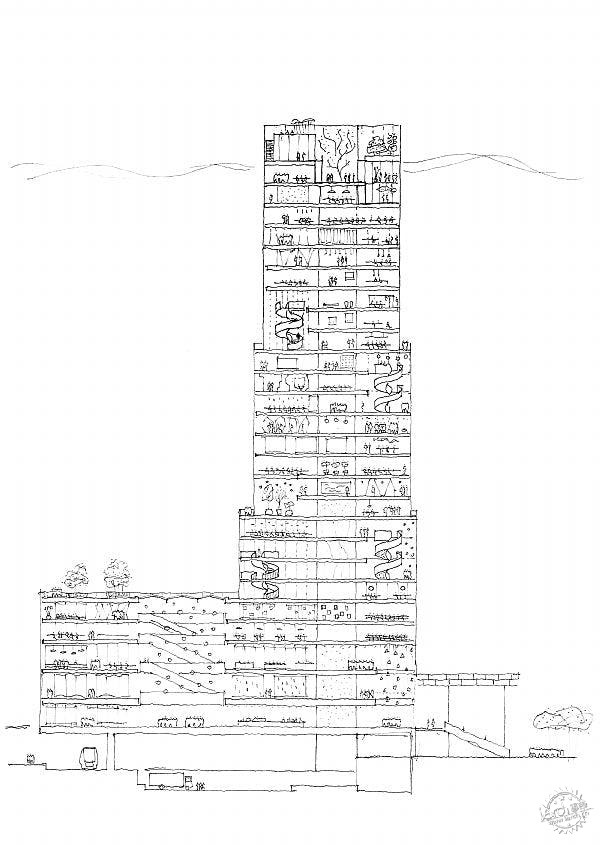
“北欧之光”,塔楼竞赛获奖者;设计者:Reiulf Ramstad Arkitekter 、C.F. Møller Architects/"Nordic Light", Olso tower competition winner, by Reiulf Ramstad Arkitekter and C.F. Møller Architects. Image: C.F. Møller Architects.
建筑空间具有充足的日光,光线贯穿跨越数层和平台的垂直中庭以及通达的公共区域。工作区设有共享基础设施、休息室和非正式会议场所,以满足灵活、流动的工作生活需求。
The design features plenty of daylight, vertical atriums across multiple levels and terraces, and public areas accessible to all. The workspaces have shared infrastructure, break rooms and informal meeting places to facilitate a flexible, mobile working life.
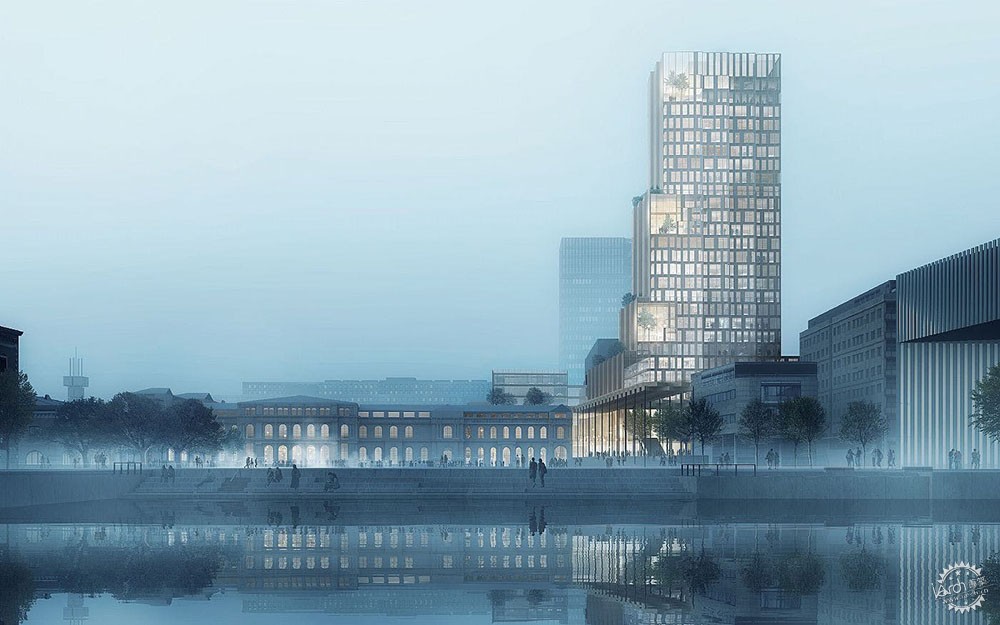
“北欧之光”,塔楼竞赛获奖者;设计者:Reiulf Ramstad Arkitekter 、C.F. Møller Architects/"Nordic Light", Olso tower competition winner, by Reiulf Ramstad Arkitekter and C.F. Møller Architects. Image: C.F. Møller Architects.
一个轻型网状结构的木制凉亭是中央火车站的主要入口,而宽敞的坐台将该区域连接到Østbanehallen食品市场。该项目拥有野心勃勃的可持续发展目标,具有良好的建筑环境评估方法分类,并专注于全生命周期成本,以及生命周期评估和建筑物使用的灵活解决方案。
A wooden pergola of lightweight mesh structures defines the central railway station's new main entrance, while spacious sitting steps connect the area to Østbanehallen’s food market. The project sets ambitious sustainability goals, with an excellent BREEAM classification and focus on LCC, LCA and flexible solutions for the use of the building.
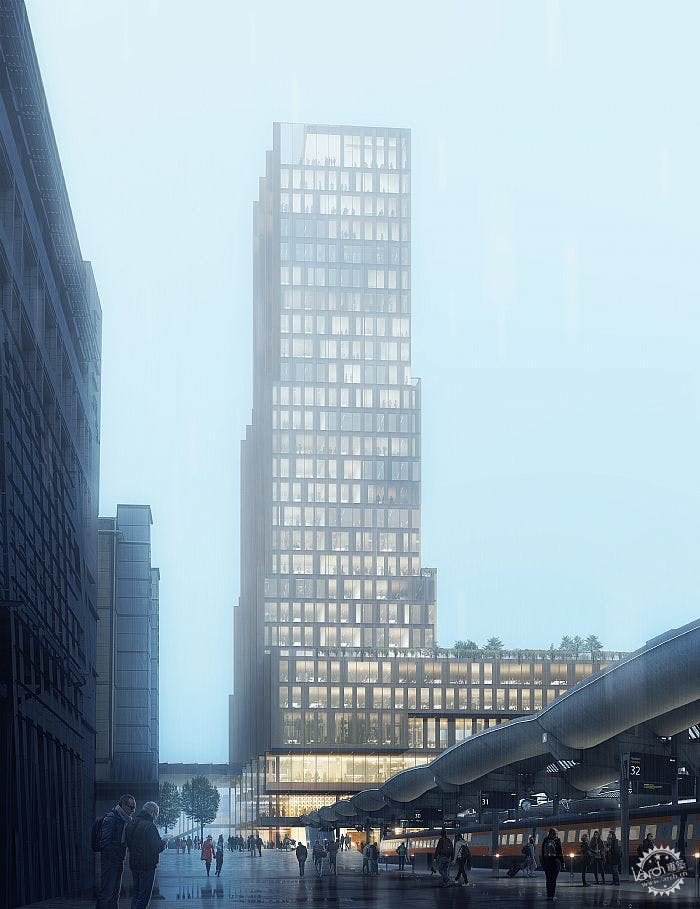
“北欧之光”,塔楼竞赛获奖者;设计者:Reiulf Ramstad Arkitekter 、C.F. Møller Architects/"Nordic Light", Olso tower competition winner, by Reiulf Ramstad Arkitekter and C.F. Møller Architects. Image: C.F. Møller Architects.
出处:本文译自archinect.com/,转载请注明出处。
|
|
