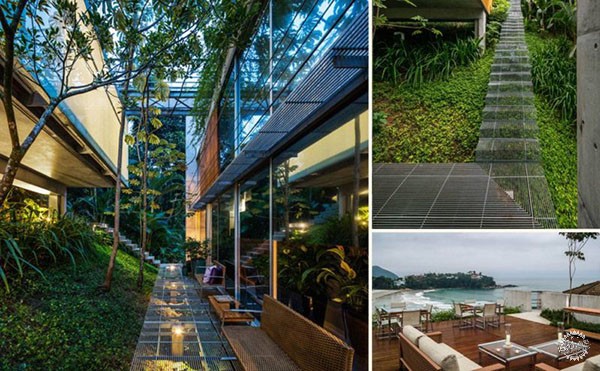
乌巴图巴之家II | 当建筑融入自然
Ubatuba House II | When Architecture Completes Nature
由专筑网孙佳,李韧编译
文章来源:Claudia Corapi。城市规划必须确保土地的使用率,但有时的规范也许会对艺术品的诞生产生影响。SPBR Architects事务所设计完成的“乌巴图巴之家II”项目有着诸多挑战,因为建筑师必须充分考虑周边的树林,在此之前,他们曾经完成了“乌巴图巴之家 I”项目,因此很快总结了经验,建筑师充分利用了城市规范和倾斜场地这两个要素。“ 位于山中的住宅,周围环绕着植被,符合人们的环境意识。”Angelo Bucci如此评论。
Article by Claudia Corapi – A walk inside Ubatuba House II by Spbr Architects, Ubatuba, Brazil. Urban planning has to ensure the right use of the land, but sometimes its rules interfere with creating a project that can also be viewed as a piece of art. The task taken up by SPBR Architects with the “Ubatuba House II” project wasn’t easy because of the necessity to preserve the surrounding site, made up of a forest of trees. Nevertheless, referring to the “Ubatuba House I” project experience, designed almost ten years before, they were soon able to turn two limitations – the urban rules and the sloping area – into key factors. “The hill on which is placed the house and the lush vegetation growing, are protected by environmental laws”, Angelo Bucci commented about Ubatuba.
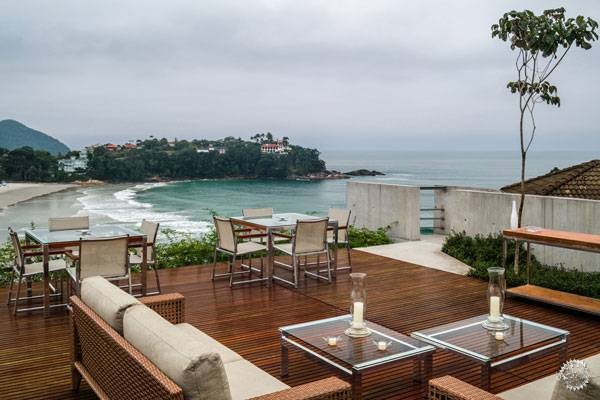
精致的地标
私人住宅其实也是公共项目,“乌巴图巴之家 II”则显示了这一点。建筑师的主要目的是展示混凝土与自然的共存,同时这座住宅也将成为当地社区的一大亮点。因此,这座建筑有着一定的标志性,美观且优雅。
A Refined Landmark
It’s really possible for a private house to become an element of public utility and “Ubatuba house II” shows how that can be. SPBR’s main purpose was to show the way in which concrete and nature can coexist while also creating a house that is a showpiece for the community and a possible tourist destination. Ubatuba House II also has an amazing landmark role because it looks like an iconic architecture which admires and, above all, is admired.
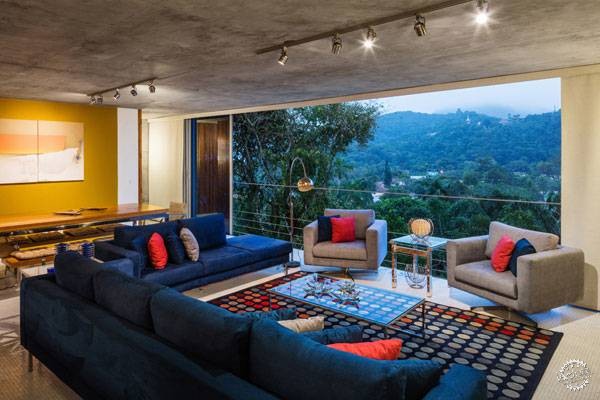
那么,是什么让这座建筑成为艺术品,而不仅仅是一座简单的住宅?大众普遍认为,住宅是人们度过私人时光的场所,而这座住宅则很好地展示了建筑与自然的融合。
What makes this house a work of art, and more than a simple home? In the common outlook, a home is a set of rooms in which people live their private moments. “Ubatuba House II” is an example of understanding and domination of nature through the respectful involvement of architecture.
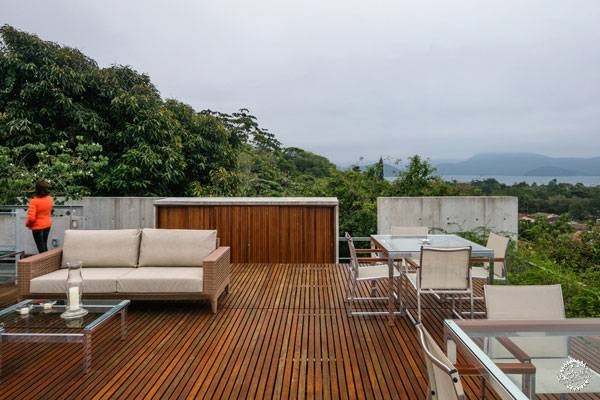
专业挑战
许多设计师会认为规范限制自己的想象,而在这个项目中,自然环境与实际建造环境之中的平衡也许同样让设计团队感到头疼。
A Professional Challenge
Who among designers, at least once in a lifetime, has felt frustrated, facing boring rules? In this case, finding a balance between the natural environment and the built environment could have proved frustrating for the design team.
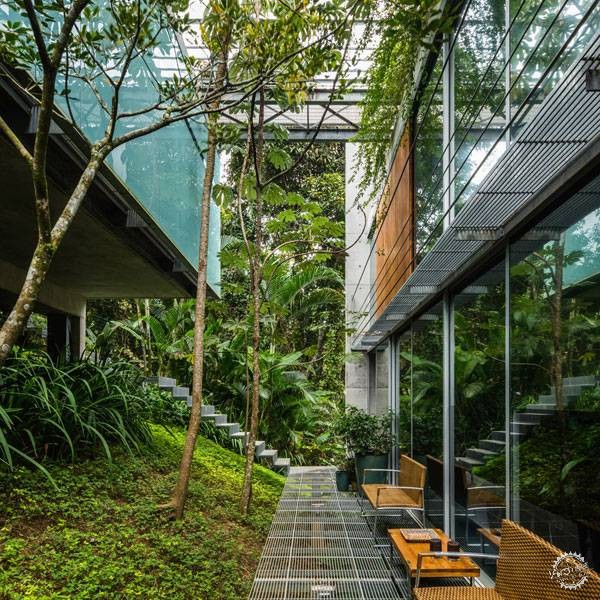
然而,建筑师将这两个元素结合在一起,同时找到了自然与建筑之间的平衡点。“ 在项目中有两个主要目标,首先是尽量将建筑抬高,然后形成室外平台,同时利用一定的坡度将建筑与场地连接在一起。”Angelo Bucci说。
However, SPBR merged these two elements and made them work in a perfect combination, whilst also finding a harmony between forest and construction. “Two main goals have led the design process: not touch the ground, to create an outside platform where topography, with 50% of slope, has provide any flat piece of land.” said Angelo Bucci

精致的“住宅”
建筑位于巴西圣保罗海岸的乌巴图巴,在那里有着历史悠久的迷人传说。该项目面积350.4平方米,通过支柱架空在具有坡度的场地上。
A Delicate “Family Nest”
It's located in Ubatuba, on the São Paulo Brazilian coast, where fascinating legends of pirates makes its history a past to celebrate and preserve. The 350,40 m2 house occupies 50% of the sloping land but its pillars are the only elements to rest on the original site.
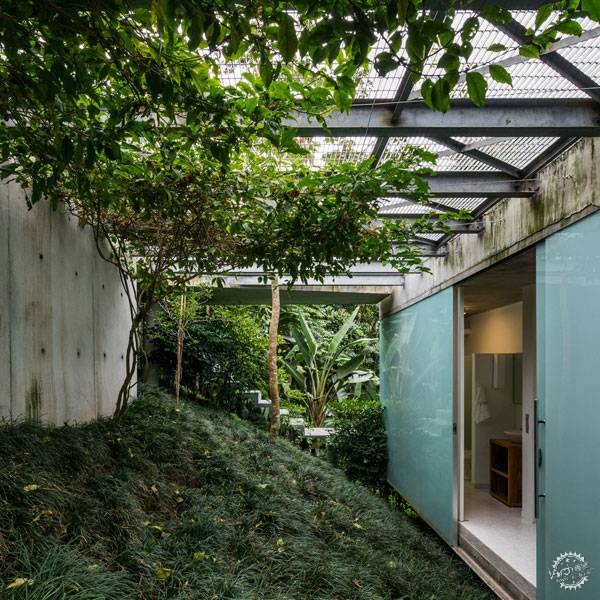
住宅由三个立方体组成,不仅保留了建筑场地的完整性,同时让使用者能够更好地欣赏到周边的海洋美景。主要的立方体尺寸为10x6x6 m3,分为两层,另外还有一个开放空间,在其东侧和西侧有两个迷你体量。
“Ubatuba House II” is comprised of three cubes which not only help preserve the underground land but also allow for more views of the neighboring sea. The main cube, a prism of 10x6x6 m3 divided into two floors plus a third open space, has two little “satellite” volumes placed on its eastern and western sides.
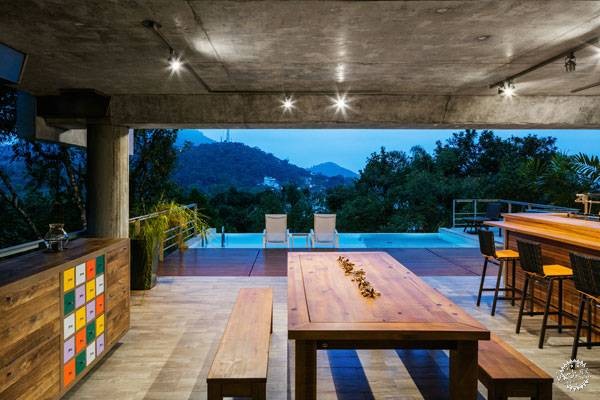
颠倒的构图
在场地的上部,一座桥体连接了入口街道,同时也引导使用者进入建筑,人们可以在室内外空间享受自然,通过连接桥体,他们可以穿过建筑来到阳台俯瞰大海。在精心布置的露天酒吧,人们可以坐在这里享受慢生活,欣赏美丽的风景,亦或是通过楼梯进入建筑内部。
Upside-down Composition
From the top, a bridge connects the entrance to the street and it also creates the starting point of an ideal path through the house. Residents are able to enjoy both the indoors and outdoors since the bridge eventually leads them through the trees that surround the house to an elegant balcony overlooking the sea. Well-furnished as an open-air lounge bar, you can stop and sit, relax, and enjoy the landscape, or you can simply pass through and enter the house via the access stairs.
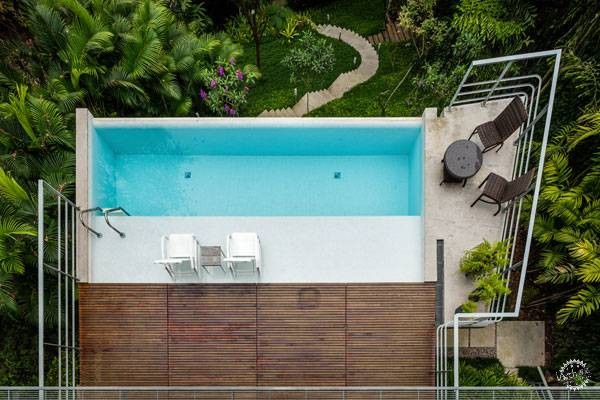
通过阳台,使用者可以来到下部私人区域,一楼有三间卧室,每间卧室都有私人浴室和面向大海的玻璃墙,同时也有着壮观的私人景观,二楼主要为服务设施和海景客厅。楼下的阳台旁侧是露天厨房、餐厅和起居室,这里也是使用者的娱乐场所。
From the terrace, you can go downstairs to the most private area. Here the first floor is characterized by three bedrooms, each with its own private bathroom and glass wall that faces the sea providing a spectacular, private view as well; the second floor has all services and a huge living room with ocean views. Downstairs, the veranda, which is home to an open-air kitchen, dining and living room, provides residents a place to entertain while also enjoying the nearby beach.
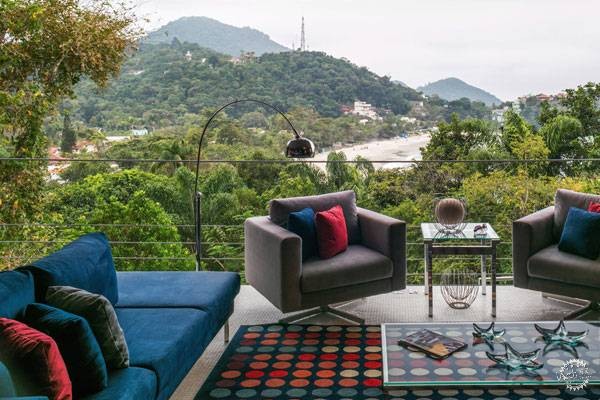
两个迷你体量
住宅的佣人住在西侧的迷你体量之中,位于正门正下方,其中有单独的服务设施、入口以及屋顶停车场,有着隐秘性和灵活性。东侧迷你体量立方是住宅的扩建部分,其中还设置有游泳池,建筑师为了保留周边环境,因此将泳池的设备区放置在泳池下方。通过光线,这三个体量的空间感得以加强。
Two “Satellite” Volumes
The residence of the keeper is the west “satellite” volume, located immediately below the main entrance; it has its own services and a separate entrance with rooftop parking, allowing for privacy and discretion. The east cube is a space conceived as an “extension” of the house with a pool. The designers didn’t want to interfere with the beauty of their surroundings, so they discreetly hid the pool equipment in an area under the pool. The light helps to underline these three cubes: by penetrating through the slits it emphasizes the relationship between full and empty spaces.
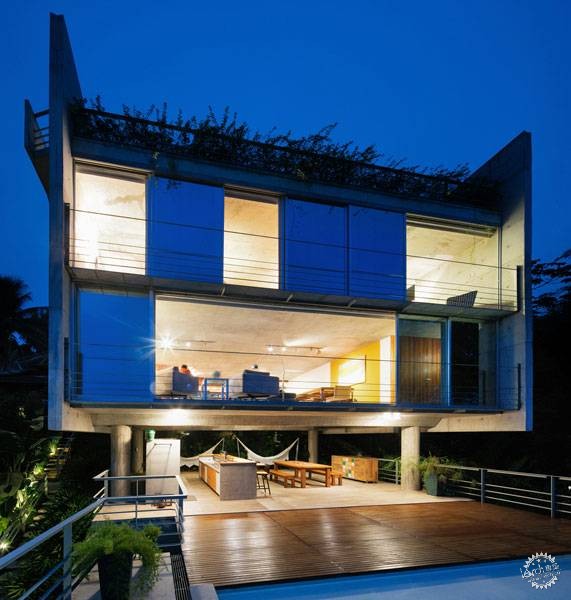
巧妙的工程和优雅的材料
钢筋混凝土结构由木质元素和无框钢化玻璃建造而成。木材的暖色让建筑更加具有细节。内部地板采用2.5×2.5厘米的瓷砖涂层,而栏杆和外部楼梯则选用金属材料。建筑的色彩呼应自然,例如灰沙与墙体、森林与结构框架、水池与蓝色海洋之间的对话,整个空间与自然环境相得益彰。
Clever Engineering and Materials Elegance
The structure of reinforced concrete columns was completed by wood elements and frameless tempered glass. The warmth of the wood adds depth to details like doors, furnishings and the pool. The inside floor is coated by 2.5×2.5 cm ceramic tile, while metal was chosen for railings and secondary external stairs. Colors contribute to give a sense of imitation of the surrounding nature: the parallel between the grey sand and the walls, the harmony between the forest and the brown frames, the dialogue among the water pool and the blue sea, as if it were an artificial representation of the natural environment.
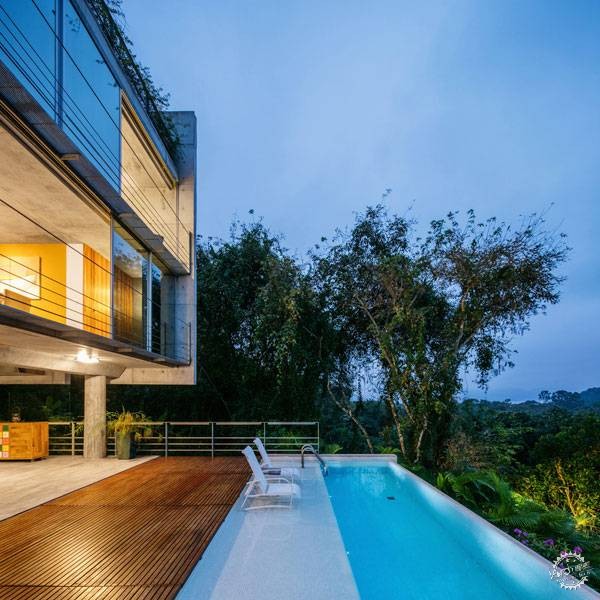
自然与人工的和谐关系
在项目设计中,诸如规范和使用者的真实需求都必须被考虑在内。但是,在这座建筑中,建筑师通过巧妙的设计策略让各个元素和谐共生,这样才能成为真正呼应环境的建筑。
Harmonious Relationship Between Nature and Artifice
Urban rules, such as connections between the users’ needs and the designer’s artistic sensibility, must always be considered. This project shows though, that neither has to win if there is way to make them work in harmony with each other. What elements could have been added or left out to make this design fit into the environment even more?
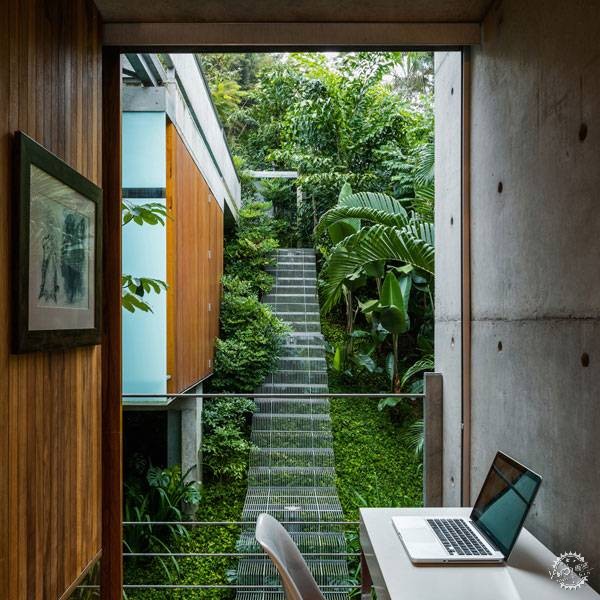
项目信息:
项目名称: 乌巴图巴之家II
地点:巴西,圣保罗
设计年份: 2011-2012 年
建设年份: 2013-2014 年
建筑公司: Spbr Architects
项目负责人: Angelo Bucci
项目团队: Tatiana Ozzetti,Nilton Suenaga,Ciro Miguel,Juliana Braga,Fernanda Cavallaro,VictorPróspero
功能:私人住宅
客户: Wanda Antunes,Celso Antunes
结构工程: MarceloJoséBianco,Ricardo Bozza(Inner Engenharia)
摄影:Nelson Kon
水暖/电气: JPD
景观设计:Raul Pereira
总承包商: JoséBernardinoE. de Sousa
结构系统:钢筋混凝土
主要材料:混凝土,玻璃,木材,钢材
占地面积: 887,50m2
总建筑面积: 350,40m2
Project title: Ubatuba House II
Location: Ubatuba, São Paulo, Brazil
Design years: 2011-2012
Construction years: 2013-2014
Architectural firm: Spbr Architects
Principal in charge: Angelo Bucci
Project team: Tatiana Ozzetti, Nilton Suenaga, Ciro Miguel, Juliana Braga, Fernanda Cavallaro, Victor Próspero
Scope: Design a private house
Client: Wanda Antunes, Celso Antunes
Structural engineer: Marcelo José Bianco, Ricardo Bozza (Inner Engenharia)
Photo: Nelson Kon
Plumbing / electrical: JPD
Landscape architect: Raul Pereira
General Contractor: José Bernardino E. de Sousa
Structural system: Reinforced concrete
Major materials: Concrete, glass, wood, steel
Site area: 887,50 m2
Total floor area: 350,40 m2
|
|
