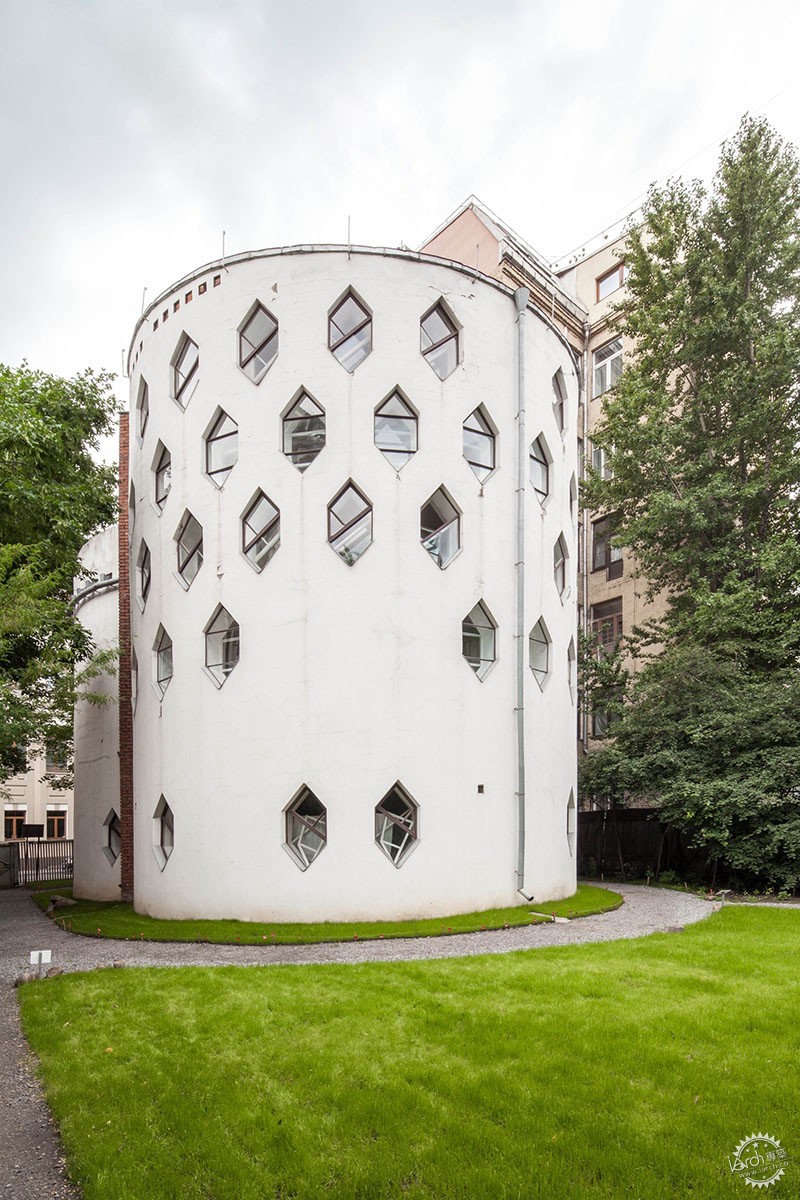
© Denis Esakov
AD 经典: Melnikov住宅
AD Classics: Melnikov House / Konstantin Melnikov
由专筑网缕夕,李韧编译
来自建筑事务所的描述。Melnikov 住宅由建筑师Konstantin Melnikov建造,在俄罗斯20世纪20年代是一座前卫的建筑。这座住宅位于莫斯科Arbat时尚街区的Krivoarbatsky Lane,这是一个开放的地段,其美学与传统的苏联住宅风格有很大不同。
From the architect. The Melnikov House by architect Konstantin Melnikov is a classic residence that represents the forefront of the 1920’s Russian avant-garde. Located on Krivoarbatsky Lane in the then trendy district of Arbat, Moscow on an open lot, its aesthetics differ dramatically from traditional Soviet residential architecture. More details after the break.
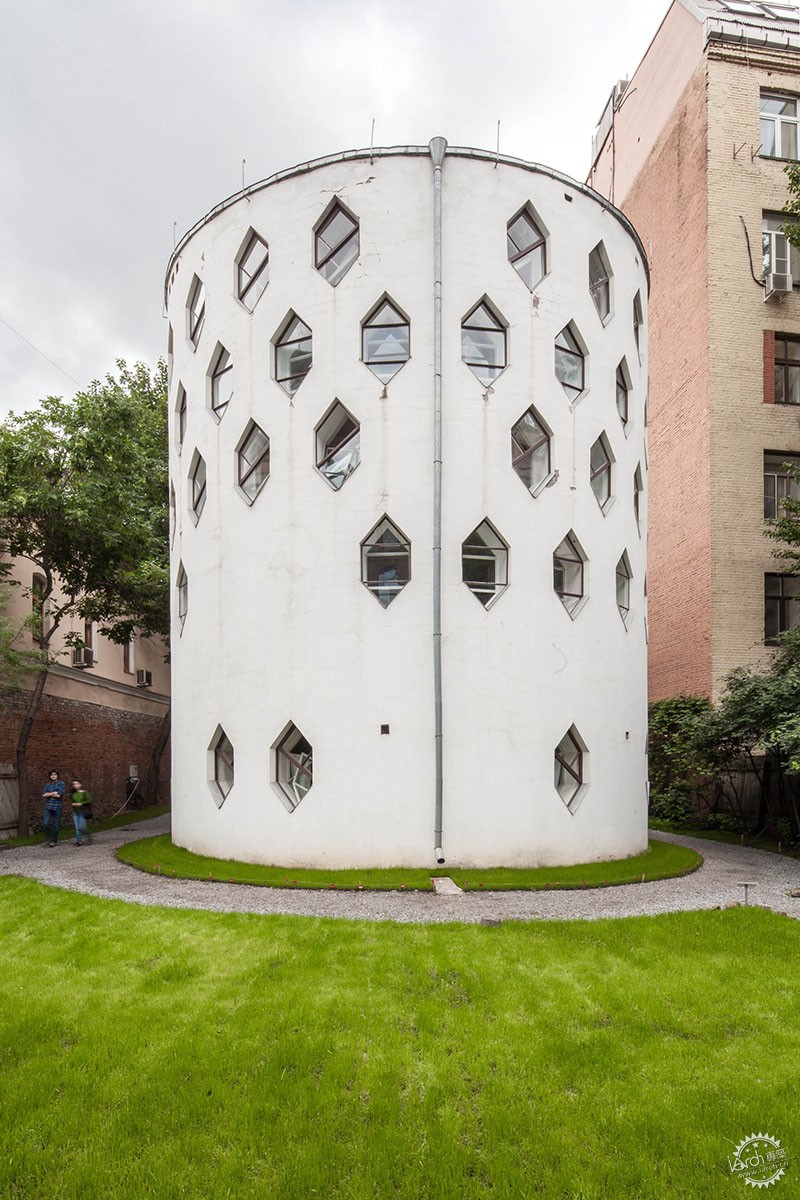
© Denis Esakov
Melnikov在莫斯科的绘画、雕塑和建筑学院受过专业训练,其表现主义的设计方法让他在短暂的建筑师生涯中获得广泛赞誉。他的大部分作品建于1923年至1933年,其个人住所是他最具创意的设计作品。Melnikov是列宁新经济政策垮台后能够保留土地的少数人之一。更令人惊讶的是城市规划者对他设计作品的认可,因为他的设计手法并不传统,但却以统一的手法来解决设计中所遇到的问题。
Trained at the Moscow School of Painting, Sculpture, and Architecture, his expressionistic approach to design was the source of much acclaim in his short-lived career as an architect. The majority of his work was constructed between 1923 and 1933, of which his personal residence is arguably his best and most innovative work. Melnikov was one of only a few people who had been able to retain their land following the fall of Lenin’s New Economic Policy. Even more surprising is the approval of his design by city planners, as it was completely unconventional in an era when uniformity was the de facto solution.
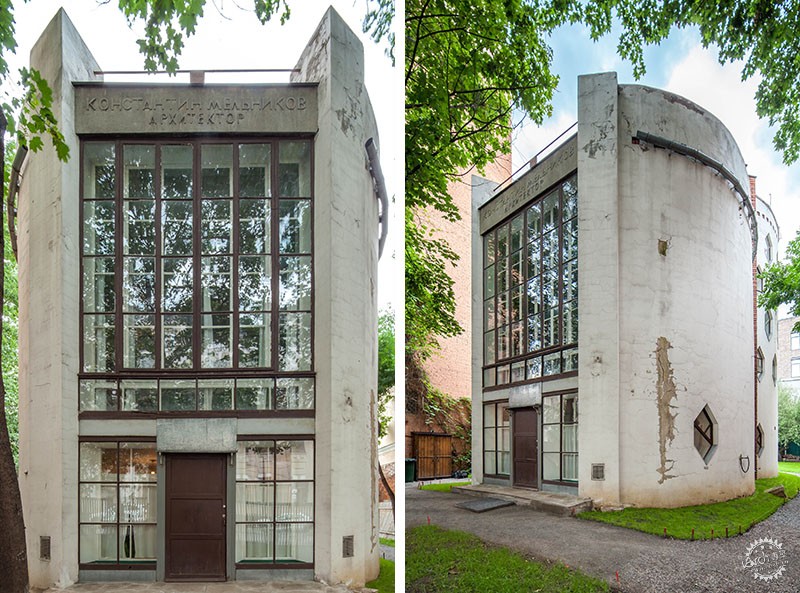
© Denis Esakov
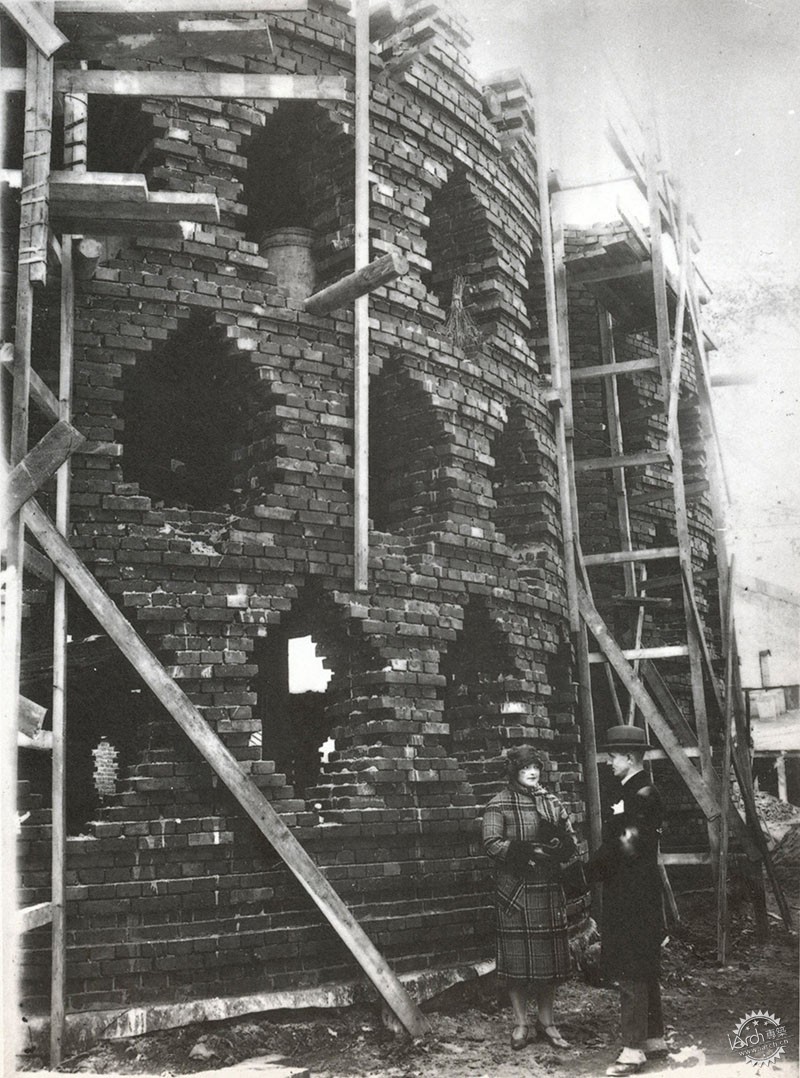
设计概念来源于他的作品Zuev工人俱乐部。这座建筑有两个相连的圆柱状形体,高三层楼,有足够的空间容纳他的家人,以及他的绘画和建筑工作室。
The concept evolved from his schematic draft for the Zuev Workers Club. It features two interlocking cylindrical volumes standing three stories high with enough space to house his family, and his painting and architectural studio spaces.

平面图/Floor Plans
在施工期间,国家对材料配给量的比例很高。因此,Melnikov将有限的资源结合运用于一个典型的形式之中,同时他也有机会实现他的创意。他认为圆柱形状能够体现物质经济,第一个圆柱体的体积比后面的圆柱稍微低一些,面向街道,并且有一个玻璃幕墙,主入口也位于其中。后方的体量是这座建筑的标志性部分,立面上覆盖有许多六角形窗户。用白色石膏抹灰的外墙采用当地砖制成蜂窝格子,这种手法类似于1896年由弗拉基米尔•舒霍夫(Vladimir Shukhov)率先使用金属的方法。该方法能够尽可能地节约材料,同时确保结构具有一定的刚度。蜂窝结构自然而然地形成了当前的窗户形态,其角度为标准局部砖块的四分之一长度。
During the time of construction, significant rationing of materials by the state was commonplace. Thus, Melnikov incorporated an efficient typology for constructing the structure with limited resources, whilst simultaneously allowing him the opportunity to carry out his creative vision. Reasoning for the cylindrical shape was founded in his belief that they provided for an economy of material. The first cylindrical volume sitting slightly lower in height than the rear cylinder faces the street and features a glazed curtain wall incorporating the main entry. Located in the rear is the iconic portion of the house with numerous hexagonal windows perforating the façade. Exterior walls finished with white plaster are constructed in a honeycomb latticework using local brick, similar to the method pioneered by Vladimir Shukhov in 1896 using metal. This method employed minimal material while ensuring an efficient and rigid structure. The shapes of the windows are a direct result of the honeycomb structure, with the angles determined by quarter lengths of the standard local bricks.
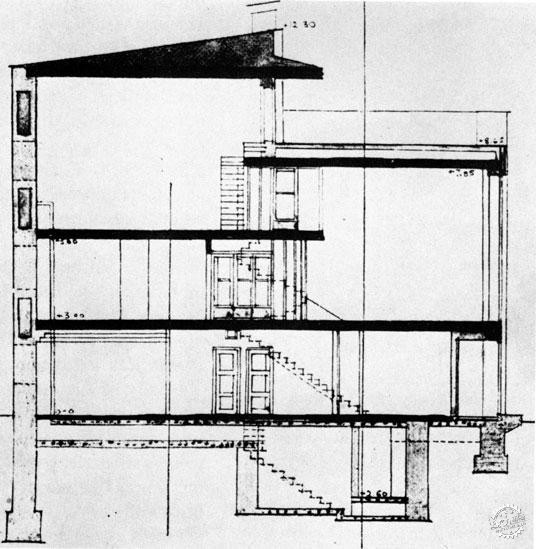
建筑剖面图/Building Section
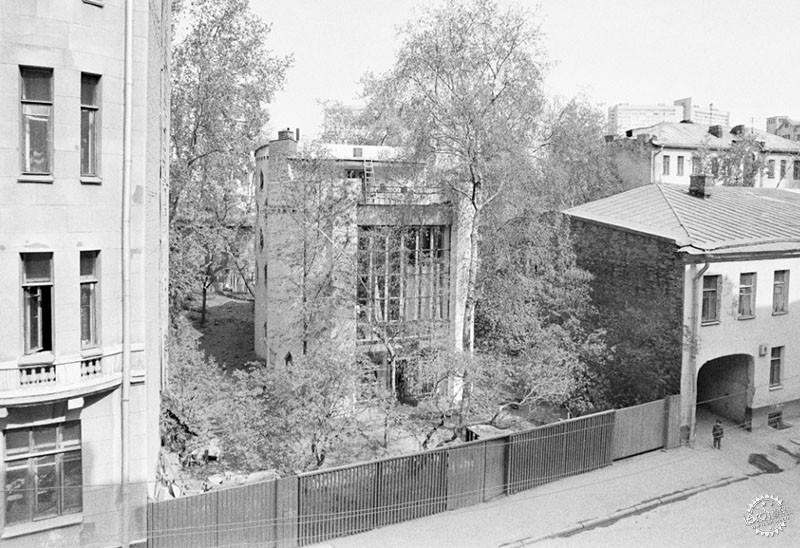
采用九种类型的框架的近60个六角形窗户建立了后方圆柱体的艺术体系,并在内部进行了光照。结构方式和玻璃系统根据需要采用了结构梁或横梁。蜂窝结构中没有上釉的空隙填满了粘土和废料,增加了墙体系统的整体质量,这样的做法有助于减轻夏季和冬季的极端温差。由于外墙的承重作用,内部空间的空能并没有受到过多的干扰。Melnikov还采用了一种创新技术,用于提升结构体系的整体刚度,从而减少内部空间的支撑结构。
Nearly 60 hexagonal windows employing nine types of frames establish the aesthetic quality of the rear cylinder, showering the interior with light. The manner of structure and glazing system employed also eliminated the need for structural lintels or sills. Voids that were not glazed in the honeycomb structure were filled with clay and scraps, adding mass to a wall system that helps to mitigate the extreme temperature differentials of summer and winter. Interior spaces are allowed to run the full diameter uninterrupted, as the exterior walls function as the load bearing members. Melnikov also employed an innovative technique for a self-reinforcing orthotropic wooden plank flooring system, absentee of any internal column support.
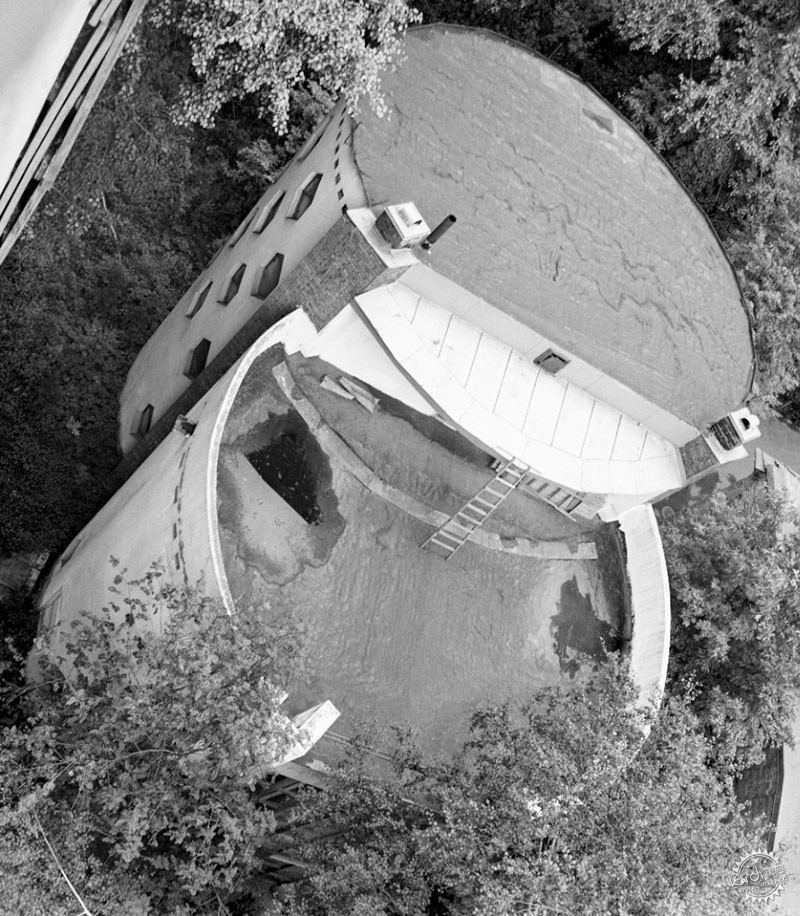

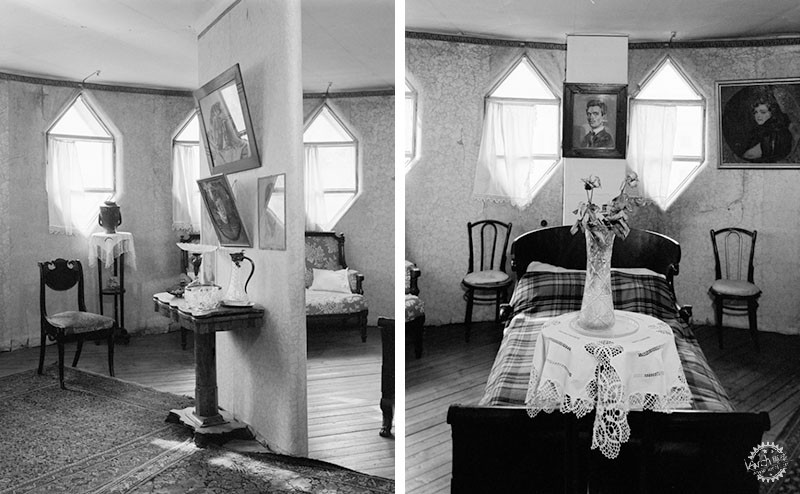
室内布局功能合理,与大多数生活空间相同,厨房和浴室位于主楼层。从底层逐渐向上的螺旋趋势展现了空间的多样性,最终达到建筑的较高部分以及屋顶露台。一个蜿蜒的楼梯通向二楼,卧室和客厅都在那里。有趣的是,位于后部的卧室并没有完全分开。相反,Melnikov通过部分墙体来定义空间,同时通过一个开放的空间让阳光得以进入室内。
Interior layout functions efficiently, with the majority of living spaces such as kitchen and bathroom located on the main floor. An upward spiral of movement exposes the diversity of spaces from low height ground plane, to a double height studio space and rooftop terrace. A winding staircase leads to the second floor where the bedrooms and living room are located. Interestingly, the bedrooms located in the rear portion are not entirely separated from each other. Rather, Melnikov delineates space through partial walls that serve to define specific areas, while maintaining a quasi-open plan that allows sunlight to flood the interior.
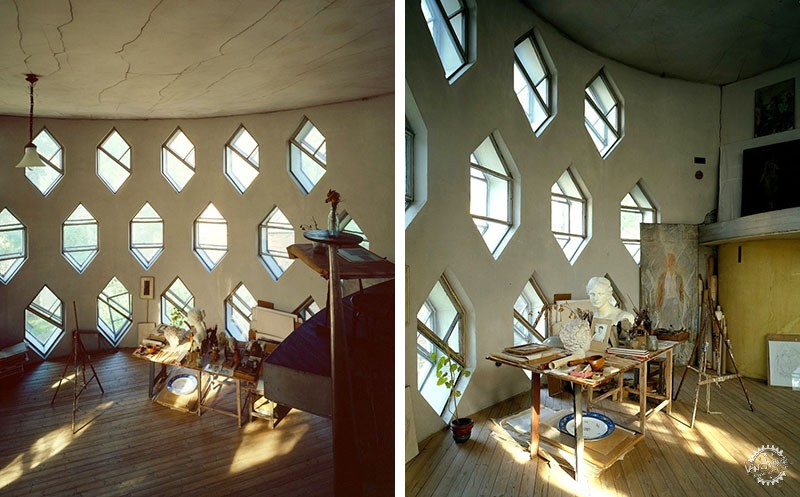
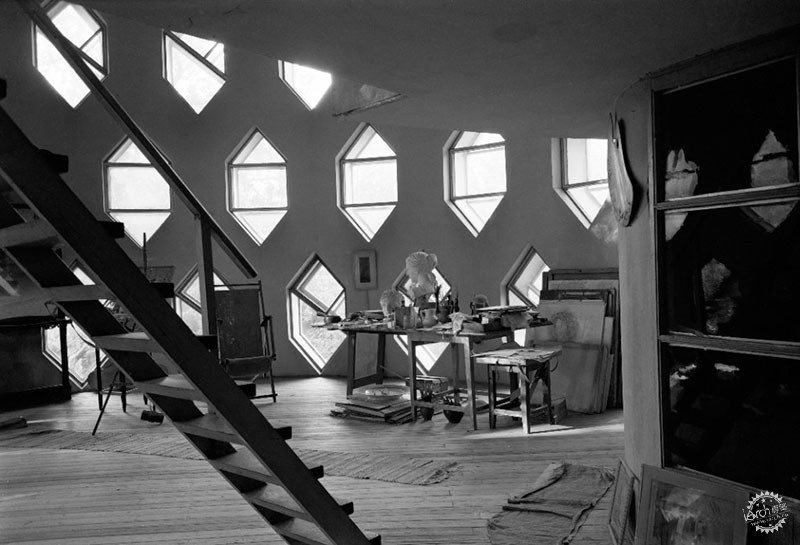
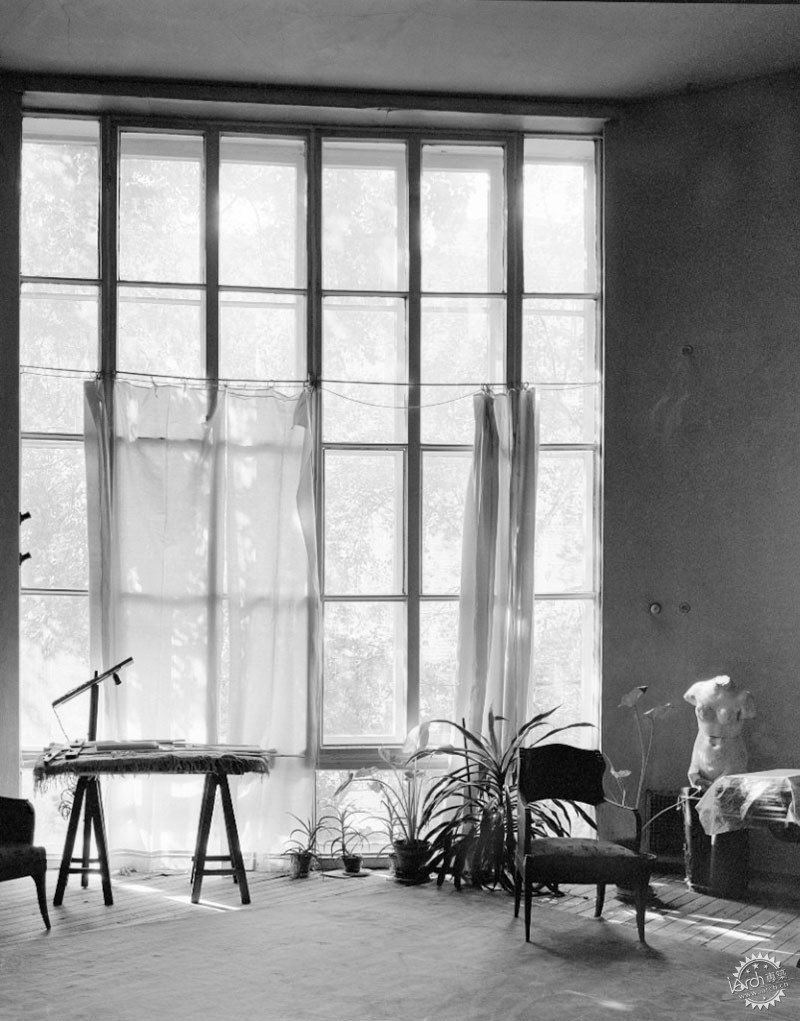
在第三层的两个不同高度的房间里,设置有建筑师的工作室。然而这个空间视觉上十分独特,它由透过许多六角形窗户而进入室内的光束所包围。这个空间通过戏剧性的光影关系定义并赋予建筑师在总体设计中创造体验空间的能力。
The third floor houses his studio space in a double height room in the rear cylinder. Visually distinct from the others, this double height space is embraced by light penetrating through the numerous hexagonal windows. This space defines and lends credence to his ability to create experiential spaces that employ non-materials – light and shadow – in the overall design.
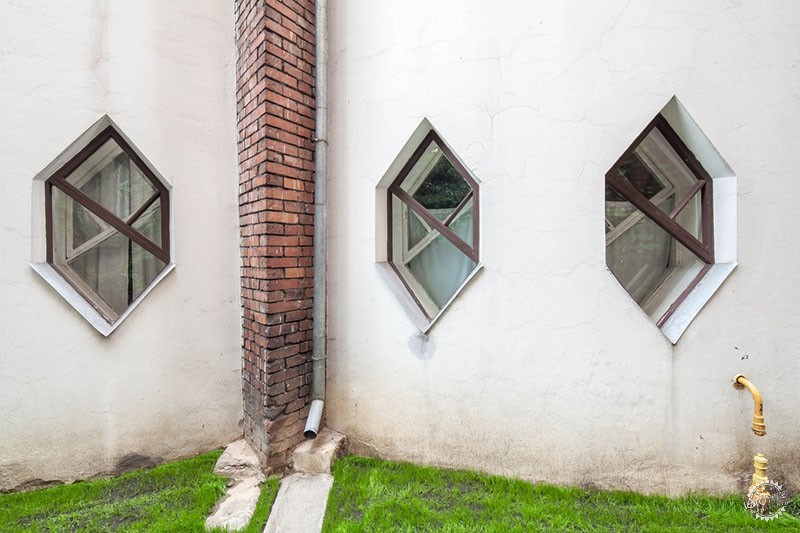
© Denis Esakov
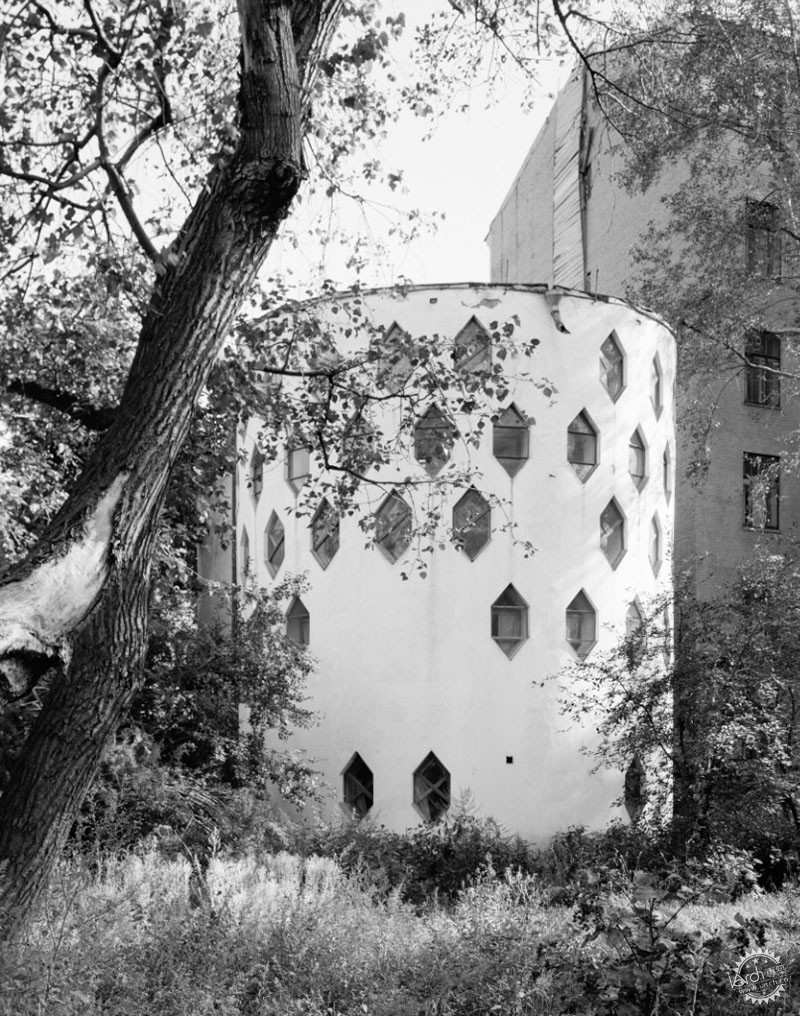
不幸的是,对于Konstantin来说,在1937年苏维埃建筑师第一届全联盟大会上他的建筑师名号被取消。然而,他的住所出色的平面设计和新颖的施工技术仍然是俄罗斯优秀建筑的代表。
Unfortunately for Konstantin, his right to practice architecture was denied in 1937 at the First All-Union Congress of Soviet Architects. However, his residence remains an iconic symbol of the Russian avant-garde with its original floor plan and innovative construction techniques.
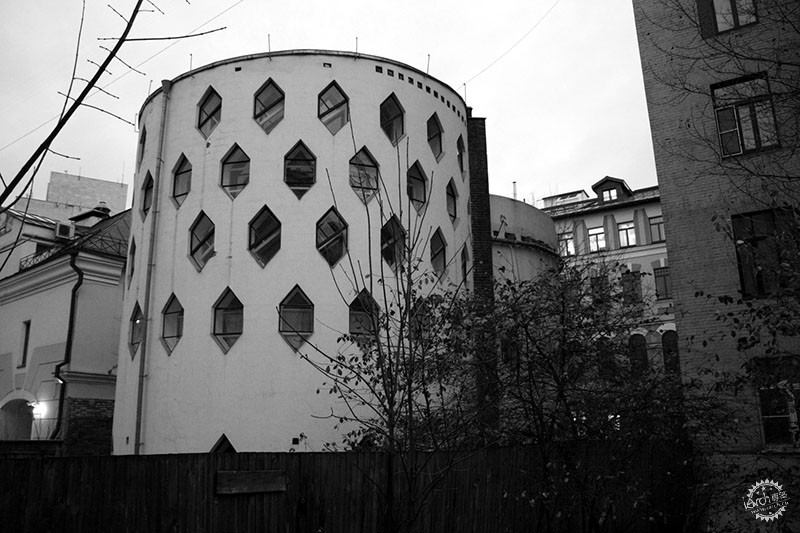
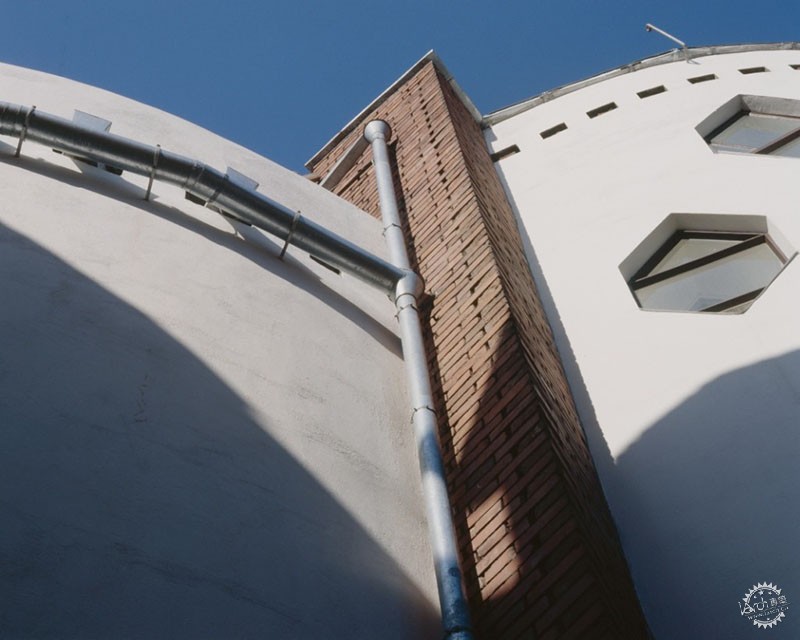
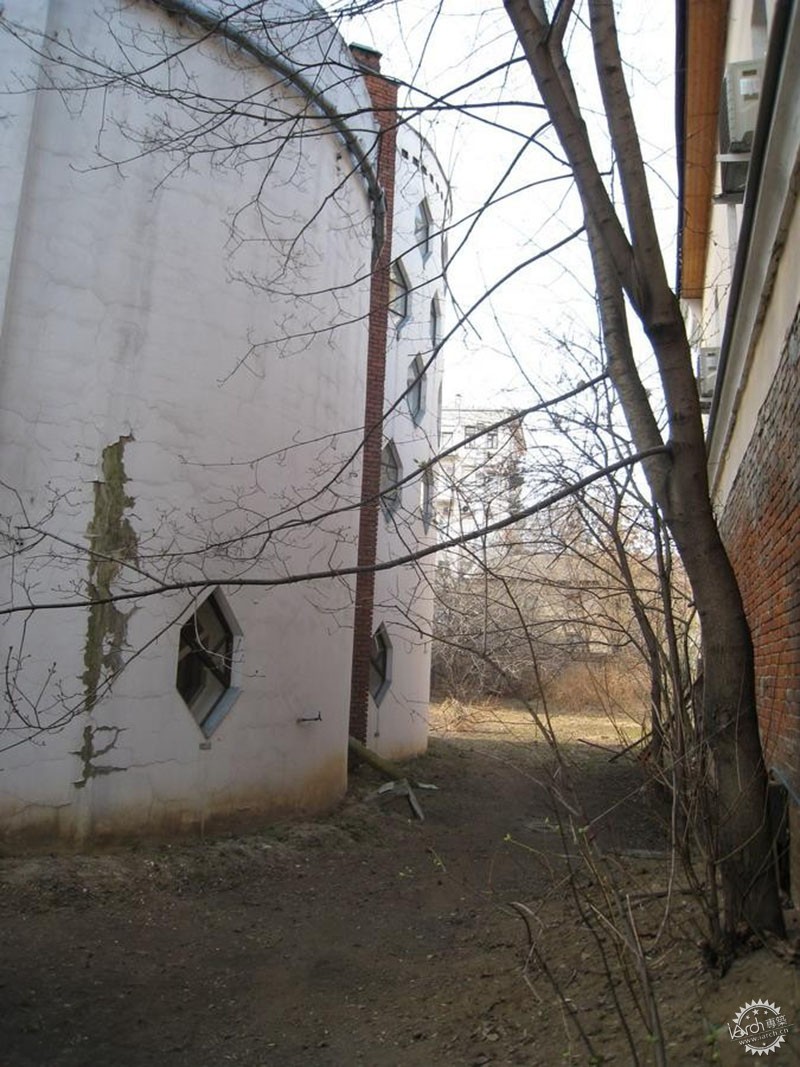
© Stefanos Christodoulides
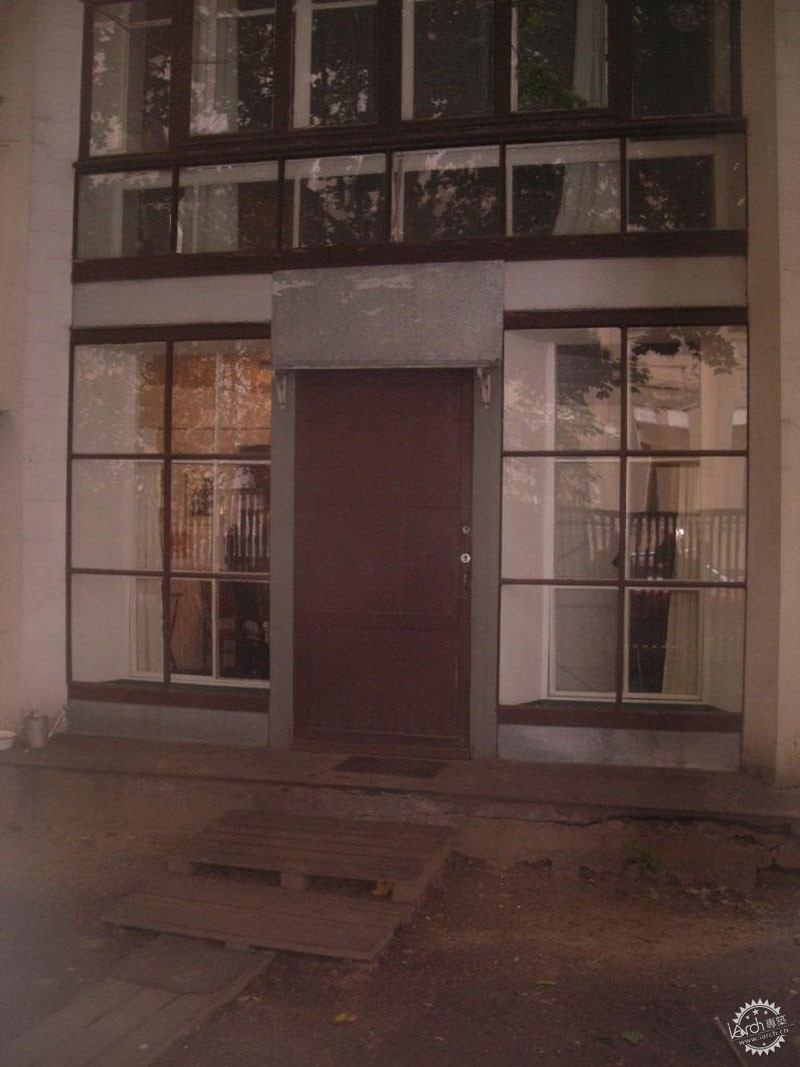
© Stefanos Christodoulides
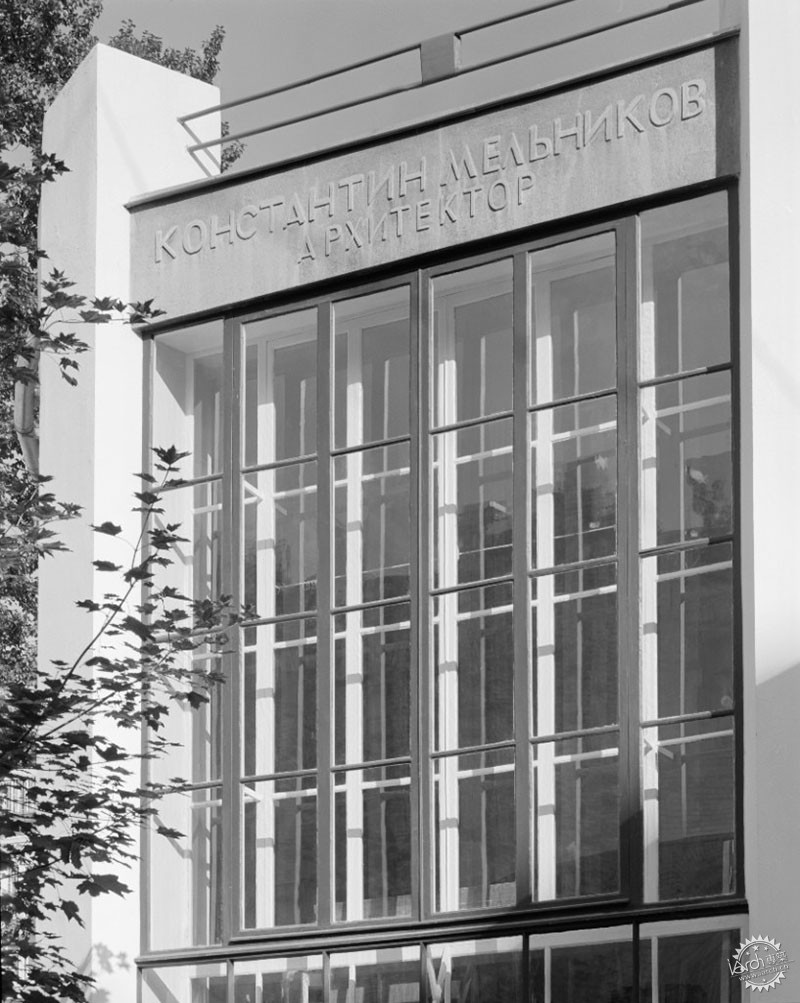
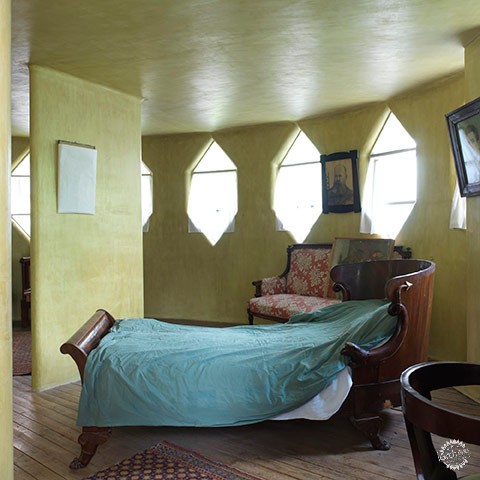
© Will Webster
• 建筑设计事务所:Konstantin Melnikov
• 位置:俄罗斯,莫斯科
• 主持建筑师:Konstantin Melnikov
• 参考网站:www.housing.com, www.interior357.com, www.architectuul.com, www.melnikovhouse.org, www.guardian.co.uk, www.galinksy.com
• 项目年份:1929年
• 摄影师:Stefanos Christodoulides, Will Webster
• Architects: Konstantin Melnikov
• Location: Moscow, Russia
• Architect: Konstantin Melnikov
• References: www.housing.com, www.interior357.com, www.architectuul.com, www.melnikovhouse.org, www.guardian.co.uk, www.galinksy.com
• Project Year: 1929
• Photographs: Stefanos Christodoulides, Will Webster
出处:本文译自www.archdaily.com/,转载请注明出处。
|
|
