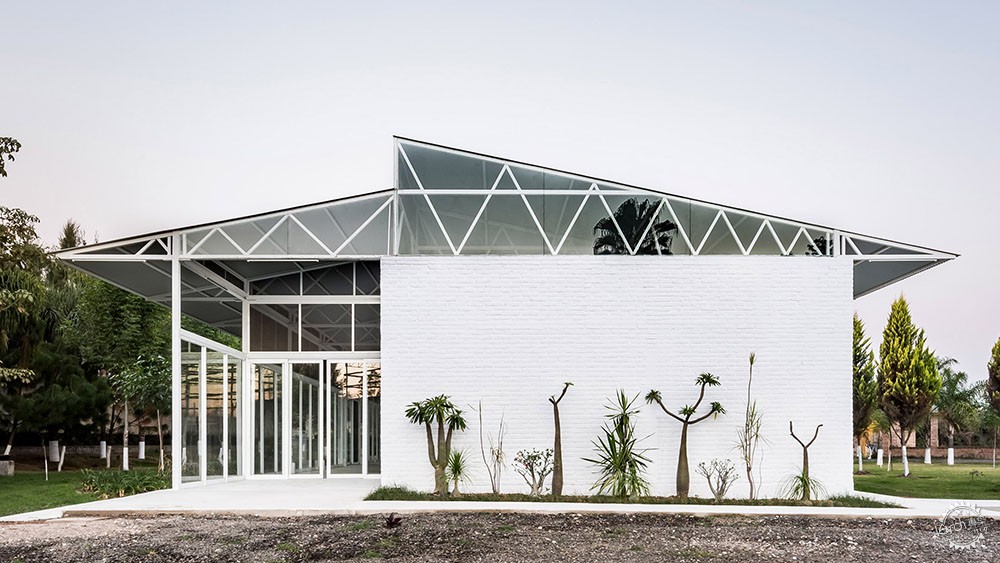
Abraham Cota Paredes在墨西哥大厦旁建造白色派对场地
Abraham Cota Paredes builds white party venue alongside Mexican house
由专筑网缕夕,蒋晖编译
墨西哥建筑师Abraham Cota Paredes设计了一个类似仓库的建筑物,为瓜达拉哈拉郊区的私人住宅提供举办派对活动的空间。
当地建筑事务所Cotaparedes Arquitectos的创始人,在房子所处的宽敞的场地上完成了当代的白色Pabellónávila或Pavilionávila,其外观更为传统。
Mexican architect Abraham Cota Paredes has designed a warehouse-like pavilion for hosting events at a private residence on the outskirts of Guadalajara.
The local architect – founder of Cotaparedes Arquitectos – completed the contemporary white Pabellón ávila, or Pavilion ávila, on the expansive grounds of the house that is more traditional in appearance.
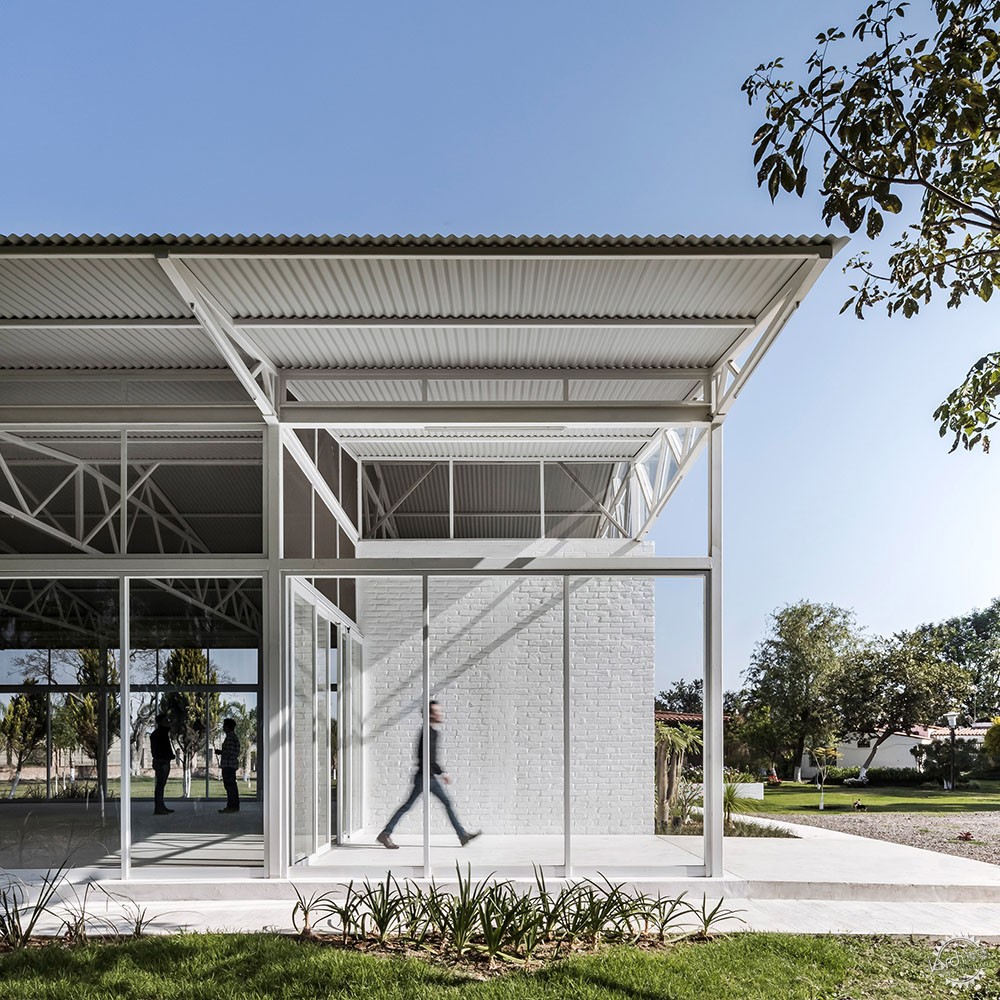
新的建筑是单层的矩形建筑,但其内部空间为两层通高的高度设计。 围合的玻璃幕墙两侧延伸至人字形屋顶,屋顶略微倾斜并由一系列桁架支撑。
白色波纹金属的顶部结构,在室内一览无遗。该建筑的屋顶横跨4305平方英尺(400平方米)的娱乐空间,内部空间除了浴室和一端厨房外,其余均为一个大的开放式空间。
The new rectangular building is single-storey, but the space inside is double-height. Glass walls on its sides stretch up to the industrial-style roof, which is slightly pitched and supported by a series of trusses.
White corrugated metal tops the structure and is also visible from underneath. The roof spans the 4,305 square feet (400 square metres) of space intended for entertaining, which is open-plan aside from bathrooms and a kitchen at one end.
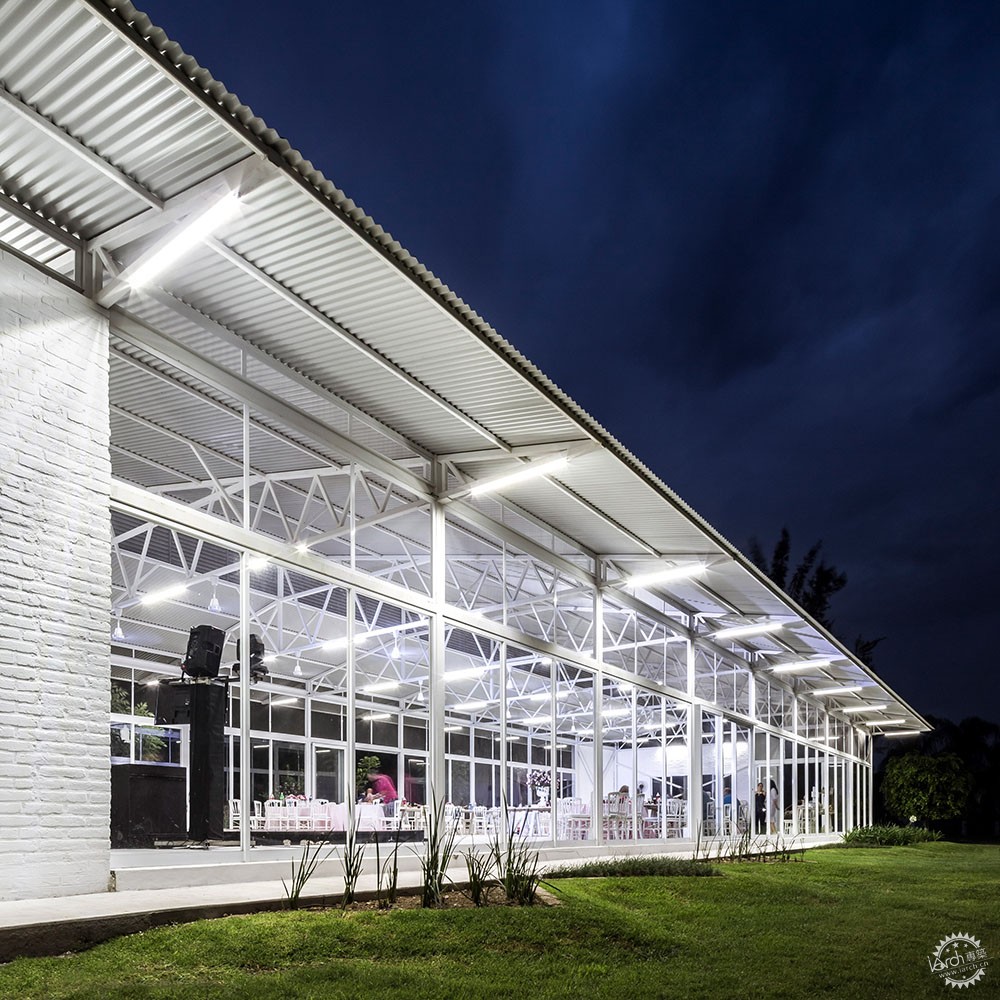
该建筑采用了钢、铝、砖和玻璃来建造,与周边的原始住宅形成了鲜明对比。
除了工业般的外观外,建筑师在选择材料时尽可能地考虑了成本效益,并为模块化设计提供了依据。
Steel, aluminium, brick and glass were all used to building the pavilion, providing a stark contrast to the original home.
As well as their industrial appearance, the materials were chosen to be as cost efficient as possible, and informed the modular design.
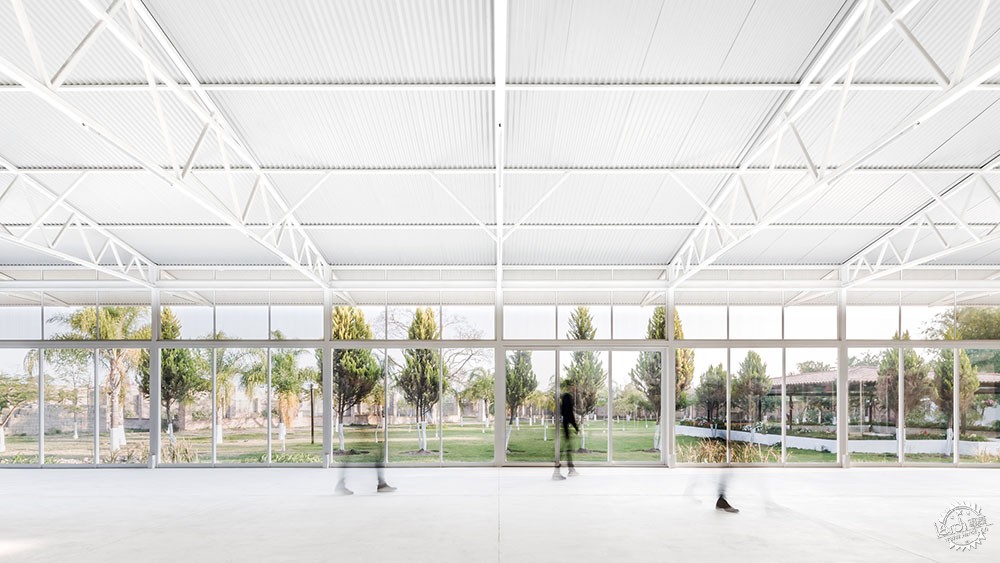

“该结构是通过对所采用材料的标准测量进行调制的,这些材料包括钢、铝、玻璃和薄板盖。”Cotaparedes Arquitectos说。
为了使室内空气更加流通,凹槽和窗户沿着屋顶的方向进行布置,这同时也有助于空间中的声学效果。
"The structure was modulated using the standard measurements of the materials to be used such as steel, aluminium, glass and sheet cover," said Cotaparedes Arquitectos.
For air to easily circulate, gaps and operable windows run along the roofline, which also aid acoustics in the space.
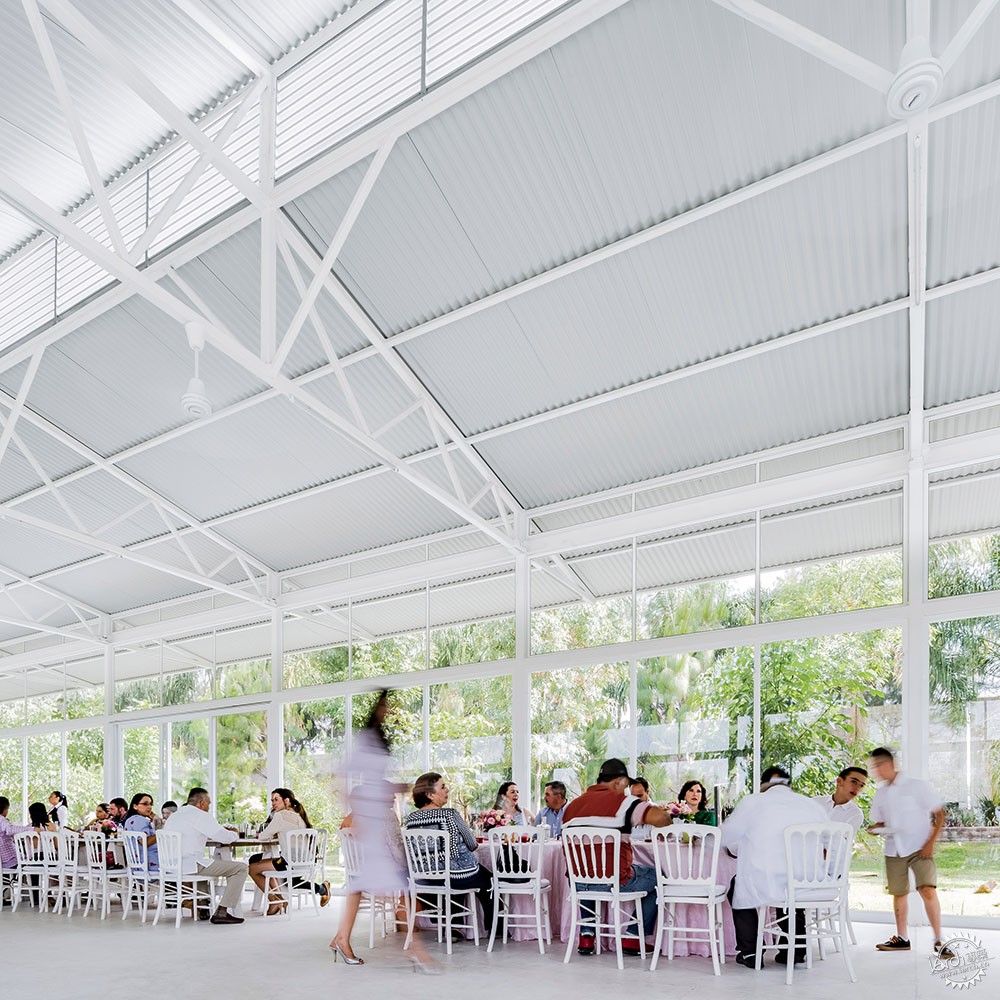
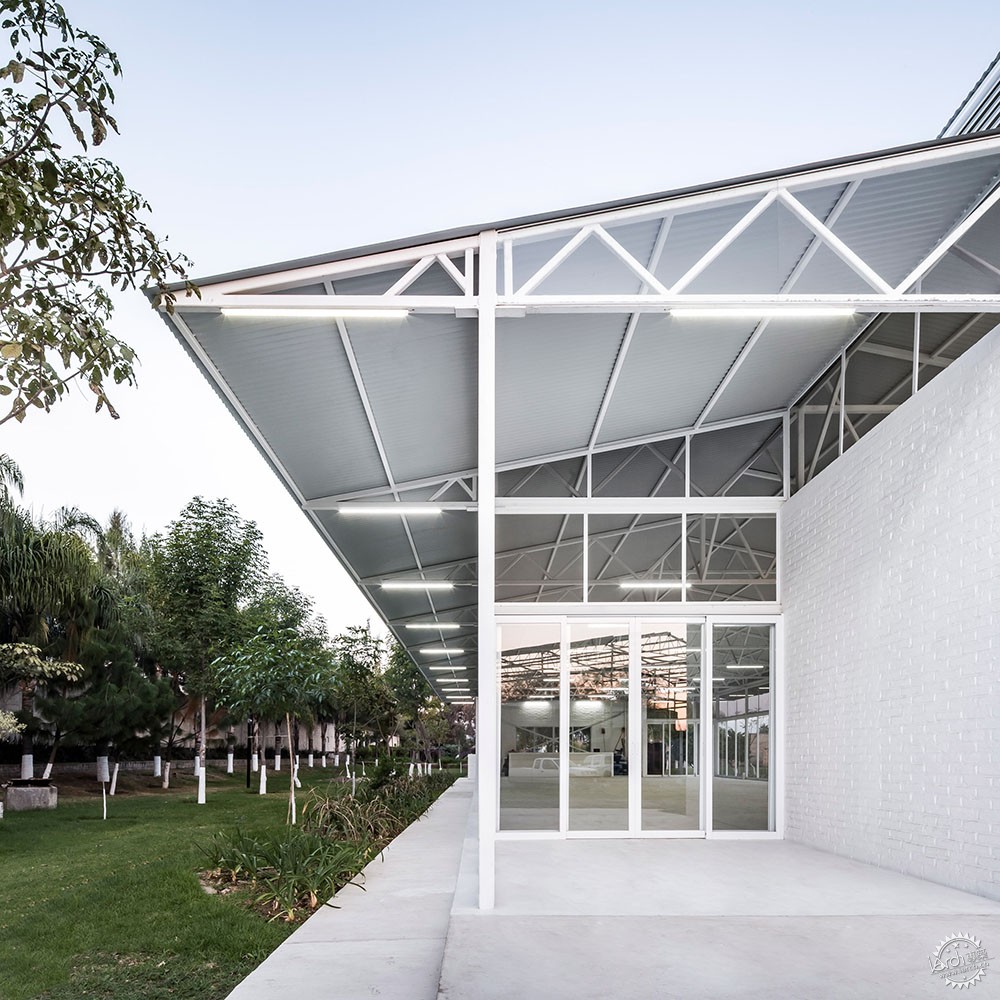
这个屋顶向外延伸了5英尺(1.5米),从而可以控制室内的温度增加,并在周边形成有遮盖的庭院。
Pabellónávila的内部空间是故意做成开敞的流动空间的,因此业主可以通过根据自己的需求来安排和装饰场地。该空间最多可容纳200人。
This roof also projects five feet (1.5 metres) from the external walls to prevent heat gain inside and form covered patios around the perimeter.
The interior of Pabellón ávila is intentionally bare, so its owners can arrange and decorate the venue in numerous ways. The space can accommodate up to 200 people.
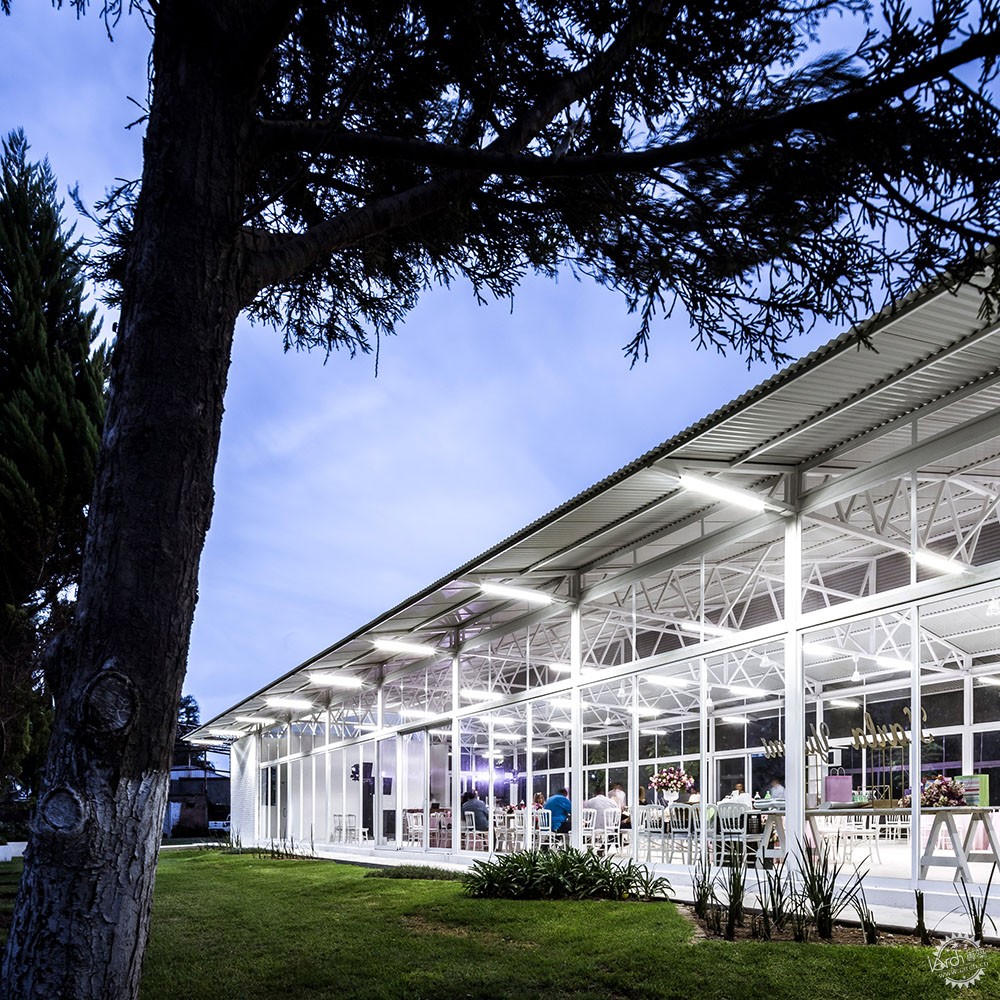
建筑内外所采用的材料都是白色的,这有助于引起人们对于周边自然环境的关注。
Cota Paredes的设计风格简约,最近其在瓜达拉哈拉完成了几个项目,都延续了简约的设计手法。其中包括一个色彩明亮的白色美发沙龙和一个带庭院的两层简约住宅。
All of the materials are white, inside and out, helping to draw attention to the natural, verdant surroundings of the property.
Cota Paredes typically works in a minimalist style, and has recently completed several projects in Guadalajara that demonstrate this. These include a stark white hair salon and a similarly austere two-storey residence with a courtyard.
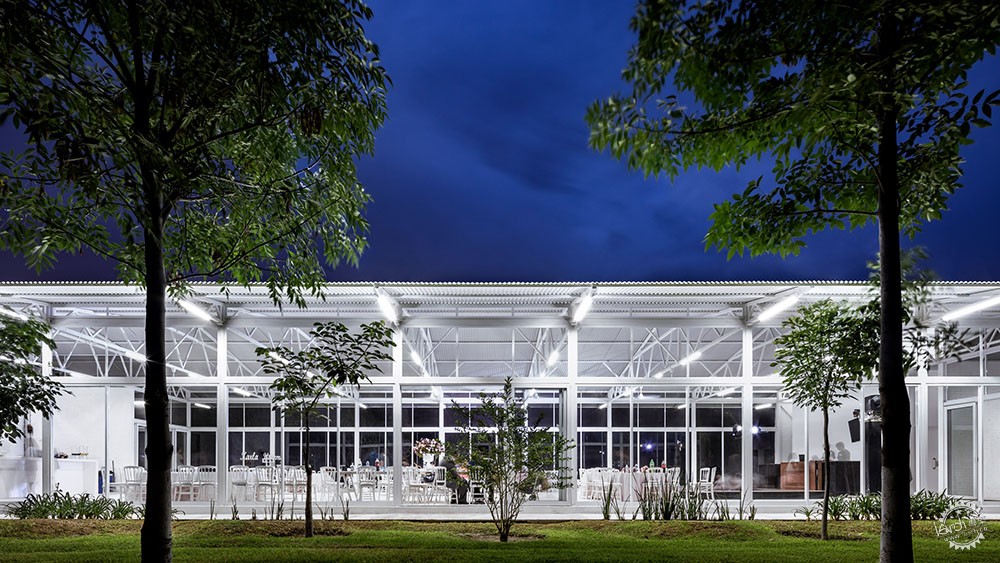
瓜达拉哈拉相比竞争激烈的首都墨西哥城,已成为墨西哥年轻建筑师的热门创作地点。
照片来源:CesarBéjar
The city has emerged as a hot-spot for young Mexican architects to experiment and test ideas, away from the more competitive capital Mexico City.
Photography is by Cesar Béjar.
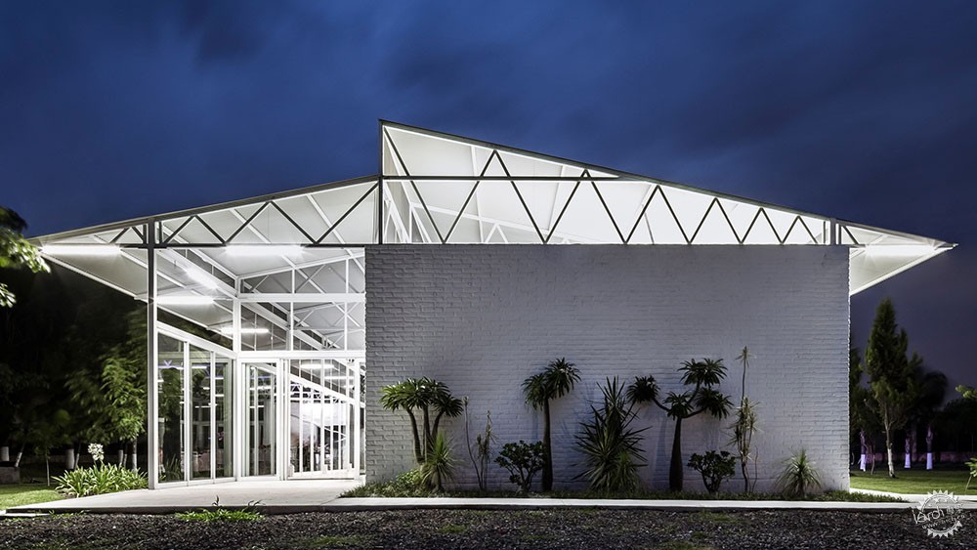
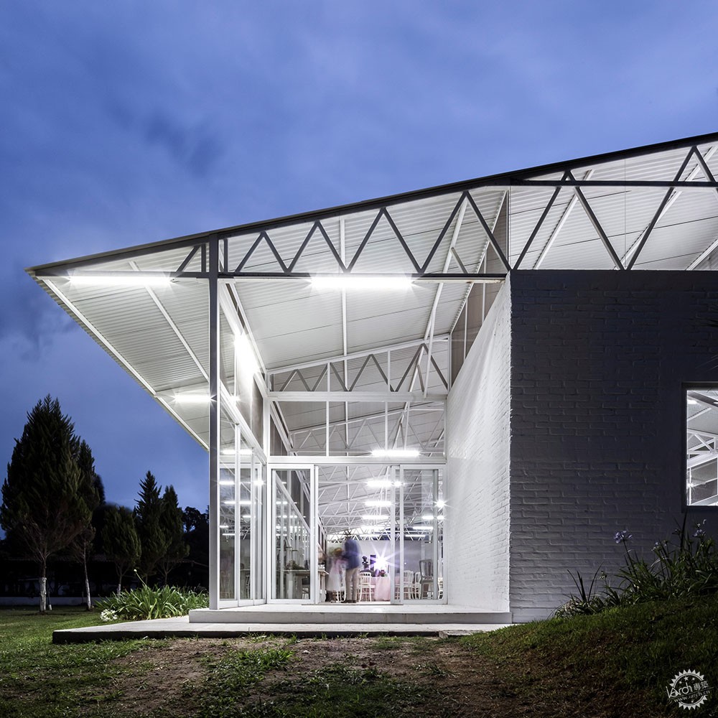
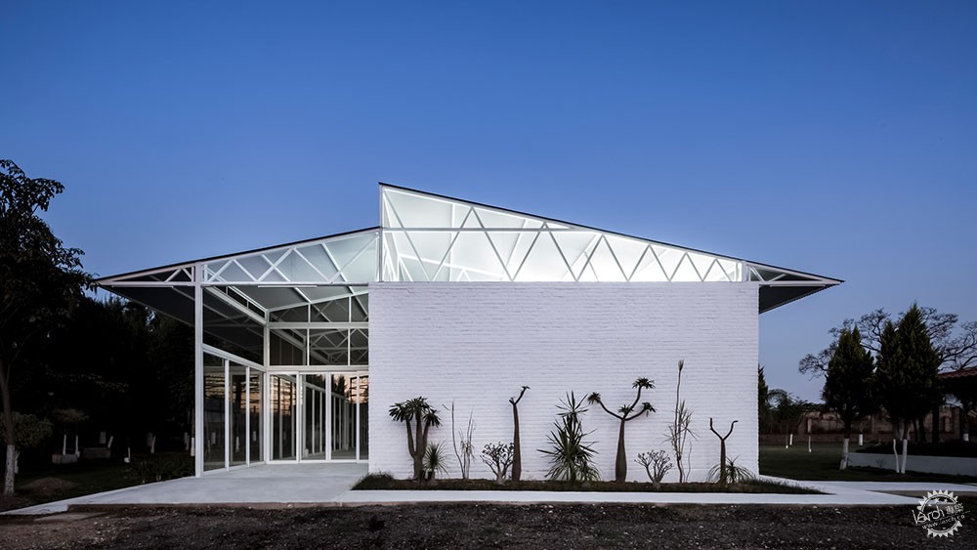
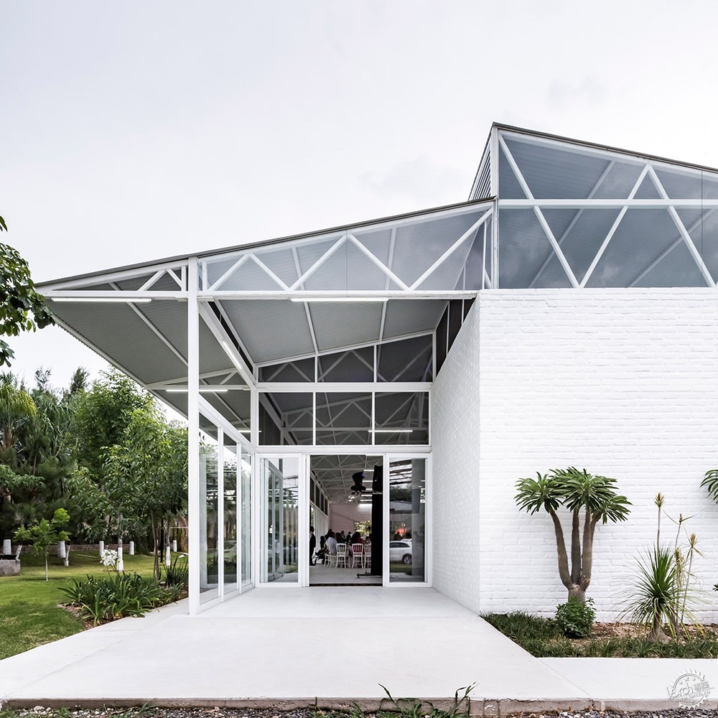
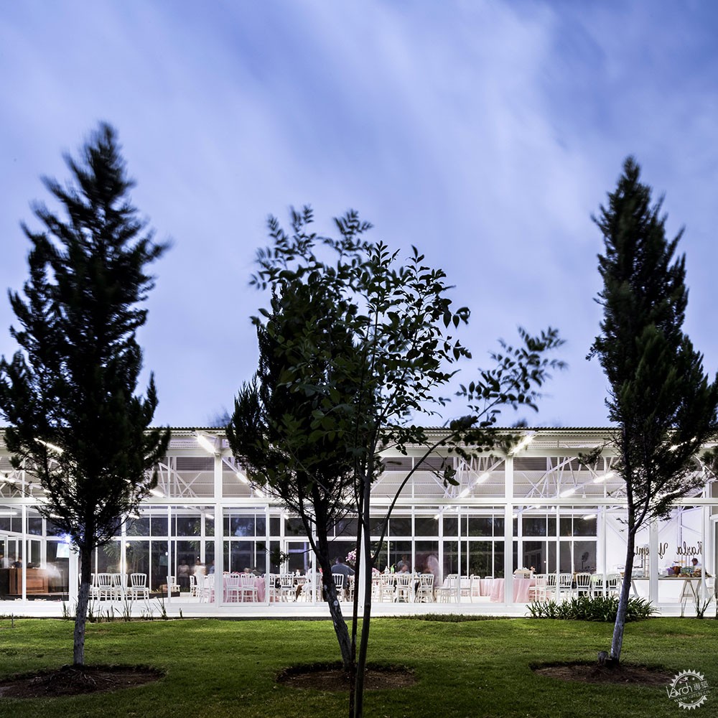
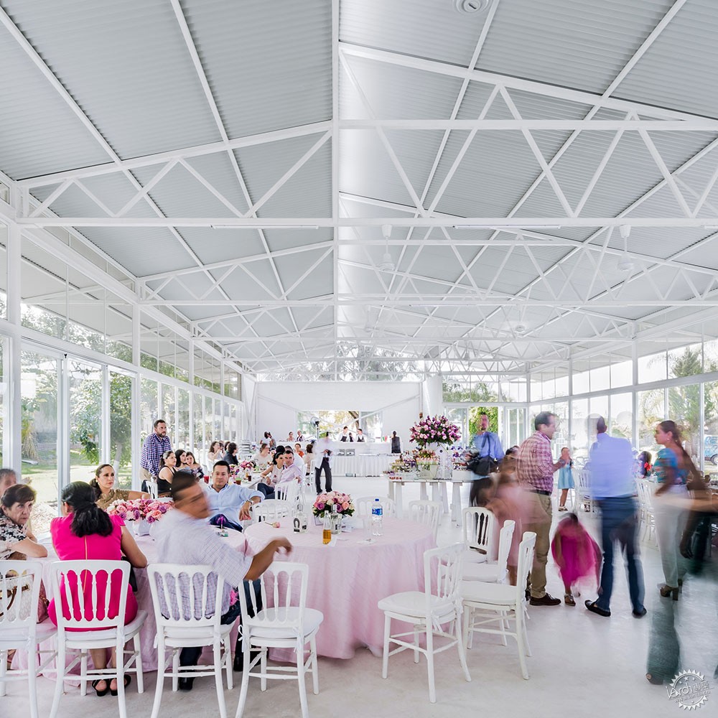
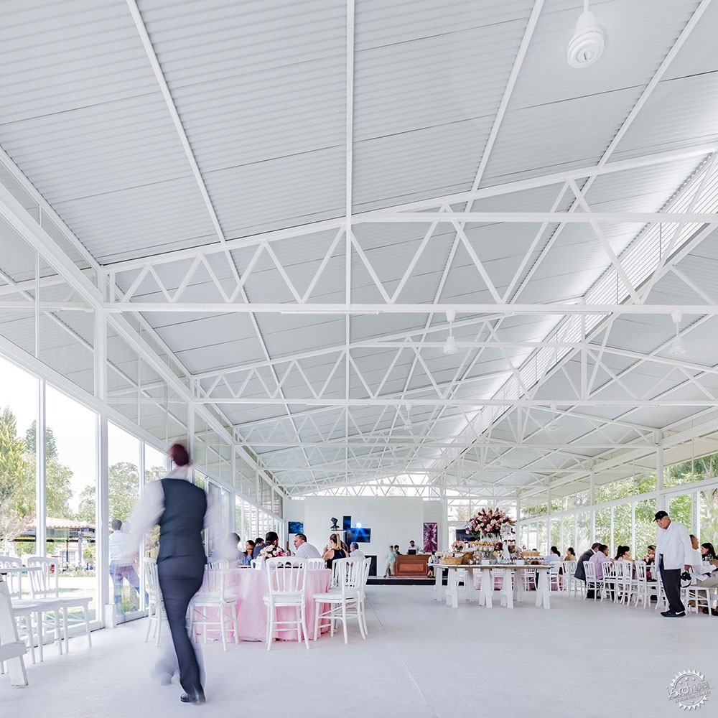
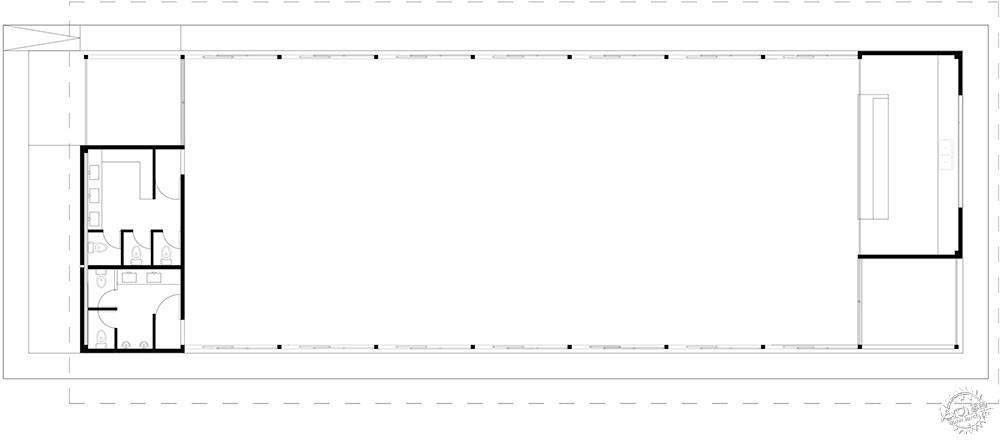
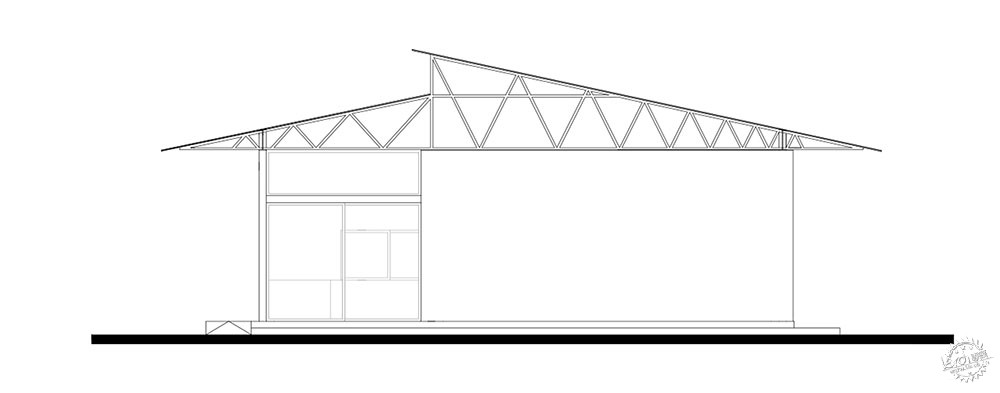
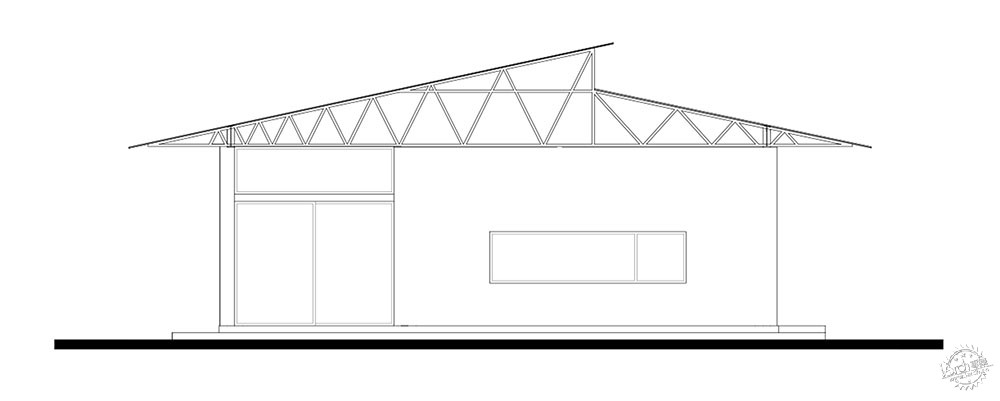


|
|
专于设计,筑就未来
无论您身在何方;无论您作品规模大小;无论您是否已在设计等相关领域小有名气;无论您是否已成功求学、步入职业设计师队伍;只要你有想法、有创意、有能力,专筑网都愿为您提供一个展示自己的舞台
投稿邮箱:submit@iarch.cn 如何向专筑投稿?
