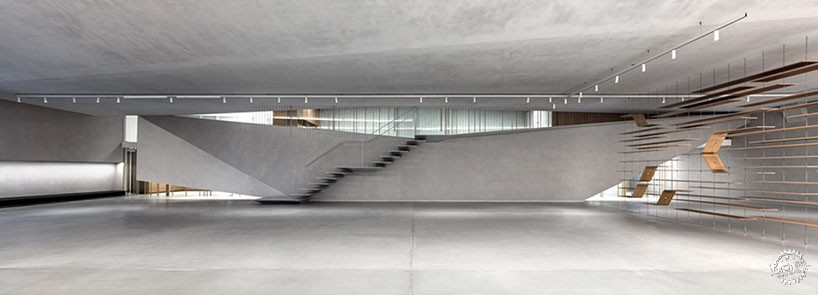
Baranowitz & Goldberg将胶合板和雕塑设计元素融入以色列陈列馆设计
Baranowitz & Goldberg adds plywood elements and sculpted design to showroom in Israel
由专筑网李佳琪,杨帆编译
Pitaro由工匠Moshe Pitaro于1962年成立,由他的女儿和女婿进行管理,50多年来一直是以色列领先的办公家具进口商之一。此外,由于他们对设计和手工制作的热情越来越深,公司还另外开发了独特的制造能力,包括专门制作模塑胶合板家具。随着工作环境的不断变化,Pitaro认为是时候加强其作为当地市场领军者的品牌形象,改造他们的陈列室,并与当前工作空间的最新趋势相呼应。然而,当Baranowitz & Goldberg的建筑师们听到并了解他们的故事时,设计团队意识到,他们最需要做的,是让Pitaro的新陈列室唤起人们的一种认知,即Pitaro是首屈一指的设计代理人。
Established by artisan Moshe Pitaro in 1962 and managed by his daughter and son-in-law, Pitaro has been one of Israel‘s leading office furniture importers for more than 50 years. In addition, as their passion for design and artisanship runs deep, the company developed unique manufacturing capabilities including a specialization in molded plywood furniture. With the design of the work environment constantly changing, Pitaro felt it was time to reinforce its brand identity as a leading player in the local market and transform their showroom so that it would duly reflect the newest trends of today’s workspaces. However, when Baranowitz & Goldberg architects met and heard their story, the design team knew that above all Pitaro’s new showroom should evoke the recognition that Pitaro is the first and foremost agent of design with a capital D.

这座建筑由不同角度和形状的单色平面雕刻而成的/The architecture is sculpted of monochromatic plains that vary in angles and shapes. all images courtesy of amit geron
这个项目对于以色列Baranowitz & Goldberg 建筑事务所的设计师们来说,挑战是双方面的。第一,从经验上需要把它从严酷的工业环境中分离出来,因为它位于Holon老工业区的中心地带;其次,他们需要创造一个空间,一个有着坚定而特别的建筑灵魂存在的空间,优雅的同时,可以成为展示家具的背景。由于建筑既是Pitaro的主要办公室,也作为陈列室,这一空间显然被划分为入口楼层和阁楼办公室的私人空间,以及入口层陈列室的公共开放空间。
Israeli based firm Baranowitz & Goldberg architects‘ challenge was two-fold. First, to detach it experientially from its harsh industrial surrounding, as it is located in the heart of Holon’s old industrial zone; and secondly, to create a space with an assertive architectural presence while being elegant and enabling as a backdrop for the furniture it exhibits. With the showroom being Pitaro’s main offices as well as a showroom, the space was clearly divided to private areas for the offices on the entrance floor and mezzanine, and public open spaces for the showroom on the entrance level.
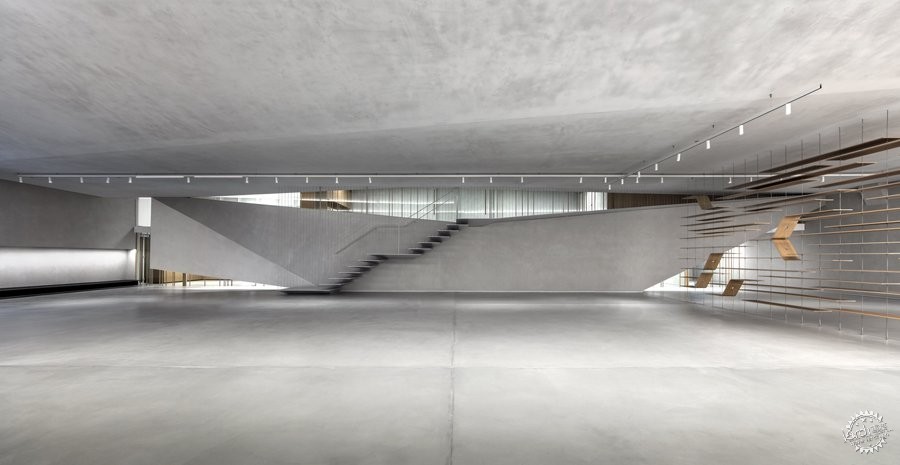
空间明显地被划分为入口楼层和阁楼办公室的私人空间/The space was clearly divided to private areas for the offices on the entrance floor and mezzanine
这座建筑由不同角度和形状的单色平面雕刻而成。由于整个空间是由灰色水泥微顶的材质组成,且完全封闭,因此地板、墙壁和天花板之间的边界被消解。其中一个天花板平面作为人工天窗,延伸到整个主要空间,引导使用者离开外部世界进入到内部,以获得意想不到的珍贵体验。将私人办公室与陈列室分隔开来的大型雕塑隔墙,在那里有悬挑式楼梯可以上到阁楼层,从那里可以看到展厅美丽的框架景观。
The architecture is sculpted of monochromatic plains that vary in angles and shapes. As the space in its entirety is made of grey cement micro-topping and completely closed-off from the outside, the boundaries between floor, wall and ceiling dissolve. One of the ceiling plains acts as an artificial skylight, stretching all along the main space, drawing one to enter, leaving the exterior world and embracing the unexpected experience. The large sculpted partition, separating the private offices from the showroom carries the cantilevered stairway to the mezzanine level, from which a beautiful framed view of the showroom is exposed.
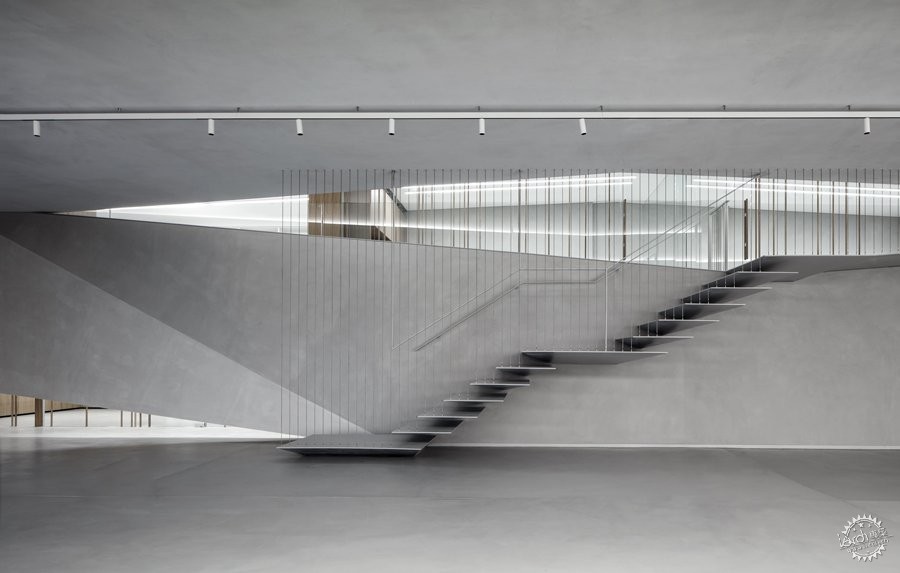
地板、墙壁和天花板之间的边界被消解/The boundaries between floor, wall and ceiling dissolve
为了致敬 Pitaro的传统胶合板成型,建筑师为陈列室设计了另一种不同的元素。一个木板图书馆悬停在空间中,其不锈钢电缆设计源自Pitaro。新的模具被创建来弯曲木架,而现场的安装正是由业主自己进行。该空间促进了非常强烈的设计意识,同时为项目的展示提供了一个舞台。
The other separating element designed by Baranowitz & Goldberg architects for the showroom is a tribute to Pitaro’s tradition of plywood molding. A wood library hovering in space on stainless steel cables was designed to be made by Pitaro. New molds were created to bend the wood shelves and the installation was assembled on site by no other than the owner himself. The space promotes a very strong sense of design while leaving a stage for the items being displayed.
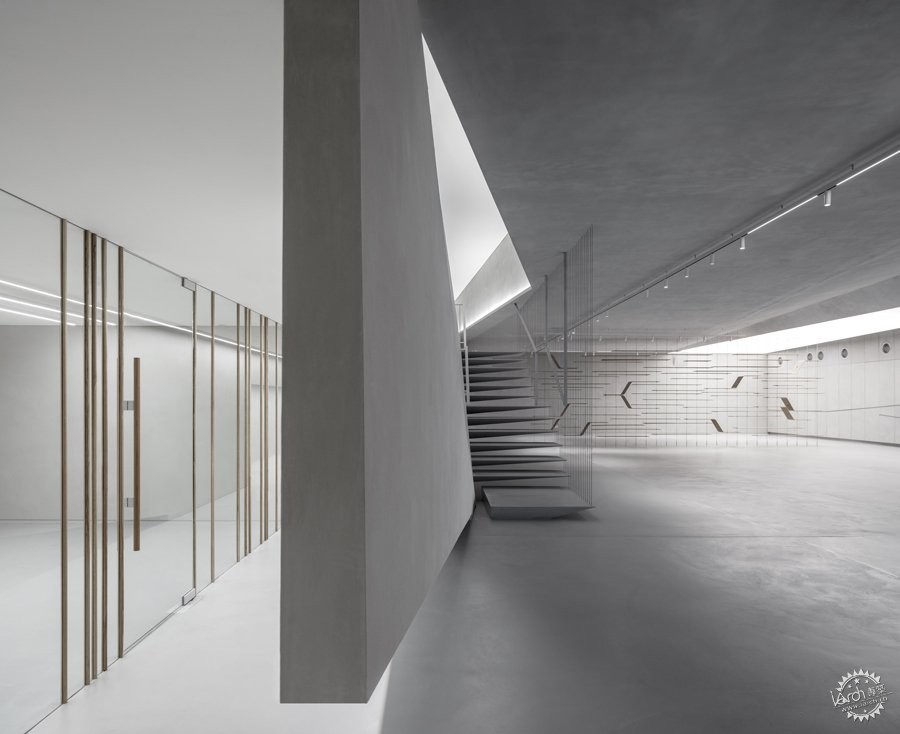
大型雕刻隔墙将私人办公室和陈列室隔开/The large sculpted partition separates the private offices from the showroom
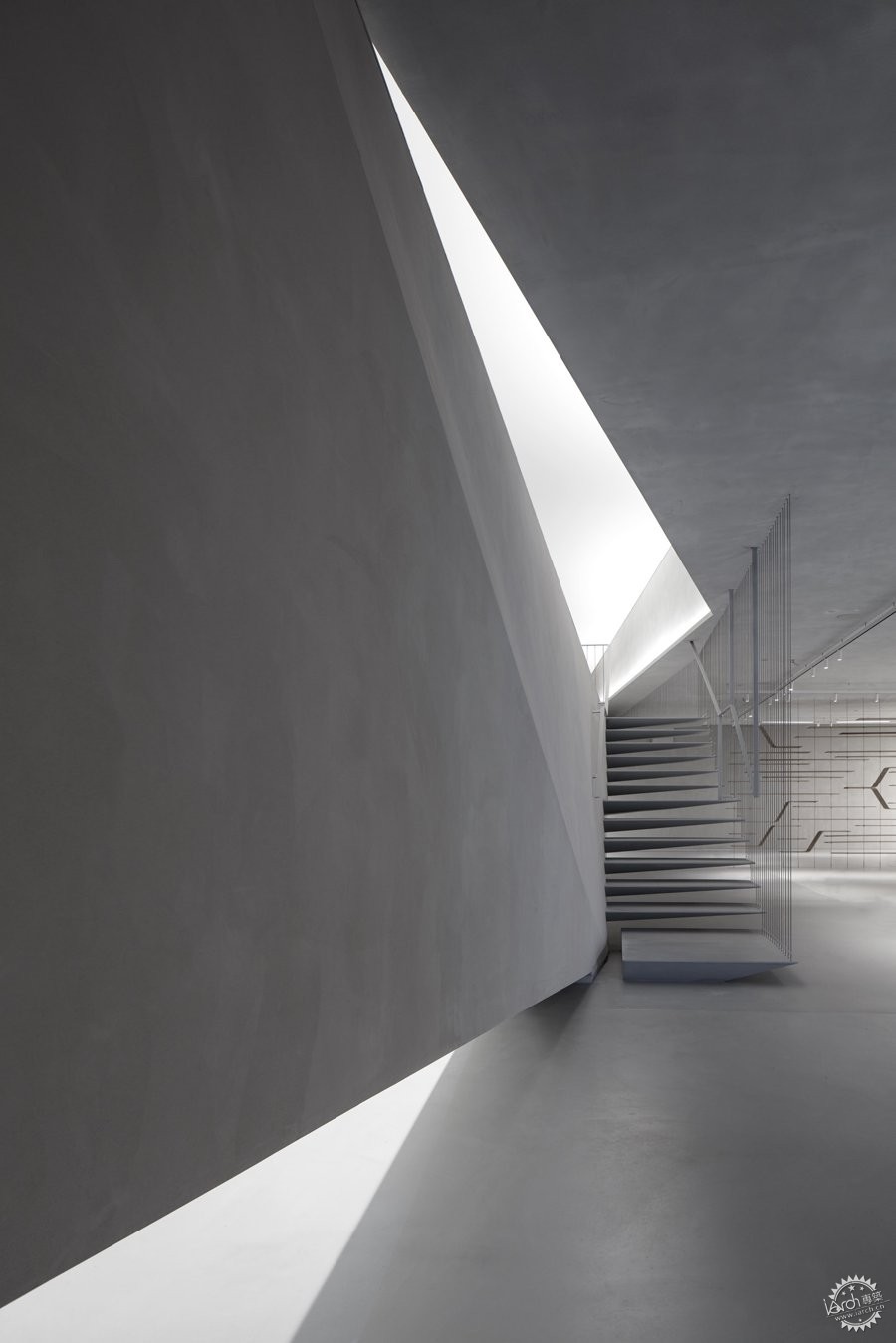
整个空间是由灰色水泥微顶的材质组成,且完全封闭/The space in its entirety is made of grey cement micro-topping and completely closed-off from the outside
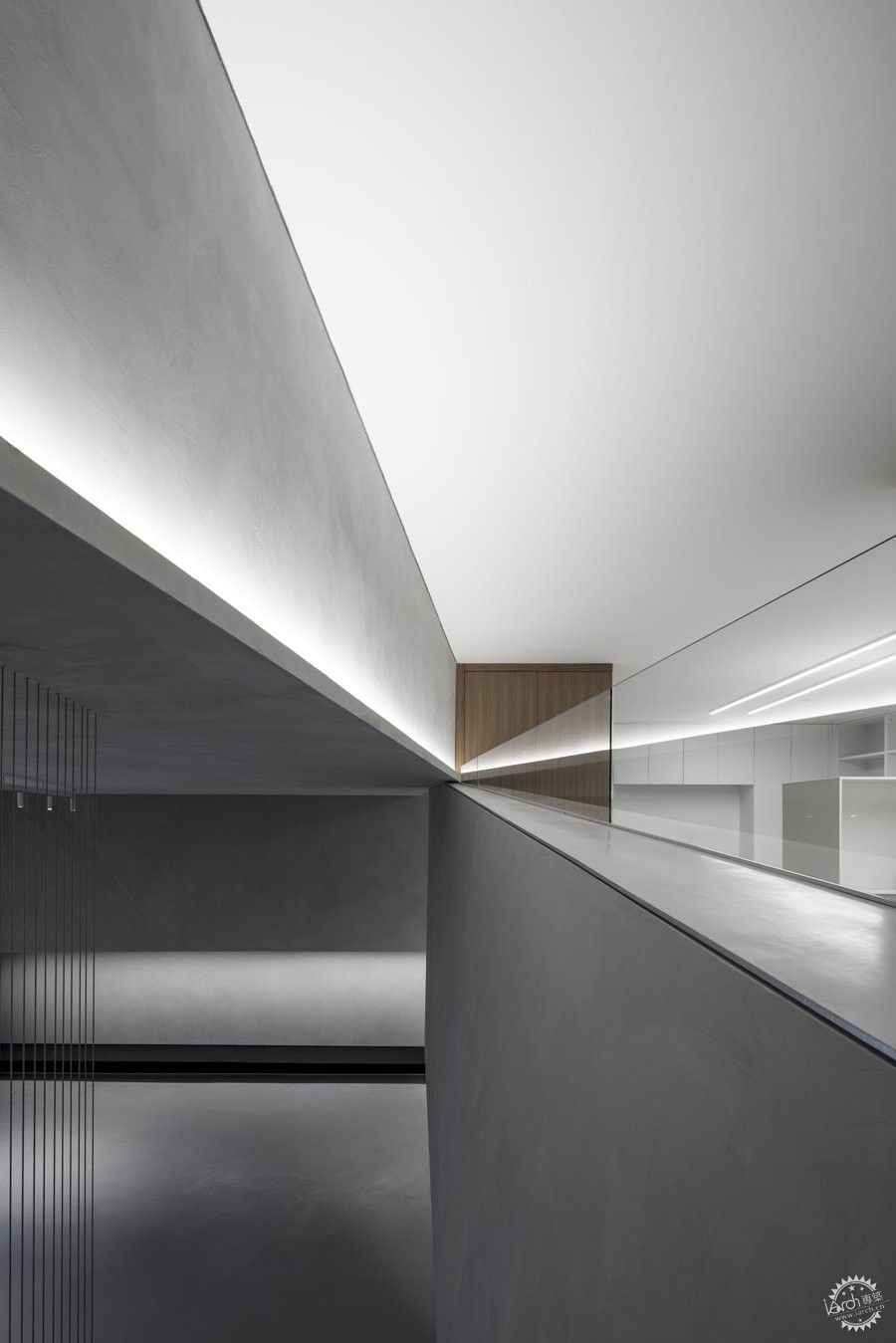
家具陈列室已成为Pitaro的主要办公室和陈列室/The furniture showroom has become Pitaro’s main office as well as a showroom
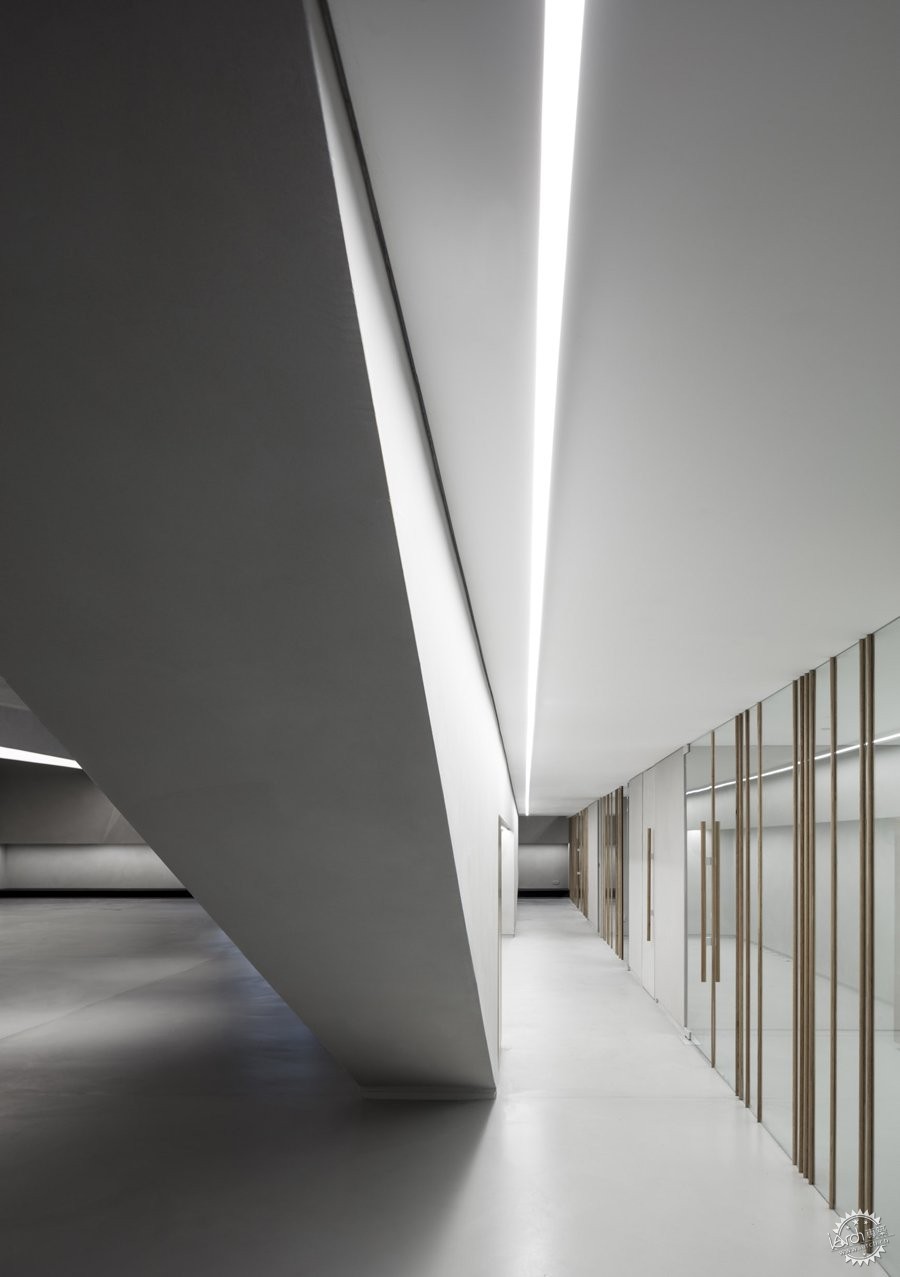
一个有着坚定而特别的建筑灵魂存在的空间/A space with an assertive architectural presence
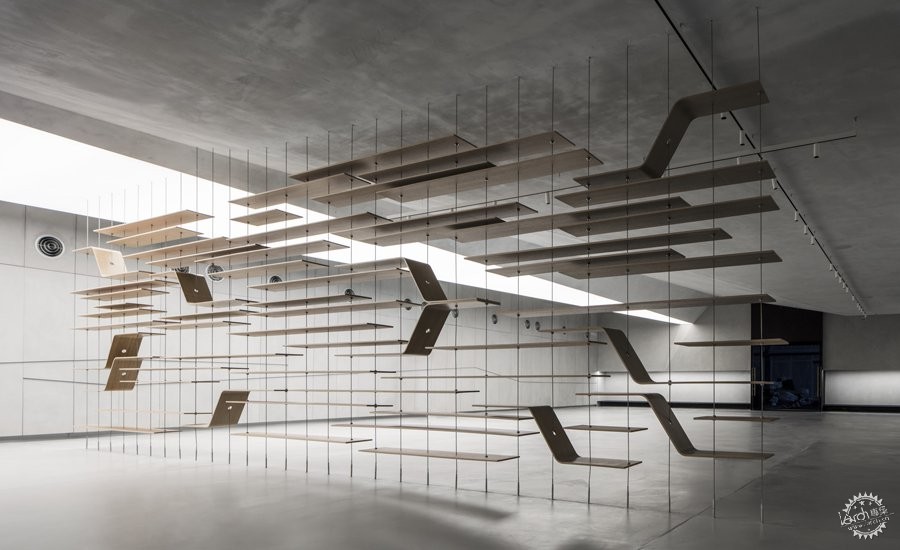
为了致敬 Pitaro的传统胶合板成型,建筑师为陈列室设计了另一种不同的元素/The other separating element designed for the space is a tribute to Pitaro’s tradition of plywood molding
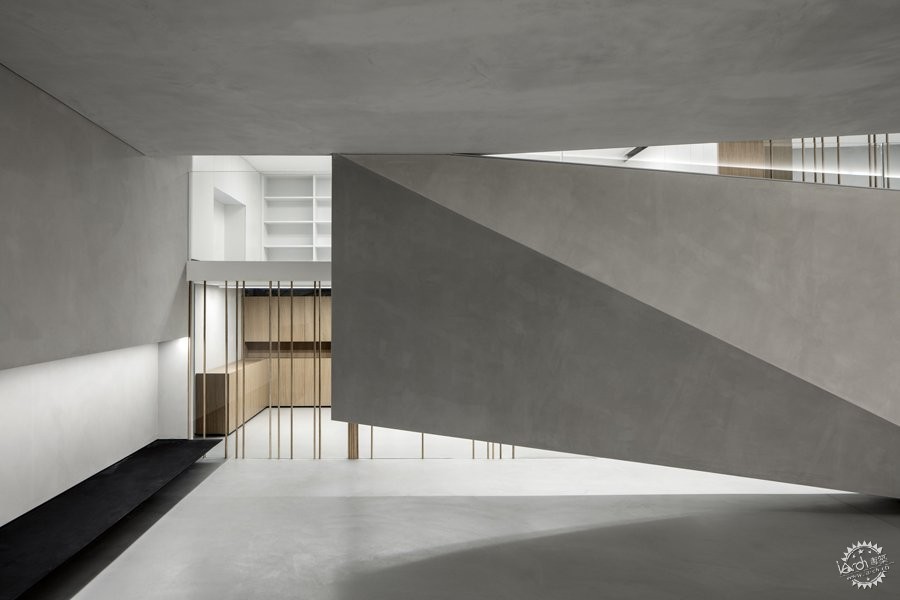
大型雕塑隔墙一侧的悬挑式楼梯可以上到阁楼层/The large sculpted partition carries the cantilevered stairway to the mezzanine level

从阁楼层可以看到展厅美丽的框架景观/A beautiful framed view of the showroom is exposed from the mezzanine level
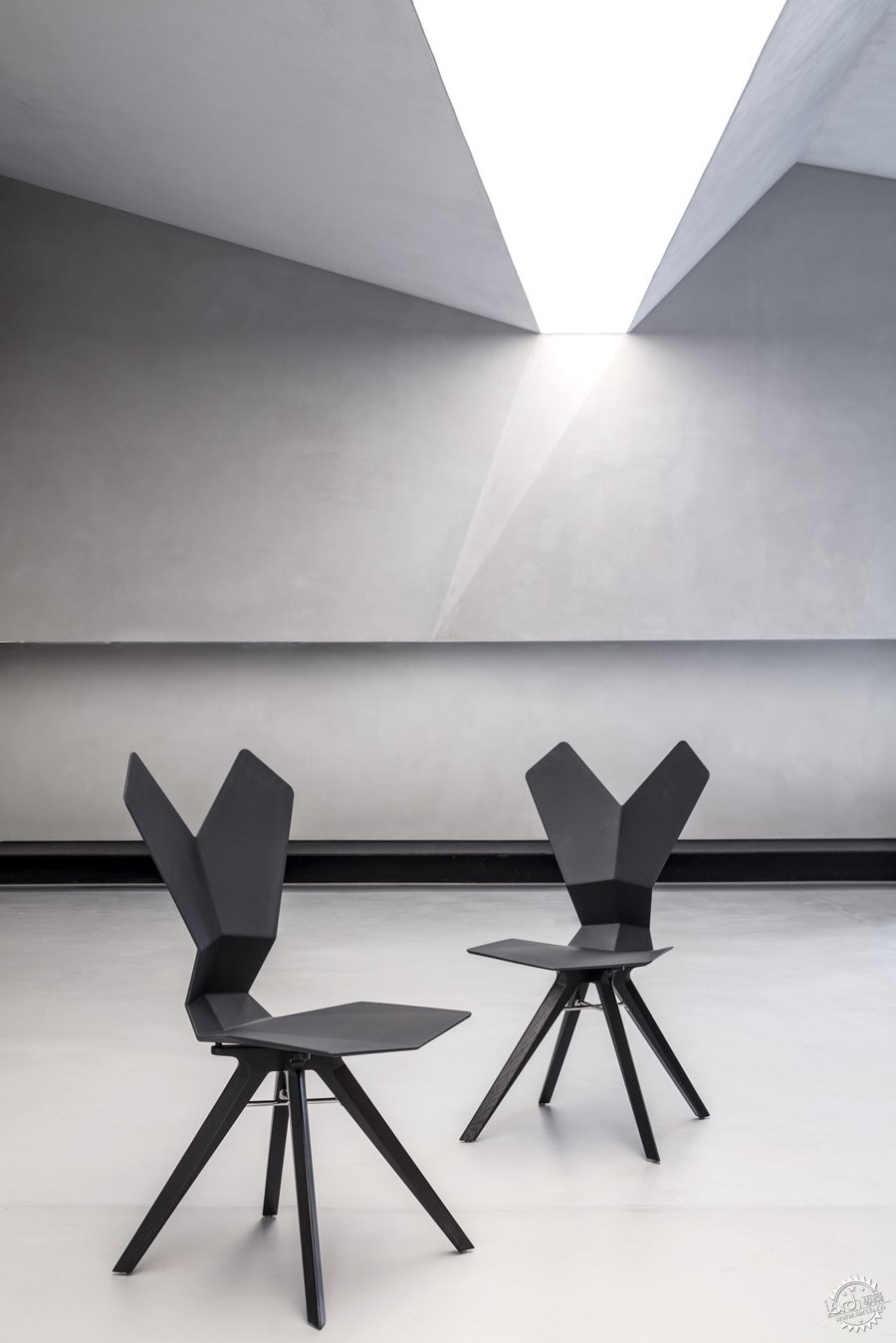
一个天花板平面作为人工天窗,延伸到整个主要空间/One of the ceiling plains acts as an artificial skylight, stretching all along the main space
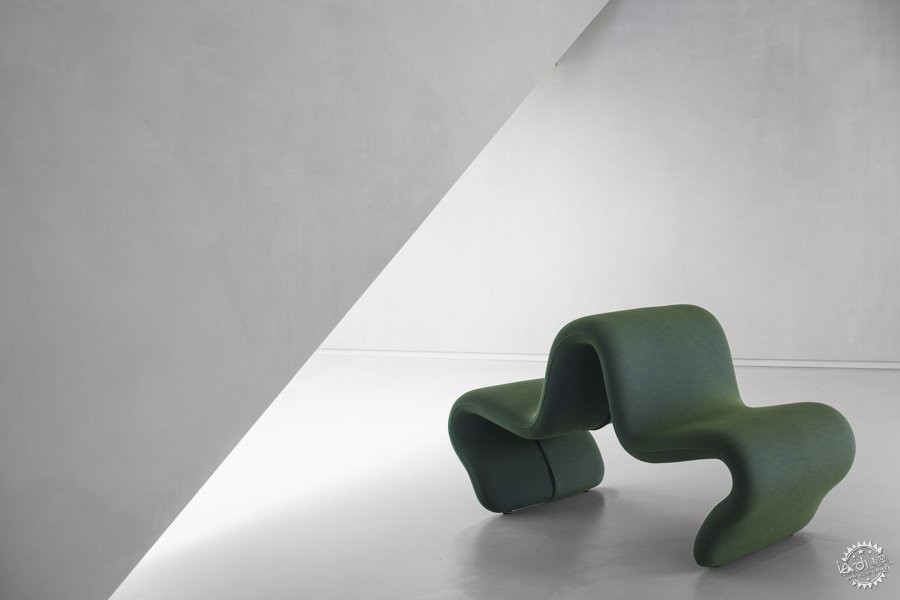
该空间促进了非常强烈的设计意识,同时为项目的展示提供了一个舞台/The space promotes a very strong sense of design while leaving a stage for the items being displayed
项目信息
摄影:amit geron
建筑负责人:adi pecket of baranowitz & goldberg architects
照明设计:orly avron alkabes
project info:
photograpy: amit geron
architect in charge: adi pecket of baranowitz & goldberg architects
lighting design: orly avron alkabes
|
|
专于设计,筑就未来
无论您身在何方;无论您作品规模大小;无论您是否已在设计等相关领域小有名气;无论您是否已成功求学、步入职业设计师队伍;只要你有想法、有创意、有能力,专筑网都愿为您提供一个展示自己的舞台
投稿邮箱:submit@iarch.cn 如何向专筑投稿?
