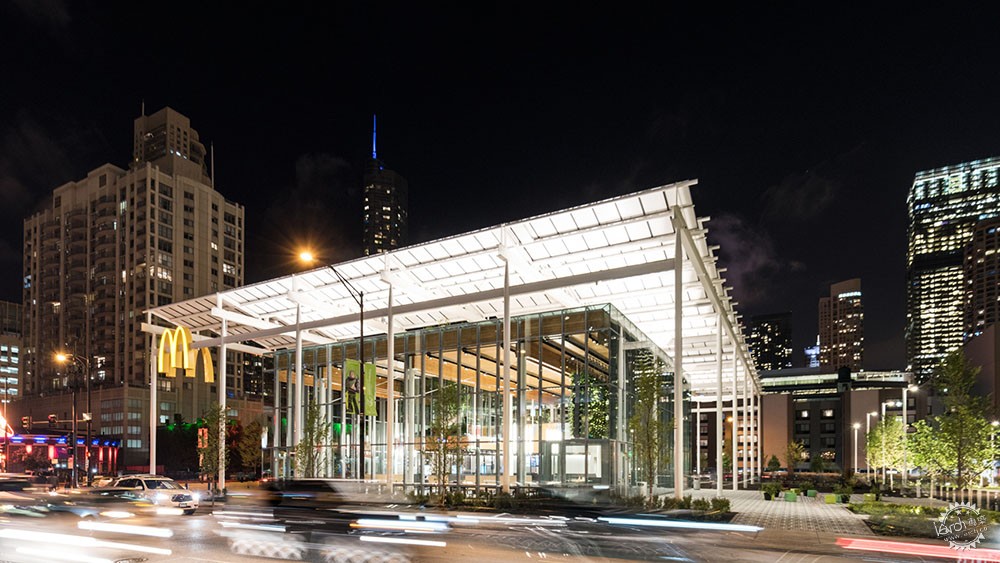
芝加哥麦当劳分店-Ross Barney建筑事务所
Chicago McDonald's by Ross Barney Architects draws comparisons to Apple stores
由专筑网王帅,李韧编译
连锁快餐巨头麦当劳重建了它在芝加哥的标志性餐厅,该餐厅由Ross Barney建筑事务所设计,这座新餐厅的风格与以往截然不同。
新店面于2018年8月9日在芝加哥河北岸区(River North district)启用,其地点原先也用于麦当劳的旗舰店,而该店面于去年被拆除。
新店的设计由当地Ross Barney建筑事务所负责。设计师使用了钢和木材结构,并加入了很多可持续元素。很多新闻媒体称赞这家新店已经与科技巨头苹果商店不分伯仲。
Fast-food chain McDonald's has replaced its iconic restaurant in Chicago with a building by Ross Barney Architects that is "unlike any in the company's portfolio".
The new outpost opened on 9 August 2018 in the city's River North district, on the site of the Rock N Roll McDonald's that served as a flagship for the chain, but was demolished last year.
Its replacement – designed by local firm Ross Barney Architects – is a steel and timber structure that boasts a number of sustainable elements, and has been compared to tech giant Apple's stores by several news outlets.
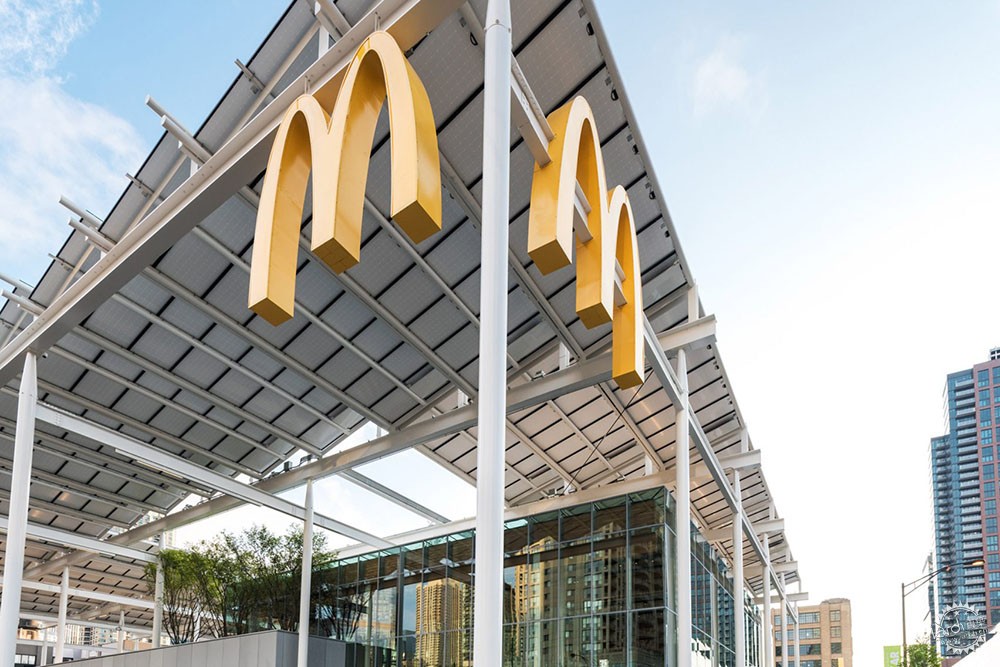
事务所的一份声明称:“麦当劳在Clark和Ontario街道的新餐厅与公司的其它餐厅截然不同。”
这座19,000平方英尺(1,765平方米)的建筑设计加入了节能元素,例如太阳能电池板棚顶,其覆盖面积远远大于建筑外墙,从而可以为室外空间遮风挡雨。
这个太阳能阵列抵消了餐馆不可再生能源的部分消耗,并为LED照明装置、高效厨房和供暖、通风和空调(Hvac)设备提供电能。
"McDonald's newly designed restaurant at Clark and Ontario streets is unlike any in the company's portfolio," said a statement.
The 19,000-square-foot (1,765-square-metre) building has several energy-saving features, including a canopy of solar panels that spans far beyond the exterior glass walls to create sheltered outdoor spaces.
This array offsets part of the restaurant's non-renewable energy consumption, and helps to power LED lighting fixtures, and efficient kitchen and heating, ventilation and air conditioning (HVAC) equipment.
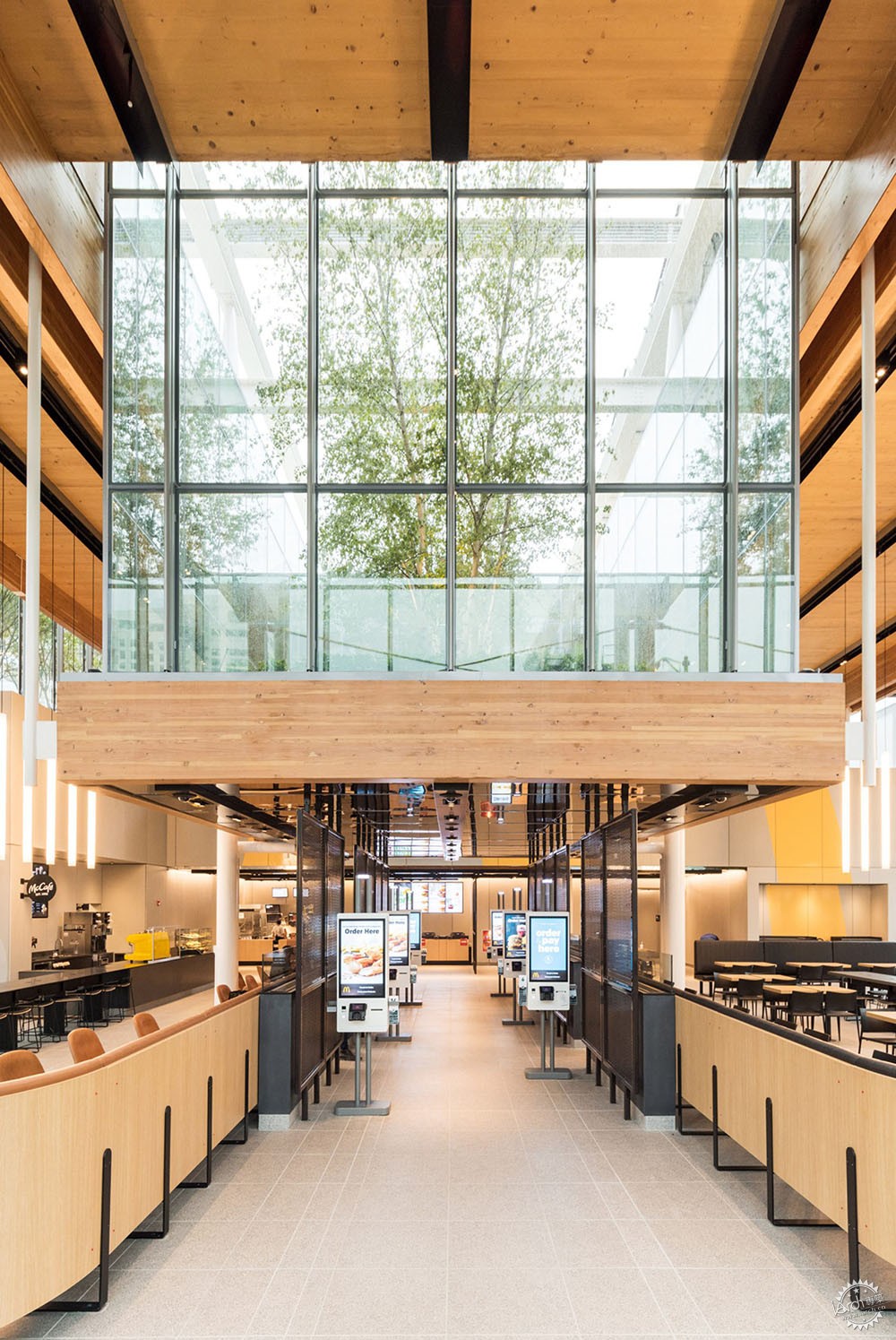
店内外种植了70多棵树,穿插在可渗透的铺路之间,它们多是天然和抗旱物种,这样既减少了灌溉需求,又吸收了一部分雨水。
建筑中心是一座凸起的花园,四周围绕着玻璃,里面种植着蕨类植物和白桦树。绿色植物覆盖着部分屋顶,而室内也运用了绿植墙体。
通高的内部空间使用了苍白的木材、灰色的表面和黑色的家具装饰。内部的装饰风格与大楼的玻璃立方体形式与苹果商店有些类似,苹果公司的商店通常都有着极简主义特征和相似的材料。该公司在2013年将其零售空间的“独特设计”注册为商标。
麦当劳的家具、形状和布局由总部位于悉尼的Landini Associates工作室设计,该公司此前曾与麦当劳合作,包括在香港进行试点项目。
Over 70 trees are planted at ground level across the plot, including native and drought-resilient species interspersed between permeable pavers, to minimise irrigation and reduce storm-water runoff.
In the centre of the building sits a raised garden of ferns and white birch trees, housed within a glazed volume. Greenery also covers portions of the roof, while green walls are suspended from the ceiling inside.
The double-height interior is decorated with a pared-back palette of pale wood, grey surfaces and black furniture. This – along with the building's glass cube form – has caused the comparisons to Apple stores, which often feature a similar minimal style and the same materials. The company trademarked the "distinctive design" of its retail spaces in 2013.
The furniture, graphics and layout at the McDonald's were designed by Sydney-based Landini Associates, which has worked with the company on previous projects – including a pilot in Hong Kong.
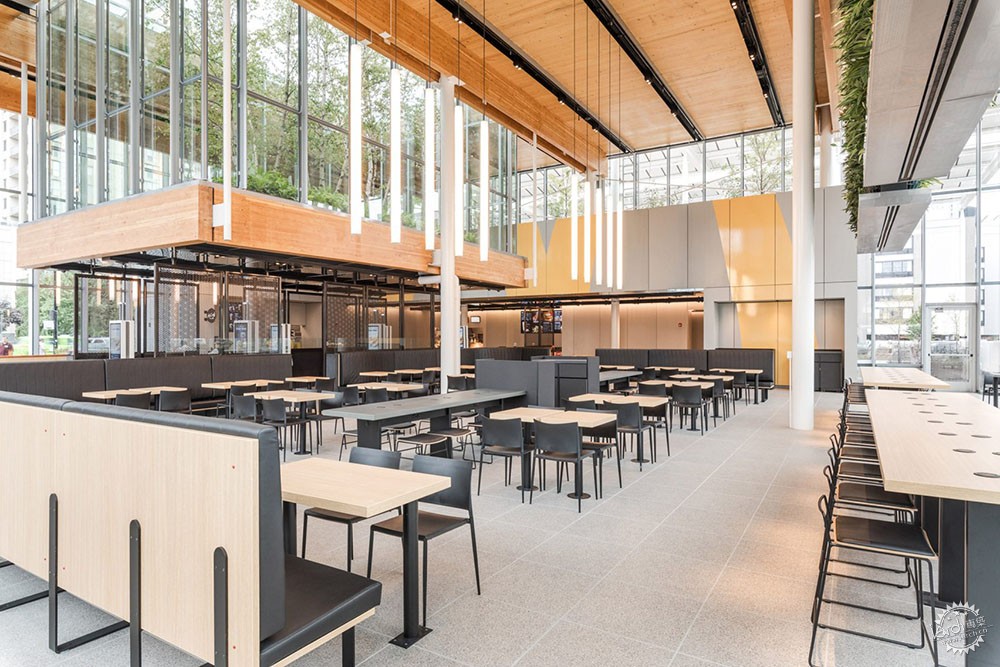
芝加哥的这座24小时商店还包括自助售货亭和餐桌服务,以及在线订购、付款和送货。
麦当劳的老板Nick Karavites说:“这是我见过的最棒的麦当劳餐厅,这座餐厅将成为这个地点的标志。”
Rock N Roll麦当劳餐厅从1983年起就位于这块土地上,但在2005年,它被一座带有金色拱门的大楼所取代。
Other features at the 24-hour Chicago location include self-order kiosks and table service, as well as mobile ordering, payment and delivery.
"This is one of the most amazing McDonald's restaurants I've ever seen and a great fit for this iconic location," said McDonald's owner-operator Nick Karavites.
The Rock N Roll McDonald's occupied the site since 1983, but was replaced in 2005 with a building that used the company's golden arches as huge structural components.
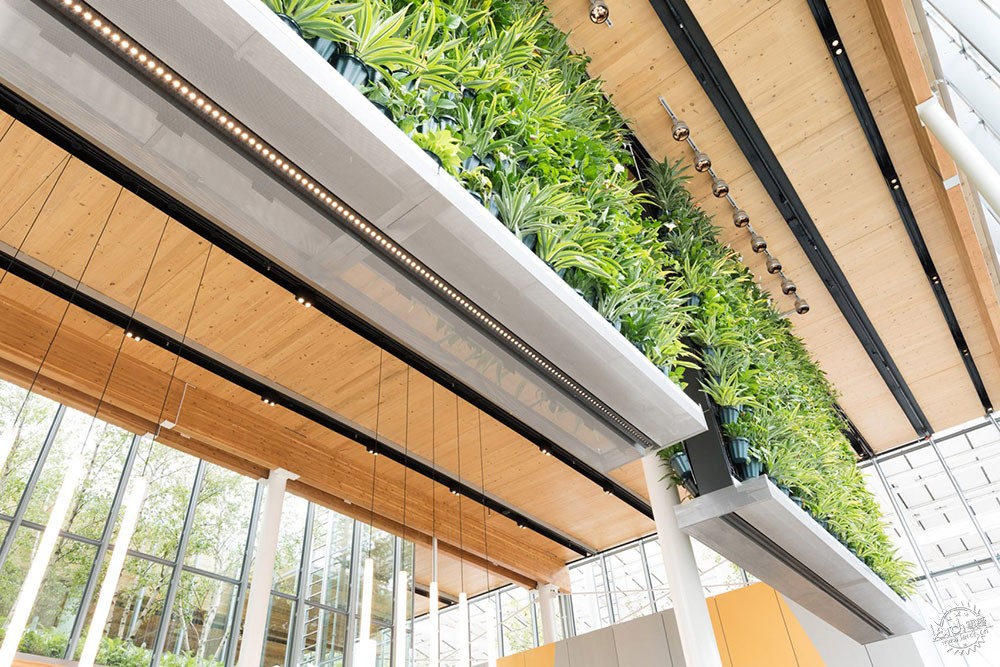
麦当劳餐厅曾以其大胆的色彩、明亮的灯光而闻名,但该公司在过去几年里已经采取了多项举措来改变这一形象。
在巴黎的香榭丽舍大街(Champs-Elysées),Patrick Norguet为麦当劳设计了一系列以原材料混凝土和金属板材为特色的分店。而Mei建筑事务为鹿特丹的一家麦当劳餐厅设计了金色的立面系统和旋转楼梯。
Ross Barney建筑事务所由Carol Ross Barney于1981创立,他们最近竣工的项目还有芝加哥滨河步道和一座城市中转站,这座建筑位于穿孔管道内。
McDonald's is best known for its bold-coloured and brightly lit restaurants, but the company has made several moves to change this image over the past few years.
On the Champs-Elysées in Paris, Patrick Norguet created an interior for the brand featuring raw concrete and sheet metal, after a series of outposts he designed across France. Meanwhile, a McDonald's restaurant in Rotterdam by Mei Architects boasts a golden facade and a spiral staircase.
Ross Barney Architects was founded by Carol Ross Barney in 1981, and is behind projects including the recently completed Chicago Riverwalk, and a transit station in the city that is housed within a perforated tube.
|
|
