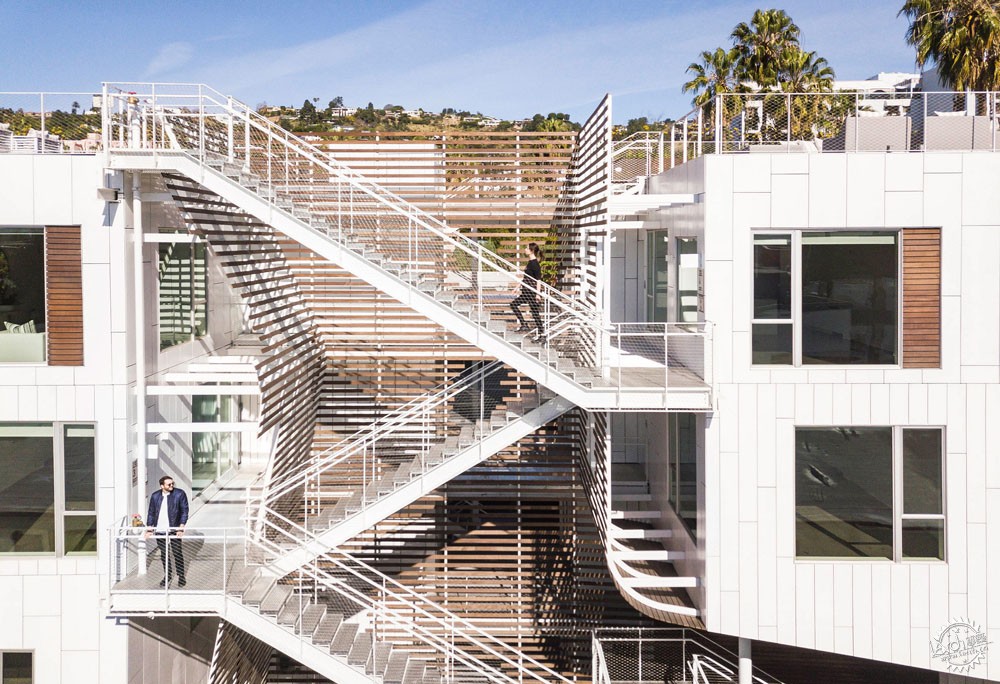
San Vicente 935公寓楼
Slats shade LOHA's San Vicente 935 apartment building in West Hollywood
由专筑网缕夕,王帅编译
美国Lorcan O'Herlihy Architects事务所在洛杉矶设计了一座住宅,该住宅设有使用内衬木格栅和白色金属丝网装饰的中央庭院和露天楼梯间。
San Vicente 935公寓大楼位于西好莱坞的中心地带——圣莫尼卡和日落大道之间,具体位置为圣维森特大道(San Vicente Boulevard)上。这栋四层高的建筑位于相对较深的狭窄地段,共有七个单元,每个单元有两间卧室。
American firm Lorcan O'Herlihy Architects has completed a housing block in Los Angeles that features a central courtyard and open-air stairwell lined with wooden slats and white wire mesh.
Situated in the heart of West Hollywood, the San Vicente 935 apartment complex is located on San Vicente Boulevard, between Santa Monica and Sunset Boulevards. Occupying a relatively deep, narrow lot, the four-storey building contains seven units, each with two bedrooms.
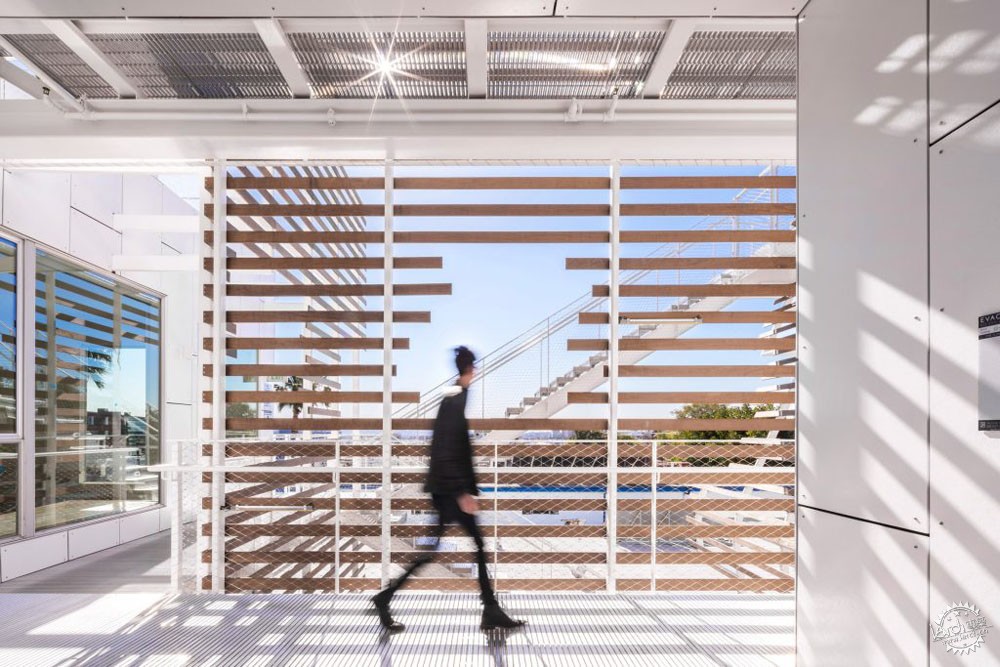
该项目由总部位于洛杉矶的Lorcan O'Herlihy Architects(LOHA)事务所设计,LOHA已经设计了许多多户组合住宅。对于这个项目,团队减少了建筑围护结构,从而延伸出来一座中央庭院。
LOHA事务所在项目描述中谈到:“这座位于西好莱坞的新住宅公寓大楼,延续了LOHA通过庭院住宅类型推动深思熟虑的设计。”
The project was designed by LA-based Lorcan O'Herlihy Architects, or LOHA, which has an extensive portfolio of multifamily buildings. For this project, the team reduced the allowable building envelope in order to provide a central courtyard.
"This new residential apartment building in West Hollywood follows up on LOHA's commitment to promoting thoughtful design through the typology of courtyard housing," the firm said in a project description.
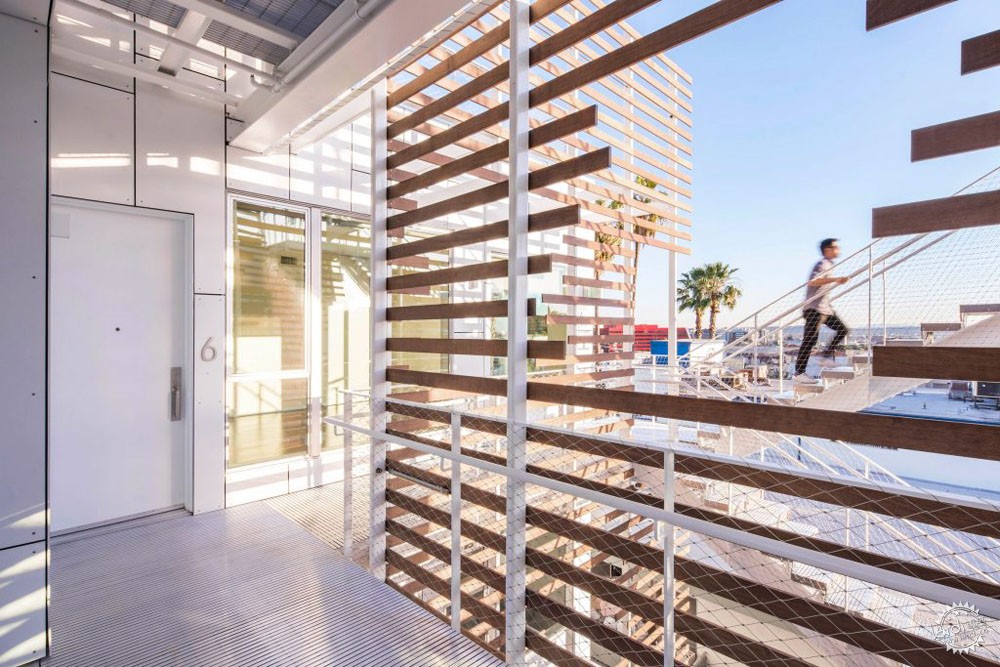
建筑占地9200平方英尺(855平方米),由两个街区组成,内部有一座中央庭院以及相连的露天楼梯间。高大的空间不仅打破了建筑的体量,还有助于增强“社区居民互动和居民与游客之间的社区感”。
大楼内的所有公寓均可直接通往该中央楼梯间,它没有封闭的公共空间。木格栅有助于保护隐私并阻挡阳光直射。庭院设有休息区、水景和耐旱植物。
Encompassing 9,200 square feet (855 square metres), the building consists of two blocks connected by a central courtyard and an open-air stairwell. The tall void not only breaks up the building's massing, but also helps encourage "social interaction and a sense of community between residents and visitors".
All apartments in the building have direct access to this central circulation zone, eliminating the need for enclosed climate-controlled hallways. Wooden screens help provide privacy and block direct sunlight. The courtyard offers seating areas, a water feature and drought-tolerant plants.
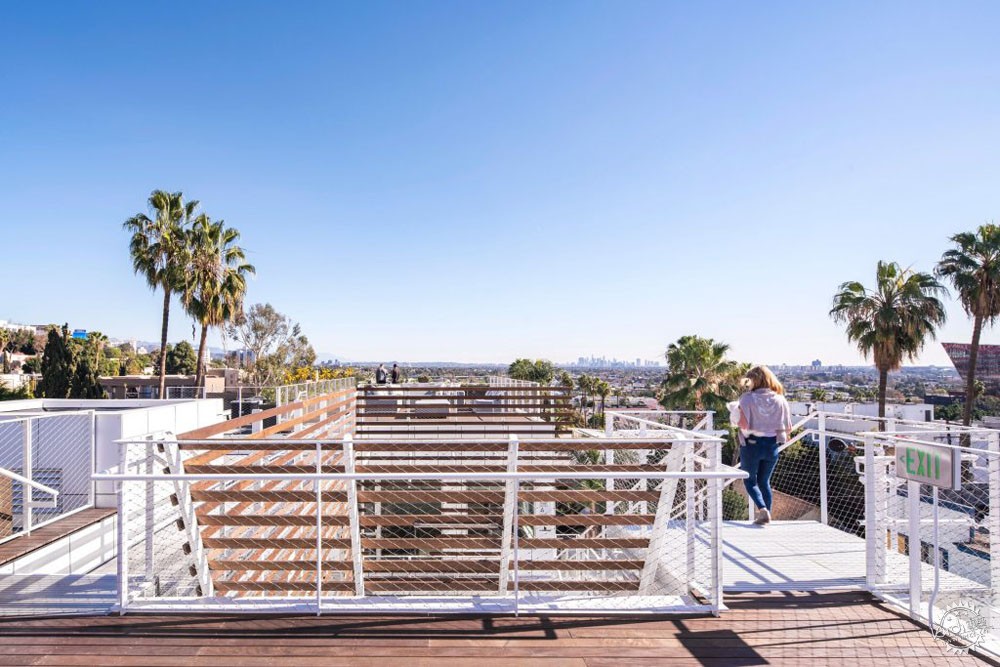
LOHA没有隐藏这个公共空间,相反,这座空间从街道上就可以一眼看到。沿街立面的四分之一用格栅维护,形成巨大的空隙,无论是视觉还是空间上,可以直接连接到庭院。细长的白色柱子支撑着上面的重量。
LOHA事务所负责人说“通过强调材料和形状,通高的空间提供了一条开放且光线充足的通道,同时减少了住宅在街道前面的体量,并为项目提供了多孔性和视觉可达性。”
Rather than hide this space, the team made it visible from the street. One-quarter of the front elevation was carved away, resulting in a large void that offers a direct connection to the courtyard, both visually and physically. Slender, white columns support the mass above.
"Emphasised by both material and form, the double-height void provides an open, light-filled passageway while reducing the project's mass at the street front and contributing porosity and visual accessibility to the project," the team said.
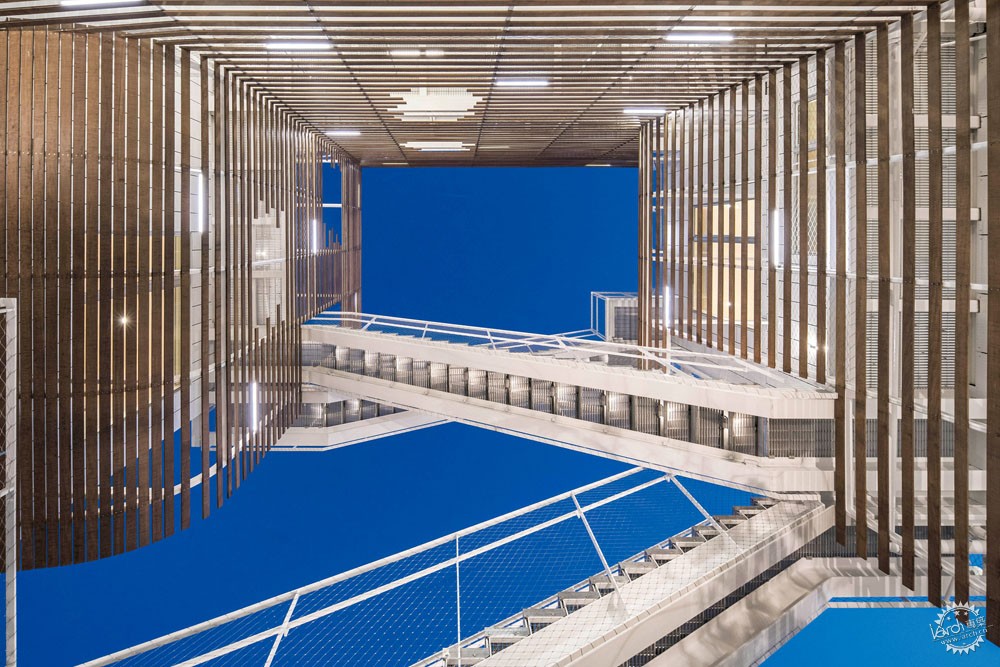
建筑的外墙采用再生材料制成的白色纤维水泥板。这些板的尺寸各不相同,使建筑外观更加动感。外墙和外廊天花板均采用本地采购的木材。
The building's facades are clad in white fibre-cement boards made of recycled material. The boards vary in size, giving the building a dynamic look. Locally sourced wood was also used for exterior walls, along with the ceiling of the front passageway.
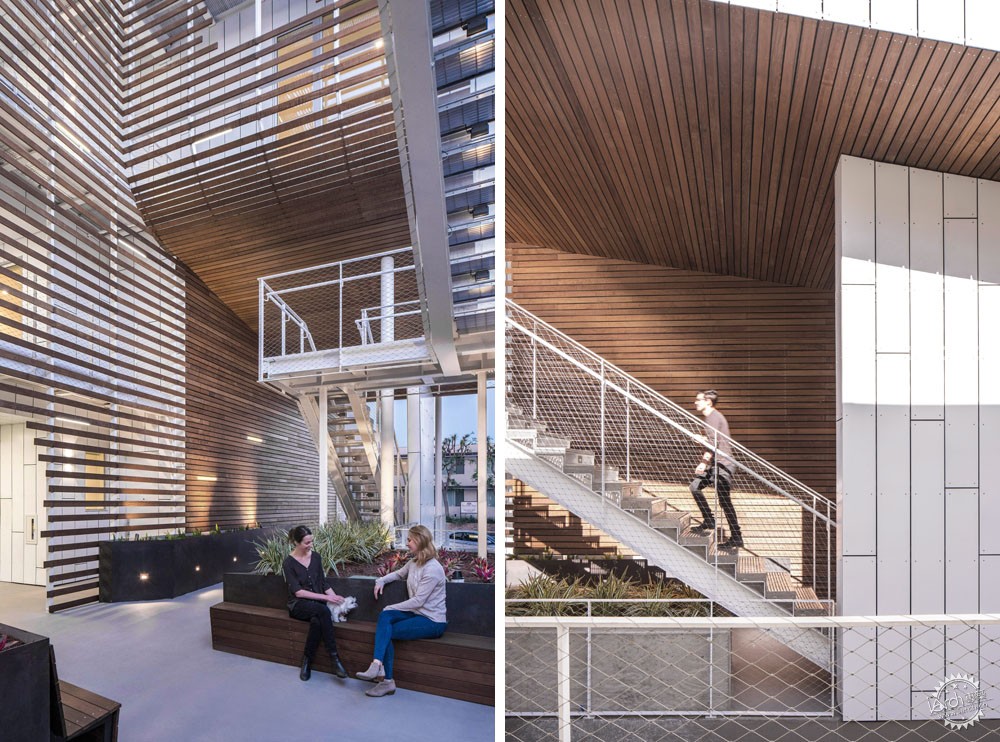
“这两种材料在适当维护时可促进建筑生命周期,并相互提供丰富的称度,又能减少项目规模。”
建筑内为两种不同类型的单位。有四座分布在不同楼层的单层公寓,它们可从中央楼梯间进入。还有三座两层高的联排别墅,它们从一层进入。
"Both materials promote long-term life cycle when properly maintained and provide a rich contrast to each other as a means of reducing the project scale," the team said.
The building offers two different types of units. There are four single-storey flats, which are found on different levels and are accessed from the central stairwell. The team also incorporated three townhomes, each rising two storeys and entered from the ground floor.
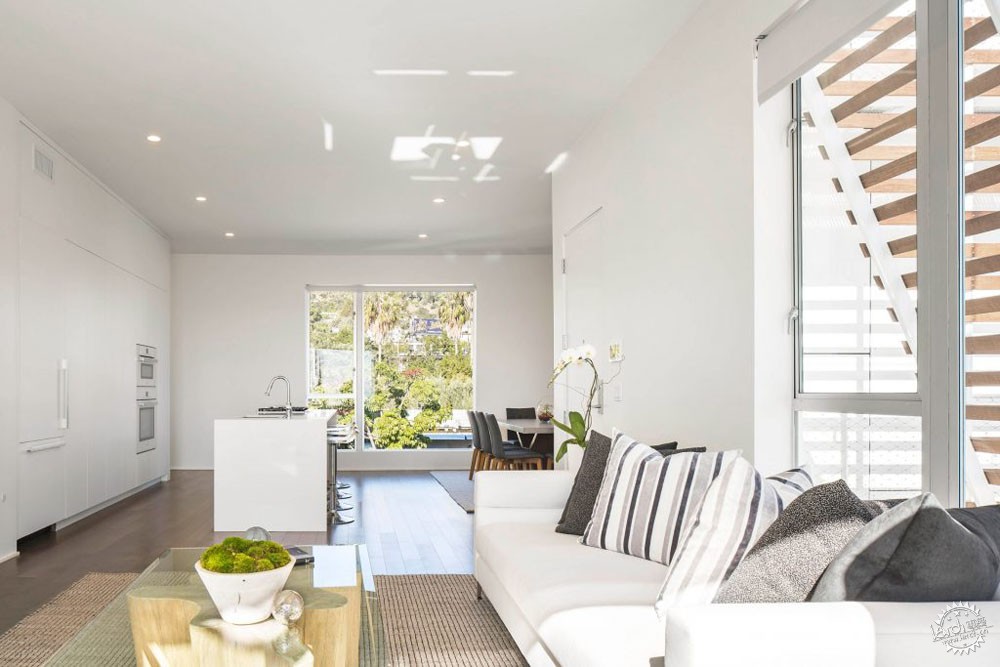
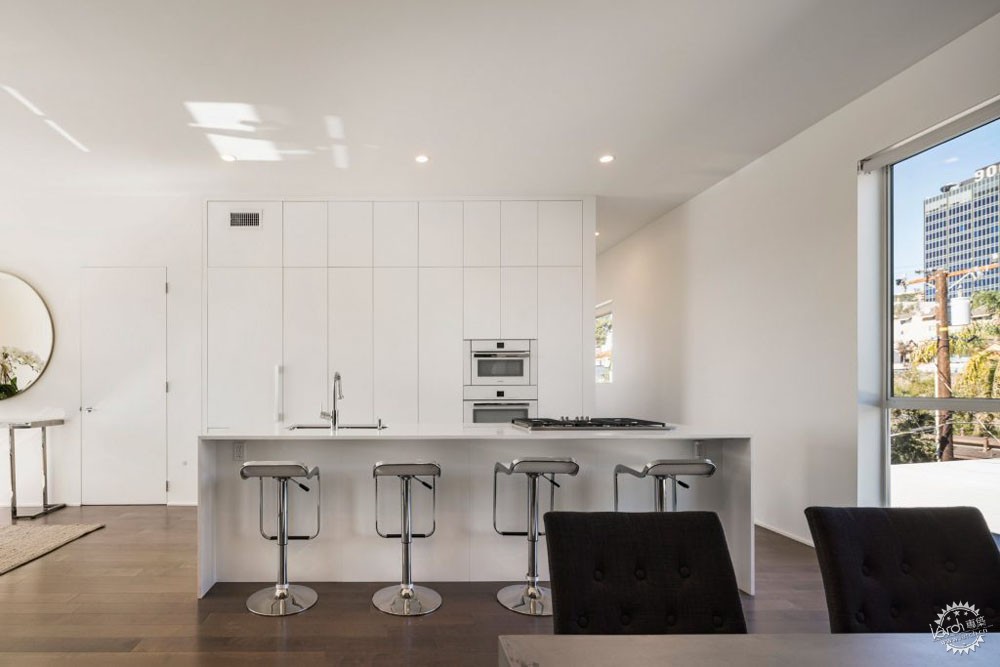
公寓内拥有充足的自然光线和舒适的空间。LOHA事务所认为:“所有单元至少拥有三个外部采光的地方,让光线从各个位置单向进入室内,让空间能交叉通风、自然降温。”
Apartments are designed to be filled with natural light and fresh air. "All units have at least three exterior exposures allowing light to enter from all sides and are all single-loaded, providing cross ventilation and passive cooling," the team said.
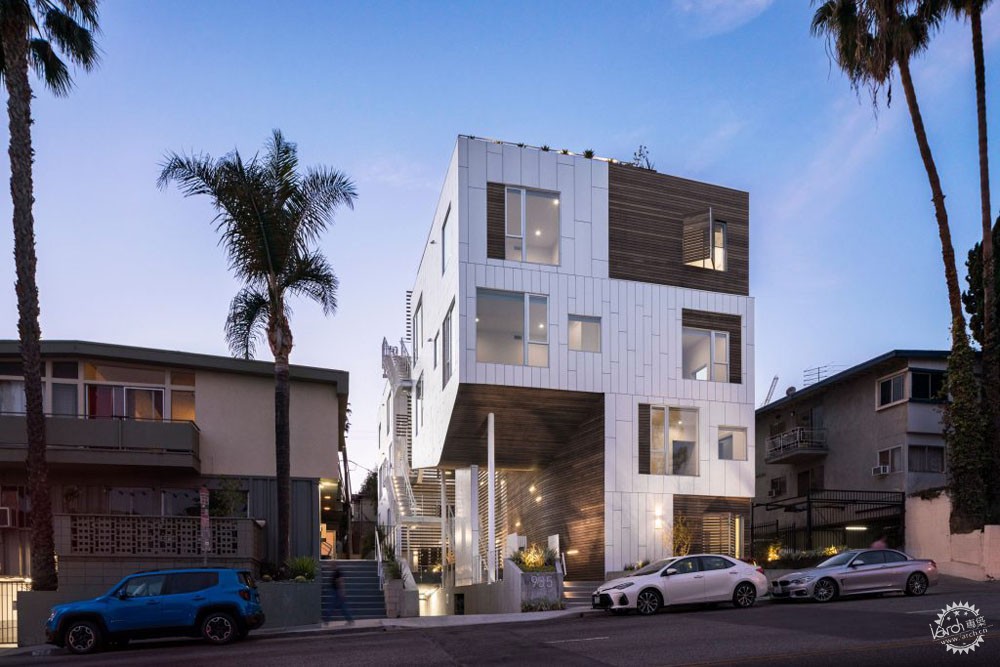
大楼还设有屋顶露台,可以欣赏城市的景色。
LOHA事务所成立于1994年,已完成的项目遍布三大洲。洛杉矶的其他事务所近日还完成了一座楔形住宅楼,该住宅沿着Westwood街区的山坡向下,还有韩国城的住宅区设有雕塑庭院和黑白立面。
摄影:Paul Vu
The building also offers a rooftop terrace with sweeping views of the city.
Founded in 1994, LOHA has completed projects on three continents. Others by the firm in Los Angeles include a wedge-shaped residential building that steps down a hillside in the Westwood neighbourhood, and a housing block in Koreatown that features a sculptural courtyard and a black-and-white facade.
Photography is by Paul Vu.
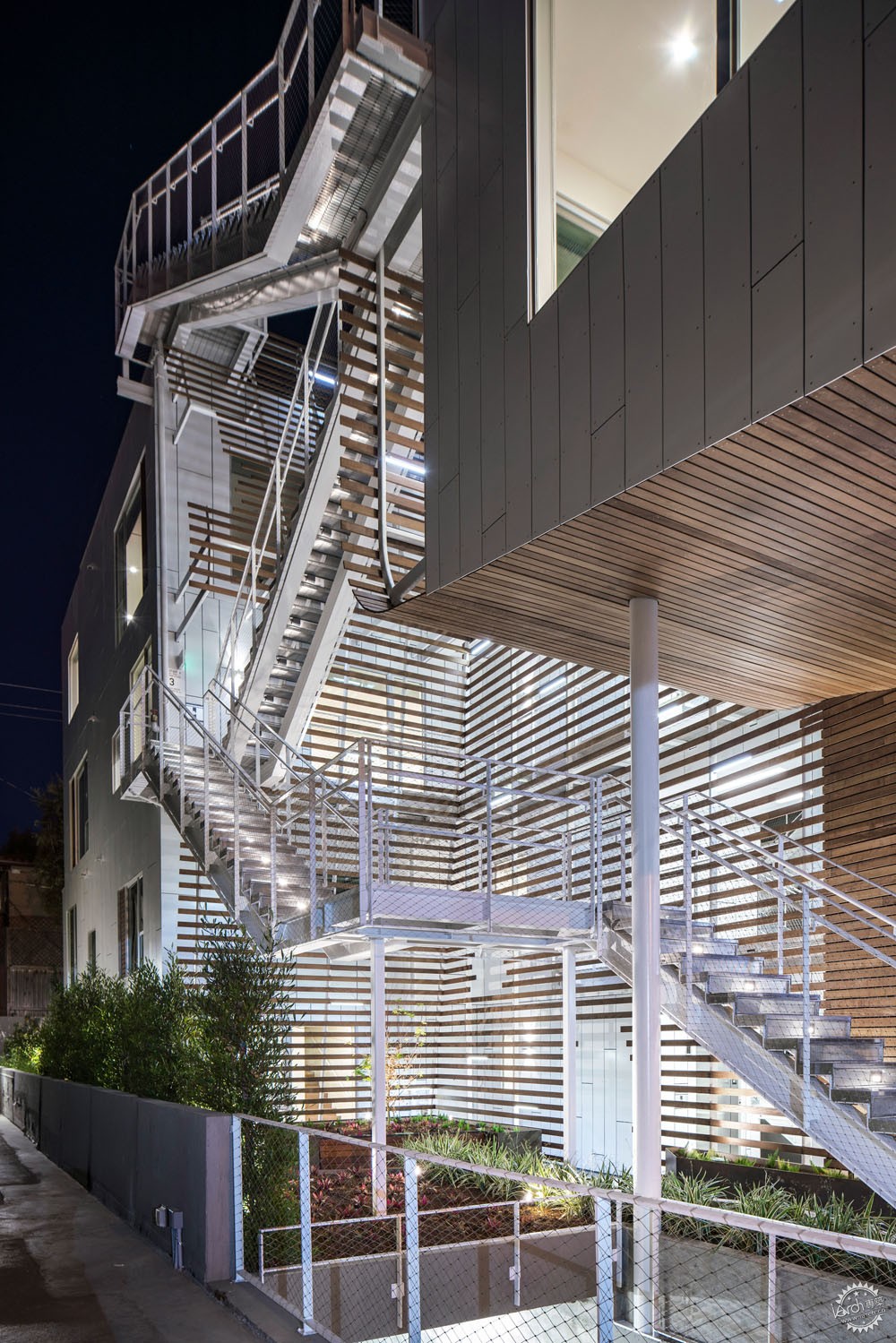
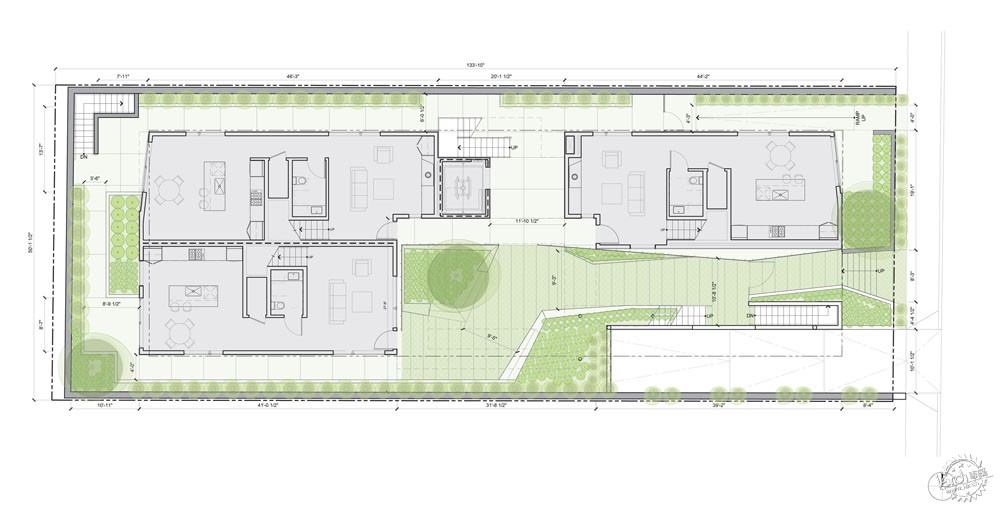
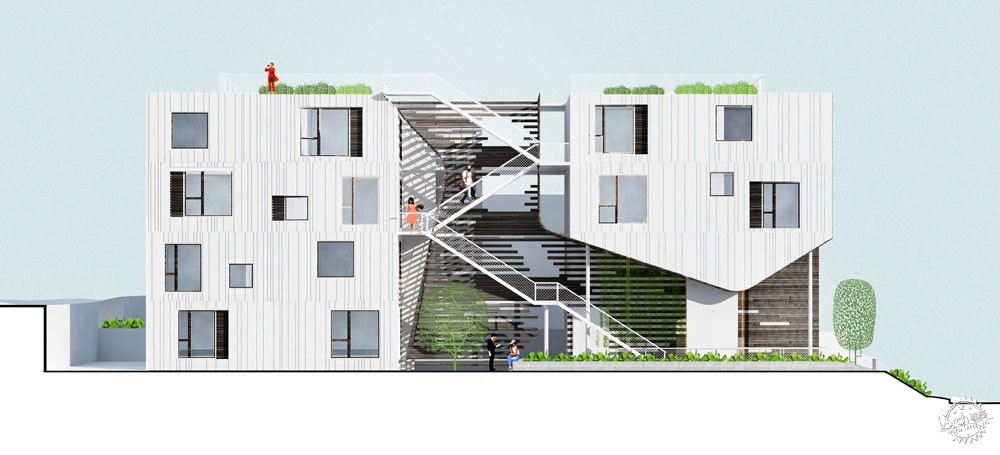
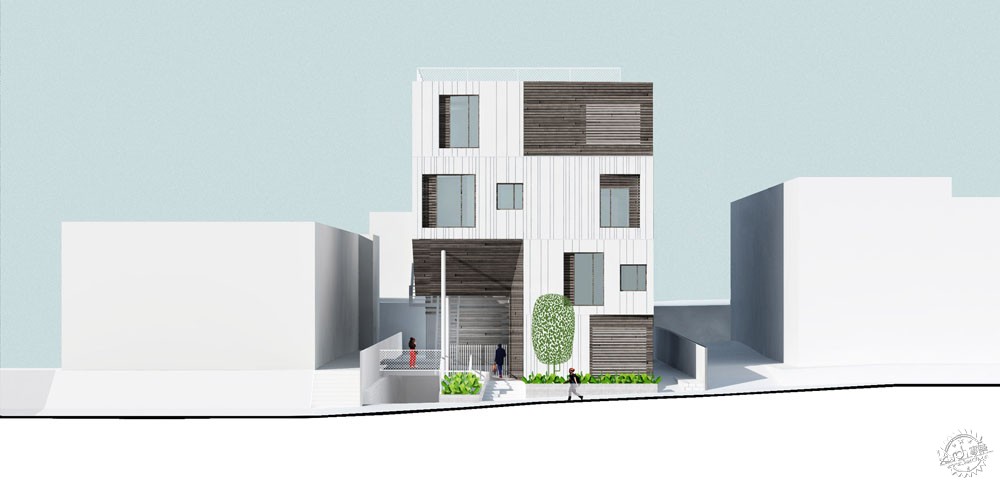
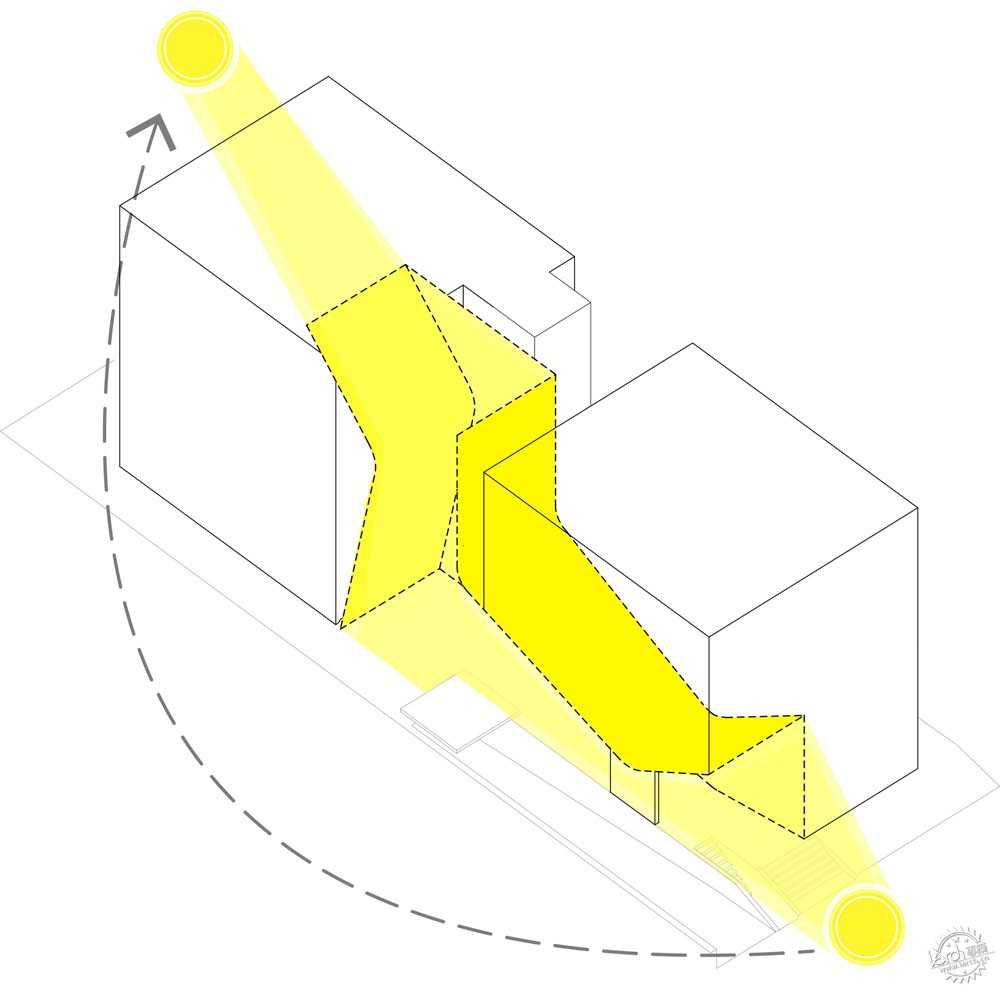
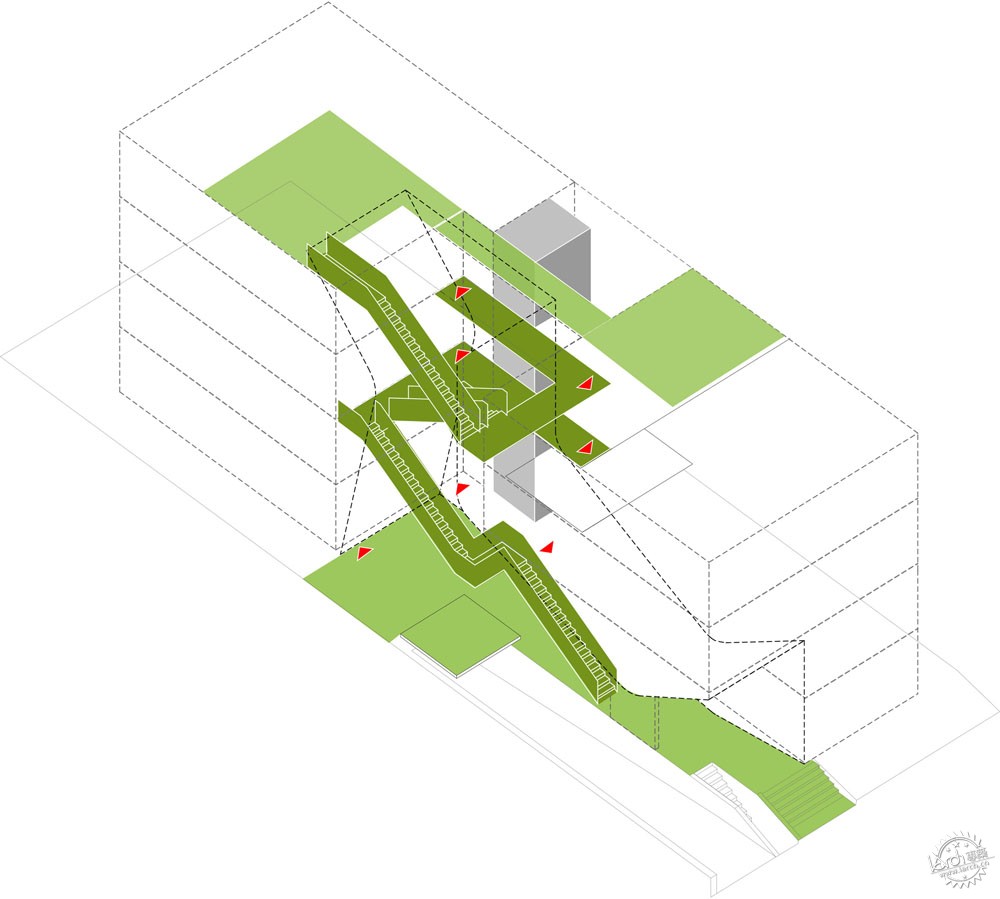
项目信息:
建筑设计:Lorcan O'Herlihy Architects (LOHA)
设计团队:Lorcan O'Herlihy (principal-in-charge), Ian Dickenson (project director), Donnie Schmidt, Christopher Lim, Jonathan Louie
结构工程:Francechi Engineering
景观设计:LINK Landscape
电力工程:Amelect Inc
暖通能源:MNS Engineering
Project credits:
Architect: Lorcan O'Herlihy Architects (LOHA)
Project team: Lorcan O'Herlihy (principal-in-charge), Ian Dickenson (project director), Donnie Schmidt, Christopher Lim, Jonathan Louie
Structural engineering: Francechi Engineering
Landscape architecture: LINK Landscape
Electrical engineering: Amelect Inc
Energy, HVAC and plumbing: MNS Engineering
|
|
