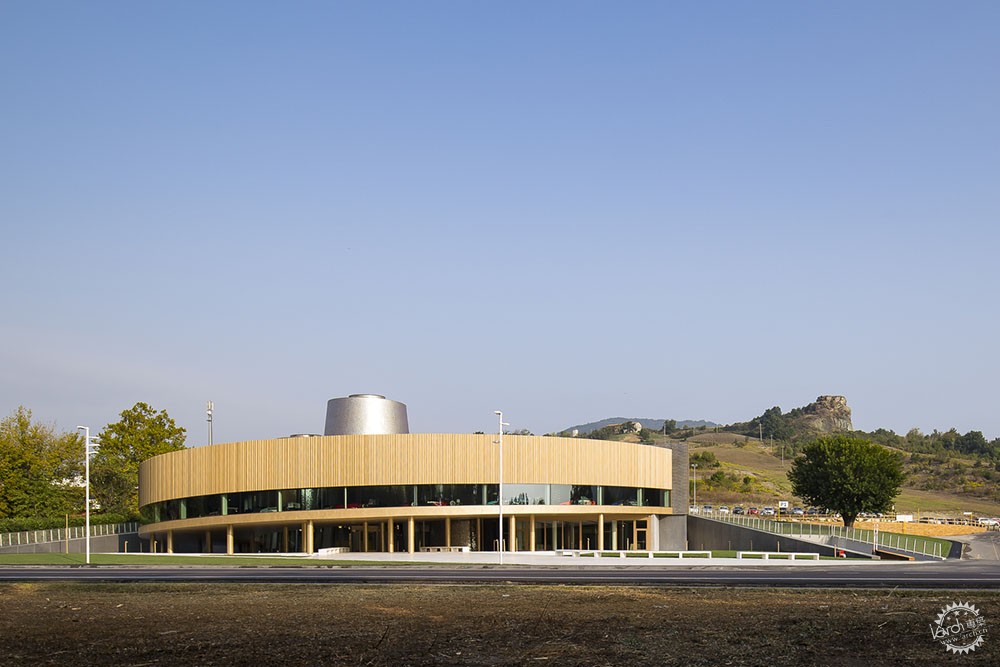
Dallara综合体项目
Dallara Academy / Atelier(s) Alfonso Femia
由专筑网李韧,吴静雅编译
来自建筑事务所的描述:灵魂
对我们来说,每个项目都应该是灵魂的碰撞,关乎场所与人。而每个项目自身也都需要具有着两种特质,亦或是来源于它们,同时碰撞出火花,拥有可读性、可描述性,以及期望特征。
Text description provided by the architects. THE SOUL
Each project for us is the encounter between two souls, one of the place and one of the man. Each project can have these two qualities within itself, or else it must discover them and allow them to emerge for its own reading, writing and will.
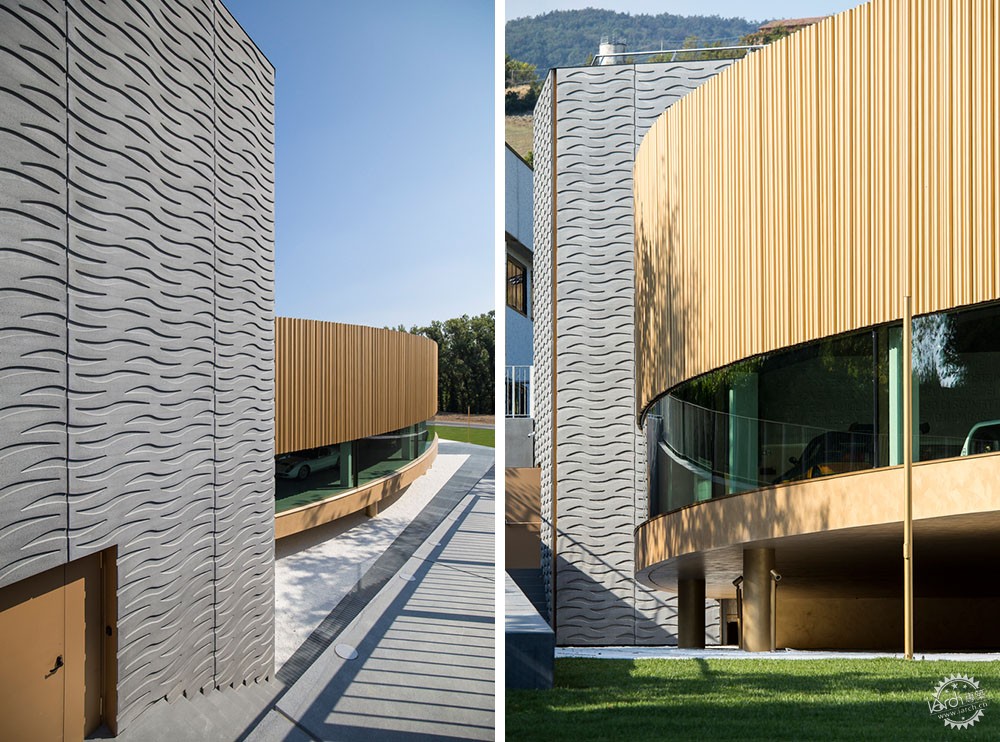
在Varano de’ Melegari,工程师Giampaolo Dallara和他的家人在这个项目中既投入了自己的情感,同时又希望公司的发展,建筑师发现这是个十分独特的状况,而这些状况又只能通过项目自身来表达,因为这既存在于项目的竞标阶段,同时也存在于施工阶段,建筑师认为,项目的特殊性属于地中海地区。
In Varano de’ Melegari, with engineer Giampaolo Dallara and his family, intended both as his personal affections and his company, we found ourselves in a unique situation which only needed to be revealed through the occasion of the project, both in the contest phase and in its construction, in order for it to accept its responsibility of telling the places of the soul of a rare and exemplary story which we believe belong to many areas of our Mediterranean territory.
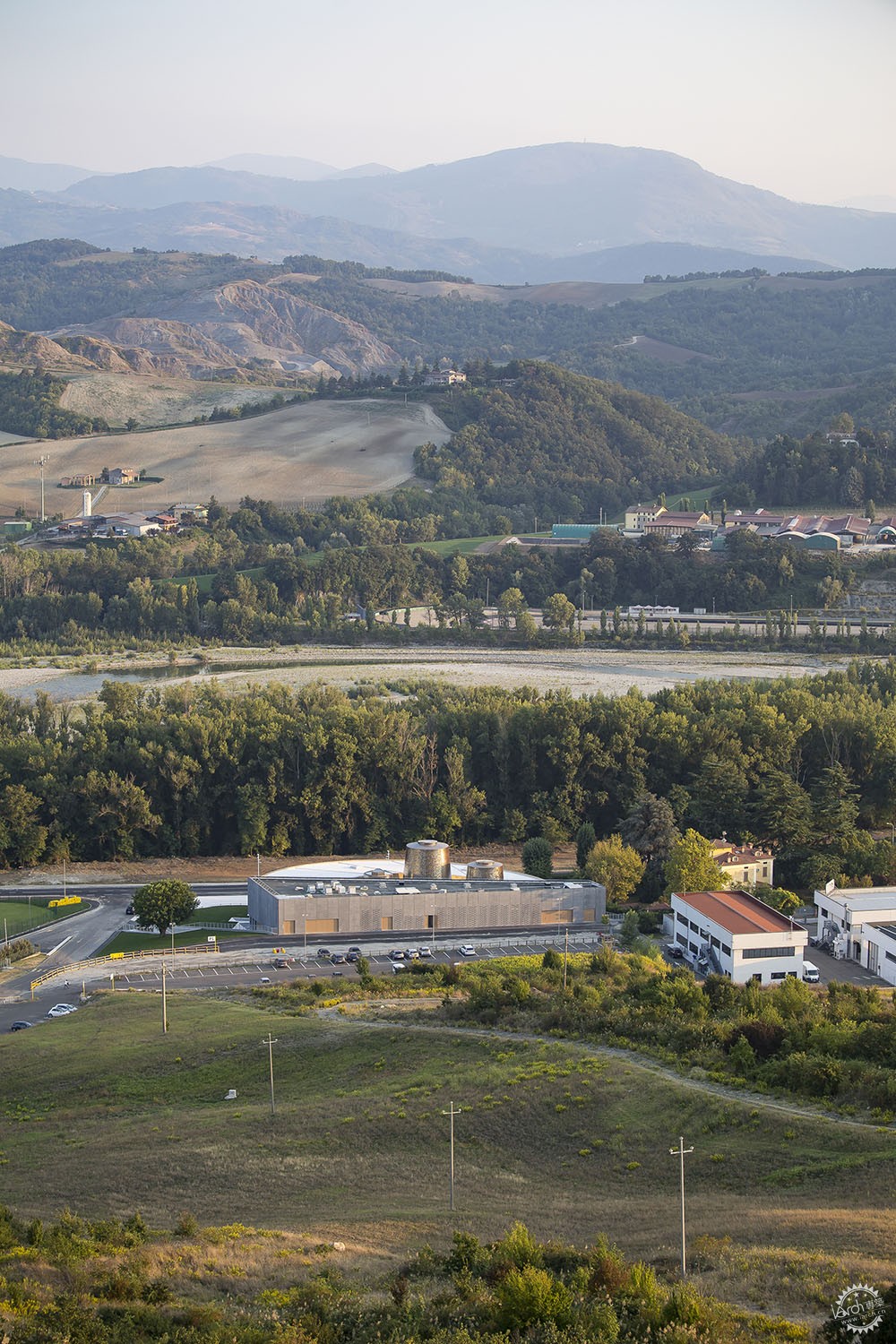
场地
项目场地包含有特定的核心以及景观特质。建筑师希望和场地之间形成对话,而非只是单纯地利用人造策略在这样一个特征明显的地区来打破空间亦或是形成对比。
THE SITE
The site of the project consists of a locus of a particular and significant landscape quality. We wanted to seek a dialog with the area and not propose artificial relationships that break or contrast or of “objet trouvé” within an apparently normal context.
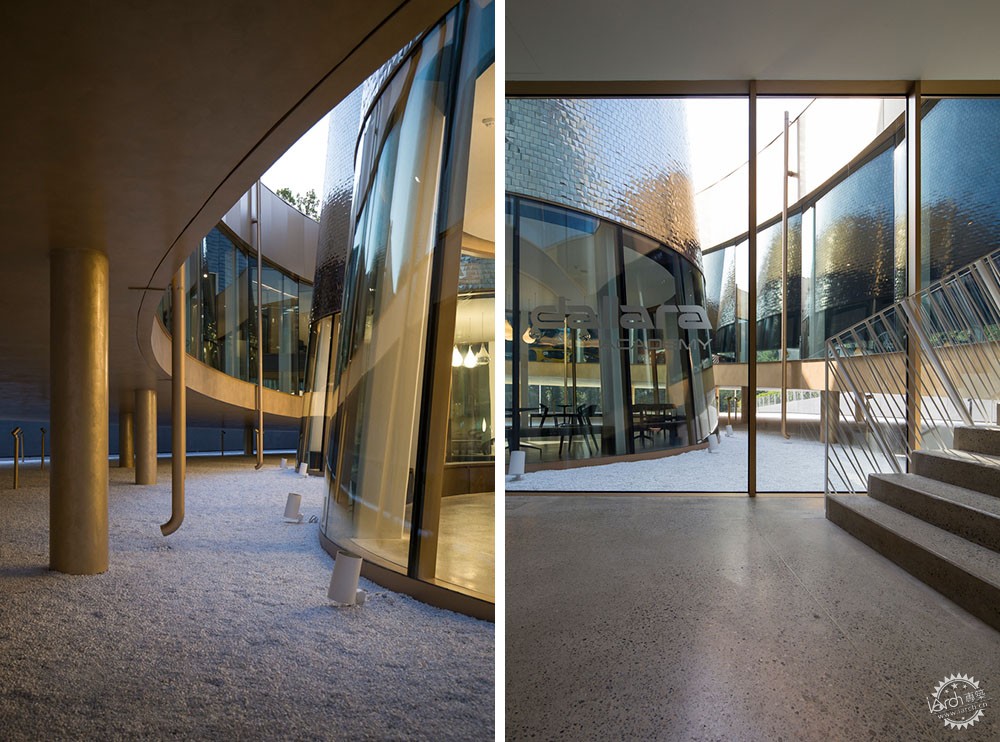
因此建筑师认为有必要暂时地将注意力换个方向,从其地理特征的角度来看待项目,以便理解场地在整个自然平衡之间的重要作用,同时把自然特征也设计为景观的一部分。
It is necessary to turn one’s gaze, to walk away from the area, to observe it from the different points of view of its “geography” in order to understand its role and soul within the natural balance of nature which becomes landscape.

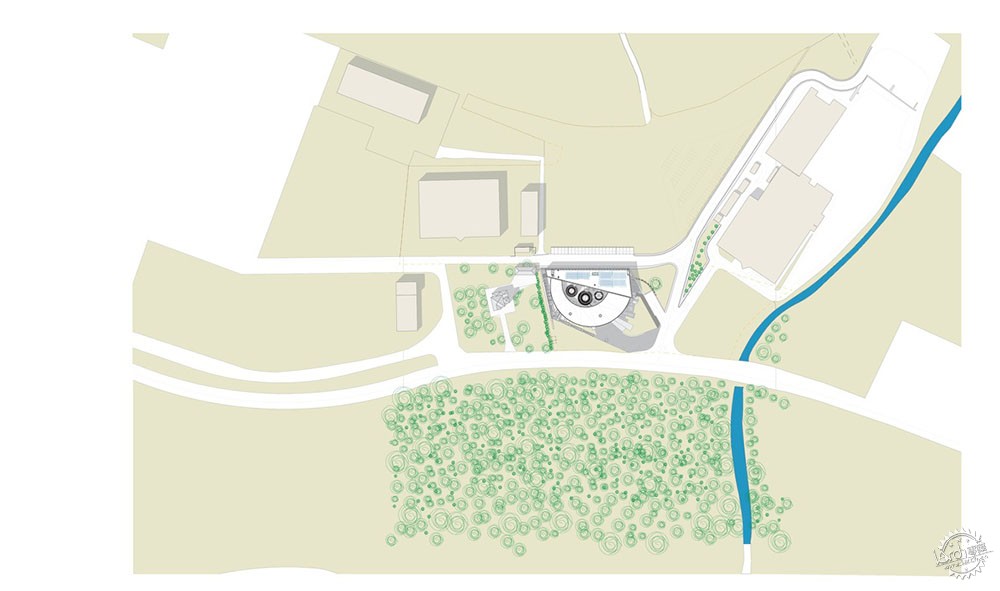

因此建筑师构思了关系紧密的方案,方案由具有不同特性的部分组成,即容纳、承载、居住,以及欢迎。
It is necessary to propose a sweet metamorphosis made of actions that confront themselves with the different natures of the territory: to contain, to host, to inhabit, to welcome.
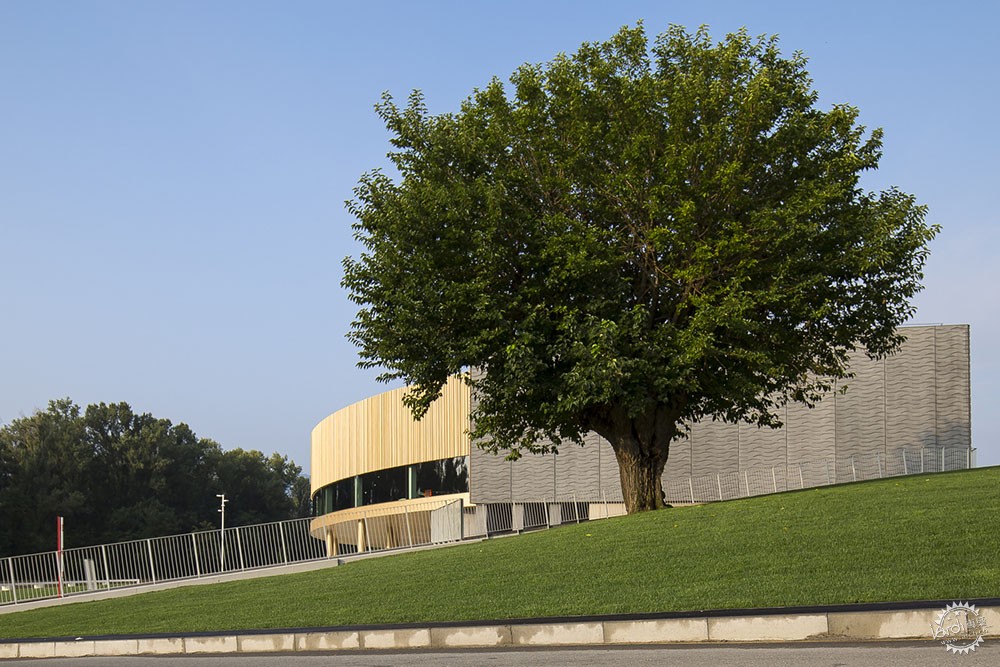
建筑位于一片柔软的山地之中,面向Ceno河流的山谷而敞开,同时其后方有着山脉轮胎,上部是岩石,整个场地有着良好的视野。
The project lies on a soft hillside slope that opens to the valley of the Ceno stream, while behind it stands the profile of the hills, with a “rock” at the top that stands as a presence that monitors and observes.
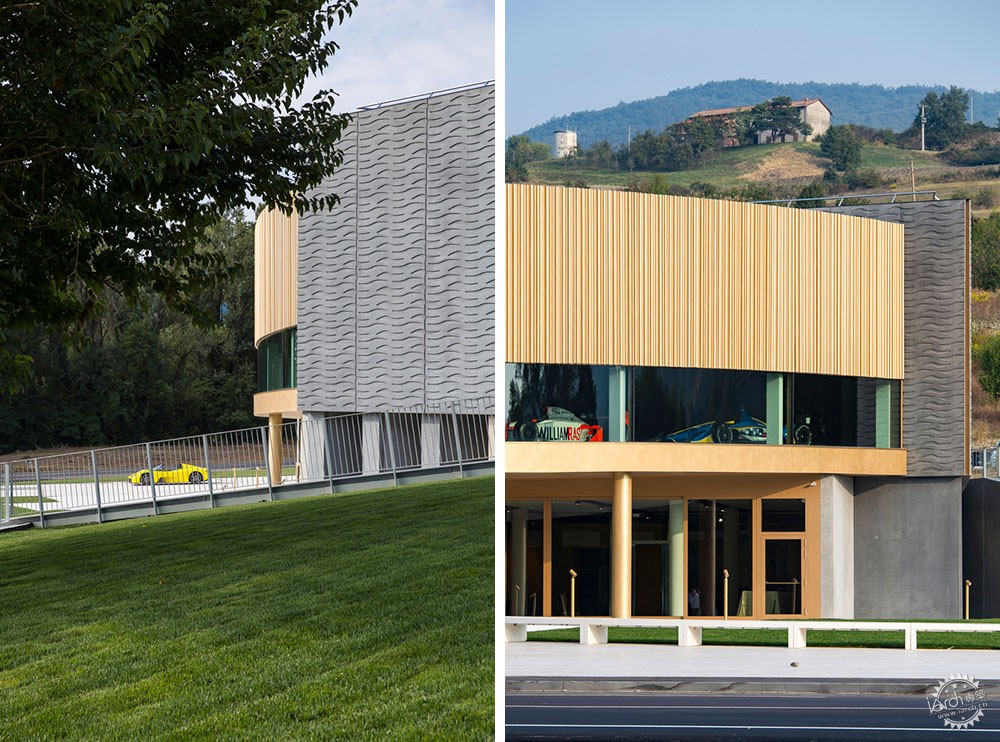
项目起源
因此,建筑师所面对的场地元素便是其中的水平面,其模糊的简约特征、现有树木、与岩石呼应的绿色景观、山脉轮廓、农业系统、Ceno河的流向、Apennines的小型乡村中心,这些都是景观的内在元素。同时也由于这些体系的存在,使得项目看起来更加亲密,建筑师同样以紧密、公共,且具有代表性、功能性、特征性、简约性的方式进行整体的构思。
THE ORIGIN
The territorial elements with which we are confronted are therefore the apparently horizontal surface of the lot, its ambiguous “simplicity”, the presence of a mulberry tree, green sentinel in dialectic with the rock, the profile of the hills, the agricultural system, the wide trace of the Ceno on the ground and the small rural centers of the Apennines. These are the contemplative elements of the landscape’s perception. It is to these that the project refers itself, now in an intimate way, now collective, now representative and functional, now recognizable and simple.
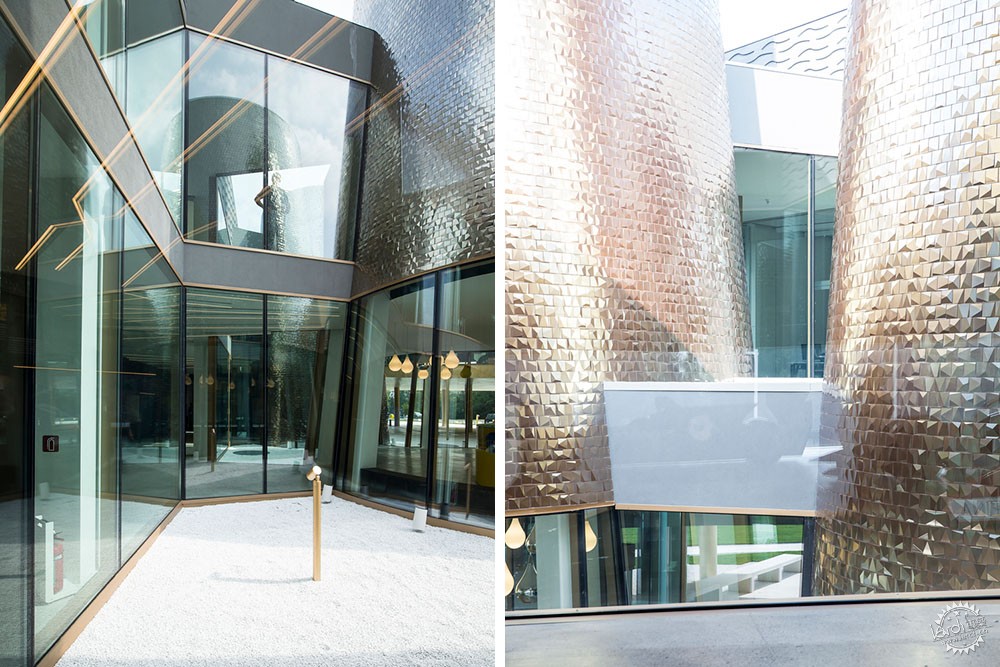
思路
该项目的设计方式与Dallara场地的设计过程相类似,即也是将各个阶段之间的不同元素平衡而置,在空间上保持自然与功能的一致性,然后共同构成整个项目。
THE CHAIN OF THOUGHT
The project is born in the same way the design process of Dallara is put in place, in other words, through the aggregation of phases/distinct elements placed side by side in balance, spatially coherent with the nature and the use of the spaces, which, assembled, constitute the project in its whole.

这座建筑综合体的设计集中在项目场地、景观整合、内外空间双重感知体系之中,并且成为了兼具研究、项目、事件、杰出等多种特征的场所,这座建筑的整体节奏时而快速,时而缓慢,时而安静,时而洪亮,时而技术,时而诗意。
A complex that focuses its attention on the topography of the place, on its integration in the landscape, on its double perception (from the outside and from the inside), and that wants to be a place of research, of project, of encounter, of excellence… A building both fast and slow, silent and sonorous, technological and poetic.
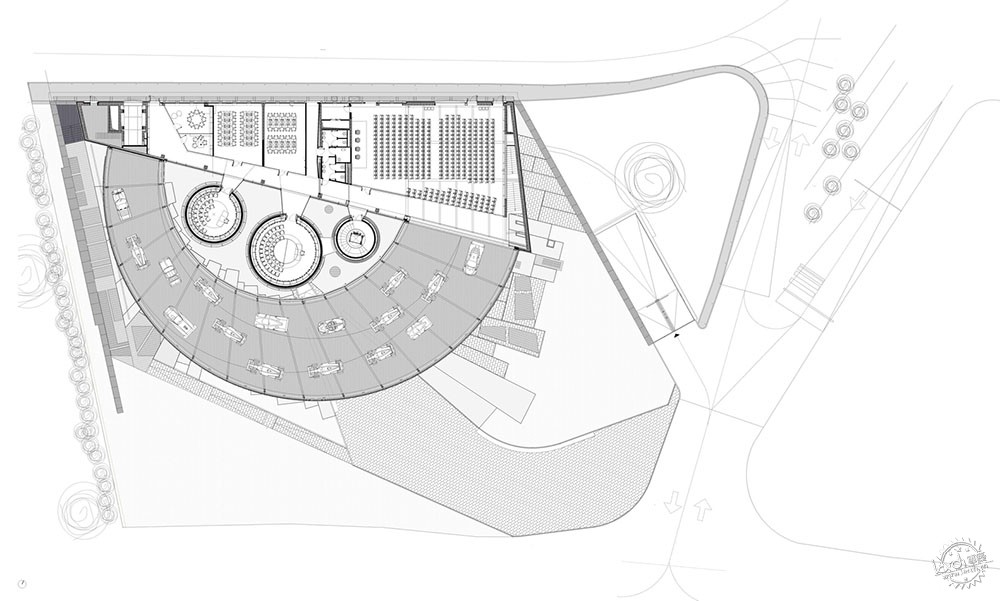
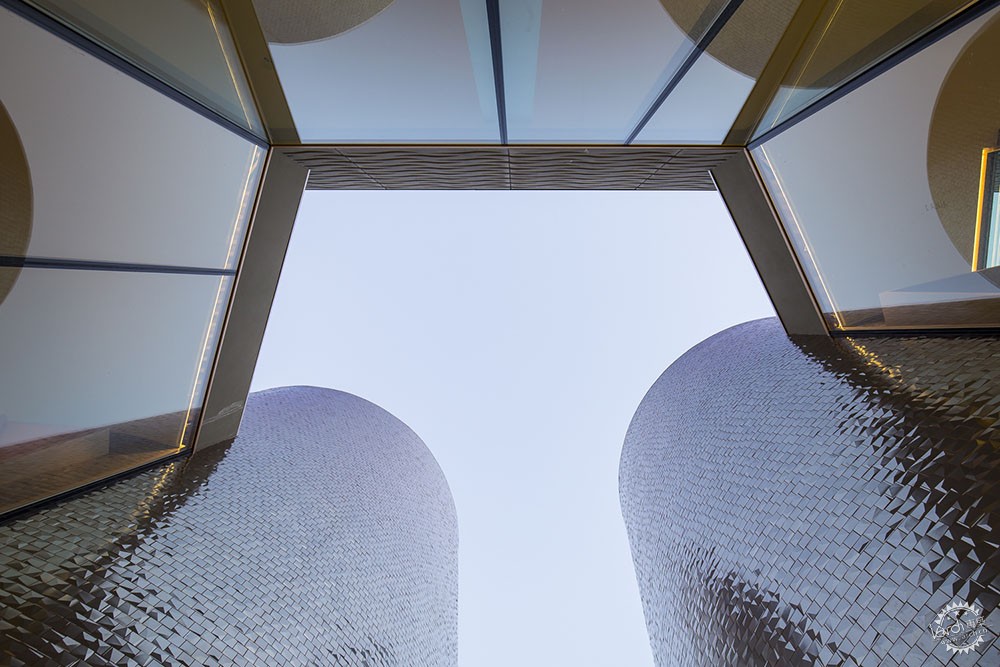
景观中的景观
建筑师希望通过景观来表达场地景观特色,同时引入全新的公共空间,这是活力的催化剂,从而颠覆区域的感知模式,满足流线、节奏,以及娱乐需求。
THE LANDSCAPE WITHIN THE LANDSCAPE
We wanted to draw the landscape within the landscape, introducing a new public space, a catalyst for activities, capable of overturning the perceptive modalities of the area that are, to date, the movement of the cars, their speed and the entertainment.
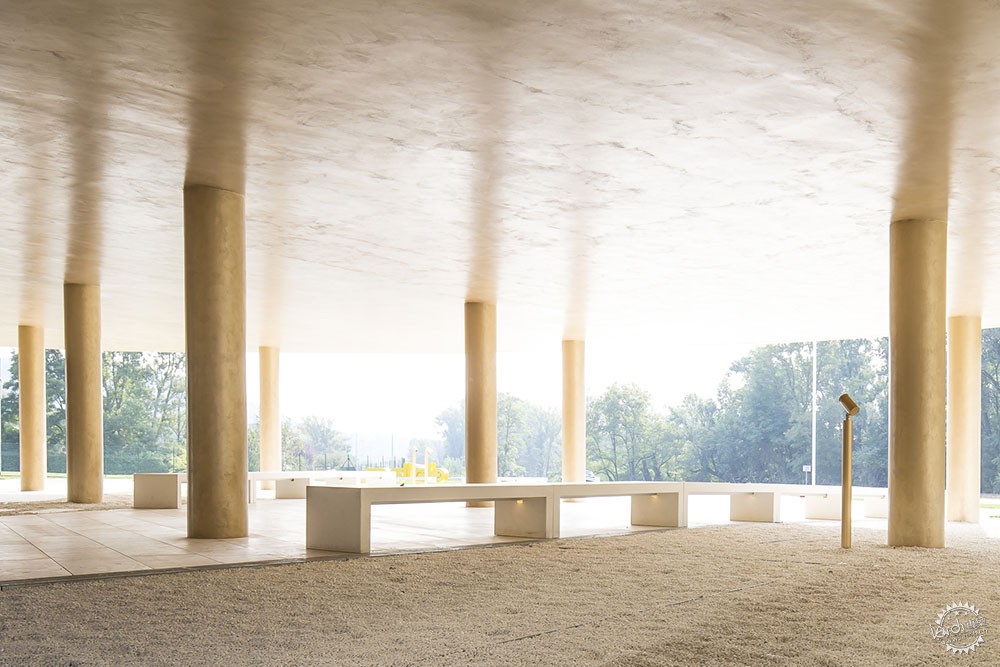
建筑位置相对于街道而言稍微高了一些,创造了第一个地形,这也明确了街道与建筑的关系,整个场地略微倾斜的形态与空间形成了对话关系,同时在自然与矿物景观之间形成序列空间。
We founded the building at a slightly higher level than the one of the street, creating a first topography which defines its separation from the road and the Academy. A lightly inclined plane that characterises the space of dialog with the location, defining a sequence of thresholds between the natural and the mineral landscape.
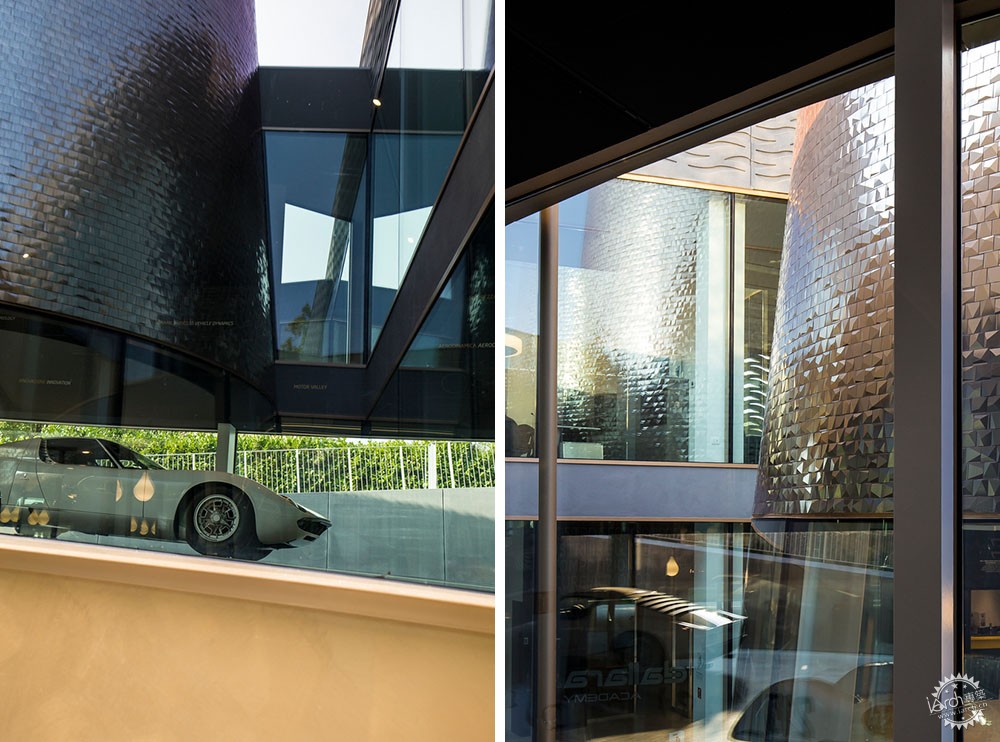
区域序列让建筑师构思了一个绿色楔形区域,就构图而言,蜿蜒的河流与建筑外部空间交相辉映,同时扩大了人们的视野,其周边地区是Dallara公司的历史总部。
从属关系
建筑的使用者希望设计一座这样的建筑,即能够在整体之中形成个性特征,并且具有整体统一感,是景观中的景观。
The territorial sequence brought us to imagine the area as a green wedge, in which the sinuous movement of the river draws the external spaces and widens its view to involve, in the composition, the adjacent areas which host the historical headquarters of the Dallara company.
BELONGING
The idea that inhabits the project is therefore to create a building that is able to concile the individual identity of the parts that contribute in creating the whole, with a sense of unity of the whole, a landscape within the landscape.
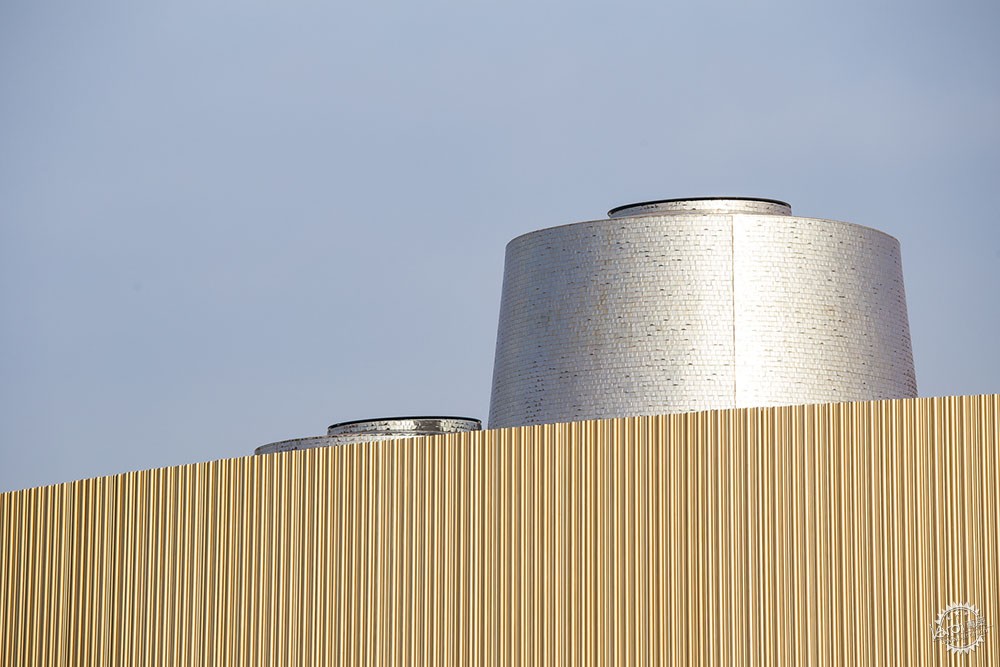
因此,这座建筑拥有活力元素,建筑师通过丰富性与特殊性来表达其特征,另外其中还包含有一定的象征作用,这使得建筑成为了真正的矿物标志,同时也让山顶的巨石真正发挥了其作用。
The building thus becomes a living and dynamic element, capable of redefining the location by enriching and re-characterizing it, as it is also endowed with a strong iconicity which makes it a real mineral landmark of the landscape, as well as the rock on the top of the hill to which the project turns its gaze.
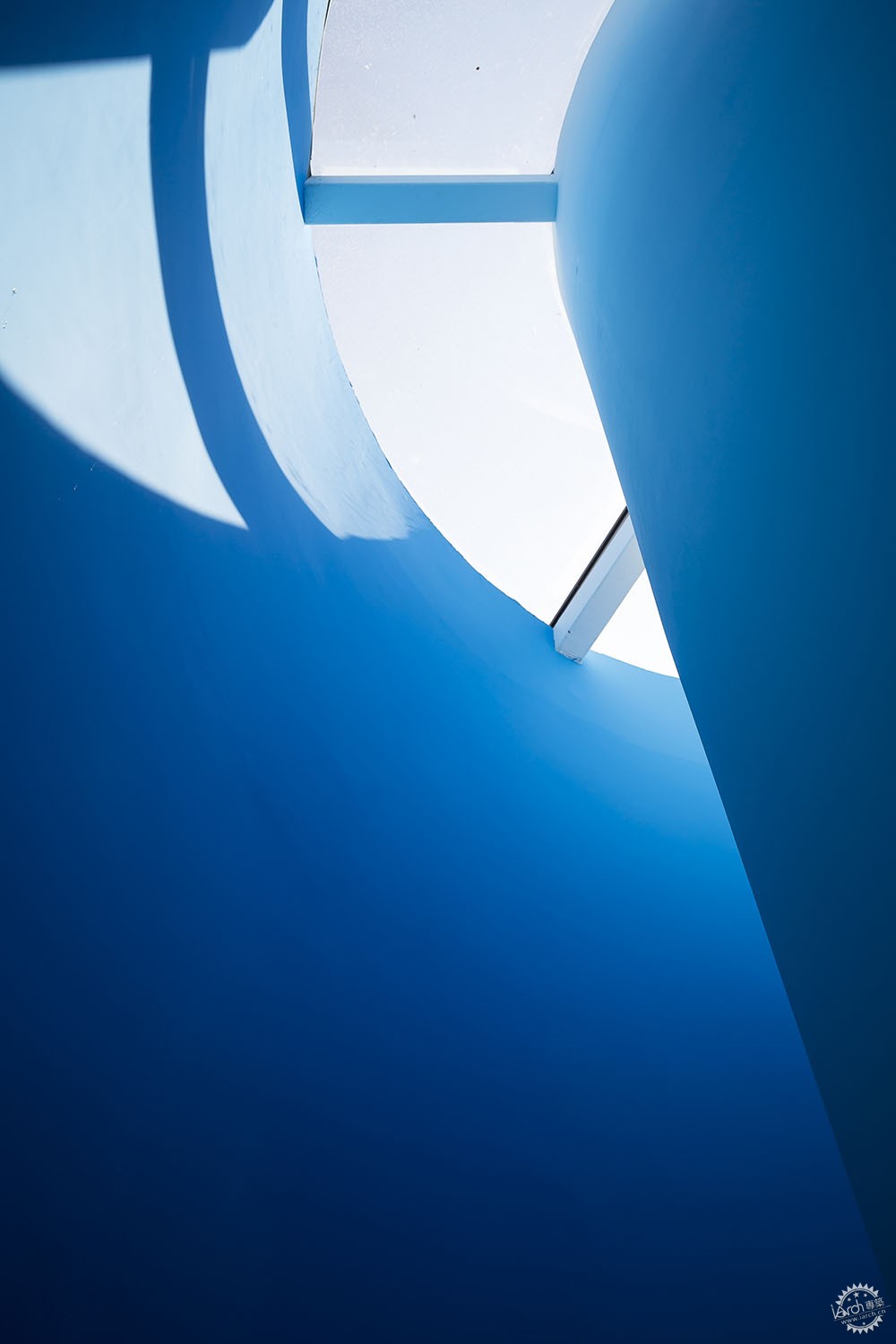
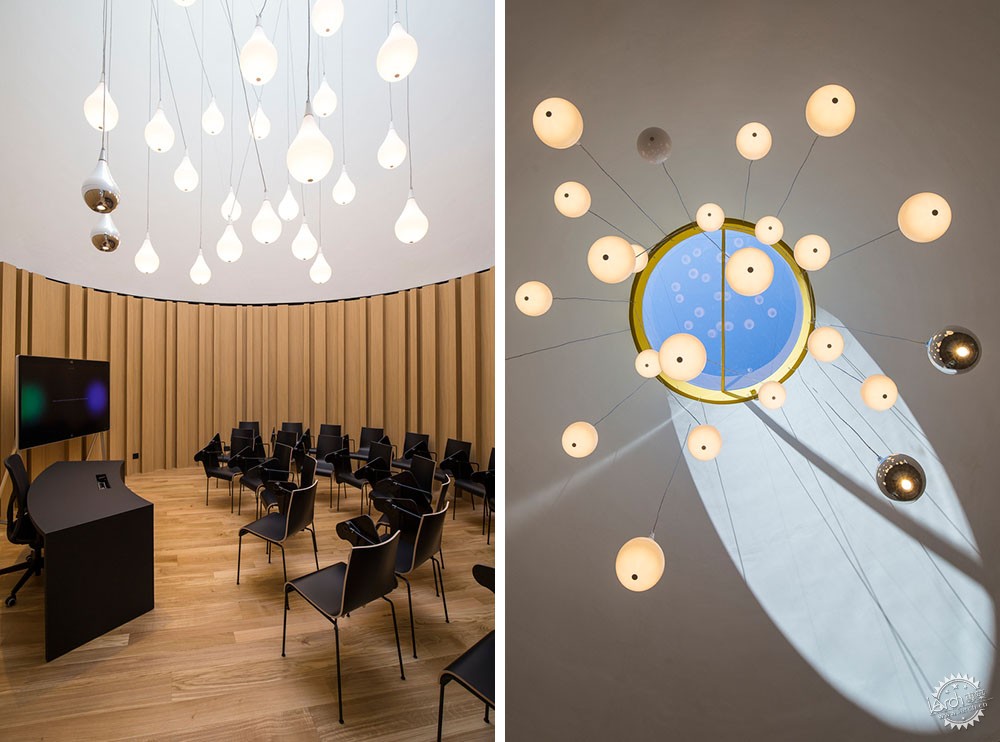
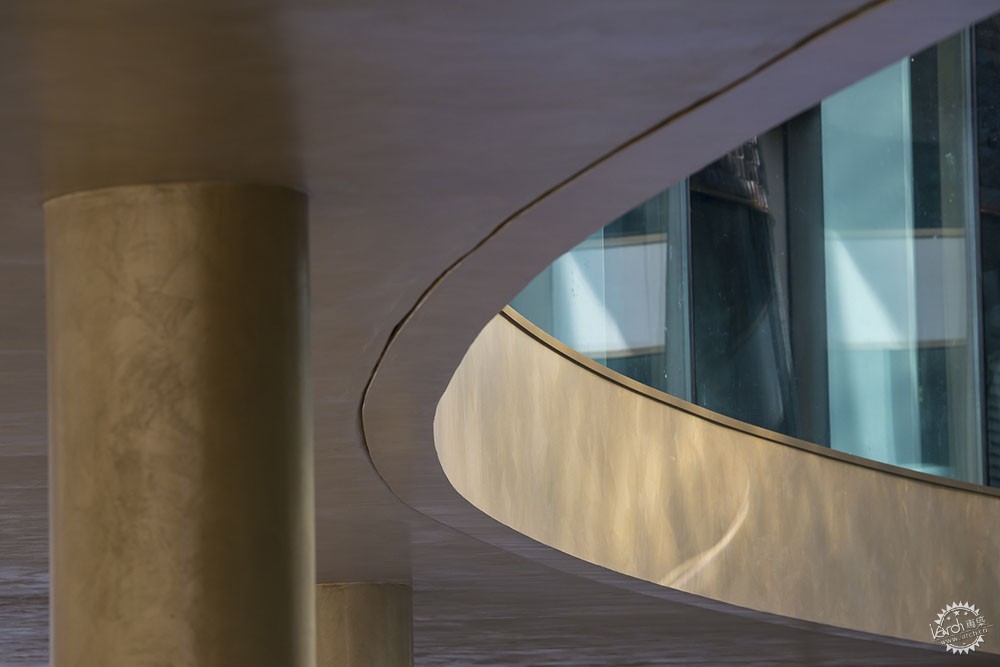

4样几何、4种形态、4个空间,以及4类功能共同形成了Dallara独一无二的世界,它们分别是:
1、圆锥体/圆形区域/景观
2、梯形/线性区域/生产体系
3、半圆形/顶部区域/景观
4、平行六边形/线性区域/生产体系
Four geometries, Four shapes, Four spaces, Four functions create the unique world of Dallara:
- THE CONES/CIRCLES territory/landscape
- THE TRAPEZOID/LINES urban/productive system
- SEMICIRCULAR CROWN territory/landscape
- PARALLELEPIPED/LINES urban/productive system

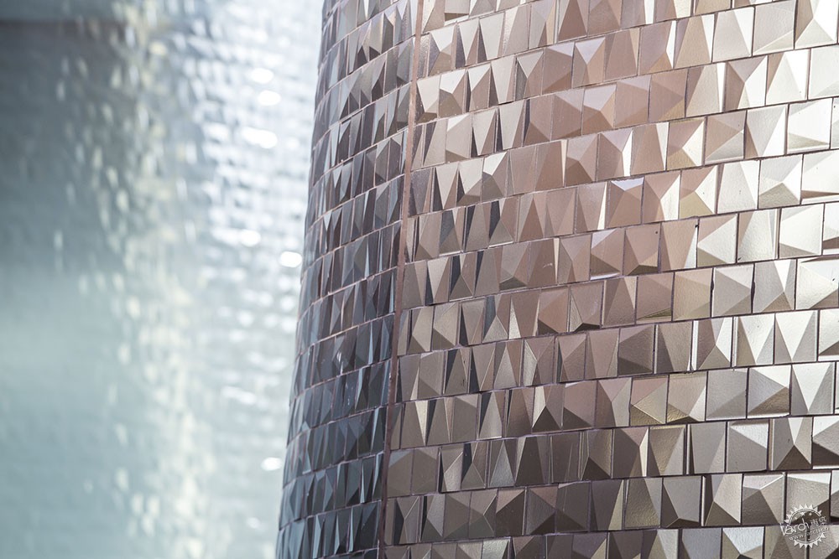
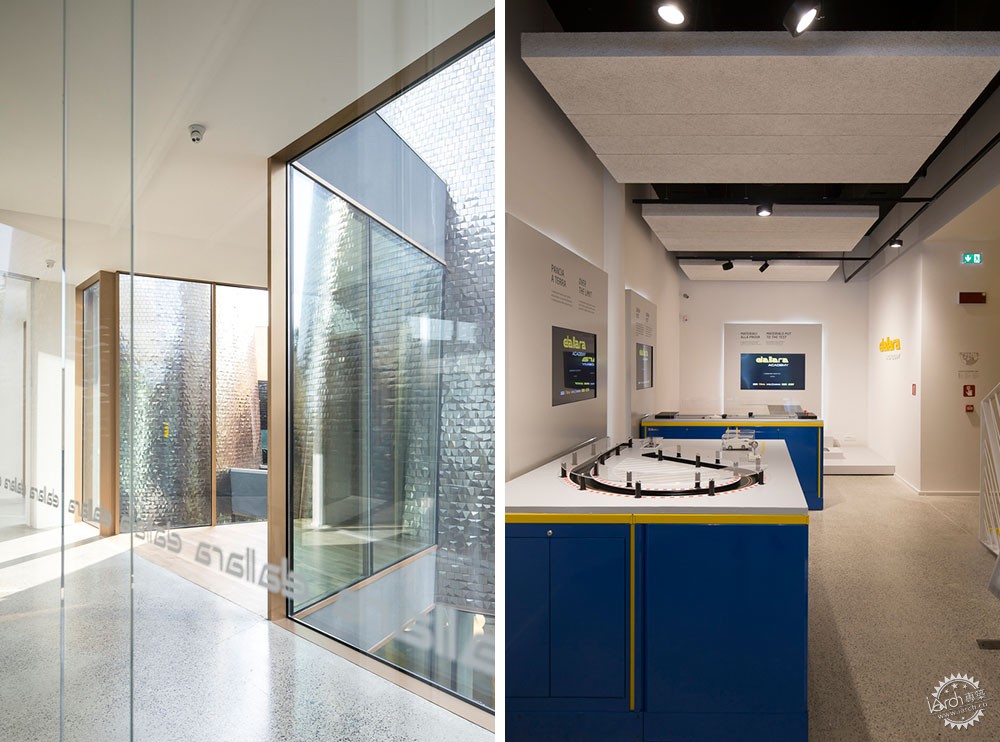
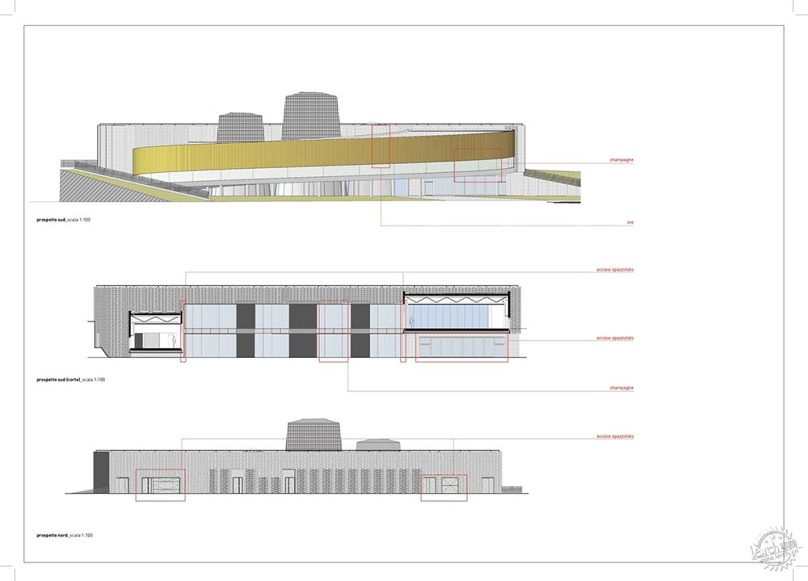
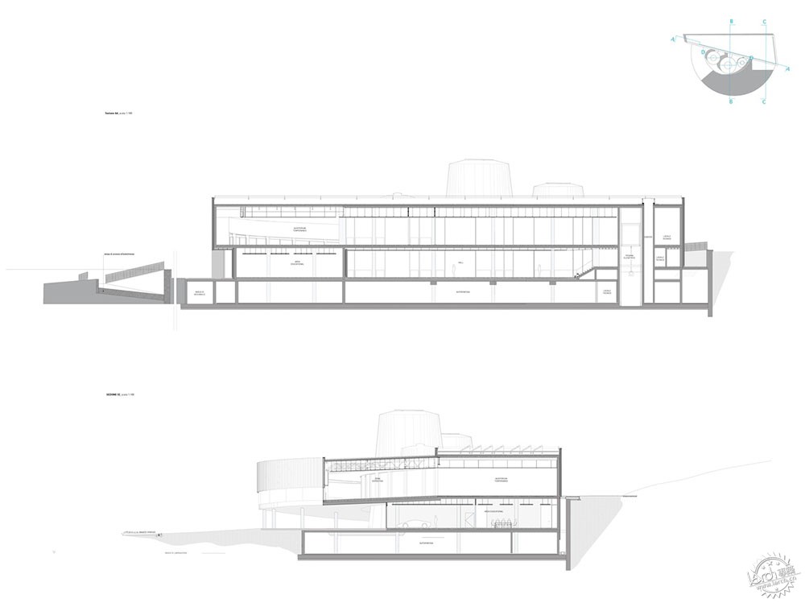
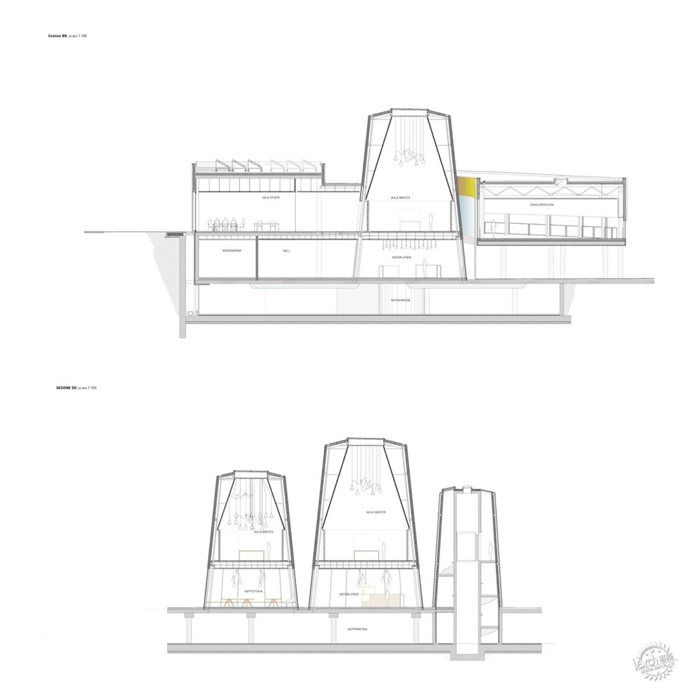
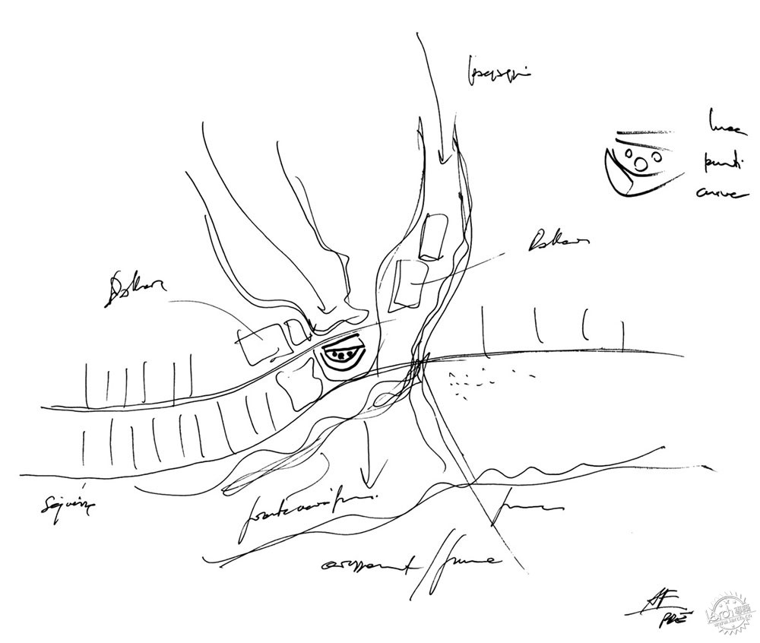
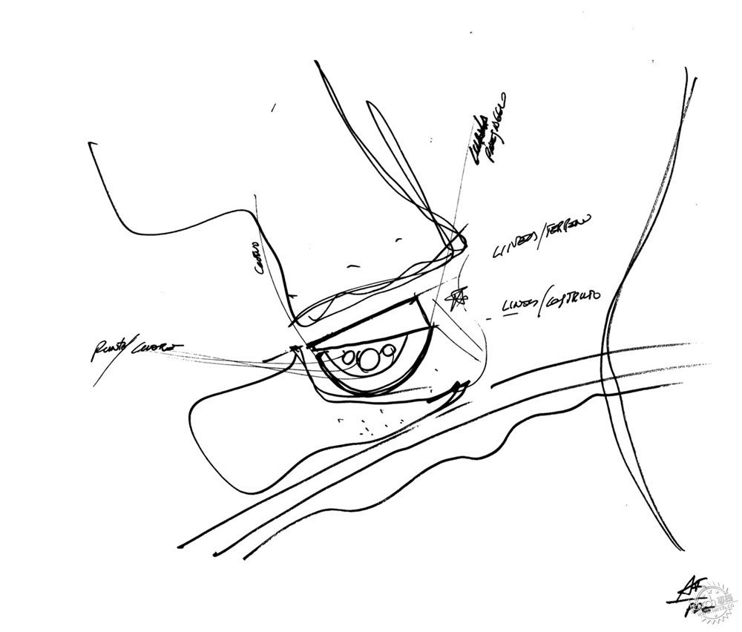
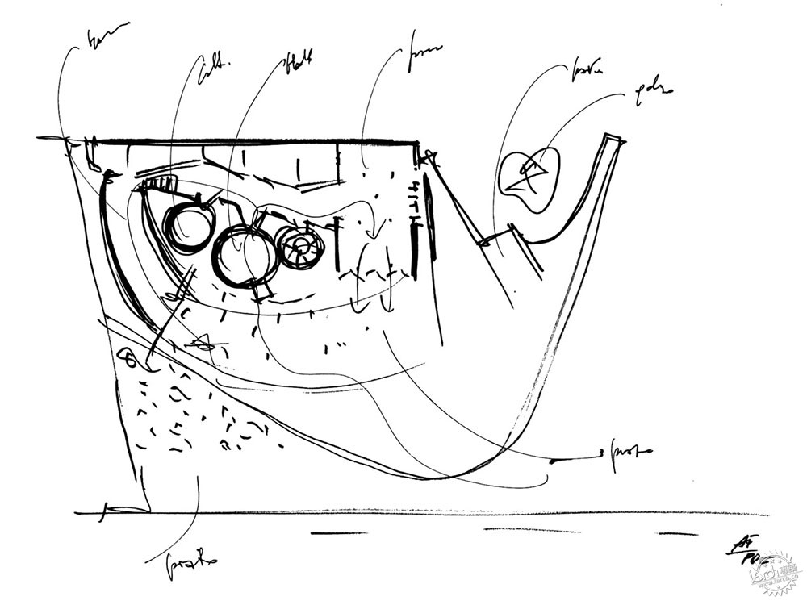
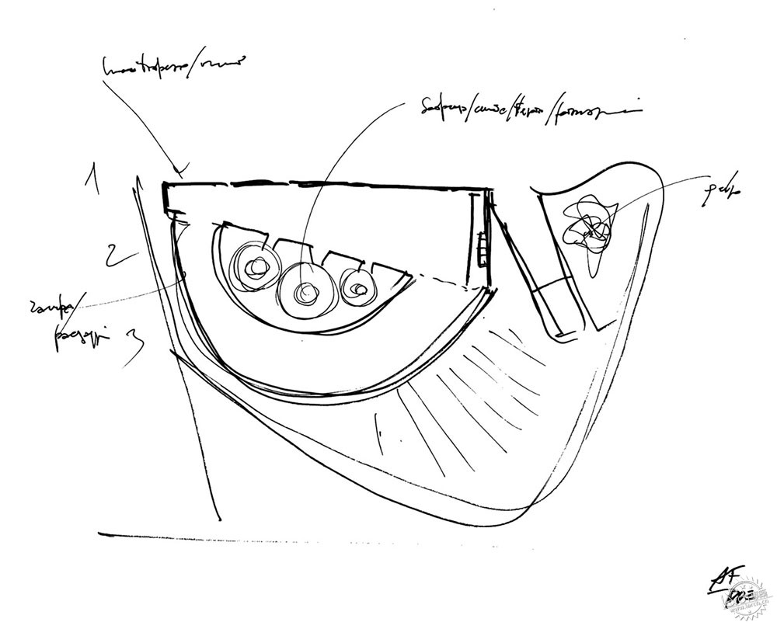
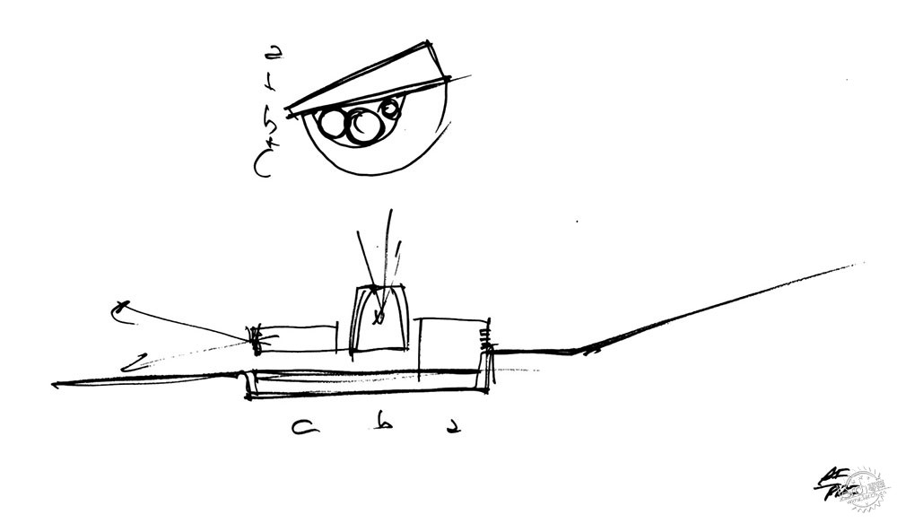
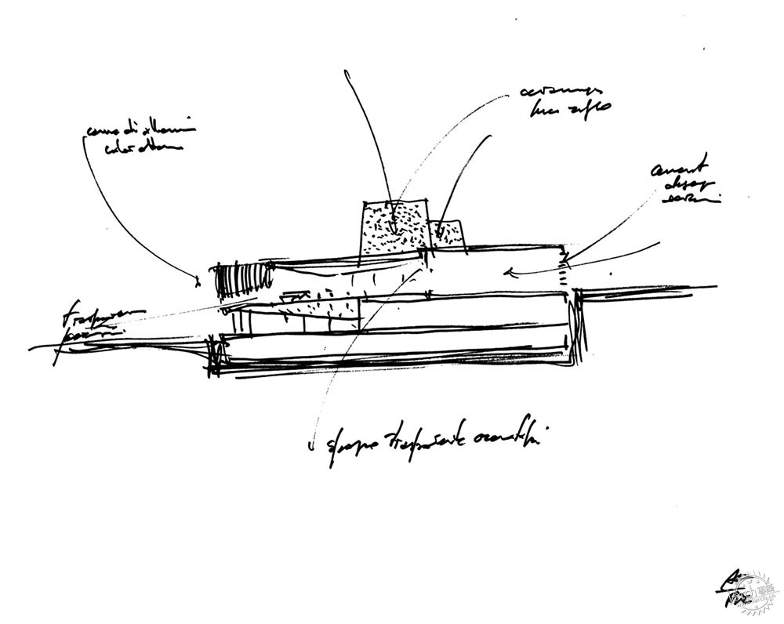
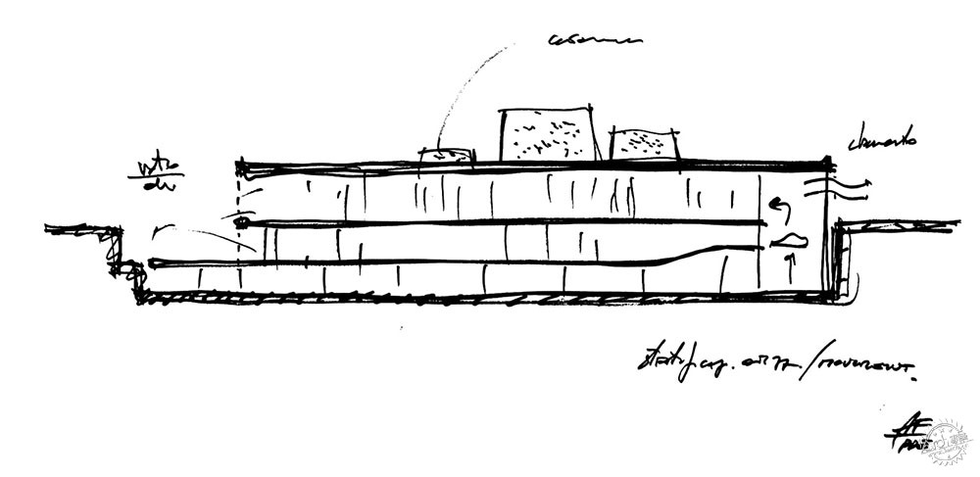

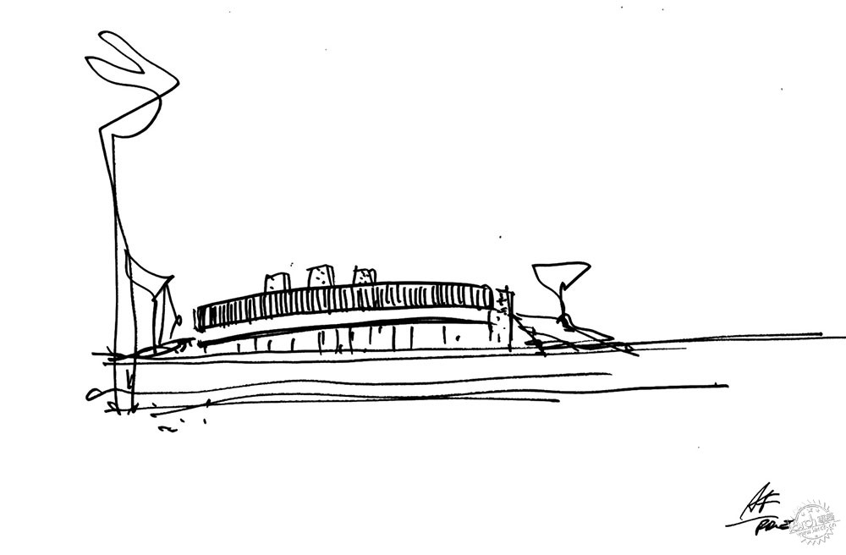
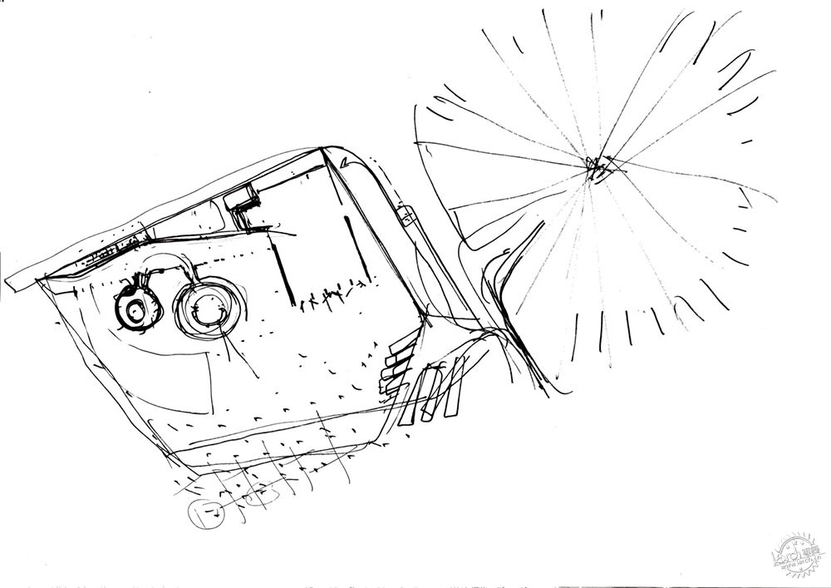

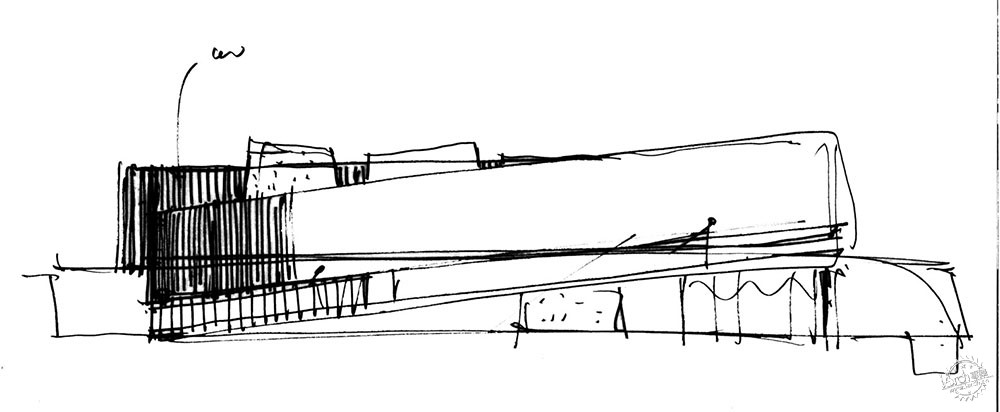
建筑设计:Atelier(s) Alfonso Femia
地点:意大利 帕尔马
主创建筑师:Alfonso Femia
设计:Atelier(s) Alfonso Femia / AF517*
设计团队:Lorenza Barabino, Alessandro Bellus, Luca Bonsignorio, Angela Cavallari, Simonetta Cenci, Marco Corazza, Alfonso Femia, Chiara Frumento, Andrea Lucchi, Sara Massa, Enrico Martino, Vera Messana, Michela Scala, Ilaria Sisto, Vincenzo Tripodi
面积:2971.0 m2
项目时间:2018年
摄影:Stefano Anzini
制造商:iGuzzini, Casalgrande Padana
协调:Simonetta Cenci
结构工程:Redesco Progetti srl
服务工程:FOR Engineering Architecture
博物馆装潢:Atelier(s) Alfonso Femia con Tapiro Design
室内设计:Alfonso Femia AF*design
灯光:Alfonso Femia AF*design con Invisible Lab (Silvia Perego)
安全管理:Ecogeo srl
总承包商:Mario Neri spa
项目负责:Marco Corazza
合作方:Stefano Cioncoloni, Gaia D’Abrosca, Elena Molfino, Tania Poggi
技术方向:Alfonso Femia / Atelier(s) Alfonso Femia
辅助技术方向:Marco Corazza, Corrado Vaschetti (FOR)
Dallara项目管理:Ing. Alberto Lunardini
渲染:PARIS Render studio Architectural Visualization
客户:VARANOBOX srl
Architects: Atelier(s) Alfonso Femia
Location: Varano de' Melegari, Parma, Italy
Architect in Charge: Alfonso Femia
Design: Atelier(s) Alfonso Femia / AF517*
Design Team: Lorenza Barabino, Alessandro Bellus, Luca Bonsignorio, Angela Cavallari, Simonetta Cenci, Marco Corazza, Alfonso Femia, Chiara Frumento, Andrea Lucchi, Sara Massa, Enrico Martino, Vera Messana, Michela Scala, Ilaria Sisto, Vincenzo Tripodi
Area: 2971.0 m2
Project Year: 2018
Photographs: Stefano Anzini
Manufacturers: iGuzzini, Casalgrande Padana
Coordination: Simonetta Cenci
Structural engineering: Redesco Progetti srl
Services engineering: FOR Engineering Architecture
Museum fitting-out: Atelier(s) Alfonso Femia con Tapiro Design
Interior Design: Alfonso Femia AF*design
Lighting: Alfonso Femia AF*design con Invisible Lab (Silvia Perego)
Safety Management: Ecogeo srl
Main contractor: Mario Neri spa
Project responsible: Marco Corazza
Collaborateurs: Stefano Cioncoloni, Gaia D’Abrosca, Elena Molfino, Tania Poggi
Technical Direction: Alfonso Femia / Atelier(s) Alfonso Femia
Assistance Technical Direction: Marco Corazza, Corrado Vaschetti (FOR)
Project Manager For Dallara: Ing. Alberto Lunardini
Renderings: PARIS Render studio Architectural Visualization
Client: VARANOBOX srl
|
|
