呼应气候变化的6种建筑策略
6 Architectural Responses to Climate Change in 2018
由专筑网李韧,吴静雅编译
近年来,全球气候变化的问题愈发严重,在跨学科努力应对该问题上,建筑师们正在积极地将新老建筑的能源效益进行优化处理。在英国与美国,建筑的碳排放量占据了总额的40%,因此这些处理措施十分必要。人们对于气候变化问题的认识也愈发深入,因此在建筑方面的策略也愈发敏锐,2018年亦是如此。
这一年来,野火肆虐加州,飓风袭击佛罗里达,泥石流冲击着日本大地,建筑师们也因此构思了不同规模的设计方案,试图减轻建筑环境在诱发气候变化方面的作用。
从都柏林的生物帷幕,到波士顿的总体规划,小编们总结了2018年建筑师们与气候变化做斗争的6个研究进展。
As part of a global, interdisciplinary effort to tackle climate change, architects are devoting resources towards optimizing the energy efficiency of buildings old and new. This effort is more than justified, given that buildings account for almost 40% of UK and US emissions. As awareness of the issue of climate change becomes more apparent each year, so too do the architectural responses. 2018 was no exception.
In a year that saw wildfires rage across California, hurricanes in Florida, and mudslides in Japan, the architectural community has put forward a wealth of proposals, both large and small scale, which seek to mitigate against the role the built environment plays in inducing climate change.
Ranging from a biological curtain in Dublin to a radical masterplan for Boston, we have rounded up six developments in the architectural fight against climate change that we published throughout 2018.
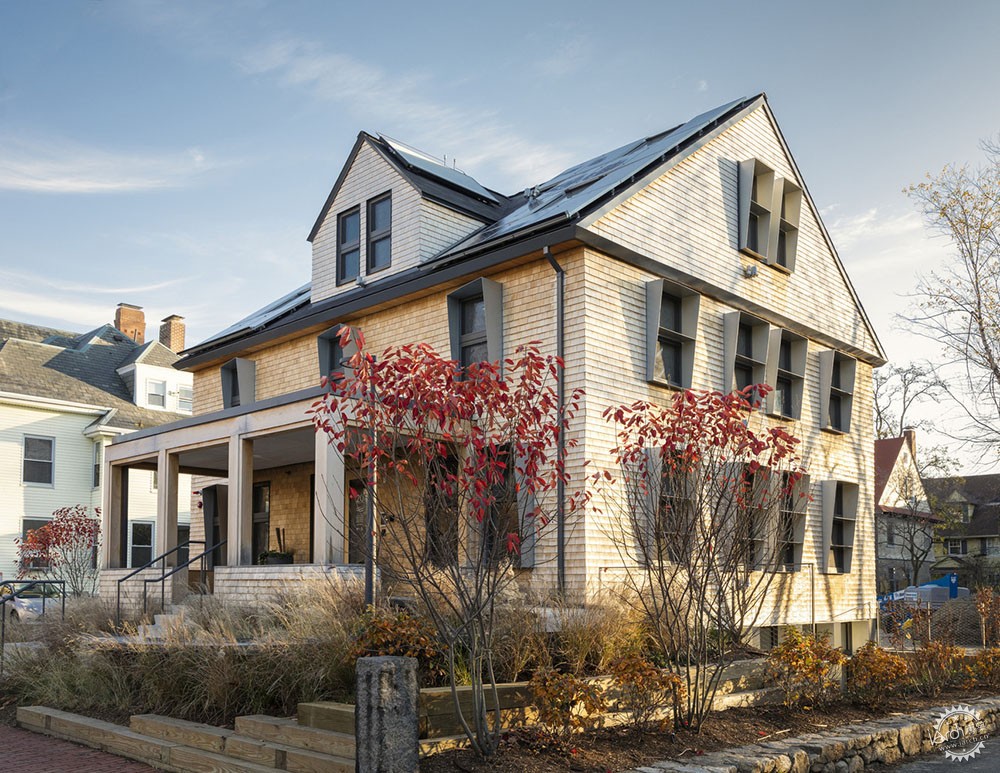
Harvard HouseZero / Snøhetta. © Michael Grimm
零能耗建筑实验室HouseZero/ Snøhetta
HouseZero由哈佛绿色建筑和城市研究中心(CGBC)与哈佛大学设计研究生院(Harvard Graduate School of Design)共同设计,建筑师们将CGBC建造于上世纪40年代的总部大楼进行了改造与翻新,新建筑成为了具有“雄心壮志的生活工厂,并且有着高效的能源积极原型形态,而这些都将积极地帮助人们以新的方式来理解建筑”。
在该项目中,建筑师们希望实现供暖、制冷、照明、通风的零能耗需求,以及实现零碳排放。预计而言,这座建筑在全寿命周期内所产生的能量会大于其改造和使用过程中消耗的能量。
Harvard HouseZero / Snohetta
Designed in collaboration with the Harvard Center for Green Buildings (CGBC) at the Harvard Graduate School of Design, the HouseZero saw the retrofit of the CGBC headquarters in a pre-1940s building into an “ambitious living-factory and an energy-positive prototype for ultra-efficiency that will help us to understand buildings in new ways.”
The ambitious project was driven by a desire to achieve zero energy demands for heating, cooling, lighting, and ventilation, and to produce zero carbon emissions. It is estimated that the building will produce more energy over its lifetime than was used in its renovation and operation.

Photo.Synth.Etica / ecoLogicStudio
总部位于伦敦的建筑和城市设计事务所ecoLogicStudio推出了一个大规模“城市帷幕”的设计,旨在应对气候变化。“Photo.Synth.Etica”由该事务所与Climate-KIC合作开发,这也是欧盟最为先进的气候创新提议,旨在“加速解决全球气候变化问题”。
在2018年11月,“Photo.Synth.Etica”项目于爱尔兰首都都柏林展出,每天能够吸收1公斤的二氧化碳,这相当于20棵大树所吸收的二氧化碳数量。
London-based architectural and urban design firm ecoLogicStudio has unveiled a large-scale “urban curtain” designed to fight climate change. “Photo.Synth.Etica” was developed in collaboration with Climate-KIC, the most prominent climate innovation initiative from the European Union, to “accelerate solutions to global climate change.
Photo.Synth.Etica, exhibited at the Printworks Building in Ireland’s Dublin Castle in November 2018, captures and stores one kilogram of CO2 per day, the equivalent to that of 20 large trees.
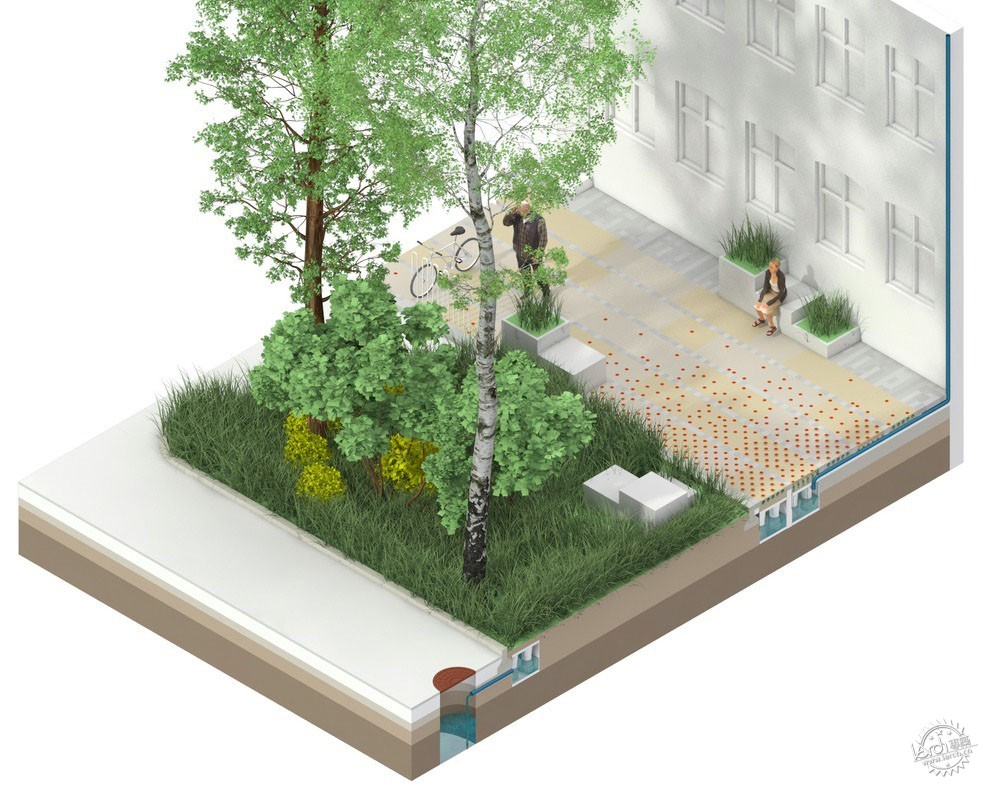
Climate Tile. Image Courtesy of THIRD NATURE
气候瓷砖/ Third Nature, IBF, ACO Nordic
“气候瓷砖”是一个实验项目,目的是吸收与引导由于气候变化所引起的额外降水。该项目由THIRD NATURE、IBF、ACO Nordic共同创立,将在哥本哈根Nørrebro的50m大道实施。
第一条步道是创新气候项目,通过该项目而创立了美丽且适应性强的城市景观。“气候瓷砖”项目针对人口密集的城市,通过技术系统处理水,将水视为宝贵的资源。
The Climate Tile / Third Nature, IBF, ACO Nordic
The Climate Tile is a pilot project designed to catch and redirect 30% of the projected extra rainwater coming due to climate change. Created by THIRD NATURE with IBF and ACO Nordic, the project will be inaugurated on a 50m pavement stretch at Nørrebro in Copenhagen.
The first sidewalk was created as an innovative climate project that utilizes the Climate Tile to create a beautiful and adaptable cityscape. Aimed at densely populated cities, the tile handles water through a technical system that treats water as a valuable resource.
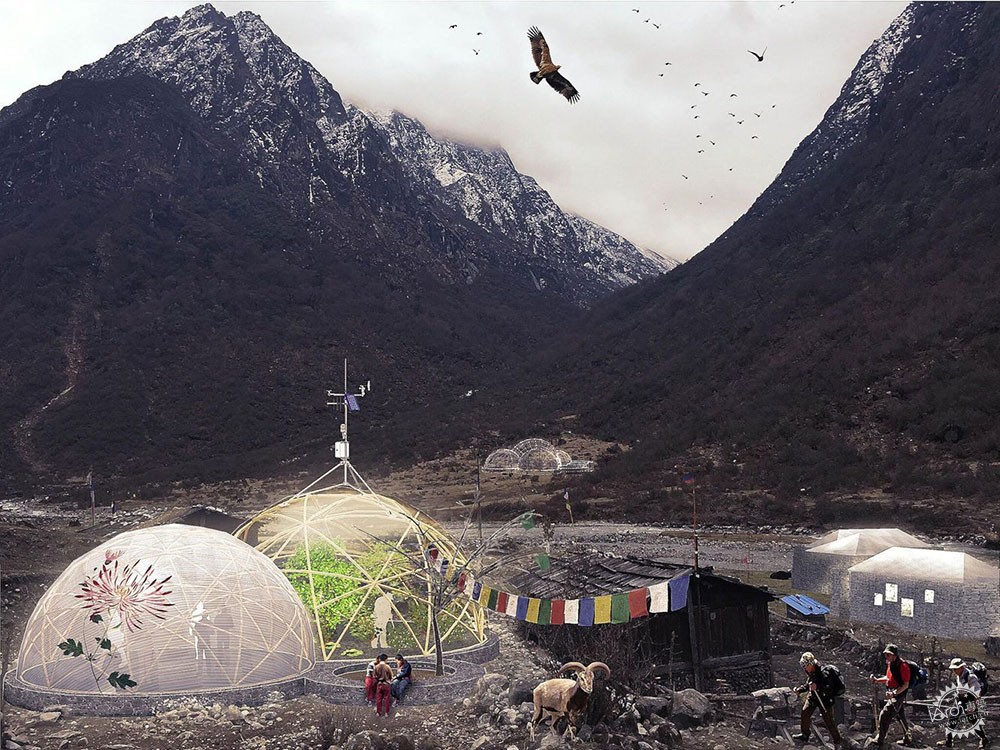
Vertical University. Courtesy of KTK-BELT Studio
垂直大学/ KTK-BELT Studio
KTK-BELT Studio是位于尼泊尔乡村地区的非盈利组织,当前正在与当地的社区共同合作,设计了一座迷人的“垂直大学”,主要是教授学生们关于生物多样性与环境保护等问题,该项目有着6个“生活教室”,这些教室位于海拔67米至8856米的垂直森林廊道之中。
这6个“生活教室”包括有尼泊尔东部的5个气候区,即热带、亚热带、温带、亚北极区,以及北极地带。
Vertical University / KTK-BELT Studio
KTK-BELT Studio, a not-for-profit organization based in rural Nepal, is currently working with local communities to create a fascinating "Vertical University," which will teach students about biodiversity and environmental conservation in 6 "living classrooms" positioned along a vertical forest corridor that stretches from 67 meters above sea level to the top of an 8,856-meter peak.
These 6 stops encapsulate the 5 climatic zones of Eastern Nepal: tropical, subtropical, temperate, subarctic and arctic.
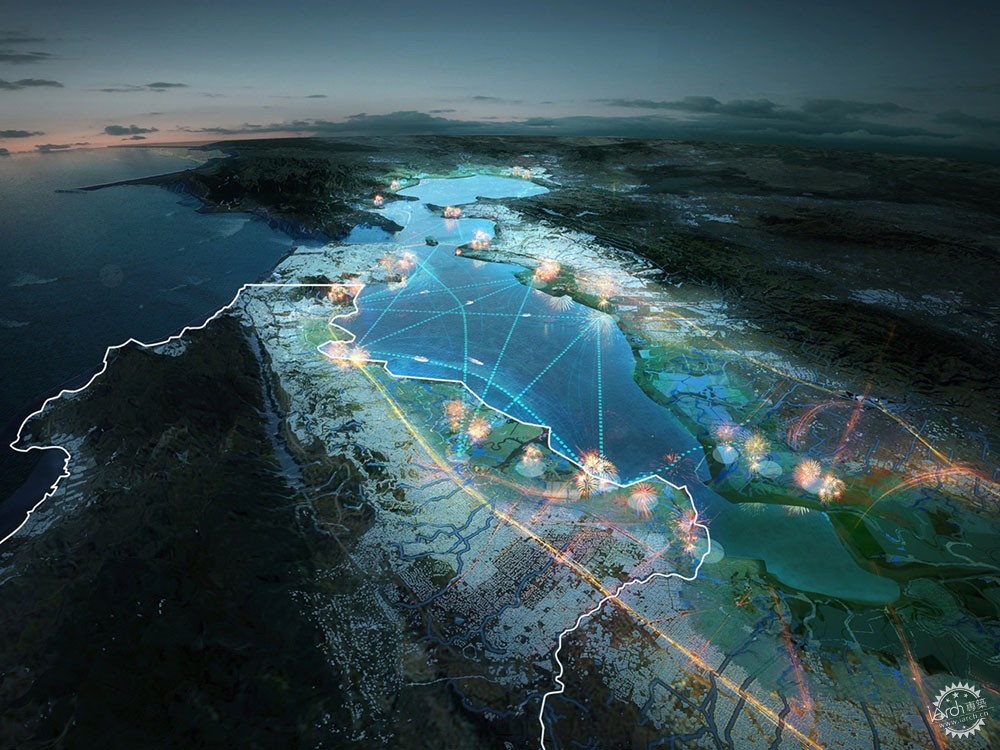
Bay Area Masterplan. Courtesy of MVRDV and HASSELL
海湾地区总体规划/ HASSELL + MVRDV
在最近发生的自然灾害(包括加州北部的野火)之后,HASSELL+团队深受启发,将旧金山海湾地区重新构思为充满活力的社区中心,并且装备有临时应急设施。作为Resilient by Design竞赛的一部分,10个团队被要求通过特定场地的概念设计和协作研究项目为滨水地区提供解决方案。
HASSELL +团队的设计方案将“连接体系”和“收集体系”结合在一起,提升滨水地区的物理与社会弹性。可充电式街道、河流、轮渡网络便是“连接体系”,它们将会成为全新的移动廊道,其中也包括适应性开放空间,这些空间会成为人们日常聚集场所,并且成为灾难来临时的重要生存空间。
Bay Area Masterplan / HASSELL + MVRDV
Following recent natural disasters including the Northern California wildfires, the HASSELL+ team have been inspired to reimagine the San Francisco Bay Area as a vibrant community hub, equipped to provide temporary facilities in an emergency. As part of the competition Resilient by Design, the ten teams were asked to provide solutions for the waterfront through site-specific conceptual design and collaborative research projects.
The HASSELL + team’s proposal integrates a network structure of ‘connectors’ and ‘collectors’ to improve the waterfront’s physical and social resilience. The recharged streets, creeks and enhanced ferry network are the ‘connectors’ that will become new slow and safe movement corridors to the points of collection, including adaptive open spaces that will socially recharge the area as a place for everyday gathering and civic celebration that can also provide the vital space needed for disaster assembly.
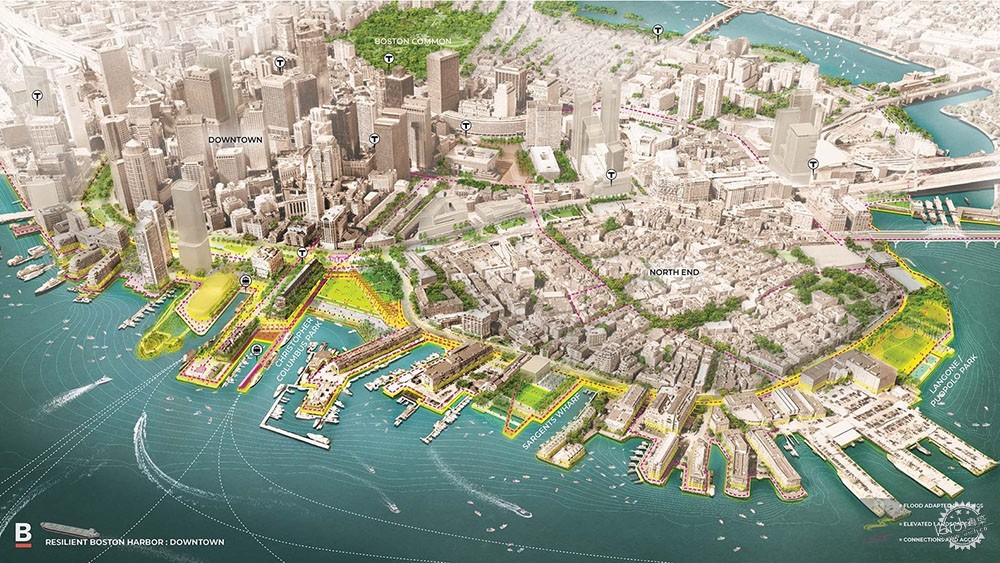
Downtown Boston Vision. Image © SCAPE / City of Boston
畅想波士顿2030 / SCAPE
波士顿市长和SCAPE景观设计事务所共同合作构思了该项目,让城市47英里长的海岸线远离气候变化的影响。该项目策略将“提升滨水地区沿岸的可达性与开放空间,这能够更高效地为城市抵御洪水灾害”。
设计方案便是“畅想波士顿2030”项目的一部分,同时还应用了城市“气候准备波士顿2070(Climate Ready Boston 2070)”项目的洪水地图,以波士顿最为脆弱的洪水沿线为基础而进行设计构思。
Imagine Boston 2030 / SCAPE
The Mayor of Boston and SCAPE Landscape Architecture have collaborated on a vision to protect the city’s 47 miles of shoreline against climate change. The scheme lays out strategies which will “increase access and open space along the waterfront while better protecting the city during a major flooding event.”
The vision forms part of the Imagine Boston 2030 initiative while using the city’s Climate Ready Boston 2070 flood maps, targeting infrastructure along Boston’s most vulnerable flood pathways.
|
|
