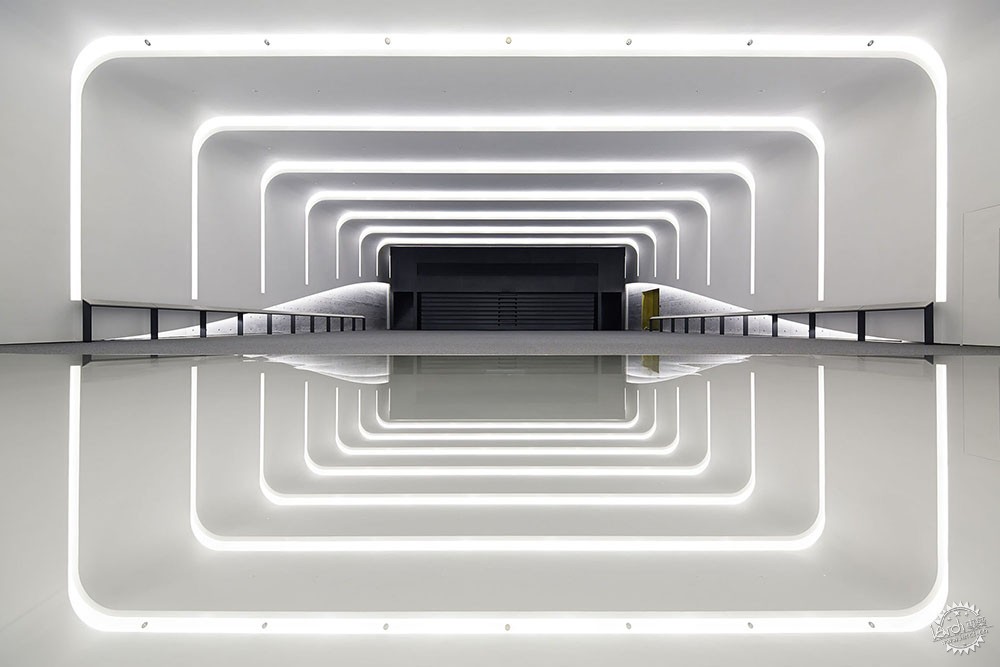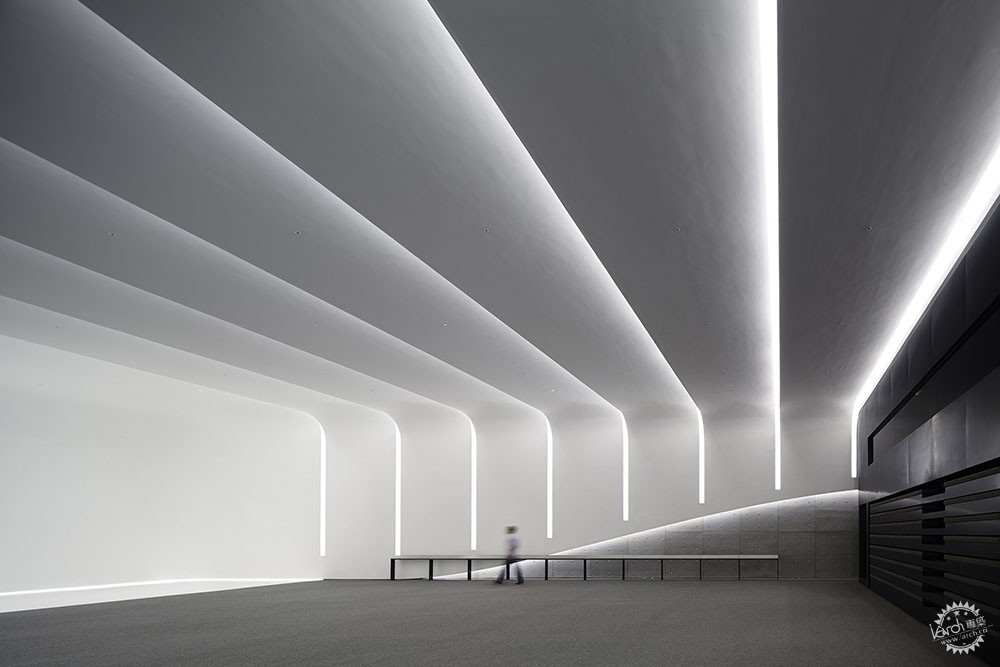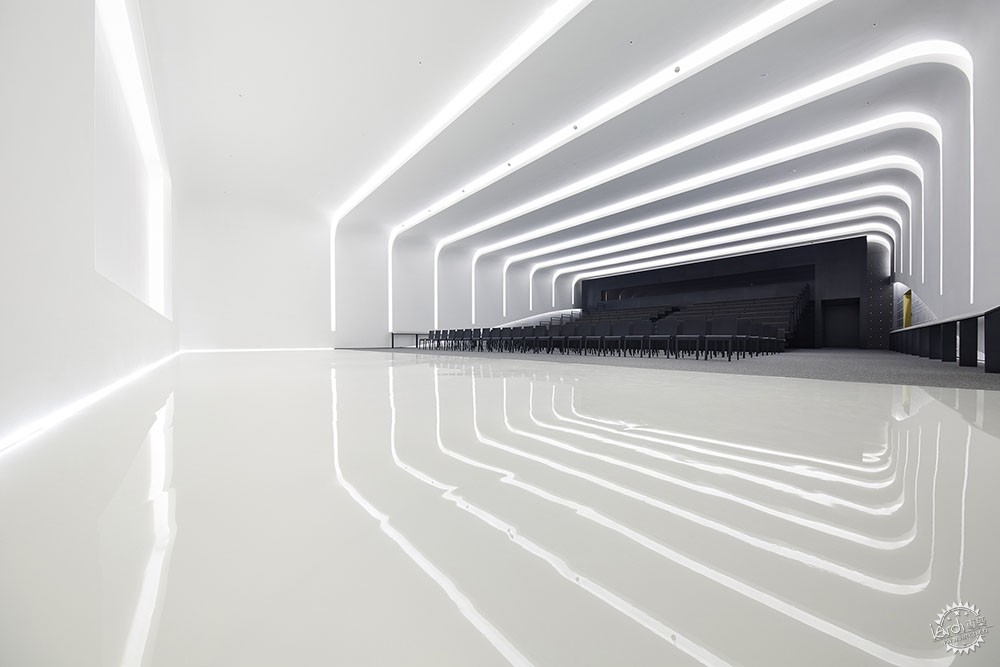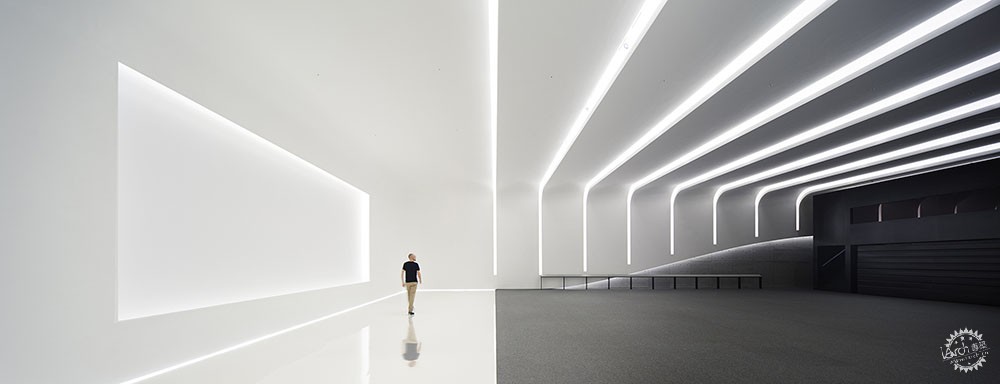
Hyundai Capital会议空间
Hyundai Capital Convention Hall
由专筑网邵红佳,李韧编译
该项目荣获2019年AIA室内设计荣誉奖。
项目空间共有6250平方英尺(约580平方米),位于首尔Hyundai Capital全球总部公司的南侧塔楼顶部,它成为了可以为韩国金融巨头举办大型培训活动、员工工作和开公司会议的空间。这个新会议室既是艺术又是建筑。建筑材料、灯光和空间感受无一不在触动着每位使用者的美学神经。
尽管客户的需求有些苛刻,要求设计师设计出集优雅、前沿、科技、极致声学的体验空间,以及创新照明于一体的设计方案。设计团队的处理可以说是游刃有余,构思了无干扰空间,有着绝佳的视觉体验,使得它成为该公司极具进步的品牌象征。
This project won a 2019 AIA Institute Honor Award for Interior Architecture
From the AIA:
Atop the south tower of Hyundai Capital’s global headquarters in Seoul, this 6,250-square-foot assembly space hosts large training sessions, employee functions, and company-wide meetings for the South Korean financial powerhouse. The new venue straddles art and architecture, manipulating each user’s perception of materials, light, and space.
Though the client asked for a refined design integrated with cutting-edge technology, supreme acoustics, and innovative lighting, the team was given near free rein for the project. By creating a timeless and distraction-free space, the team was able to craft a visual experience that echoes Hyundai Capital’s minimal and progressive brand.

项目的设计灵感来自于60年代到70年代美国西海岸极简空间光照运动,亮白色大型经典摄影工作室的幕墙和符合声学模型的石膏壳体是内部空间的主要材料。将公司标志“H”风格化复制在壳体里,给了这个空间韵律的同时,还起到了隐藏技术设备的作用。室内有着白色圆角墙体,与反光地板和拱形照明系统形成统一,创造出无边界的视觉感受。
Finding inspiration in the West Coast minimalist Light and Space Movement of the 1960s and ’70s, and the bright white cyclorama walls of classic photography studios, a molded acoustical plaster shell is the basis for the project’s interior. A sly nod to the company’s stylized “H” logo is replicated in the shell, giving a rhythm to the space while hiding its technical equipment. The space is bracketed by white walls with rounded corners that, in concert with a reflective floor finish and cove lighting, create the impression of a space without boundaries.

毛毡板制成的外容器将空间包裹了起来,既增加了声音的吸收,在视觉效果上也与白色外壳相对应。黄铜加固件专门定制,精湛的手工艺把工业材料的格调提高了许多。建筑是双层高钢包装的方形盒子,装有可伸缩的看台,使得座椅的灵活性达到最大。在看台后面,有一个技术先进的控制室和一个辅助展示室,黑色的水洗墙壁和LED照明,与主要空间形成了强烈的对比。
团队采用了一种节约有效的方法,对于塔顶的双层通高空间进行了改造,创造了一个可以提升工作效率的新空间,且适应性很强,使空间的利用率大大增加。
An outer container of felt panels that increase acoustic absorption wraps the space and provides a visual counterpoint to the white shell. The industrial material is heightened by careful craftsmanship and bespoke details such as brass fasteners. Ultimate flexibility for seating can be found in a double-height steel-clad box that houses retractable bleachers. Behind the bleachers, the box contains a technologically advanced control room and a secondary presentation room that contrasts with the main space with its washed black walls and LED lighting.
By rehabilitating the tower’s existing double-height space, the team provided a cost-effective solution and created a new space that spurs productivity. Its adaptability allows the space to exist as an intimate town hall available year-round for events.

项目总结
Hyundai Capital全球总部公司委托Gensler事务所在首尔南塔上设计定制装配空间。客户要求这个金融中心有足够灵活的空间来举办大型培训课程、全公司会议、客座讲座和员工聚会。 设计团队的目标是创造永恒的无干扰场所,也是一个没有边界的空间。与视觉体验同样重要的是传达公司的极简主义特征,以及具有前瞻性思维的品牌精神。客户把完美的设计全权委托给了Gensler事务所,总体的目标是精致、引人注目的设计,再结合尖端技术、出色的音响效果和创新的照明,这座全新的会议空间改变了人们看待材料、光线和空间的角度,模糊了艺术与建筑之间的界限。
PROJECT DESCRIPTION
FROM THE ARCHITECTS:
Hyundai Capital's global headquarters commissioned Gensler to design a custom assembly space atop their south tower in Seoul. The financial powerhouse desired an environment flexible enough to host large training sessions, company-wide meetings, guest lectures, and employee parties. The design team aimed to create the most timeless, distraction-free venue it could imagine: a space without boundaries. Of equal importance was crafting a visual experience that communicates the essence of Hyundai Capital’s minimalist, yet forward-thinking brand. Though given near carte blanche to design the perfect space, characteristics on the client’s wish list included refined, compelling design; cutting-edge technology; great acoustics; and innovative lighting. The new Hyundai Capital Convention Hall blurs the line between art and architecture by changing one’s perception of materials, light, and space.

项目信息:
项目名称:Hyundai Capital Convention Hall
地点: 韩国,首尔
建筑设计:Gensler
项目类型:商业类
项目范围:翻新/改造,室内
奖项:2019年AIA室内设计荣誉奖
分享自:Katie Gerfen ,Hanley Wood
项目状态:建成
PROJECT DETAILS
PROJECT NAME: Hyundai Capital Convention Hall
LOCATION: Seoul, South Korea
ARCHITECT: Gensler
PROJECT TYPES: Commercial
PROJECT SCOPE: Renovation/Remodel, Interiors
AWARDS: 2019 Institute Honor Awards for Interior Architecture
SHARED BY Katie Gerfen, Hanley Wood
PROJECT STATUS: Built
|
|
