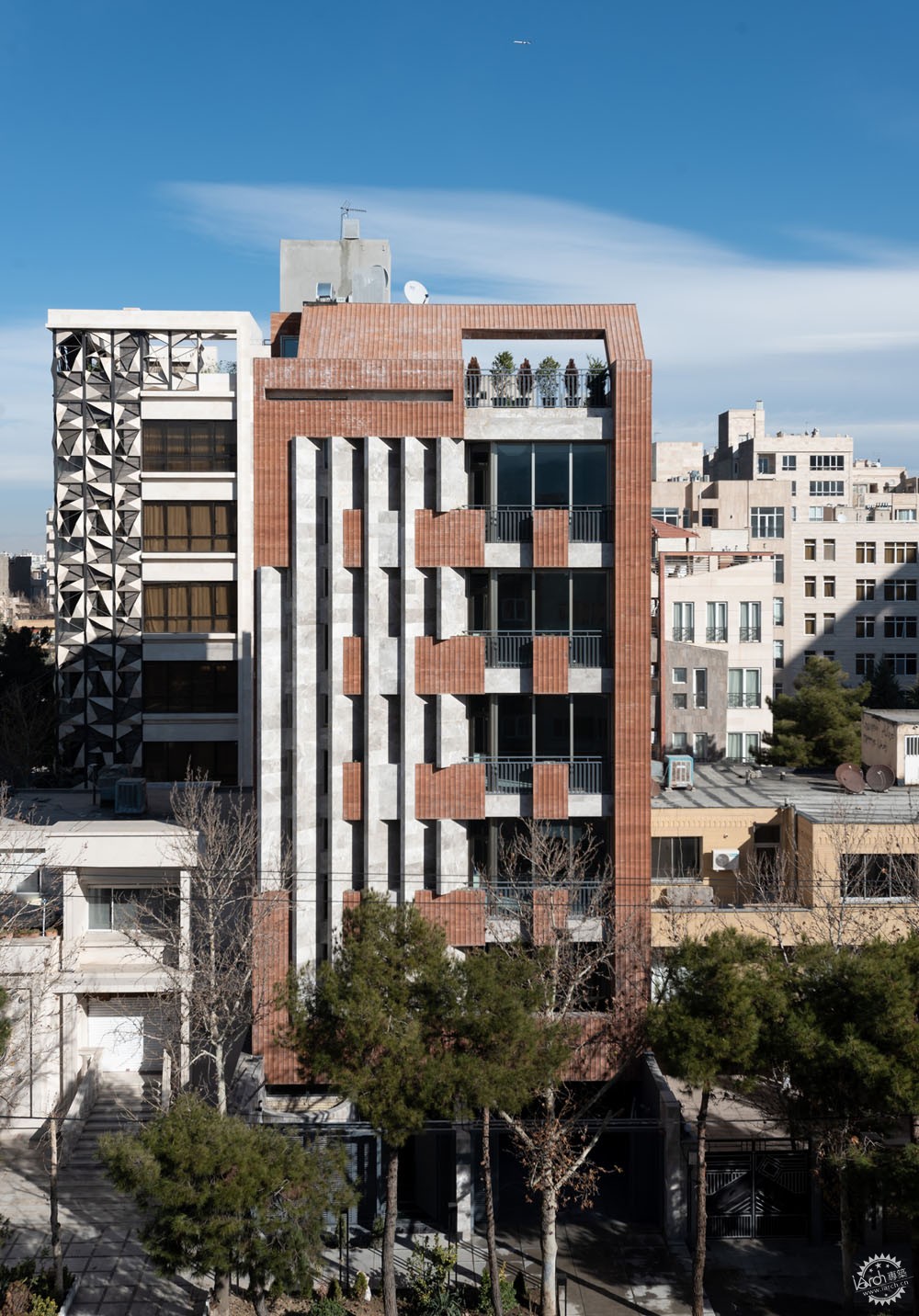
伊朗小空间公寓
213, An instant / Pi architects
由专筑网王沛儒,李韧编译
在该项目中,建筑师通过三个方面来表达公寓生活,即院子、入口、走廊和屋顶。建筑空间固然重要,但由于以下两个原因,空间却有些被忽视,首先是功能,相对于其他空间功能较少;其次,由于院子和屋顶的存在,它们无法用作商业用途,此外,如果要考虑到院落与屋顶,建筑师们认为,公共区域无法得到良好的维护,因为在小型公寓中,几乎不会专门设置门房的位置,因此这些空间的使用性能大大降低。
The groundwork of this project is based on an attempt to revive three areas in apartment life; the yard, entrance, corridor (within the unit) and the roof. Spaces which, in spite of their importance, are overlooked due to two reasons: firstly, because in terms of functionality, they have fewer functions compared to other spaces; secondly, because (regarding the yard and roof), they are not considered as salable living space. Furthermore, when it comes to the yard and the roof, we can claim that common areas are not usually well-kept, since in small apartments it is not possible to hire a janitor. Therefore, these spaces are often dead and unusable spaces.
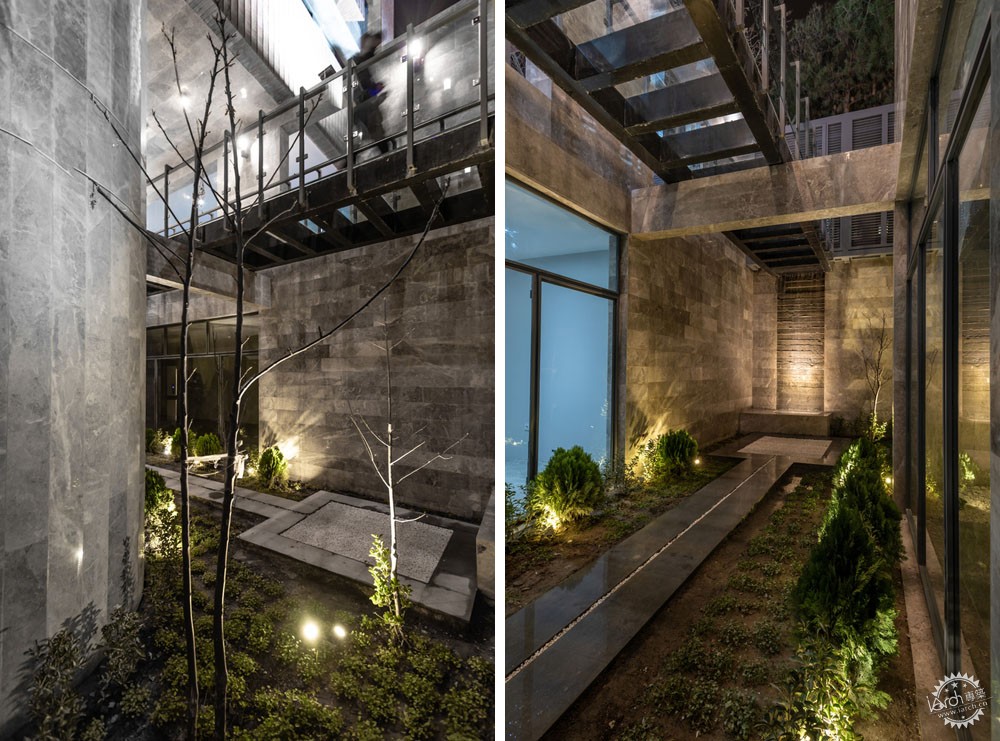
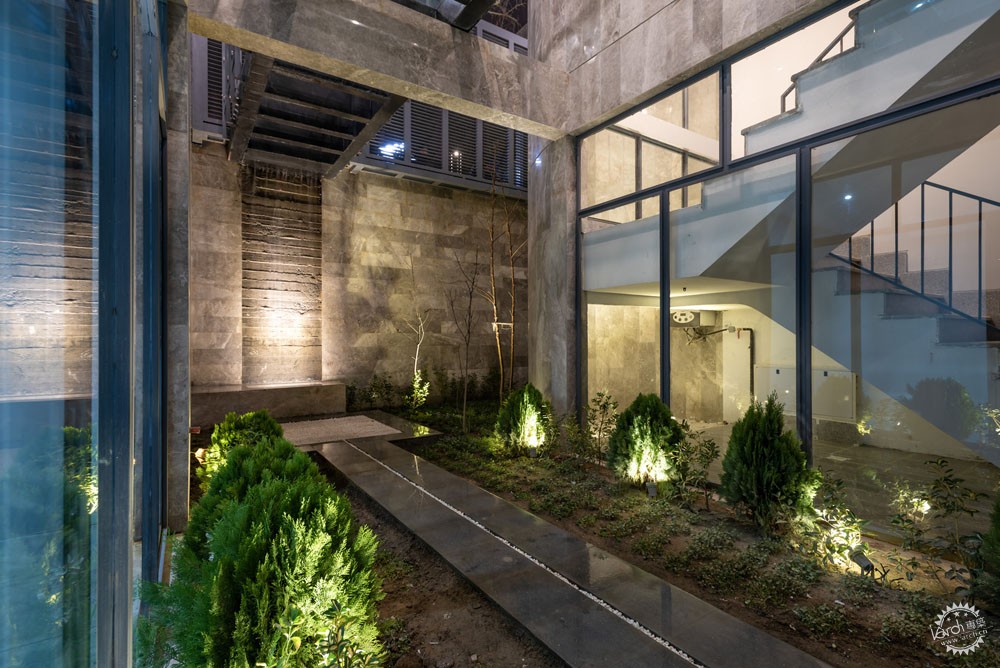
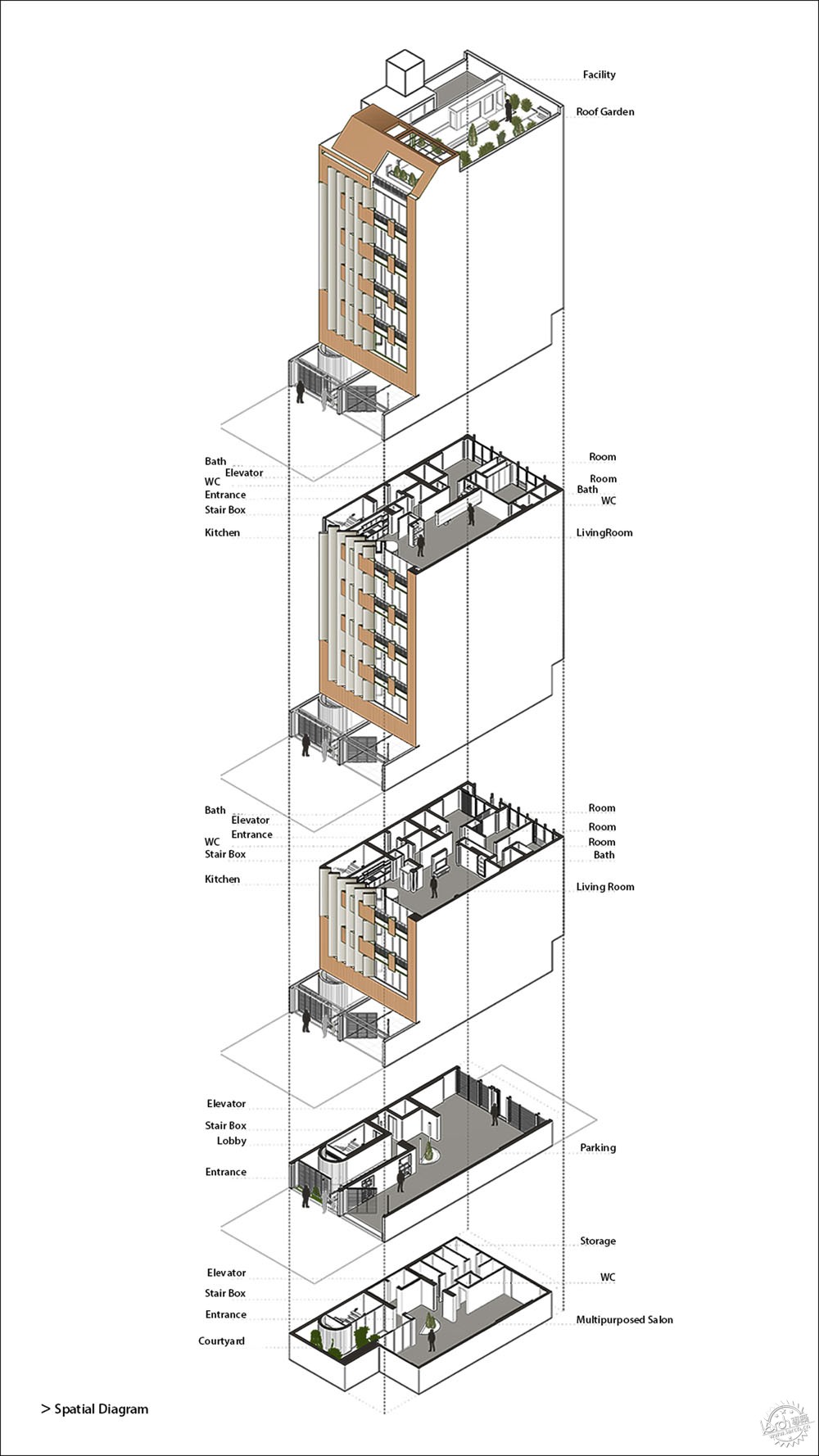
院子和入口:
建筑的入口对于传统伊朗建筑来说非常重要,但是,这座公寓的入口却缺乏细致的规划。为了解决这个问题,建筑师把汽车入口和行人入口分开,然后改变了庭院在地下的位置,形成人行入口空间,并将门槛分隔在两个区域,保持它们之间的互动。
The yard and entrance:
Despite the fact that the entrance has always been of great importance in traditional Iranian architecture, it lacks proper planning nowadays in apartment dwellings. To solve this problem, we segregated the entrance for automobiles and for the pedestrians. Then, we change the position of the yard in the underground and formed the pedestrian entrance space, segregating the threshold in two areas as well as keeping the interaction between them.
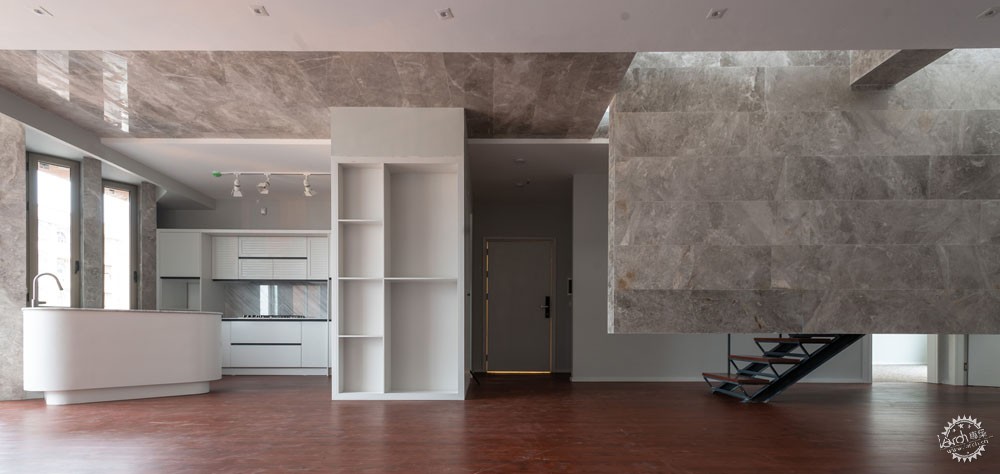
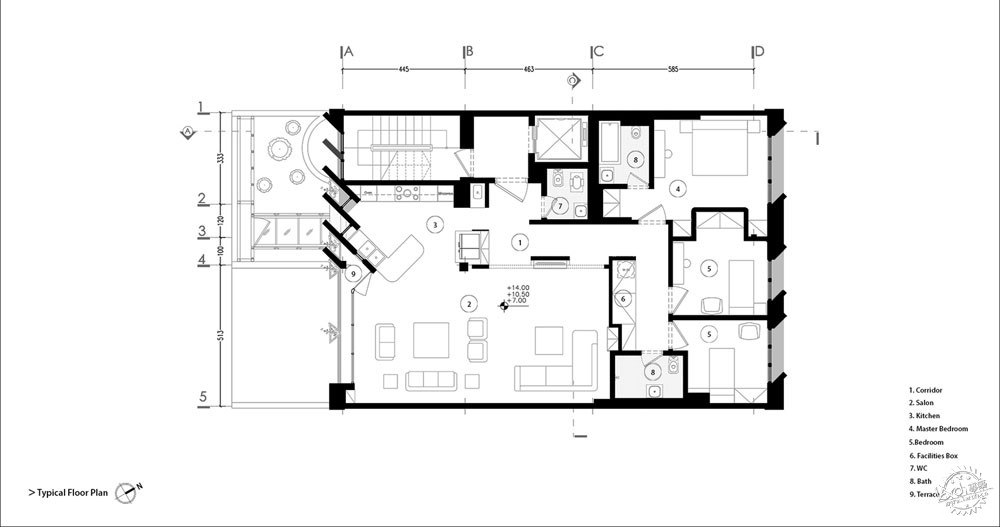
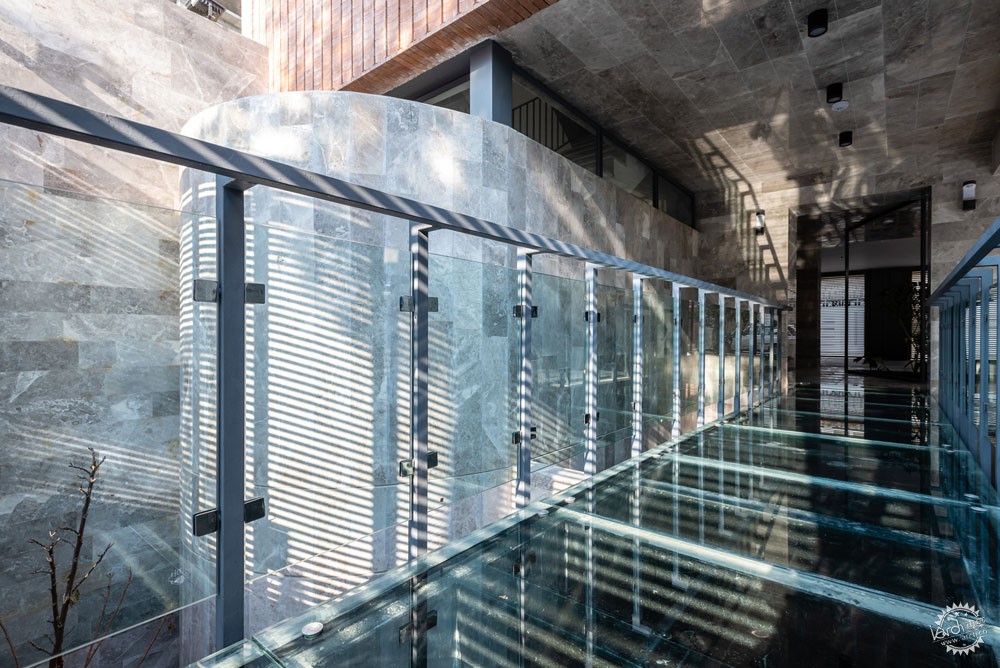
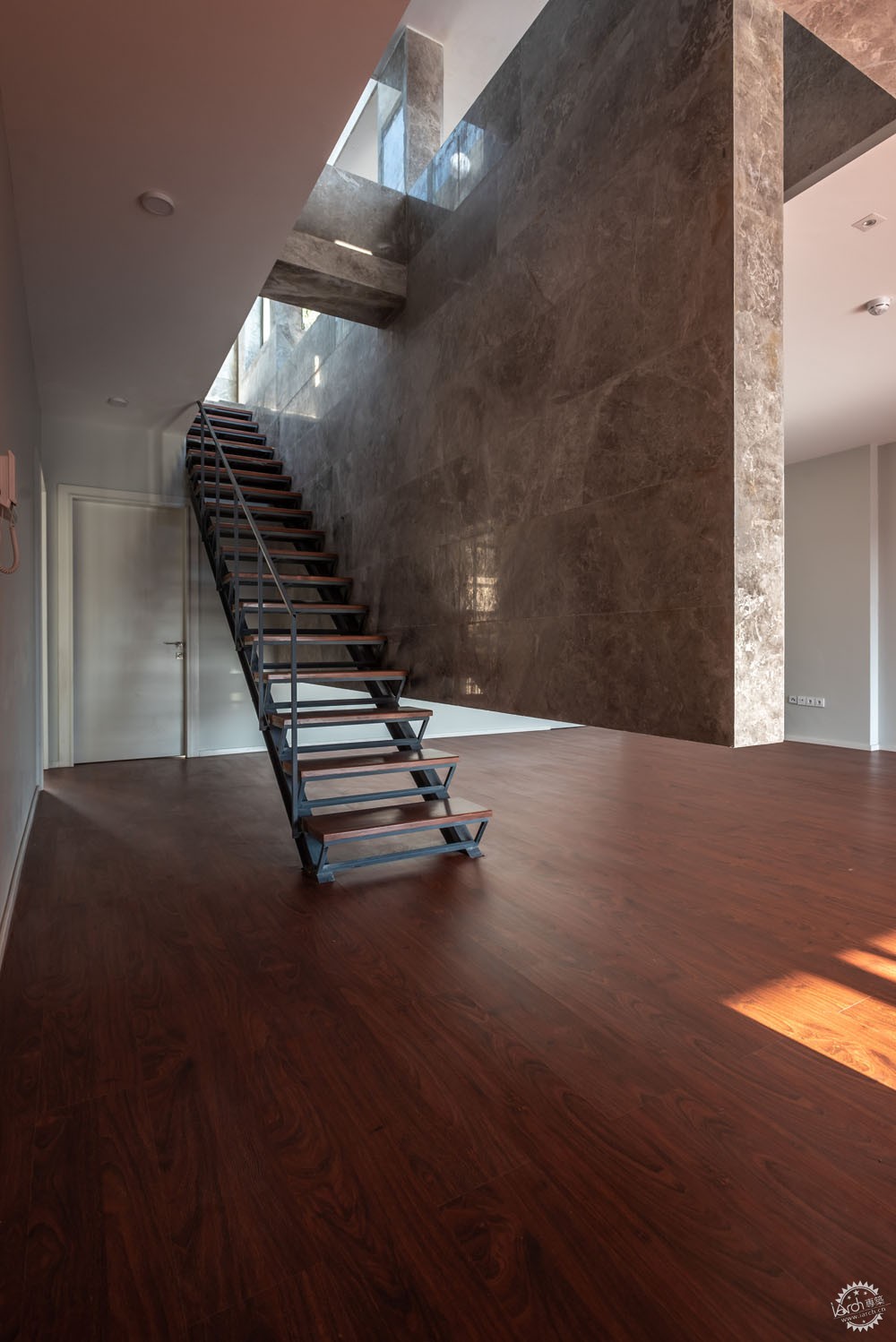
其中一个区域用作视觉路口,并且有着外部通道,使用者可以通过一座玻璃桥来到庭院和第二个空间。第二个空间是一个半封闭的空间,那么就更加着重垂直联系。有着潺潺水声的绿色空间和垂直轴线都因此成为了建筑的限定元素。另外,建筑师将庭院移至地下,为多功能沙龙提供了采光、景观和自然通风效果,这个沙龙区域可用作运动、接待等功能,同时这也是建筑的公共区域。
One area standing as the visual threshold with the space and the outdoor pavement, using a glass bridge passing over the yard, reaches the second space. The second space is a semi-closed space which makes accessing vertical accsess possible. Green space, the sound of the water whirling (flowing from under the entrance to the whirlpool in the yard) and being placed in a vertical axis are among the qualitative elements of the building. Furthermore, moving the yard to the underground has made supplying light, view and natural ventilation for a multipurpose salon possible; a salon for sports, reception and so on, which is considered a common area in the building.
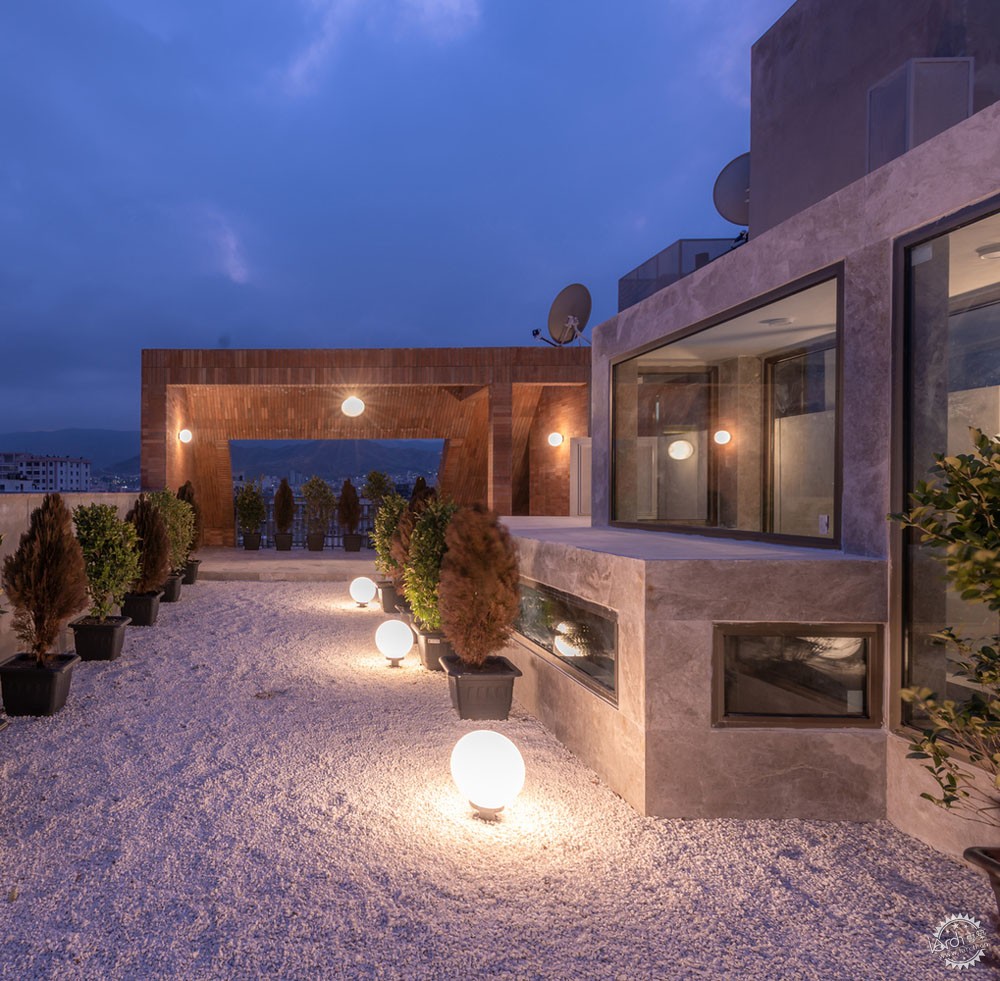
屋顶:
建筑的屋顶面积较小,因此也面临着绿色空间以及经济效益的挑战。由于管理的缺乏,因此有些构件受到了一些损坏。因此,建筑师决定将屋顶空间一分为二,其中一部分用作建筑装置与设备,使用者从公寓的其他部分可以来到于此,另一部分则用作休闲,公寓的第五单元设置有通往此处的单独入口,因此通过天窗和屋面措施,第五单元公寓的使用品质得到了保障。
Roof:
The roofs of Buildings with a small living area usually face this challenge that building green space and maintaining it is not economically justified. Furthermore, not having a single custodian leads to a gradual destruction of these places. Therefore, we decided to divide the roof space into two sections: one part for building installations accessible to all apartment units and the other, a yard adorned with vases and a place for sitting, which is accessible exclusively to the fifth unit, with an separate access from within the unit. This approach taken, the different quality of the fifth unit by using a skylight and taking proper care of the roof can be guaranteed.
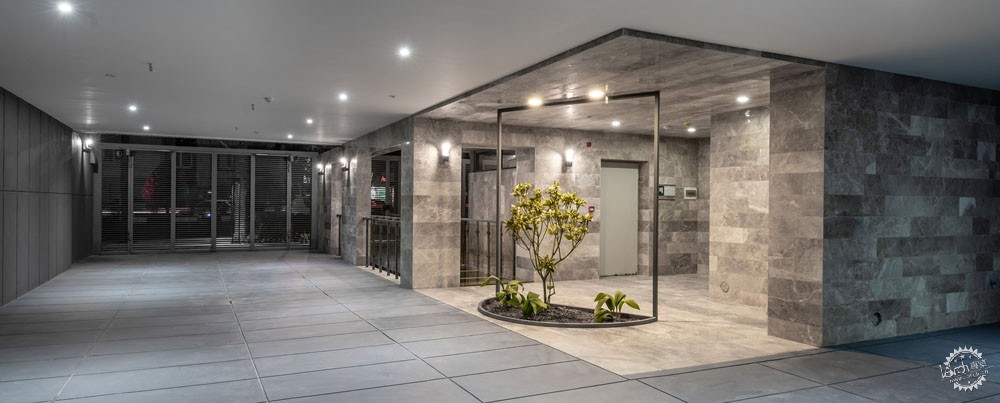
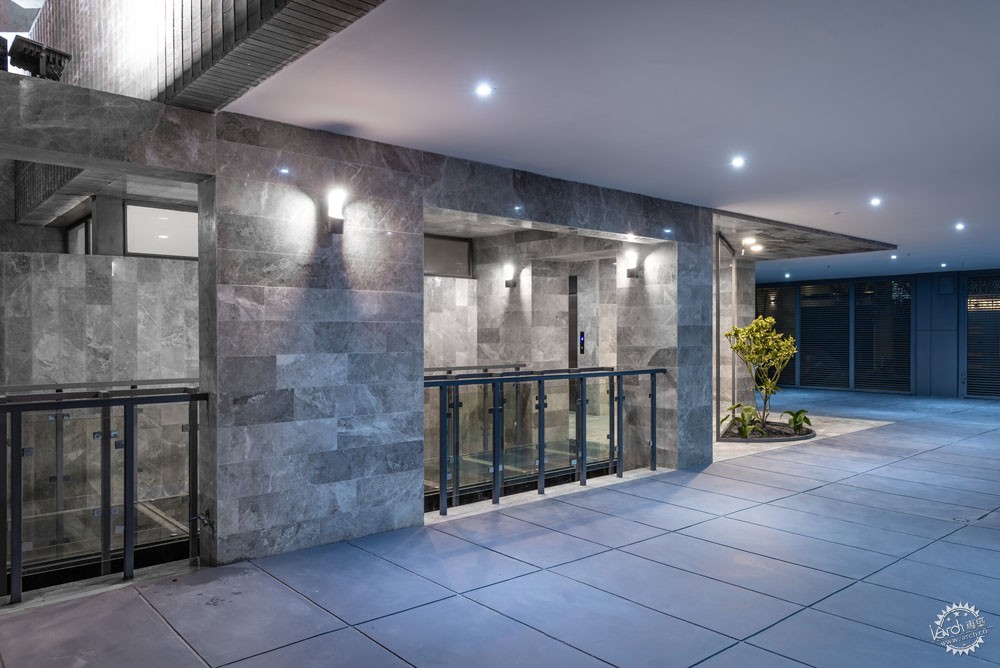
走廊:
建筑的走廊并不仅仅起到了通道的作用,同时也是具有功能性的线性场所,它位于起居室和卧室之间,因此能够保证卧室的隐私,并且用作诸如洗衣等辅助功能。另外,诸如烫衣板、储物柜等设施同样放置于此,让这个小空间具有多功能用途。
The corridor:
For the corridors within the units not to be only a passageway, a functional, linear space has been placed between the living room and the rooms so that it can guarantee the privacy of the rooms and make up for the lack of laundry rooms in small buildings. Placing washing machines and related appliances, the ironing board and closets for keeping necessary items for living in a one hundred and fifty meters apartment in this space, has turned the corridor into a multipurpose space.
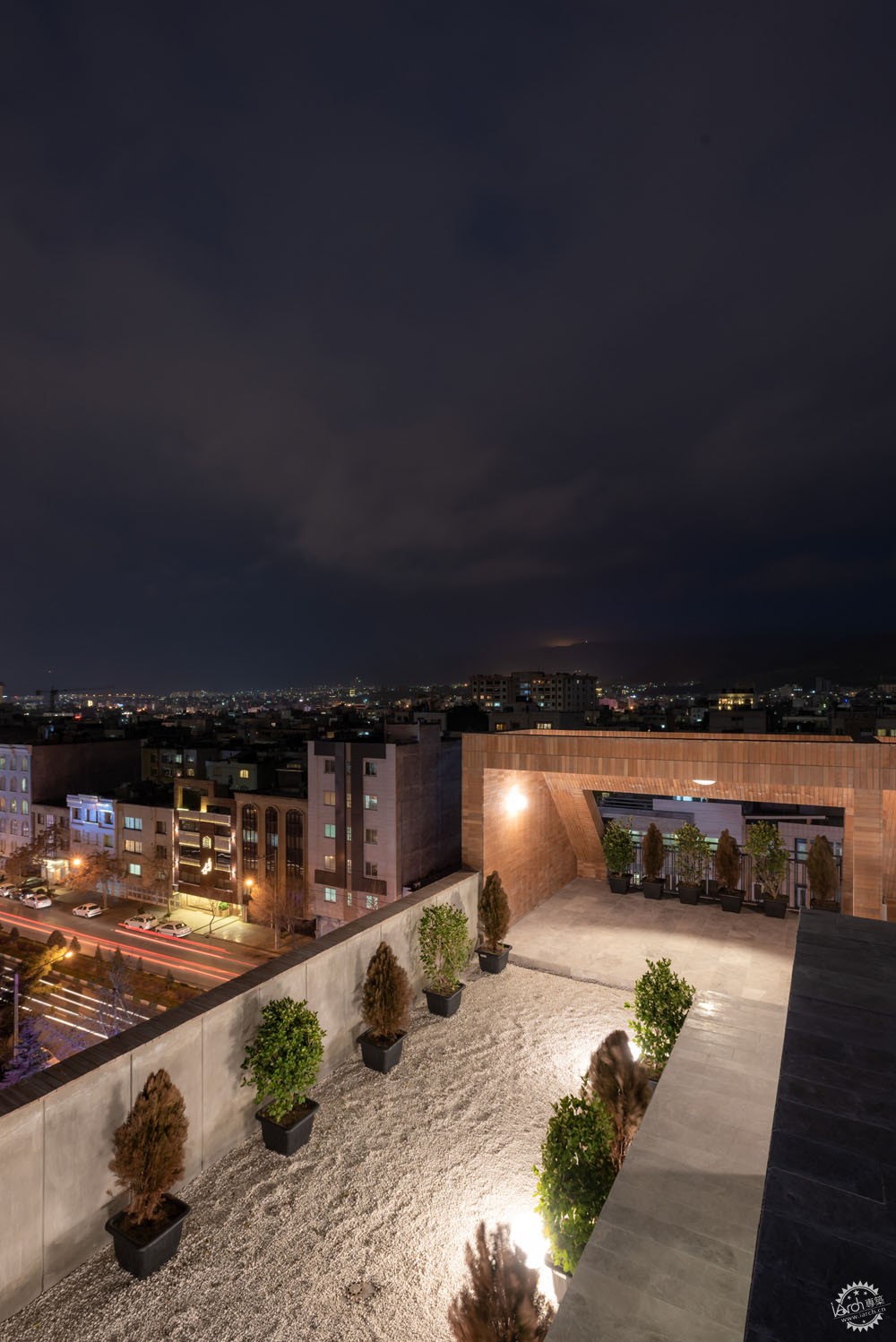
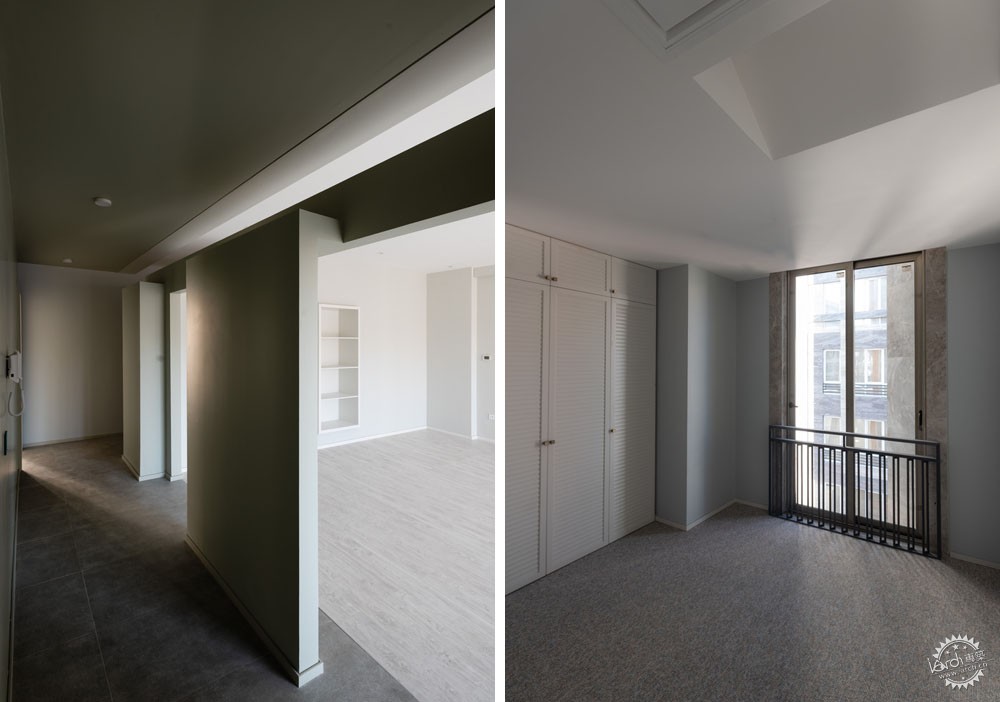
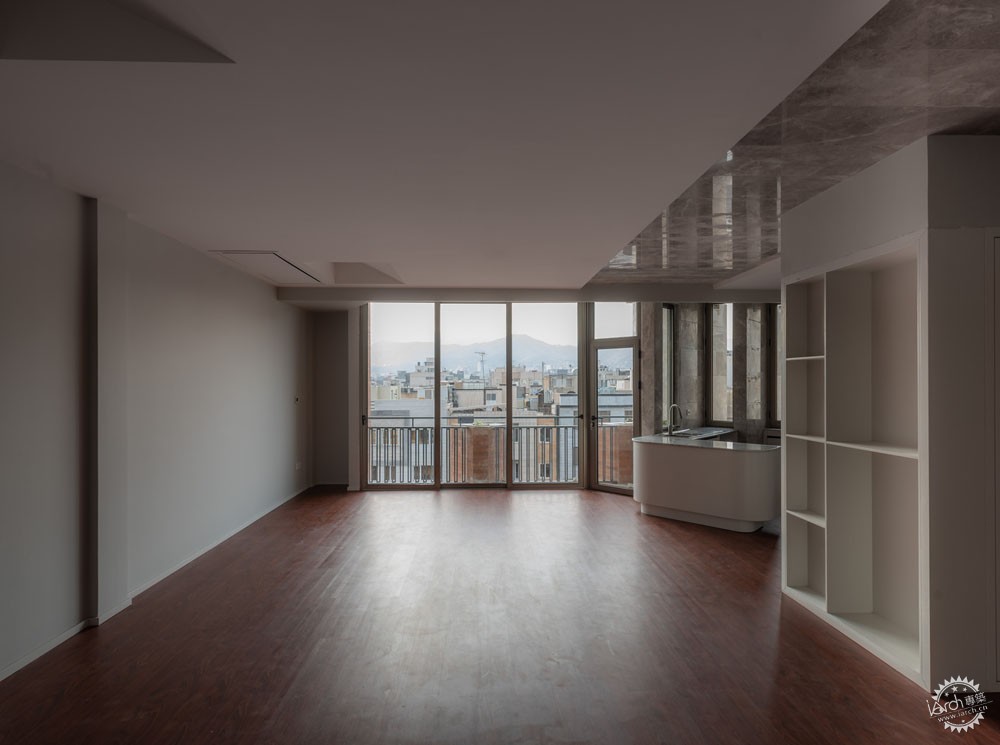
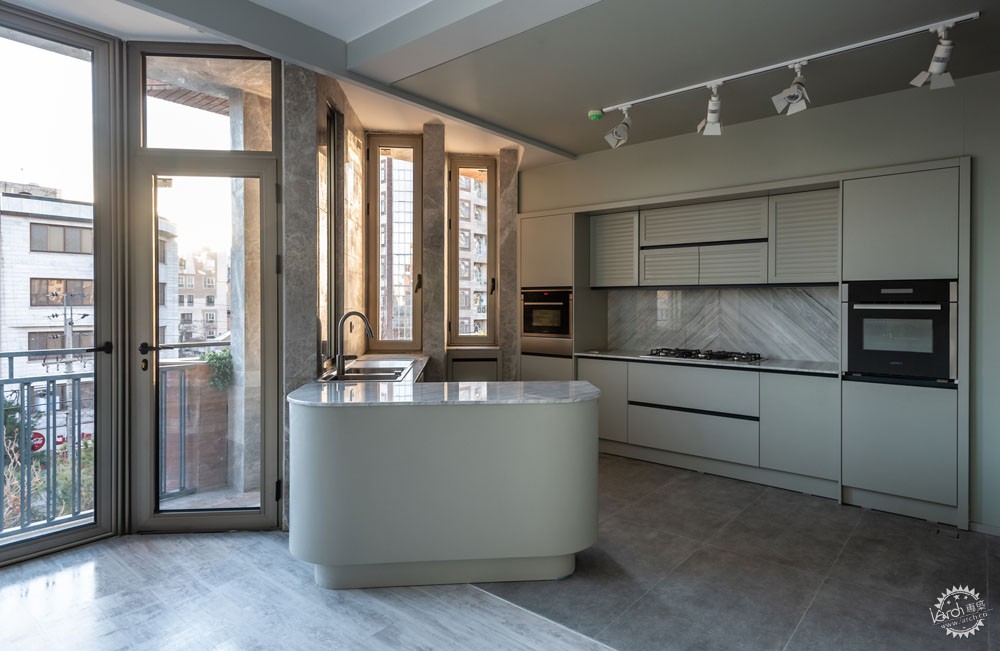
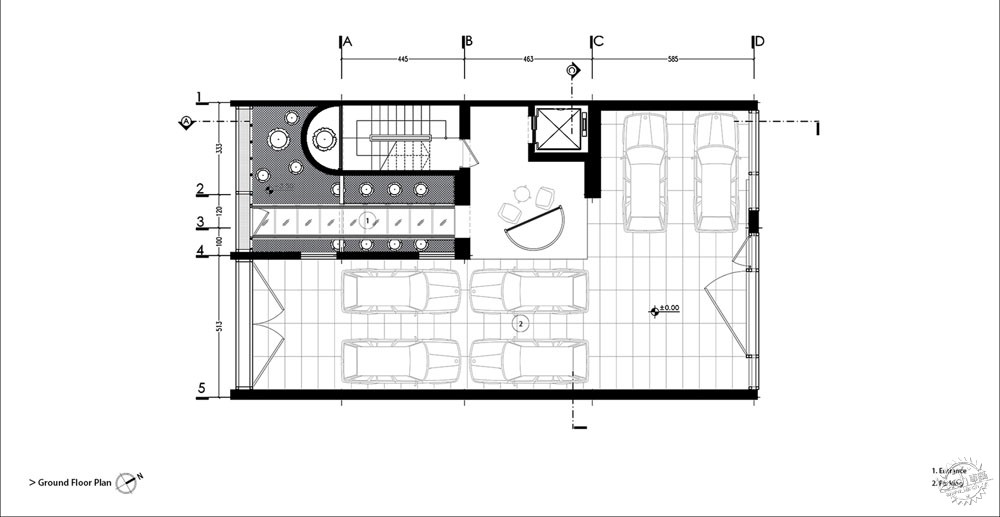
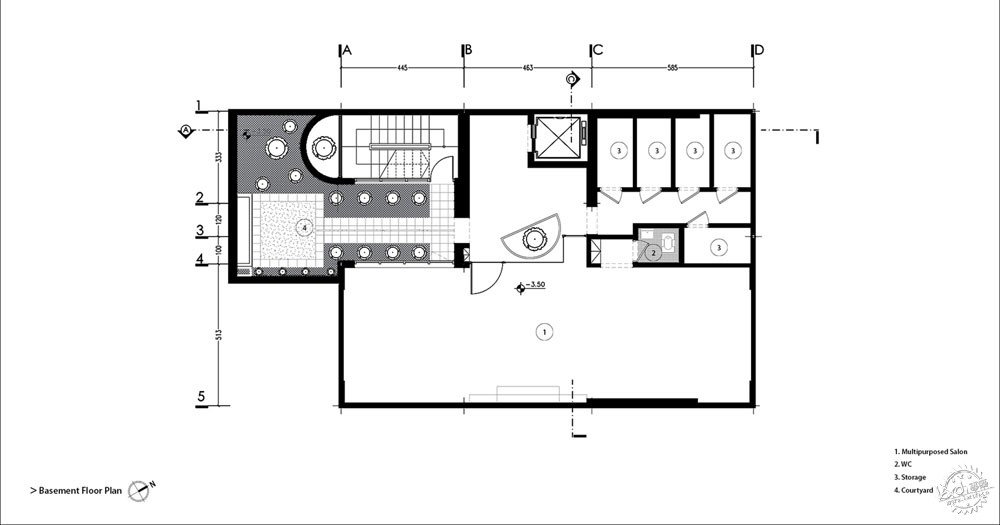
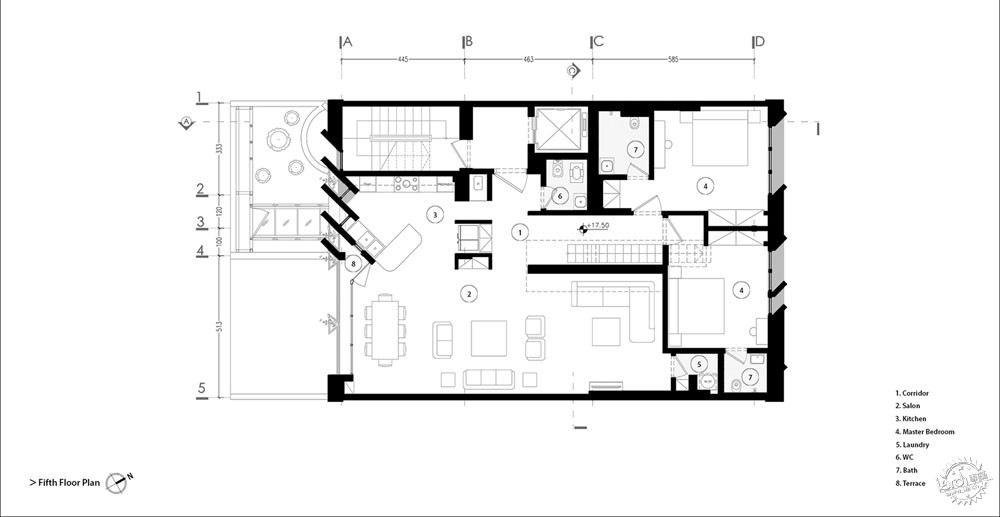
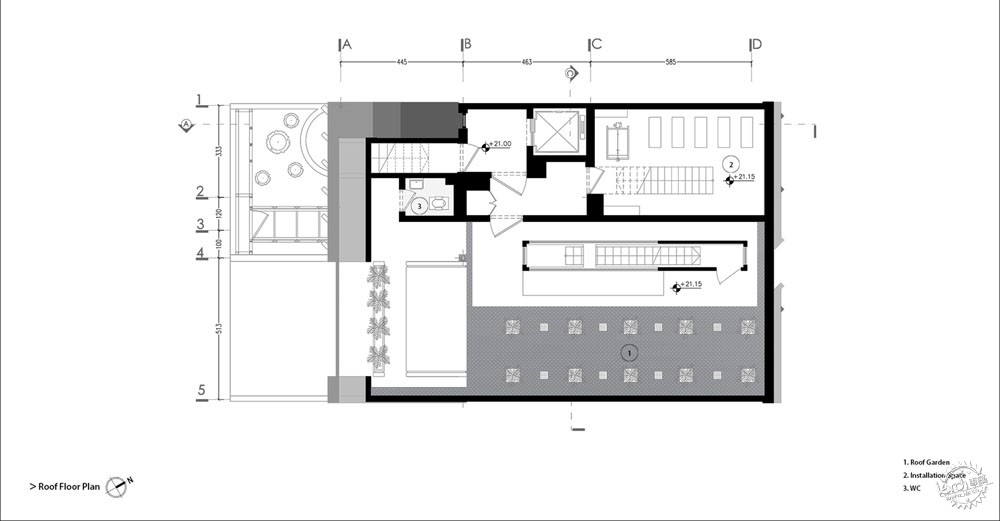
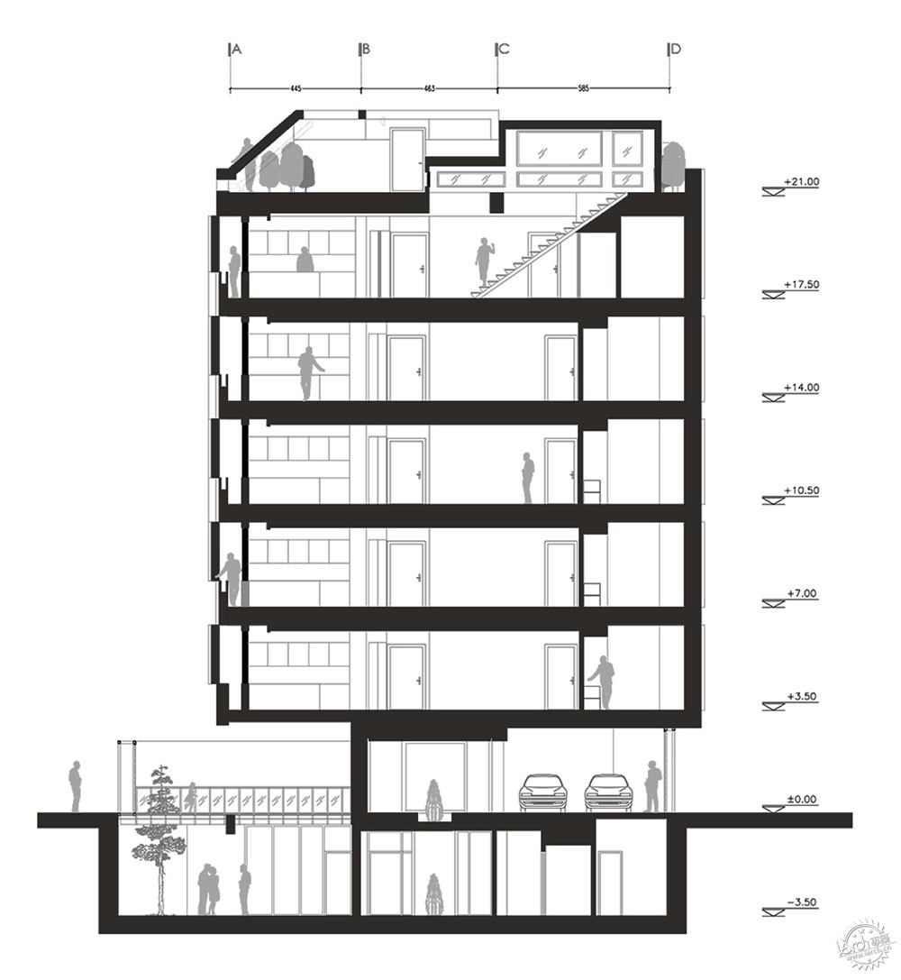
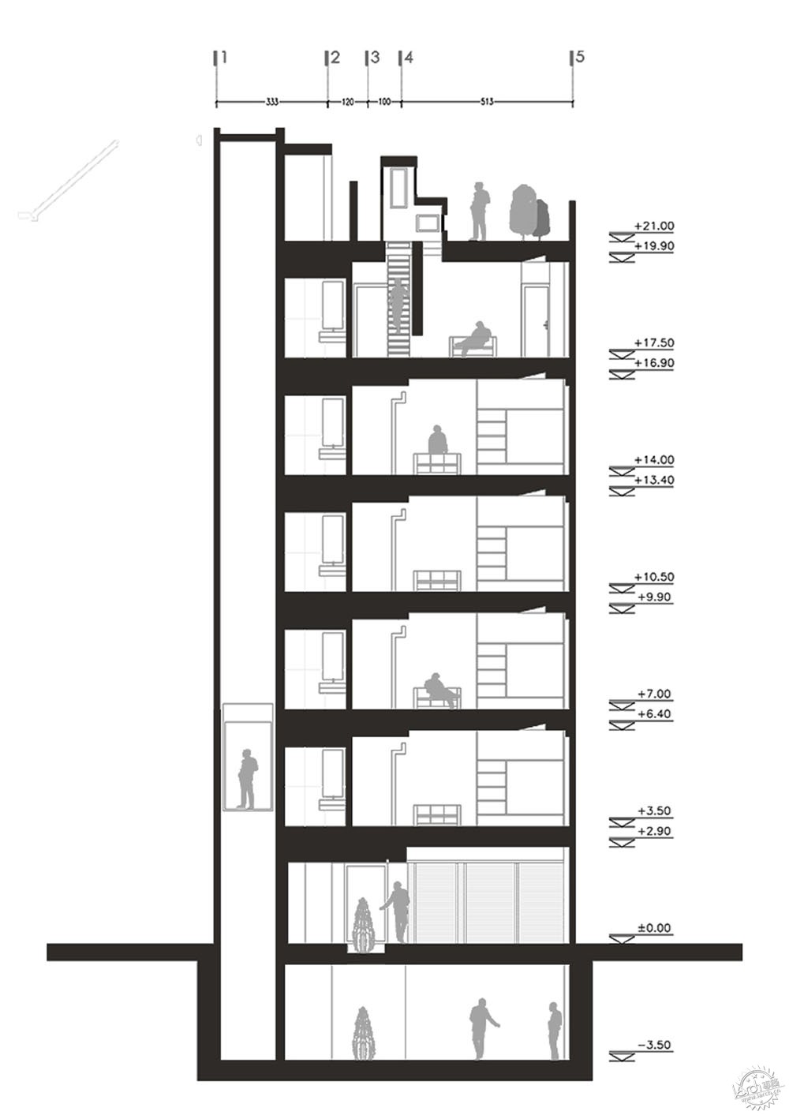
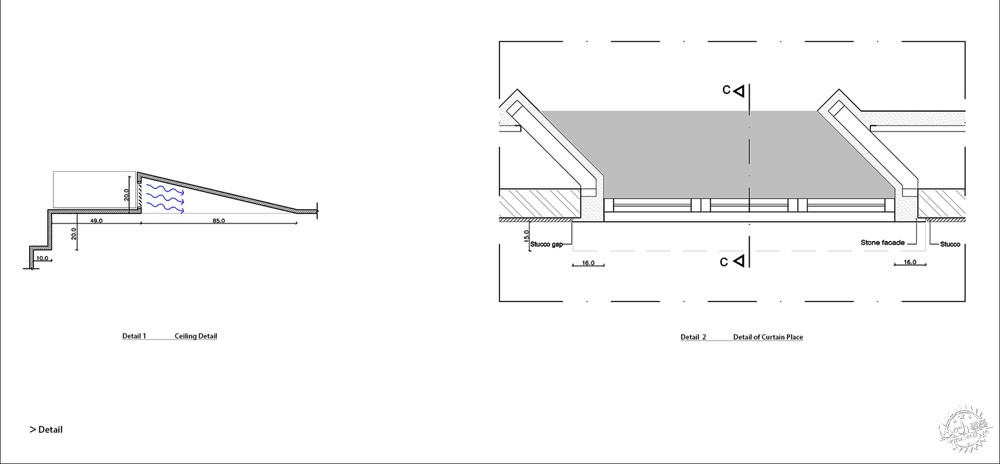
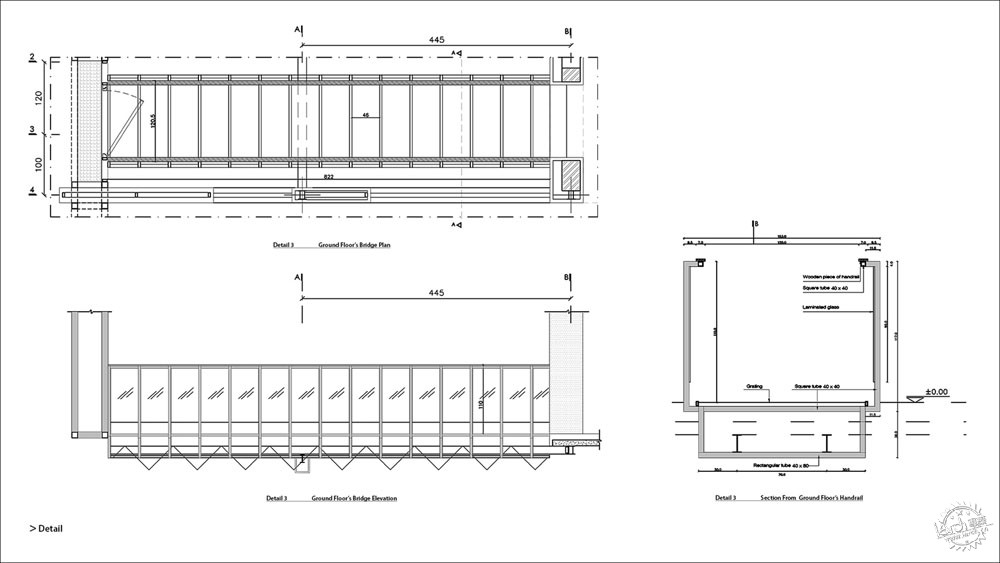
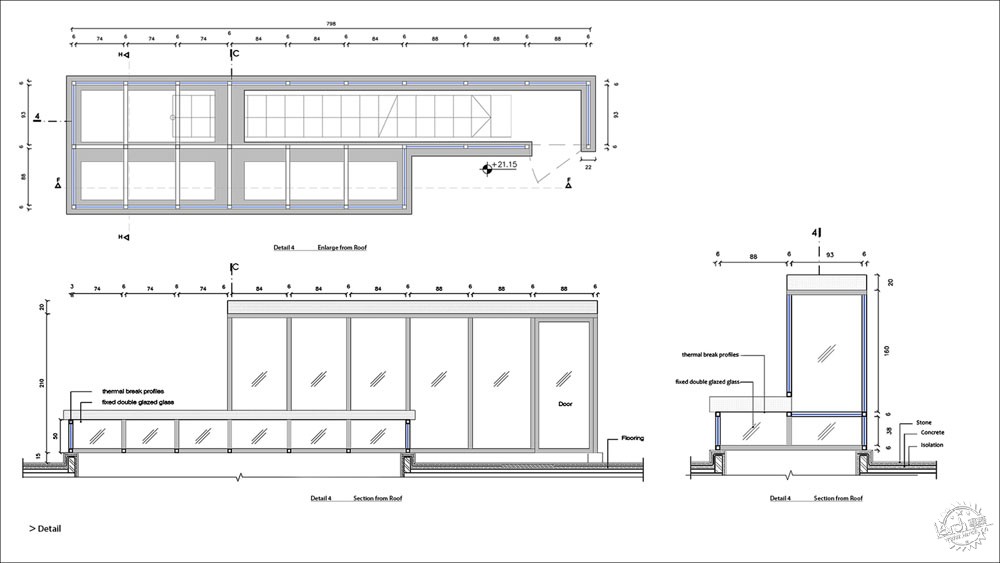
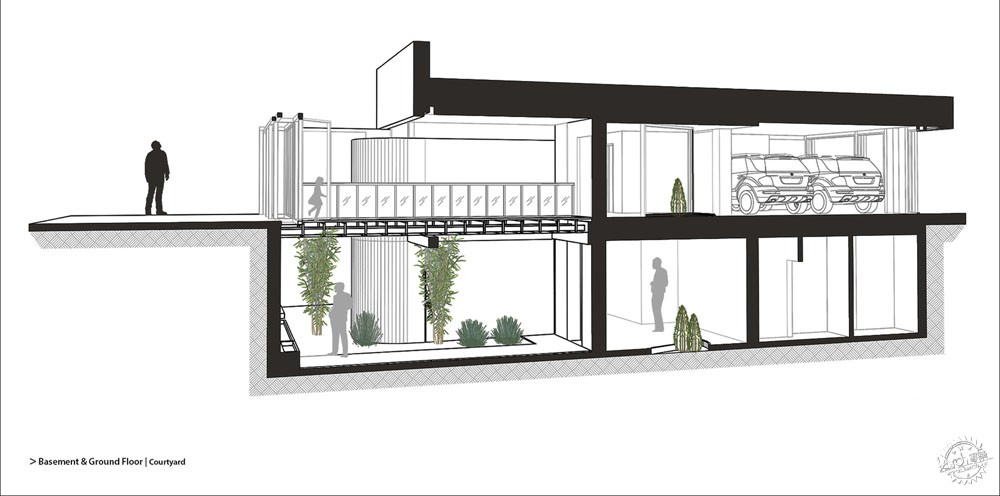
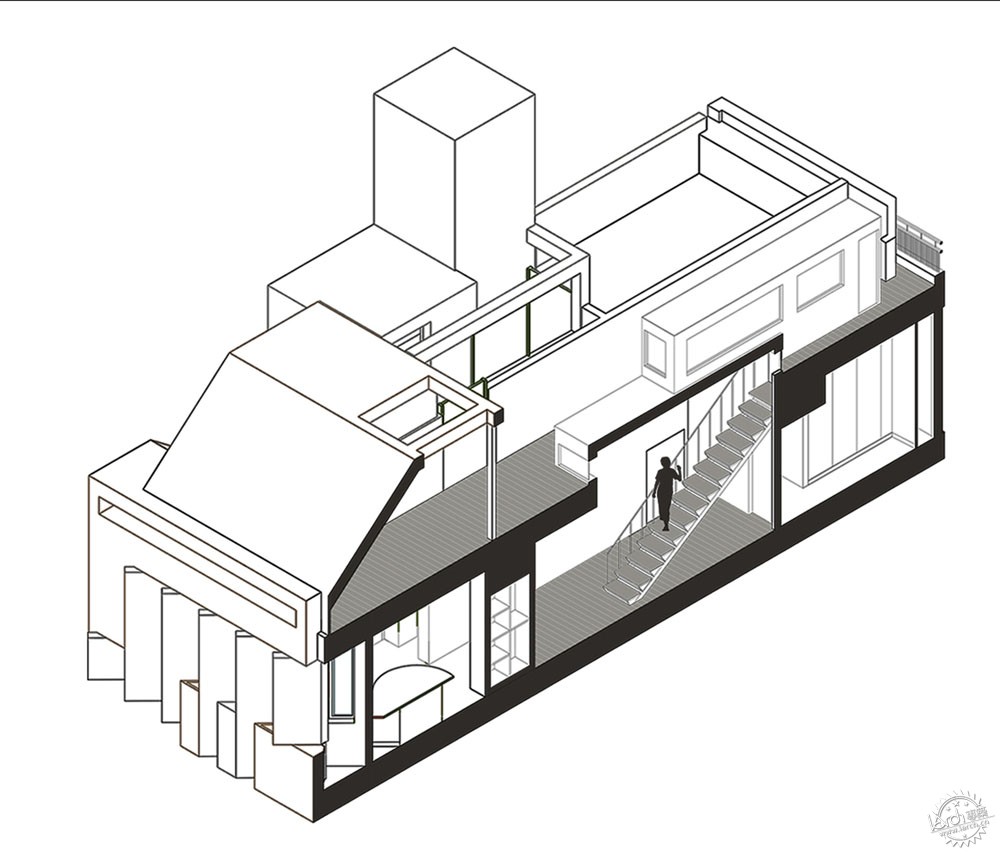
建筑设计:Pi architects
地点:伊朗
类别:公寓
首席建筑师:Hosein Ebrahimzade, Mohammad Ebrahimzade
设计团队:Ayoob Abootorabi, Mozhgan Aafshar, Amene Akbari, Elmira Khani, Hedie Tadayon
客户:Mr.Rajabzade
面积:1195.0 m2
项目年份:2019年
摄影:Sina Momtaheni
制造商:Ceramica Globo, Hansgrohe
Architects: Pi architects
Location: Mashhad, Jorasán Razaví, Iran
Category: Apartments
Lead Architects: Hosein Ebrahimzade, Mohammad Ebrahimzade
Design Team: Ayoob Abootorabi, Mozhgan Aafshar, Amene Akbari, Elmira Khani, Hedie Tadayon
Client: Mr.Rajabzade
Area: 1195.0 m2
Project Year: 2019
Photographs: Sina Momtaheni
Manufacturers: Ceramica Globo, Hansgrohe
|
|
