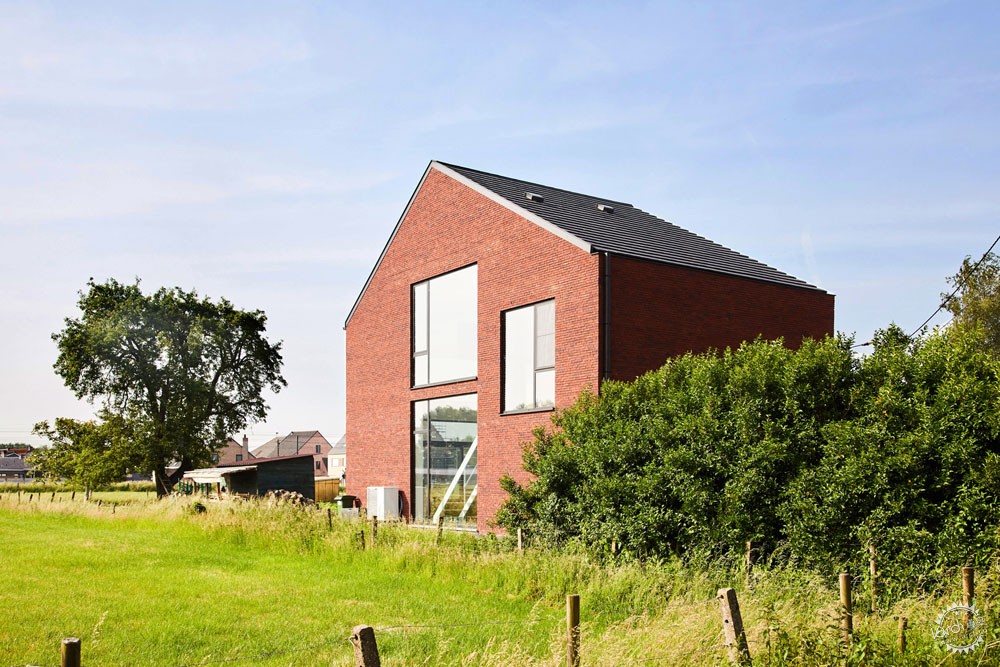
比利时SJ住宅
HOUSE SJ / STAARC ingenieurs en architecten
由专筑网王沛儒,李韧编译
经济、实惠、节能
Staarc建筑事务所所面临的挑战是,需要为一个年轻的家庭设计一座紧凑的经济实用型住宅,同时建筑尽可能节能。因此建筑师构思了一个充满活力的家,建筑十分开敞,并且周边有着乡村美景。
Affordable, yet energy-efficient at the same time
To provide a young family with a compact and affordable home, while in the process paying a great deal of attention to making it energy efficient … such was the task facing the Staarc architects. The solution: creating a dynamic home wherein the dominant note is sounded by unobstructed, wide-open space and with a clear view on the rural surroundings.
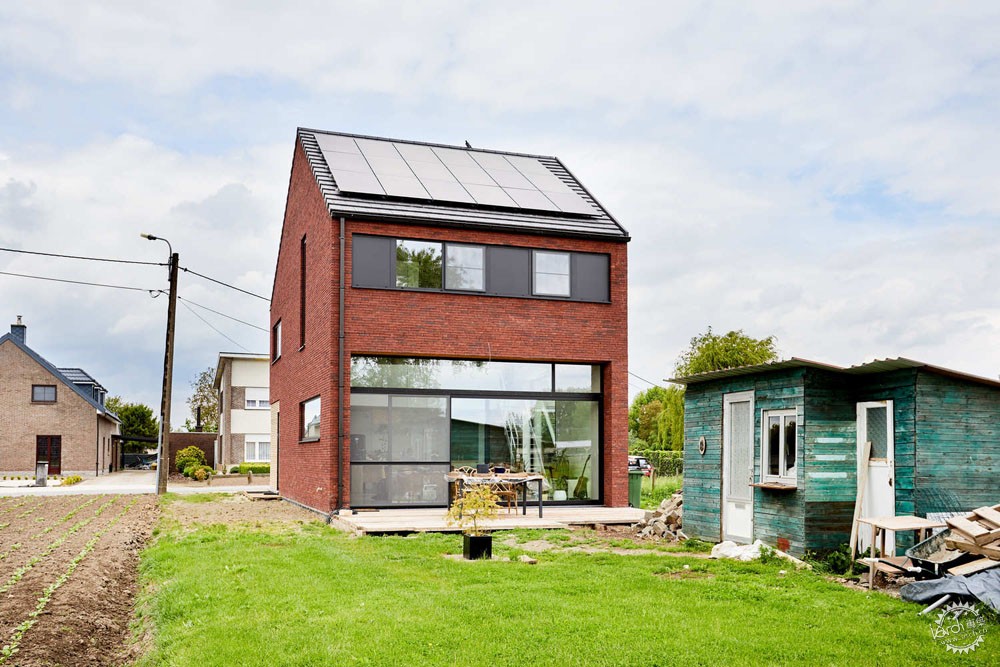
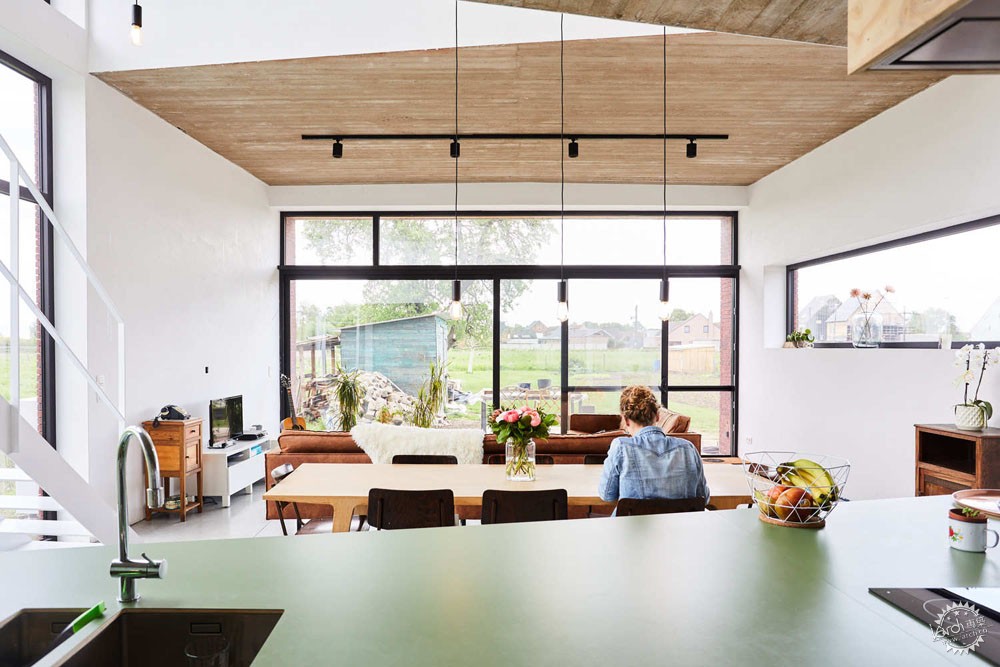
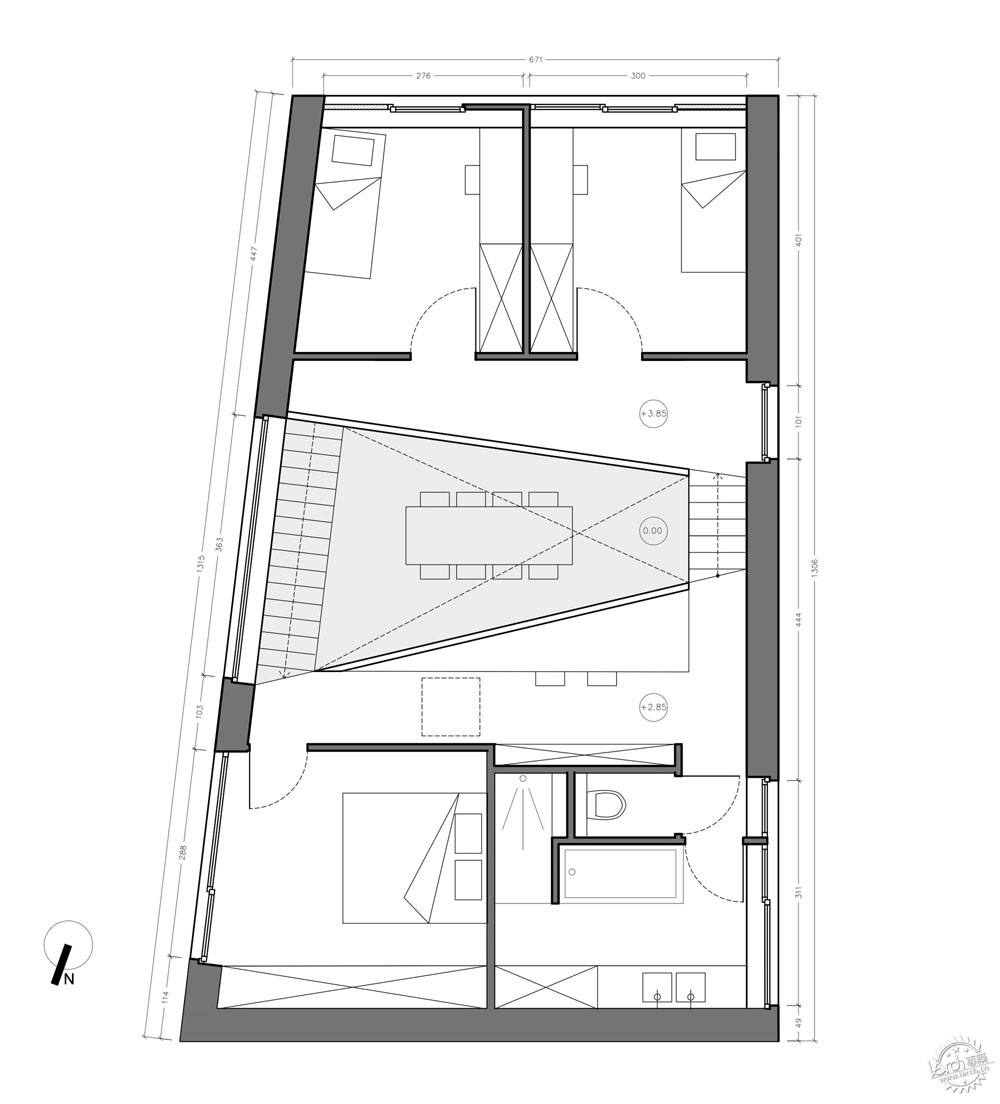
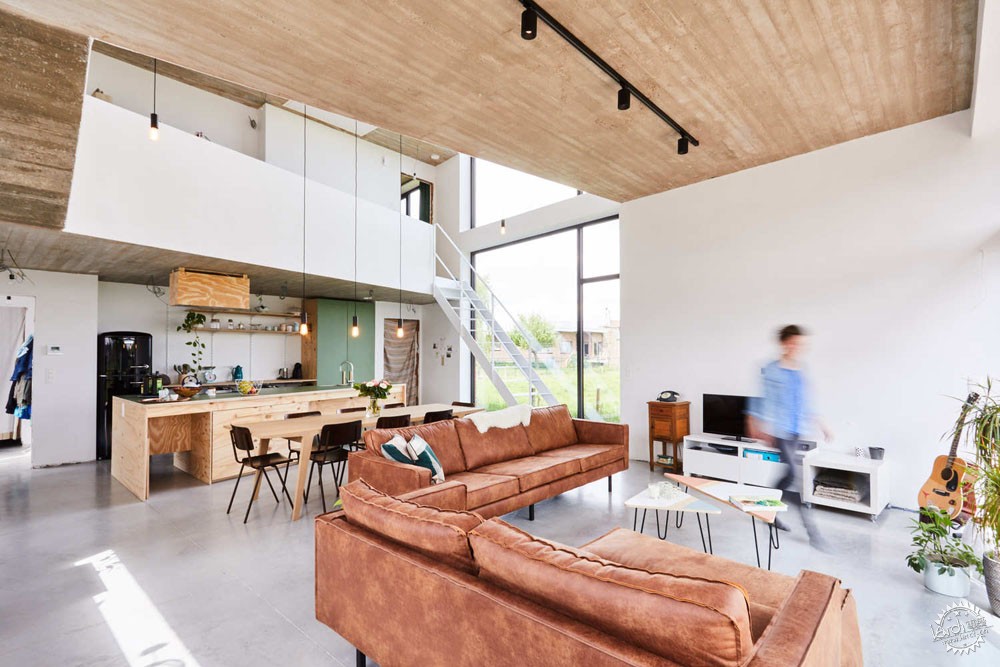
SJ住宅
为了营造这种不受限制的开放感和全方位的呼吸空间,住宅内的所有房间都集中在开放的区域。这不仅提供了开放的视野,而且进一步地促进住户之间的互动。此外,通常分隔不同楼层的传统边界由于楼层的引入而变得模糊。
SJ Home
In order to create this sense of unrestricted openness and a feeling of all-round breathing space, all rooms inside this home are concentrated around an open area. This not only provides a wide-open view, but furthermore promotes and facilitates interaction amongst the home occupants. In addition, the traditional boundaries that normally separate the different floors are being blurred through the introduction of split-levels.

为了使这座住宅能够适应未来的变化,因此建筑师和业主在保温方面投入了大量的精力,注重隔热和气密性。此外,加热系统由连接到地板采暖的空气、水热泵而组成,最后,太阳能电池板的使用确保了这座建筑能够实现完全节能(能源效率值为18)。
In order to make this home future-proof, the architect and home owner devoted a great deal of attention to the insulation, with focus on air sealing and air tightness. Furthermore, the heating system is operated by means of an air-to-water heat pump that is connected to the floor heating. And, as a final touch, the use of solar panels provides the assurance that this is, indeed, a fully energy-efficient home (with an energy efficiency value of 18).
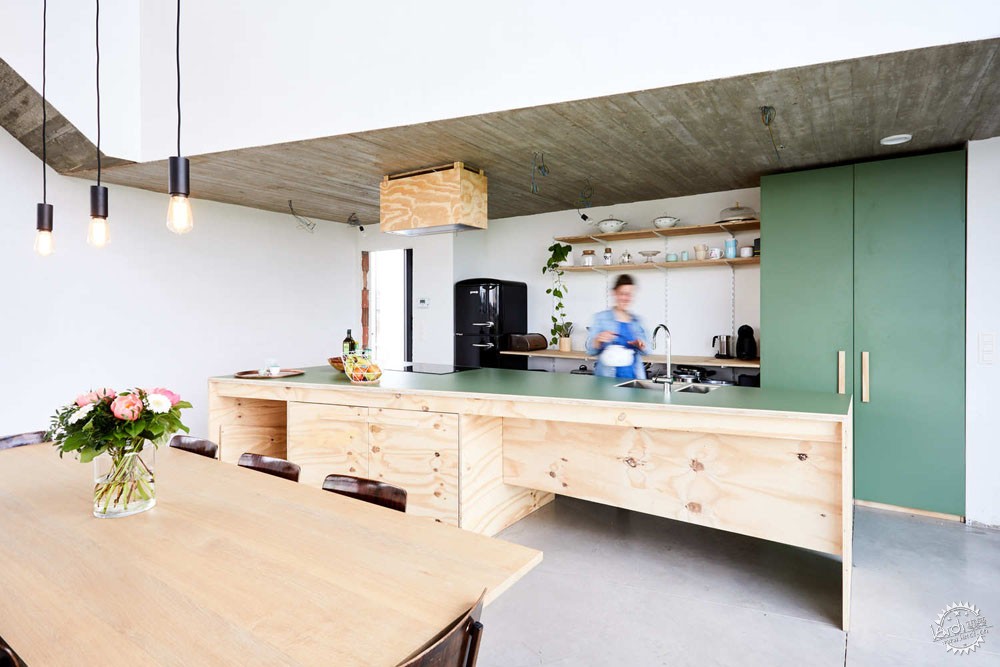

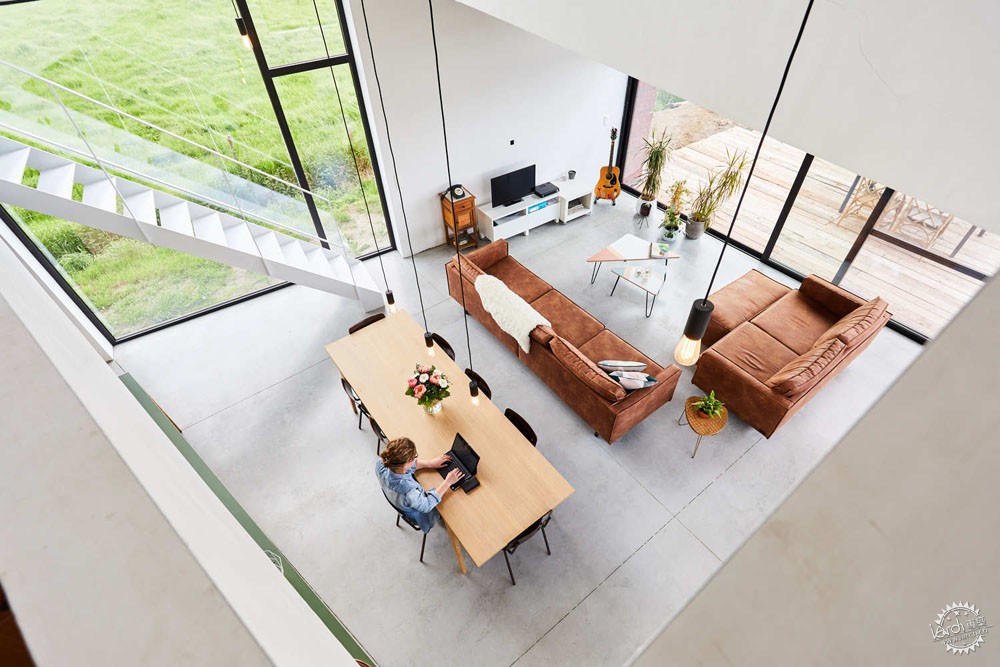
- 住宅设计的核心是开放空间,它连接了所有的房间,通过大窗户可以获得充足的自然光。地板由混凝土制造,这无疑使这座住宅具有一定的工业特征。
- 层次的使用确保了生活空间有着较高的高度,并促进了与其他房间的互动。除了底层的地板,同样,所有的天花板也都由混凝土建造。
- 该住宅的特点是建筑中使用的简单材料,除混凝土外,主要是木材和红色面砖。
- 通过改变水平和垂直之间的砌砖模式,建筑师设法给整座建筑带来轻松的感觉。
- 在卧室内部和周围,木地板给人舒适温暖的感觉。开阔的空间一直延伸到了屋顶。
- 客户选择了微妙、但充满个性的绿色浴室配件。这不仅体现在浴室的瓷砖上,在家里的其他地方也很明显,尤其是厨房设备和家具上。
- Central to the home’s architectural design is the open space which connects all rooms with each other and via large windows admits plenty of natural daylight. Note the floor in poly-concrete, which creates an industrial but, nonetheless, homey atmosphere.
- The introduction of split-levels ensures that the living spaces receive higher ceilings and that the interaction with the other rooms is enlarged. Besides the ground-level floor, likewise, all ceilings are constructed out of concrete.
- This home is characterised by the simple materials used in its construction, with the main emphasis, aside from concrete, placed on wood and red facing brickwork.
- By varying the position of the facing brickwork pattern between the horizontal and the vertical, the architect managed to introduce a light-hearted touch to the whole structure.
- Inside and around the bedrooms, the wooden floorboards inspire a feeling of cozy warmth. The wide-open space is maintained up to the roof apex.
- The owners selected a subtle, yet character-filled green colour for the bathroom fittings. This is not only evident in the bathroom tiles but recurs also elsewhere in the home, notably in the kitchen installations and furnishings.
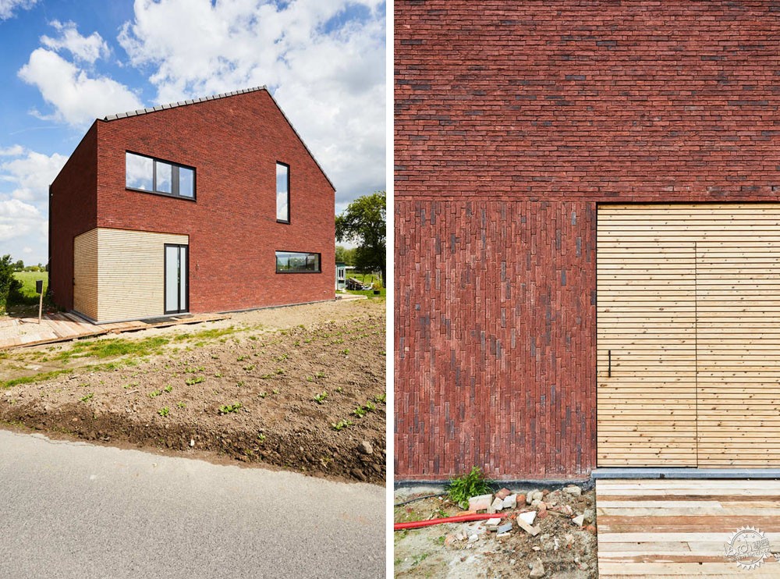
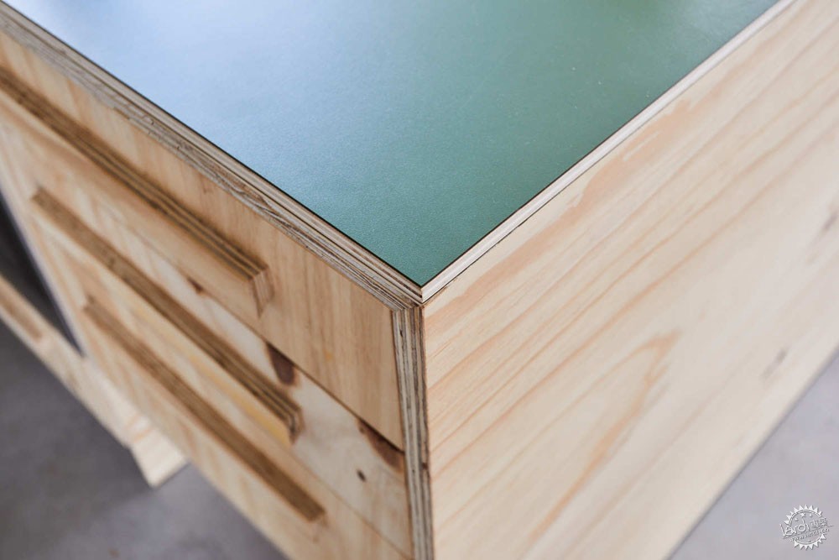
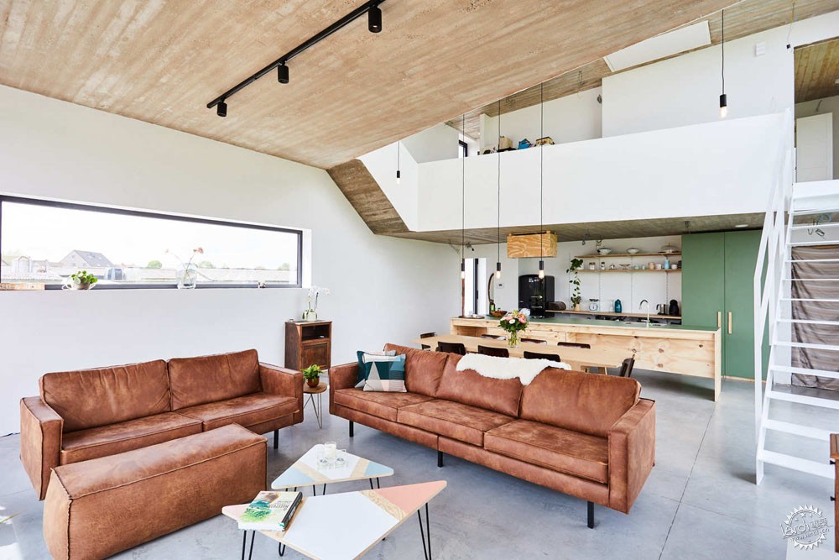
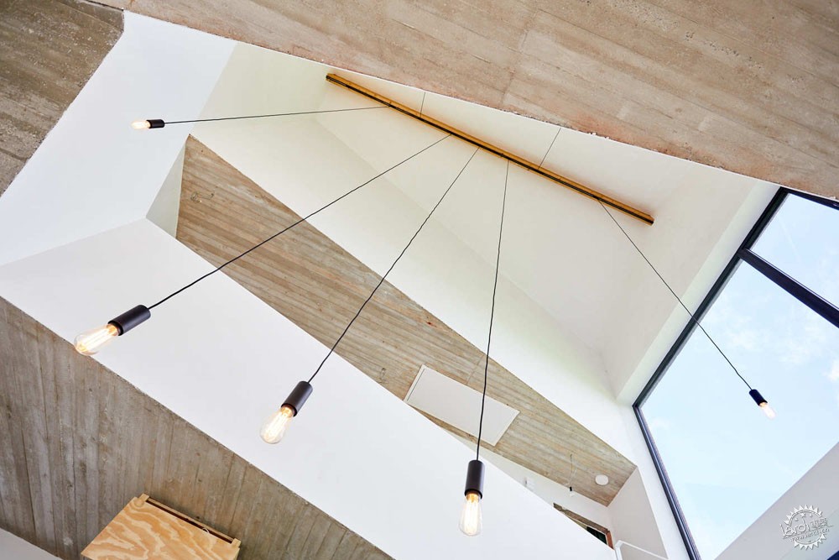
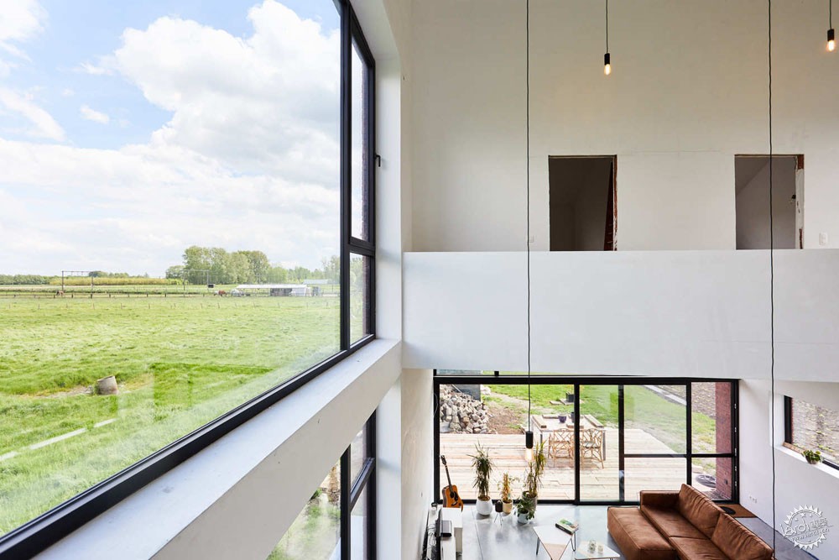
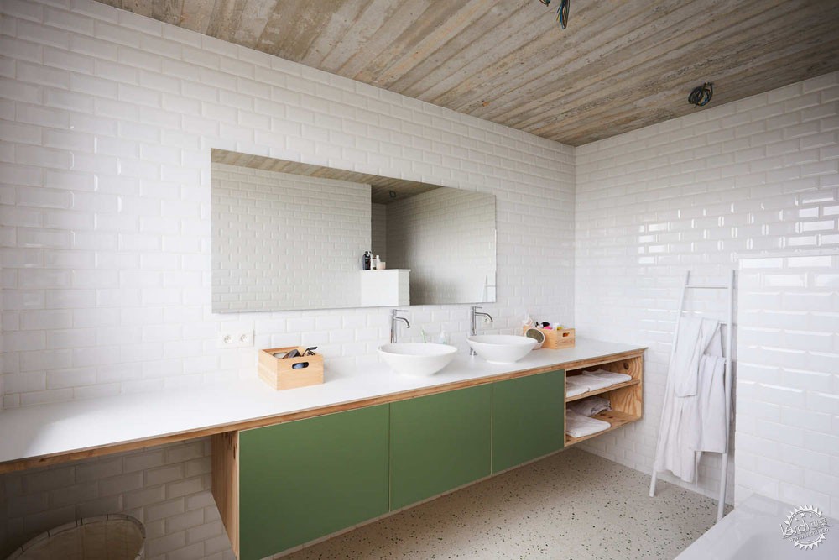
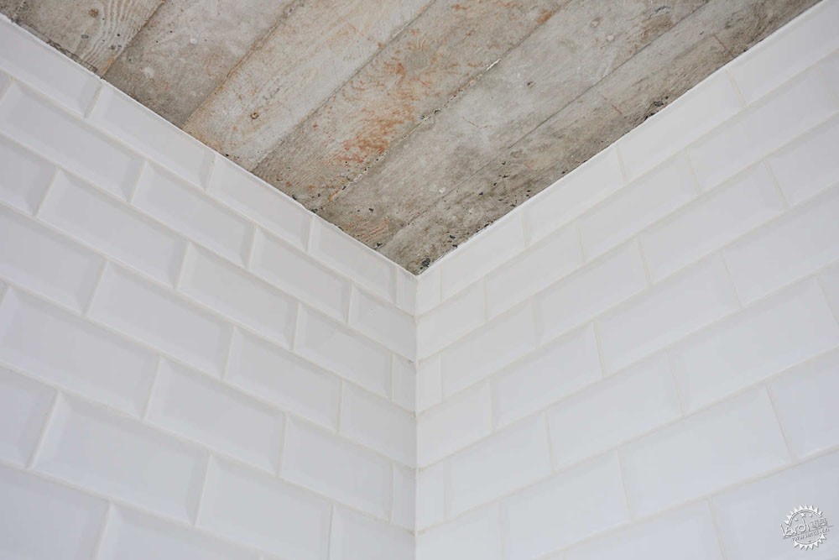
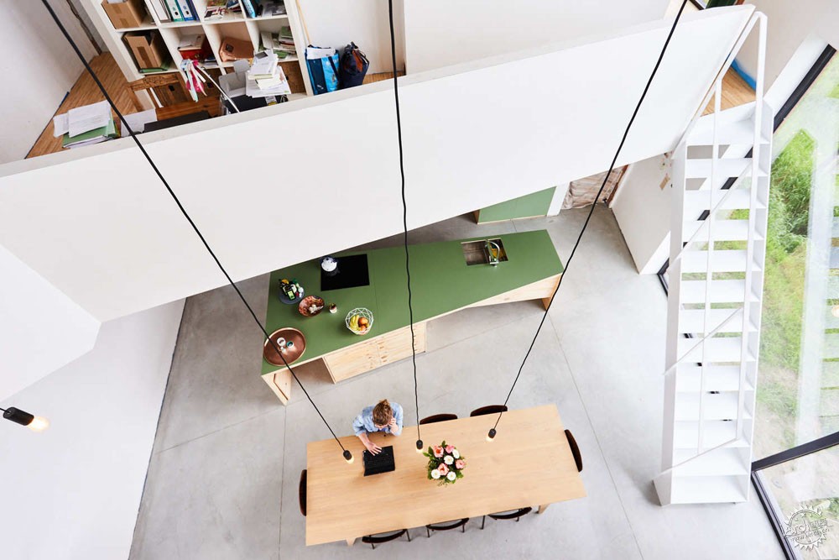
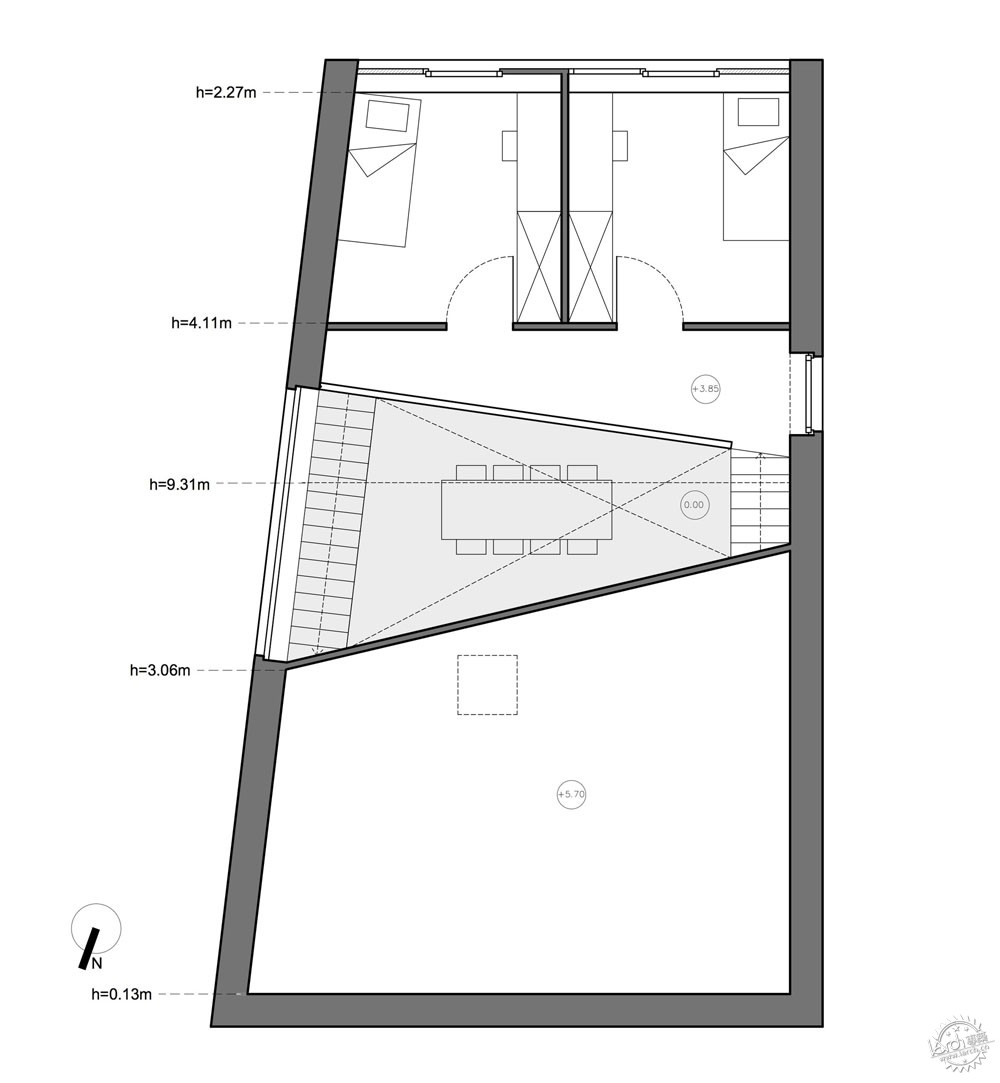
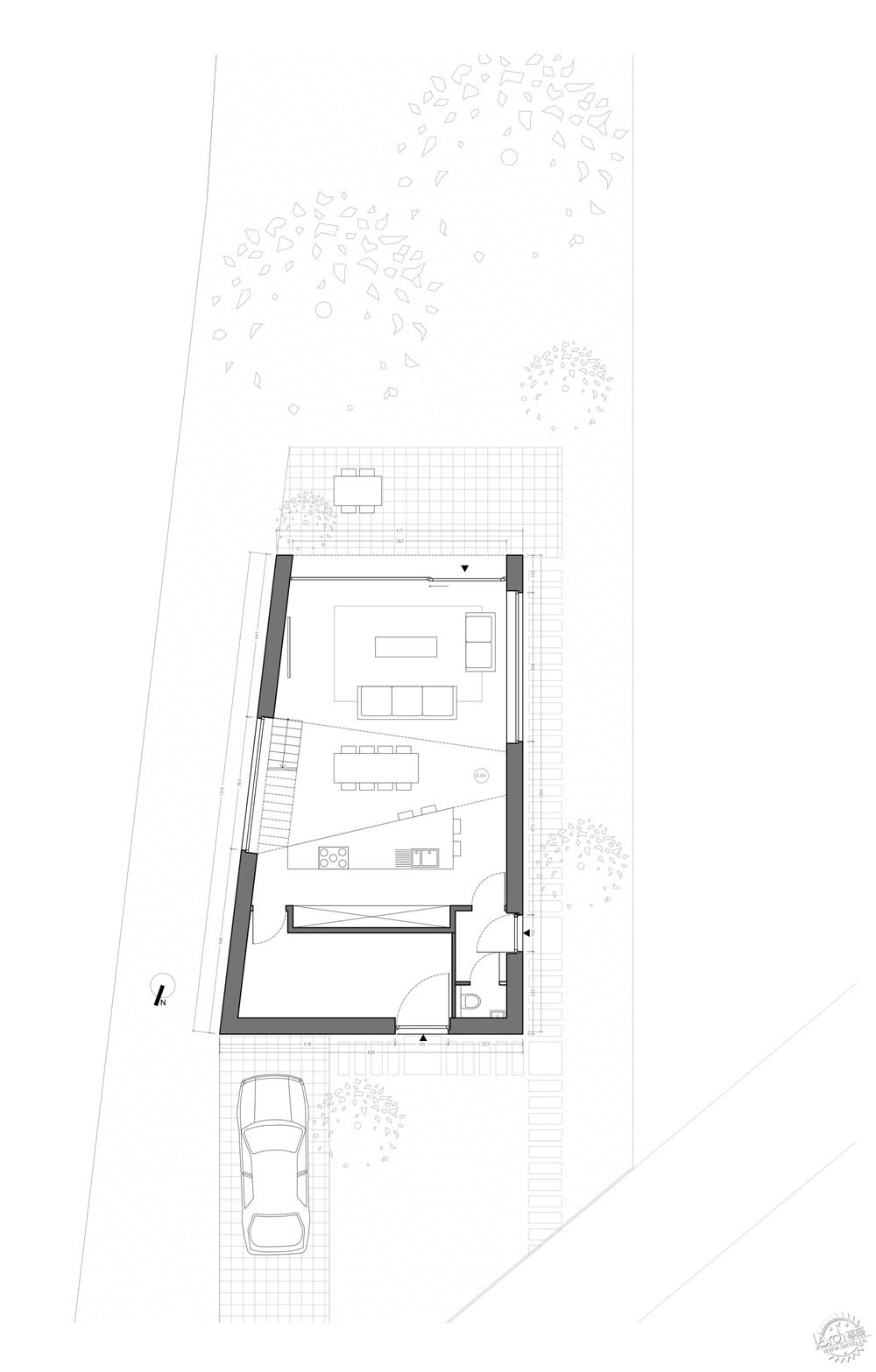
建筑设计:STAARC ingenieurs en architecten
地点:比利时
类别:住宅室内设计
首席建筑师:Lore Verheyleweghen, Jan Vanderstraeten
面积:180.0 m2
项目年份:2017年
照片摄影:Bram Tack
制造商:Bomarbre, Wienerberger, Thermowood, Aliplast
Architects: STAARC ingenieurs en architecten
Location: Belgium
Category: Houses Interiors
Lead Architect: Lore Verheyleweghen, Jan Vanderstraeten
Area: 180.0 m2
Project Year: 2017
Photographs: Bram Tack
Manufacturers: Bomarbre, Wienerberger, Thermowood, Aliplast
|
|
