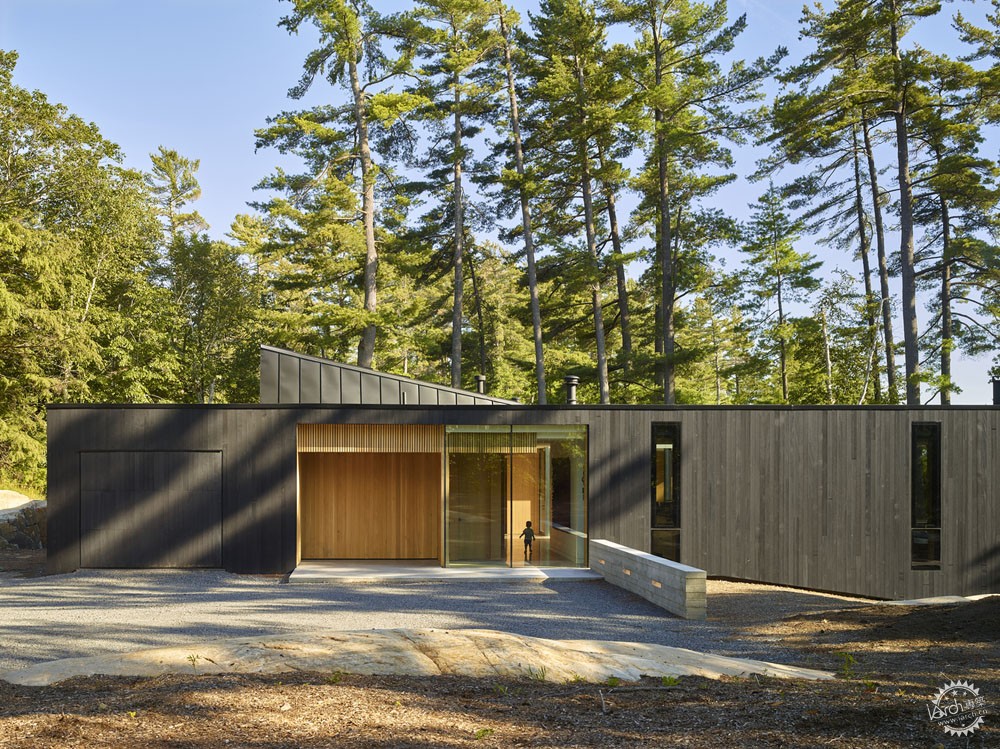
加拿大Manitouwabing湖滨住宅
Lake Manitouwabing Residence / MJMA
由专筑网苏一,邢子编译
文字描述来自建筑事务所。多伦多的家庭需要一个新的四季住宅,以取代现有的建造于20世纪30年代的面向西半岛上的建筑,另外他们的目标是最大化户外生活和娱乐活动。联锁计划使室内空间支持中央易受微气候影响的室外生活空间,并助其延长使用时间,免受季节影响。最终的现代结构设计成串联式并悬停在一定的坡度上,与景观融为一体,安静地置身于一片水环境中。
Text description provided by the architects. A Toronto family required a new four-season residence to replace their existing 1930s structure on a west-facing peninsula with the goal of maximizing outdoor living and entertaining. An interlocking plan allows for indoor spaces to support a central outdoor living space as a weather protected microclimate extending seasonal use. The definitively modern structure is designed to cascade and hover over the grade, to blend with the landscape, and to have a quiet presence from the water.
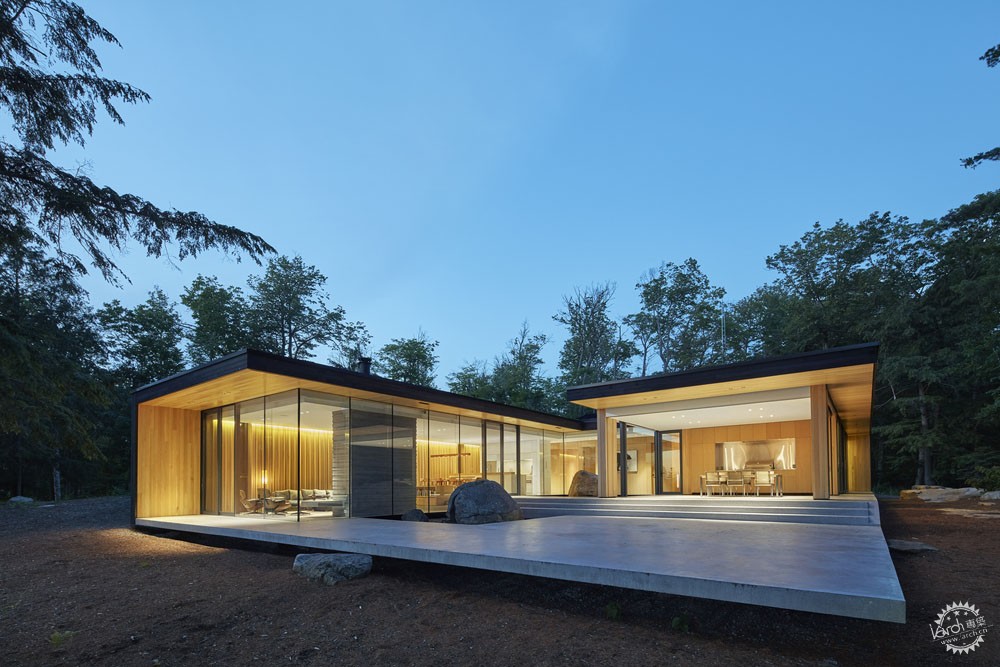
该项目是为了增强户外生活和社交聚会的目的而开发的。矩形平面图设计用于创建联锁的户外露台和设有宽阔湖泊和屏风门廊的庭院空间。向外漂浮的平屋顶让人联想起本世纪中叶的设计先例,构成了典型的加拿大盾形地平线。另一个设计也具有明显的独特性,其不透明的外壳保留了白话小屋的亲密和谦逊。设计的核心是一个拥有独特岩石的中央庭院,经过精心设计后,可以表达出其处地的优势以及亲和力。带有大屏幕的门廊前有三个可伸缩的防虫网——能否捕捉到到虫子则取决于季节。设计在东西向将建筑分为三个部分,西南部分设有公共起居室,中间设有户外生活空间,一个'sharkfin'天窗可以将早晨的阳光投射到房间内部。
The project was developed around the goal of enhanced outdoor living and social gathering. A rectangular plan is carved to create interlocking outdoor terrace and courtyard spaces featuring an expansive and levitating lake deck and screened porch. Extensive flat roofs recall warmer latitude mid-century precedents and float outward to frame the quintessential Canadian shield horizon. The greater plan has a clear singularity with its opaque outer shell retaining the intimacy and humility of cottage vernacular. At the heart of the design is a central courtyard, featuring a uniquely clefted rock, curated to speak to the power of its place as well as its affinity to the project’s design parti. A large screened porch has three sides of retractable insect screen – wide open or bug-free – dependent on season. The plan is divided into three east-west program bars with public living placed on the south west, private living on the north east, framing the outdoor living space in between. A ‘sharkfin’ clerestory roof captures morning light to internal rooms.
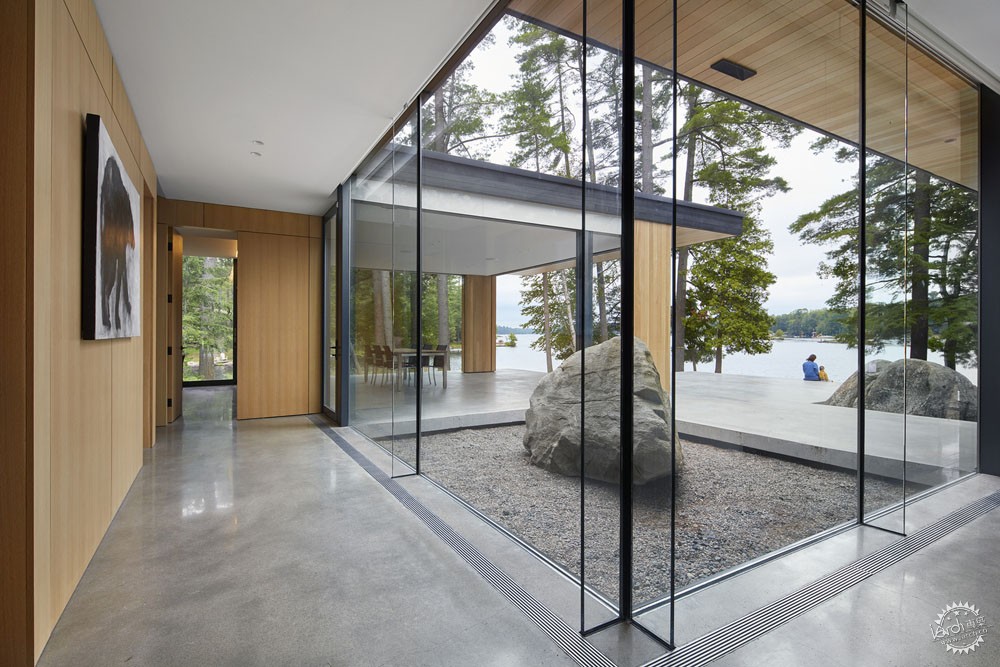
该建筑呈西南向,因此全天都能有良好的光照,并且能看到窗外的景色。该建筑位于陆地的低处,逐步与景观相连。这座建筑静静地矗立在原始松树林的水面后。平屋顶将建筑很好地划分为室内和室外空间,并根据方向呈现出两种主导关系——较为通透的空间向西南方向开放,较为封闭的空间安排在东北向。在主要的生活和餐厨空间上增加了空间的长度,使窗外不仅可以欣赏到春天的景色,还可以欣赏秋分时节的落日美景。卧室位于一个私密空间,那里通往南部的咸水湖,从窗户可以看到东部的晨光和斜湖的景色。
The site’s orientation is south and west, collecting warmth, light and views throughout the day. The building sits low on the land and steps along its length to connect with the landscape. The building sits quietly back from the water behind a stand of archetypal pines. The flat roof bungalow shelters both indoor and outdoor living spaces and presents two dominant relationships based on orientation – transparent and open to the south west, opaque and protected to the north east. The main living and eating areas backstop the length of the outdoor space and is oriented directly to a view of the spring and fall equinox sunsets which disappear precisely into an open channel between two islands at the far side of the lake. A bar of bedrooms is located along the private portion of the site opening out to a southern lagoon, affording east morning light and oblique lake views.
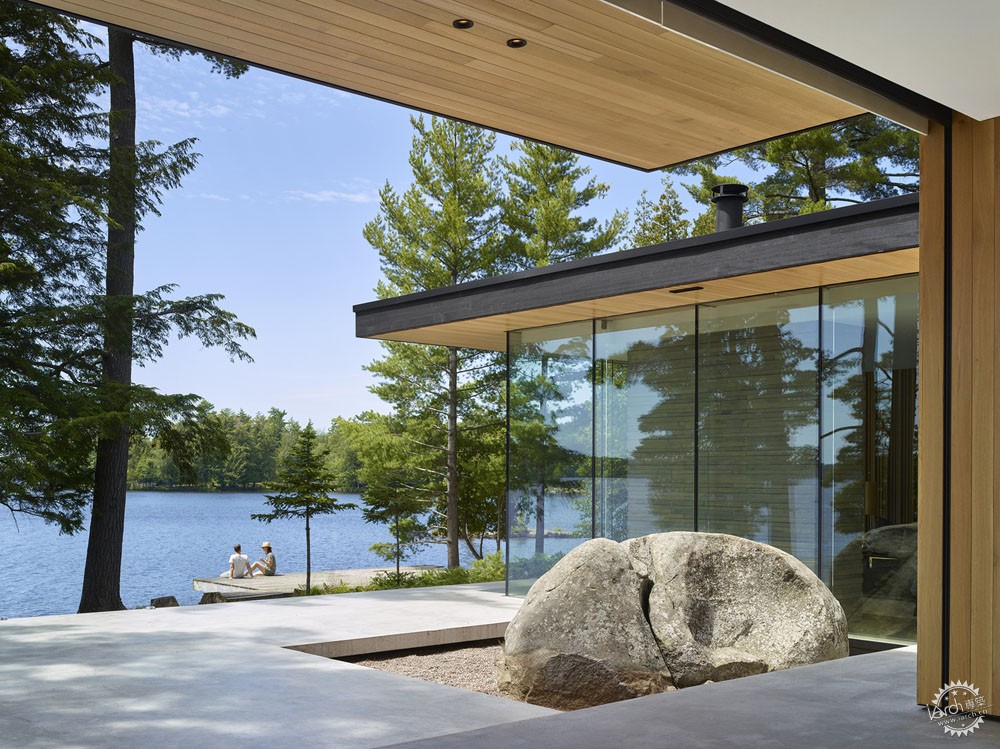
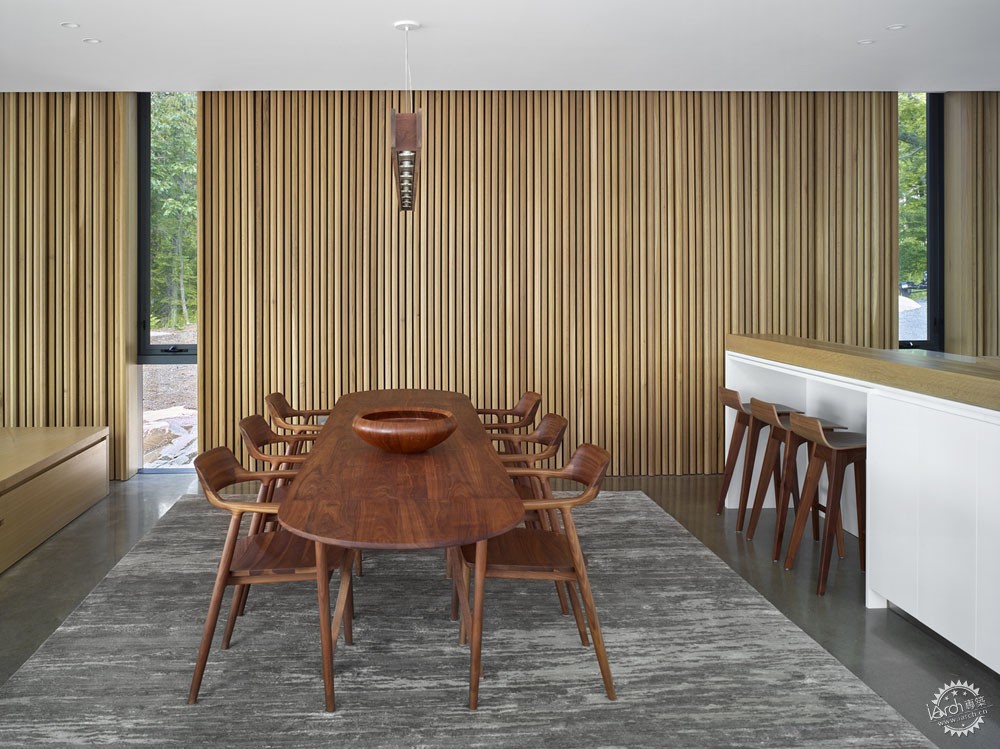
该住宅旨在利用被动的加热和冷却,并设计了意外恶劣气候的避难所。南部和西部深悬的大型玻璃空间被模拟用来阻挡夏季炎热的阳光照射,并在冬季收集光照以供房屋取暖。北面和东面几乎是不透明的,防风并且避免热损失。所有侧面的窗户均可操作,它们被设计用于通风和降温。混凝土地板辐射采暖有助于节约能源,并在白天和夜晚持续散热。高效锅炉、HRV和对流木炉减少了总能耗。围护结构的设计采用R-35屋顶和低辐射玻璃,最大限度地提高了建筑保温隔热性能。建筑物依据现有结构重建,可最大限度地减少树木损失,保护现有植被。
The residence is designed to take advantage of passive heating and cooling orientations and to create a shelter outdoor microclimate. Deep overhangs and large glazed areas on the south and west were modeled to protect from solar build up in summer and allow for heating gains in winter. North and East faces are heavily opaque, minimally articulated, and highly insulated to protect from winds and heat loss. Operable windows on all sides are designed for cross ventilation and passive cooling. Concrete radiant floor heating contributes to energy conservation and creates a heat sinks through the day and night. A high efficiency boiler, HRV, and convection wood stove reduce overall energy consumption. A taught envelope design, R-35 roof, and low-E glazing maximize performance. The building reuses the clearing of the existing structure and careful tree protection minimizes tree loss.
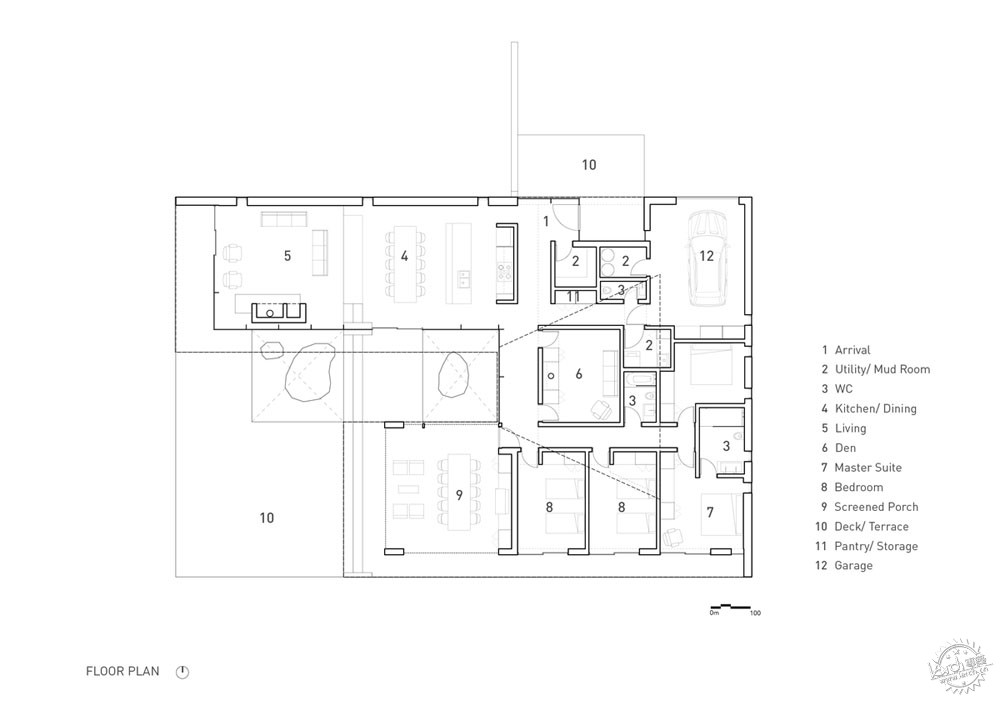
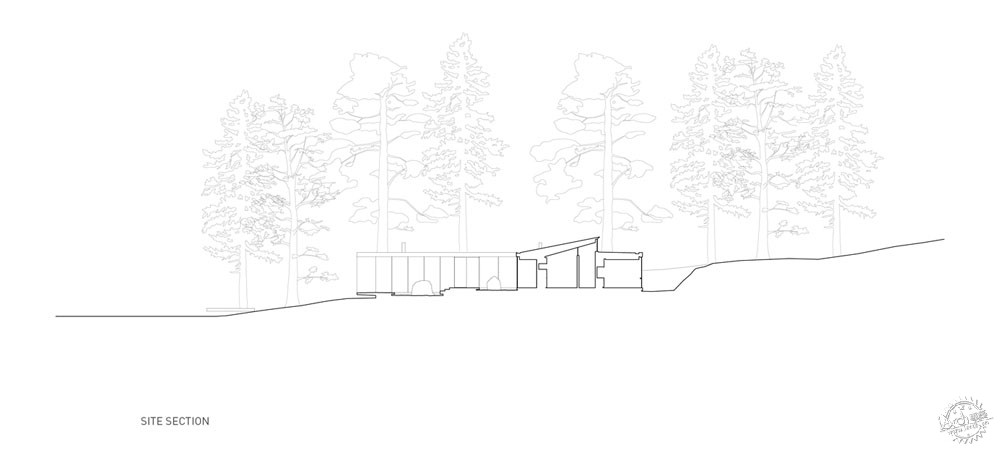
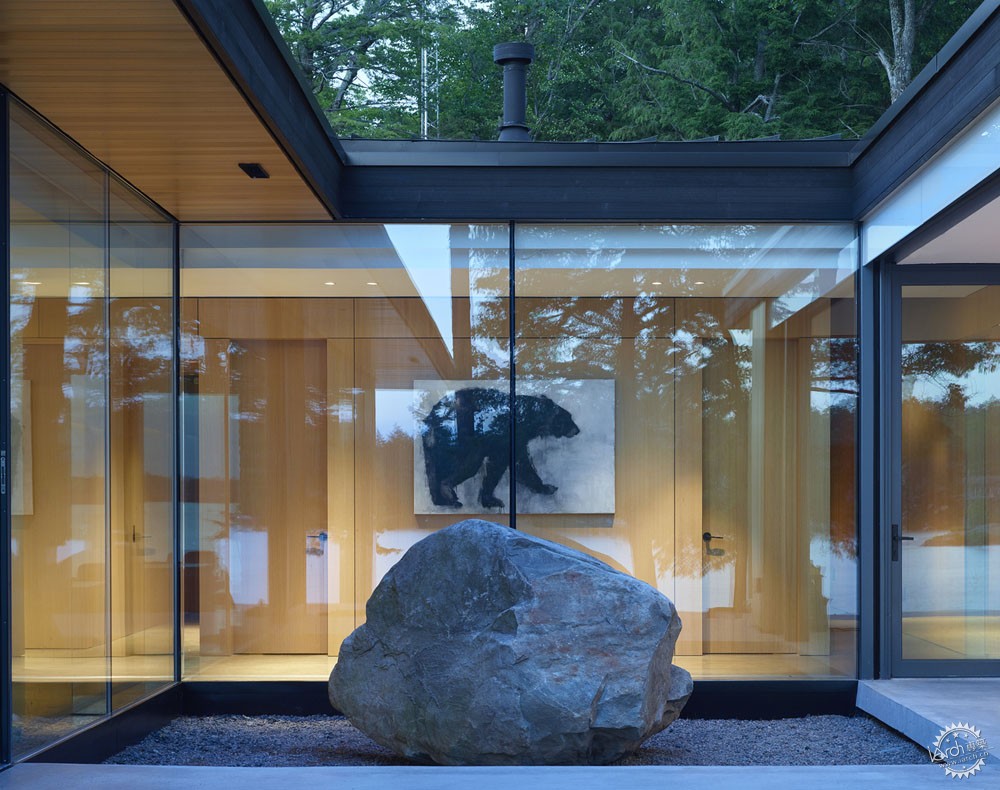
客户希望建筑空间与外界大自然保持联系,使使用者尽可能与户外接触,这样有助于身体健康。设计的着眼点在于低矮的阶梯,高比例的可操作窗户,最大化的木质饰面和覆层,简洁大胆的外观,建筑屋顶内的遮蔽空间以及太阳能模型。所有元素共同创造了这个流动的室内——室外空间,使其与大自然的联系更加紧密。
The clients wished to remain connected with the land and to dwell outdoors as much as possible to help achieve greater health and wellness. The design focused on these goals – a low and stepping siting, large percentage of operable windows, maximized wood finishes and cladding, simple bold exterior, sheltered space within the building roofs, and solar modeling. All elements conspire to create fluid indoor/outdoor spaces and greater connection with nature.

该建筑设计旨在亲近户外生活,并且使其不受季节影响。通过这些设计,建筑师响应了建筑的现状,也满足了居住者的需求,即创建一个可供社交并且有利于身体健康的户外空间。在这个过程中,开发和协调了建筑语汇、场地和方向的要求。设计师提供了简洁的线条,丰富的光线以及与自然的联系,同时以一种简单的形式将建筑与自然环境融为一体。
The project strives to embraces outdoor living and extend it through the seasons. In doing this it generates a formal response driven by the site and a clear client driven goal creating highly social and healthy outdoor space. In doing this it develops and reconciles the building’s formal language with the requirements of the site and orientation. It provides clean lines, abundant light, and connection with nature while achieving a humble and contextual form that harmonizes with its context.


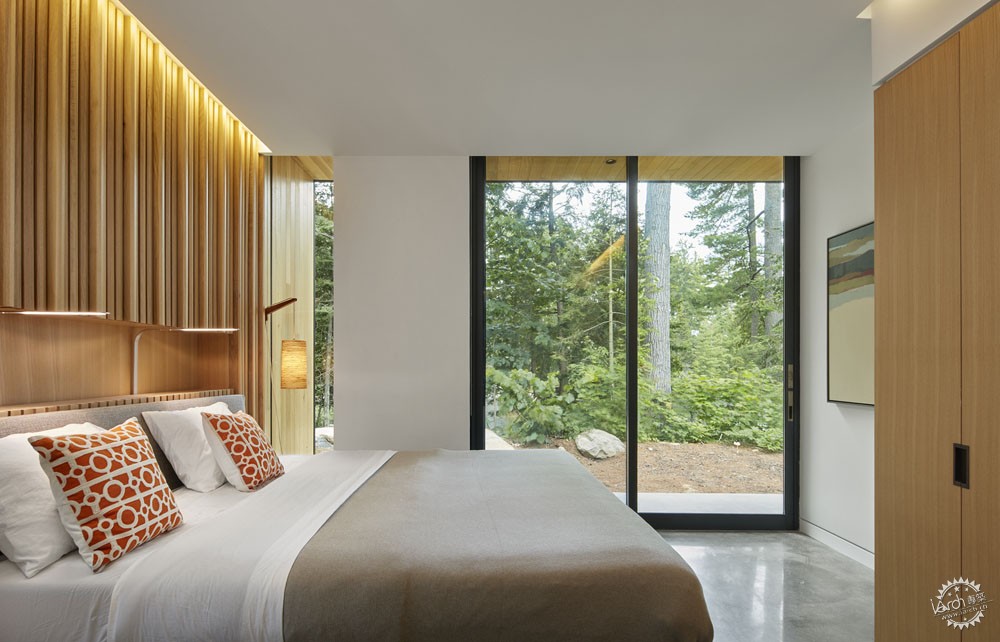
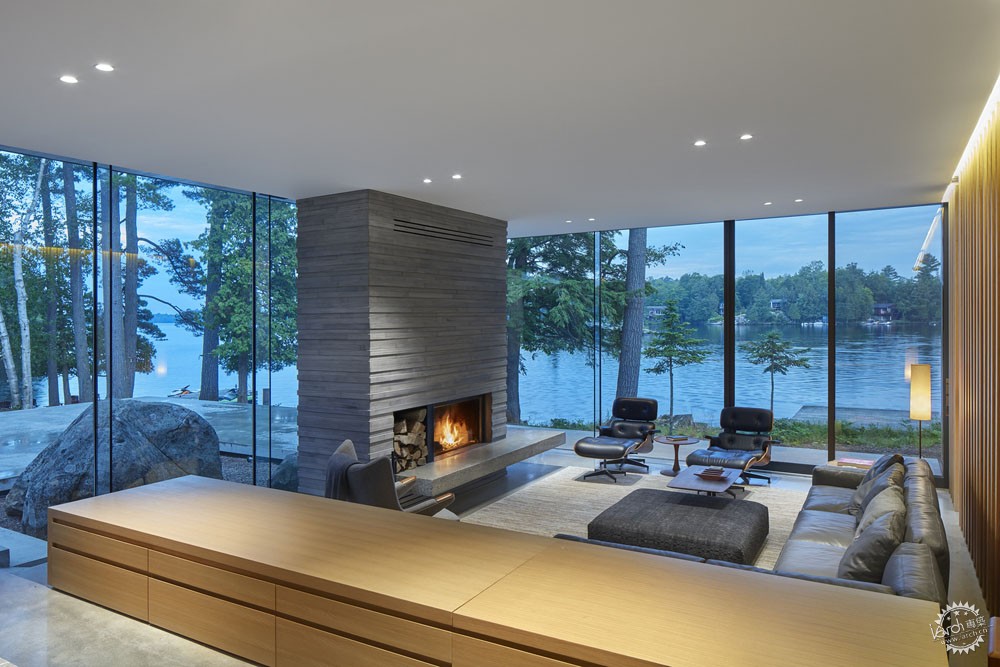
建筑事务所: MJMA
项目地点:加拿大,McKellar
项目类型:住宅设计
面积:2746平方米
项目时间:2018年
摄影:Shai Gil
建造商:Owen Sound Ledgerock, Western Window Systems, Stuv, Solarfective, Phantom Screens
Architects: MJMA
Location: McKellar, Canada
Category: Houses
Area: 2.746 m2
Project Year: 2018
Photographs: Shai Gil
Manufacturers: Owen Sound Ledgerock, Western Window Systems, Stuv, Solarfective, Phantom Screens
|
|
