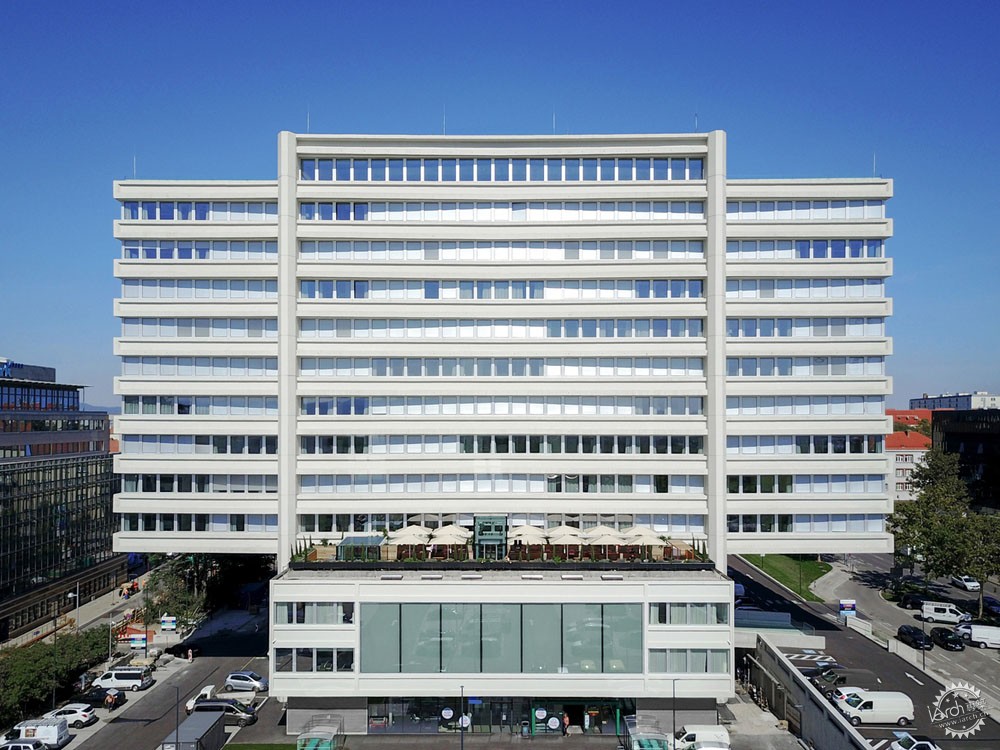
Philips-Haus大楼改造项目
Refurbishment Philips-Haus / Josef Weichenberger architects + Partner
由专筑网王沛儒,李韧编译
来自建筑事务所的描述:Philips Haus大楼是20世纪60年代现代主义的象征,这座建筑在维也纳城市的南部入口处形成了欢迎的姿态。尽管与附近的城市相比相形见绌,但它在建成50多年后仍继续发挥着巨大影响。它的形状和结构仍然独一无二,在每天经过的成千上万的驾驶者眼中留下了深刻的印象。这座建筑仍然传达着它的设计者、著名维也纳建筑师Karl Schwanzer的远见精神。
Text description provided by the architects. Philips Haus – an icon of 1960s modernism – forms a welcoming gesture on the southern entrance to the city of Vienna. Although dwarfed by nearby Wienerberg City, it continues to make an impact more than fifty years after its completion. Its shape and anatomy remain distinctively unique, leaving behind an architectural afterglow in the eyes of the thousands of motorists that drive by every day. Philips Haus still conveys the visionary spirit of its designer, renowned Viennese architect Karl Schwanzer.
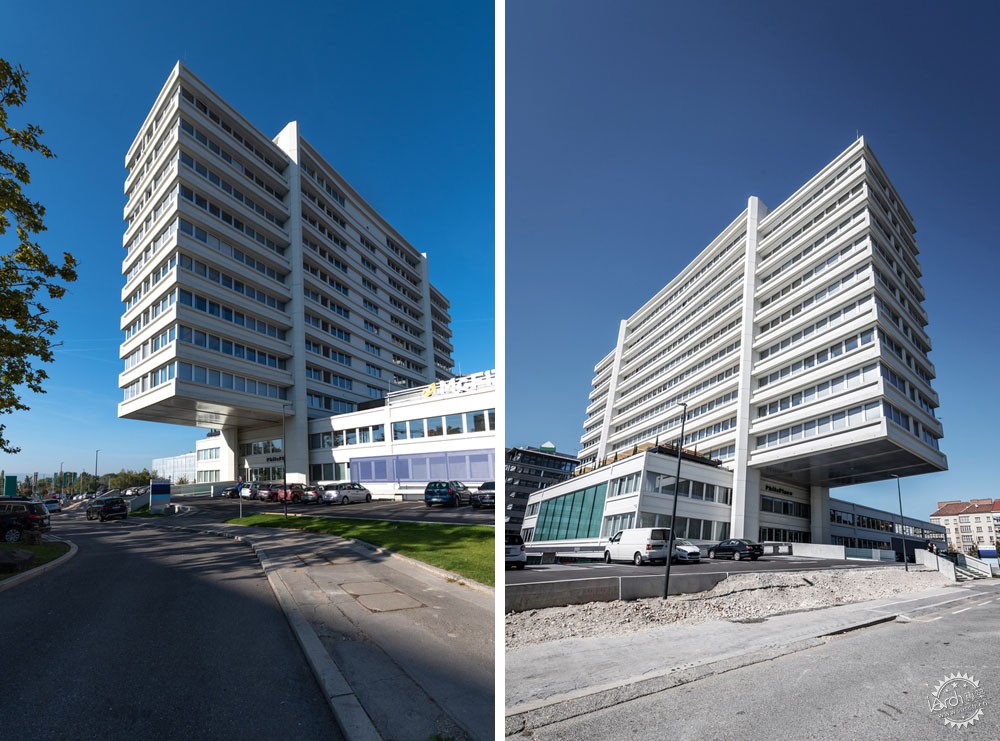
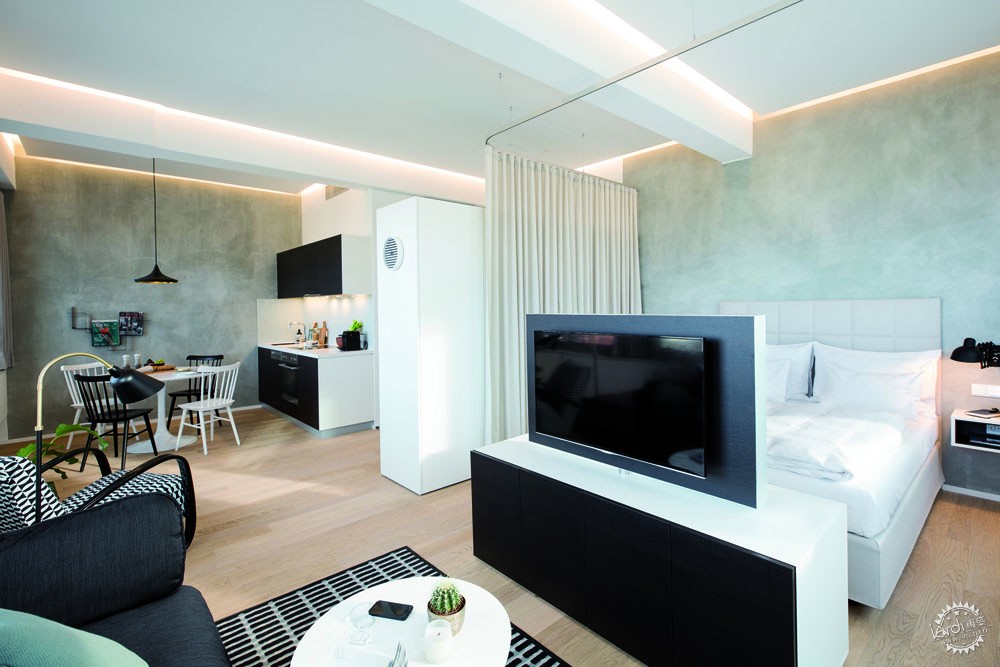
它最初被设定为飞利浦公司的奥地利总部,经过1961年底开始的4年建设,于1965年4月开放。这座建筑十分独特,它建造在4个细长的钢筋混凝土塔上,这在立面上非常显眼。在这些预应力混凝土梁之间,和悬臂梁之外,跨度超过70米。每两层为一隔层,间隔14米深,由小型二层空间和梁结构连接。因此,各个楼层似乎都位于主塔之间,就像通过一对梯子插入的一堆架子。纵向梁的中心跨度为39米,其悬臂梁每边16米。一个76米长、三层楼高的平台位于高层楼板的中央。两个体量通过共享的垂直循环核心相互连接。
Originally conceived as the Austrian headquarters of Philips, it was opened in April 1965, after 4 years of construction starting in late 1961. Philips Haus showcases a particularly unique construction. It rests on 4 slender reinforced concrete pylons, prominently visible on its facades. Between those – and cantilevering beyond them considerably – span more than 70 metres long prestressed concrete beams. Two per floor, spaced 14m deep, connected by a minimized secondary floor and beam construction. As a result, the individual floors seem to rest between the primary pylons like a stack of shelves inserted through a pair of ladders. The centre-span of the longitudinal beams measures 39 meters, its cantilevers 16 meters on each side. A 76-meter-long, three-storey podium, sits off -centre underneath the high-rise slab. Both volumes are interconnected through a shared vertical circulation core.
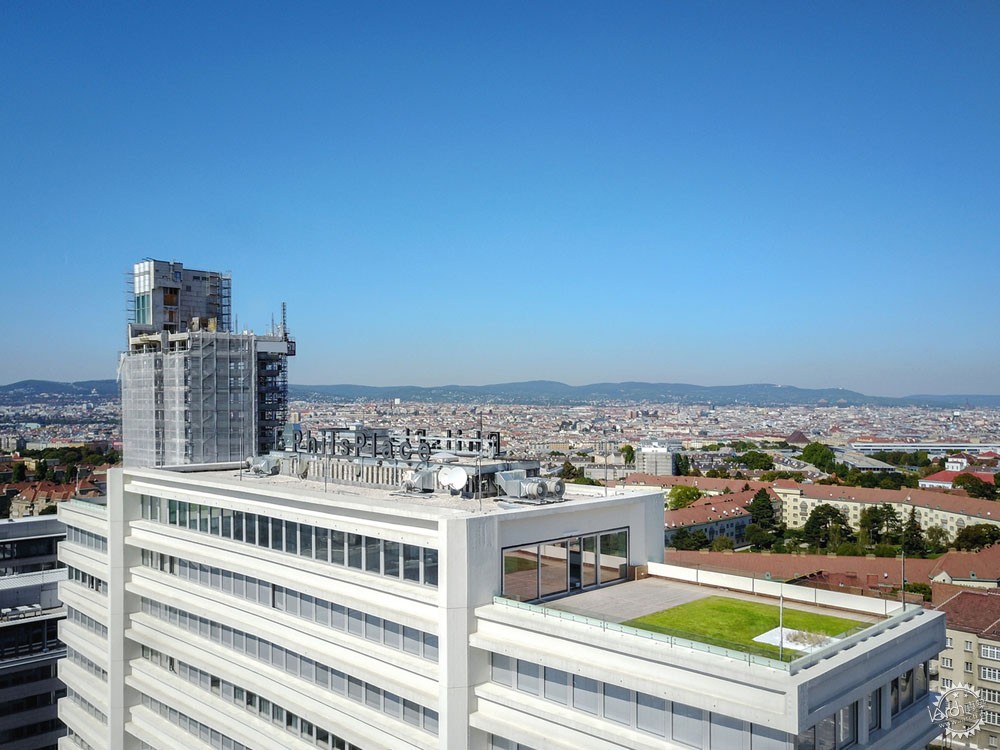
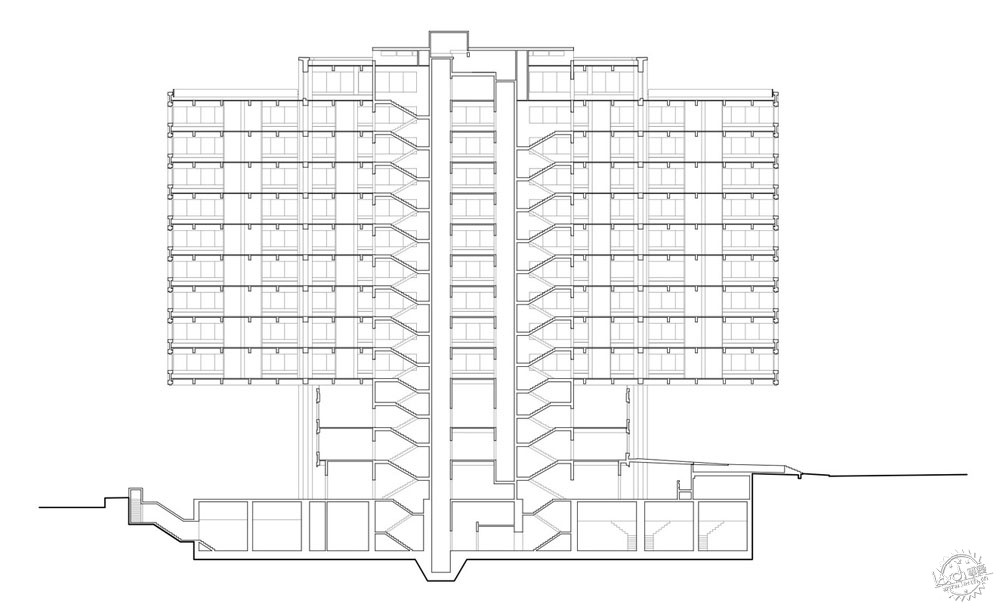

这座大约50米高的建筑有着杰出的结构体系。负责该建筑结构的是奥地利传奇工程师Robert Krapfenbauer,他曾与慕尼黑建筑事务所Dyckerhoff & Widmann合作。在20世纪60年代,当地的规划使得奥地利得以开放空间,而今天则为Philips Haus的可持续翻新提供了理想的起点。其开放、不连续的布局满足了不同的需求,从阁楼到微型公寓,满足了当代住宅的不同形式。建筑后来被大部分人称为“垂直村庄”,其中由酒店式公寓、超市、餐厅、健身俱乐部、停车场和未来与U2地铁新线路的连接组成。
Approximately 50m in height, the building is a masterpiece of structural engineering. Responsible for its structure was legendary Austrian engineer Robert Krapfenbauer in cooperation with the Munich fi rm Dyckerhoff & Widmann. A column-free plan allowed for the first open-space off ices in Austria in the 1960s, and today provided an ideal starting point for a sustainable refurbishment of the Philips Haus. Its open, interrupted layout facilitated a great variety of adaptations: from loft to micro apartment, all possibilities for conversion into contemporary forms of housing could be exploited. The result might be called a ‘vertical village’, composed from serviced apartments, supermarkets, restaurants, fitness club, parking and a future connection to the new U2 underground metro line.
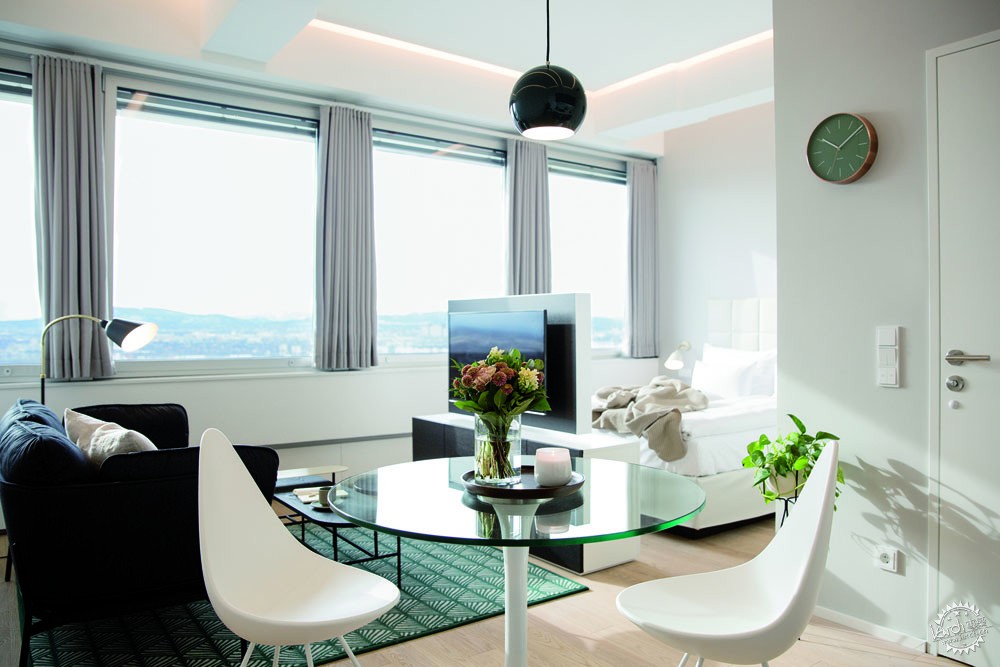
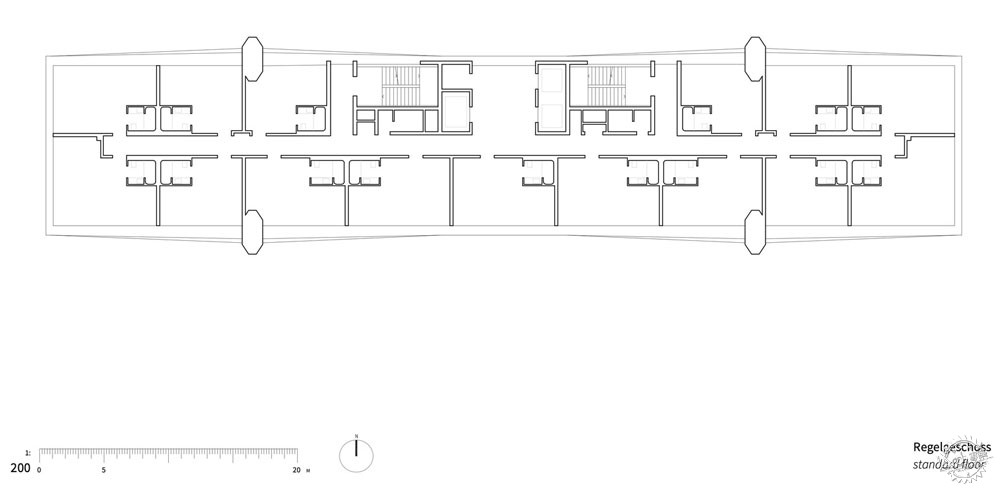
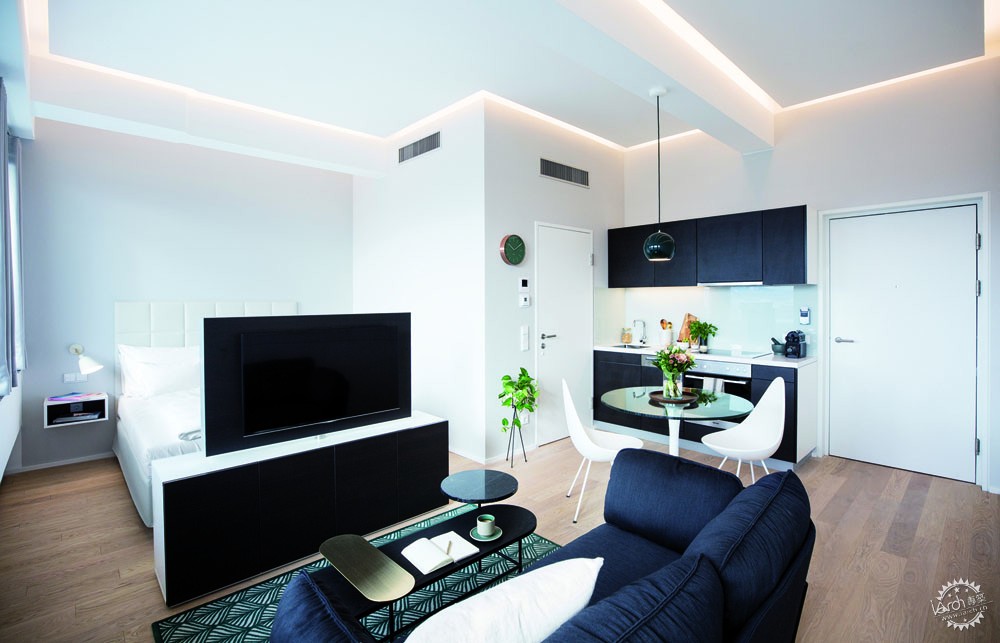
这座高层建筑的9个标准楼层包含135套服务型公寓,面积从30平方米到46平方米不等。它们并不打算直接供个人使用,而是按天或者按月租用,配备齐全,并由类似酒店的基础设施提供支持。每一套公寓都能有着令人印象深刻的城市景观,往南看就可以看到奥地利和施尼堡。使用者在12楼的顶层阁楼甚至能够欣赏到全景视角。
Nine standard floors of the high-rise contain 135 serviced apartments which range in size from 30 to 46 m2. As future investments they are not intended for immediate personal use, but will be rented on a daily to monthly basis, fully furnished and supported by hotel-like infrastructure. Every apartment affords impressive views over the city, or southward across Lower Austria and to the Schneeberg. A truly magnificent 360° vista can be experienced from the 12th floor penthouse.
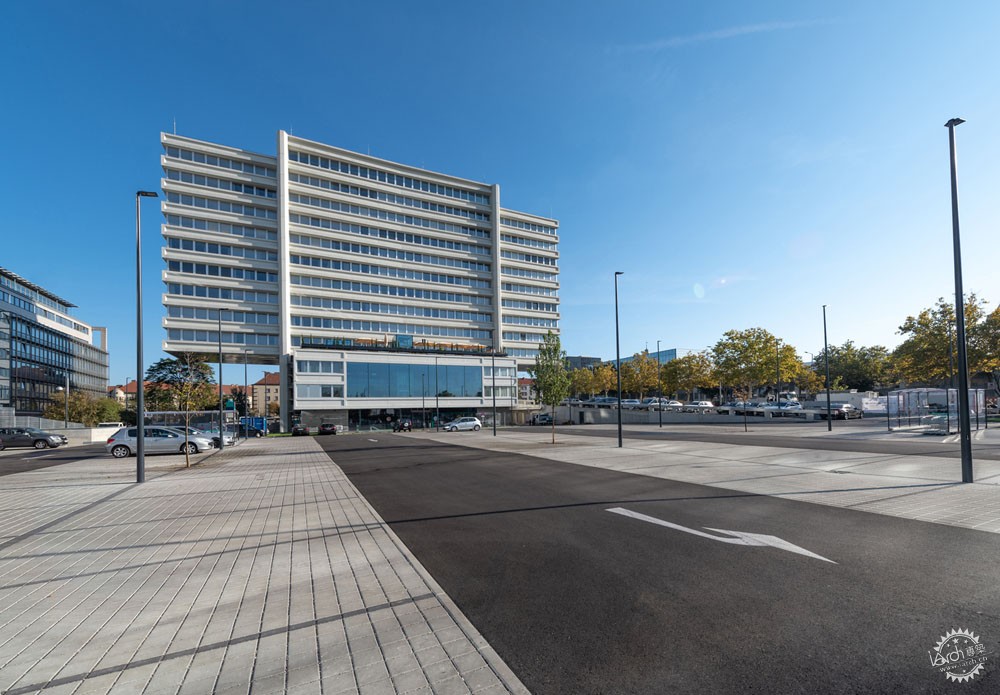
自2010年以来,外墙、结构和循环核心已成为认证体系。建筑的振兴是与历史保护当局密切协调合作下进行,而铝带窗的重建也受到了特别的关注,它微妙地重新诠释了Schwanzer在20世纪60年代的原始立面,它被替换过几次,没有被延续到21世纪。
Revitalisation of the building was carried out in close coordination with the historic preservation authorities, as since 2010 the façade, structure and circulation cores had become registered monuments. Reconstruction of the aluminium ribbon windows received particular attention and was subtle reinterpretation of Schwanzer’s original façade from the 1960s – which did not survive into the 21st century and had been replaced a few times.
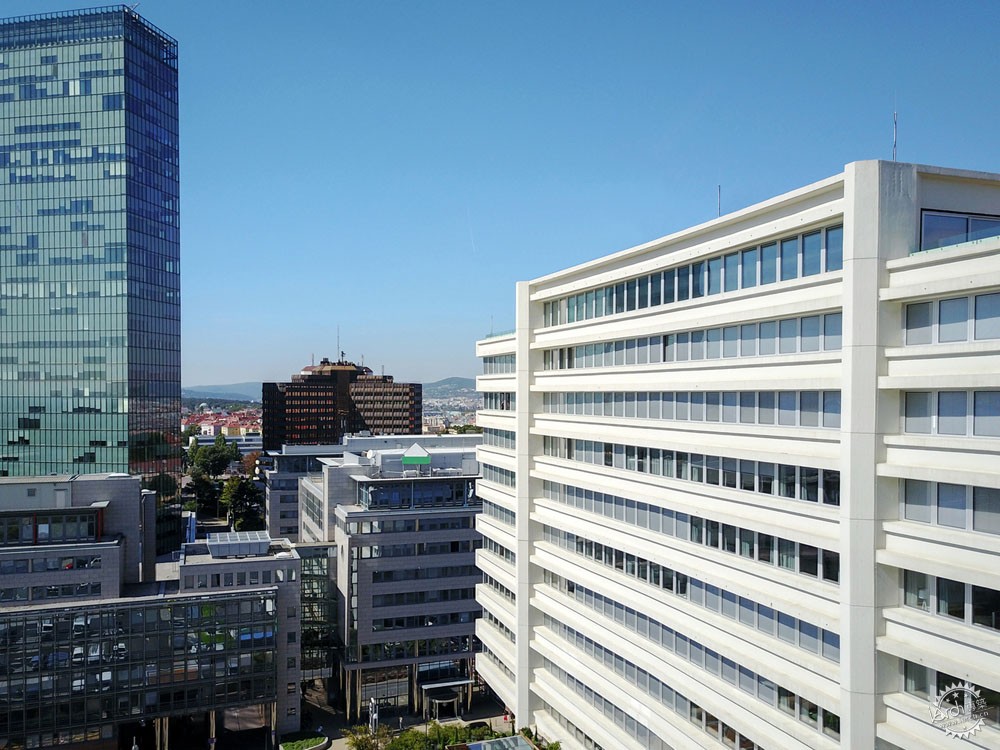
90年代的地形改造可能会被取消,南侧将重新建立地标式的全景窗口。因此,正如Karl Schwanzer所希望的那样,“领奖台”将再次出现在一层区域。“Philips Haus”成为了“PhilsPlace”,因此,建筑的原始概念和精神才得以延续。
A terrain modification from the 90ies could be undone, and the southern side re-established with its landmark panoramic window. Hence the podium would again – as intended by Karl Schwanzer – appear to be hovering above a slightly setback ground floor. Philips Haus became PhilsPlace, and thus - not least through its name - the original concepts and spirit of the building live on.
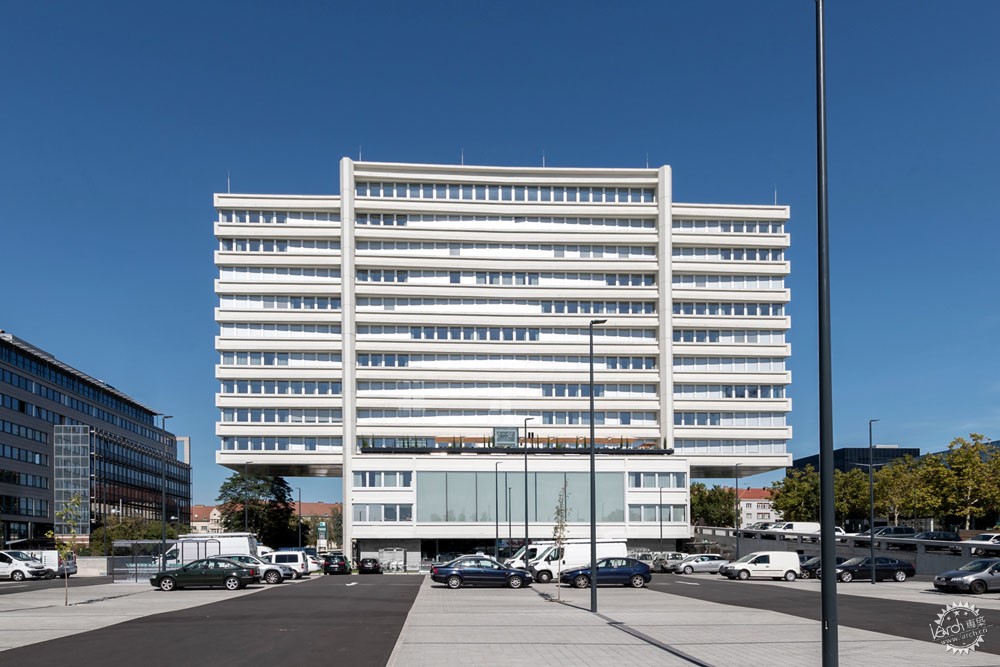
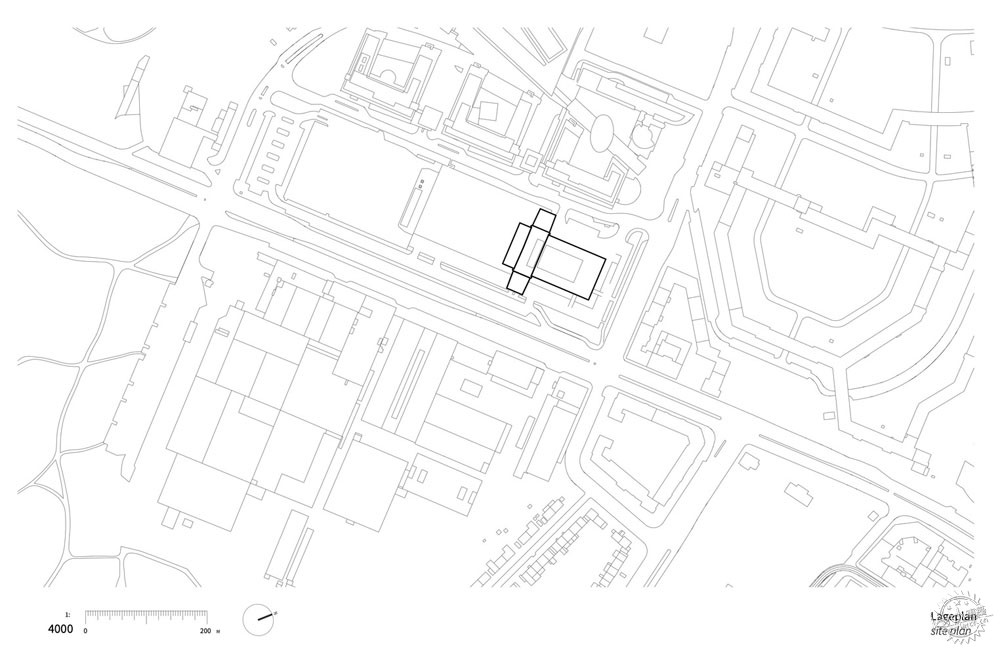
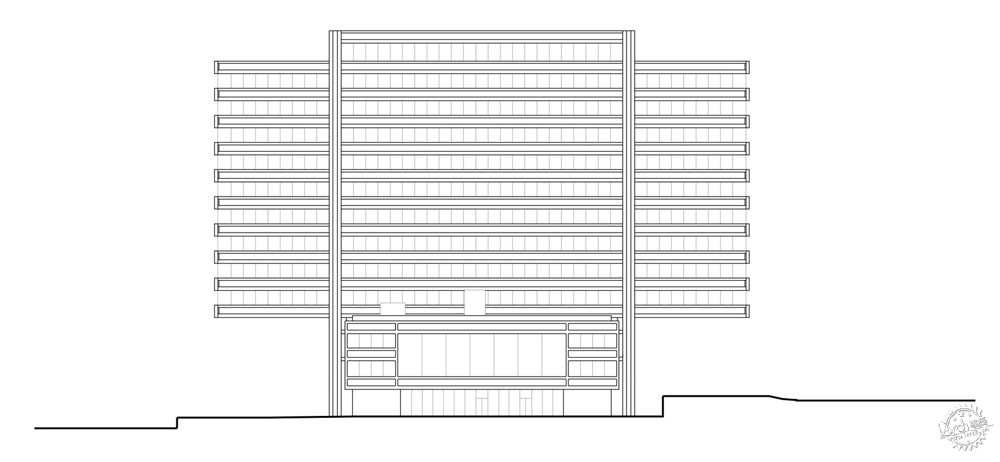
建筑设计:Josef Weichenberger architects + Partner
地点:维也纳,奥地利
类别:翻新项目
设计团队:Robert Huebser (project supervision), Mark Steinmetz (project supervision), Raphaela Bauer, Manuel Fasch, Stefan Fussenegger, Araceli Garzia Sanchez, Clemens Gurtner, Zrinka Lovrekovic, Sandy Panek, Giacomo Rocco, Riccardo Rotelli, Stefan Schubert, Andreas Schuchnigg, Dagmar Schultes, Alice Steinmetz, Michael Stomayer
面积:3300.0平方米
项目年份:2018年
照片摄影:Leo Fellinger, moodley brand identity, Tina Herzl & Julian Mullan
制造商:Schüco, SILESTONE, Sto, Toto, Wicona, S&P
结构工程:DI Markus Kuhlang ZT GmbH
建筑物理:ENICON eco-energy consulting GmbH
暖通工程:Mahr & Partner GmbH
电力工程:Mahr & Partner GmbH
场地面积:13.760 m2
有效面积:15.700 m2
Architects: Josef Weichenberger architects + Partner
Location: Viena, Austria
Category: Refurbishment
Design Team: Robert Huebser (project supervision), Mark Steinmetz (project supervision), Raphaela Bauer, Manuel Fasch, Stefan Fussenegger, Araceli Garzia Sanchez, Clemens Gurtner, Zrinka Lovrekovic, Sandy Panek, Giacomo Rocco, Riccardo Rotelli, Stefan Schubert, Andreas Schuchnigg, Dagmar Schultes, Alice Steinmetz, Michael Stomayer
Area: 3300.0m2
Project Year: 2018
Photographs: Leo Fellinger, moodley brand identity, Tina Herzl & Julian Mullan
Manufacturers: Schüco, SILESTONE, Sto, Toto, Wicona, S&P
Structural Engineer: DI Markus Kuhlang ZT GmbH
Building Physics: ENICON eco-energy consulting GmbH
HVAC Engineer: Mahr & Partner GmbH
Electrical Engineer: Mahr & Partner GmbH
Plot Area: 13.760 m2
Effective Area: 15.700 m2
|
|
