
Wanderwall / Marc Fornes / Theverymany
由专筑网李韧,蒋晖编译
城市规模的公共艺术。Wanderwall立面的动态感重塑了夏洛特区核心场所的外部墙体。其生态、社会、经济的意向让人联想起活跃的动态意识,折叠的墙体形式由金属板构成,带给人迷宫般的线性感受,表达了流动的空间意识,同时这样的设计手法也让光线能够来到建筑内部。立面表皮由5768个独立部分组成,表皮环绕着Stonewall车站停车大楼的南立面与东立面。活力满满的铝片覆盖着8个楼层,这让建筑看起来就如同城市的一道风景线,甚至超越了建筑自身带给人们的感受。
Public art at the urban scale. The dynamic pulse of Wanderwall re-imagines an exterior parkade wall in the uptown core of Charlotte. Evocative of swirling activity—ecological, social, and economic—the folded metal facade describes elements of flows and networks, with a labyrinthine porosity that allows light through to the garage interior. This dimensional architectural skin is composed of 5,768 individual parts that wrap the South and East elevations of the Stonewall Station parking garage. Eight stories of vibrant aluminum cladding announce the building as a beacon on the Uptown skyline and produce several scales of experience that extend far beyond the building itself.
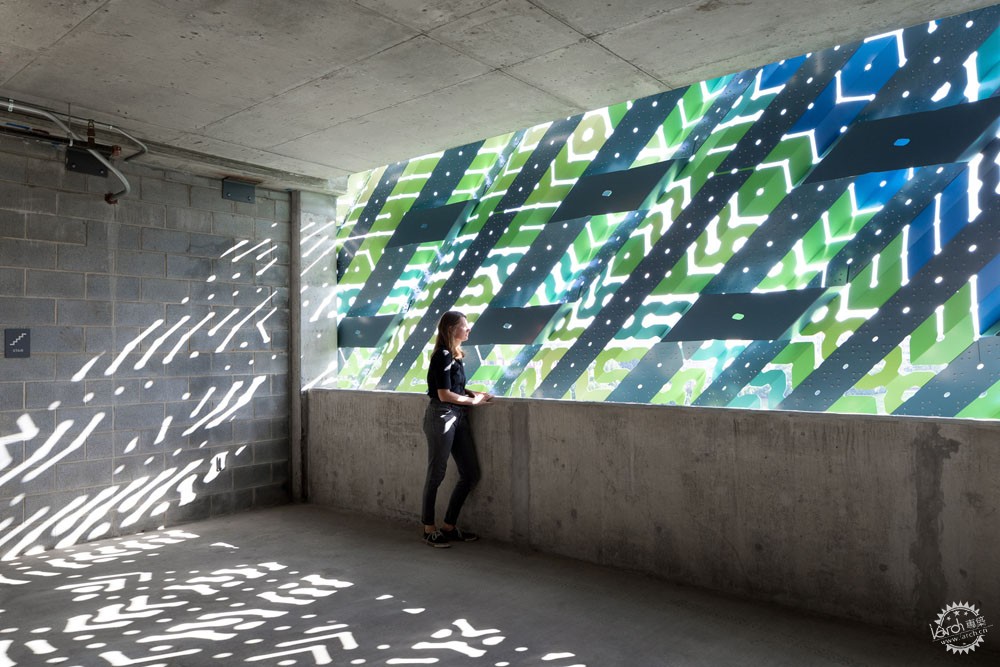
体验尺度。在场地中,蓝绿色的立面就如同一道闪电,建筑就如同一座彩色的标识,在城市中无比夺目。它无比吸引着人们的眼球,至在几个街区以外就能看到它。在立面体系中,各个色彩构成图像,建筑师应用非线性的方式激发人们的好奇心。
Scales of experience. In a flash of blue-green caught from a car traveling on I-277, the piece acts as a colorful signal, inspiring a moment to slow down in the city. The Sunday stroller may catch a glimpse from several blocks away, tempting a diversion from the usual path. Along the approach, color gives way to the pattern. The surprising non-linearity of the piece rewards curiosity with ongoing discovery.
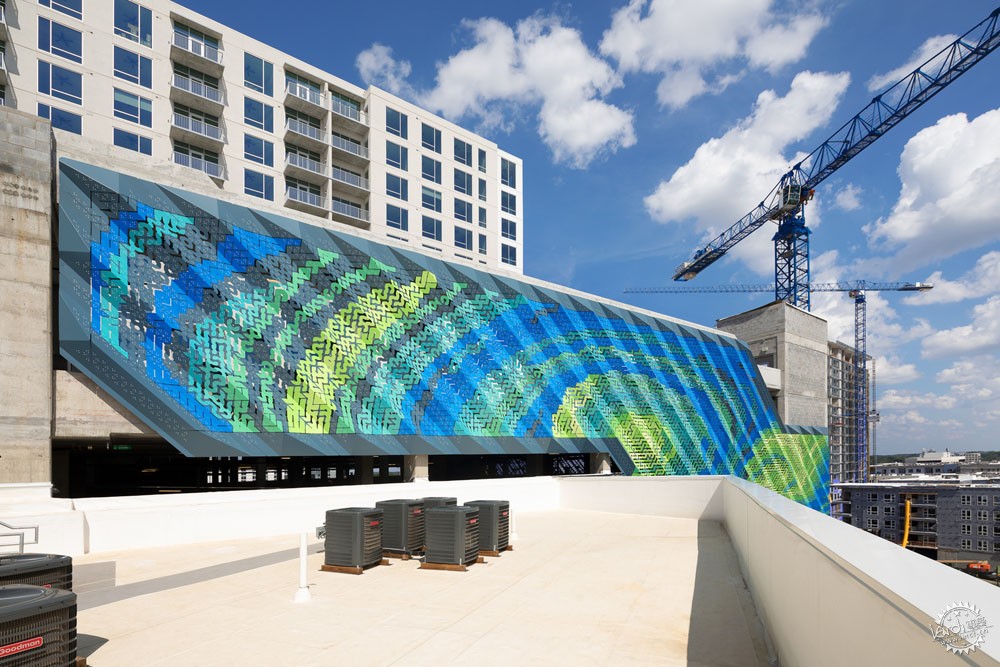
立面图像激发了人们对于母题的探索。铝板呈现不同的色调,其中有蓝色、绿色,不同的色彩共同构成了迷宫般的形态,呈现出动态旋涡状。该项目吸引了许多人们驻足观赏,它激发人们对于该项目的联想以及对现实世界的反思。就此而言,传递给人们“视觉漫游”的感受。当人们凝视该立面体系时,会发现自己迷失在图像的多维空间之中。
The mid-range view provokes a visual exploration of the facade's motif. Aluminum parts in saturated hues from royal blue to springy green fold into a maze-like pattern, revealing an image of swirling activity. The composition is meant to appeal to a wide range of demographics, triggering different associations and real-world references. From this vantage, a phenomenon of “visual wandering” transports the viewer. As the eye travels across the piece, you find yourself lost in the design, the push and pull of the pattern, its color, porosity, and depth.
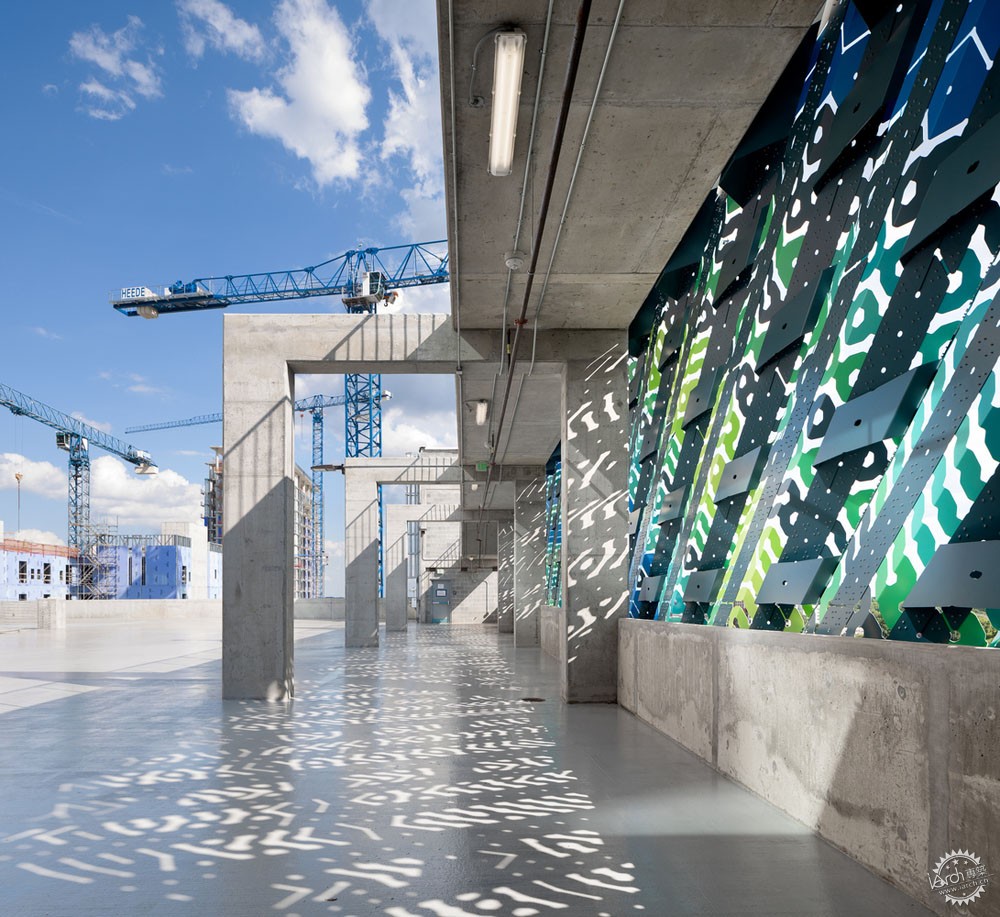
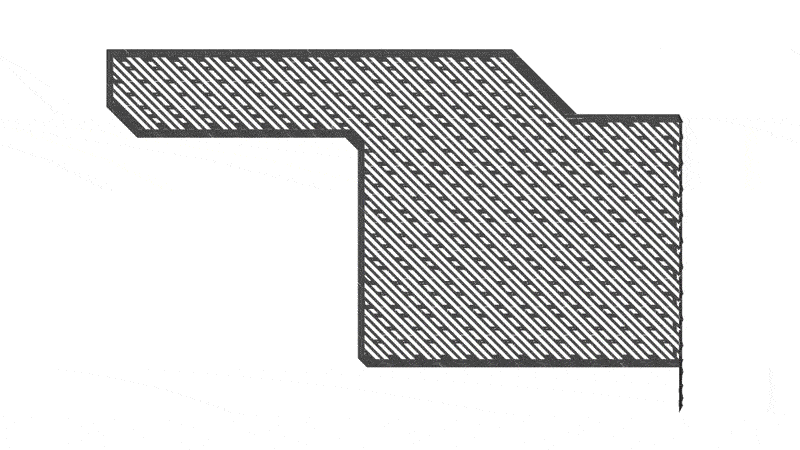
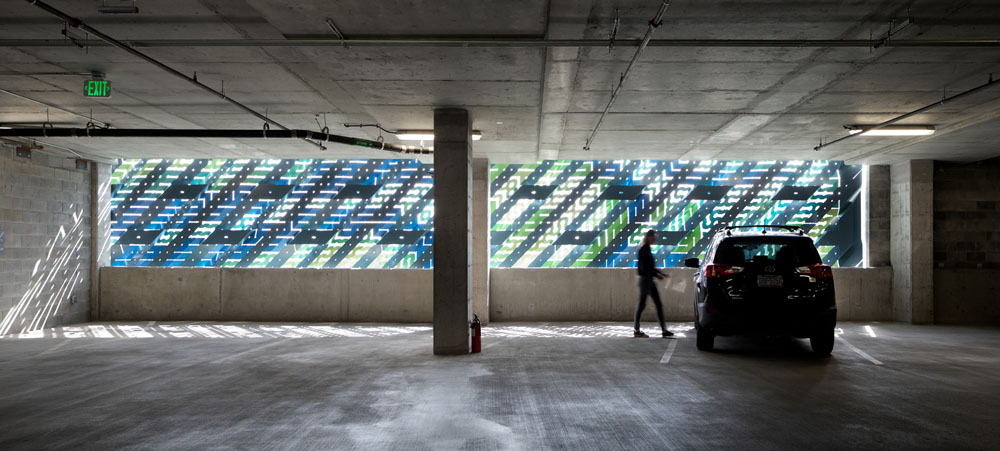
就近而言,Wanderwall立面体系就如同建构实验,从下向上看立面的细部也逐渐清晰,人们能够看到近16英寸(约40厘米)的内部形态与连接体系,这种模式对于车库的内部空间也产生了一定影响。外部的穿孔铝板让光线得以进入室内,丰富的色彩在周围建筑的玻璃幕墙体系中脱颖而出,成为该地区的特殊标志。对于人们而言,Wanderwall立面体系如同全新的里程碑,这似乎在暗喻城市光明的未来。相较于城市静态装置而言,Wanderwall立面体系就如同全新的场所,每次来到这里,人们都能够有全新的发现。
Up close, Wanderwall is a tectonic experience. Looking up from the street below, details come into focus. Here, you can perceive the depth of the surface—up to 16 inches in places—and its intricate connections. The effects of the pattern at this scale intensify on the interior of the garage. The porosity that patterns the exterior produces a tracery of dynamic light inside. A maze of rich gradients of several colors offset the dominance of surrounding glass facades, bringing a proud, unique emblem to Uptown Charlotte. For residents of all kinds, Wanderwall is a new landmark that anticipates the city’s bright future. Rather than a static fixture in the city, it produces new moments of discovery with each visit, prompting you to return again and again.

该地区是全国第二大经济中心,这里各项金融机构都十分集中。建筑的立面母题将动态形式视觉化,并且在城市范围内产生了密集的节点流动性特征。在金属部分,这些流动形态又产生了渐变的色彩,突出了系统的循环动态性。
The motif. Charlotte is recognized as the second largest financial center in the nation, given its concentration of financial institutions. The overall motif of the facade visualizes that activity and the growth it has produced in the city as a density of nodes with fluid exchanges circulating between and beyond them. In expressive metal parts, these flows take on a gradient coloration that accentuates the circulatory dynamics of the system.
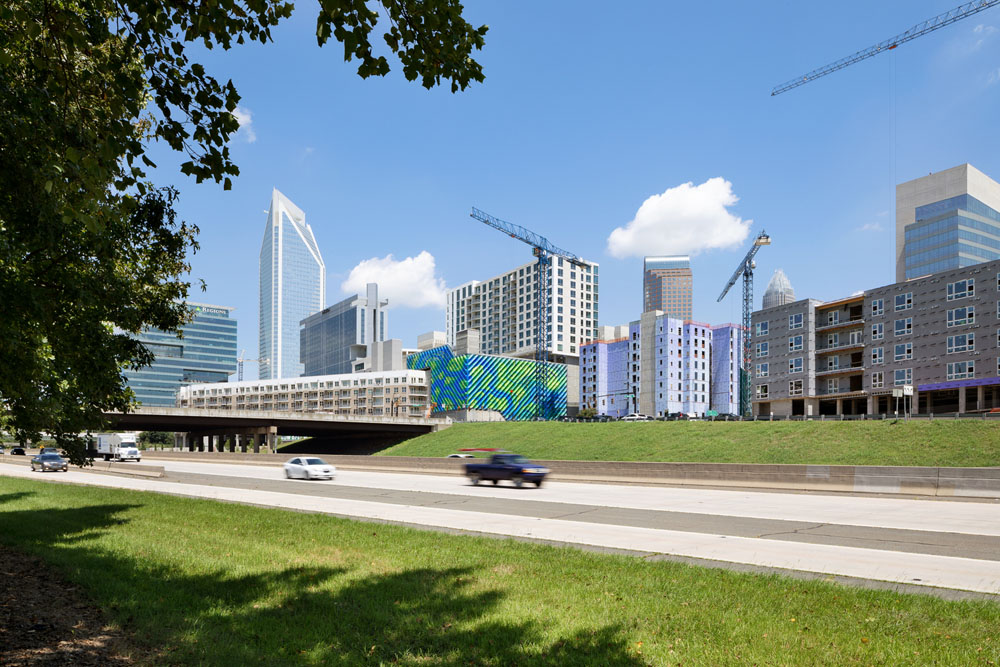
随着蓝绿色的渐变,图案开始变得愈发自然。迷宫的垂直体系就如同地质形态,这呼应了地区的特征和景观。穿孔面板来源于条纹部分的组合,让建筑更加透光与通风。
As the greens shift into blue, the pattern begins to evoke the natural. The vertical layering of the labyrinth takes on a quality of geological strata—formations that speak to the landscape lying under and beyond Charlotte’s urban core. Porosity is further derived from striating parts and the way they come together, providing both ventilation to the building and dramatic light filtration.
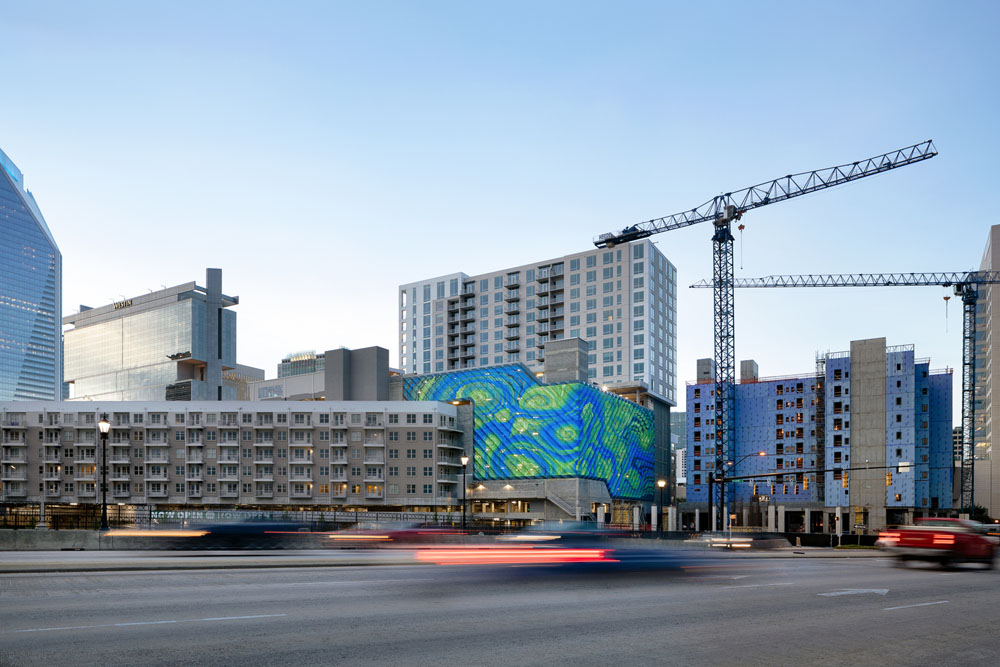
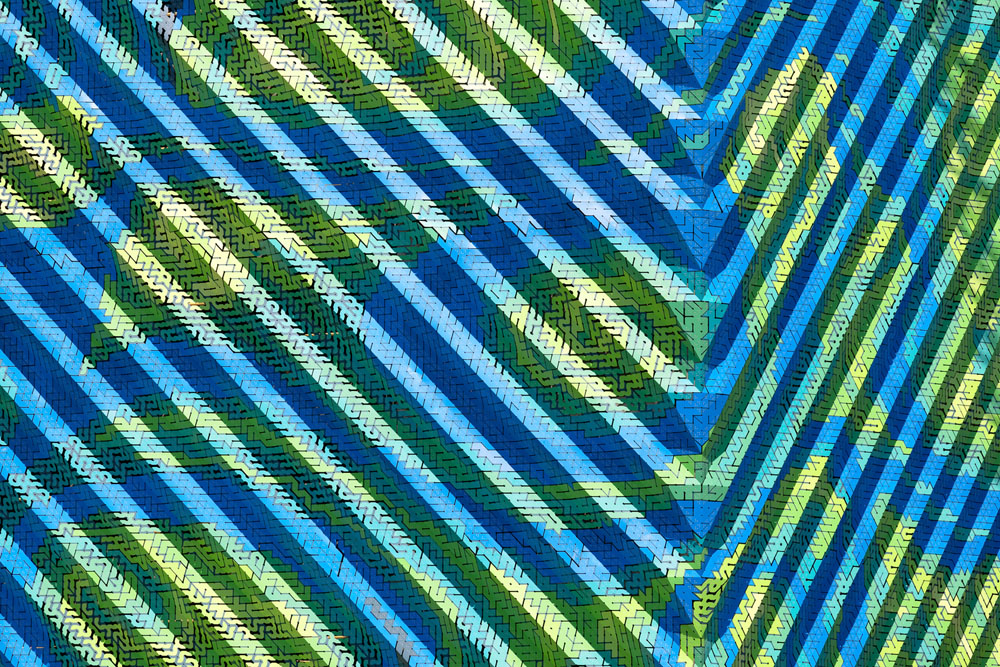
Wanderwall立面体系并没有使用其他多余的结构,只是悬挂在原有建筑之上。与传统的镶板体系不同的是,Wanderwall立面体系有着超薄的表面,从而构成立面覆层,就像地质学中的推覆构造一般,“推覆构造”这个术语一般用来描述由(逆)冲断层及其上盘推覆体和下盘组合而成的整体构造,在这个项目中,它就如同表层褶皱形态,形成较浅的结构深度,从而跨越不同的高度。
System. As a novel approach to facade systems, Wanderwall doesn’t use any secondary structure, but hangs as one continuous piece on the building. Unlike typical panelized systems, Wanderwall’s skin is assembled onsite as a unified, ultra-thin surface. As a structural nappe—a term that comes from geology to describe a sheet of rock draped like a cloth over a fault—it assumes a gentle pleat that provides the structural depth for the 1⁄8 inch material to continuously span both elevations.

随着城市的愈发繁荣,Wanderwall立面体系就如同一座全新的公共资源,这也是美国北卡罗来纳州最大的公共艺术品,它结合了艺术与建筑,让人们更能贴近艺术,从而改变当地社区现在与未来的形态。
While the city of Charlotte continues to flourish, Wanderwall shares the spirit of growth as a new public asset. As one of the largest public artworks in North Carolina, the project unifies art and architecture to provide access to art at a broad scale and to change the character of the Uptown neighborhood for its residents current and future.
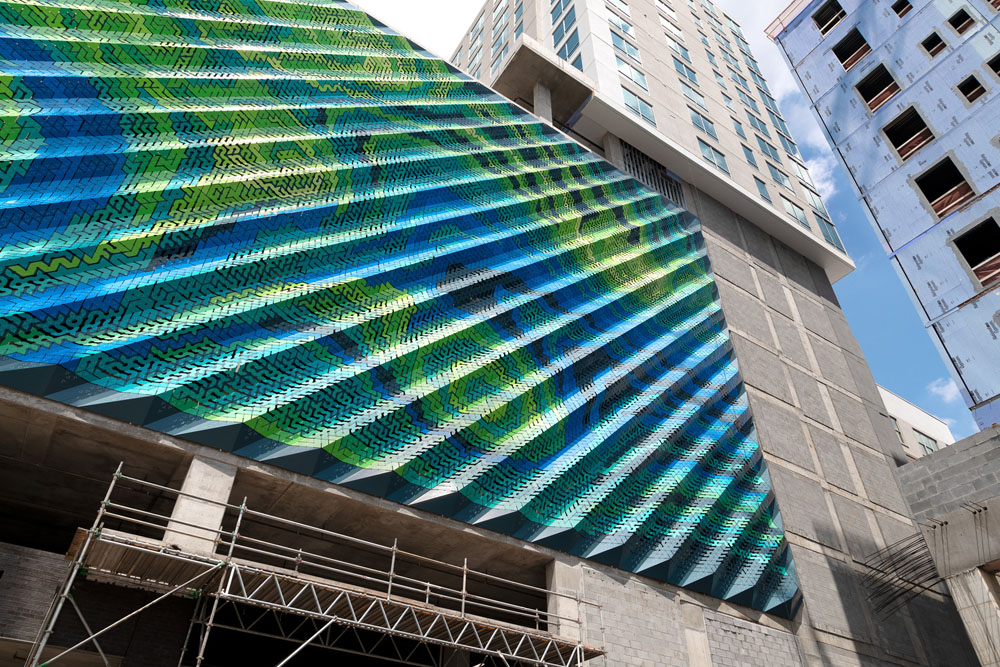
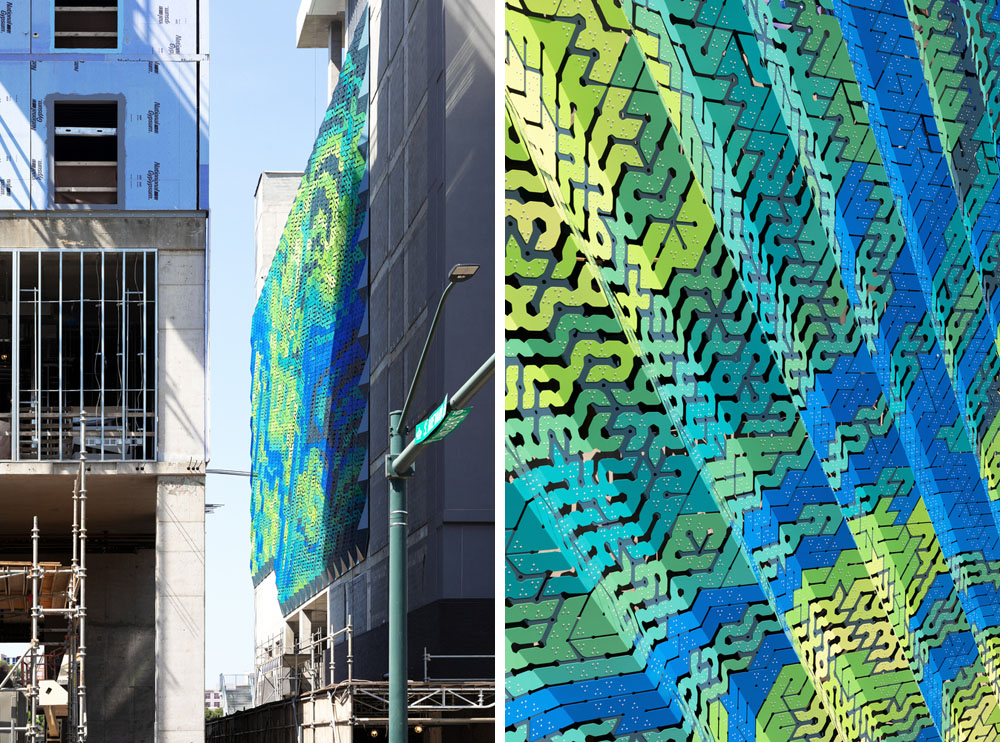

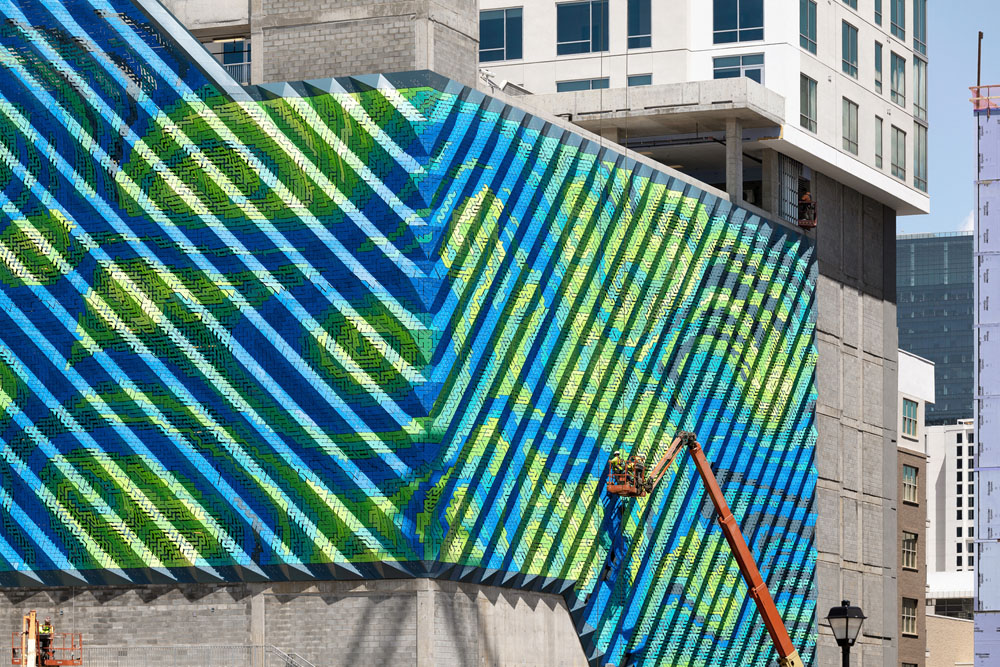
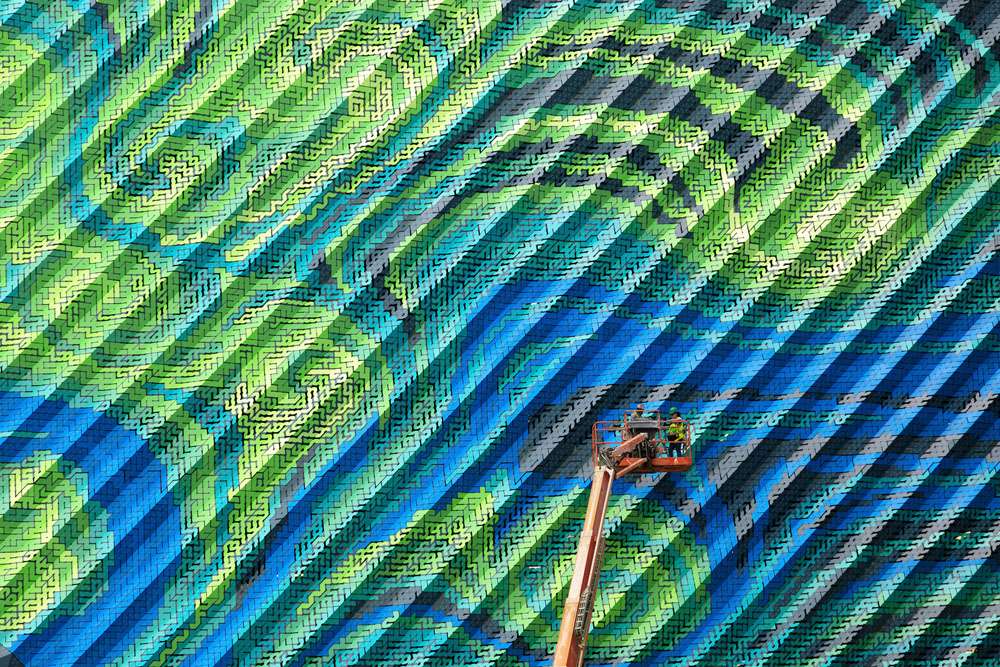
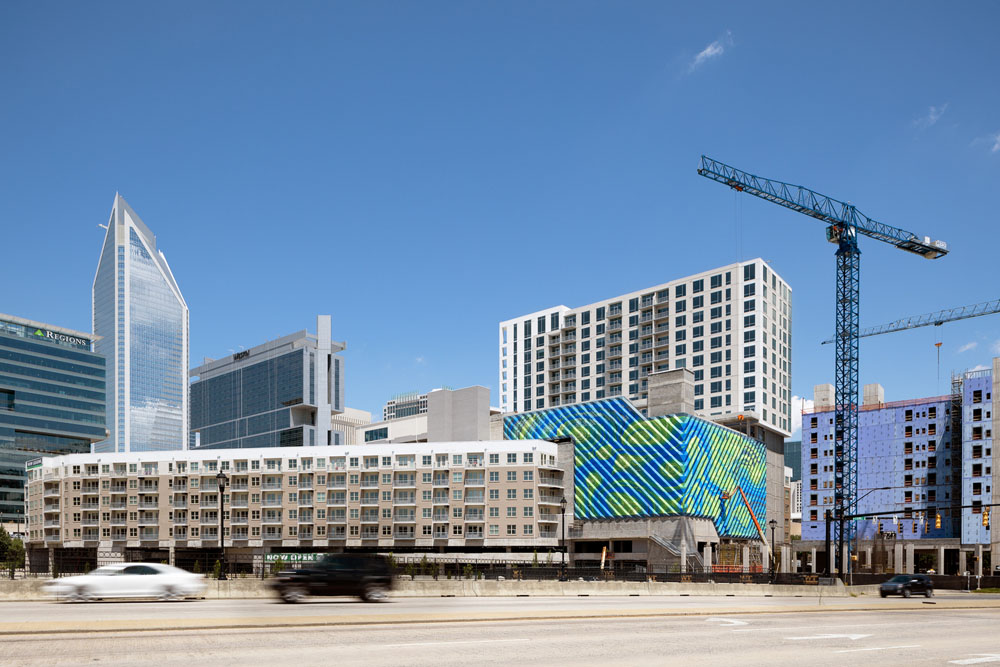


建筑设计:MARC FORNES / THEVERYMANY
地点:美国,纽约
类别:艺术&建筑
项目时间:2019年
摄影:NAARO
Architects: MARC FORNES / THEVERYMANY
Location: S Caldwell St & E Stonewall St, Charlotte, NC 28202, United States
Category: Arts & Architecture
Project Year: 2019
Photographs: NAARO
|
|
